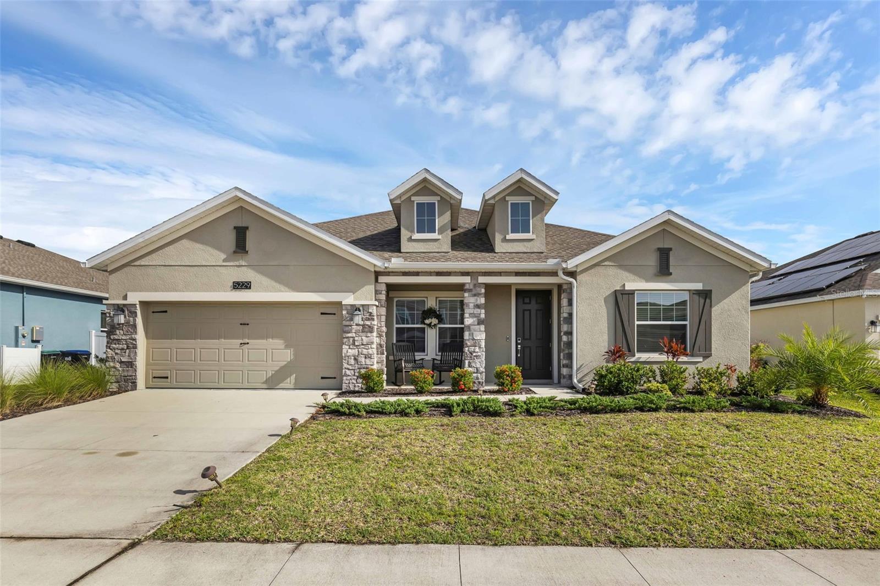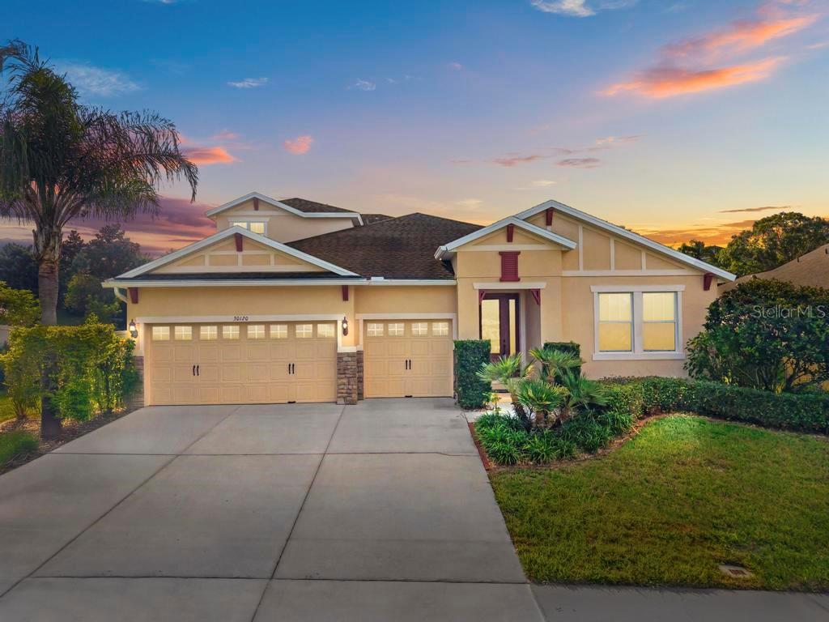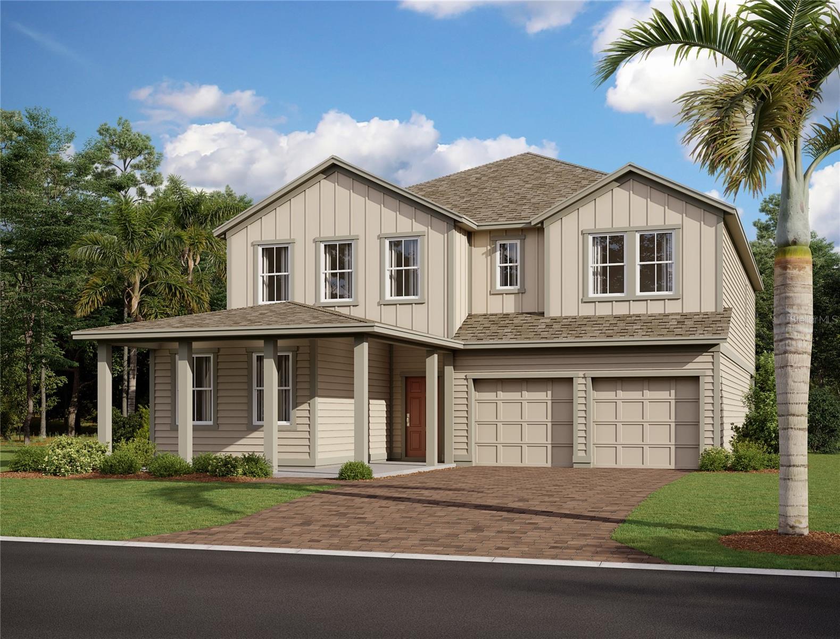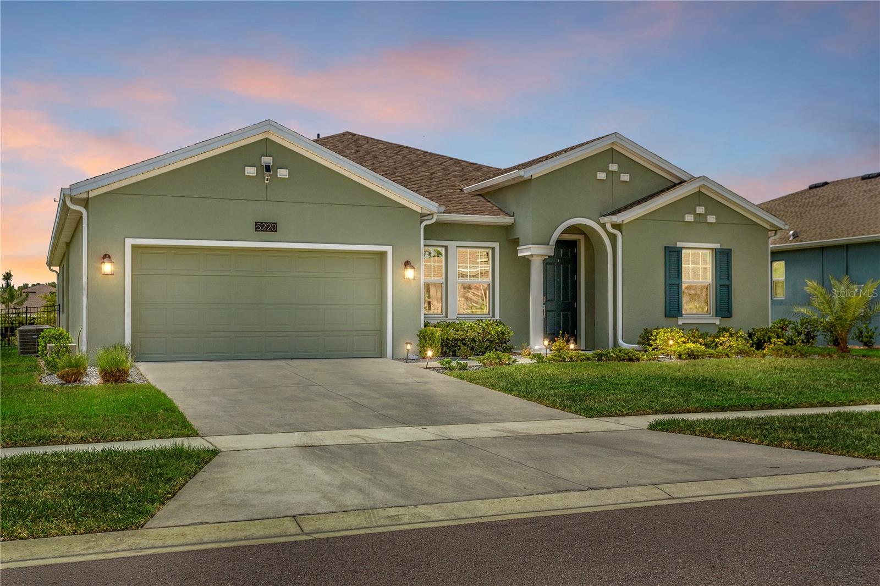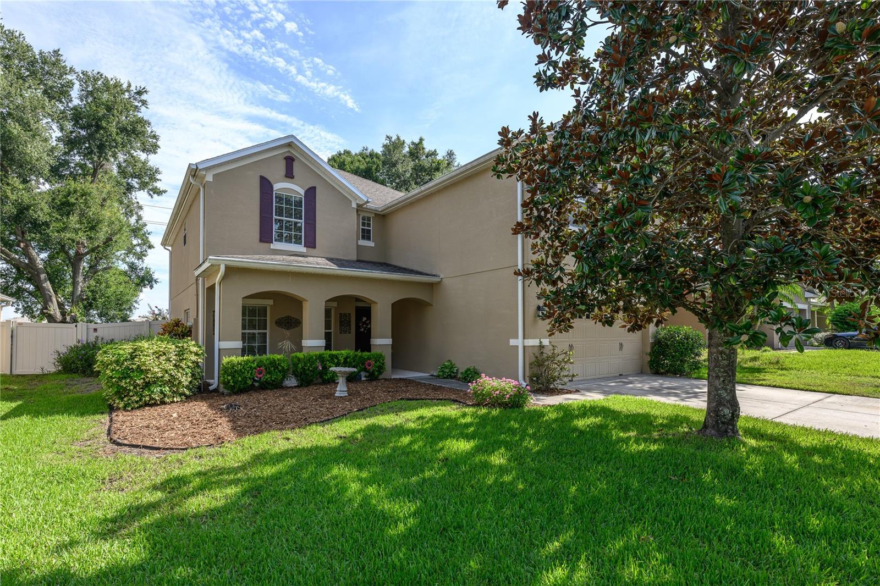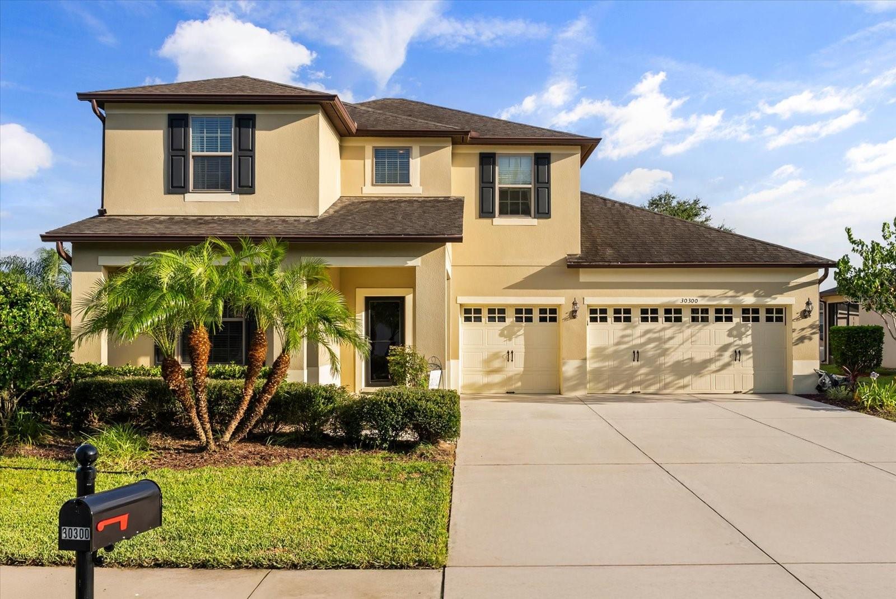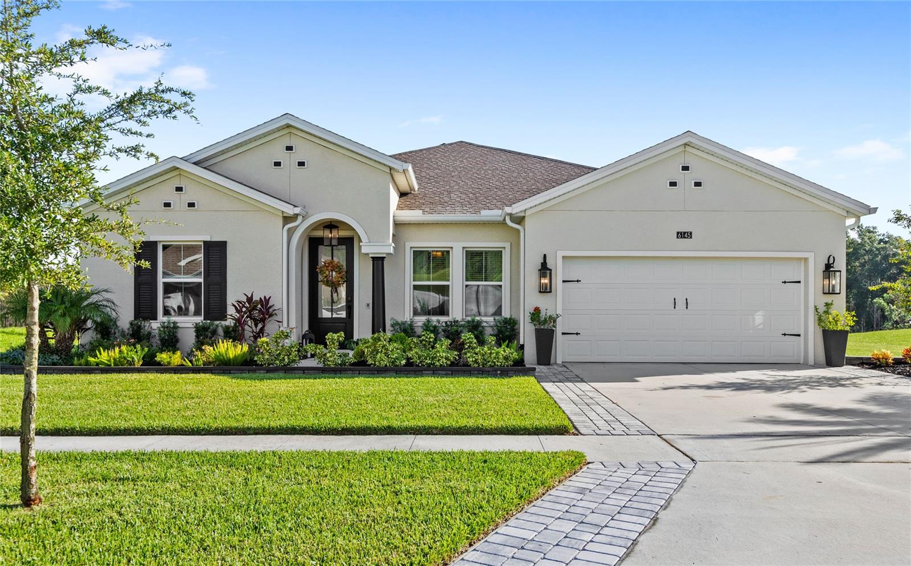6006 Claystone Way, MOUNT DORA, FL 32757
Property Photos

Would you like to sell your home before you purchase this one?
Priced at Only: $559,900
For more Information Call:
Address: 6006 Claystone Way, MOUNT DORA, FL 32757
Property Location and Similar Properties
- MLS#: A4660704 ( Residential )
- Street Address: 6006 Claystone Way
- Viewed: 5
- Price: $559,900
- Price sqft: $155
- Waterfront: No
- Year Built: 2023
- Bldg sqft: 3614
- Bedrooms: 4
- Total Baths: 3
- Full Baths: 3
- Garage / Parking Spaces: 3
- Days On Market: 14
- Additional Information
- Geolocation: 28.7739 / -81.6168
- County: LAKE
- City: MOUNT DORA
- Zipcode: 32757
- Subdivision: Hillside Estates
- Provided by: COMPASS FLORIDA LLC
- Contact: Sue Silberbusch
- 941-279-3630

- DMCA Notice
-
DescriptionEZ Show !! Welcome to Hillside Estates at Stoney Brook Hills !! This nearly new Lennar "Marina" one story model with 3 car garage is loaded with many extras such as a Samsung Stainless Steel kitchen appliance package, recently completed additional kitchen cabinetry/coffee bar & storage cabinets below extended island with upgraded solid surface countertops, screened in rear patio and custom colors throughout the residence. The well planned master retreat also includes a large master bath with dual vanities, a separate tub and shower along with an oversized walk in closet. A separate entrance to the inside laundry room is also in place. Bedrooms 2 & 3 share a Jack & Jill bath as well. This 3 way split plan offers both tremendous privacy along with very open public spaces. High ceilings throughout the home is an added plus. Situated on one of the largest lots in the community and tucked away in the cul de sac offers tremendous privacy. The fully fenced rear yard backs up to a grassy wooded area with no rear neighbors. The easy care ceramic tile extends throughout the high traffic areas of the home. Superior construction consists of low maintenance block and stucco walls with an architectural shingle roof. The leased solar panels assist in lower power usage as well. Conveniently located near the popular downtown area of Mount Dora which offers tremendous restaurant, shopping and boating options. The highway system offers easy access to downtown Orlando, Orlando International Airport and area attractions such as all Disney Parks, Universal & Epic Theme Parks and SeaWorld. Call today for your private tour of this fantastic home and expect to be very impressed !!
Payment Calculator
- Principal & Interest -
- Property Tax $
- Home Insurance $
- HOA Fees $
- Monthly -
Features
Building and Construction
- Builder Model: Marina
- Builder Name: Lennar Homes
- Covered Spaces: 0.00
- Exterior Features: Sidewalk, Sliding Doors, Sprinkler Metered
- Fencing: Fenced, Vinyl
- Flooring: Carpet, Ceramic Tile
- Living Area: 2650.00
- Roof: Shingle
Land Information
- Lot Features: Cul-De-Sac, In County, Landscaped, Level, Oversized Lot, Paved
Garage and Parking
- Garage Spaces: 3.00
- Open Parking Spaces: 0.00
- Parking Features: Driveway, Garage Door Opener
Eco-Communities
- Water Source: Public
Utilities
- Carport Spaces: 0.00
- Cooling: Central Air
- Heating: Central
- Pets Allowed: Yes
- Sewer: Public Sewer
- Utilities: Cable Connected, Electricity Connected, Public, Sewer Connected, Sprinkler Meter, Underground Utilities, Water Connected
Amenities
- Association Amenities: Basketball Court, Clubhouse, Fitness Center, Gated, Golf Course, Pickleball Court(s), Playground, Pool, Tennis Court(s)
Finance and Tax Information
- Home Owners Association Fee Includes: Pool
- Home Owners Association Fee: 272.00
- Insurance Expense: 0.00
- Net Operating Income: 0.00
- Other Expense: 0.00
- Tax Year: 2024
Other Features
- Appliances: Convection Oven, Dishwasher, Disposal, Electric Water Heater, Microwave, Range, Refrigerator
- Association Name: Leland Management/Toni
- Association Phone: 352-364-5374
- Country: US
- Furnished: Unfurnished
- Interior Features: Ceiling Fans(s), Coffered Ceiling(s), Eat-in Kitchen, High Ceilings, Kitchen/Family Room Combo, Solid Surface Counters, Tray Ceiling(s), Walk-In Closet(s), Window Treatments
- Legal Description: HILLSIDE ESTATES AT STONEYBROOK HILLS 108/63 LOT 933
- Levels: One
- Area Major: 32757 - Mount Dora
- Occupant Type: Owner
- Parcel Number: 04-20-27-3565-09-330
- Style: Contemporary
- View: Trees/Woods
- Zoning Code: P-D
Similar Properties
Nearby Subdivisions
0003
Bargrove Ph 1
Bargrove Ph 2
Bargrove Ph I
Bargrove Phase 2
Belle Ayre Estates
Chesterhill Estates
Cottage Way Llc
Cottages On 11th
Country Club Mount Dora Ph 02
Country Club Mount Dora Ph 020
Country Club Of Mount Dora
Dora Landings
Dora Manor Sub
Dora Parc
Dorset/mount Dora
Dorsetmount Dora
Elysium Club
Foothills Of Mount Dora
Golden Heights
Golden Heights Estates
Golden Isle
Greater Country Estates
Hacindas Bon Del Pinos
Harding Place
Hills Mount Dora
Hillside Estates
Holly Estates
Holly Estates Phase 1
Kimballs Sub
Lake Dora Pines
Lakes Of Mount Dora
Lakes Of Mount Dora Ph 1
Lakes Of Mount Dora Ph 3
Lakes Of Mount Dora Phase 4a
Lakesmount Dora Ph 3d
Lakesmount Dora Ph 4b
Laurel Lea Sub
Laurels Mount Dora 4598
Laurels Of Mount Dora
Loch Leven
Loch Leven Ph 01
Loch Leven Ph 04 Lt 94
Mount Dora
Mount Dora Cobble Hill Sub
Mount Dora Country Club Mount
Mount Dora Dickerman Sub
Mount Dora Dogwood Mountain
Mount Dora Dorset Mount Dora
Mount Dora Forest Heights
Mount Dora Gardners
Mount Dora Grandview Terrace
Mount Dora Granite State Court
Mount Dora High Point At Lake
Mount Dora Kimballs
Mount Dora Lake Franklin Park
Mount Dora Lakes Mount Dora Ph
Mount Dora Lancaster At Loch L
Mount Dora Mount Dora Heights
Mount Dora Overlook At Mount D
Mount Dora Pinecrest Sub
Mount Dora Proper
Mount Dora Pt Rep Pine Crest
Mount Dora Summerbrooke Ph 01
Mount Dora Sunniland
Mount Dora Wolf Creek Ridge Ph
Mt Dora Country Club Mt Dora P
None
Not On The List
Oakfield At Mount Dora
Oakwood
Ola Beach Rep 02
Orangehurst 02
Other
Seasons At Wekiva Ridge
Stafford Springs
Stoneybrook Hills
Stoneybrook Hills 18
Stoneybrook Hills A
Stoneybrook Hills Un #2
Stoneybrook Hills Un 02 A
Stoneybrook Hills Un 2
Stoneybrook Hillsb
Stoneybrook North
Sullivan Ranch
Sullivan Ranch Rep Sub
Sullivan Ranch Sub
Summerbrooke
Summerbrooke Ph 4
Summerview At Wolf Creek Ridge
Sylvan Shores
Tangerine
Timberwalk
Timberwalk Ph 1
Timberwalk Phase 2
Trailside
Trailside Phase 1
Unk
Victoria Settlement
Vineyards Ph 02
W E Hudsons Sub

- One Click Broker
- 800.557.8193
- Toll Free: 800.557.8193
- billing@brokeridxsites.com
























































