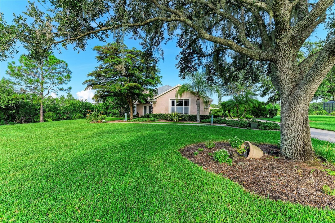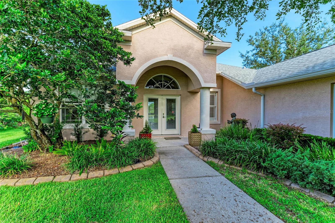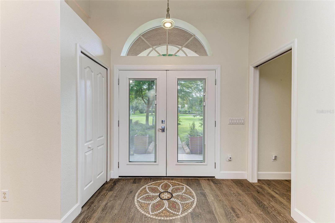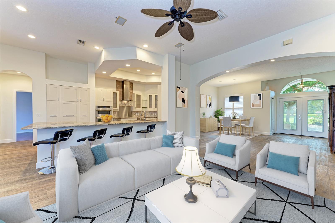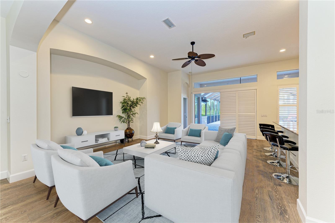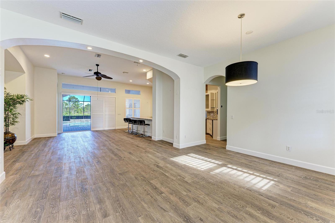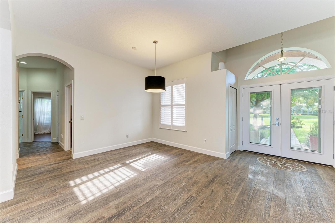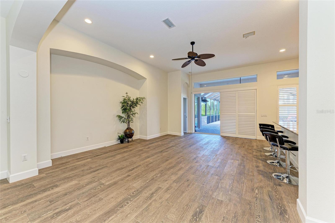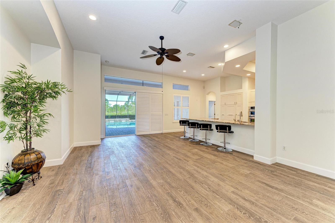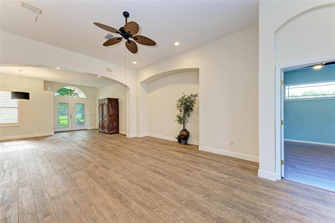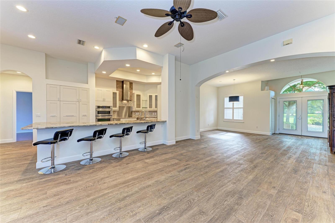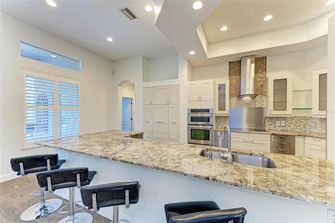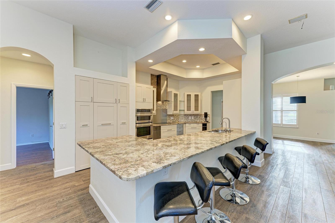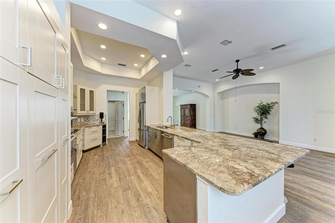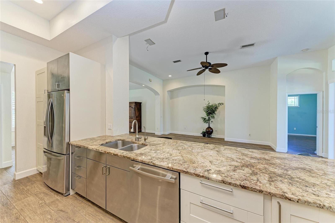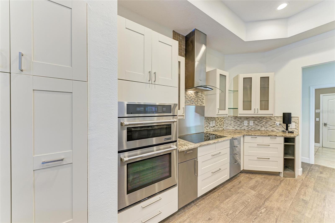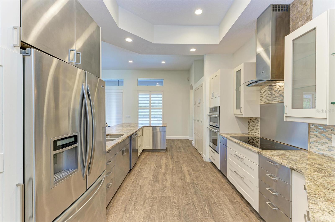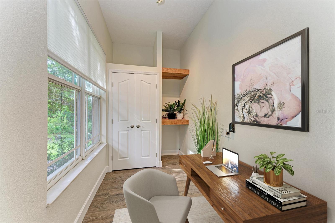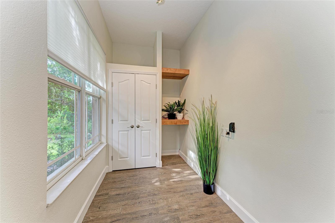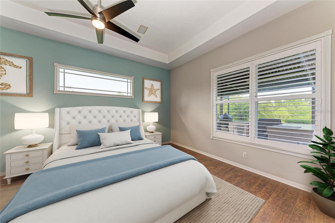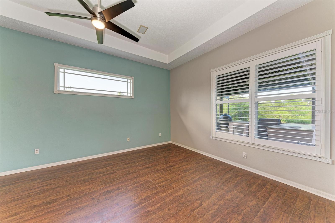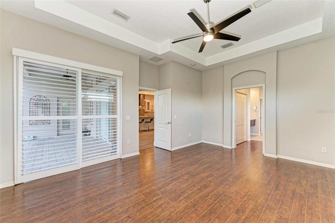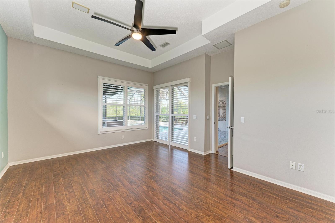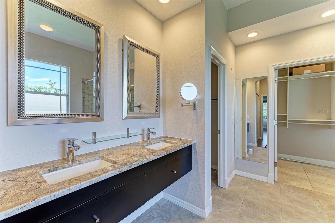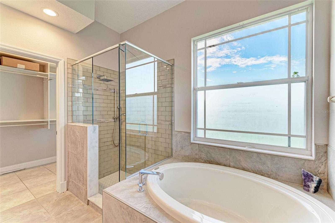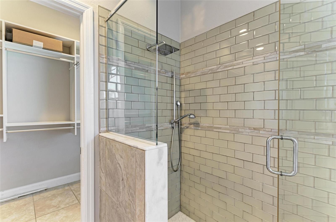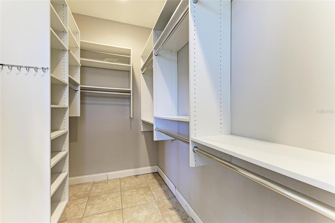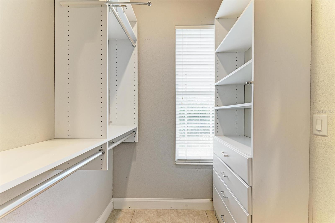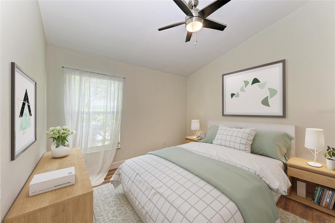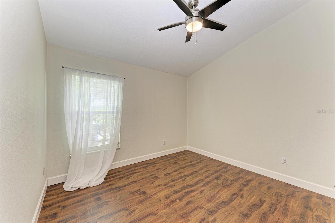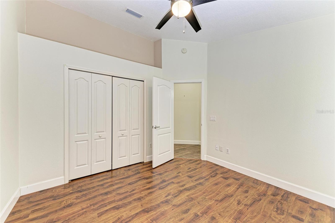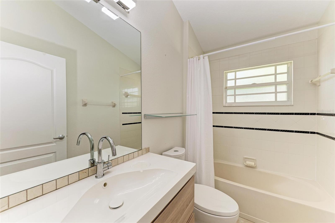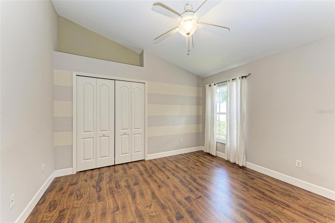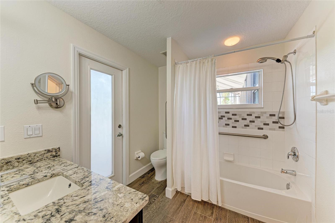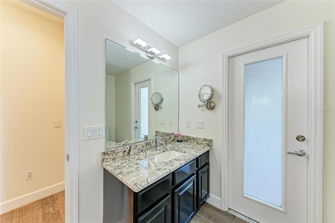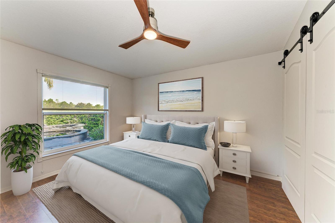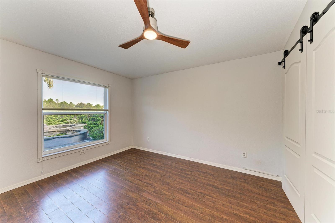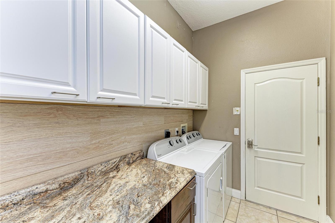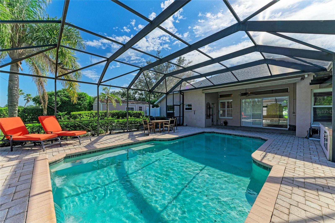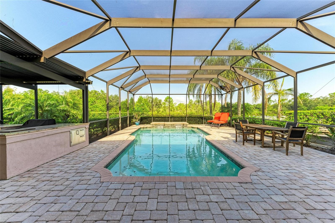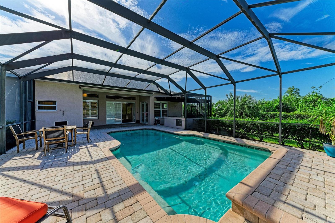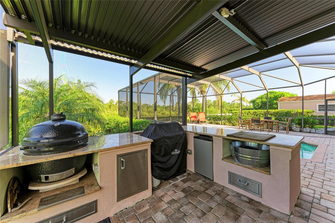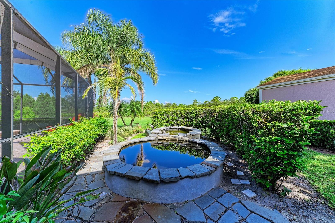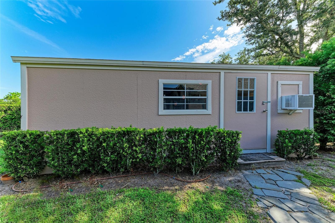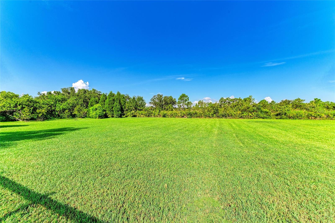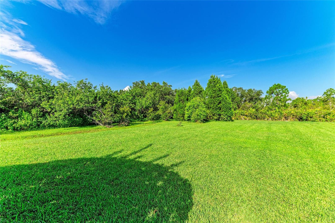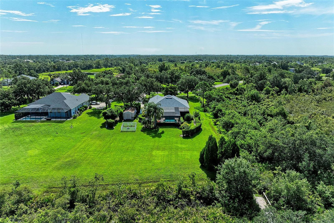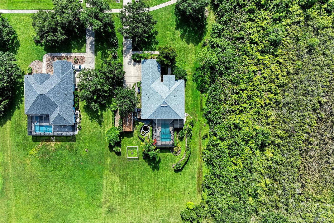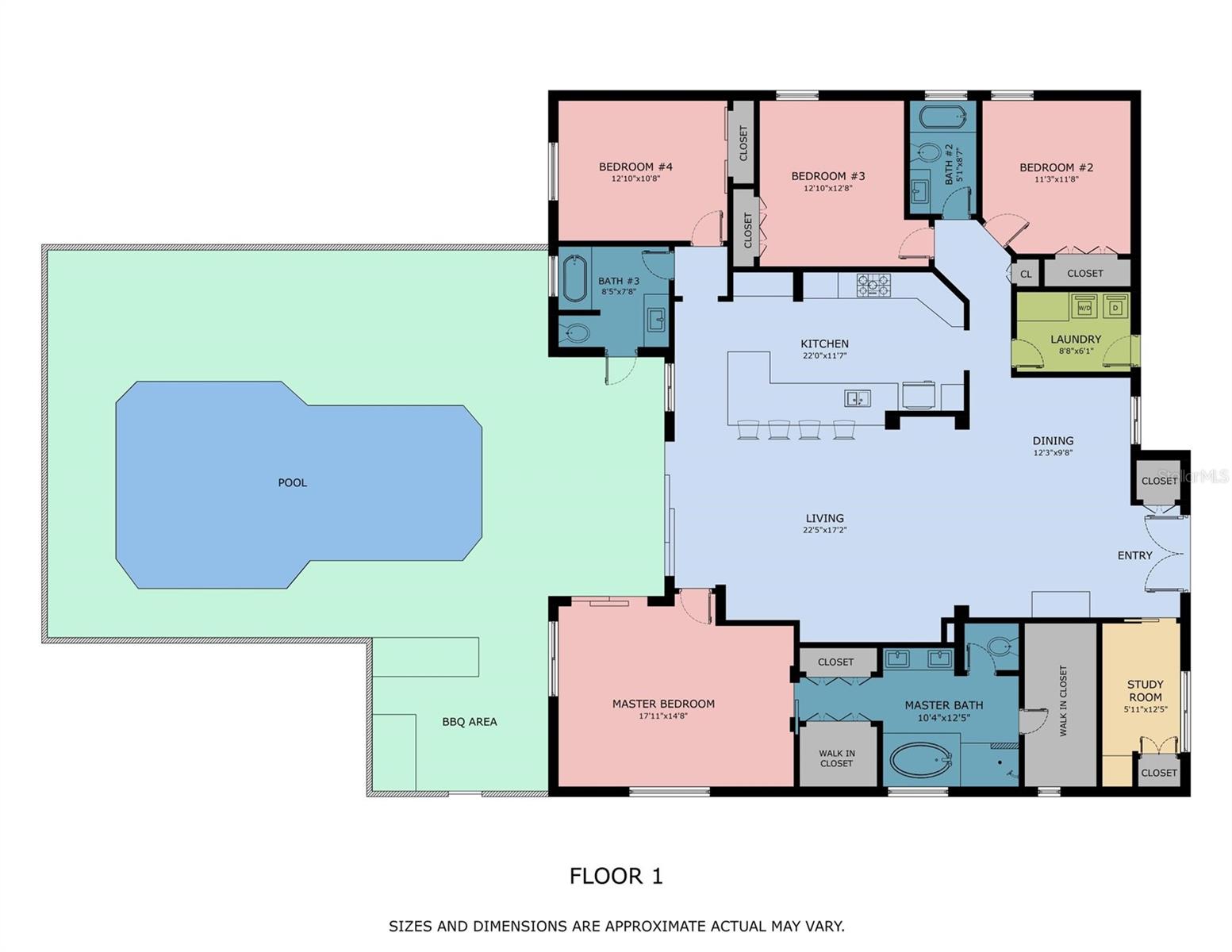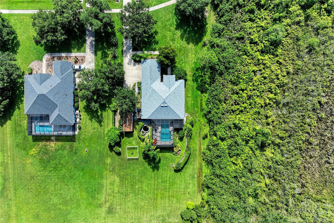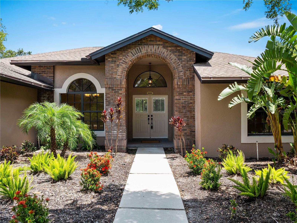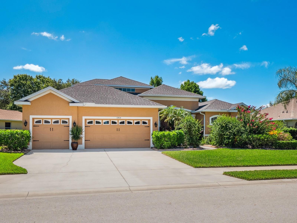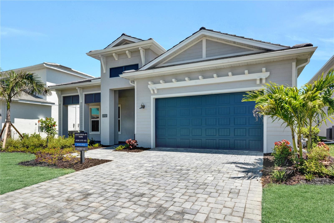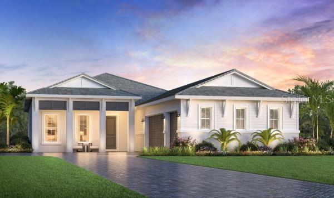8022 Snowy Egret Place, LAKEWOOD RANCH, FL 34202
Property Photos
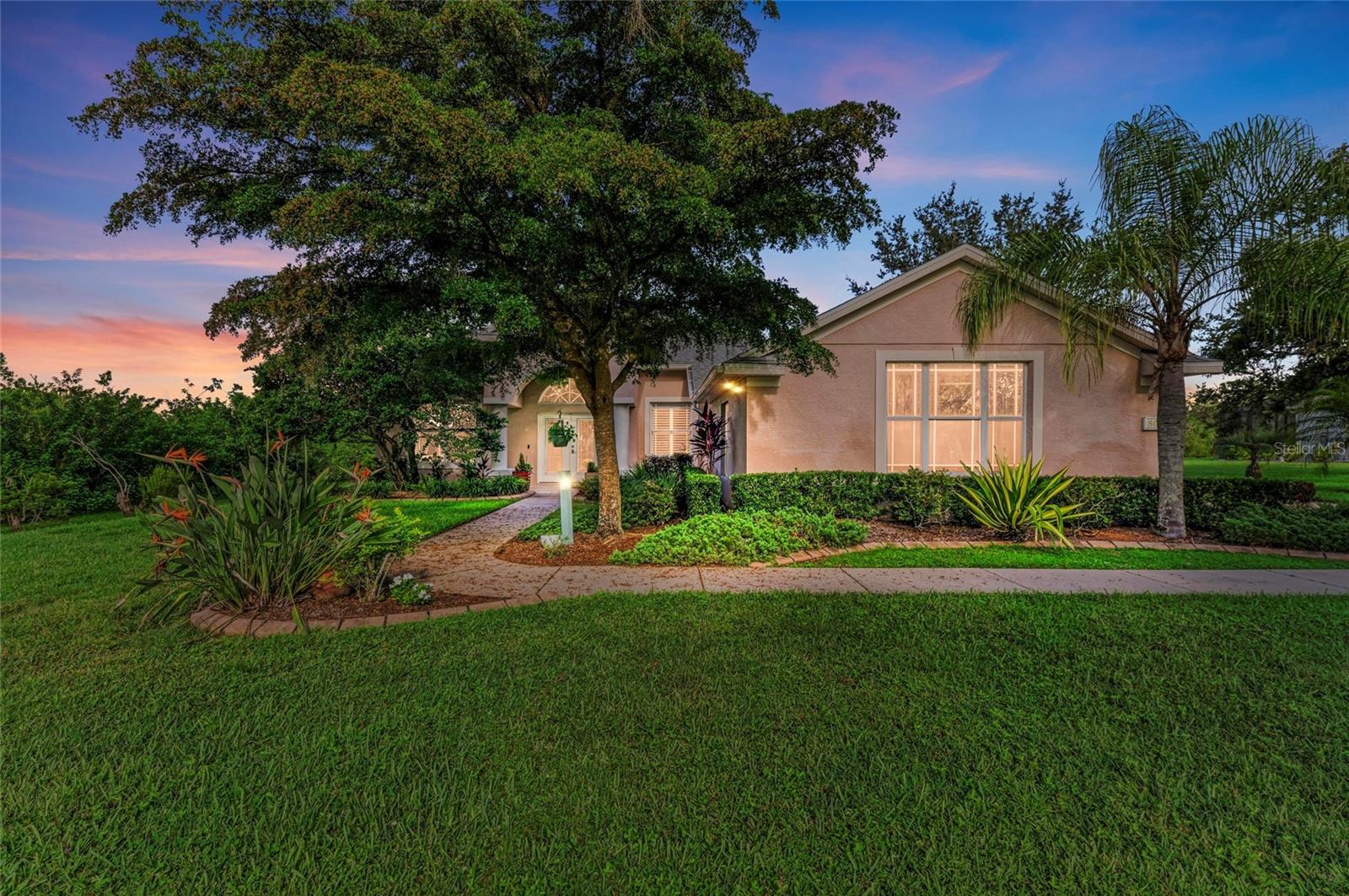
Would you like to sell your home before you purchase this one?
Priced at Only: $849,000
For more Information Call:
Address: 8022 Snowy Egret Place, LAKEWOOD RANCH, FL 34202
Property Location and Similar Properties
- MLS#: A4660404 ( Residential )
- Street Address: 8022 Snowy Egret Place
- Viewed: 5
- Price: $849,000
- Price sqft: $262
- Waterfront: No
- Year Built: 2002
- Bldg sqft: 3241
- Bedrooms: 4
- Total Baths: 3
- Full Baths: 3
- Garage / Parking Spaces: 3
- Days On Market: 29
- Additional Information
- Geolocation: 27.3966 / -82.3075
- County: MANATEE
- City: LAKEWOOD RANCH
- Zipcode: 34202
- Subdivision: Preserve At Panther Ridge Ph I
- Elementary School: Robert E Willis Elementary
- Middle School: Nolan Middle
- High School: Lakewood Ranch High
- Provided by: RE/MAX ALLIANCE GROUP
- Contact: Lily Behrends
- 941-360-7777

- DMCA Notice
-
DescriptionPreserve at Panther Ridge This beautifully updated home sits on over an acre of lush, mature landscaping, offering exceptional privacy and a spacious backyard retreat. Elegant glass double doors open to a bright formal dining room with a large picture window and graceful archway. The expansive great room features sliding glass doors to the lanai, creating a seamless flow between indoor and outdoor living. The newly renovated kitchen is a chefs dream, complete with a designer hood, custom cabinetry, upgraded granite countertops, and a striking backsplash. A cozy caf style dining nook overlooks the serene backyard. The primary suite is a private sanctuary with large windows, sliders to the lanai, and two walk in closetsplus a third closet in the remodeled spa like bath, featuring a walk in shower and soaking garden tub. Two additional bedrooms share an updated bath, while a fourth bedroom boasts its own private entrance through a third full bath, ideal for guests or multigenerational living. Upgrades abound, including new flooring, a brand new roof, and enhanced finishes throughout. Outside, enjoy a large lap pool, fully equipped outdoor kitchen, tranquil koi pond, and an air conditioned workshopall with views of a pristine nature preserve. The Preserve at Panther Ridge offers an active lifestyle with scenic walking trails, parks, a playground, basketball courts, and tennis courts. Perfectly located near Waterside, Lakewood Ranch Main Street, and UTC Mall, with quick access to shopping, dining, and entertainment.
Payment Calculator
- Principal & Interest -
- Property Tax $
- Home Insurance $
- HOA Fees $
- Monthly -
Features
Building and Construction
- Covered Spaces: 0.00
- Exterior Features: Outdoor Grill, Outdoor Kitchen, Private Mailbox, Rain Gutters, Sliding Doors, Storage
- Flooring: Tile
- Living Area: 2319.00
- Other Structures: Shed(s), Storage, Workshop
- Roof: Shingle
Land Information
- Lot Features: Paved
School Information
- High School: Lakewood Ranch High
- Middle School: Nolan Middle
- School Elementary: Robert E Willis Elementary
Garage and Parking
- Garage Spaces: 3.00
- Open Parking Spaces: 0.00
- Parking Features: Garage Door Opener, Garage Faces Side
Eco-Communities
- Pool Features: Gunite, Heated, In Ground, Screen Enclosure
- Water Source: Well
Utilities
- Carport Spaces: 0.00
- Cooling: Central Air
- Heating: Central
- Pets Allowed: Yes
- Sewer: Septic Tank
- Utilities: Cable Connected, Water Connected
Amenities
- Association Amenities: Cable TV, Playground, Tennis Court(s), Trail(s)
Finance and Tax Information
- Home Owners Association Fee Includes: Cable TV, Internet
- Home Owners Association Fee: 766.00
- Insurance Expense: 0.00
- Net Operating Income: 0.00
- Other Expense: 0.00
- Tax Year: 2024
Other Features
- Appliances: Cooktop, Dishwasher, Disposal, Dryer, Exhaust Fan, Microwave, Range Hood, Refrigerator, Washer
- Association Name: C&S Community Management Julie Conway
- Association Phone: 941-758-9494
- Country: US
- Interior Features: Ceiling Fans(s), High Ceilings, Kitchen/Family Room Combo, Open Floorplan, Primary Bedroom Main Floor, Split Bedroom, Stone Counters, Thermostat, Walk-In Closet(s)
- Legal Description: LOT 451 PRESERVE AT PANTHER RIDGE PHASE IV PI#3321.2105/9
- Levels: One
- Area Major: 34202 - Bradenton/Lakewood Ranch/Lakewood Rch
- Occupant Type: Vacant
- Parcel Number: 332121059
- View: Trees/Woods
- Zoning Code: PDA
Similar Properties
Nearby Subdivisions
Concession
Concession Ph I
Concession Ph Ii Blk A
Country Club East
Country Club East At Lakewd Rn
Country Club East At Lakewood
Del Webb Lakewood Ranch
Del Webb Ph Ia
Del Webb Ph Iii Subph 3a 3b 3
Del Webb Ph V
Del Webb Ph V Sph D
Del Webb Ph V Subph 5a 5b 5c
Del Webb Ph V Subph 5a, 5b & 5
Del Webb Phase Ib Subphases D
Edgewater Village
Edgewater Village Sp A Un 5
Edgewater Village Subphase A
Edgewater Village Subphase B
Greenbrook Village Ph Ll
Greenbrook Village Ph Ll Unit
Greenbrook Village Sp Y
Greenbrook Village Subphase Bb
Greenbrook Village Subphase Cc
Greenbrook Village Subphase Gg
Greenbrook Village Subphase K
Greenbrook Village Subphase Kk
Greenbrook Village Subphase L
Greenbrook Village Subphase Ll
Greenbrook Village Subphase P
Greenbrook Village Subphase Y
Greenbrook Village Subphase Z
Isles At Lakewood Ranch Ph Ii
Lacantera
Lake Club
Lake Club Ph I
Lake Club Ph Ii
Lake Club Ph Iv Subph A Aka Ge
Lake Club Ph Iv Subph B2 Aka G
Lake Club Ph Iv Subph C1 Aka G
Lake Club Ph Iv Subphase A Aka
Lakewood Ranch
Lakewood Ranch Ccv Sp Ff
Lakewood Ranch Country Club
Lakewood Ranch Country Club Vi
Oakmont
Preserve At Panther Ridge Ph I
River Club South Subphase Ii
River Club South Subphase Iv
River Club South Subphase V-a
River Club South Subphase Va
Riverwalk Ridge
Riverwalk Village Cypress Bank
Summerfield Forest
Summerfield Village
Summerfield Village Cypress Ba
Summerfield Village Sp C Un 5
Summerfield Village Subphase A
Summerfield Village Subphase B
Summerfield Village Subphase C

- One Click Broker
- 800.557.8193
- Toll Free: 800.557.8193
- billing@brokeridxsites.com



