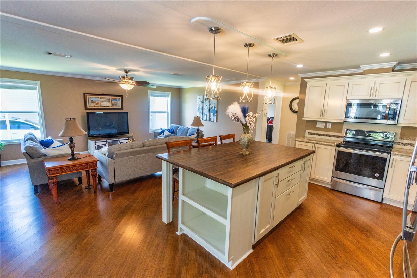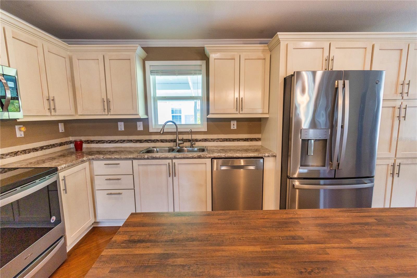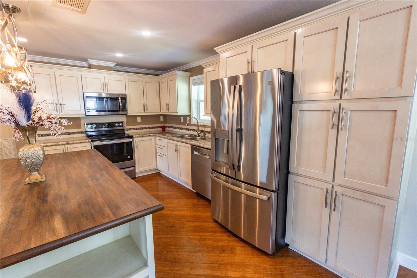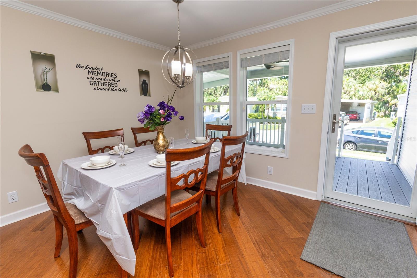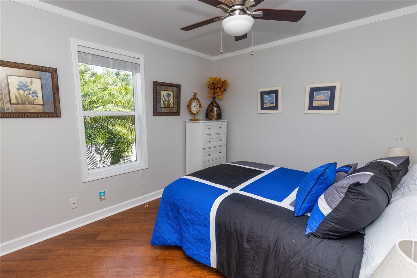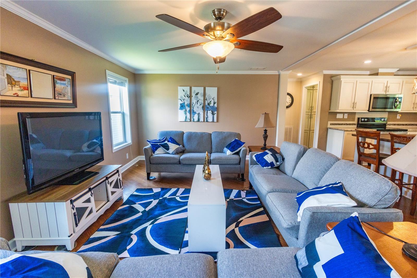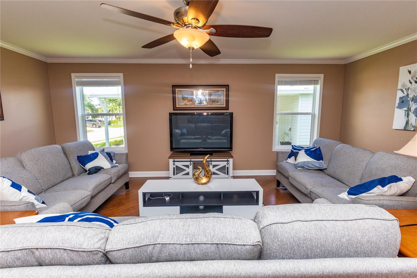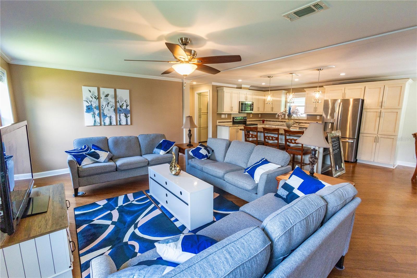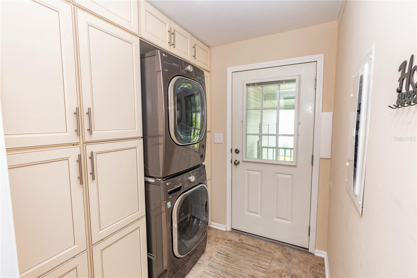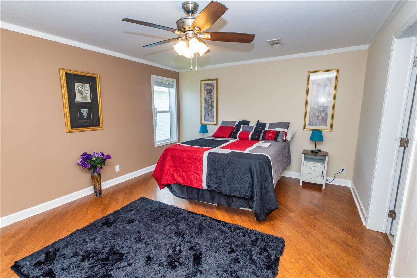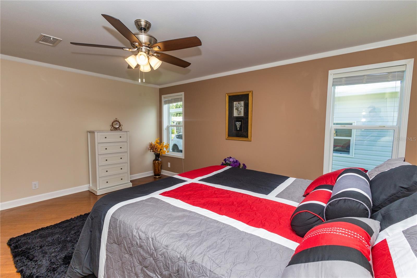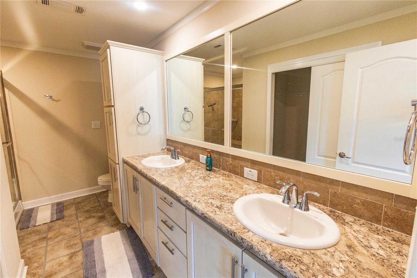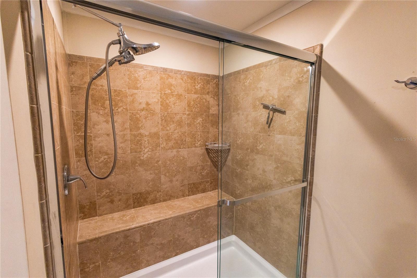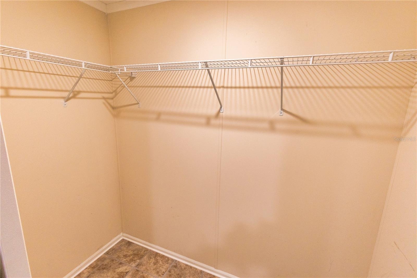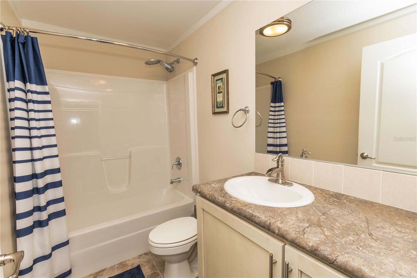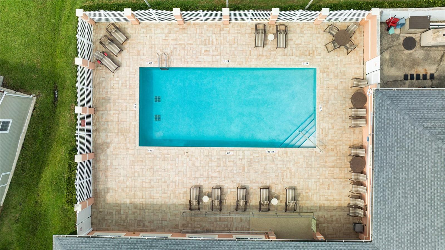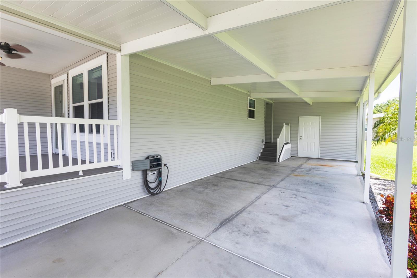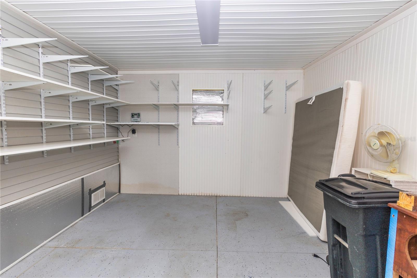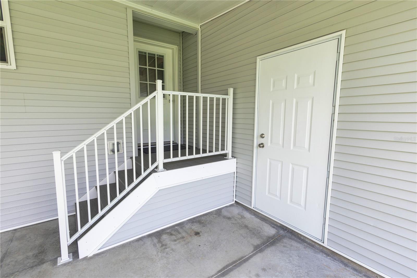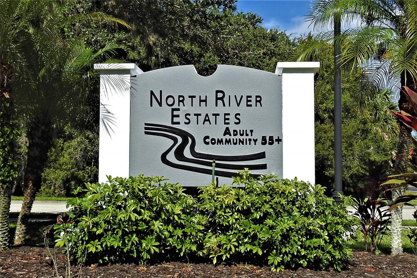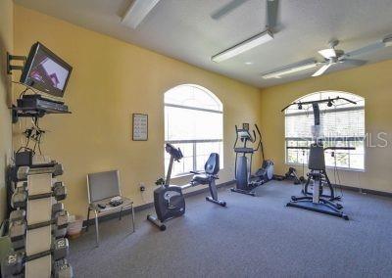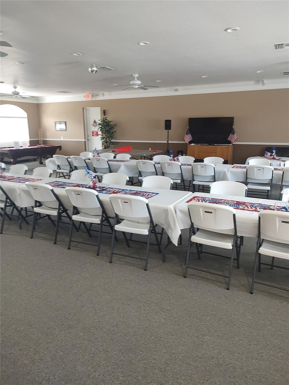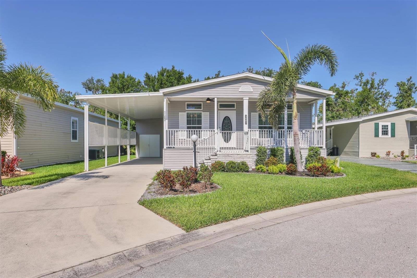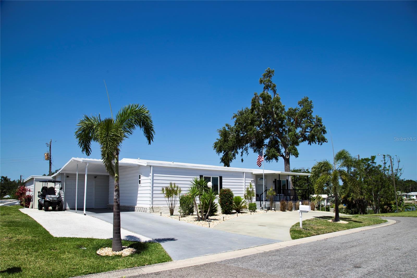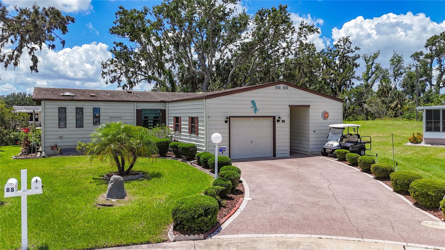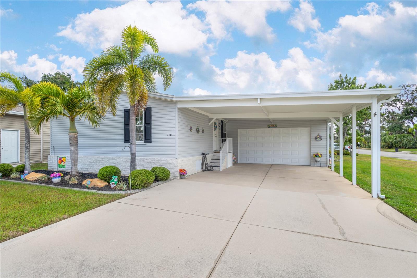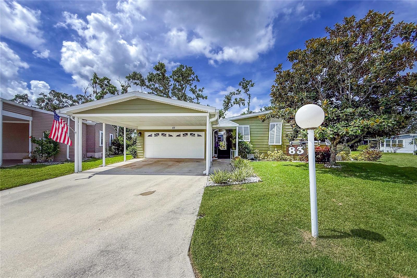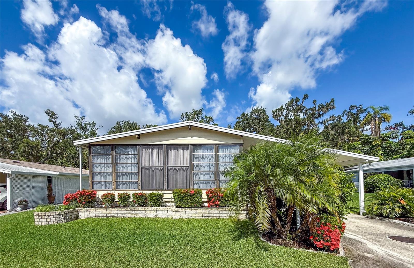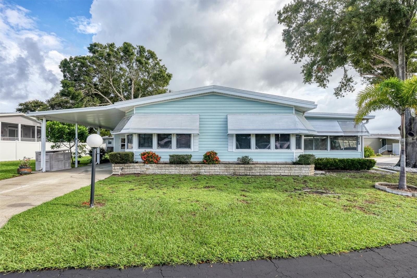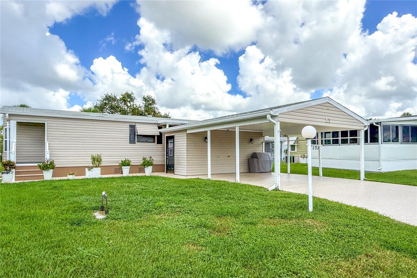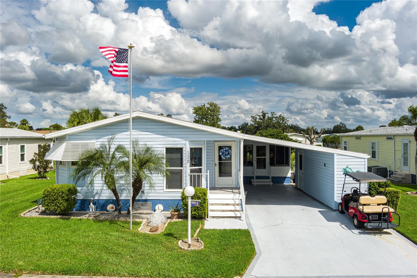3522 70th Avenue E, ELLENTON, FL 34222
Active
Property Photos
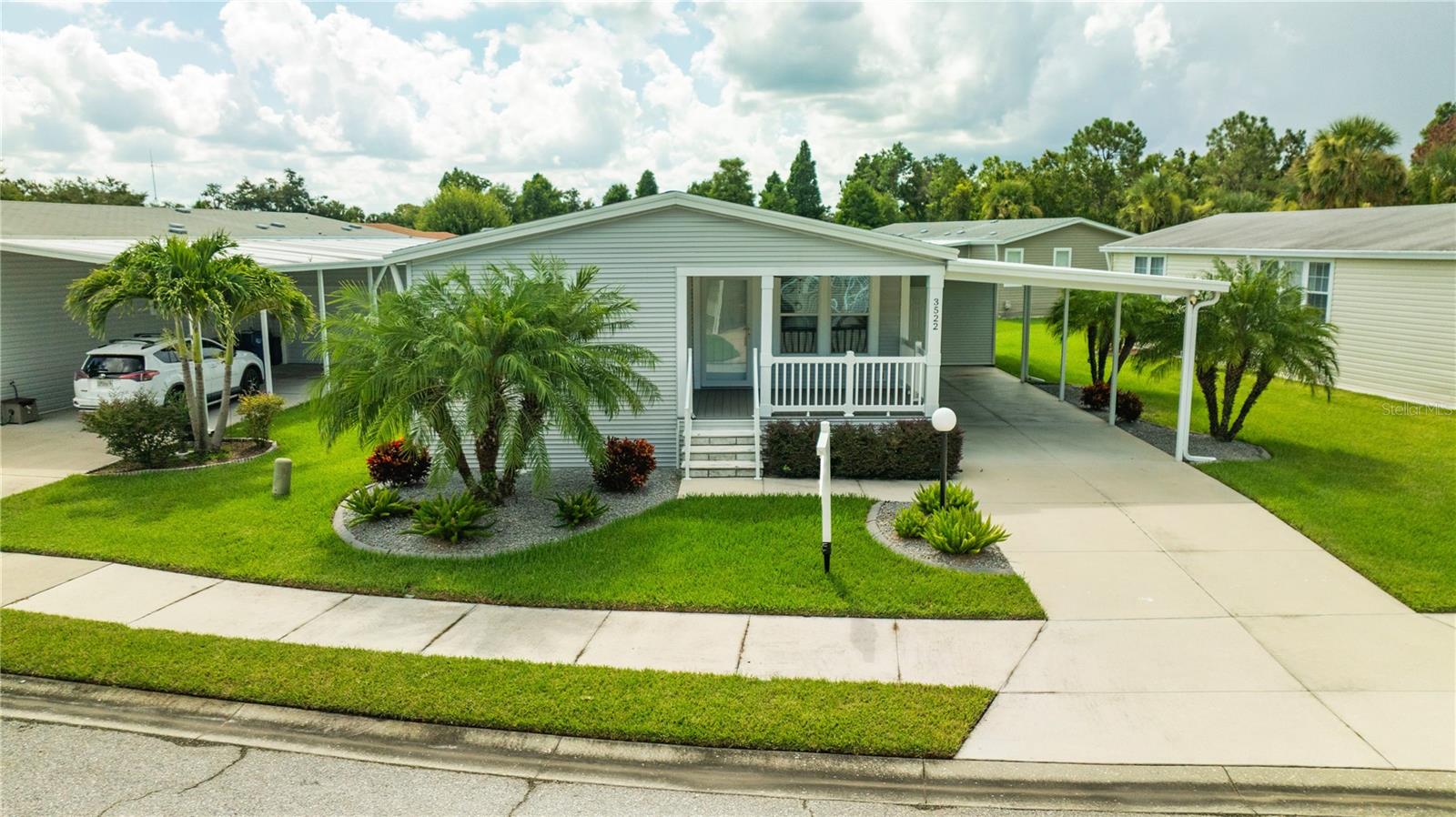
Would you like to sell your home before you purchase this one?
Priced at Only: $254,900
For more Information Call:
Address: 3522 70th Avenue E, ELLENTON, FL 34222
Property Location and Similar Properties
- MLS#: A4660048 ( Residential )
- Street Address: 3522 70th Avenue E
- Viewed: 165
- Price: $254,900
- Price sqft: $123
- Waterfront: No
- Year Built: 2018
- Bldg sqft: 2080
- Bedrooms: 2
- Total Baths: 2
- Full Baths: 2
- Garage / Parking Spaces: 2
- Days On Market: 190
- Additional Information
- Geolocation: 27.5453 / -82.4933
- County: MANATEE
- City: ELLENTON
- Zipcode: 34222
- Subdivision: North River Estates
- Elementary School: Blackburn
- Middle School: Buffalo Creek
- High School: Palmetto
- Provided by: BRIGHT REALTY
- Contact: David Polosky
- 941-552-6036

- DMCA Notice
-
DescriptionThis home is a rare find. North River Estate is not a co op, ccd or a rental community and is a very desired 55+ community with numerous amenities and all the houses are on a deeded lot that you own! North River Estate HOA Fee is only $125.00 month and includes a beautiful Clubhouse with a banquet room and kitchen for social and personal events, physical fitness room, library, a gorgeous heated pool and lawn services. This home is located in Flood Zone X and built to the Southern Florida Wind Zone 3 hurricane Codes. Some of the upgrades to this home are 2x6 exterior walls/R19 insulation, floor to ceiling cabinets in the laundry room, stacked washer/dryer, water filtration system for drinking water and additional refrigerator water/ice filtration, range, dishwasher, 11x12 heat/ac conditioned utility room, tile floors in bathrooms and laundry room, architecturally installed 3/4 tongue and grooved bamboo flooring throughout the house, upgraded light fixtures, crown molding throughout the open area, large Master Bedroom with a walk in closet and a large walk in shower. This home also has an open floor plan with a large kitchen island with additional kitchen cabinets that have pull out drawers in base cabinets and upgraded hardware. You dont want to miss this opportunity to own a beautiful home that is located close to shopping malls, restaurants, SRQ Airport and, of course, several sought after Gulf beaches. P.S. Don't forget to notice the large linen closet outside guest bathroom. It's an extra that the owners found was great extra storage that others don't have. P.S. It also has a new hot water tank.
Payment Calculator
- Principal & Interest -
- Property Tax $
- Home Insurance $
- HOA Fees $
- Monthly -
Features
Building and Construction
- Covered Spaces: 0.00
- Exterior Features: Sidewalk
- Flooring: Bamboo, Ceramic Tile, Wood
- Living Area: 1266.00
- Roof: Shingle
Property Information
- Property Condition: Completed
Land Information
- Lot Features: Landscaped, Paved
School Information
- High School: Palmetto High
- Middle School: Buffalo Creek Middle
- School Elementary: Blackburn Elementary
Garage and Parking
- Garage Spaces: 0.00
- Open Parking Spaces: 0.00
- Parking Features: Covered, Off Street
Eco-Communities
- Water Source: Public
Utilities
- Carport Spaces: 2.00
- Cooling: Central Air
- Heating: Electric, Heat Pump
- Pets Allowed: Cats OK, Dogs OK, Number Limit
- Sewer: Public Sewer
- Utilities: Cable Available, Electricity Connected, Public, Sewer Connected, Water Connected
Amenities
- Association Amenities: Clubhouse, Fence Restrictions, Fitness Center, Lobby Key Required, Pool
Finance and Tax Information
- Home Owners Association Fee Includes: Common Area Taxes, Pool, Escrow Reserves Fund, Maintenance Grounds
- Home Owners Association Fee: 125.00
- Insurance Expense: 0.00
- Net Operating Income: 0.00
- Other Expense: 0.00
- Tax Year: 2024
Other Features
- Appliances: Cooktop, Dishwasher, Disposal, Dryer, Electric Water Heater, Microwave, Range, Refrigerator, Washer, Water Filtration System
- Association Name: Peggy Bader
- Association Phone: 941-350-4826
- Country: US
- Furnished: Negotiable
- Interior Features: Ceiling Fans(s), Crown Molding, Kitchen/Family Room Combo, Open Floorplan, Pest Guard System
- Legal Description: LOT 48 NORTH RIVER ESTATES PI#7434.0340/9
- Levels: One
- Area Major: 34222 - Ellenton
- Occupant Type: Vacant
- Parcel Number: 743403409
- Views: 165
- Zoning Code: RSMH6
Similar Properties
Nearby Subdivisions
De Soto Community
North River Estates
Ridgewood Meadows Ph I
Ridgewood Meadows Ph Ii Iii
Ridgewood Oaks
Ridgewood Oaks Ph I
Ridgewood Oaks Ph Ii Iii
Ridgewood Oaks Ph Iv
Ridgewood Oaks Phase Ii Iii
Terra Siesta Mh Co Op
Terra Siesta Mobile Home Park
Tidevue De Soto Community
Tidevue Estates
Tidevue Estates First Add
Tidevue Estates Second Add
Tidevuede Soto Community

- One Click Broker
- 800.557.8193
- Toll Free: 800.557.8193
- billing@brokeridxsites.com



