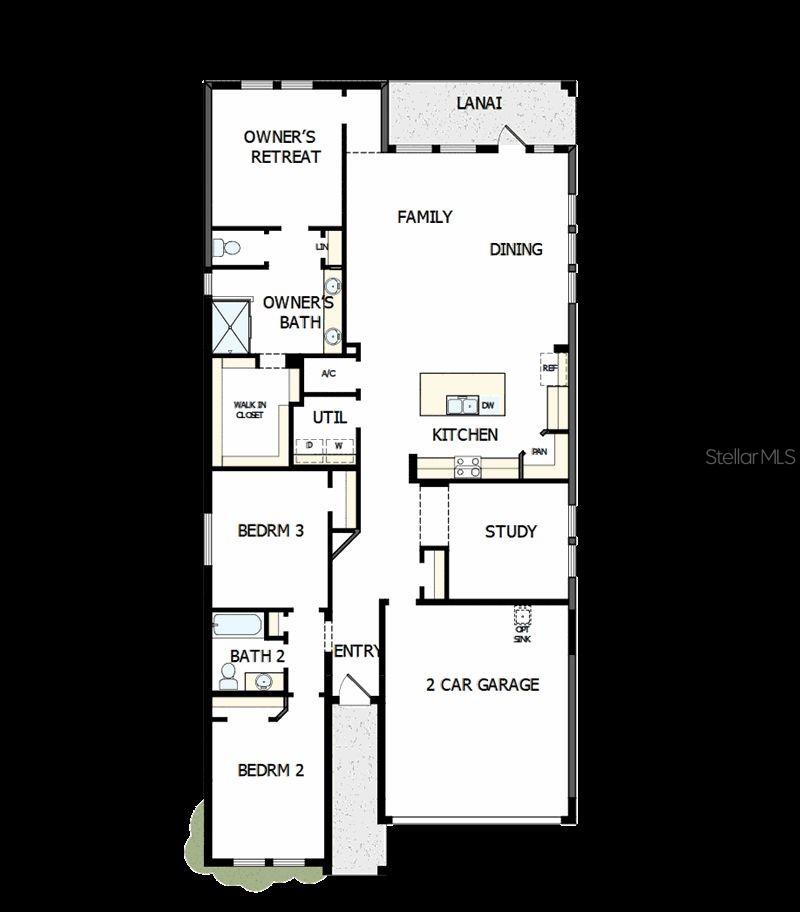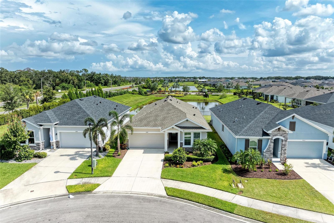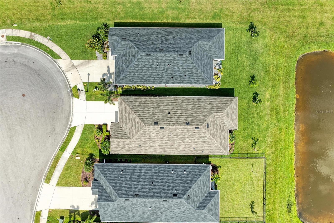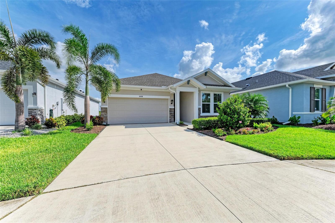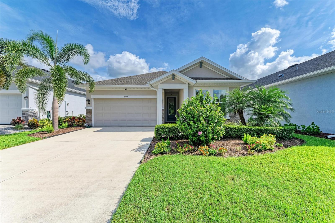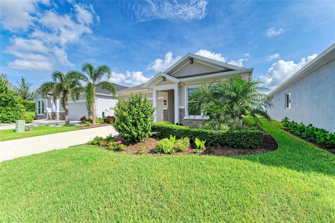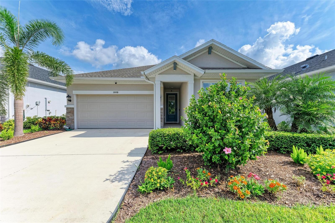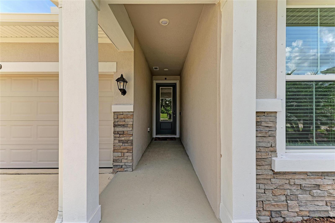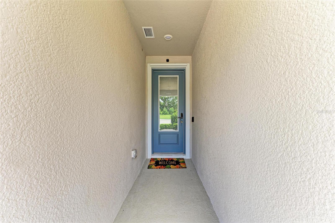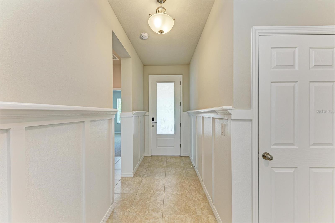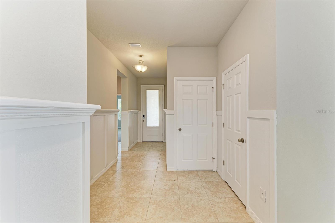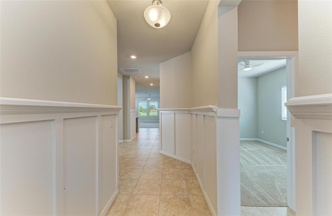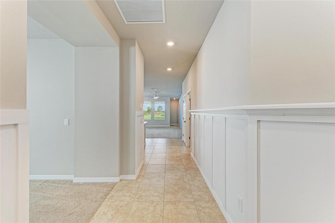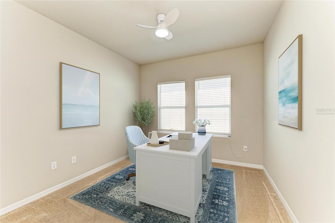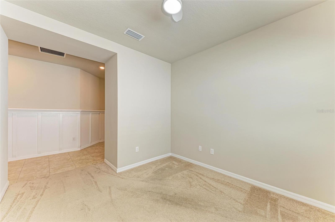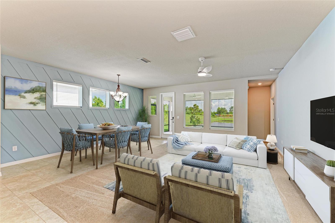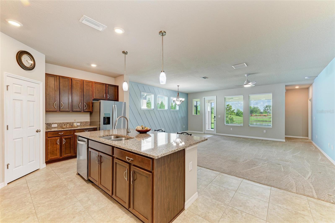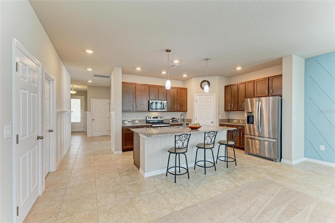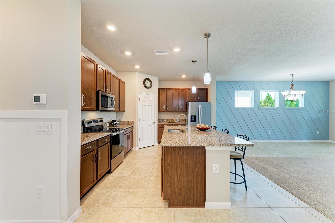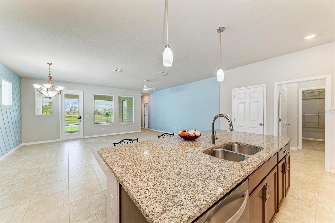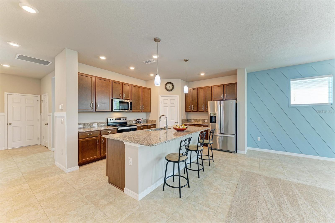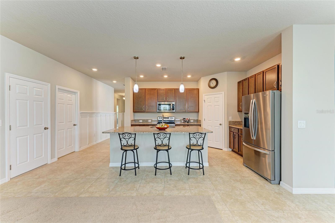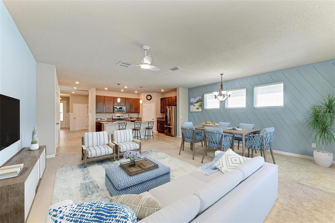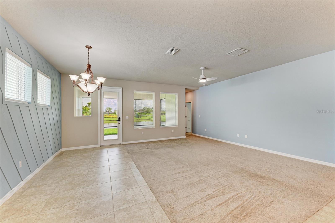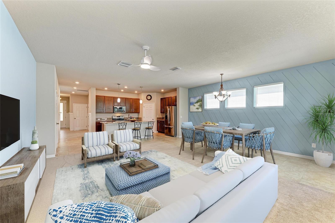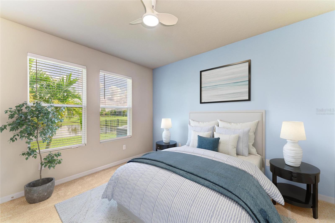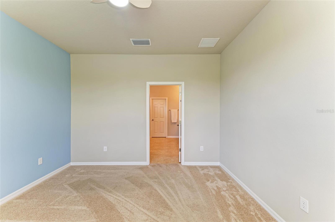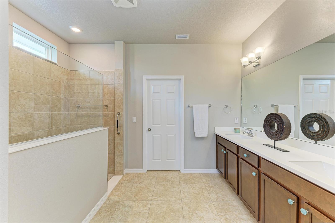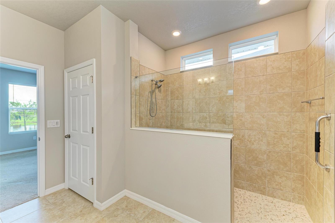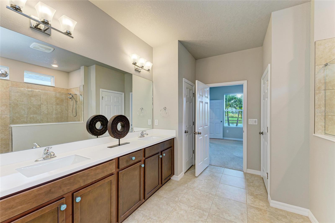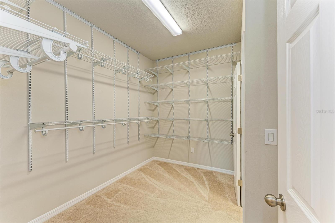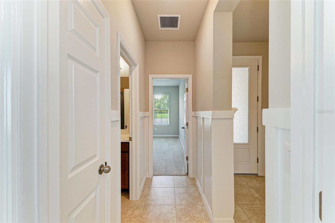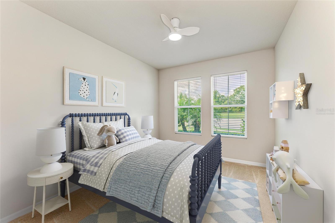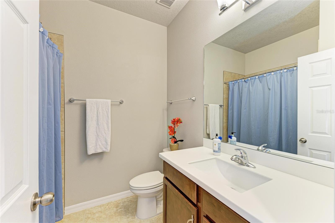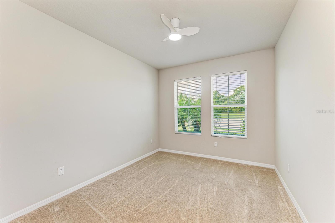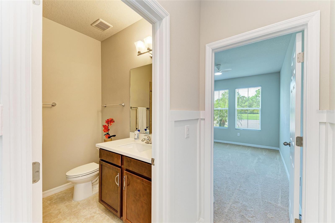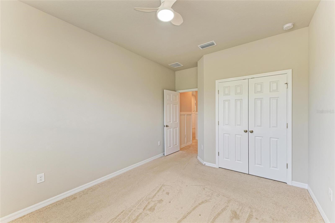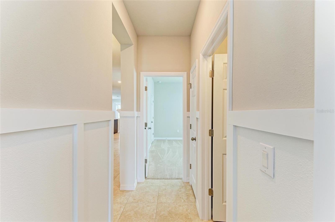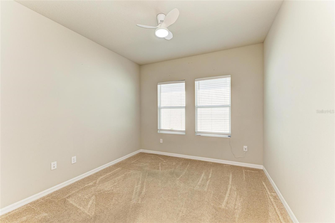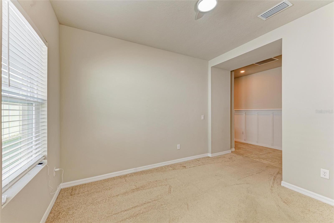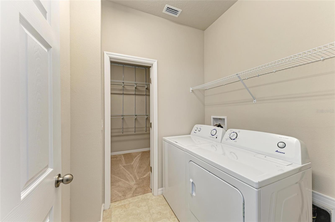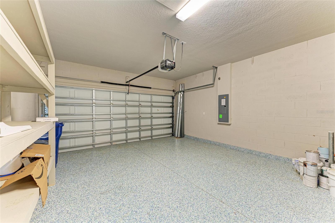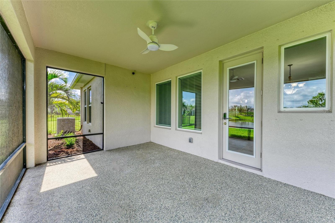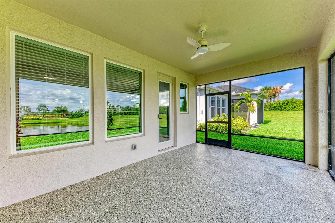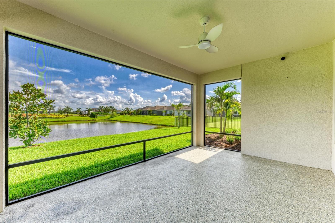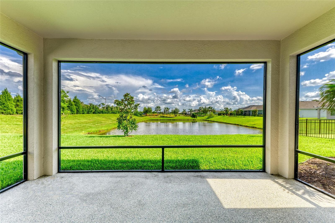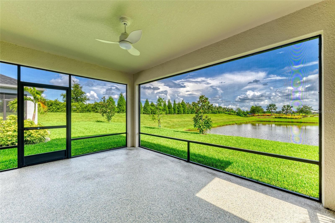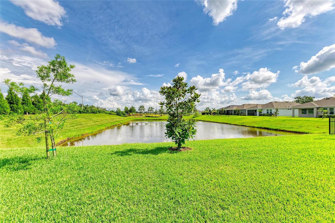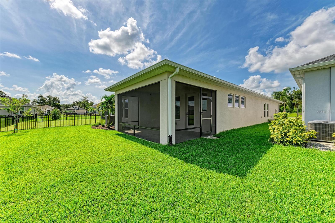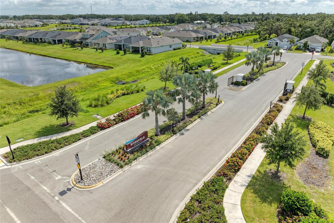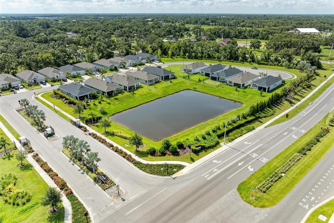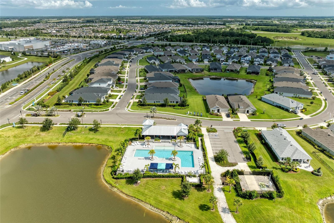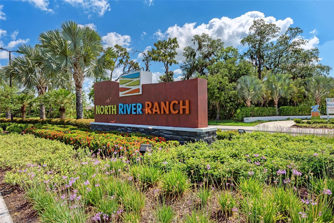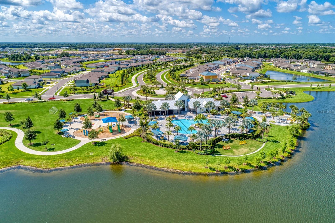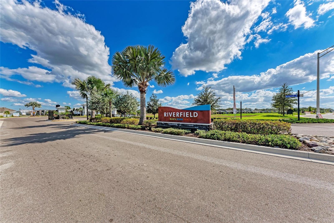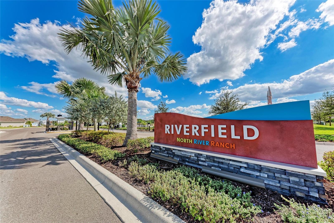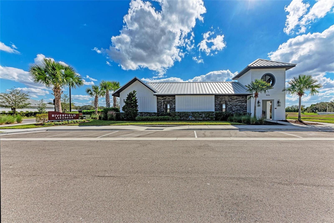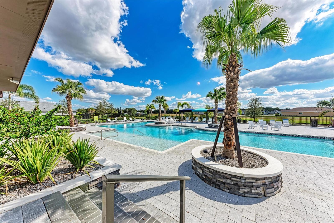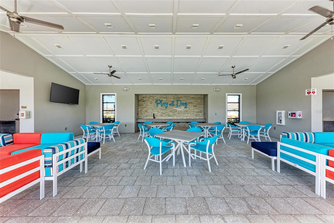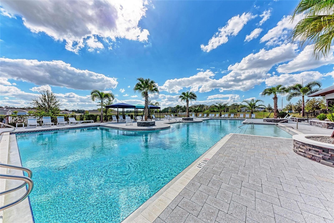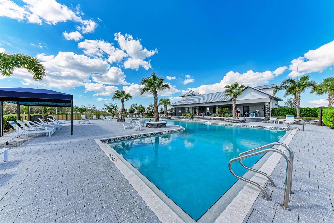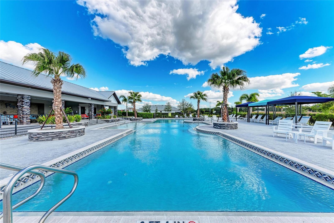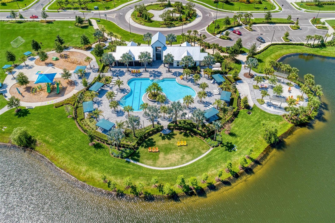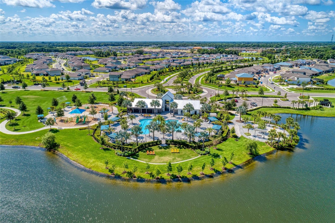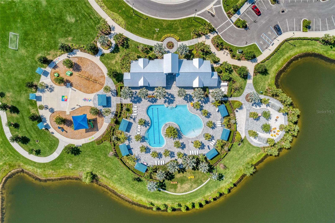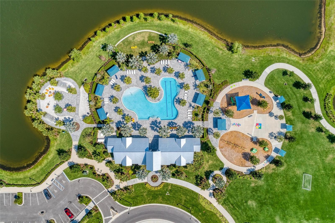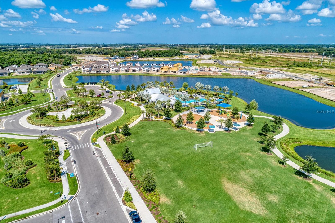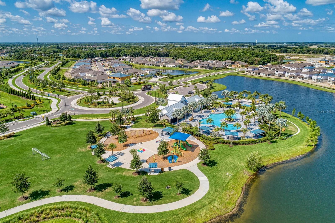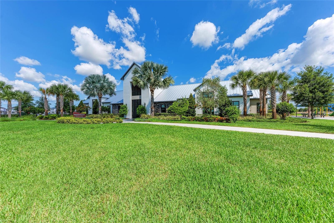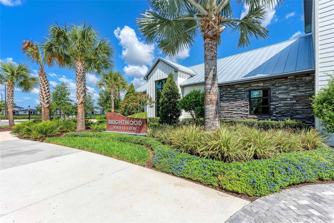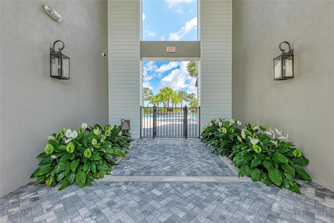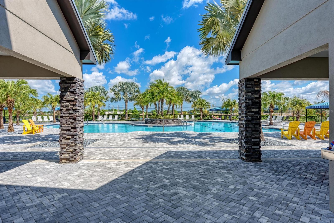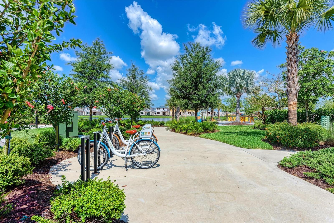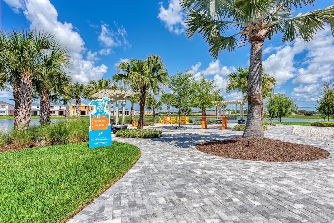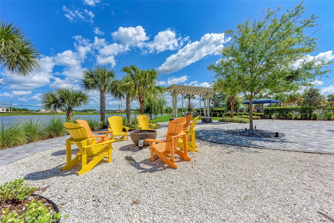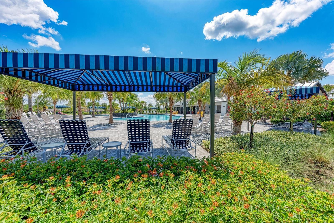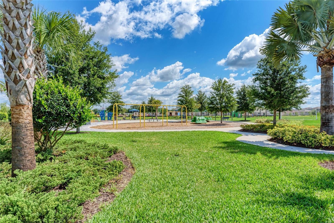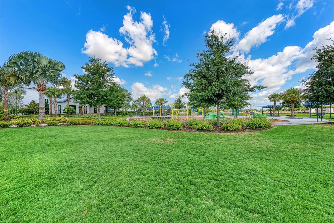8009 Trimbelle Terrace, PARRISH, FL 34219
Property Photos
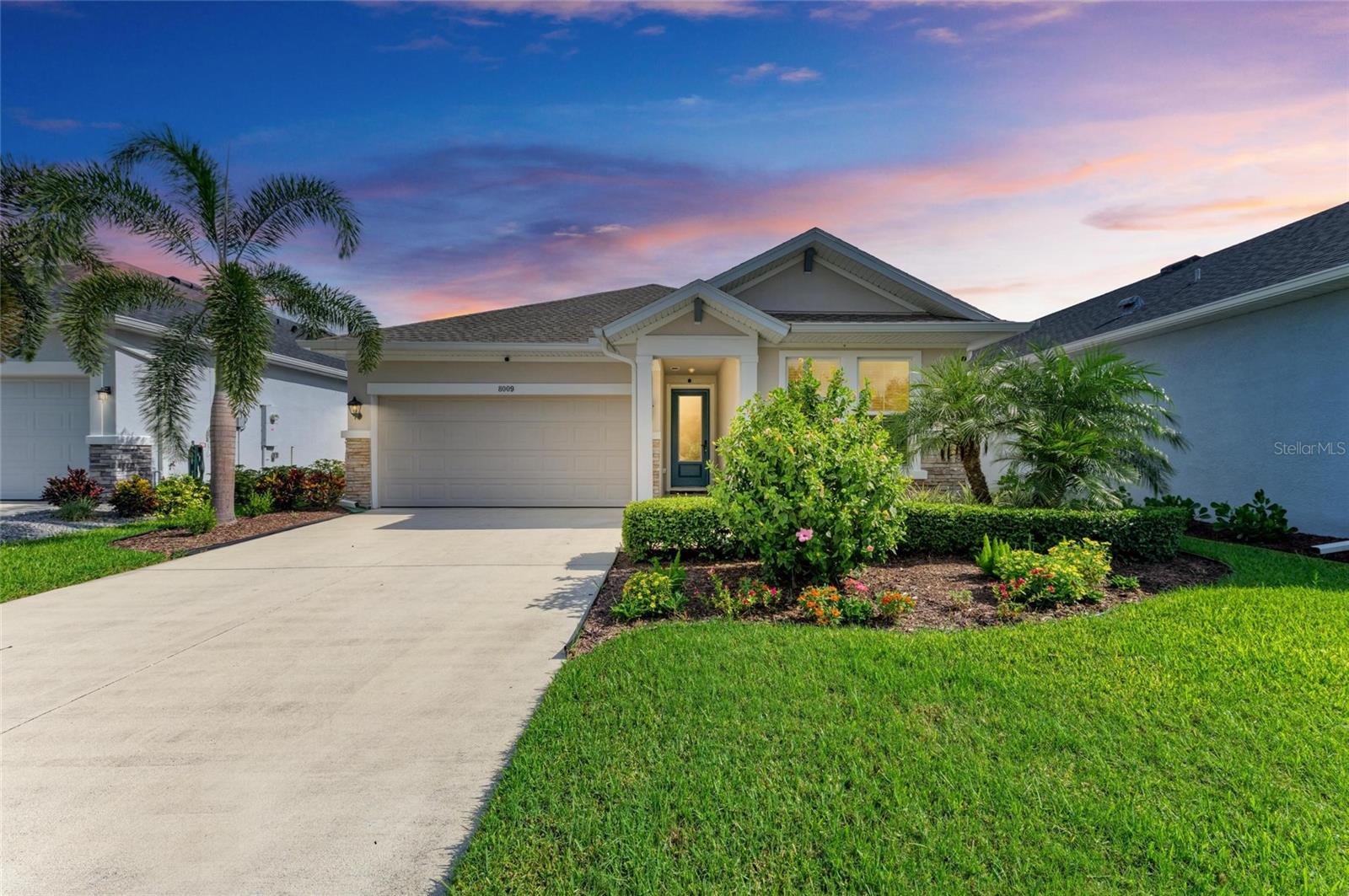
Would you like to sell your home before you purchase this one?
Priced at Only: $397,500
For more Information Call:
Address: 8009 Trimbelle Terrace, PARRISH, FL 34219
Property Location and Similar Properties
- MLS#: A4659651 ( Residential )
- Street Address: 8009 Trimbelle Terrace
- Viewed: 2
- Price: $397,500
- Price sqft: $151
- Waterfront: Yes
- Waterfront Type: Pond
- Year Built: 2022
- Bldg sqft: 2631
- Bedrooms: 3
- Total Baths: 2
- Full Baths: 2
- Days On Market: 2
- Additional Information
- Geolocation: 27.5865 / -82.4351
- County: MANATEE
- City: PARRISH
- Zipcode: 34219
- Subdivision: North River Ranchmorgans Glenr
- Elementary School: Barbara A. Harvey Elementary
- Middle School: Buffalo Creek Middle
- High School: Parrish Community High

- DMCA Notice
-
DescriptionWelcome to the Ensenada by David Weekley Homes A Beautifully Crafted One Story Home in North River Ranch. This impeccably designed one story Ensenada floor plan offers 2,631 square feet under roof and blends timeless style with modern comfort. With 3 bedrooms, 2 bathrooms, a den/office, and a 2 car garage, this home is ideal for both everyday living and entertaining. Nestled on a peaceful cul de sac with no front or rear neighbors, the home enjoys serene water views from the owners suite, kitchen, dining, and living rooms, creating a calm and scenic backdrop throughout the main living areas. Step into a welcoming entryway featuring custom board and batten millwork with a picture rail, leading into the expansive open concept living space. The gourmet kitchen showcases granite countertops, a large island with bar seating for four, a corner walk in pantry, and stylish finishesa true culinary centerpiece. The spacious living and dining rooms are bathed in natural light and offer beautiful views of the water, making this home a peaceful retreat inside and out. Your owners suite includes water facing windows, a luxurious en suite bathroom with an extended slip resistant shower, and a walk in closet outfitted with ClosetMaid ShelfTrack shelving. A pass through door provides direct access to the laundry room for added convenience. Two additional bedrooms offer comfort and privacy, with plush carpet and ample storage. The guest bathroom features a tub/shower combo and ceramic tile flooring. The den/home office is light filled and versatileideal for a creative studio, workspace, or playroom. Additional features include: Screened and extended lanai with blue epoxy flooring, matching epoxy floors in the 2 car garage, electric attic hoist for easy storage access, attic flooring installed with plywood for additional storage capacity, accent millwork wall in the dining area, and rear north facing orientation for optimal natural light. Community Amenities at North River Ranch, Three resort style pools, including the newly completed Camp Creek plunge pool, fully equipped fitness center, community rooms, and event spaces, expansive parks, playgrounds, greenways, trails, and pet friendly dog park. Experience water views, luxury finishes, and community living all in one place. Welcome home to the Ensenadaschedule your private tour today!
Payment Calculator
- Principal & Interest -
- Property Tax $
- Home Insurance $
- HOA Fees $
- Monthly -
Features
Building and Construction
- Builder Model: Ensenada
- Builder Name: David Weekley
- Covered Spaces: 0.00
- Exterior Features: Hurricane Shutters, Lighting, Rain Gutters, Sidewalk
- Fencing: Fenced
- Flooring: Carpet, Ceramic Tile, Epoxy
- Living Area: 1958.00
- Roof: Shingle
Property Information
- Property Condition: Completed
Land Information
- Lot Features: Cul-De-Sac, Landscaped, Level, Sidewalk, Paved
School Information
- High School: Parrish Community High
- Middle School: Buffalo Creek Middle
- School Elementary: Barbara A. Harvey Elementary
Garage and Parking
- Garage Spaces: 2.00
- Open Parking Spaces: 0.00
- Parking Features: Driveway, Garage Door Opener, Other
Eco-Communities
- Green Energy Efficient: Insulation
- Water Source: Public
Utilities
- Carport Spaces: 0.00
- Cooling: Central Air
- Heating: Central, Electric
- Pets Allowed: Cats OK, Dogs OK
- Sewer: Public Sewer
- Utilities: BB/HS Internet Available, Cable Connected, Fire Hydrant, Public, Sewer Connected, Sprinkler Recycled, Underground Utilities, Water Connected
Amenities
- Association Amenities: Clubhouse, Fence Restrictions, Fitness Center, Gated, Maintenance, Pool, Recreation Facilities, Trail(s)
Finance and Tax Information
- Home Owners Association Fee Includes: Pool
- Home Owners Association Fee: 110.00
- Insurance Expense: 0.00
- Net Operating Income: 0.00
- Other Expense: 0.00
- Tax Year: 2024
Other Features
- Appliances: Dishwasher, Disposal, Dryer, Electric Water Heater, Exhaust Fan, Ice Maker, Microwave, Range, Refrigerator, Washer
- Association Name: Access Management
- Association Phone: 813-607-2220
- Country: US
- Furnished: Unfurnished
- Interior Features: Ceiling Fans(s), Eat-in Kitchen, Kitchen/Family Room Combo, Living Room/Dining Room Combo, Open Floorplan, Primary Bedroom Main Floor, Solid Surface Counters, Split Bedroom, Thermostat, Walk-In Closet(s), Window Treatments
- Legal Description: LOT 222 PH IIA, MORGANS GLEN PH IA, IB, IC, IIA & IIB PI#4036.1210/9
- Levels: One
- Area Major: 34219 - Parrish
- Occupant Type: Owner
- Parcel Number: 403612109
- Style: Florida
- View: Water
- Zoning Code: PD-MU

- One Click Broker
- 800.557.8193
- Toll Free: 800.557.8193
- billing@brokeridxsites.com



