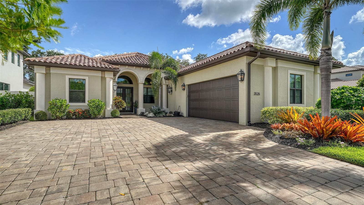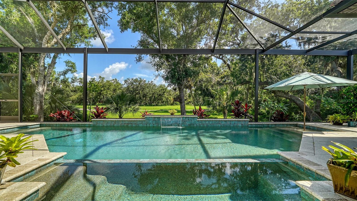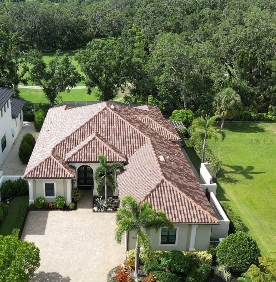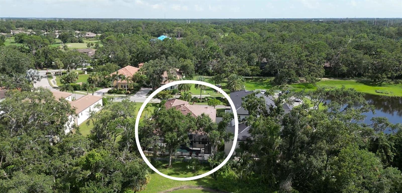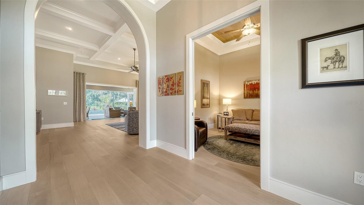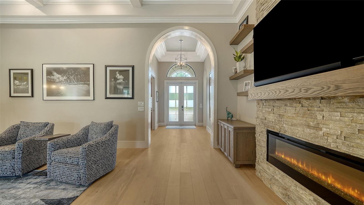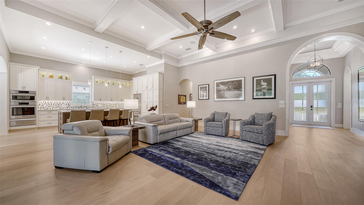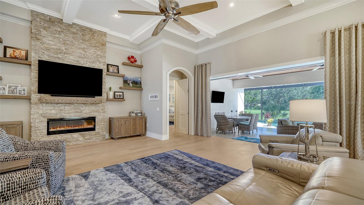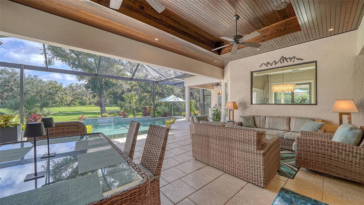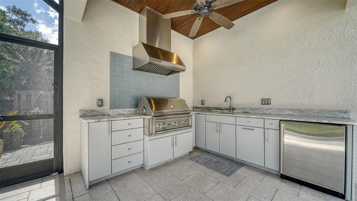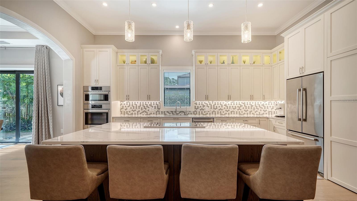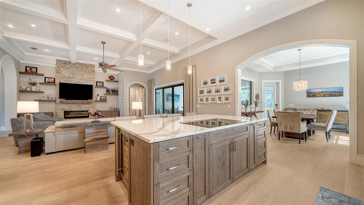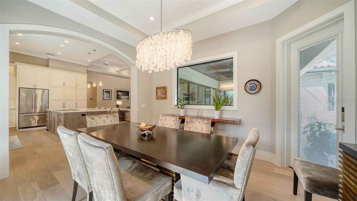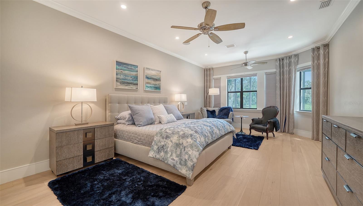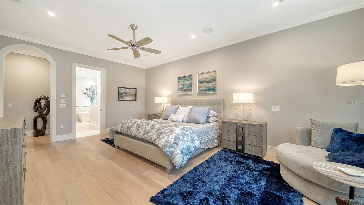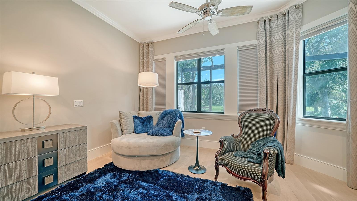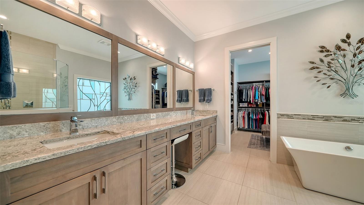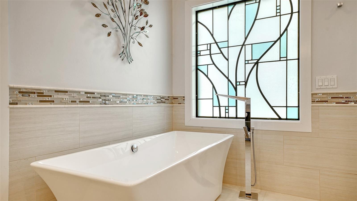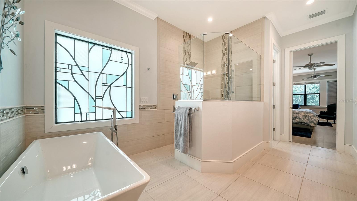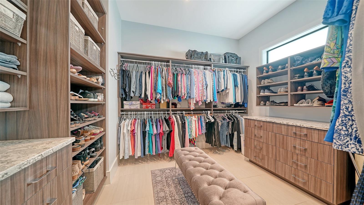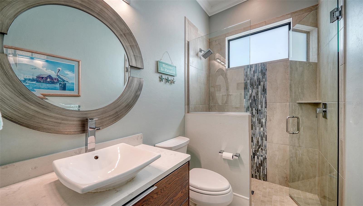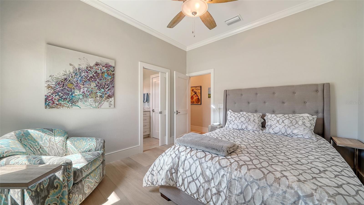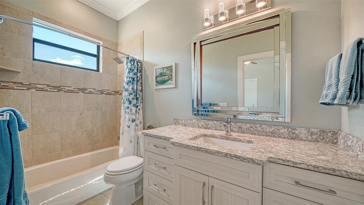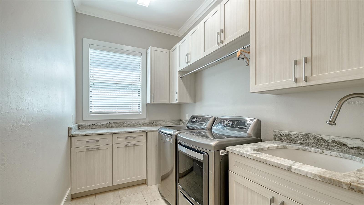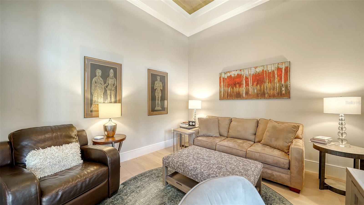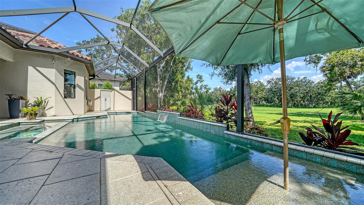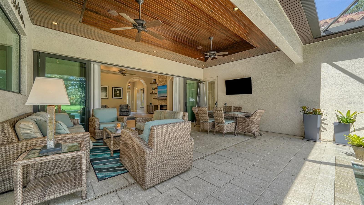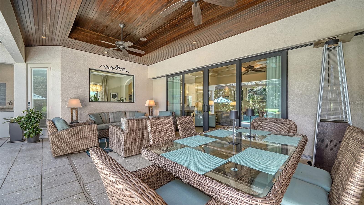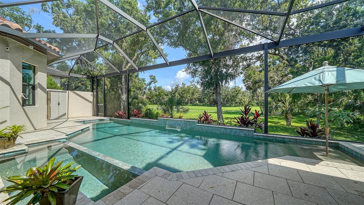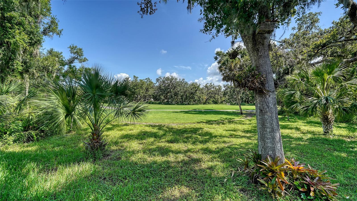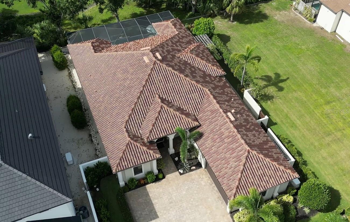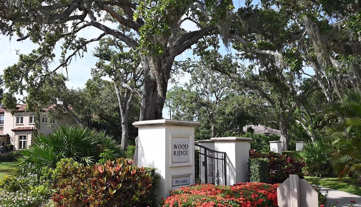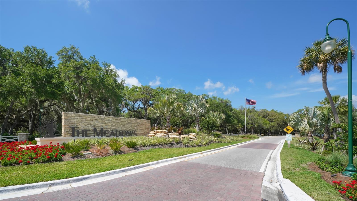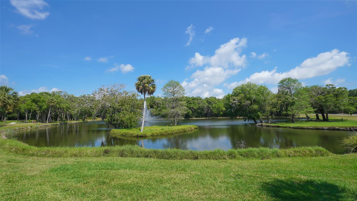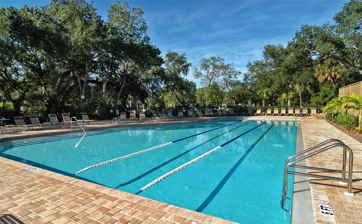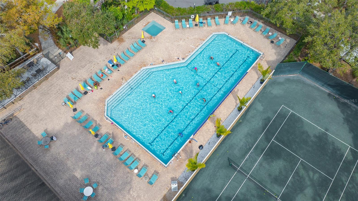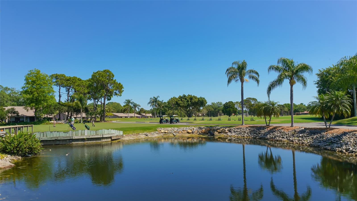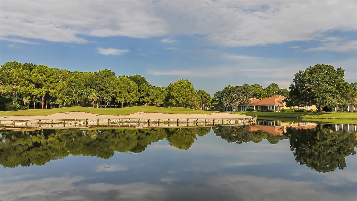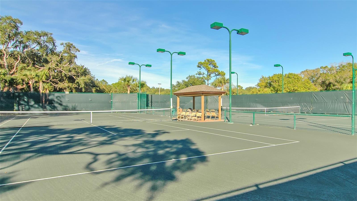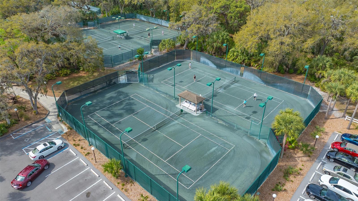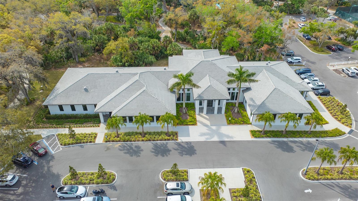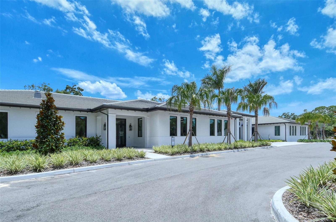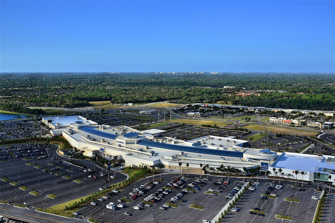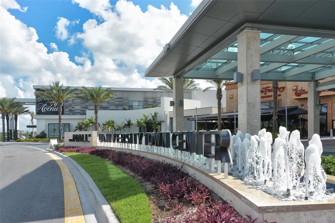3526 Trebor Lane, SARASOTA, FL 34235
Property Photos
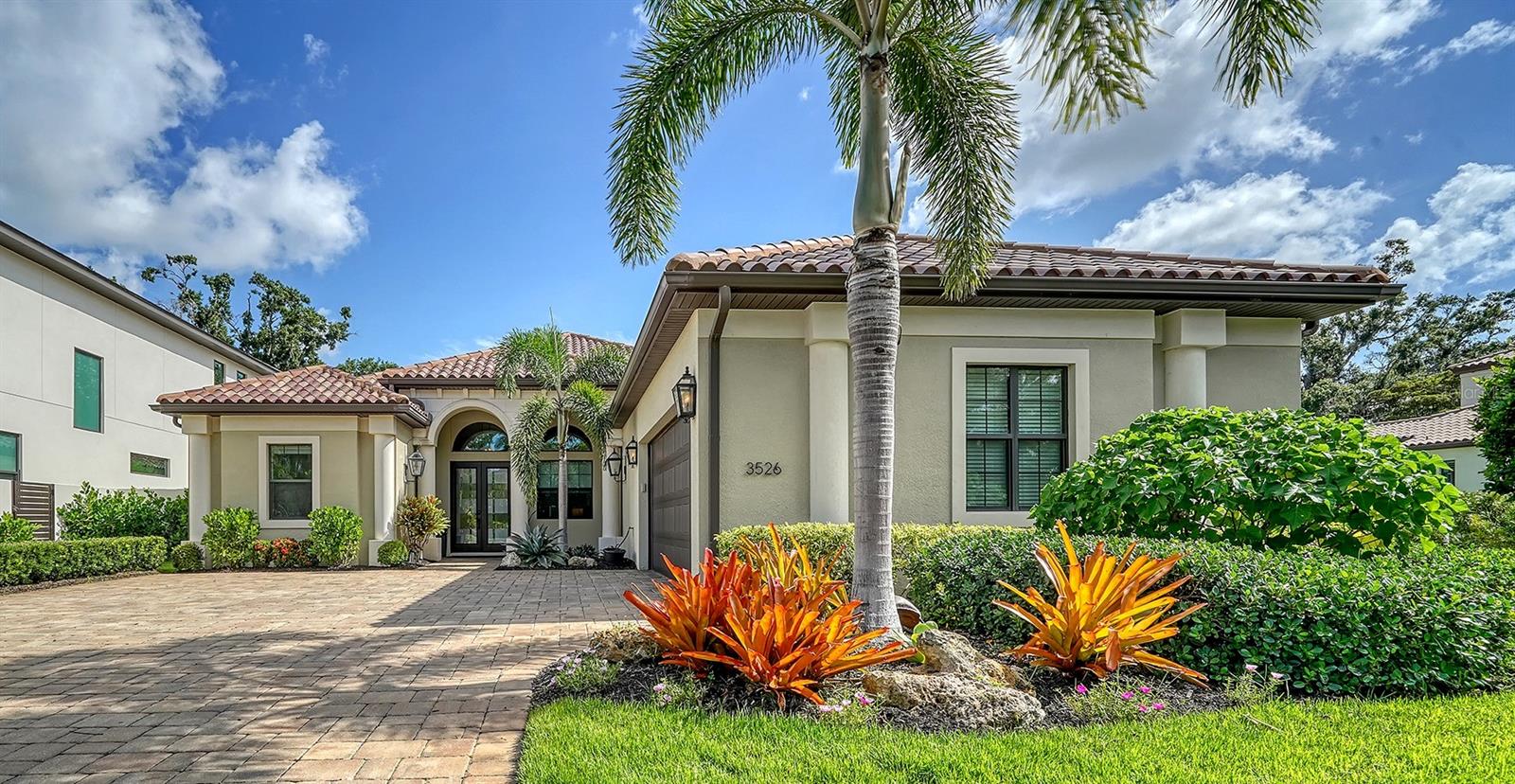
Would you like to sell your home before you purchase this one?
Priced at Only: $1,399,900
For more Information Call:
Address: 3526 Trebor Lane, SARASOTA, FL 34235
Property Location and Similar Properties
- MLS#: A4659642 ( Residential )
- Street Address: 3526 Trebor Lane
- Viewed: 1
- Price: $1,399,900
- Price sqft: $329
- Waterfront: No
- Year Built: 2016
- Bldg sqft: 4257
- Bedrooms: 3
- Total Baths: 3
- Full Baths: 3
- Days On Market: 2
- Additional Information
- Geolocation: 27.3658 / -82.4775
- County: SARASOTA
- City: SARASOTA
- Zipcode: 34235
- Subdivision: Wood Ridge At The Meadows

- DMCA Notice
-
DescriptionExperience refined living in this custom three bedroom, three bathroom PLUS dedicated OFFICE single family POOL home in The Meadows, one of Sarasotas most beloved communitiesconveniently located near UTC, Nathan Benderson Park, downtown and just minutes to world class shopping, dining and beaches. Built in 2016 to all updated building codes, it offers impact windows/doors, a whole house Generac generator, above flood elevation and a pre listing inspection with items addressed, so all you have to do is picture yourself here! Interior features include white oak flooring throughout, pass through archways, crown molding, upgraded trim and architectural ceilings at no less than 10 feet in height throughout the home. The gourmet kitchen boasts Cambria Brittanicca quartz, Bosch appliances including a 36 induction cooktop with downdraft, convection oven and microwave, warming drawer, and a seamlessly blended walk in pantry. The oversized island includes hidden magnetic storage, docking drawer, and pull out cabinetry for ultimate functionality. A Blanco Silgranite sink, Moen touchless faucet, Everpure water filter, and U Line wine fridge complete the chefs dream. Retreat to a luxurious primary suite featuring custom closets with Cambria topped built ins, a spa bath with dual vanities, a free standing tub, a walk in shower with dual rain and handheld heads, Hansgrohe fixtures and direct lanai access. Both guest bedrooms offer custom closets, with updated guest bathsone featuring a walk in shower, the other a tub and large storage closet. Outdoor living shines with a fully equipped summer kitchen (Lynx grill, outdoor fridge, granite tops), saltwater PebbleTec pool with spa and sun shelf under a fully screened lanai. Enjoy a Zen inspired fenced courtyard garden with turf and paver walkways. This meticulously maintained and highly upgraded home is a rare find, offering luxury, location and lifestyle in one of Sarasotas most established neighborhoods. Make your appointment to see it today!
Payment Calculator
- Principal & Interest -
- Property Tax $
- Home Insurance $
- HOA Fees $
- Monthly -
Features
Building and Construction
- Builder Name: Triad Group
- Covered Spaces: 0.00
- Exterior Features: Courtyard, Dog Run, Lighting, Outdoor Grill, Outdoor Kitchen, Private Mailbox, Sliding Doors
- Flooring: Tile, Wood
- Living Area: 2932.00
- Roof: Tile
Garage and Parking
- Garage Spaces: 2.00
- Open Parking Spaces: 0.00
- Parking Features: Garage Faces Side, Oversized
Eco-Communities
- Pool Features: Child Safety Fence, Heated, In Ground, Salt Water, Screen Enclosure
- Water Source: Public, Well
Utilities
- Carport Spaces: 0.00
- Cooling: Central Air, Zoned
- Heating: Central, Electric
- Pets Allowed: Cats OK, Dogs OK, Number Limit, Yes
- Sewer: Public Sewer
- Utilities: Electricity Connected, Natural Gas Available, Sewer Connected, Sprinkler Well, Water Connected
Amenities
- Association Amenities: Fitness Center, Park, Pickleball Court(s), Playground, Pool, Tennis Court(s), Trail(s)
Finance and Tax Information
- Home Owners Association Fee Includes: Common Area Taxes, Maintenance Structure, Maintenance Grounds, Management, Recreational Facilities
- Home Owners Association Fee: 350.00
- Insurance Expense: 0.00
- Net Operating Income: 0.00
- Other Expense: 0.00
- Tax Year: 2024
Other Features
- Appliances: Built-In Oven, Cooktop, Dishwasher, Disposal, Exhaust Fan, Microwave, Refrigerator, Touchless Faucet, Water Softener, Wine Refrigerator
- Association Name: Wood Ridge/self managed
- Country: US
- Interior Features: Built-in Features, Ceiling Fans(s), Coffered Ceiling(s), Crown Molding, High Ceilings, Open Floorplan, Primary Bedroom Main Floor, Solid Surface Counters, Stone Counters, Thermostat, Walk-In Closet(s), Window Treatments
- Legal Description: LOT 2, WOOD RIDGE AT THE MEADOWS
- Levels: One
- Area Major: 34235 - Sarasota
- Occupant Type: Owner
- Parcel Number: 0034040010
- View: Garden, Golf Course, Park/Greenbelt, Pool, Trees/Woods
- Zoning Code: RSF2

- One Click Broker
- 800.557.8193
- Toll Free: 800.557.8193
- billing@brokeridxsites.com



