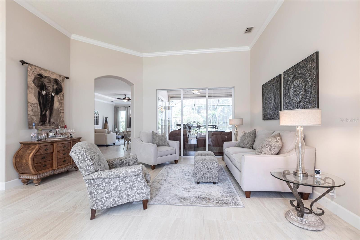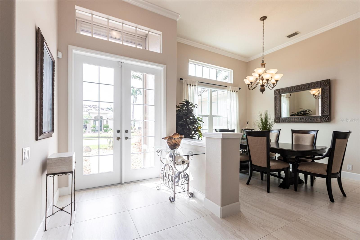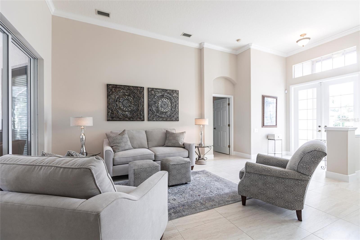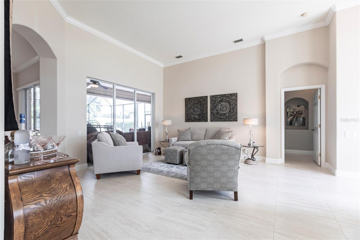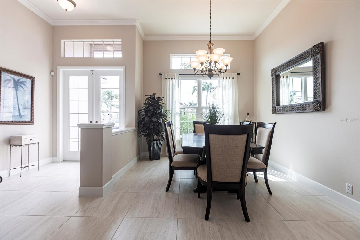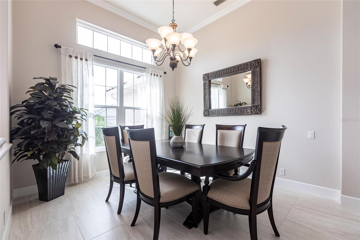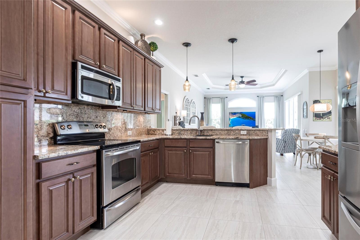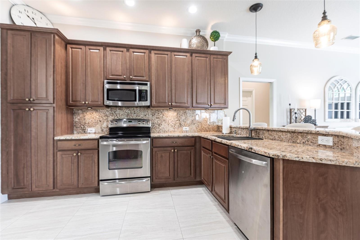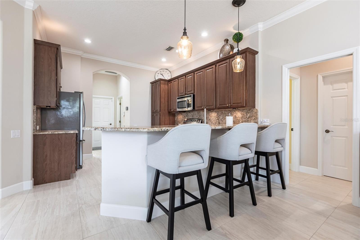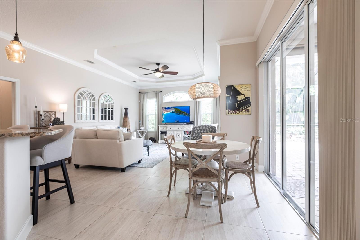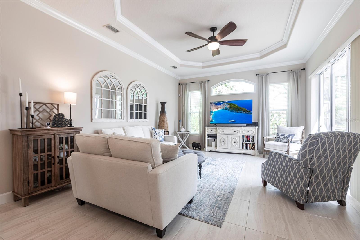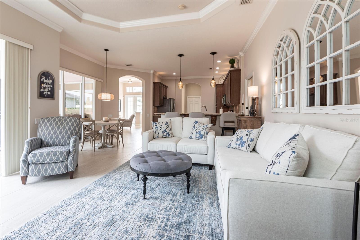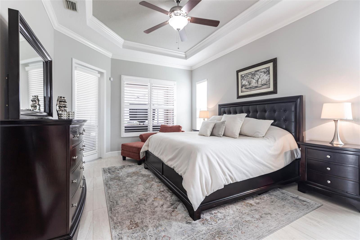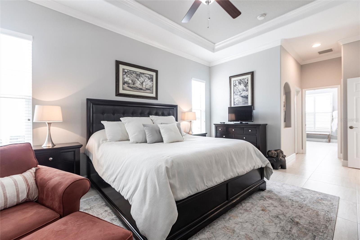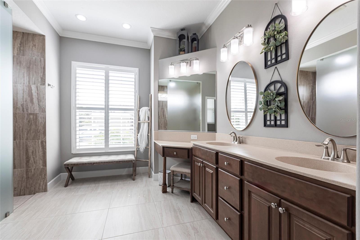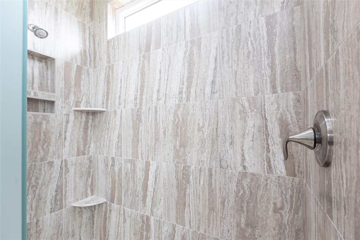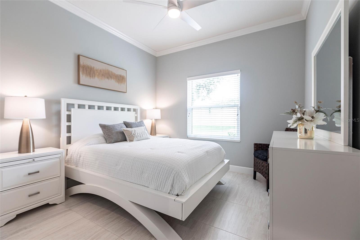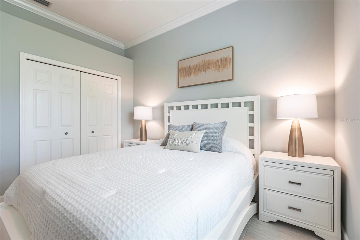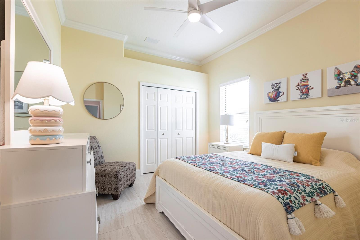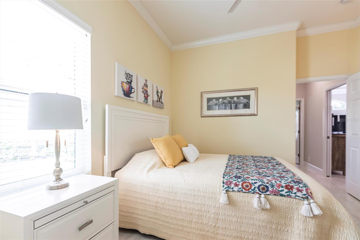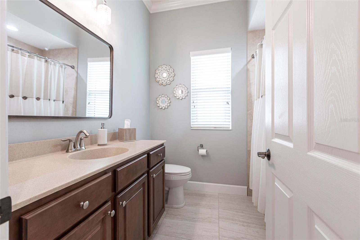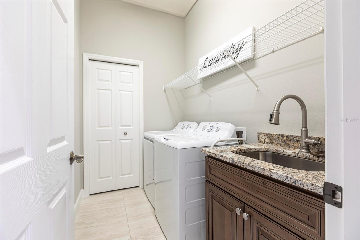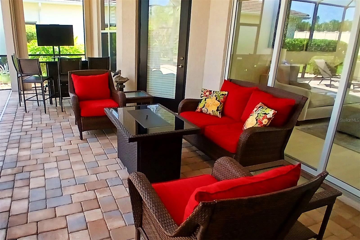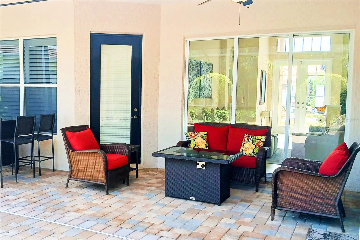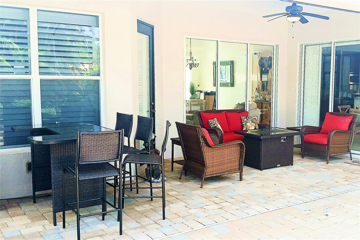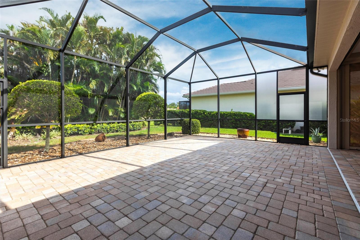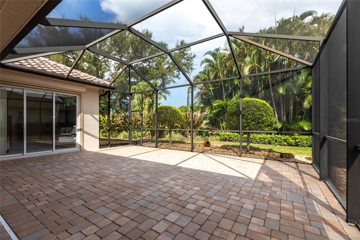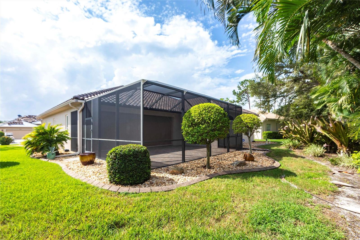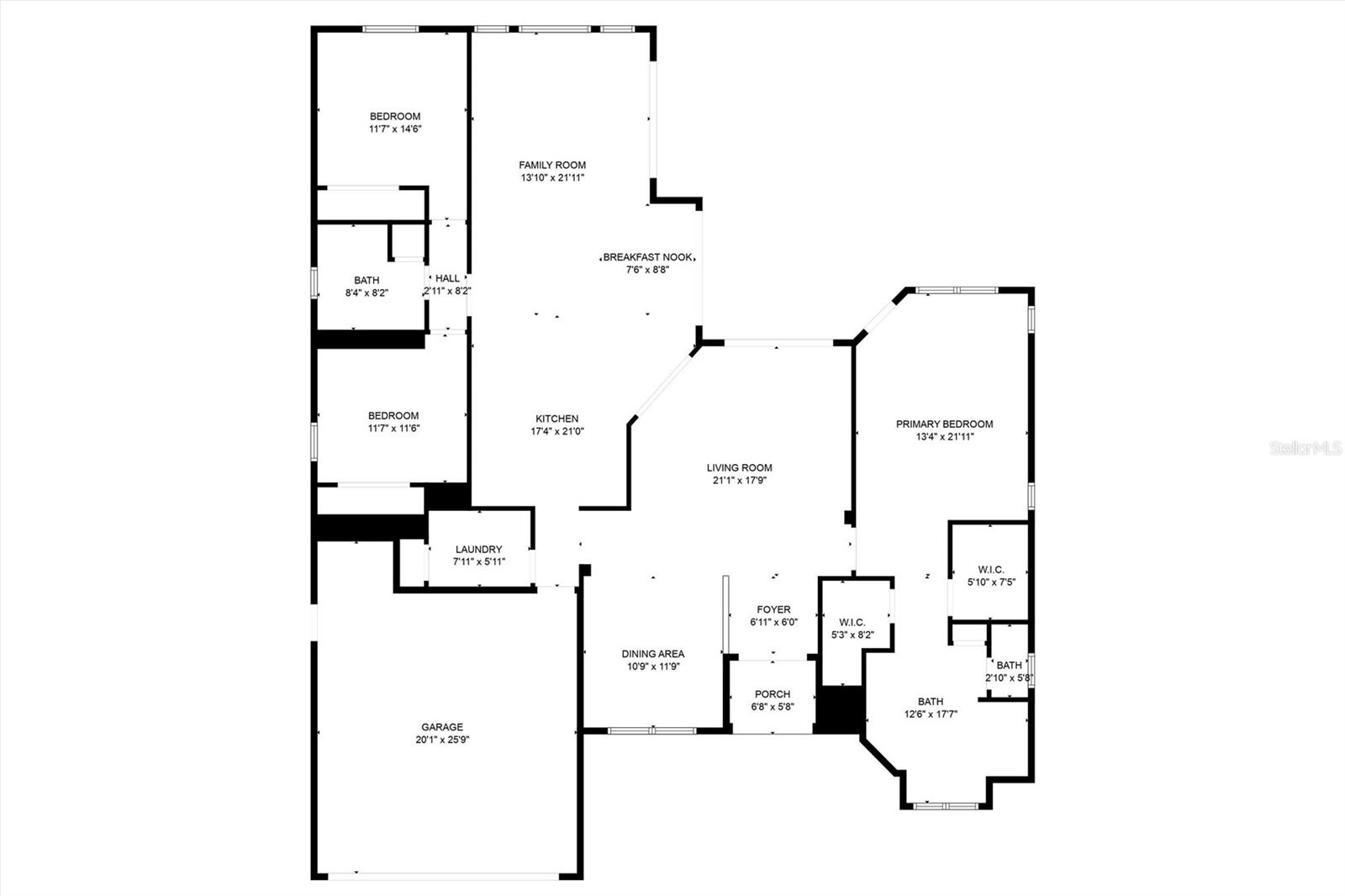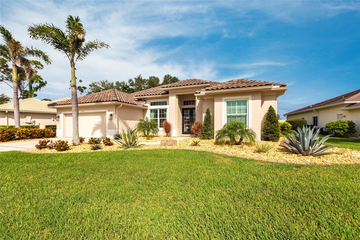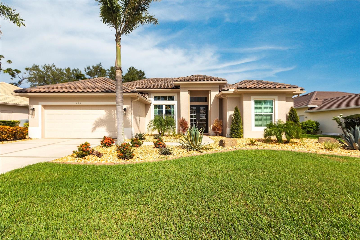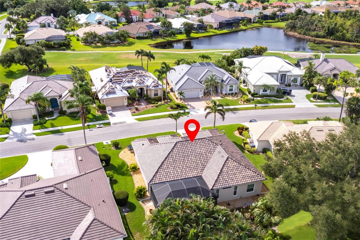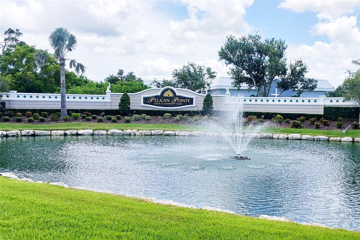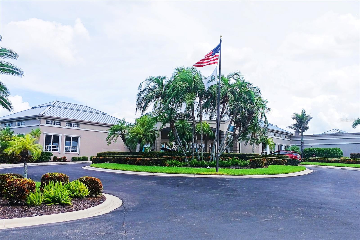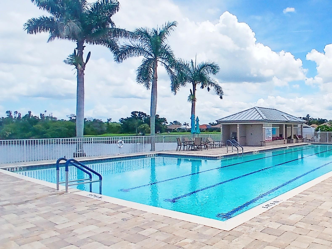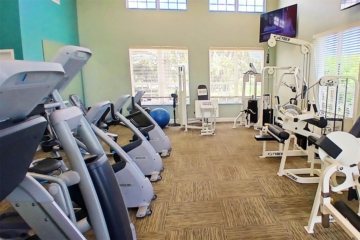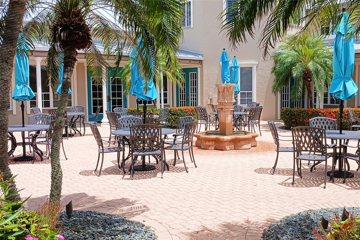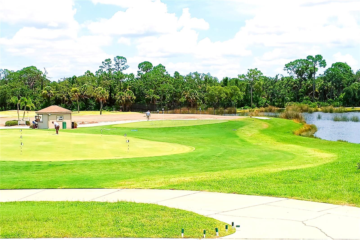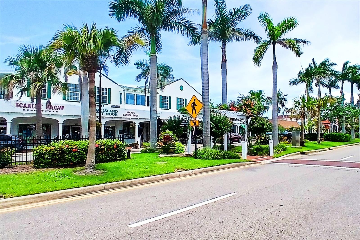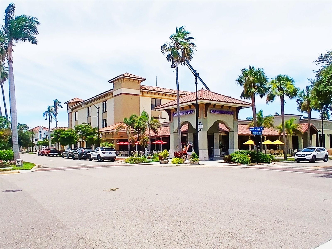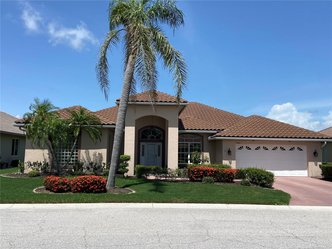604 Cockatoo Circle, VENICE, FL 34285
Property Photos
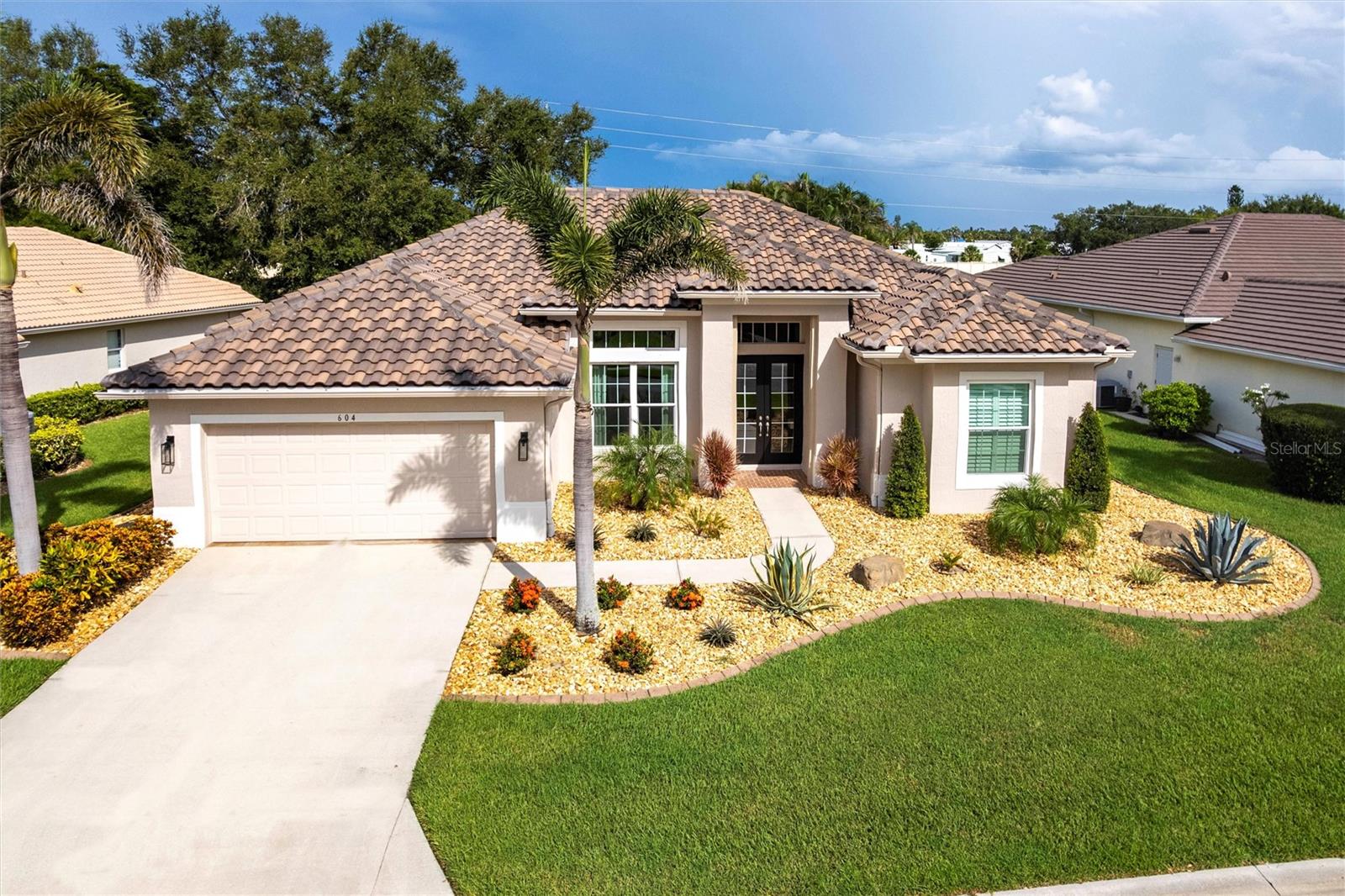
Would you like to sell your home before you purchase this one?
Priced at Only: $599,000
For more Information Call:
Address: 604 Cockatoo Circle, VENICE, FL 34285
Property Location and Similar Properties
- MLS#: A4659066 ( Residential )
- Street Address: 604 Cockatoo Circle
- Viewed: 38
- Price: $599,000
- Price sqft: $204
- Waterfront: No
- Year Built: 2004
- Bldg sqft: 2934
- Bedrooms: 3
- Total Baths: 2
- Full Baths: 2
- Garage / Parking Spaces: 2
- Days On Market: 49
- Additional Information
- Geolocation: 27.086 / -82.4163
- County: SARASOTA
- City: VENICE
- Zipcode: 34285
- Subdivision: Pelican Pointe Golf Cntry Cl
- Provided by: REALTY MARK ASSOCIATES
- Contact: Raymond Nesci
- 561-245-5400

- DMCA Notice
-
DescriptionReduced price, act fast! Experience the ultimate Florida lifestyle in the exclusive award winning gated community of Pelican Point Golf and Country Club. Just minutes from the quaint streets of downtown Venice as well as the laid back Venice beaches. This popular Sam Roger's Lido floor plan offers 2137 sq. ft. under air with 3 bedrooms and 2 full bathrooms and is being offered furnished. Enjoy peace of mind with the new tile roof (2025, $49k) and all new PGT impact windows throughout as well as motorized storm roll downs at the front entry and back lanai (2025, $41k). Top of the line HVAC installed in (2022, $12.8k). The interior features soaring ceilings with tray ceilings in the family room and master bedroom, crown molding and beautiful 24 inch tile with 5 inch baseboard recently installed through the entire home. The kitchen features granite countertops and backsplash, stainless steel appliances as well as solid wood cabinets with over and under lighting. The master and guest bathrooms have been tastefully updated. The home offers triple sliders that open fully to the paved and screened lanai. The exterior was just professionally landscaped in November 2024 and features river rock over new contractor grade weed block and drip line irrigation. There is also a pool prep package with electric and water already in place in the event you ever want a pool of your own now, or in the future. The low HOA fees include lawn care, high speed internet, expanded cable TV, 24/7 gate guard security and a social membership. Golf cart friendly community! Take your golf cart to the included social membership features which include a huge heated pool, fitness center, tennis and pickle ball courts, full service restaurant and pub as well as a pro shop. Pelican Point is a 27 hole semi private championship golf course and a full practice facility. Over $165,000 spent on improvements and upgrades since 2022! Golf membership is optional and not required. Dont miss this opportunity, schedule your showing today!
Payment Calculator
- Principal & Interest -
- Property Tax $
- Home Insurance $
- HOA Fees $
- Monthly -
Features
Building and Construction
- Covered Spaces: 0.00
- Exterior Features: Courtyard, Hurricane Shutters, Outdoor Grill, Rain Gutters, Shade Shutter(s), Sliding Doors
- Flooring: Ceramic Tile
- Living Area: 2137.00
- Roof: Tile
Property Information
- Property Condition: Completed
Land Information
- Lot Features: Cul-De-Sac, Landscaped, Near Golf Course, Paved
Garage and Parking
- Garage Spaces: 2.00
- Open Parking Spaces: 0.00
- Parking Features: Garage Door Opener
Eco-Communities
- Water Source: Public
Utilities
- Carport Spaces: 0.00
- Cooling: Central Air
- Heating: Central, Electric, Heat Pump
- Pets Allowed: Yes
- Sewer: Public Sewer
- Utilities: BB/HS Internet Available, Cable Connected, Electricity Connected, Phone Available, Public, Sewer Connected, Underground Utilities, Water Connected
Amenities
- Association Amenities: Cable TV, Clubhouse, Fitness Center, Gated, Pickleball Court(s), Pool, Recreation Facilities, Tennis Court(s)
Finance and Tax Information
- Home Owners Association Fee Includes: Guard - 24 Hour, Cable TV, Pool, Escrow Reserves Fund, Fidelity Bond, Insurance, Internet, Maintenance Grounds, Management
- Home Owners Association Fee: 1140.00
- Insurance Expense: 0.00
- Net Operating Income: 0.00
- Other Expense: 0.00
- Tax Year: 2024
Other Features
- Appliances: Dishwasher, Disposal, Dryer, Electric Water Heater, Microwave, Range, Refrigerator, Washer
- Association Name: Access Management, Hope Root
- Association Phone: 813 607 2220
- Country: US
- Furnished: Negotiable
- Interior Features: Ceiling Fans(s), Crown Molding, High Ceilings, Kitchen/Family Room Combo, Living Room/Dining Room Combo, Primary Bedroom Main Floor, Solid Surface Counters, Solid Wood Cabinets, Split Bedroom, Stone Counters, Thermostat, Tray Ceiling(s), Walk-In Closet(s), Window Treatments
- Legal Description: LOT 46 PELICAN POINTE GOLF & COUNTRY CLUB UNIT 5
- Levels: One
- Area Major: 34285 - Venice
- Occupant Type: Owner
- Parcel Number: 0426040008
- Views: 38
- Zoning Code: RSF3
Similar Properties
Nearby Subdivisions
1313 East Gate
Aldea Mar
Arcata Del Sol
Bayshore Estates
Beach Manor
Beach Manor Villas
Beach Park
Bird Bay Village
Country Club Estates
Crown Point
Eagle Point Club The
East Gate
East Gate Terrace Corr
East Venice
Golden Beach
Golden Beach Sub
Gulf Shores
Harbor Lights Mhp Co-op
Lakeside Woods
North Edgewood Sec Of Venice
Not Applicable
Pelican Pointe Golf Cntry Cl
Pelican Pointe Golf Country C
Pinebrook South
Point Whitecap Apts
South Venezia Park
The Eagle Point Club
The Village At Eagle Point
Venezia Park
Venezia Park Sec Of Venice
Venice Edgewood Sec Of
Venice Gulf View
Venice Gulf View Rep
Venice Gulf View Resub
Venice Gulf View Sec Of
Venice South Gulf View Sec Of
Villa Grande

- One Click Broker
- 800.557.8193
- Toll Free: 800.557.8193
- billing@brokeridxsites.com



