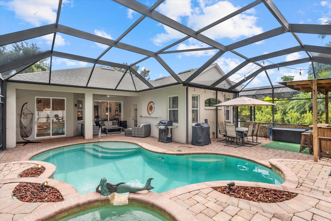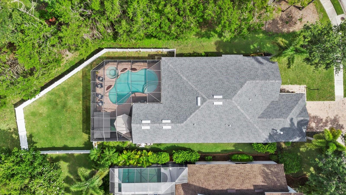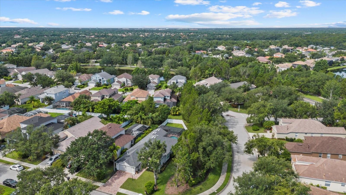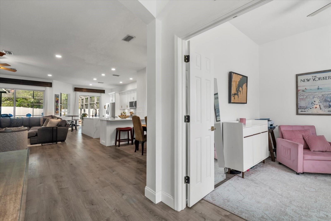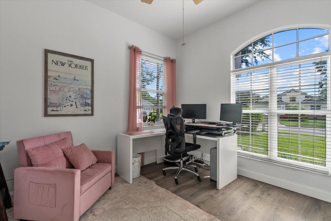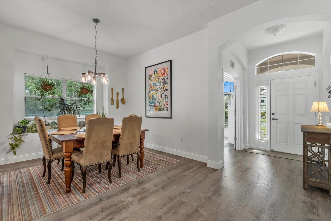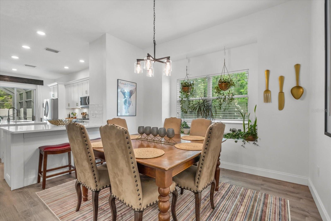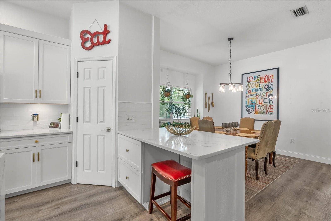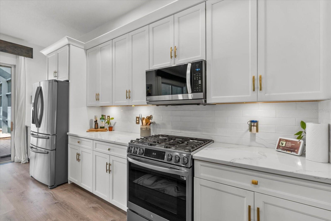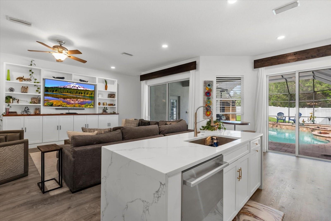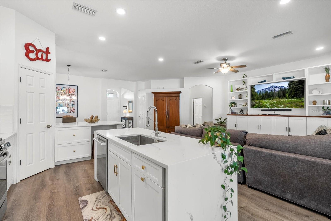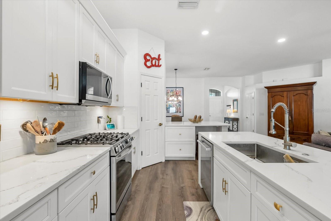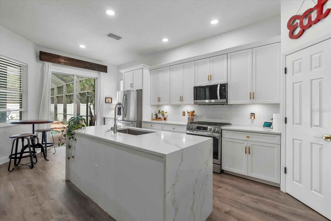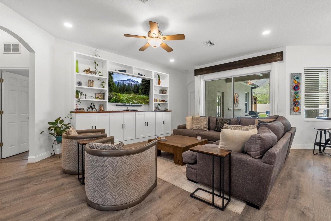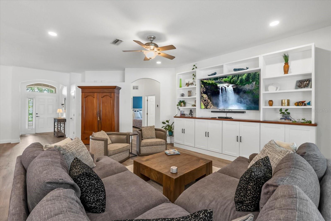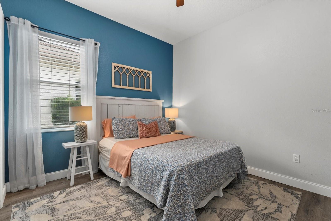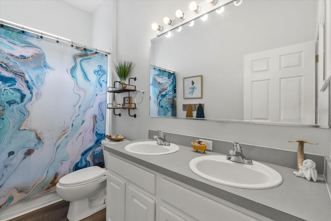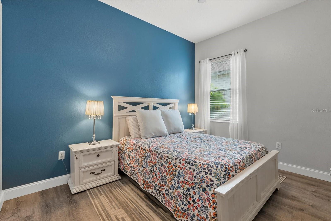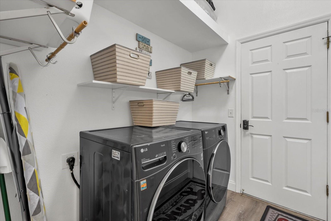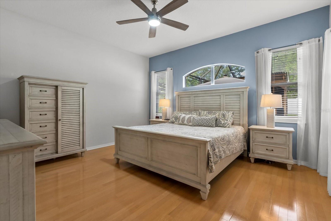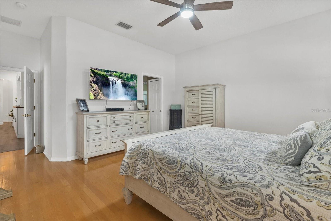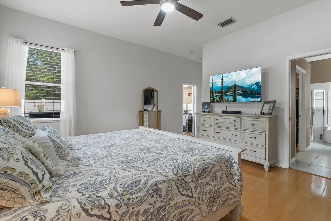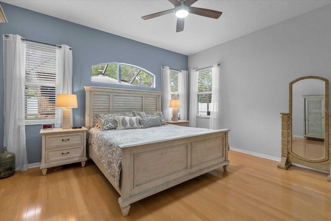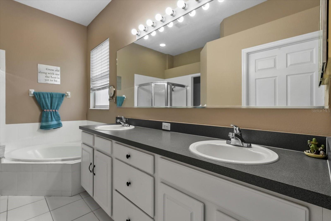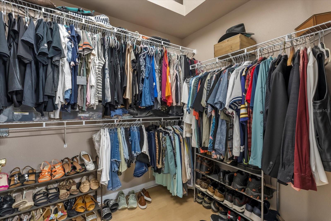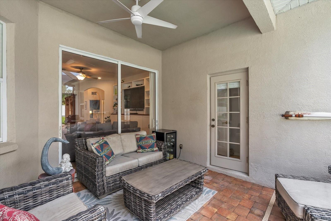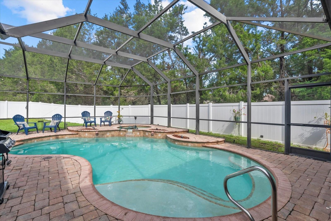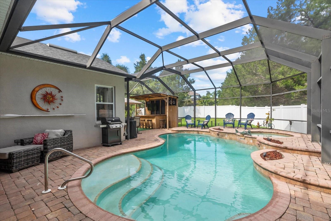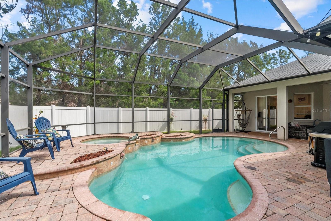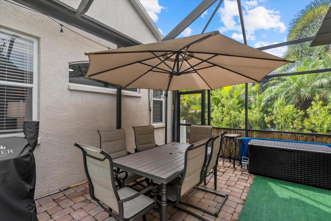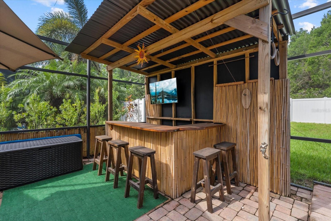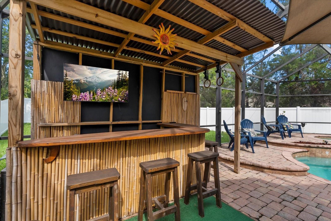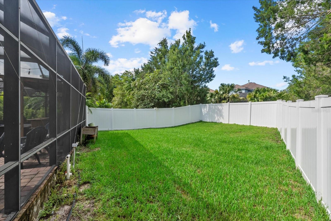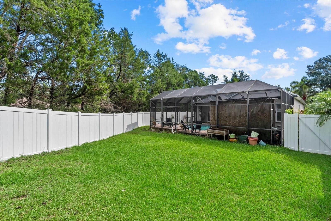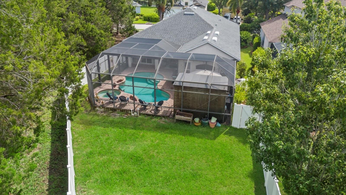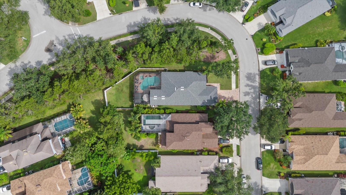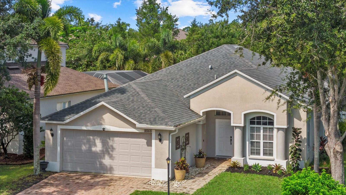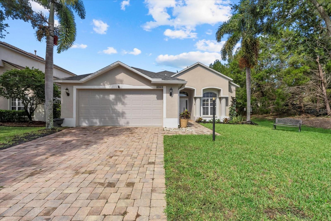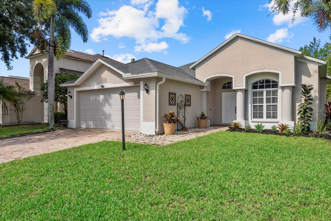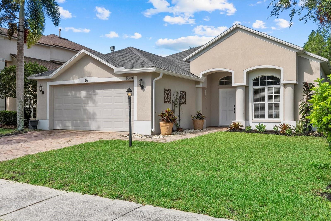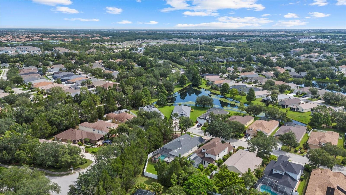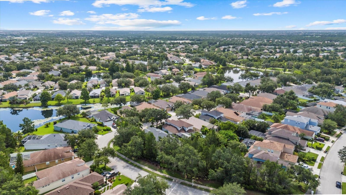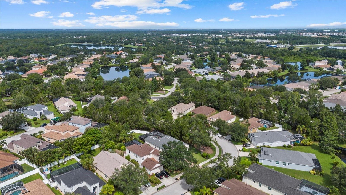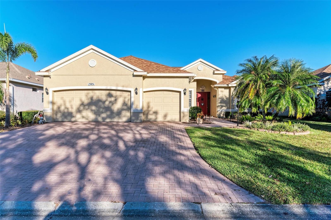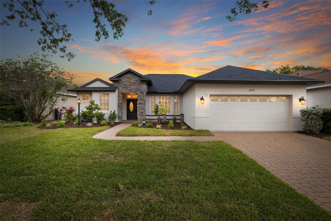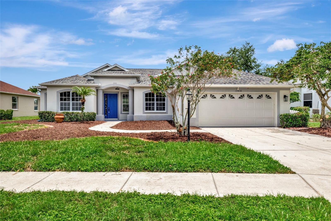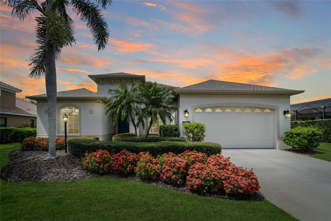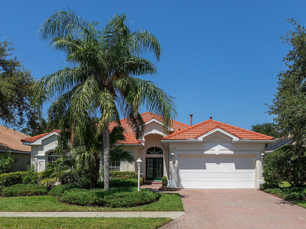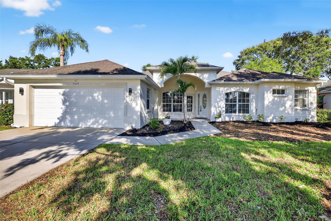6563 Blue Grosbeak Circle, LAKEWOOD RANCH, FL 34202
Property Photos
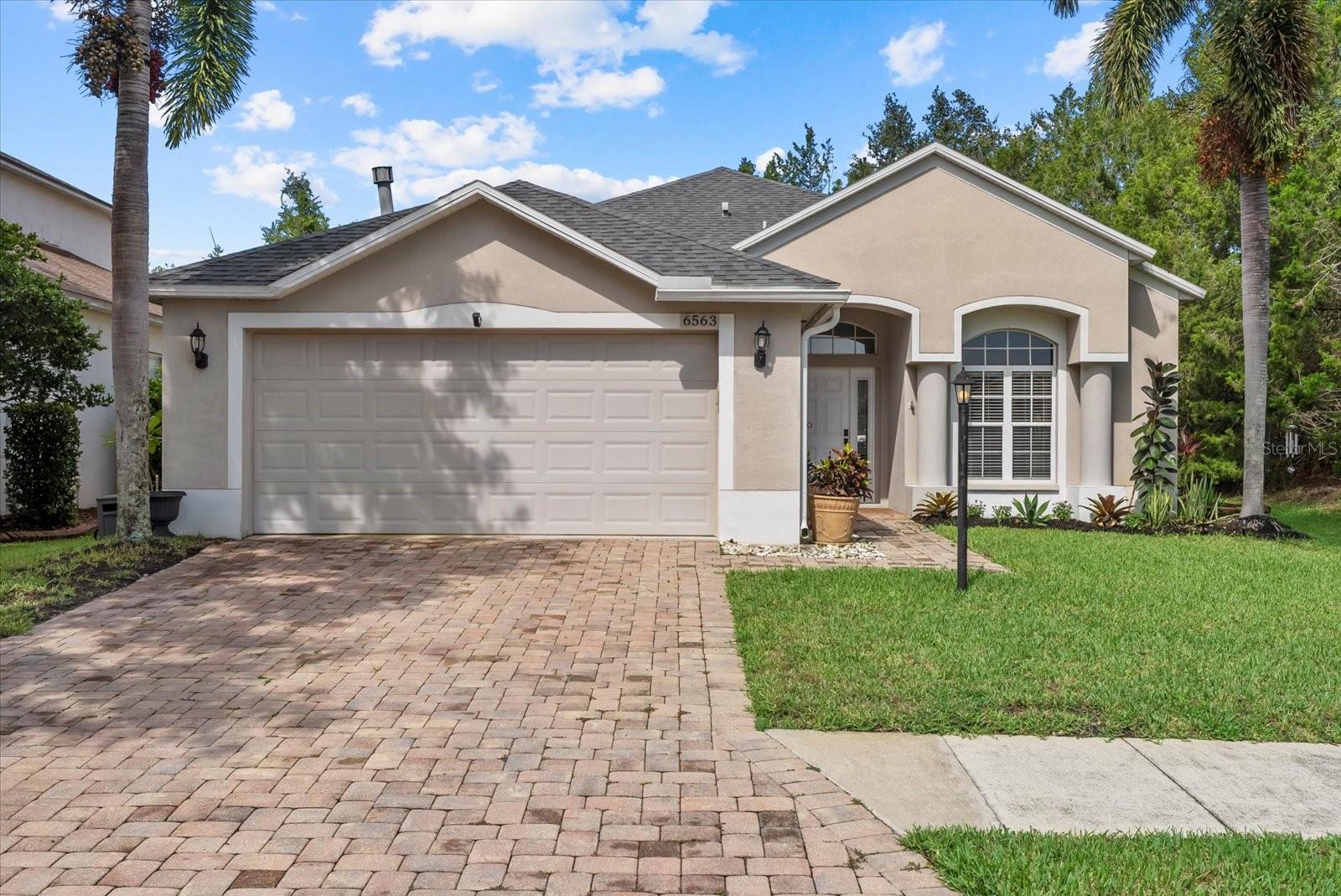
Would you like to sell your home before you purchase this one?
Priced at Only: $599,900
For more Information Call:
Address: 6563 Blue Grosbeak Circle, LAKEWOOD RANCH, FL 34202
Property Location and Similar Properties
- MLS#: A4659025 ( Residential )
- Street Address: 6563 Blue Grosbeak Circle
- Viewed: 14
- Price: $599,900
- Price sqft: $220
- Waterfront: No
- Year Built: 2003
- Bldg sqft: 2725
- Bedrooms: 3
- Total Baths: 2
- Full Baths: 2
- Garage / Parking Spaces: 2
- Days On Market: 56
- Additional Information
- Geolocation: 27.4274 / -82.4052
- County: MANATEE
- City: LAKEWOOD RANCH
- Zipcode: 34202
- Subdivision: Greenbrook Village Subphase P
- Elementary School: McNeal Elementary
- Middle School: Nolan Middle
- High School: Lakewood Ranch High
- Provided by: EXP REALTY LLC
- Contact: George Dustman, III
- 888-883-8509

- DMCA Notice
-
DescriptionWelcome to 6563 Blue Grosbeak Circlewhere comfort, value, and Florida fun come together in the heart of Lakewood Ranch! This well crafted Bruce Williams home features 3 bedrooms, 2 bathrooms, and a dedicated den/office, all within a thoughtfully designed layout thats perfect for everyday living and effortless entertaining. In the heart of the home is where you'll find the brand new, designer kitchen (2023) featuring quartz waterfall countertops, gas cooking, a breakfast bar, and a separate coffee bar. The kitchen flows into the dining room with a charming window seat and into the spacious living room featuring a custom built in entertainment center. From there, the home opens up to an outdoor space that truly steals the show. Get ready to be impressedthis home offers one of the most exceptional outdoor living spaces youll find. The heated saltwater pool and spa are surrounded by a spacious brick paver patio, featuring a covered lanai for lounging and a second outdoor seating area complete with your very own Tiki bar. Whether you're hosting a pool party or enjoying quiet evenings under the stars, this backyard delivers unbeatable Florida living. Lush landscaping offers both beauty and privacy, while the fully fenced backyard on a corner lot expands the space for outdoor games, pets, or simply soaking in the peaceful surroundingstruly your own private resort. The split bedroom floor plan offers both comfort and functionality, with two guest bedrooms and a full bath located off their own private hallway. The primary suite is thoughtfully positioned for privacy and includes lanai access, a large walk in closet, and a spa like en suite featuring dual sinks, a walk in shower, and a relaxing soaking tub. Additional updates include a new roof (2022), AC system (2020), pool heater (2020), pool pump (2020), and new backflow preventer (2024). Located in Greenbrook and zoned for top rated McNeal Elementary, Nolan Middle, and Lakewood Ranch High, this home also offers access to bike and walking trails, community parks, playgrounds, dog parks, ball fields, and more. With low HOA fees of just $115/year and a prime location minutes from shopping, dining, and Lakewood Ranch Main Street, this home is packed with value and ready to enjoyschedule your showing today!
Payment Calculator
- Principal & Interest -
- Property Tax $
- Home Insurance $
- HOA Fees $
- Monthly -
Features
Building and Construction
- Covered Spaces: 0.00
- Exterior Features: Rain Gutters, Sliding Doors
- Flooring: Ceramic Tile, Hardwood, Luxury Vinyl
- Living Area: 2034.00
- Roof: Shingle
Property Information
- Property Condition: Completed
School Information
- High School: Lakewood Ranch High
- Middle School: Nolan Middle
- School Elementary: McNeal Elementary
Garage and Parking
- Garage Spaces: 2.00
- Open Parking Spaces: 0.00
Eco-Communities
- Pool Features: Gunite, Heated, In Ground, Salt Water, Screen Enclosure
- Water Source: Public
Utilities
- Carport Spaces: 0.00
- Cooling: Central Air
- Heating: Central
- Pets Allowed: Yes
- Sewer: Public Sewer
- Utilities: Cable Available, Electricity Connected, Natural Gas Connected, Public, Water Connected
Finance and Tax Information
- Home Owners Association Fee: 115.00
- Insurance Expense: 0.00
- Net Operating Income: 0.00
- Other Expense: 0.00
- Tax Year: 2024
Other Features
- Appliances: Dishwasher, Disposal, Microwave, Range, Refrigerator
- Association Name: David Hart
- Association Phone: 941-907-0202
- Country: US
- Interior Features: Ceiling Fans(s), High Ceilings, Kitchen/Family Room Combo, Open Floorplan, Solid Surface Counters, Solid Wood Cabinets, Stone Counters, Walk-In Closet(s)
- Legal Description: LOT 69 GREENBROOK VILLAGE SUBPHASE P A/K/A GREENBROOK RUN PI#5843.2395/9
- Levels: One
- Area Major: 34202 - Bradenton/Lakewood Ranch/Lakewood Rch
- Occupant Type: Owner
- Parcel Number: 584323959
- View: Pool, Trees/Woods
- Views: 14
- Zoning Code: PDMU/W
Similar Properties
Nearby Subdivisions
Concession
Concession Ph I
Concession Ph Ii Blk A
Country Club East
Country Club East At Lakewd Rn
Country Club East At Lakewood
Del Webb Lakewood Ranch
Del Webb Ph Ia
Del Webb Ph Iii Subph 3a 3b 3
Del Webb Ph V
Del Webb Ph V Sph D
Del Webb Ph V Subph 5a 5b 5c
Del Webb Ph V Subph 5a, 5b & 5
Del Webb Phase Ib Subphases D
Edgewater Village
Edgewater Village Sp A Un 5
Edgewater Village Sp B Un 1
Edgewater Village Subphase A
Edgewater Village Subphase B
Greenbrook Village Ph Ll
Greenbrook Village Ph Ll Unit
Greenbrook Village Sp Y
Greenbrook Village Subphase Bb
Greenbrook Village Subphase Cc
Greenbrook Village Subphase Gg
Greenbrook Village Subphase K
Greenbrook Village Subphase Kk
Greenbrook Village Subphase L
Greenbrook Village Subphase Ll
Greenbrook Village Subphase P
Greenbrook Village Subphase Y
Greenbrook Village Subphase Z
Isles At Lakewood Ranch Ph Ii
Lacantera
Lake Club
Lake Club Ph I
Lake Club Ph Ii
Lake Club Ph Iv Subph A Aka Ge
Lake Club Ph Iv Subph B-2 Aka
Lake Club Ph Iv Subph B2 Aka G
Lake Club Ph Iv Subph C-1 Aka
Lake Club Ph Iv Subph C1 Aka G
Lake Club Ph Iv Subphase A Aka
Lakewood Ranch
Lakewood Ranch Ccv Sp Ff
Lakewood Ranch Country Club
Lakewood Ranch Country Club Vi
Oakmont
Preserve At Panther Ridge Ph I
River Club South Subphase Ii
River Club South Subphase Iv
River Club South Subphase Va
Riverwalk Ridge
Riverwalk Village Cypress Bank
Summerfield Forest
Summerfield Village
Summerfield Village Cypress Ba
Summerfield Village Subphase A
Summerfield Village Subphase B
Summerfield Village Subphase C

- One Click Broker
- 800.557.8193
- Toll Free: 800.557.8193
- billing@brokeridxsites.com



