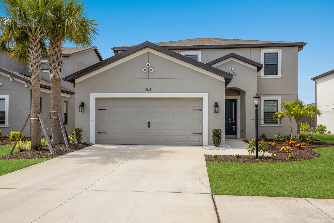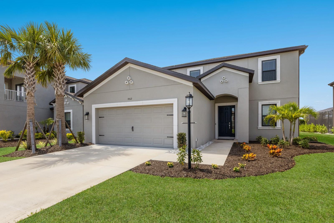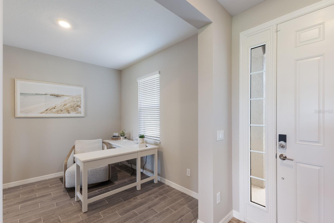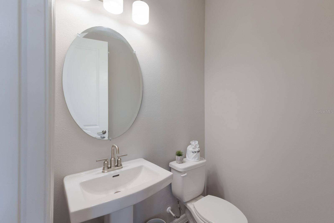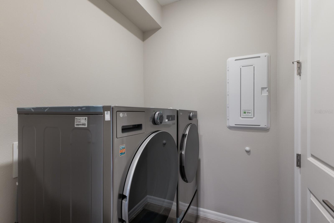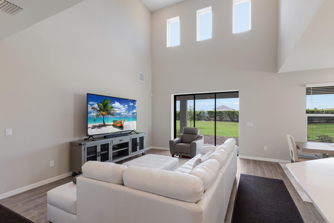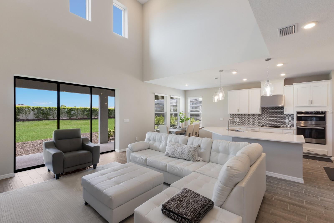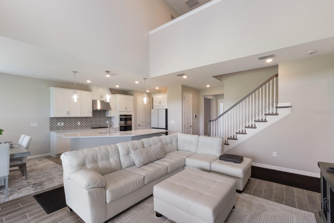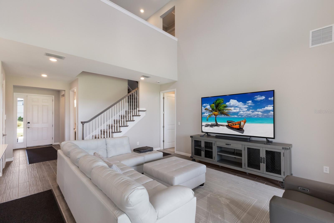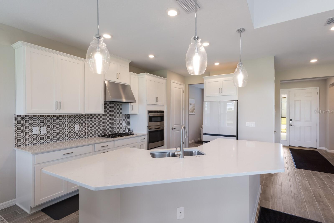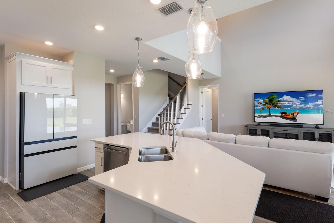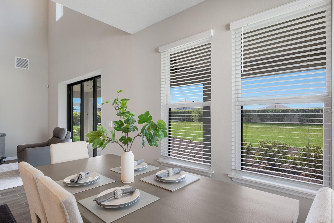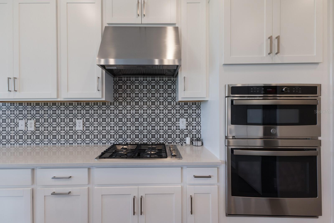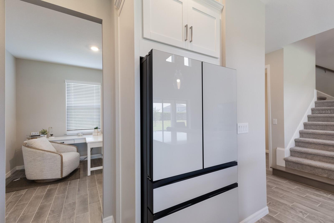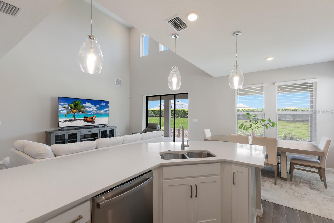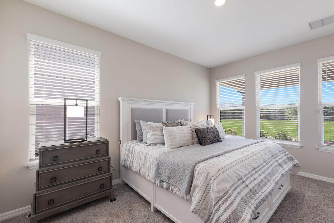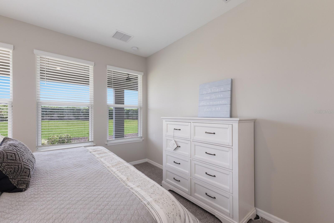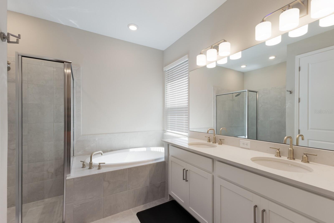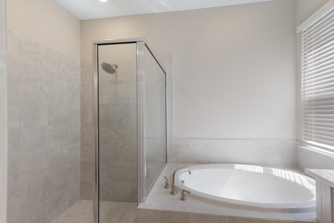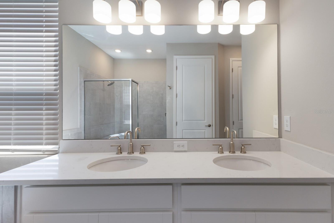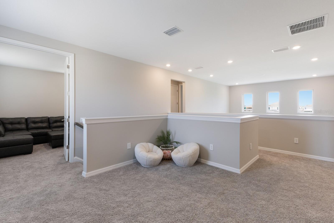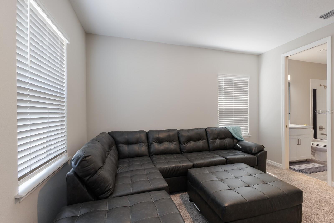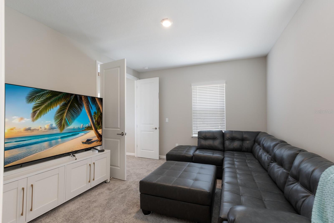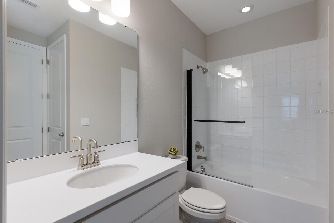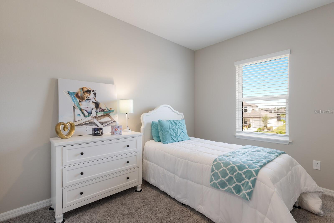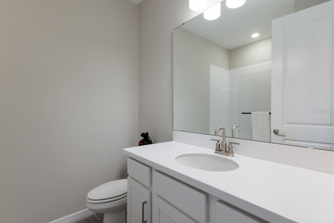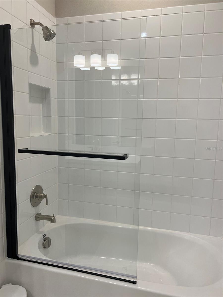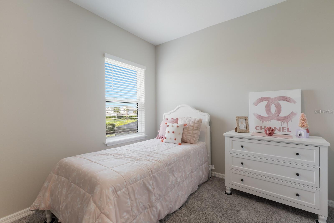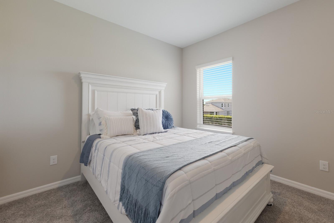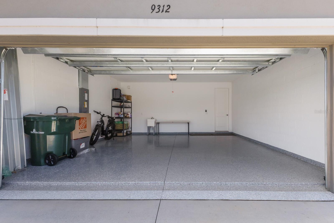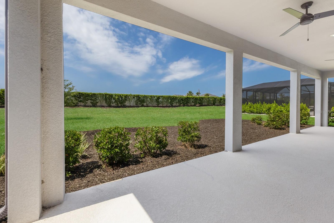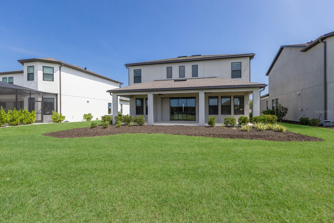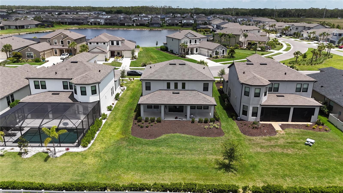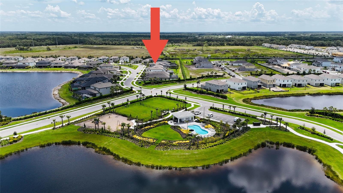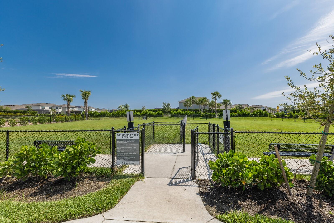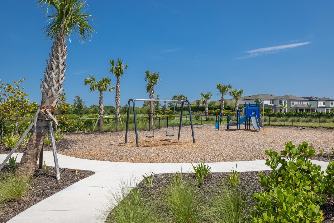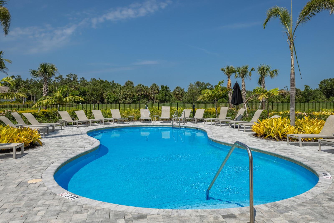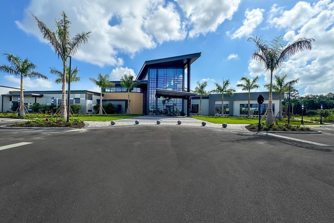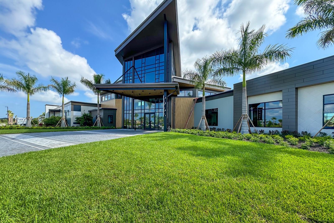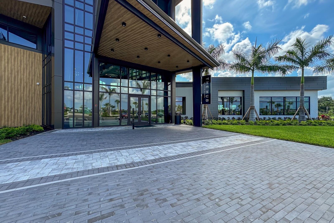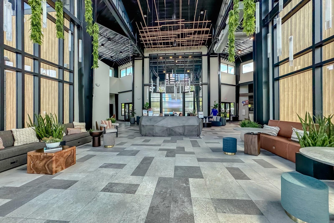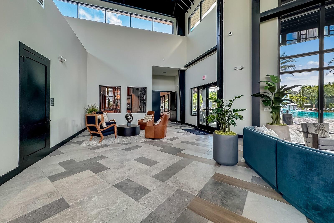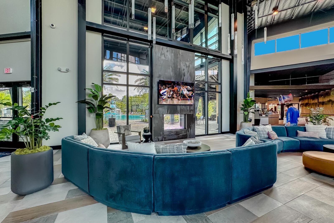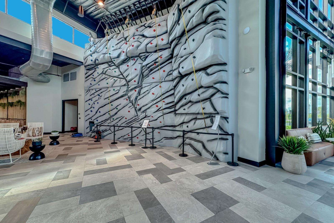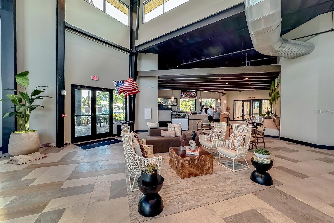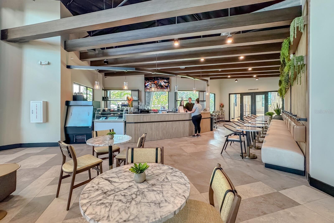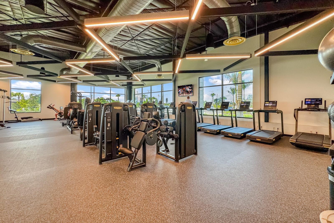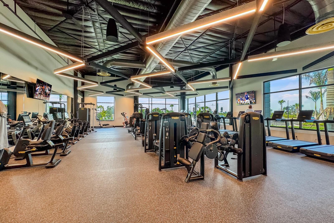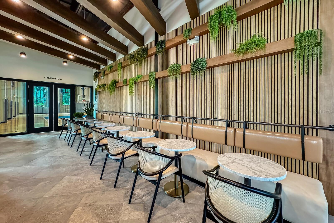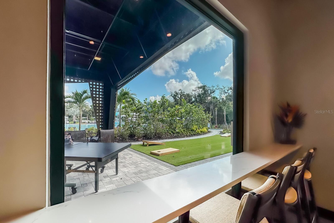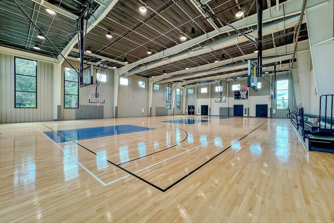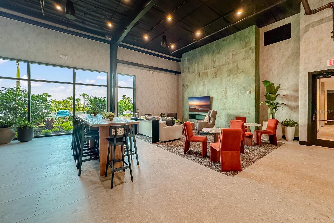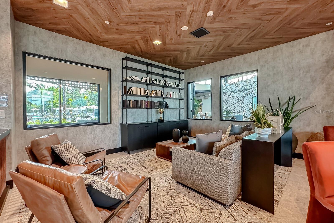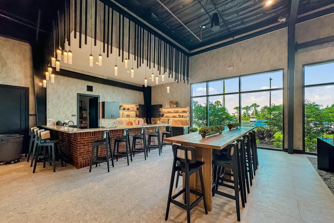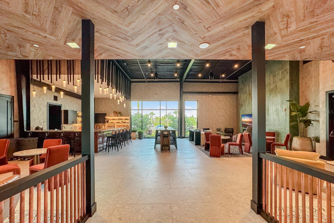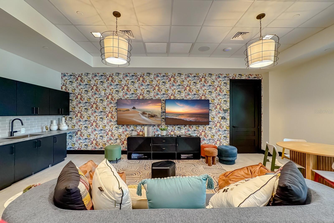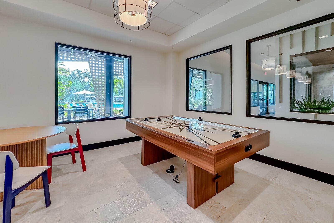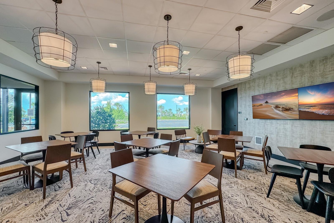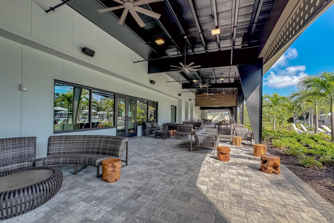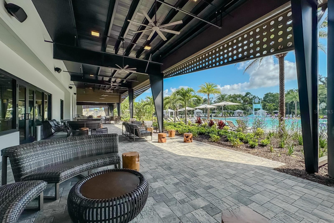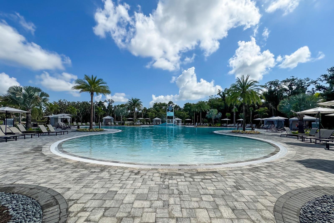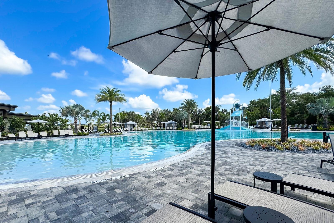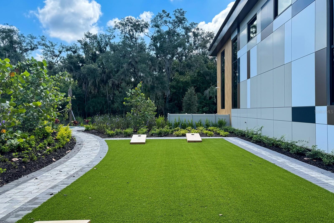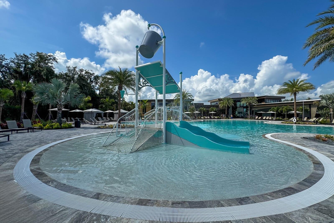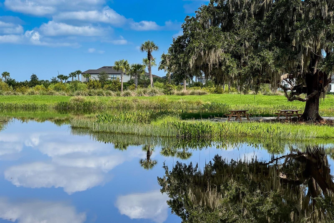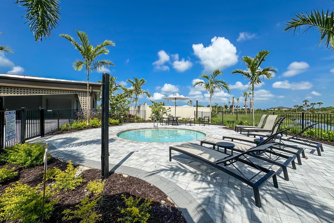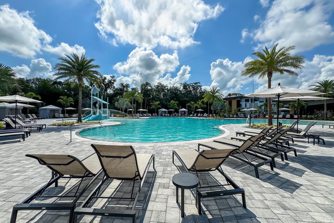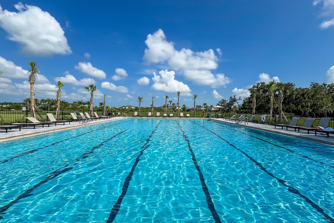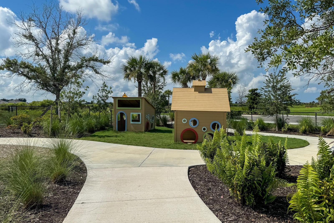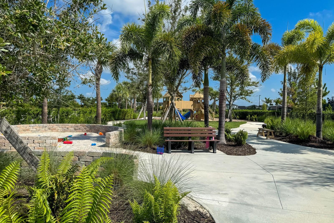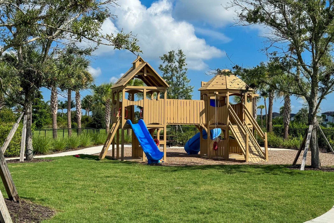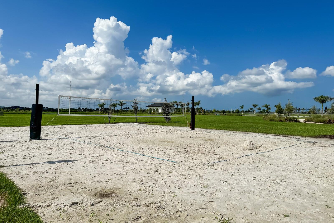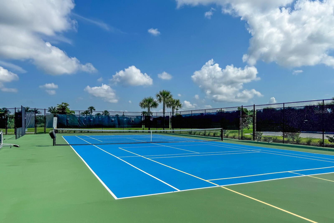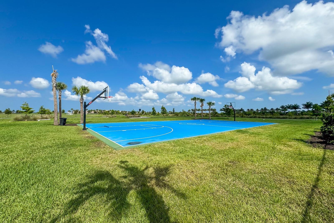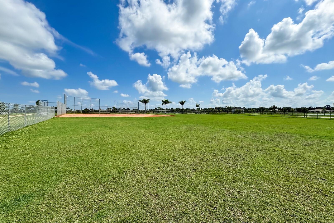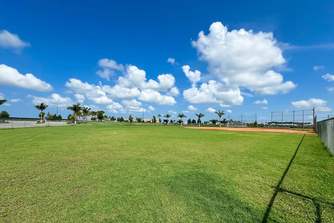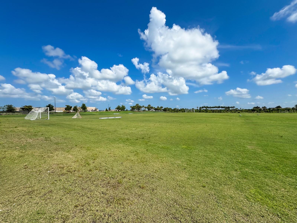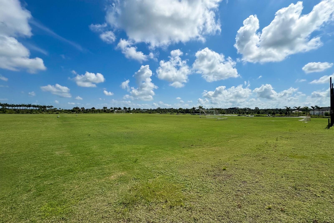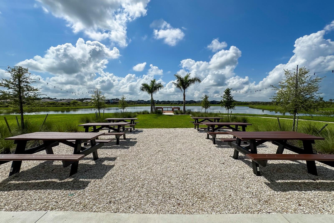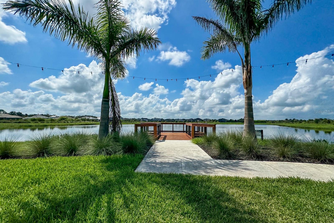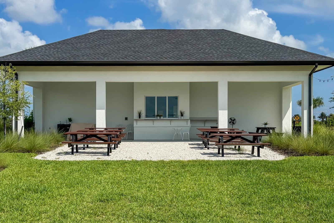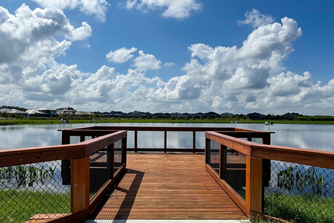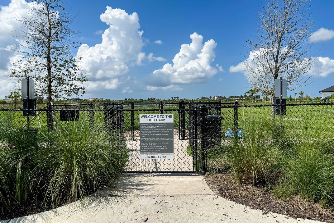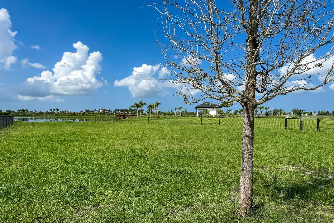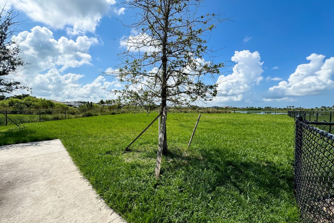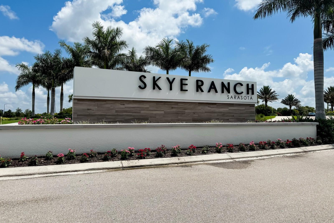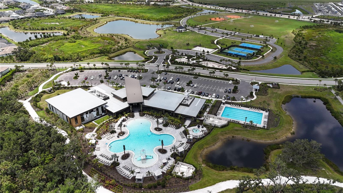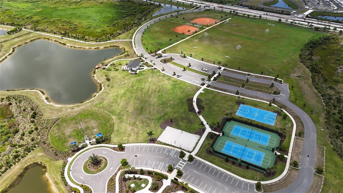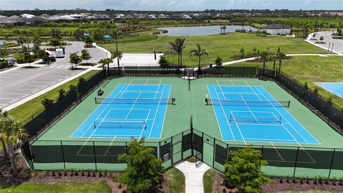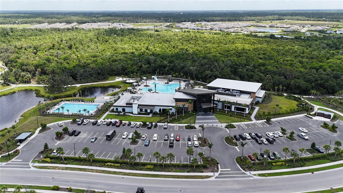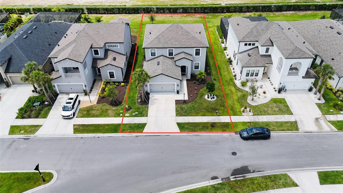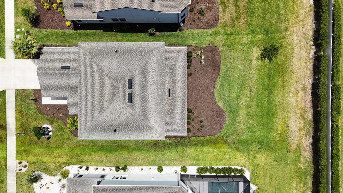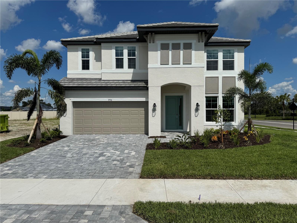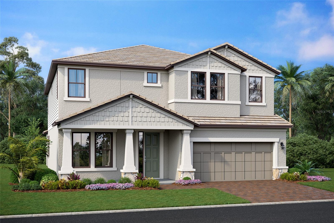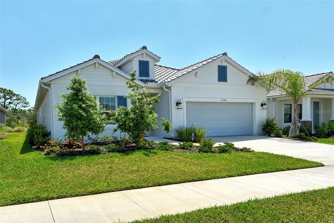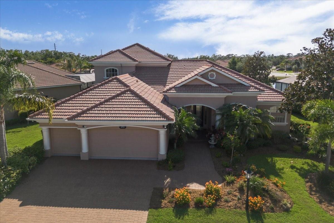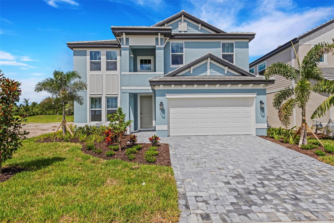9312 Tequila Sunrise Drive, SARASOTA, FL 34241
Property Photos
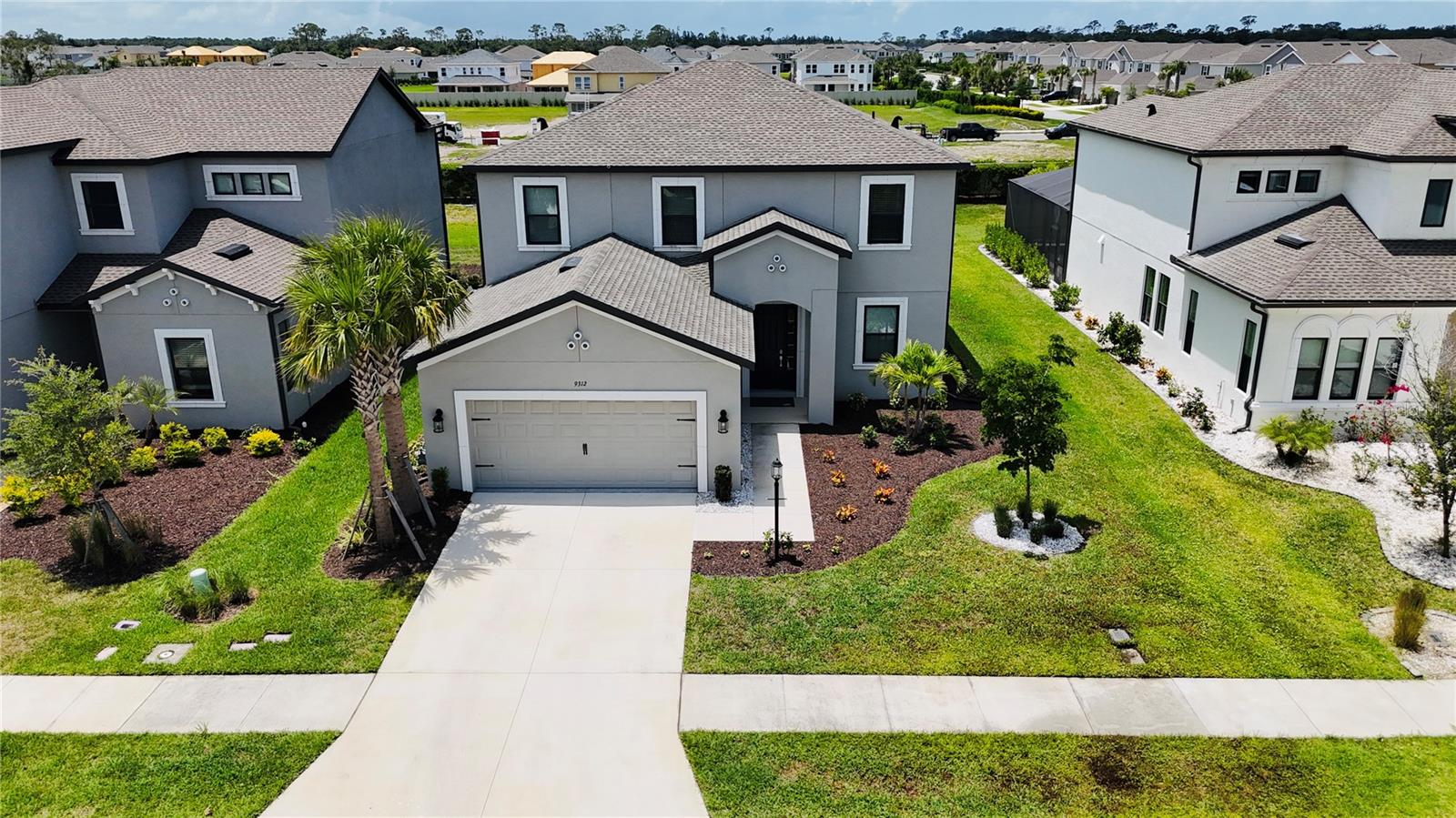
Would you like to sell your home before you purchase this one?
Priced at Only: $745,000
For more Information Call:
Address: 9312 Tequila Sunrise Drive, SARASOTA, FL 34241
Property Location and Similar Properties
- MLS#: A4659005 ( Residential )
- Street Address: 9312 Tequila Sunrise Drive
- Viewed: 46
- Price: $745,000
- Price sqft: $191
- Waterfront: No
- Year Built: 2023
- Bldg sqft: 3901
- Bedrooms: 4
- Total Baths: 4
- Full Baths: 3
- 1/2 Baths: 1
- Garage / Parking Spaces: 2
- Days On Market: 52
- Additional Information
- Geolocation: 27.2474 / -82.3943
- County: SARASOTA
- City: SARASOTA
- Zipcode: 34241
- Subdivision: Skye Ranch Nbrhd 2
- High School: Riverview
- Provided by: PREFERRED SHORE LLC
- Contact: Kevin Tai
- 941-999-1179

- DMCA Notice
-
DescriptionBetter than new and beautifully upgraded, this 2023 built home at 9312 Tequila Sunrise Dr in the sought after gated community of Cassia at Skye Ranch offers luxury, comfort, and convenience. Lightly lived in and meticulously maintained, this Turnkey Furnished home features 4 spacious bedrooms (with the primary suite on the ground floor), a dedicated office/den, a generous loft, and 3.5 bathrooms, perfect for todays flexible lifestyles. An extensive landscaping enhancement further elevates the homes curb appeal, adding to its overall charm and value. A package of approximately $35,000 worth of brand new quality furnishings and high end upgrades is included with the sale, offering a true turnkey, move in ready experience. This package features stylish furniture, mounted flat screen TVs, and premium appliances such as an LG front load washer and dryer with pedestals and an upgraded counter depth refrigerator with a beverage center. Additional enhancements include multiple ceiling fans on the lanai, custom window treatments, a hard wired security system with a Ring doorbell, an epoxy coated garage floor with a wash basin, Cushion Close cabinetry, automatic night lights throughout the home, cabinet and furniture liners in all drawers, and custom stove and oven liners. The gourmet kitchen is a true centerpiece, boasting a counter depth refrigerator and beverage center, cushion close cabinetry, and stylish finishes. Enjoy seamless indoor outdoor living with a covered lanai enhanced with ceiling fans, perfect for relaxing evenings. The two car garage is thoughtfully upgraded with an epoxy coated floor and utility sink and has never been used for parking. Cassia at Skye Ranch is one of Sarasotas most vibrant master planned communities, offering resort style amenities, including a clubhouse, pool with splash pad and lap lanes, spa, fitness center, rock climbing wall, indoor and outdoor sports courts, parks, playgrounds, dog park, scenic walking trails, and year round social events organized by a dedicated Activities Director. Families will appreciate being zoned for Riverview High School and the brand new Skye Ranch K 8 School, conveniently located adjacent to the community. This is a rare opportunity to own a truly move in ready, upgraded home in one of Sarasotas most exciting neighborhoods.
Payment Calculator
- Principal & Interest -
- Property Tax $
- Home Insurance $
- HOA Fees $
- Monthly -
Features
Building and Construction
- Covered Spaces: 0.00
- Exterior Features: Hurricane Shutters, Lighting
- Flooring: Carpet, Tile
- Living Area: 2664.00
- Roof: Shingle
Property Information
- Property Condition: Completed
School Information
- High School: Riverview High
Garage and Parking
- Garage Spaces: 2.00
- Open Parking Spaces: 0.00
Eco-Communities
- Water Source: Public
Utilities
- Carport Spaces: 0.00
- Cooling: Central Air
- Heating: Central, Electric
- Pets Allowed: Breed Restrictions, Cats OK, Dogs OK, Number Limit, Yes
- Sewer: Public Sewer
- Utilities: BB/HS Internet Available, Electricity Connected, Natural Gas Connected, Sewer Connected, Water Connected
Finance and Tax Information
- Home Owners Association Fee Includes: Pool, Escrow Reserves Fund, Management
- Home Owners Association Fee: 659.28
- Insurance Expense: 0.00
- Net Operating Income: 0.00
- Other Expense: 0.00
- Tax Year: 2024
Other Features
- Appliances: Dishwasher, Disposal, Dryer, Electric Water Heater, Exhaust Fan, Microwave, Range, Range Hood, Refrigerator, Washer
- Association Name: Brittany Bergeron
- Association Phone: 941.468.6891
- Country: US
- Interior Features: High Ceilings, Kitchen/Family Room Combo, Open Floorplan, Other, Primary Bedroom Main Floor, Solid Surface Counters, Split Bedroom, Stone Counters, Walk-In Closet(s), Window Treatments
- Legal Description: LOT 2194, SKYE RANCH NEIGHBORHOOD TWO, PB 56 PG 1-12
- Levels: Two
- Area Major: 34241 - Sarasota
- Occupant Type: Vacant
- Parcel Number: 0294032194
- Views: 46
- Zoning Code: VPD
Similar Properties
Nearby Subdivisions
Bent Tree Village
Bent Tree Village Rep
Bent Tree Vlg
Cassia At Skye Ranch
Country Creek
Esplanade At Skye Ranch
Fairwaysbent Tree
Forest At The Hi Hat Ranch
Foxfire West
Gator Creek Estates
Grand Park
Grand Park Ph 2 Rep
Grand Park Phase 2
Grand Park Phase 2 Replat
Grand Pk Ph 2
Hammocks Iiibent Tree
Hawkstone
Heritage Oaks Golf Country Cl
Heritage Oaks Golf & Country C
Knolls The
Knolls Thebent Tree
Lake Sarasota
Lakewood Tr A
Lakewood Tr C
Lt Ranch Nbrhd 1
Lt Ranch Nbrhd One
Misty Creek
Myakka Valley Ranches
Not Applicable
Preserve At Misty Creek
Preserve At Misty Creek Ph 02
Preserve At Misty Creek Ph 03
Red Hawk Reserve Ph 1
Red Hawk Reserve Ph 2
Rivo Lakes
Rivo Lakes Ph 2
Saddle Creek
Saddle Oak Estates
Sandhill Lake
Sarasota Plantations
Skye Ranch
Skye Ranch Nbrhd 2
Skye Ranch Nbrhd 4 North Ph 1
Skye Ranch Nbrhd Five
Skye Ranch Nbrhd Three
Skye Ranch Nbrhd Two
Timber Land Ranchettes
Trillium
Westwood By Myakka Valley
Wildgrass

- One Click Broker
- 800.557.8193
- Toll Free: 800.557.8193
- billing@brokeridxsites.com



