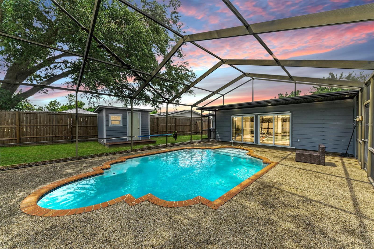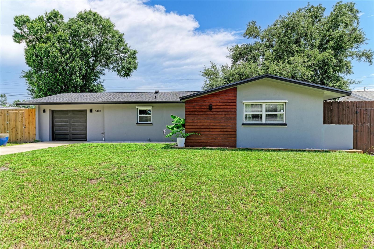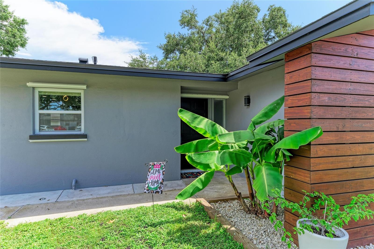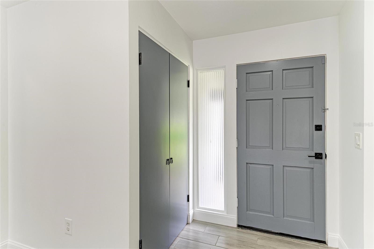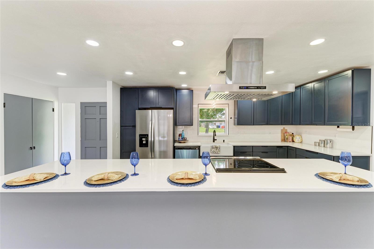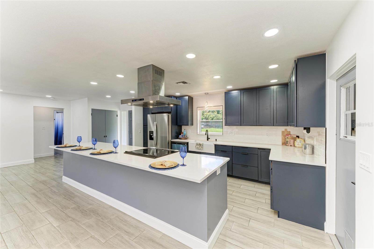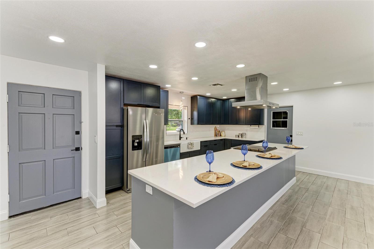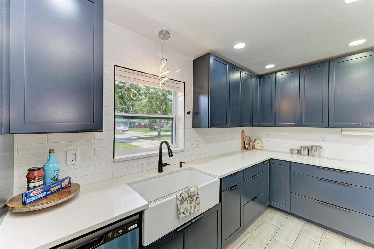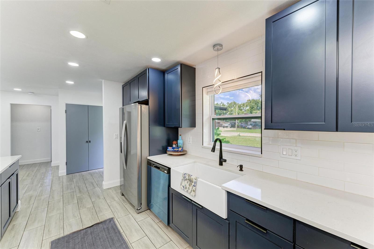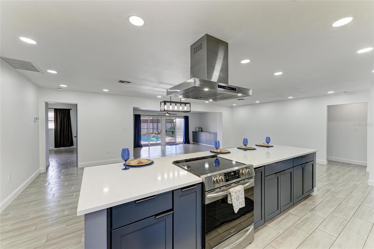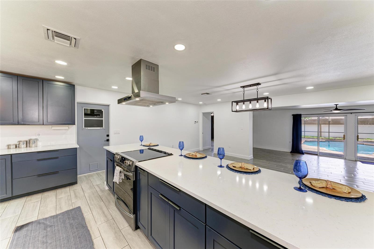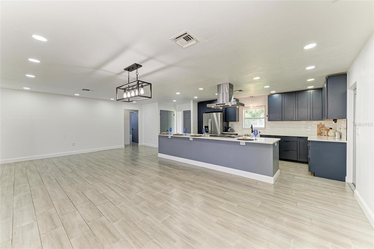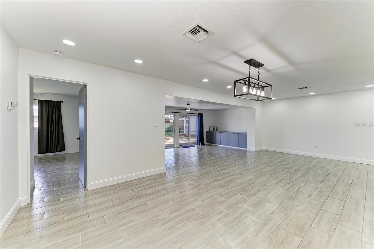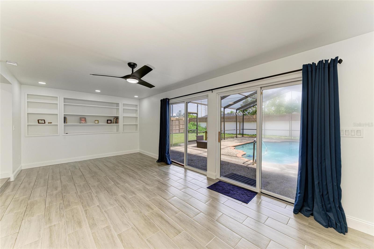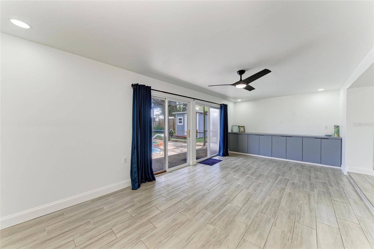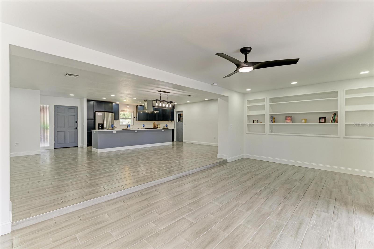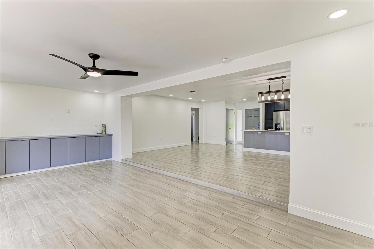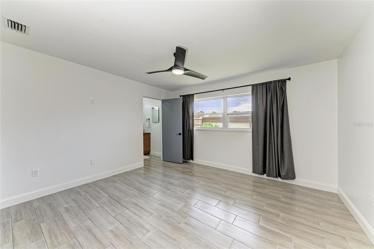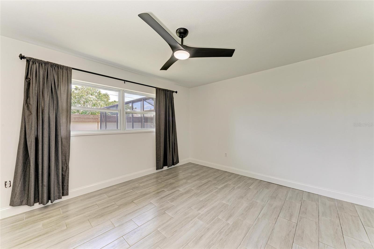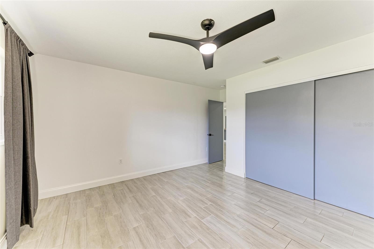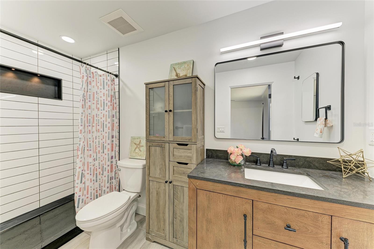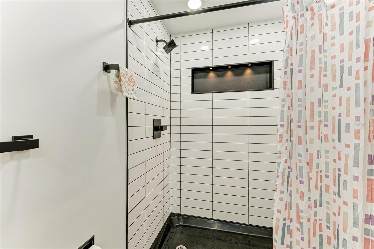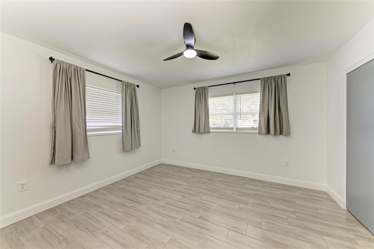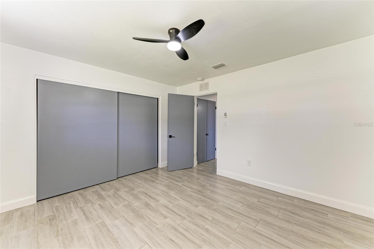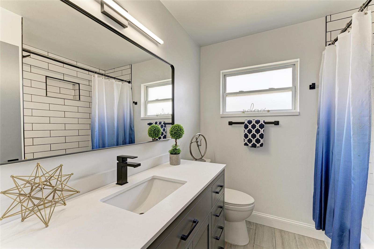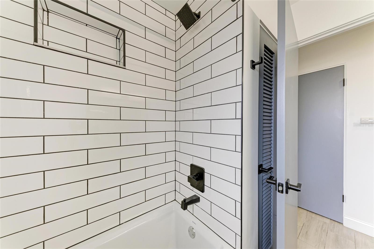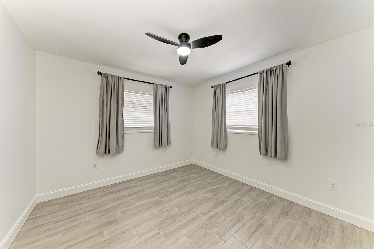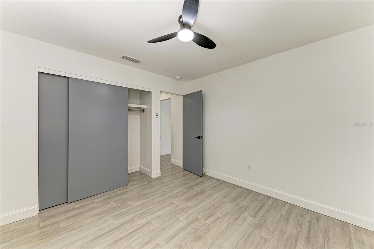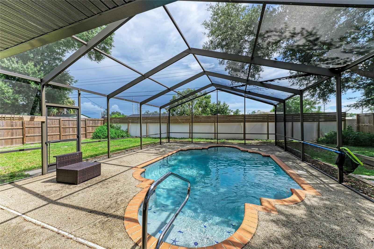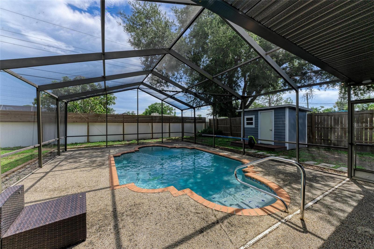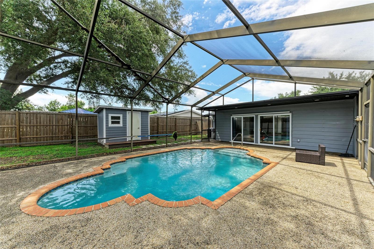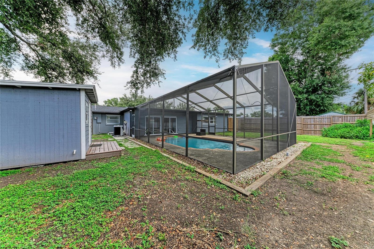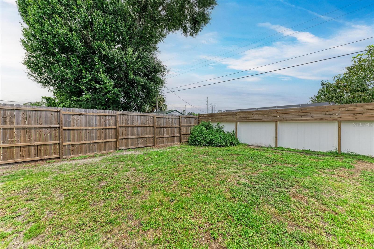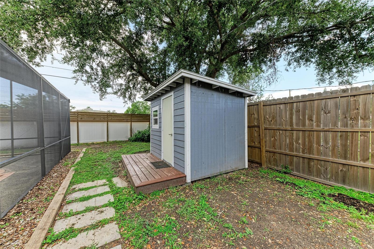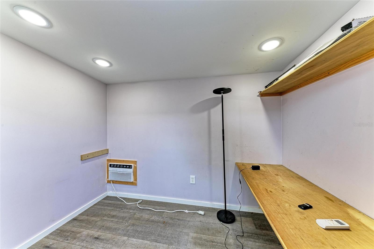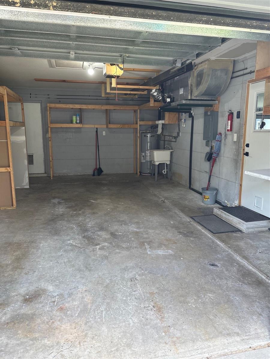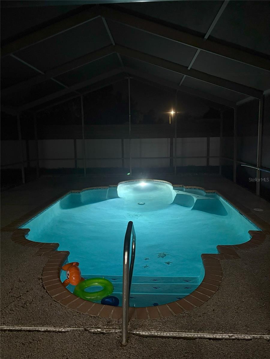3426 27th Parkway, SARASOTA, FL 34235
Property Photos
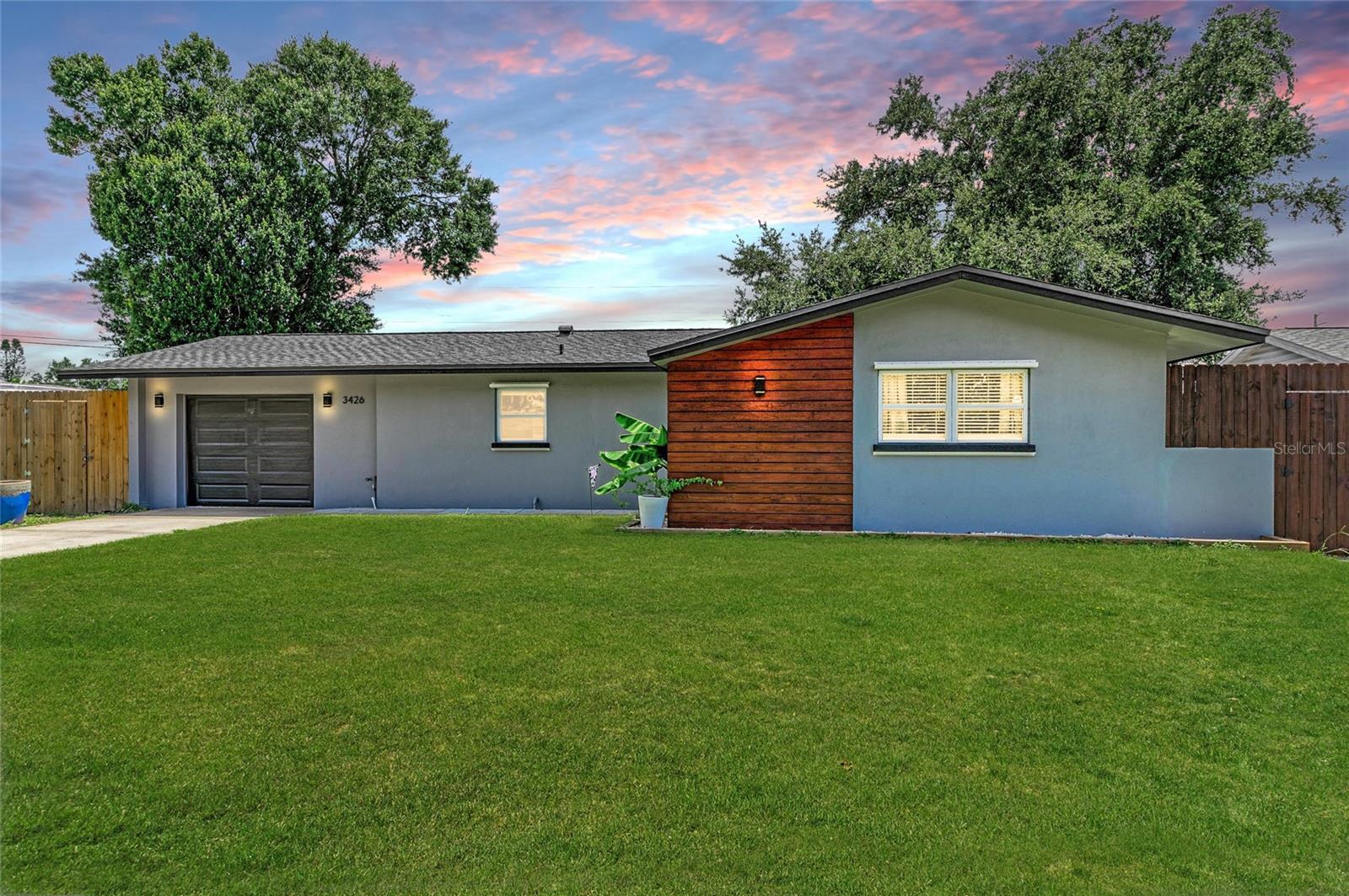
Would you like to sell your home before you purchase this one?
Priced at Only: $446,900
For more Information Call:
Address: 3426 27th Parkway, SARASOTA, FL 34235
Property Location and Similar Properties
- MLS#: A4658947 ( Residential )
- Street Address: 3426 27th Parkway
- Viewed: 3
- Price: $446,900
- Price sqft: $207
- Waterfront: No
- Year Built: 1962
- Bldg sqft: 2162
- Bedrooms: 3
- Total Baths: 2
- Full Baths: 2
- Garage / Parking Spaces: 1
- Days On Market: 5
- Additional Information
- Geolocation: 27.3582 / -82.5019
- County: SARASOTA
- City: SARASOTA
- Zipcode: 34235
- Subdivision: Kensington Park
- Elementary School: Gocio Elementary
- Middle School: Booker Middle
- High School: Booker High
- Provided by: BETTER HOMES AND GARDENS REAL ESTATE ATCHLEY PROPE
- Contact: Amber Halkidis
- 941-556-9100

- DMCA Notice
-
Description**MUST SEE** This beautifully updated modern Central Sarasota home is ready for its new owners now! All the major work has already been completed in this remodeled 3 bedroom, 2 bath, detached Office/Den, HEATED POOL, 1 car garage home. Upon entering the home, you will immediately be drawn to the open floor plan with a gorgeous chefs kitchen to your left and direct views of the inground swimming pool in front. The kitchen has a HUGE floating quartz island, stylish wood cabinets and newer stainless steel appliances (including a slide in range, designer hood vent, refrigerator, and dishwasher (July 2025). Tile plank flooring was installed throughout the home and 5 baseboards for a clean, seamless look. This is a split floor plan home, with 2 bedrooms on one side and the Owners en suite on the other. Step down into the bright Florida/Family Room which features both a recessed built in wall, as well as additional built in with a wall to wall countertop and lower cabinets. From the Family Room you can access the heated in ground swimming pool and fenced (with cross fencing) back yard, which has a versatile detached Office/Den/She Shed with a wall AC unit and built in desk. The attached garage houses the washer and dryer hook ups and storage shelving. Other significant upgrades include: HVAC 2021 with ducts replaced, main roof 2025, flat TPO roof 2023, brand new water heater July 2025, wired for generator and RV, and aluminum hurricane shutters. NO DEED RESTRICTIONS OR HOA, so bring your toys! Dont miss out on this opportunity to own a tastefully and lovingly remodeled home in a prime Sarasota location!!
Payment Calculator
- Principal & Interest -
- Property Tax $
- Home Insurance $
- HOA Fees $
- Monthly -
Features
Building and Construction
- Covered Spaces: 0.00
- Exterior Features: Dog Run, Hurricane Shutters, Sliding Doors, Storage
- Fencing: Cross Fenced
- Flooring: Tile
- Living Area: 1766.00
- Other Structures: Shed(s), Workshop
- Roof: Membrane, Shingle
Land Information
- Lot Features: Sidewalk, Paved
School Information
- High School: Booker High
- Middle School: Booker Middle
- School Elementary: Gocio Elementary
Garage and Parking
- Garage Spaces: 1.00
- Open Parking Spaces: 0.00
- Parking Features: Boat, Garage Door Opener, RV Access/Parking
Eco-Communities
- Pool Features: Heated, In Ground, Screen Enclosure
- Water Source: Public
Utilities
- Carport Spaces: 0.00
- Cooling: Central Air
- Heating: Central
- Pets Allowed: Yes
- Sewer: Public Sewer
- Utilities: Cable Available, Public, Water Connected
Finance and Tax Information
- Home Owners Association Fee: 0.00
- Insurance Expense: 0.00
- Net Operating Income: 0.00
- Other Expense: 0.00
- Tax Year: 2024
Other Features
- Appliances: Dishwasher, Electric Water Heater, Range, Range Hood, Refrigerator
- Country: US
- Interior Features: Built-in Features, Ceiling Fans(s), Eat-in Kitchen, Kitchen/Family Room Combo, Open Floorplan, Primary Bedroom Main Floor, Split Bedroom, Stone Counters, Thermostat, Window Treatments
- Legal Description: LOT 775 KENSINGTON PARK UNIT 6
- Levels: One
- Area Major: 34235 - Sarasota
- Occupant Type: Vacant
- Parcel Number: 0042020052
- Possession: Close Of Escrow
- Style: Florida, Ranch
- View: Pool
- Zoning Code: RSF3
Nearby Subdivisions
Briarfield
Chandlers Forde
Chanteclaire
Chatsworth Greene The Highla
Chatsworth Greene The Highlan
Chatsworth Greene The Meadows
Chelmsford Close
Country Meadows
Crystal Lakes
De Soto Lakes
Deer Hollow
Hamlets Grove
Hammock Place
Hampstead Heath The Meadows
Heather Lakes
Hidden Forest
Huntingwood
Kensington Oaks
Kensington Park
Kingsmere
Lockwoods
Long Common
Lyndhurst The Meadows
Meadowlake I
Meadows The
Meadowschambery
Penshurst Park The Highlands
Pipers Waite
Pipers Waite The Meadows
Sandleheath
Stratfield Park Ph 1
Strathmore Villa Sec 01
Strathmore Villa Sec 10
The Highlands The Meadows
The Highlands - The Meadows
The Meadows
Tobero Woods
Villa Majorca
Village At Beekman Place 2
Villas Of Papillion
Vivienda At The Meadows
Whispering Crane
Wood Ridge At The Meadows
Woodmans Chart
Woodmans Chart The Meadows
Woods The
Wyndham

- One Click Broker
- 800.557.8193
- Toll Free: 800.557.8193
- billing@brokeridxsites.com



