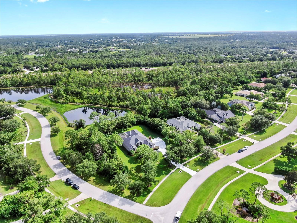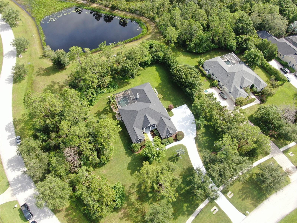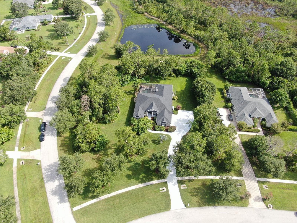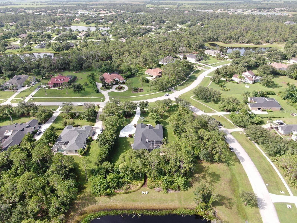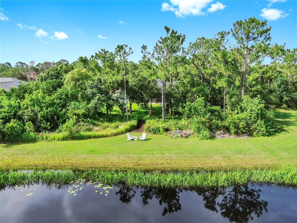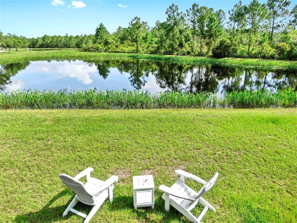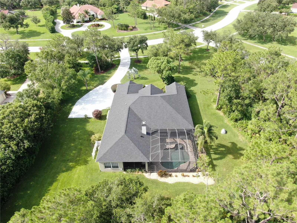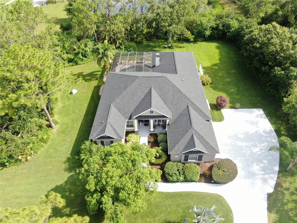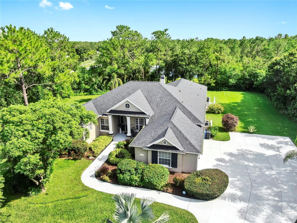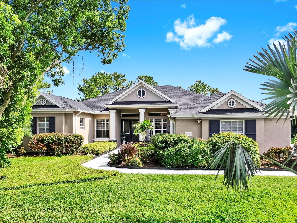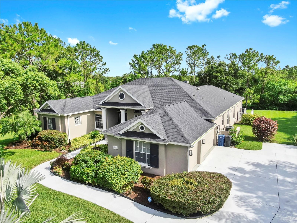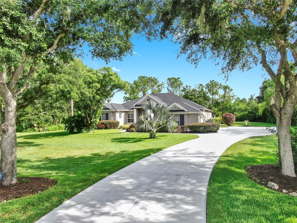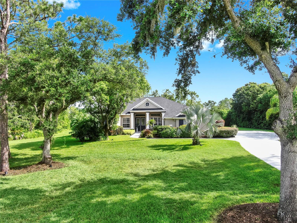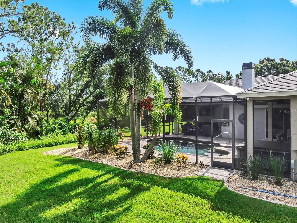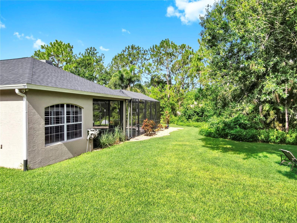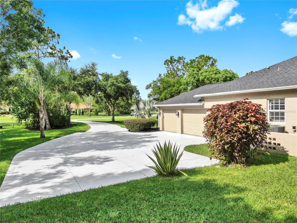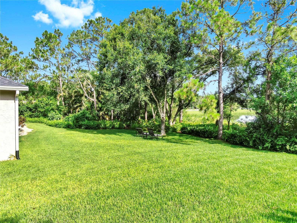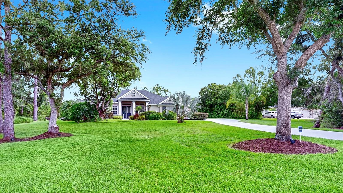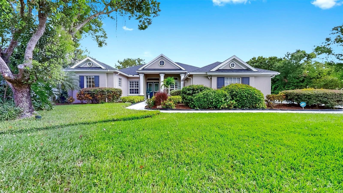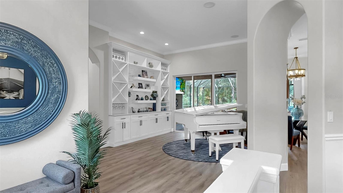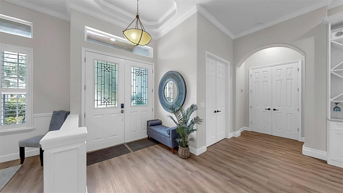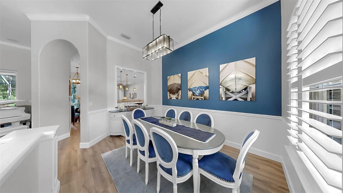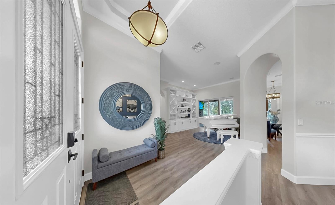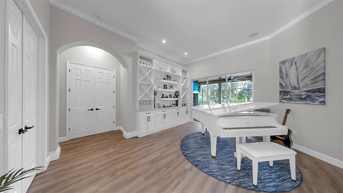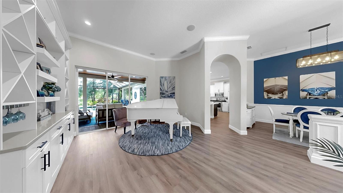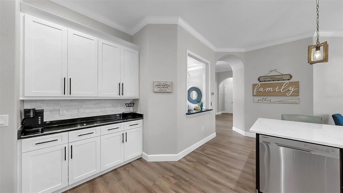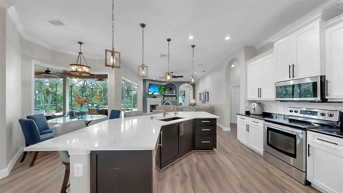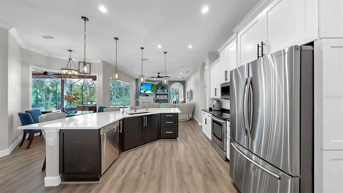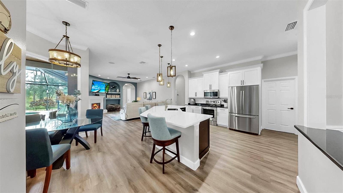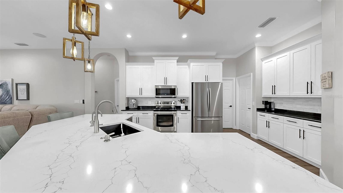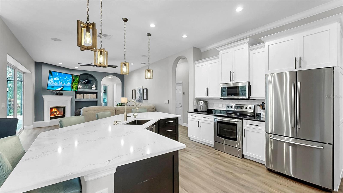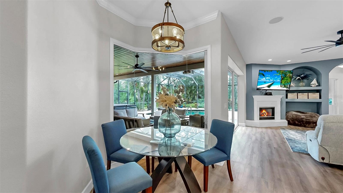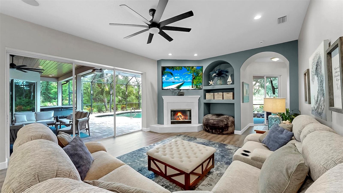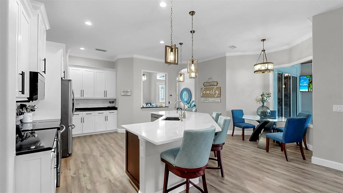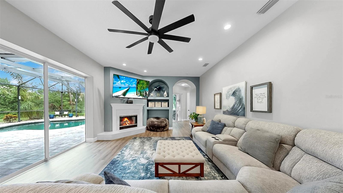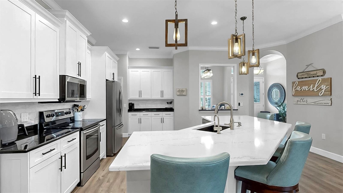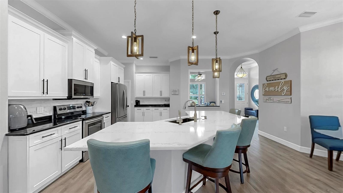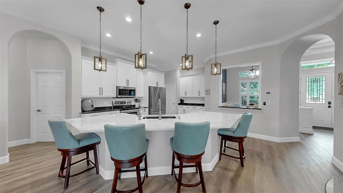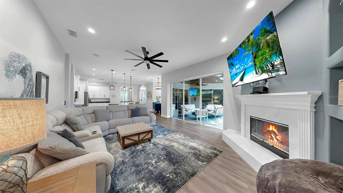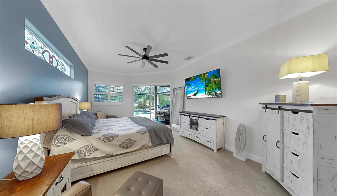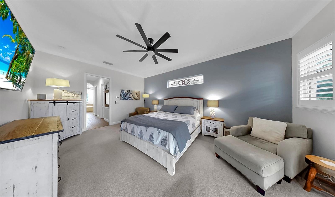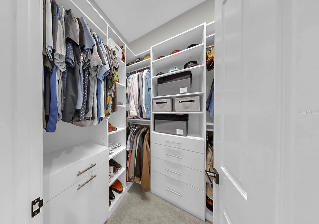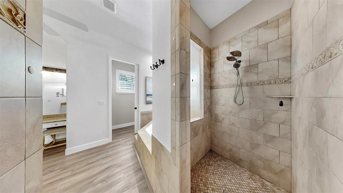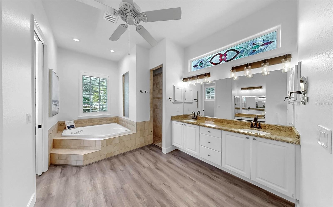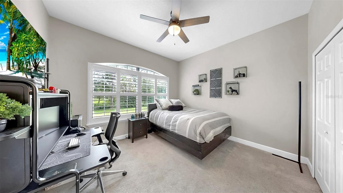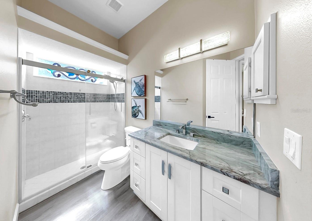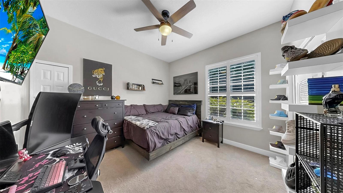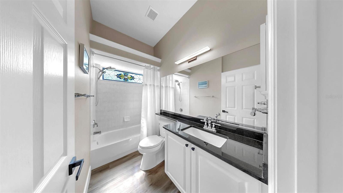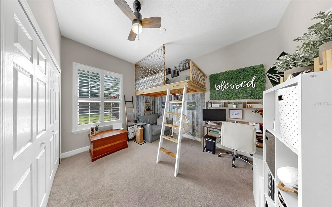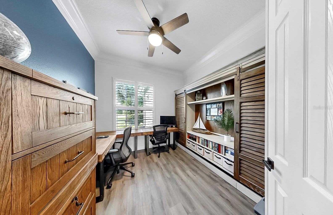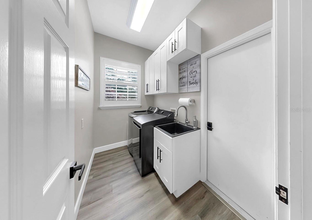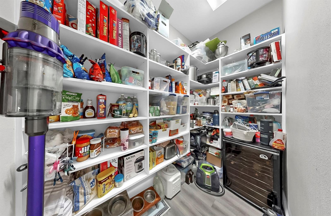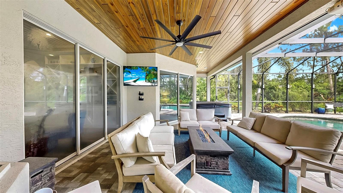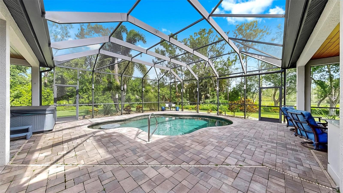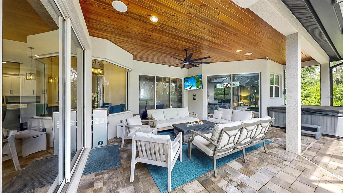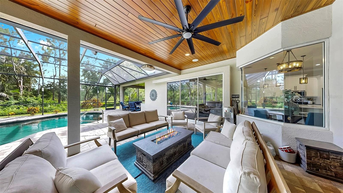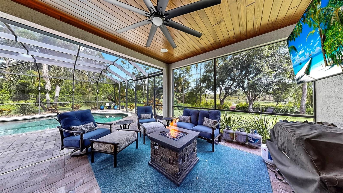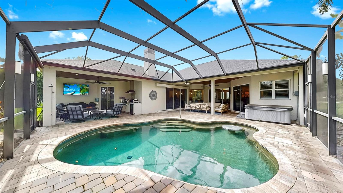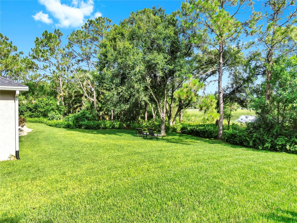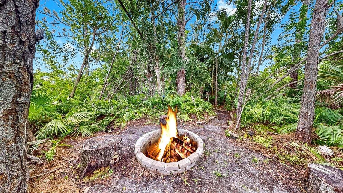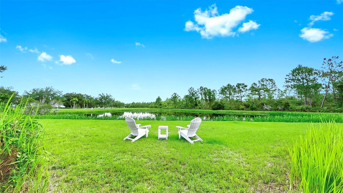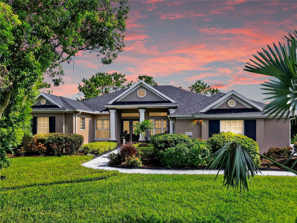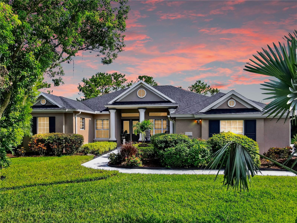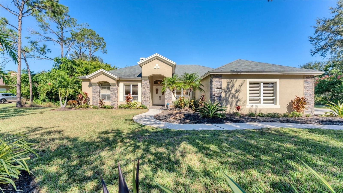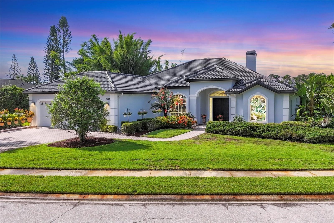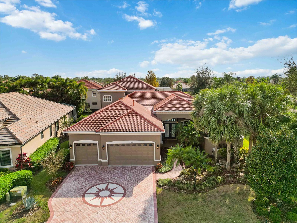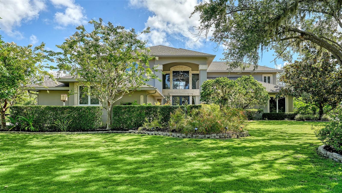21803 Deer Pointe Crossing, BRADENTON, FL 34202
Property Photos
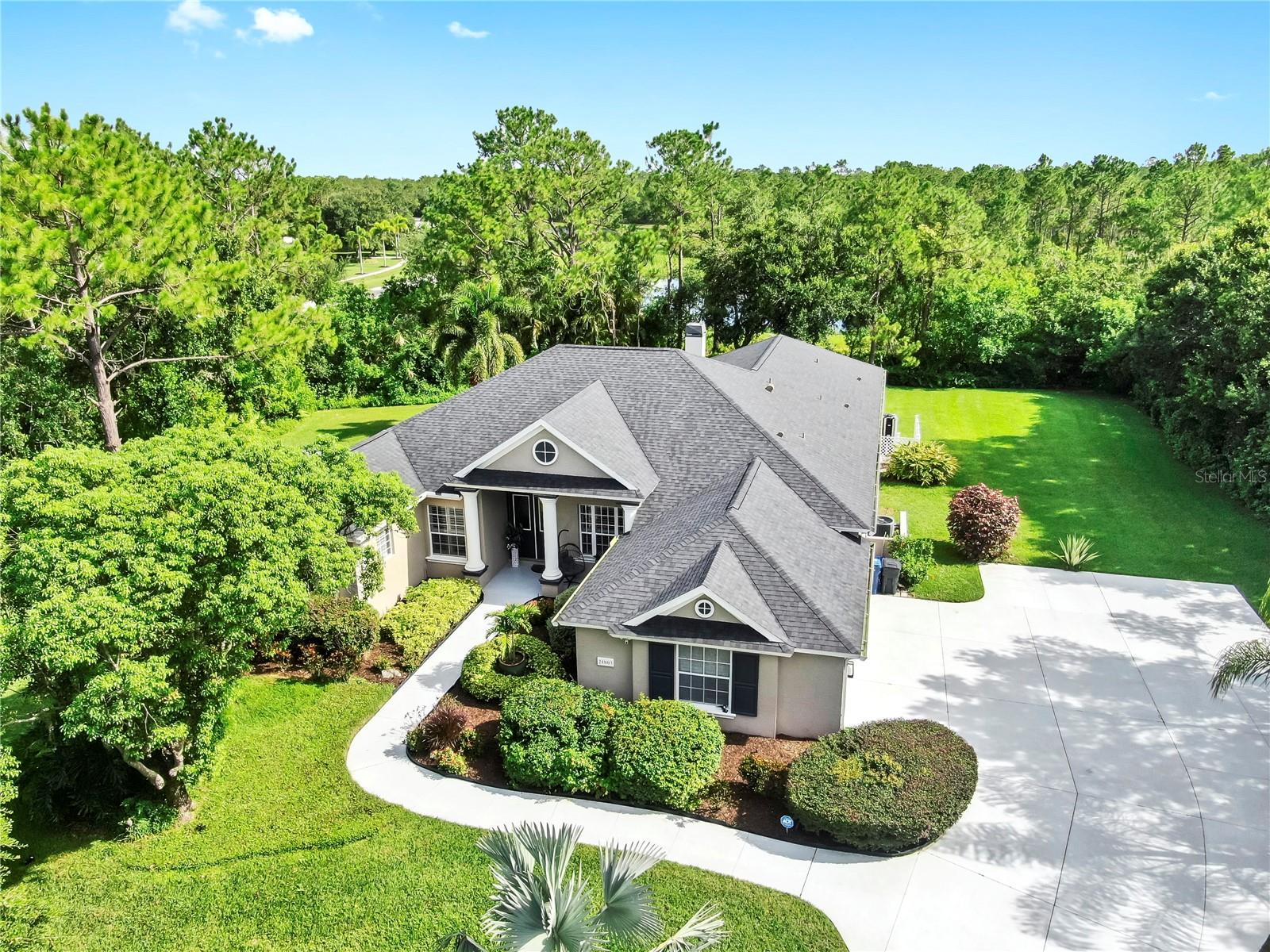
Would you like to sell your home before you purchase this one?
Priced at Only: $1,099,000
For more Information Call:
Address: 21803 Deer Pointe Crossing, BRADENTON, FL 34202
Property Location and Similar Properties
- MLS#: A4658655 ( Residential )
- Street Address: 21803 Deer Pointe Crossing
- Viewed: 181
- Price: $1,099,000
- Price sqft: $255
- Waterfront: No
- Year Built: 2000
- Bldg sqft: 4310
- Bedrooms: 4
- Total Baths: 3
- Full Baths: 3
- Garage / Parking Spaces: 3
- Days On Market: 148
- Additional Information
- Geolocation: 27.4013 / -82.3186
- County: MANATEE
- City: BRADENTON
- Zipcode: 34202
- Subdivision: Preserve At Panther Ridge Ph I
- Elementary School: McNeal Elementary
- Middle School: Nolan Middle
- High School: Lakewood Ranch High
- Provided by: REAL BROKER, LLC
- Contact: Allie Dippold
- 855-450-0442

- DMCA Notice
-
DescriptionWelcome to 21803 Deer Pointe Xing, an elegant retreat nestled within the Preserve at Panther Ridge one of the most private and scenic communities in Lakewood Ranch. Set on a 1.07 acre wooded lot with tranquil pond views, this custom residence offers exceptional privacy while still enjoying the convenience of nearby shopping, dining, and access to top rated schools including McNeal Elementary, Nolan Middle, and Lakewood Ranch High. This thoughtfully designed 4 bedroom, 3 bath home includes a dedicated office, formal living and dining rooms, and an oversized kitchen that flows into a spacious great room with disappearing sliders to the screened lanai. Recent upgrades include luxury vinyl plank flooring, expanded driveway, custom closet systems, electronic and smart home features, a brand new Trane air conditioning system (2024), and a new roof. Outdoors, enjoy a peaceful and private setting with a heated pool, outdoor kitchen, private fire pit, and two covered seating areas all surrounded by mature landscaping and wooded views. Additional highlights include a Tesla charger, generator interlock switch, whole house reverse osmosis water system, expanded driveway, Invisible Fence Electric Dog fence, and a full smart home infrastructure with Brilliant, Hue lighting, Ring cameras, and Sonos sound throughout. With low HOA fees, no CDD, and unmatched privacy in one of Lakewood Ranch's most desirable neighborhoods, this home offers the best of Florida living.
Payment Calculator
- Principal & Interest -
- Property Tax $
- Home Insurance $
- HOA Fees $
- Monthly -
Features
Building and Construction
- Covered Spaces: 0.00
- Exterior Features: Lighting, Outdoor Grill, Outdoor Kitchen, Outdoor Shower, Rain Gutters, Sidewalk, Sliding Doors
- Fencing: Electric
- Flooring: Luxury Vinyl
- Living Area: 2932.00
- Roof: Shingle
Land Information
- Lot Features: Corner Lot, Level, Oversized Lot, Sidewalk, Paved
School Information
- High School: Lakewood Ranch High
- Middle School: Nolan Middle
- School Elementary: McNeal Elementary
Garage and Parking
- Garage Spaces: 3.00
- Open Parking Spaces: 0.00
- Parking Features: Driveway, Electric Vehicle Charging Station(s), Garage Door Opener, Garage Faces Side, Golf Cart Garage
Eco-Communities
- Pool Features: Heated, In Ground, Lighting, Screen Enclosure
- Water Source: Well
Utilities
- Carport Spaces: 0.00
- Cooling: Central Air, Zoned
- Heating: Central, Electric, Heat Pump, Zoned
- Pets Allowed: Cats OK, Dogs OK
- Sewer: Septic Tank
- Utilities: BB/HS Internet Available, Cable Available, Electricity Available, Electricity Connected, Fiber Optics, Phone Available, Sprinkler Well, Underground Utilities
Amenities
- Association Amenities: Park, Playground, Tennis Court(s), Trail(s)
Finance and Tax Information
- Home Owners Association Fee Includes: Cable TV, Common Area Taxes, Internet, Maintenance Grounds, Pest Control, Recreational Facilities
- Home Owners Association Fee: 766.50
- Insurance Expense: 0.00
- Net Operating Income: 0.00
- Other Expense: 0.00
- Tax Year: 2024
Other Features
- Appliances: Built-In Oven, Cooktop, Dishwasher, Disposal, Dryer, Electric Water Heater, Exhaust Fan, Ice Maker, Microwave, Washer, Water Filtration System, Water Purifier, Whole House R.O. System, Wine Refrigerator
- Association Name: C & S Management/Julie Conway
- Association Phone: 941-758-9454
- Country: US
- Interior Features: Built-in Features, Ceiling Fans(s), Crown Molding, Eat-in Kitchen, High Ceilings, Kitchen/Family Room Combo, Living Room/Dining Room Combo, Open Floorplan, Primary Bedroom Main Floor, Smart Home, Stone Counters, Thermostat, Walk-In Closet(s), Window Treatments
- Legal Description: LOT 129 PRESERVE AT PANTHER RIDGE PHASE I PI#3321.1145/9
- Levels: One
- Area Major: 34202 - Bradenton/Lakewood Ranch/Lakewood Rch
- Occupant Type: Owner
- Parcel Number: 332111459
- Style: Custom, Florida, Ranch
- View: Pool, Trees/Woods, Water
- Views: 181
- Zoning Code: PDA
Similar Properties
Nearby Subdivisions
0587600 River Club South Subph
Braden Woods Ph I
Braden Woods Ph Iii
Braden Woods Ph Vi
Concession
Concession Ph I
Country Club East At Lakewd Rn
Del Webb Ph Ia
Del Webb Ph Ib Subphases D F
Del Webb Ph Ii Subphases 2a 2b
Del Webb Ph Iv Subph 4a 4b
Del Webb Ph V Sph D
Del Webb Ph V Subph 5a 5b 5c
Isles At Lakewood Ranch Ph Ia
Isles At Lakewood Ranch Ph Ii
Isles At Lakewood Ranch Ph Iii
Isles At Lakewood Ranch Ph Iv
Lake Club Ph I
Lake Club Ph Iv Subph B2 Aka G
Lakewood Ranch Country Club Vi
Not Applicable
Oakbrooke I At River Club Nort
Palmbrooke At River Club North
Panther Ridge
Pomello City Central
Preserve At Panther Ridge
Preserve At Panther Ridge Ph I
River Club
River Club North Lts 113147
River Club South Subphase I
River Club South Subphase Ii
River Club South Subphase Iii
River Club South Subphase Iv
River Club South Subphase Vb3
Waterbury Park At Lakewood Ran

- One Click Broker
- 800.557.8193
- Toll Free: 800.557.8193
- billing@brokeridxsites.com



