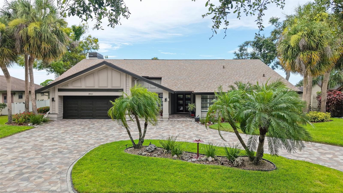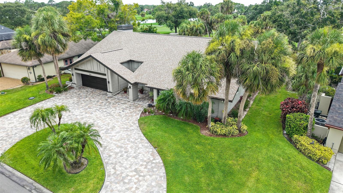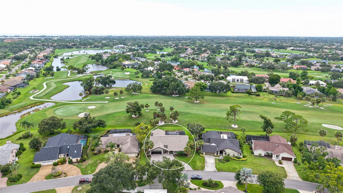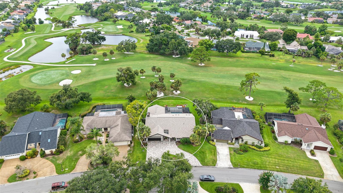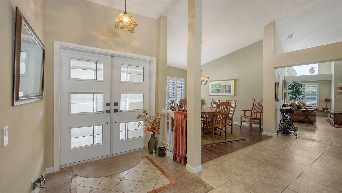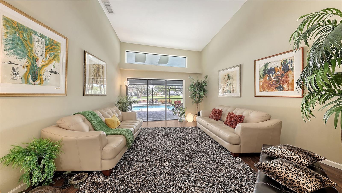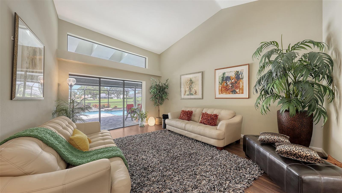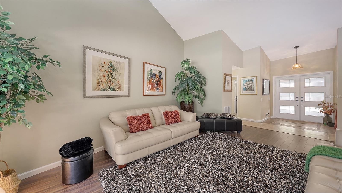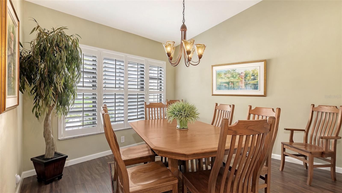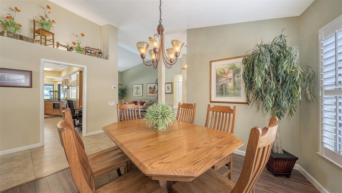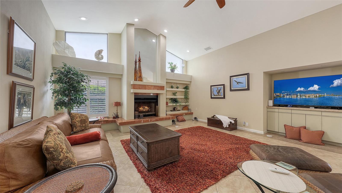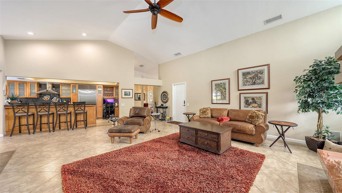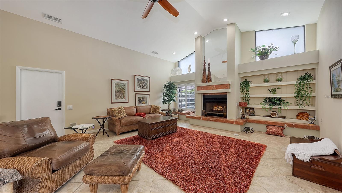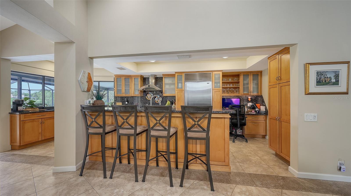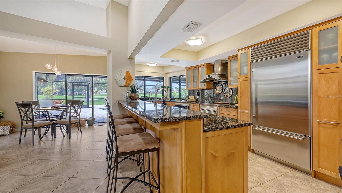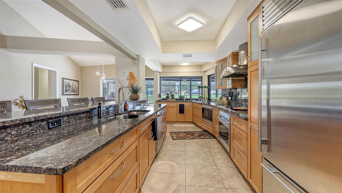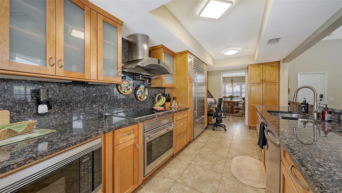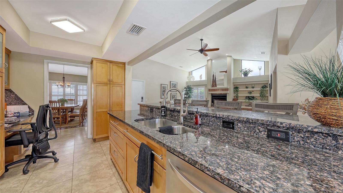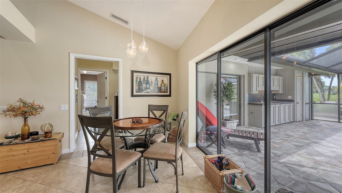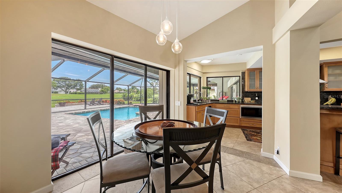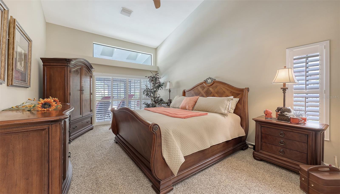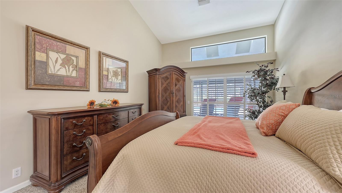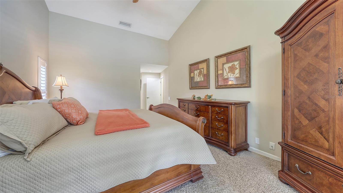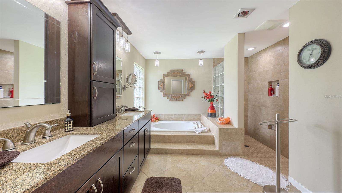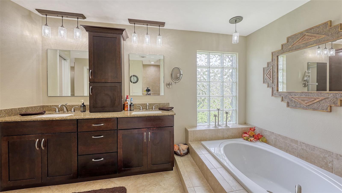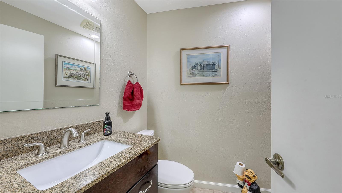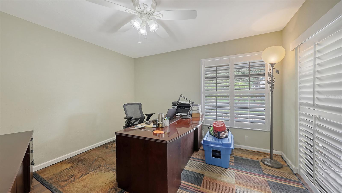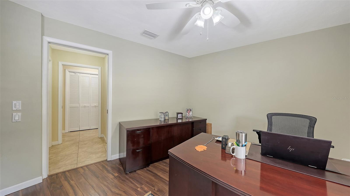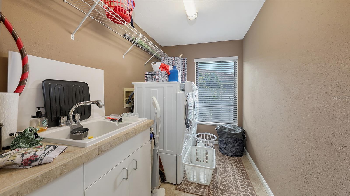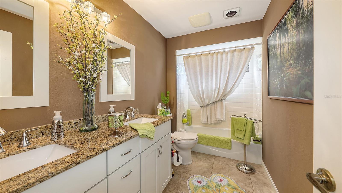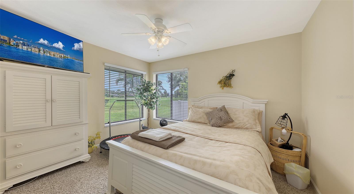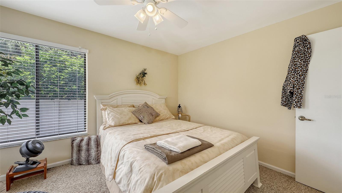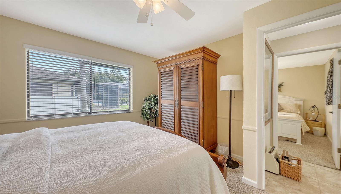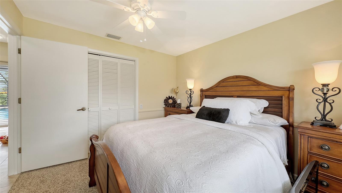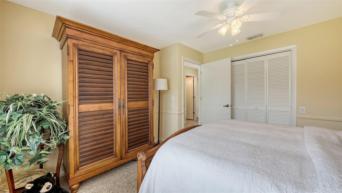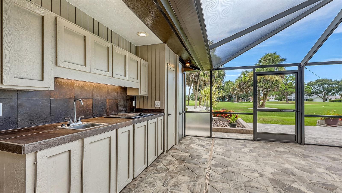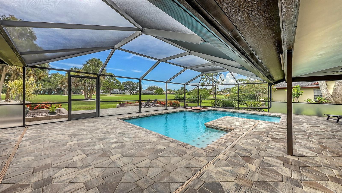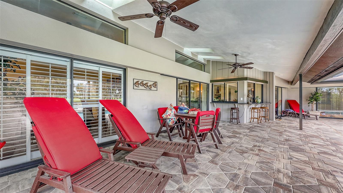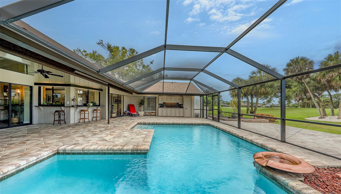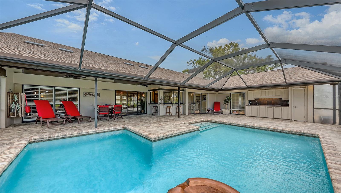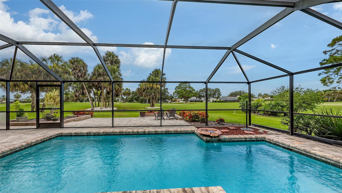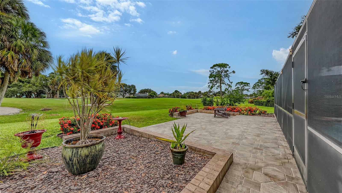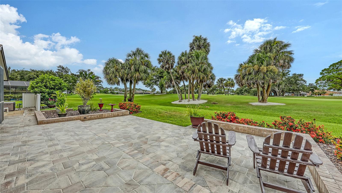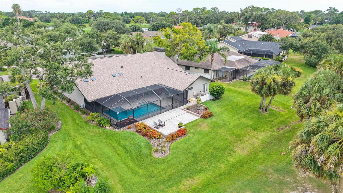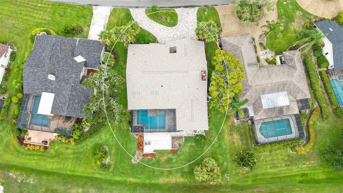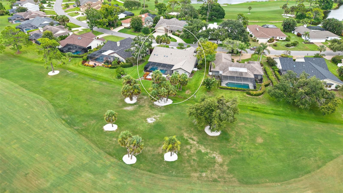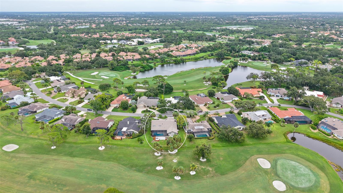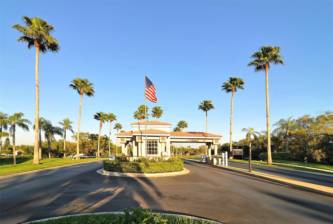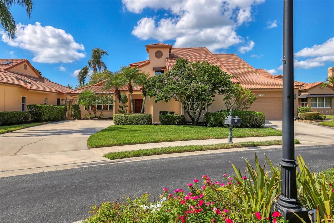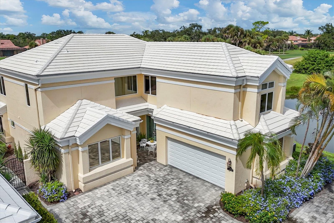3931 Torrey Pines Boulevard, SARASOTA, FL 34238
Property Photos
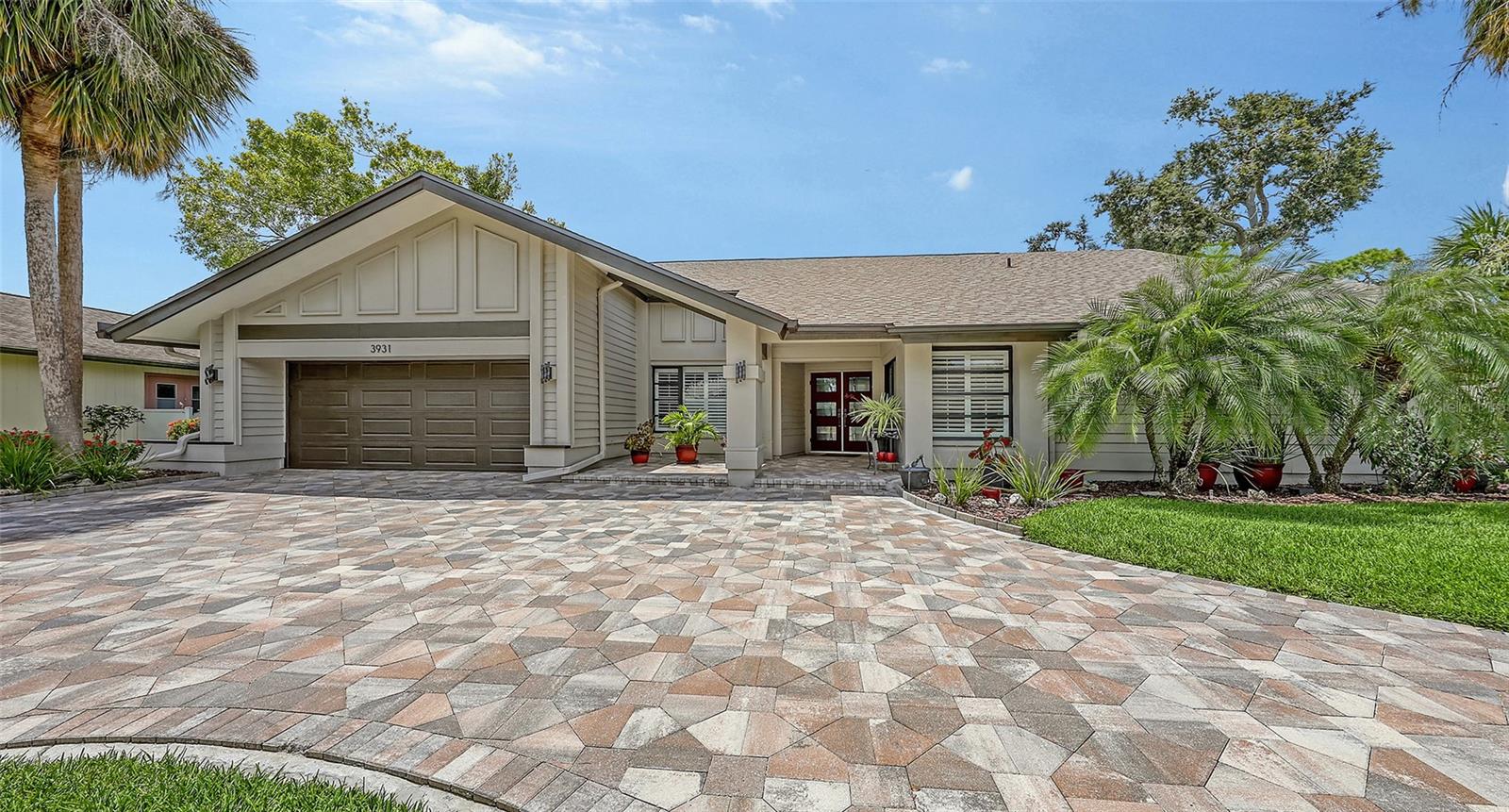
Would you like to sell your home before you purchase this one?
Priced at Only: $962,000
For more Information Call:
Address: 3931 Torrey Pines Boulevard, SARASOTA, FL 34238
Property Location and Similar Properties
- MLS#: A4658535 ( Residential )
- Street Address: 3931 Torrey Pines Boulevard
- Viewed: 101
- Price: $962,000
- Price sqft: $237
- Waterfront: No
- Year Built: 1983
- Bldg sqft: 4058
- Bedrooms: 4
- Total Baths: 3
- Full Baths: 2
- 1/2 Baths: 1
- Garage / Parking Spaces: 2
- Days On Market: 140
- Additional Information
- Geolocation: 27.2431 / -82.4842
- County: SARASOTA
- City: SARASOTA
- Zipcode: 34238
- Subdivision: Country Club Of Sarasota The
- Elementary School: Gulf Gate Elementary
- Middle School: Sarasota Middle
- High School: Riverview High
- Provided by: COLDWELL BANKER REALTY
- Contact: Sindy Carr
- 941-349-4411

- DMCA Notice
-
DescriptionNew Price! Live where elegance meets leisure. Welcome to your dream retreat an exceptionnal 4 bedroom, 3 bath masterpiece tucked inside the gates of The Country Club of Sarasota. This beautifully maintained home blends luxury with comfort, offering picture perfect curb appeal and breathtaking views of the TPC Prestancia Players Golf Course. Step inside to an open concept where spacious split bedrooms ensure privacy for all. The heart of the home? The spacious lanai, with an outdoor kitchen and a stunning 18x30 heated pool, perfectly positioned to overlook the 10th fairway! Imagine coffee at sunrise and sunset in your own private paradise. The gourmet kitchen is a chef's dream, featuring Sub Zero and Wolf appliances, including a pot filler, custom cabinetry, and easy flow to the formal dining room, breakfast nook, and a welcoming great room, with a cozy wood burning fireplace. You'll appreciate the countless updates throughout: plantation shutters, new roof, HVAC, interior plumbing, new exterior paint, resurfaced pool and more ensuring modern comfort with timeless style. This sought after community offers more than just beauty, it's close to top rated schools, state of the art medical facilities and major highways. In just minutes you're in downtown Sarasota enjoying the arts, fine dining, or a stroll through St Armands Circle. And lets not forget Siesta Key Beach, named the #1 beach in the US and #4 in the world, only a short drive away!
Payment Calculator
- Principal & Interest -
- Property Tax $
- Home Insurance $
- HOA Fees $
- Monthly -
Features
Building and Construction
- Builder Name: Rutenberg
- Covered Spaces: 0.00
- Exterior Features: Lighting, Outdoor Kitchen, Private Mailbox, Rain Gutters, Sliding Doors
- Flooring: Carpet, Tile, Wood
- Living Area: 3002.00
- Roof: Shingle
Property Information
- Property Condition: Completed
Land Information
- Lot Features: Landscaped, On Golf Course, Private
School Information
- High School: Riverview High
- Middle School: Sarasota Middle
- School Elementary: Gulf Gate Elementary
Garage and Parking
- Garage Spaces: 2.00
- Open Parking Spaces: 0.00
- Parking Features: Circular Driveway, Garage Door Opener
Eco-Communities
- Pool Features: Deck, Gunite, Heated, In Ground, Screen Enclosure, Self Cleaning
- Water Source: Public
Utilities
- Carport Spaces: 0.00
- Cooling: Central Air
- Heating: Central
- Pets Allowed: Breed Restrictions, Cats OK, Dogs OK
- Sewer: Public Sewer
- Utilities: BB/HS Internet Available, Cable Available, Electricity Connected, Fiber Optics, Fire Hydrant, Propane, Sewer Connected, Sprinkler Well, Underground Utilities, Water Connected
Finance and Tax Information
- Home Owners Association Fee Includes: Guard - 24 Hour, Private Road
- Home Owners Association Fee: 395.00
- Insurance Expense: 0.00
- Net Operating Income: 0.00
- Other Expense: 0.00
- Tax Year: 2024
Other Features
- Appliances: Cooktop, Dishwasher, Disposal, Dryer, Electric Water Heater, Exhaust Fan, Ice Maker, Microwave, Range, Range Hood, Refrigerator, Washer
- Association Name: PMI Capstone Association Management
- Country: US
- Interior Features: High Ceilings, Kitchen/Family Room Combo, Living Room/Dining Room Combo, Open Floorplan, Primary Bedroom Main Floor, Solid Surface Counters, Solid Wood Cabinets, Split Bedroom, Walk-In Closet(s), Window Treatments
- Legal Description: LOT 95 COUNTRY CLUB OF SARASOTA THE
- Levels: One
- Area Major: 34238 - Sarasota/Sarasota Square
- Occupant Type: Owner
- Parcel Number: 0114090004
- Style: Florida, Traditional
- View: Golf Course
- Views: 101
- Zoning Code: RE2
Similar Properties
Nearby Subdivisions
Arbor Lakes On Palmer Ranch
Ballantrae
Beneva Oaks
Car Bank 2.0
Car Bank Srq
Clark Lakes Sub
Cobblestone At Palmer Ranch
Cobblestone On Palmer Ranch
Cobblestonepalmer Ranch Ph 1
Cobblestonepalmer Ranch Ph 2
Country Club Of Sarasota The
Deer Creek
East Gate
Fairway Woods
Gulf Gate East
Hammock Preserve
Hammock Preserve Ph 144 1b
Hammock Preserve Ph 1a
Hammock Preserve Ph 1a4
Hammock Preserve Ph 1a4 1b
Hammock Preserve Ph 2a 2b
Huntington Pointe
Isles Of Sarasota
Isles Of Sarasota Ph 1b
Lakeshore Village
Lakeshore Village South
Legacy Estspalmer Ranch Ph 1
Legacy Estspalmer Ranch Ph 2
Mara Villas
Marbella
Mira Lago At Palmer Ranch Ph 2
Mira Lago At Palmer Ranch Ph 3
Not Applicable
Palacio
Palisades At Palmer Ranch
Palmer Oaks Estates
Prestancia
Prestancia La Vista
Prestancia M N And O Amd
Prestancia Villa Deste
Prestanciavilla Palmeras
Sandhill Preserve
Sarasota Ranch Estates
Silver Oak
Silver Oaks
Stoneybrook At Palmer Ranch
Stoneybrook Golf Country Club
Sunrise Preserve
Sunrise Preserve Ph 3
Sunrise Preserve Ph 5
The Hamptons
Turtle Rock
Turtle Rock Prcl G
Valencia At Prestancia
Venetian Estates
Villa Palmeras
Villa Palmeras Prestancia
Villagewalk
Villas At Deer Creek
Wellington Chase
Westwoods At Sunrise
Westwoods At Sunrise 2
Willowbrook

- One Click Broker
- 800.557.8193
- Toll Free: 800.557.8193
- billing@brokeridxsites.com



