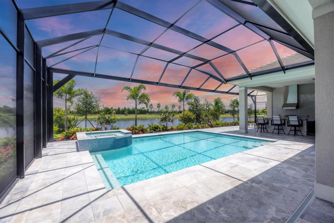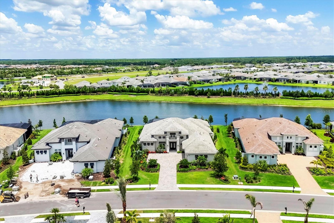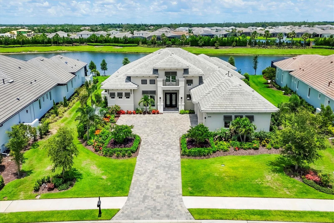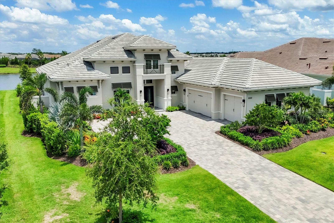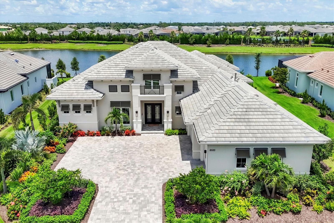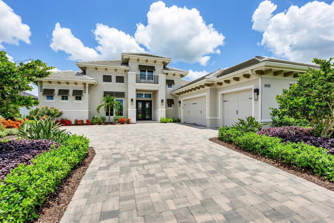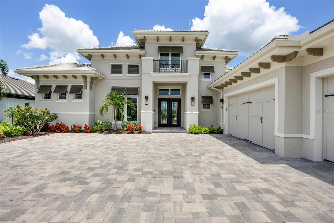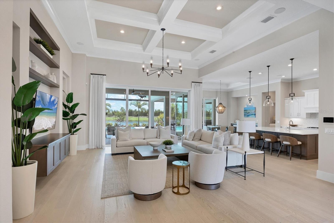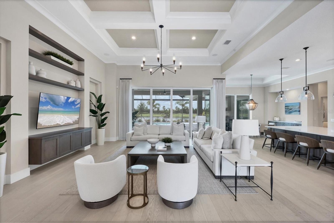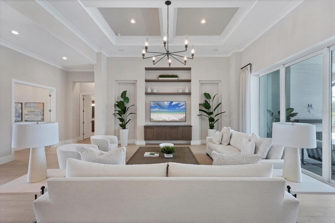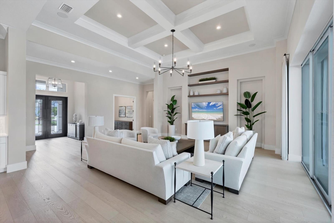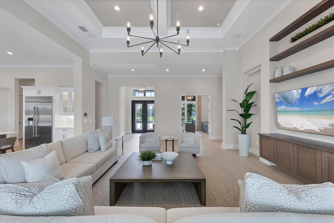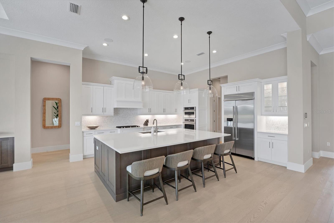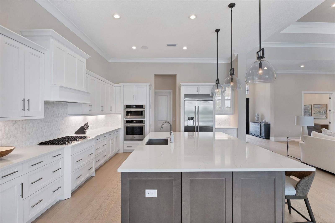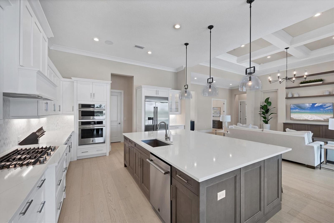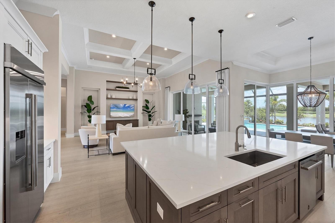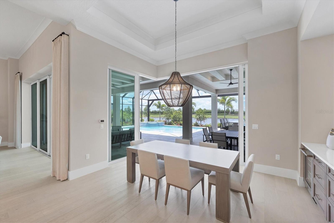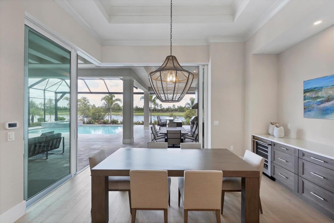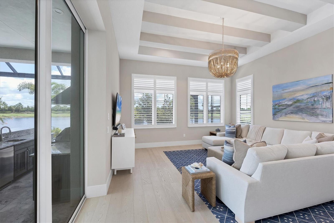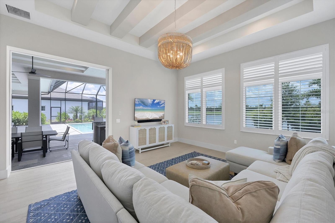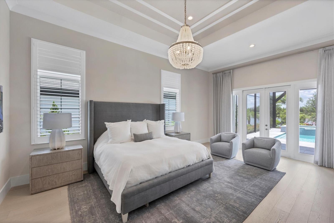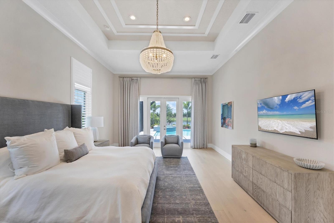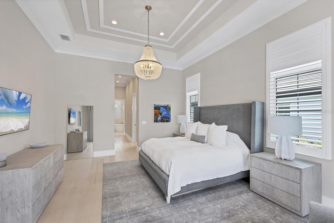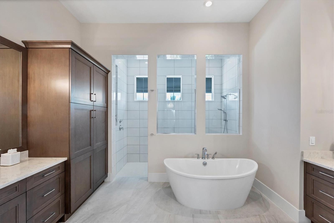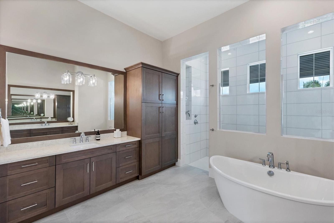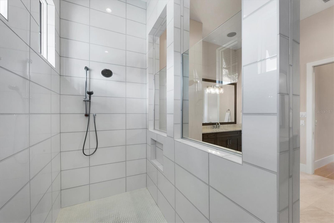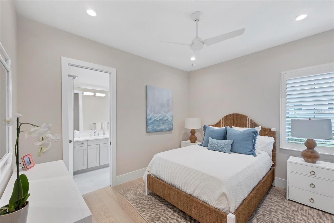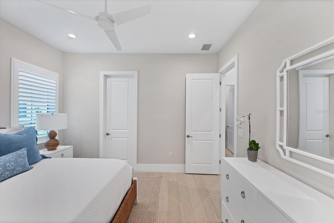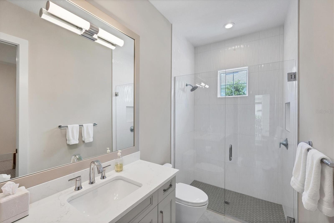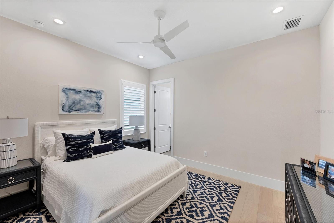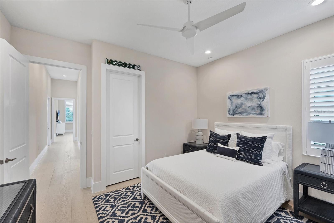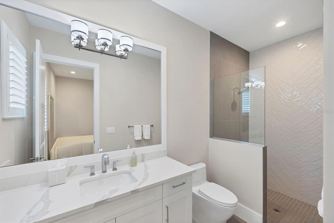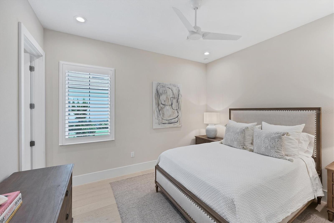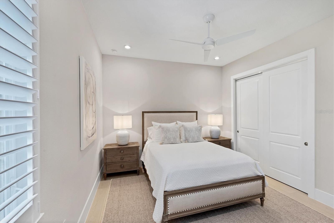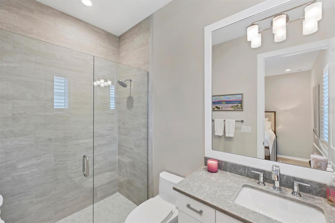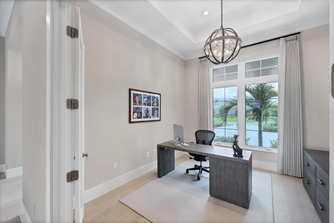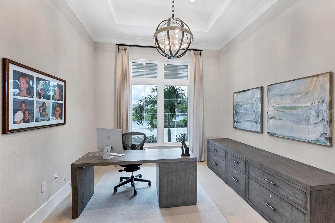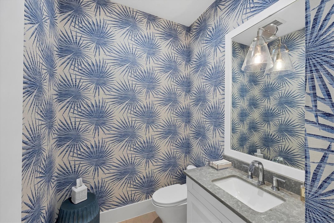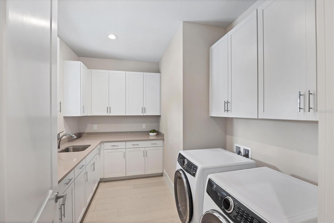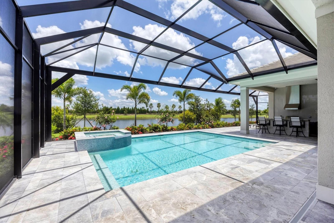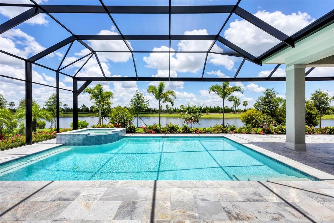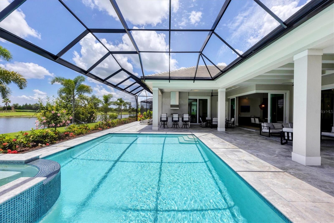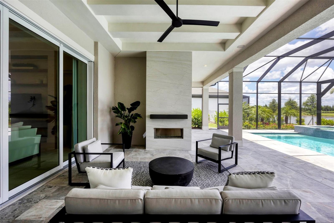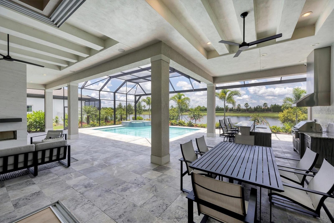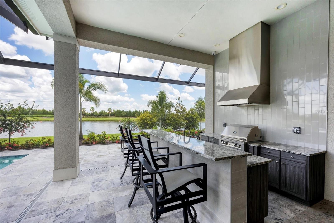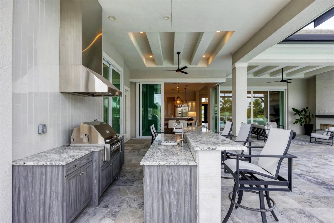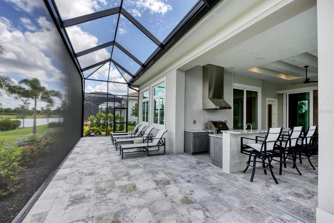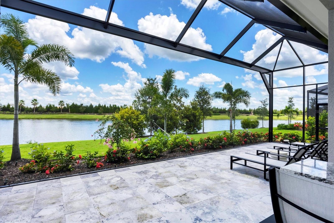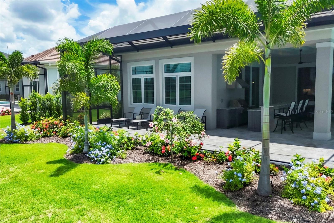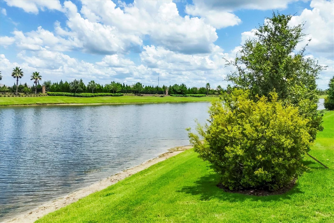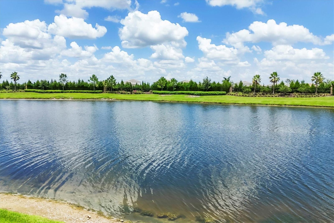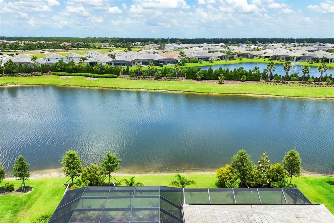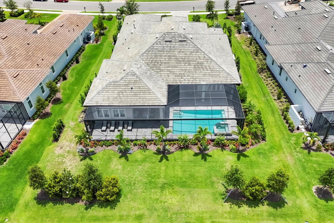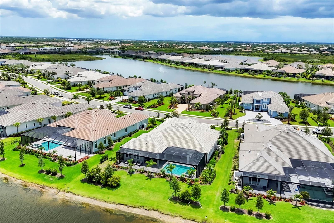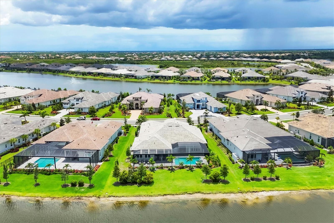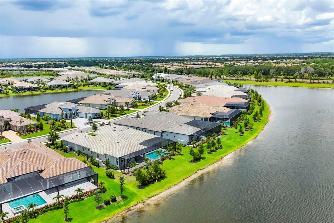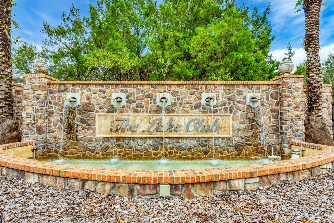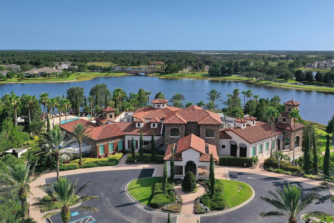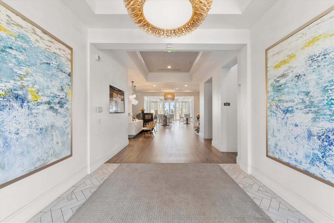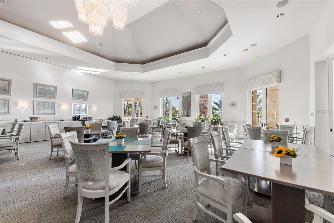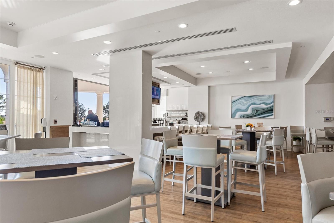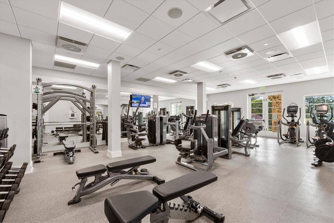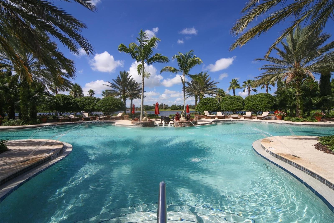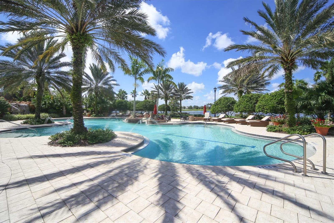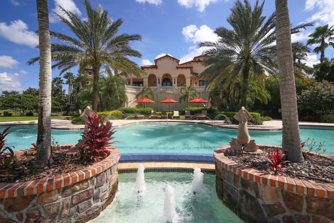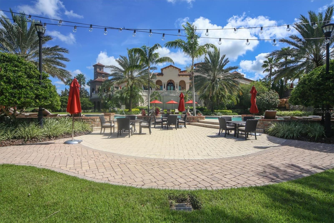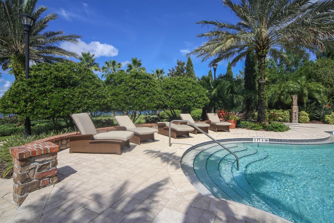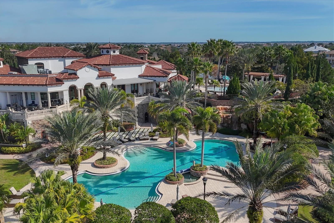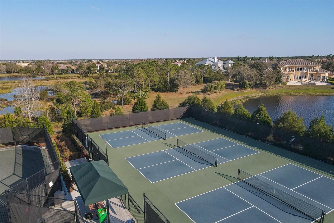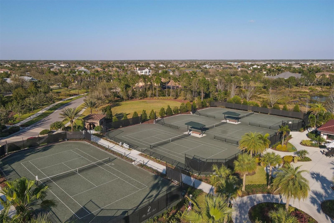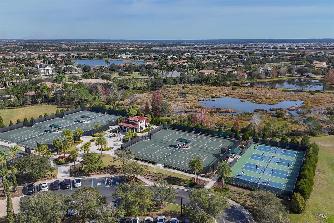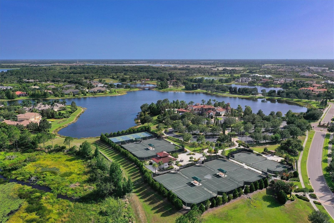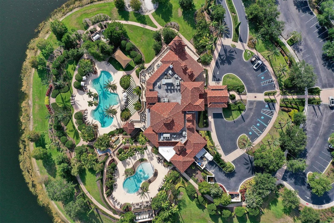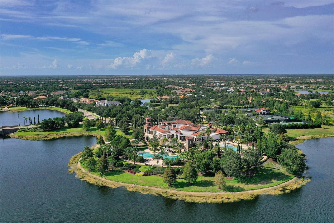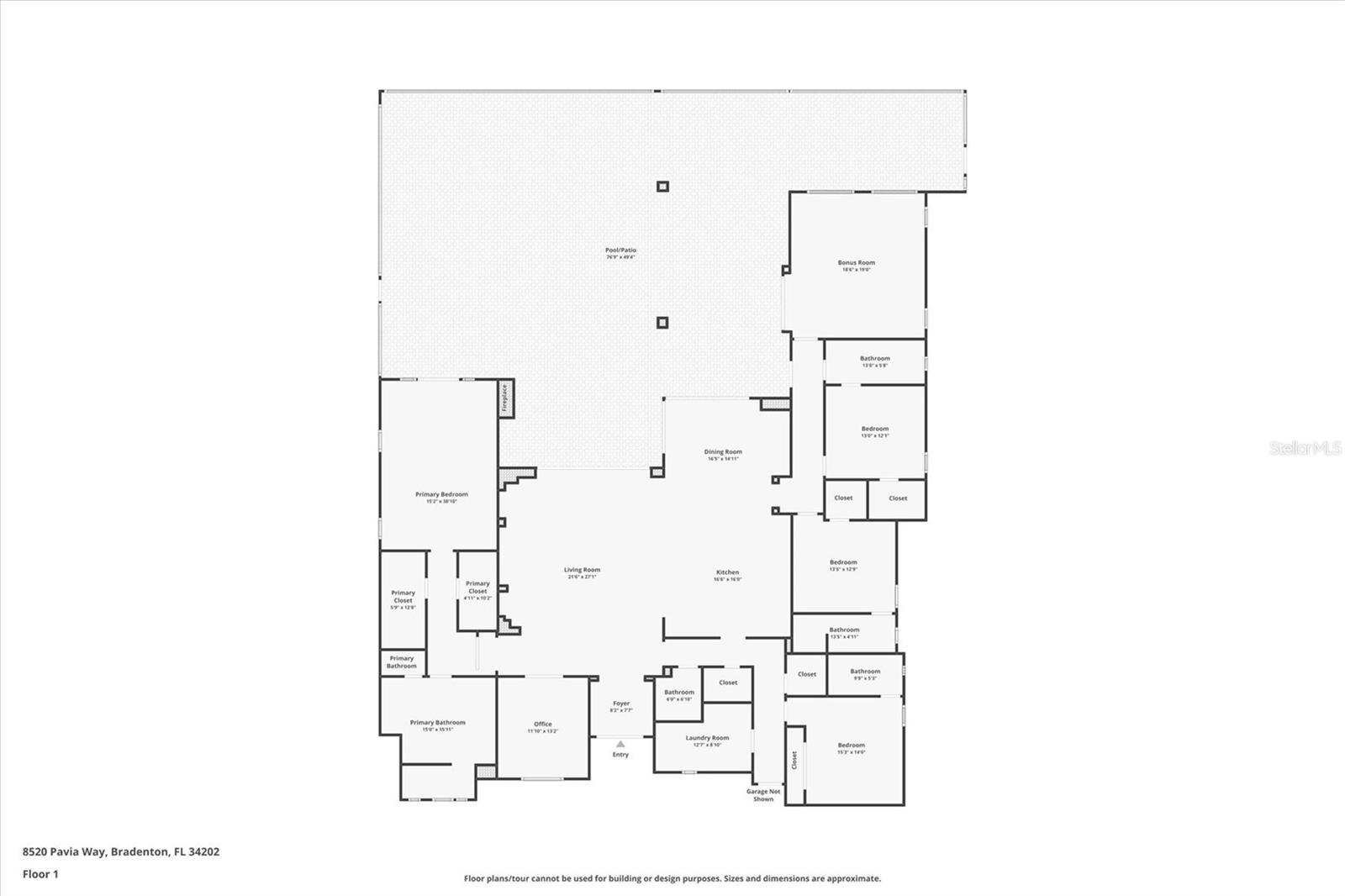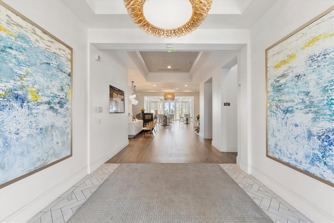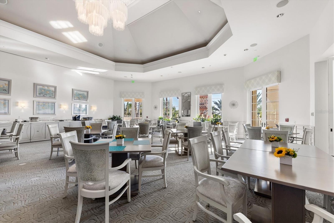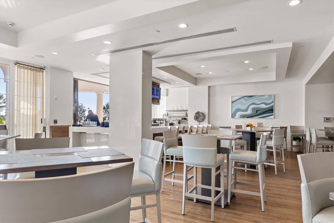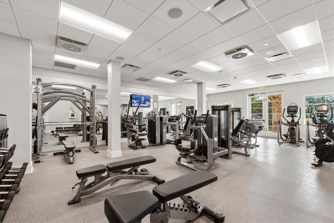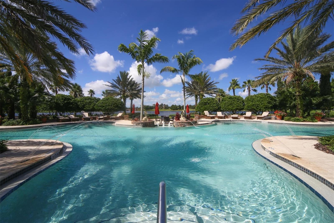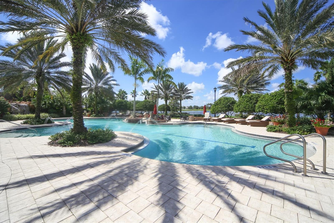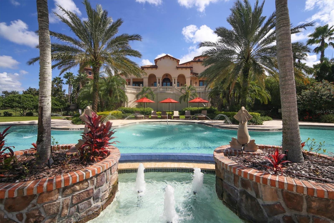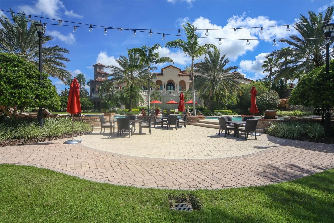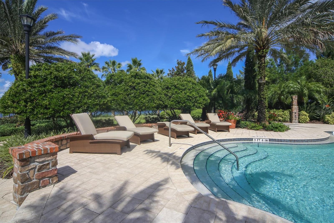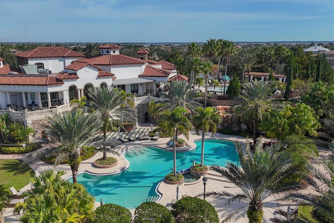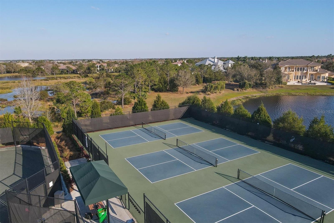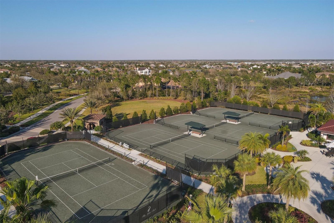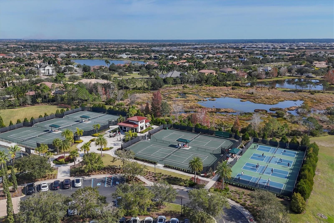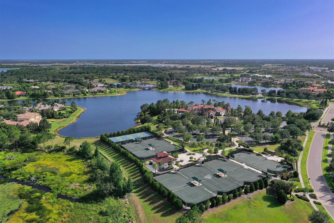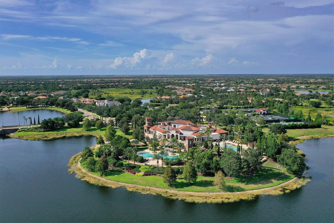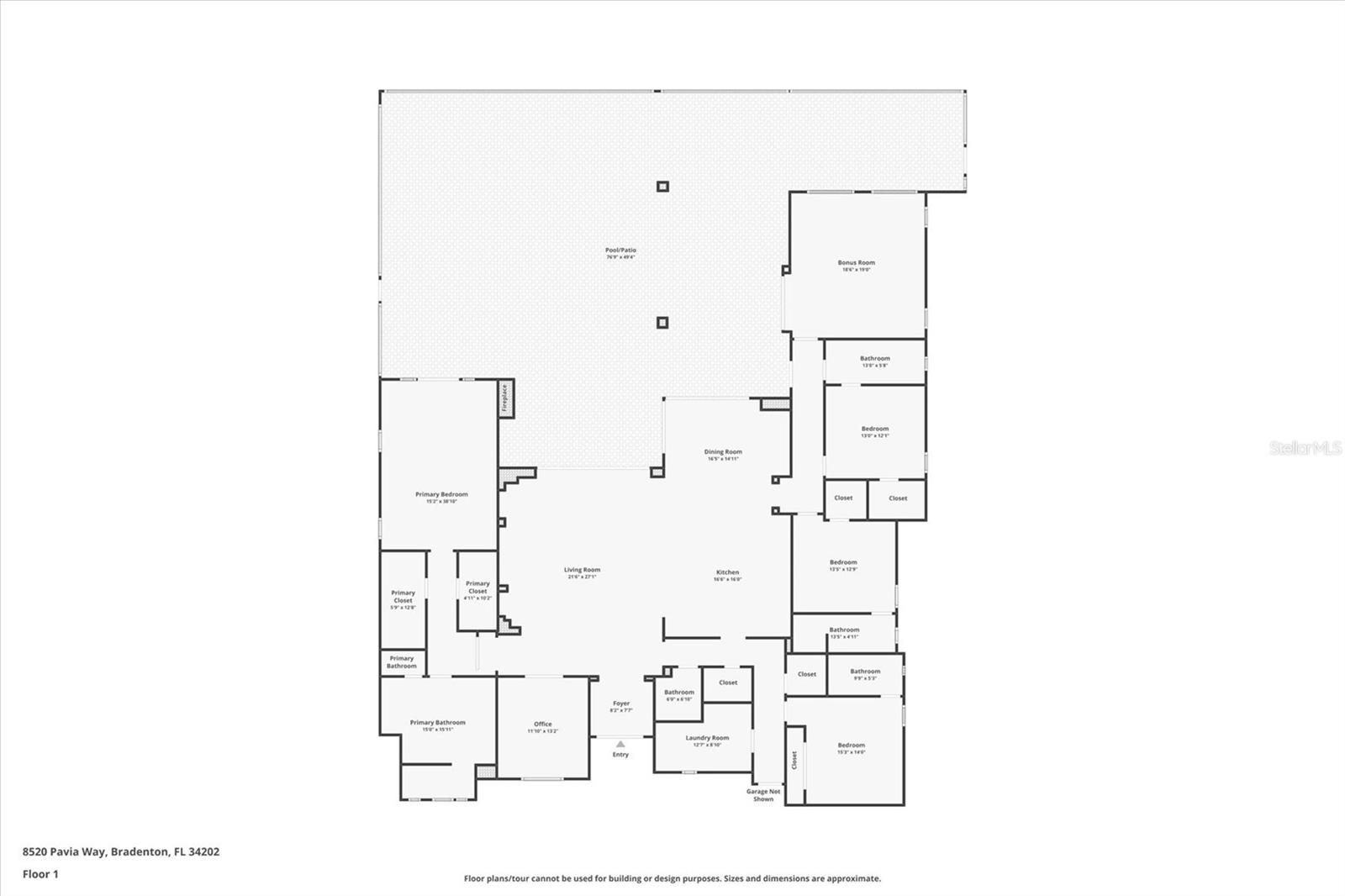8520 Pavia Way, BRADENTON, FL 34202
Property Photos
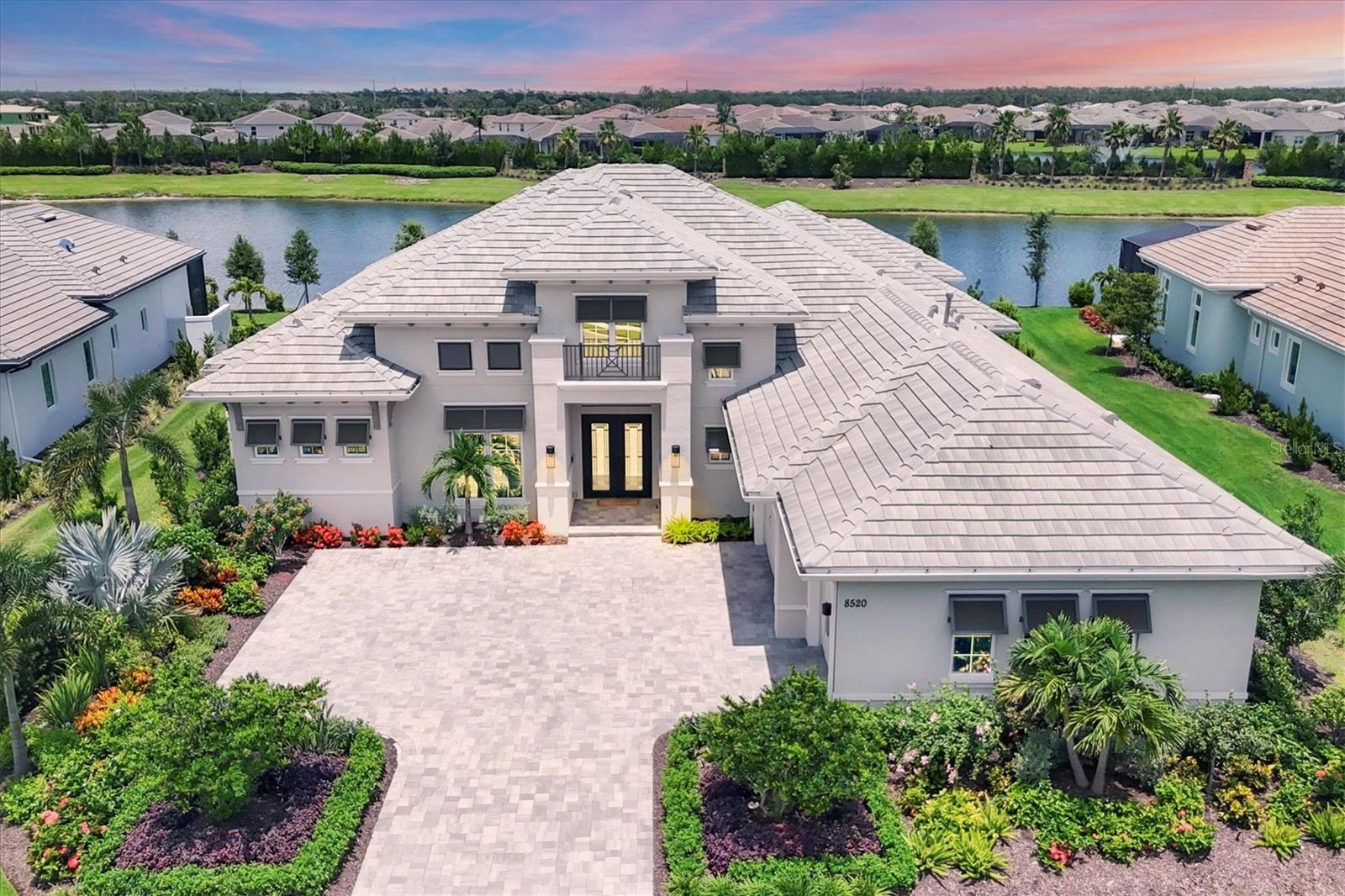
Would you like to sell your home before you purchase this one?
Priced at Only: $3,350,000
For more Information Call:
Address: 8520 Pavia Way, BRADENTON, FL 34202
Property Location and Similar Properties
- MLS#: A4658513 ( Residential )
- Street Address: 8520 Pavia Way
- Viewed: 31
- Price: $3,350,000
- Price sqft: $568
- Waterfront: Yes
- Wateraccess: Yes
- Waterfront Type: Lake Privileges
- Year Built: 2023
- Bldg sqft: 5901
- Bedrooms: 4
- Total Baths: 5
- Full Baths: 4
- 1/2 Baths: 1
- Garage / Parking Spaces: 3
- Days On Market: 51
- Additional Information
- Geolocation: 27.3986 / -82.3633
- County: MANATEE
- City: BRADENTON
- Zipcode: 34202
- Subdivision: Lake Club Ph Iv Subph C1 Aka G
- Elementary School: Robert E Willis Elementary
- Middle School: Nolan Middle
- High School: Lakewood Ranch High
- Provided by: PREMIER SOTHEBY'S INTERNATIONAL REALTY
- Contact: Gloria Bracciano
- 941-907-9541

- DMCA Notice
-
DescriptionWelcome to the stunning Gardenia II model by Stock Signature Homeswhere luxury meets livability in this impeccably designed four bedroom, 4.5 bath residence. On a prime lot with expansive water views and no rear neighbors, this home is a private tropical retreat from the moment you arrive. A paver driveway and lush, manicured landscaping set the tone for what awaits inside. Go through elegant glass double doors into a bright, open concept floorplan filled with natural light. Soaring ceilings, crown molding, neutral white oak engineered hardwood flooring and designer finishesincluding plantation shutters and tasteful draperiescreate a warm and elevated atmosphere throughout. The spacious great room features a coffered ceiling, built in shelving and sleek floating shelves, ideal for entertaining or relaxing in style. The gourmet kitchen is a chefs dream, with quartz countertops, soft close white cabinetry, under cabinet lighting, a large island with abundant storage, walk in pantry and JennAir stainless steel appliances. The formal dining room just off the kitchen includes a dry bar with wine cooler and overlooks the serene pool area. Outdoor living is taken to the next level with an expansive travertine lanai, panoramic screens for uninterrupted water views, a saltwater pool and spa, and multiple covered spaces for lounging and dining. Entertain with ease at the outdoor kitchencomplete with grill, sink, beverage cooler and a large islandor gather around the cozy outdoor gas fireplace. The luxurious primary suite is a tranquil escape with double tray ceilings, dual walk in closets with built in organizers, private lanai access and a spa like en suite bath featuring dual vanities, quartz countertops, a free standing soaking tub, large walk in shower and abundant storage. Each of the three additional bedrooms includes its en suite bath for comfort, as well as closets with custom organizers designed to maximize storage space. A bonus room with ceiling beams and sliding doors to the lanai offers versatility as a media room, gym or fifth bedroom. A light filled den with French doors and tray ceiling provides a work from home space. Additional highlights include a powder room, a well equipped laundry room with ample cabinetry and counter space, and a side turned three car garage with extensive cabinetry. The state of the art Control4 system seamlessly integrates the homes audio/visual features, lighting and security camerasoffering effortless smart home control at your fingertips. With hurricane impact windows and doors throughout, this exquisite home offers peace of mind and timeless sophistication. In The Lake Club there is an impressive 20,000 square foot Grande Clubhouse, a hub of luxury amenities. Enjoy two pools, including a zero entry pool with splash park, ideal for family fun. Indulge in poolside dining and unwind at the spa and fitness center offering guided workout classes, massages and facials by on staff aestheticians. Sports enthusiasts will appreciate the tennis and pickleball courts with expert racquet pros available. Experience a vibrant social scene with a calendar filled with events. Inside the Grande Clubhouse, relax with billiards, pool tables, televisions and game and card tables for various entertainment options. Dont miss the opportunity to experience luxurious lakefront living at its finest.
Payment Calculator
- Principal & Interest -
- Property Tax $
- Home Insurance $
- HOA Fees $
- Monthly -
Features
Building and Construction
- Builder Model: Gardenia II
- Builder Name: Stock Signature Homes
- Covered Spaces: 0.00
- Exterior Features: Lighting, Outdoor Grill, Outdoor Kitchen, Rain Gutters, Sidewalk, Sliding Doors
- Flooring: Hardwood, Tile, Travertine
- Living Area: 4000.00
- Other Structures: Outdoor Kitchen
- Roof: Tile
Land Information
- Lot Features: In County, Landscaped, Level, Sidewalk, Paved
School Information
- High School: Lakewood Ranch High
- Middle School: Nolan Middle
- School Elementary: Robert E Willis Elementary
Garage and Parking
- Garage Spaces: 3.00
- Open Parking Spaces: 0.00
Eco-Communities
- Pool Features: Gunite, Heated, In Ground, Lighting, Outside Bath Access, Pool Alarm, Salt Water, Screen Enclosure
- Water Source: Public
Utilities
- Carport Spaces: 0.00
- Cooling: Central Air
- Heating: Natural Gas
- Pets Allowed: Cats OK, Dogs OK
- Sewer: Public Sewer
- Utilities: BB/HS Internet Available, Cable Connected, Electricity Connected, Natural Gas Connected, Sewer Connected, Sprinkler Recycled, Underground Utilities, Water Connected
Amenities
- Association Amenities: Clubhouse, Fence Restrictions, Fitness Center, Gated, Park, Pickleball Court(s), Playground, Pool, Recreation Facilities, Spa/Hot Tub, Tennis Court(s), Vehicle Restrictions
Finance and Tax Information
- Home Owners Association Fee Includes: Common Area Taxes, Pool, Escrow Reserves Fund, Private Road, Recreational Facilities
- Home Owners Association Fee: 7213.00
- Insurance Expense: 0.00
- Net Operating Income: 0.00
- Other Expense: 0.00
- Tax Year: 2024
Other Features
- Appliances: Bar Fridge, Built-In Oven, Convection Oven, Cooktop, Dishwasher, Disposal, Dryer, Gas Water Heater, Range Hood, Refrigerator, Washer, Wine Refrigerator
- Association Name: Samara Williamson
- Association Phone: (941) 373-6411
- Country: US
- Furnished: Unfurnished
- Interior Features: Built-in Features, Coffered Ceiling(s), Dry Bar, High Ceilings, Kitchen/Family Room Combo, Open Floorplan, Primary Bedroom Main Floor, Solid Wood Cabinets, Stone Counters, Thermostat, Tray Ceiling(s), Walk-In Closet(s), Window Treatments
- Legal Description: LOT 299, LAKE CLUB PH IV SUBPH C-1 AKA GENOA PI#5888.4900/9
- Levels: One
- Area Major: 34202 - Bradenton/Lakewood Ranch/Lakewood Rch
- Occupant Type: Owner
- Parcel Number: 588849009
- Possession: Close Of Escrow
- Style: Custom
- View: Water
- Views: 31
- Zoning Code: PD-MU
Similar Properties
Nearby Subdivisions
0587600 River Club South Subph
Braden Woods Ph I
Braden Woods Ph Iii
Braden Woods Ph Vi
Concession Ph I
Concession Ph Ii Blk B Ph Iii
Country Club East At Lakewd Rn
Country Club East At Lakewood
Del Webb
Del Webb Ph I-b Subphases D &
Del Webb Ph Ia
Del Webb Ph Ib Subphases D F
Del Webb Ph Ii Subphases 2a 2b
Del Webb Ph Iv Subph 4a 4b
Del Webb Ph V Sph D
Del Webb Ph V Subph 5a 5b 5c
Del Webb Ph V Subph 5a, 5b & 5
Foxwood At Panther Ridge
Isles At Lakewood Ranch Ph I-a
Isles At Lakewood Ranch Ph Ia
Isles At Lakewood Ranch Ph Ii
Isles At Lakewood Ranch Ph Iii
Isles At Lakewood Ranch Ph Iv
Lake Club Ph Iv Subph C1 Aka G
Lake View Estates At The Lake
Lakewood Ranch Country Club Vi
Not Applicable
Oakbrooke Ii At River Club Nor
Pomello Park
Preserve At Panther Ridge
Preserve At Panther Ridge Ph I
Preserve At Panther Ridge Ph V
River Club North Lts 113147
River Club North Lts 185
River Club South Subphase I
River Club South Subphase Ii
River Club South Subphase Iii
River Club South Subphase Iv
River Club South Subphase Vb1
Waterbury Park At Lakewood Ran

- One Click Broker
- 800.557.8193
- Toll Free: 800.557.8193
- billing@brokeridxsites.com



