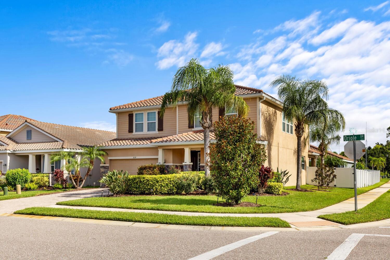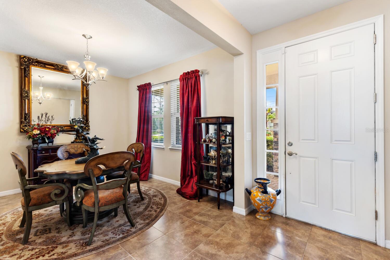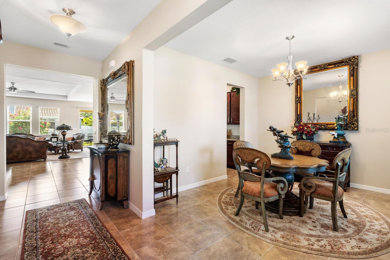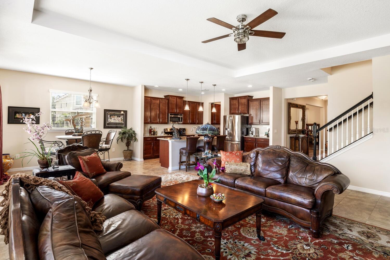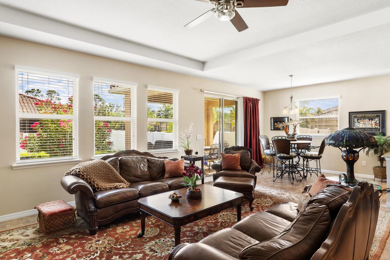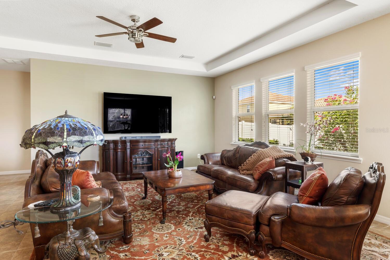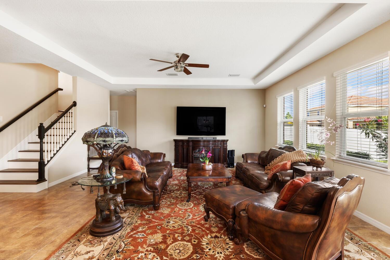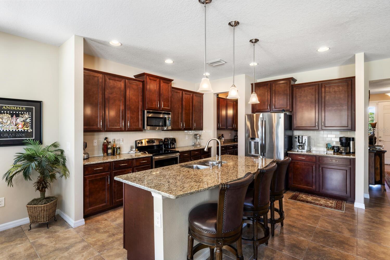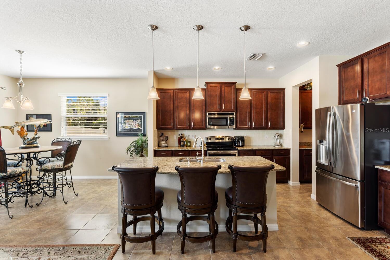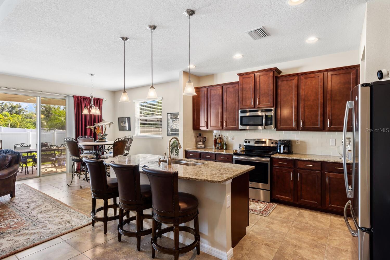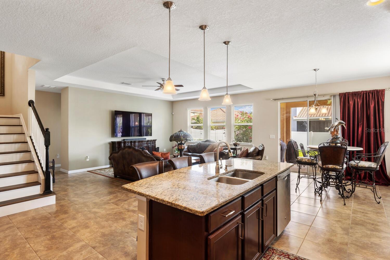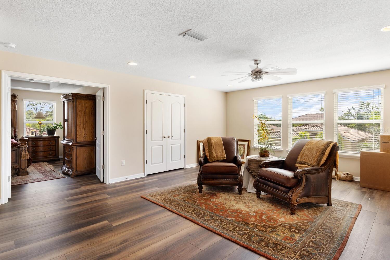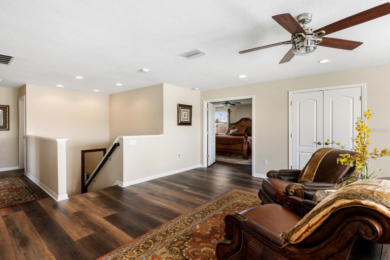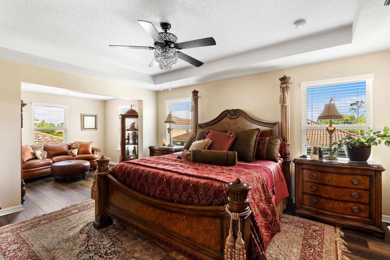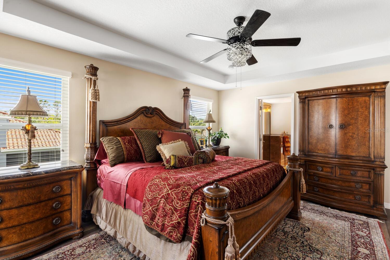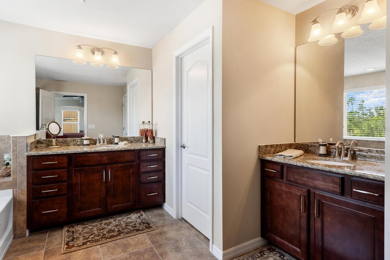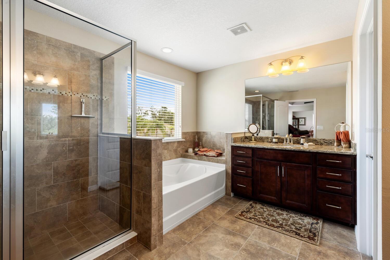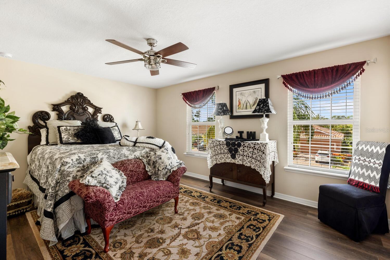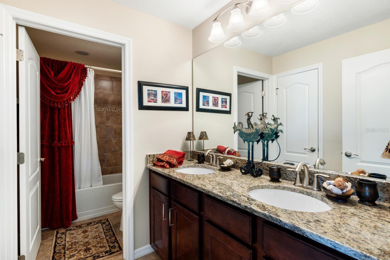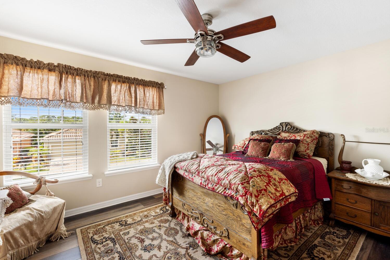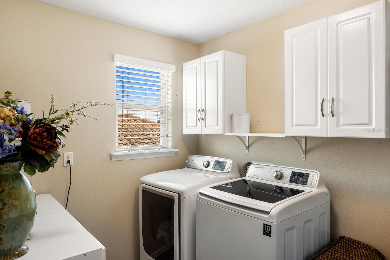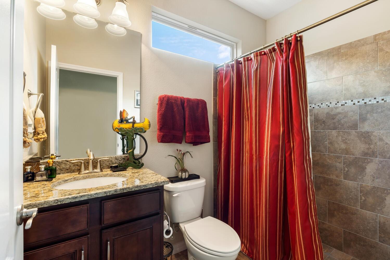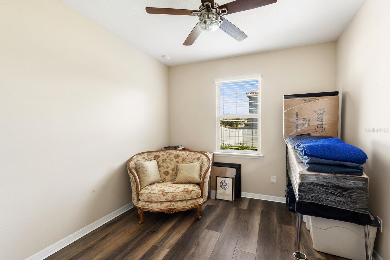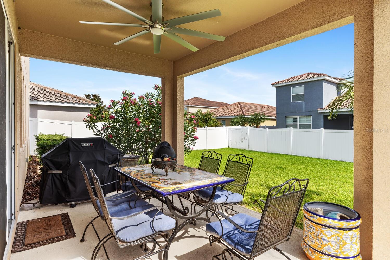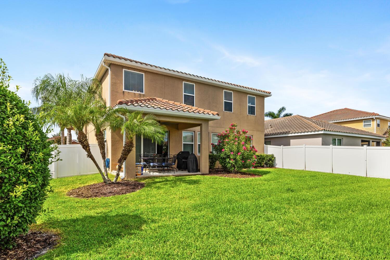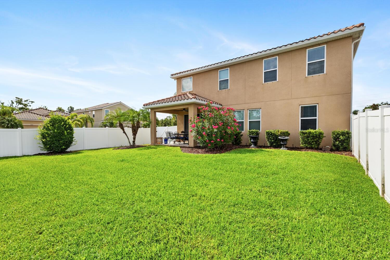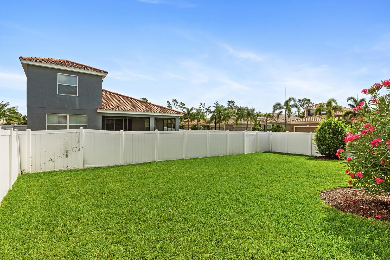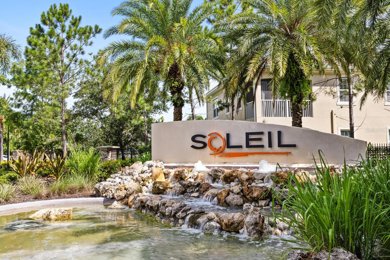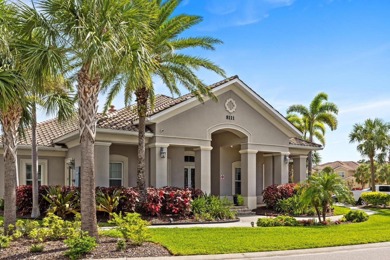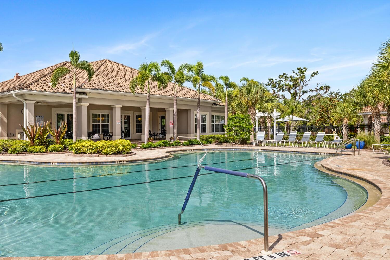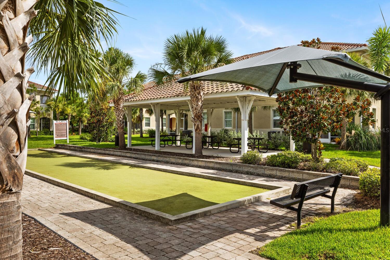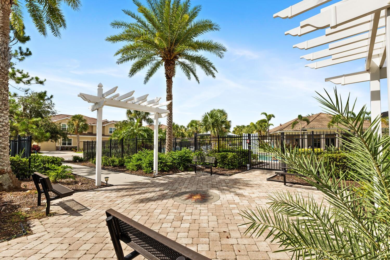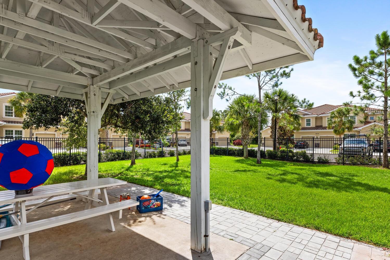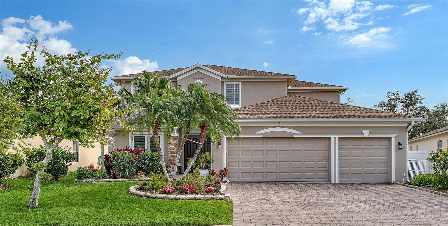3039 Oriole Drive, SARASOTA, FL 34243
Active
Property Photos
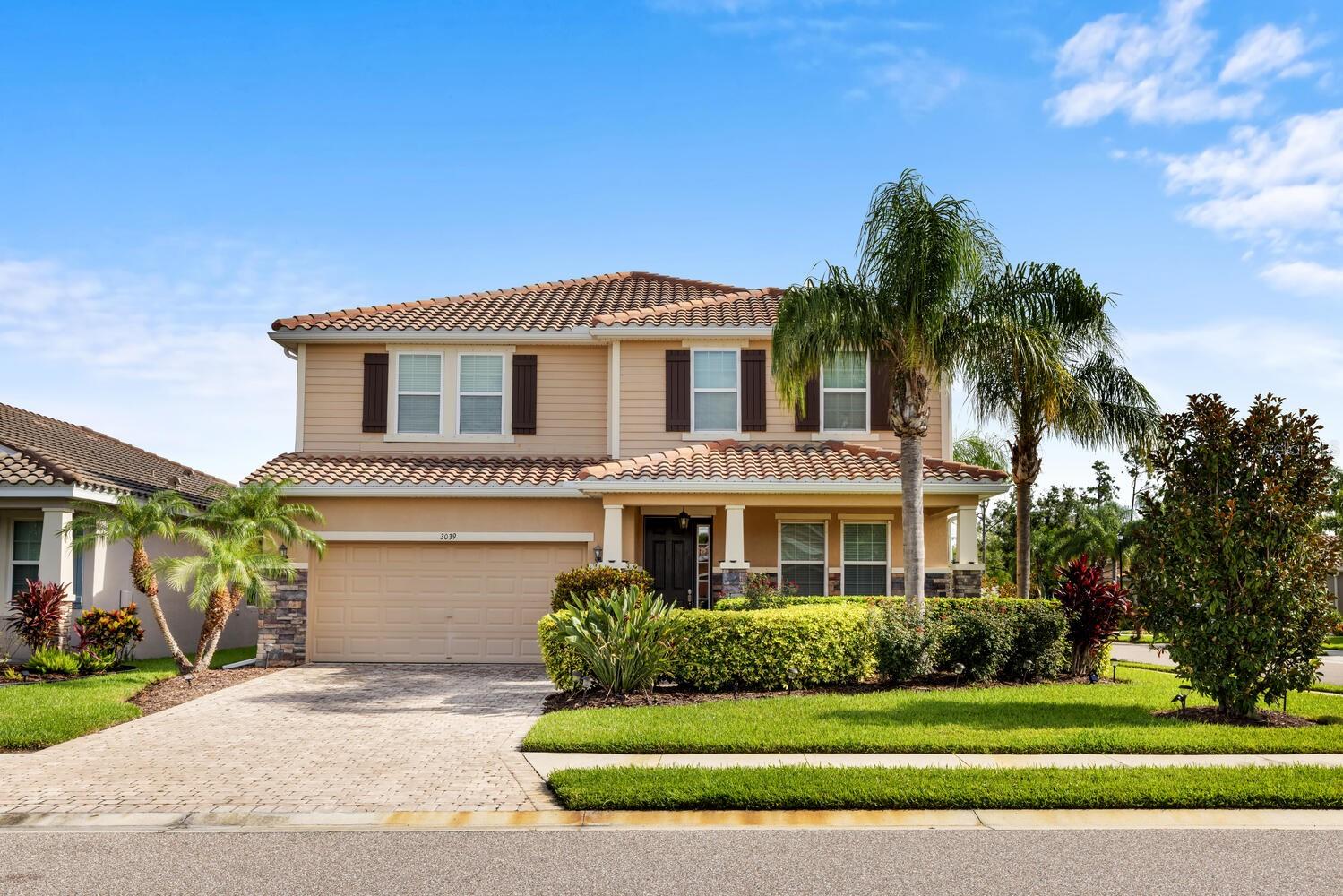
Would you like to sell your home before you purchase this one?
Priced at Only: $699,000
For more Information Call:
Address: 3039 Oriole Drive, SARASOTA, FL 34243
Property Location and Similar Properties
- MLS#: A4658139 ( Residential )
- Street Address: 3039 Oriole Drive
- Viewed: 373
- Price: $699,000
- Price sqft: $176
- Waterfront: No
- Year Built: 2014
- Bldg sqft: 3980
- Bedrooms: 4
- Total Baths: 3
- Full Baths: 3
- Garage / Parking Spaces: 2
- Days On Market: 192
- Additional Information
- Geolocation: 27.3933 / -82.5261
- County: MANATEE
- City: SARASOTA
- Zipcode: 34243
- Subdivision: Soleil West
- Elementary School: Kinnan Elementary
- Middle School: Braden River Middle
- High School: Southeast High
- Provided by: MICHAEL SAUNDERS & COMPANY
- Contact: Tom Cinquegrano
- 941-907-9595

- DMCA Notice
-
DescriptionBeautifully Appointed Sarasota Home in a Prime Gated Community Situated on a desirable corner lot within the gated community of The Soleil, this expansive two story residence offers over 3,000 square feet of beautifully designed living space, featuring 4 bedrooms, 3 full bathrooms, and a versatile bonus loft. The charming stone elevation and brick paver front porch set the tone for the elegant interiors that follow. A grand foyer opens to a formal dining room enhanced by soaring ceilings, tile flooring, and generous picture windows that fill the space with natural light. The heart of the home is the spacious family room, perfectly connected to a chefs kitchen complete with granite countertops, stainless steel appliances, subway tile backsplash, solid wood cabinetry, a butlers prep area, and a massive walk in pantry. A guest bedroom and full bath with granite vanity and large tiled walk in shower are conveniently located on the main floor. Upstairs, a generous loft provides flexible living space for a game room or second family room. The luxurious primary suite features a double door entry, private sitting area, tray ceilings, spa like ensuite with dual vanities, soaking tub, walk in shower, and a spacious walk in closet with direct access to the laundry room. Two additional bedrooms and a full bath with dual sinks and tub/shower combo complete the upper level. Outside, enjoy the privacy of a fully fenced backyard with ample space to add a pool. Residents of The Soleil enjoy premium amenities including a community pool, dog park, fitness center, bocce court, and more. Ideally located just off University Boulevard with easy access to Highway 301, Sarasota Airport, and top tier shopping and dining.
Payment Calculator
- Principal & Interest -
- Property Tax $
- Home Insurance $
- HOA Fees $
- Monthly -
Features
Building and Construction
- Covered Spaces: 0.00
- Exterior Features: Sidewalk, Sliding Doors
- Fencing: Fenced, Vinyl
- Flooring: Ceramic Tile, Tile, Vinyl
- Living Area: 3235.00
- Roof: Shingle
Property Information
- Property Condition: Completed
Land Information
- Lot Features: Corner Lot, In County, Landscaped, Level, Paved, Private
School Information
- High School: Southeast High
- Middle School: Braden River Middle
- School Elementary: Kinnan Elementary
Garage and Parking
- Garage Spaces: 2.00
- Open Parking Spaces: 0.00
- Parking Features: Driveway, Garage Door Opener, Ground Level
Eco-Communities
- Water Source: Public
Utilities
- Carport Spaces: 0.00
- Cooling: Central Air
- Heating: Central, Electric
- Pets Allowed: Yes
- Sewer: Public Sewer
- Utilities: Cable Available, Cable Connected, Fire Hydrant, Public, Sewer Connected, Water Connected
Finance and Tax Information
- Home Owners Association Fee Includes: Pool, Management, Recreational Facilities
- Home Owners Association Fee: 88.00
- Insurance Expense: 0.00
- Net Operating Income: 0.00
- Other Expense: 0.00
- Tax Year: 2024
Other Features
- Appliances: Dishwasher, Disposal, Dryer, Microwave, Range, Range Hood, Refrigerator, Washer
- Association Name: LOREN LYSEN
- Association Phone: 941-921-5359x115
- Country: US
- Furnished: Negotiable
- Interior Features: Ceiling Fans(s), Dry Bar, Open Floorplan, Tray Ceiling(s), Walk-In Closet(s), Window Treatments
- Legal Description: LOT 127, SOLEIL WEST, according to the plat thereof as recorded in Plat Book 56, Pages 140 through 145, of the Public records of Manatee County Florida
- Levels: Two
- Area Major: 34243 - Sarasota
- Occupant Type: Owner
- Parcel Number: 2031603109
- Possession: Close Of Escrow
- Style: Florida, Mediterranean
- Views: 373
- Zoning Code: PDMU
Similar Properties
Nearby Subdivisions
Arbor Lakes B
Avalon At The Villages Of Palm
Ballentine Manor Estates
Brookside Add To Whitfield
Callista Village
Callista Vlg
Carlyle At Villages Of Palmair
Cascades At Sarasota Ph I
Cascades At Sarasota Ph Iiia
Cascades At Sarasota Ph Iv
Cascades At Sarasota Ph V
Cedar Creek
Centre Lake
Chaparral
Club Villas At Palm Aire Ph Vi
Club Villas Ii At Palmaire Ph
Clubside At Palmaire
Clubside At Palmaire I Ii
Cottages At Blu Vista
Country Oaks Ph I
Crescent Lakes Ph 3
De Soto Lakes Country Club 1
Del Sol Village At Longwood Ru
Desoto Acres
Desoto Lakes Country Club Colo
Desoto Pines
Fairway Six
Fiddlers Creek
Golf Pointe At Palmaire Cc Sec
Grady Pointe
Lakeridge Falls Ph 1a
Lakeridge Falls Ph 1b
Lakeridge Falls Ph 1c
Las Casas Condo
Links At Palmaire
Longpond At Mote Ranch Iii
Longwood Run Ph 3 Pt A
Longwood Run Ph 3 Pt B
Magnolia Point
Maple Lakes
Matoaka Hgts
Misty Oaks
Mote Ranch Village I
No Subdivision
North Isles
Oak Grove Park
Other
Palm Aire
Palm Lakes
Palm West
Palmaire At Sarasota
Palmaire At Sarasota 10b
Palmaire At Sarasota 11a
Palmaire At Sarasota 9a
Parkridge
Pine Trace Condo
Pinehurst Estates Ph A
Pinehurst Sec I
Pinehurst Sec Ii
Pinehurst Village Sec 1 Ph Bg
Residences At University Grove
Riviera Club Village At Longwo
Rosewood At The Gardens
Rosewood At The Gardens Sec 2
Sarabay Woods
Sarapalms
Sarasota Cay Club Condo
Soleil West
Soleil West Ph Ii
Sonoma Ph I
The Trails Ph Iia
The Villas Of Eagle Creek Iii
Treetops At North 40 Placid
Treetops At North 40 St Charl
Treetops At North Forty
Treymore At The Villages Of Pa
University Pines
University Village
Villa Amalfi
Vintage Creek
Whitfield Country Club Add Rep
Whitfield Country Club Estates
Whitfield Estates
Whitfield Estates Blks 1423 2
Whitfield Estates Blks 5563
Whitfield Estates Ctd
Winter Gardens
Woodbrook
Woodbrook Ph I
Woodbrook Ph Iib
Woodlake Villas At Palmaire X
Woodland Green
Woodland Trace
Woods Of Whitfield

- One Click Broker
- 800.557.8193
- Toll Free: 800.557.8193
- billing@brokeridxsites.com



