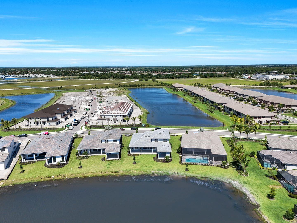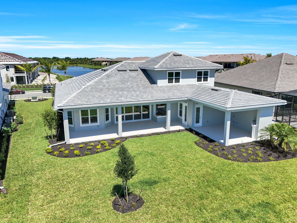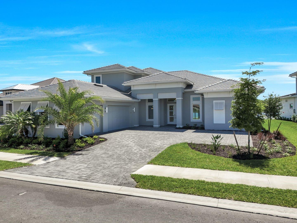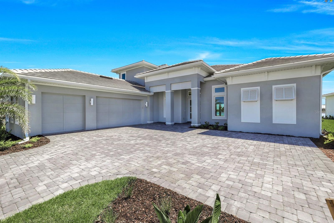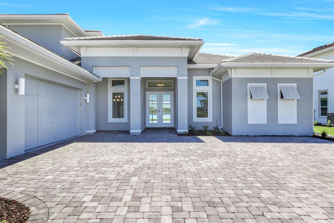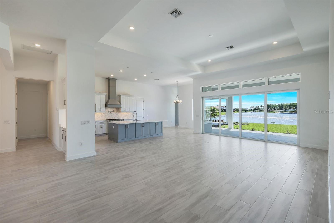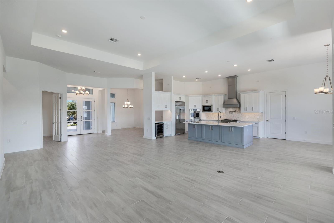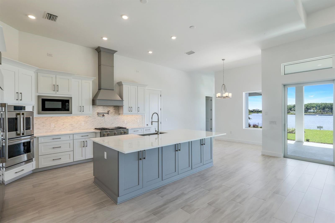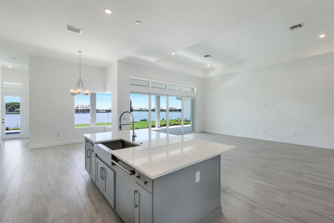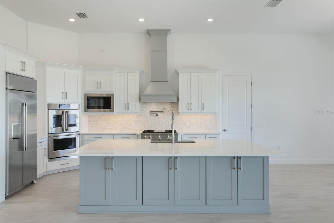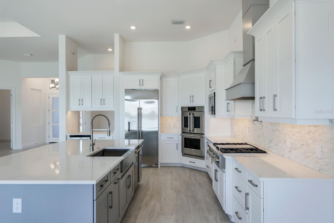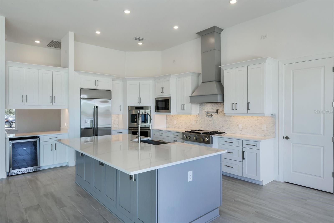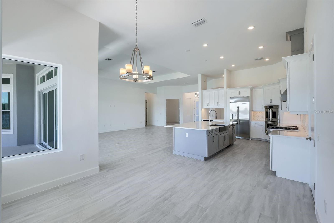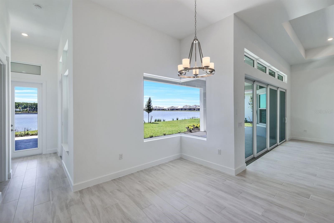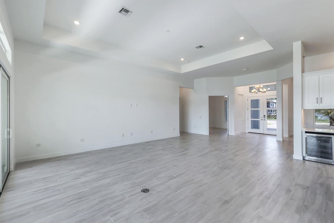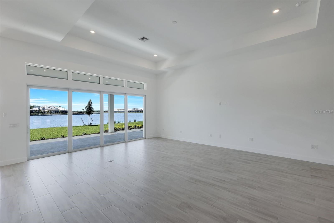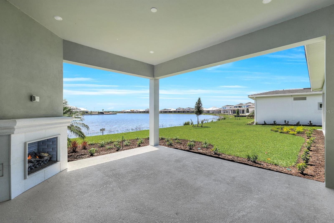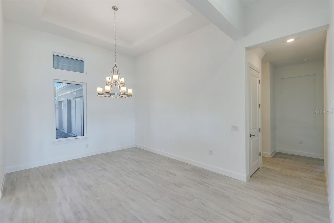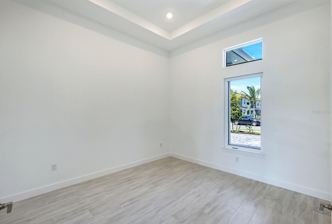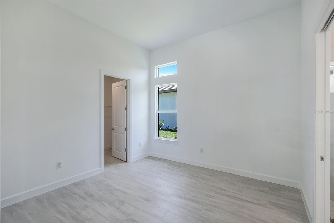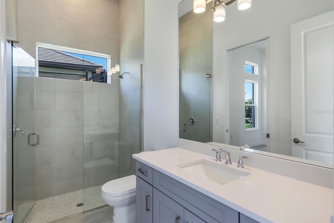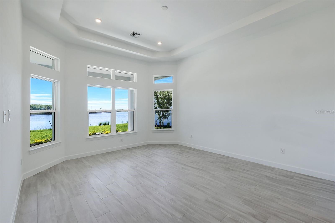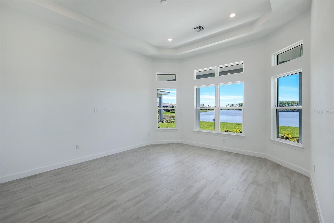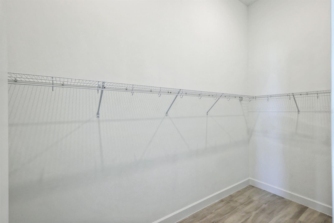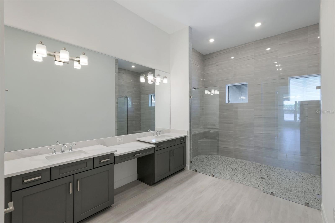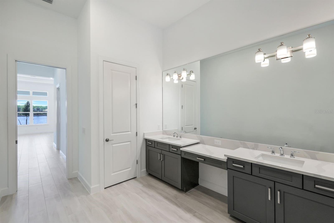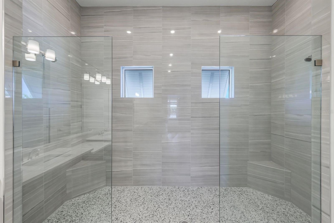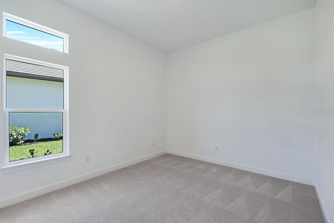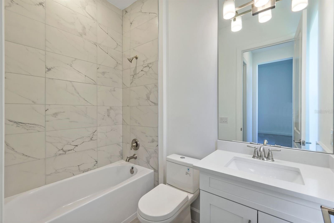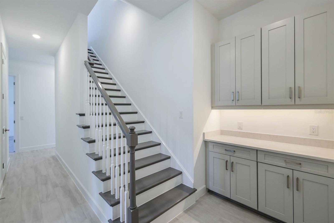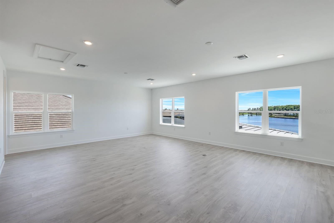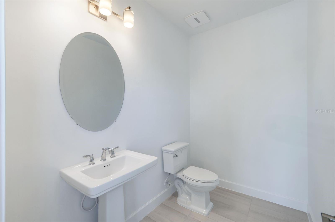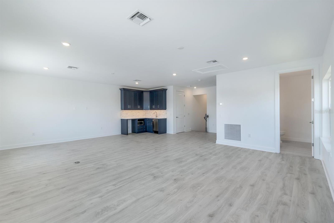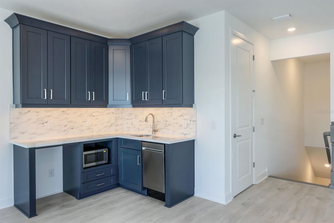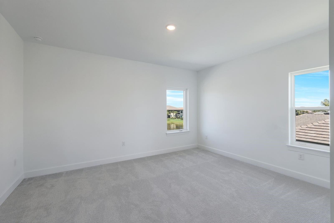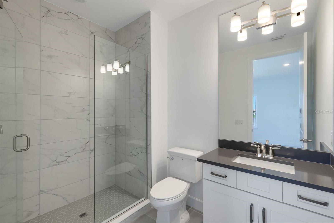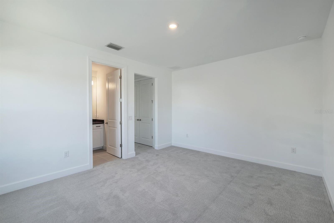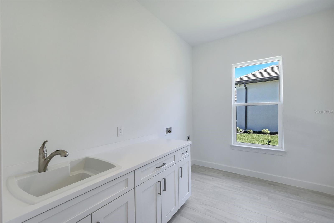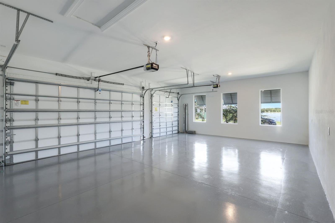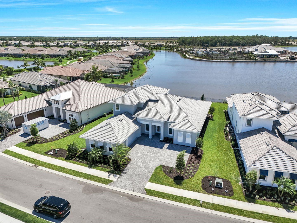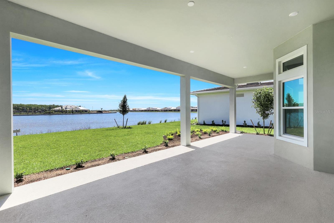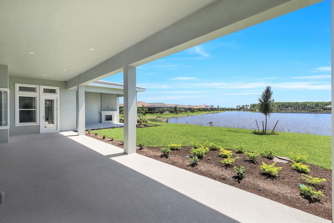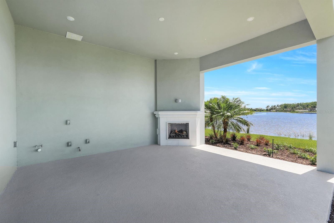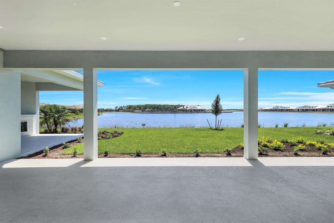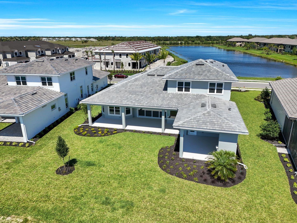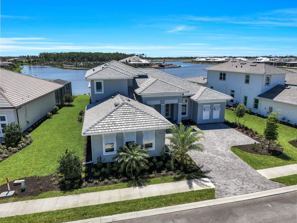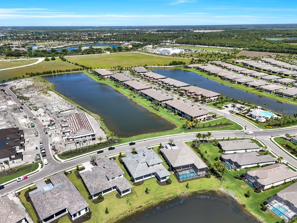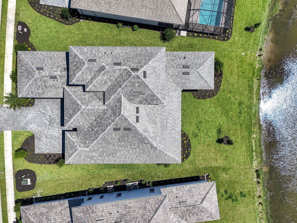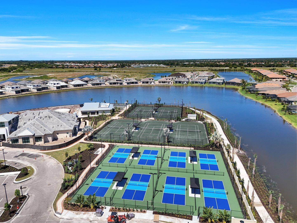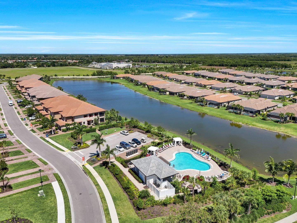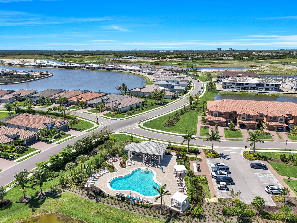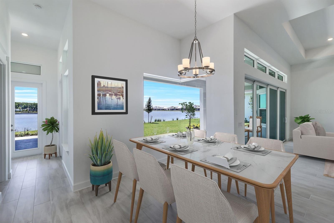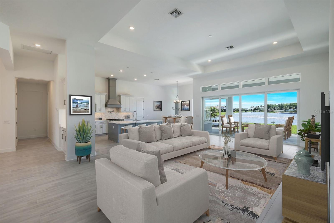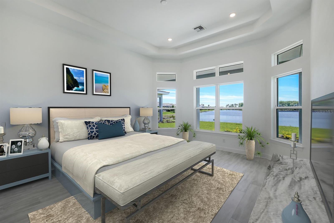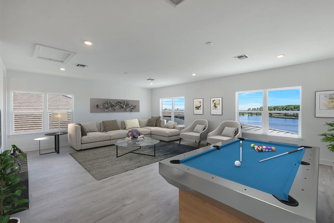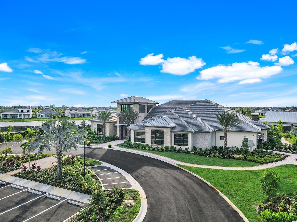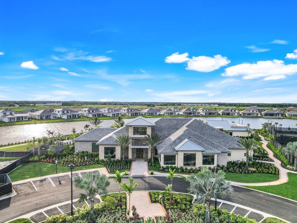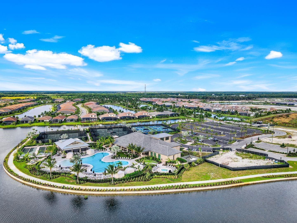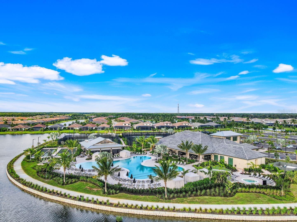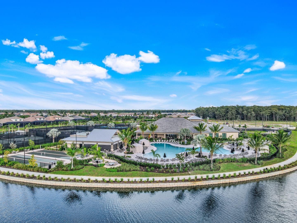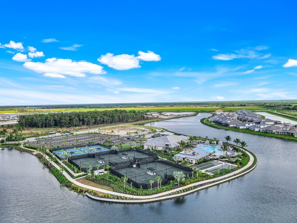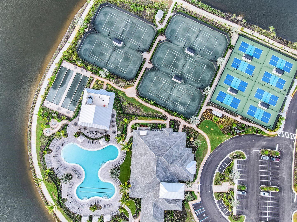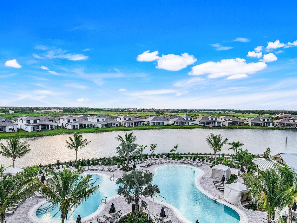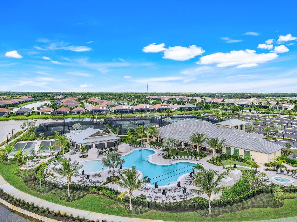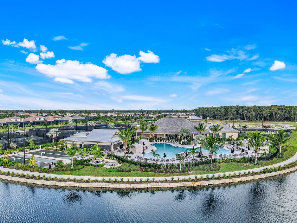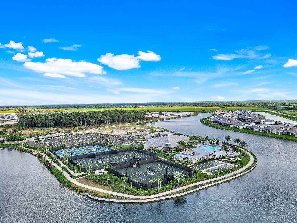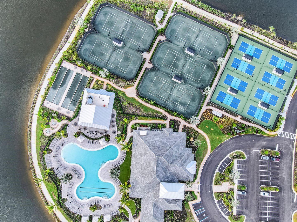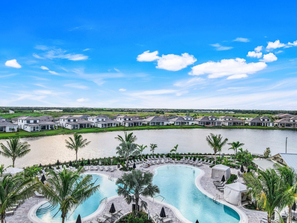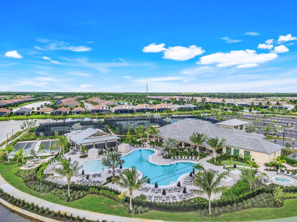15322 Turin Drive, NAPLES, FL 34114
Property Photos
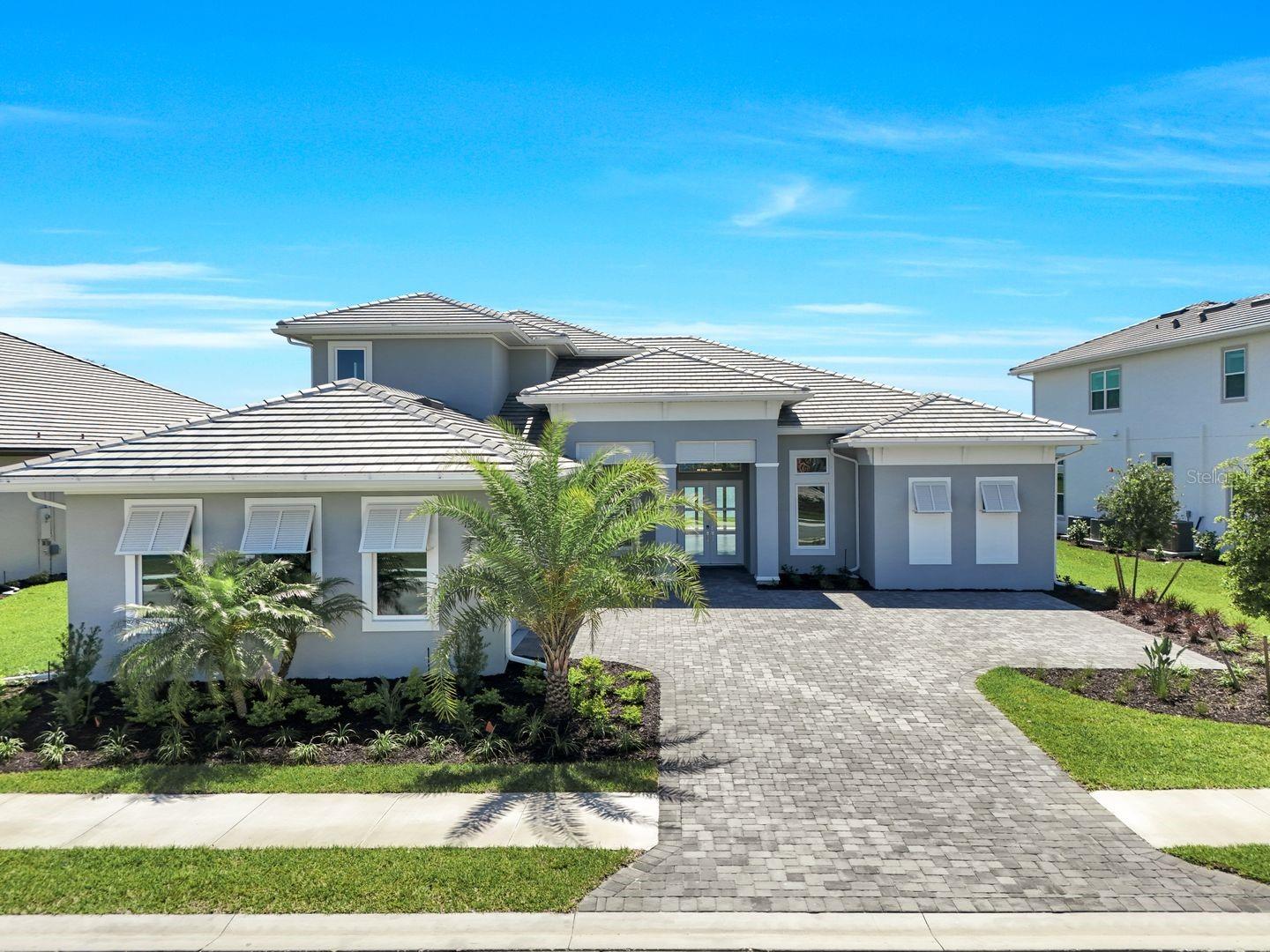
Would you like to sell your home before you purchase this one?
Priced at Only: $1,999,995
For more Information Call:
Address: 15322 Turin Drive, NAPLES, FL 34114
Property Location and Similar Properties
- MLS#: A4658095 ( Residential )
- Street Address: 15322 Turin Drive
- Viewed: 21
- Price: $1,999,995
- Price sqft: $401
- Waterfront: Yes
- Wateraccess: Yes
- Waterfront Type: Lake Front,Pond
- Year Built: 2024
- Bldg sqft: 4985
- Bedrooms: 4
- Total Baths: 6
- Full Baths: 4
- 1/2 Baths: 2
- Garage / Parking Spaces: 3
- Days On Market: 39
- Additional Information
- Geolocation: 26.0257 / -81.6535
- County: COLLIER
- City: NAPLES
- Zipcode: 34114
- Provided by: KW COASTAL LIVING II
- Contact: Michael Schepps
- 941-556-0500

- DMCA Notice
-
DescriptionOne or more photo(s) has been virtually staged. Discover this elegant Beacon with Loft featuring an upgraded coastal elevation in timeless hues. Striking curb appeal welcomes you inside to a modern open floor plan with porcelain tile flooring, 12 foot ceilings, and 8 foot solid core doors. Impact glass provides beauty, security, and peace of mind throughout. The spacious living area is designed for comfort and flexibility, prepped for either a gas or electric fireplace. At the heart of the home, the Chefs Kitchen boasts shaker cabinetry with under cabinet lighting, a farmhouse sink on a large island, built in GE Monogram appliances, griddle, and pot filler. Cabinetry outlets allow for custom upper cabinets to meet your design specifications. The primary suite offers bay window views, two walk in closets, and a spa style bath with dual sinks and an oversized shower with dual showerheads. Upstairs, the loft provides a private suite, generous living space, and wet barideal for guests or multi use living. Expansive sliding doors lead to the lanai with serene water and palm views. The poured concrete deck is ready for the custom pool of your dreams, and the lanai is prepped for a fully customizable outdoor kitchen to meet your personal design and functional needs. Located in the prestigious Esplanade by The Islands, this home sits on a water lot overlooking the amenities center. Community features include a Wellness Center, Bahama Bar & Grill, Dog Park, Massage Treatment Room, Fitness Center with Locker Rooms, Pickleball, Tennis, Bocce Ball, and a Resort Style Pool & Spaall managed by an on site Lifestyle Manager. A Culinary Center is planned for the near future. Conveniently close to dining, shopping, and entertainment, and just a short drive to downtown Naples and Marco Island, Schedule your private showing today and experience refined living in one of Naples most desirable communities.
Payment Calculator
- Principal & Interest -
- Property Tax $
- Home Insurance $
- HOA Fees $
- Monthly -
Features
Building and Construction
- Builder Model: Beacon-Loft
- Builder Name: Taylor Morrison
- Covered Spaces: 0.00
- Exterior Features: Lighting, Rain Gutters, Sidewalk, Sliding Doors
- Flooring: Carpet, Luxury Vinyl, Tile
- Living Area: 4456.00
- Roof: Concrete, Tile
Property Information
- Property Condition: Completed
Garage and Parking
- Garage Spaces: 3.00
- Open Parking Spaces: 0.00
Eco-Communities
- Water Source: Public
Utilities
- Carport Spaces: 0.00
- Cooling: Central Air
- Heating: Central, Electric, Heat Pump
- Pets Allowed: Breed Restrictions, Yes
- Sewer: Public Sewer
- Utilities: Cable Available, Electricity Connected, Natural Gas Connected, Public, Sewer Connected, Sprinkler Recycled, Underground Utilities, Water Connected
Amenities
- Association Amenities: Clubhouse, Fitness Center, Gated, Maintenance, Pickleball Court(s), Pool, Recreation Facilities, Spa/Hot Tub, Tennis Court(s)
Finance and Tax Information
- Home Owners Association Fee Includes: Guard - 24 Hour, Common Area Taxes, Pool, Escrow Reserves Fund, Maintenance Grounds, Management, Recreational Facilities
- Home Owners Association Fee: 1247.00
- Insurance Expense: 0.00
- Net Operating Income: 0.00
- Other Expense: 0.00
- Tax Year: 2024
Other Features
- Appliances: Bar Fridge, Built-In Oven, Cooktop, Dishwasher, Disposal, Gas Water Heater, Microwave, Range Hood, Refrigerator, Tankless Water Heater, Touchless Faucet
- Association Name: Ashlynn Joseph
- Country: US
- Interior Features: Built-in Features, Eat-in Kitchen, High Ceilings, Kitchen/Family Room Combo, Open Floorplan, Primary Bedroom Main Floor, Solid Surface Counters, Solid Wood Cabinets, Thermostat, Tray Ceiling(s), Walk-In Closet(s), Wet Bar
- Legal Description: ESPLANADE BY THE ISLANDS PH2 LOT 254
- Levels: Two
- Area Major: 34114 - Naples
- Occupant Type: Vacant
- Parcel Number: 31346012048
- Style: Coastal
- View: Water
- Views: 21
- Zoning Code: RESI
Nearby Subdivisions
Acreage
Acreage Header
Amador
Amaranda
Antilles
Aversana
Azure At Hacienda Lakes
Azure At Hacienda Lakes P
Barrington I
Barrington Ii
Bellagio
Bent Creek Village
Bishopwood East I
Bishopwood East Ii
Bishopwood East Iii
Bishopwood West Ii
Borghese Villas
Britannia I
Britannia Ii
Britannia Iii
Britannia Iv
Callista
Canoe Landing
Cardinal Cove
Cascada
Caymas
Charlee Ranchettes
Cherry Oaks
Chiasso
Copper Cove Preserve
Coral Harbor
Cotton Green
Cranberry Crossing
Crane Point
Deer Crossing
Dorado At Fiddler's Creek
Egret Landing
Enbrook
Enchanting Shores
Esplanade At Hacienda Lakes
Esplanade By The Islands
Eveningstar Cay
Fairways
Falling Waters Beach Resort
Forest Glen
Goodland Isles
Gulf Winds Condo
Gulf Winds East
Halfmoon Point
Hawk's Nest
Henderson Creek Park
Henderson Creek Village
Holiday Manor
Imperial Wilderness
Lagomar
Laguna
Lesina
Mahogany Bend
Mainsail
Majorca
Mallard Point
Mallards Landing
Manatee Cove
Marco Shores Estates A Residen
Marengo
Marsh Cove
Menaggio
Millbrook
Millbrook Fiddlers Creek Repl
Montreux
Mulberry Row
Mussorie Village
Naples Replat
Not Applicable
Not On The List
Orchid Cove
Oyster Harbor
Parrot Cay
Pepper Tree
Port Of The Islands
Quail Roost
Reflection Lakes
Reflection Lakes Of Naples
Reflection Lks At Naples P 1a
Rialto
Riverwood
Royal Palm Golf Estates
Runaway Bay
Sapphire Cove
Sauvignon
Savannah Lakes
Serano
Serena
Seven Shores
Silver Lakes
Sonoma
Sparrow Cay
Stella Maris
Sunrise Cay
Sunset Cay Lakes
Sunset Cay Villas
Sutton Cay
Tamarindo
The Cays
Trail Ridge
Tropic Schooner Apts
Varenna
Verona Walk
Villages Of Stella Maris
West Wind Estates
Whisper Trace
Winding Cypress

- One Click Broker
- 800.557.8193
- Toll Free: 800.557.8193
- billing@brokeridxsites.com



