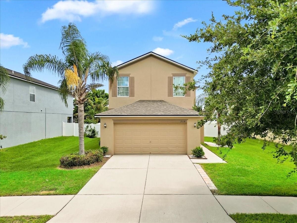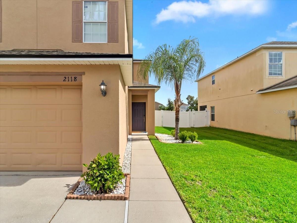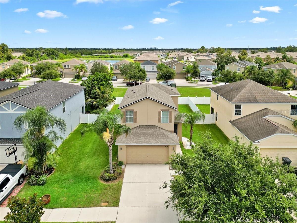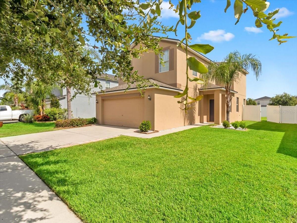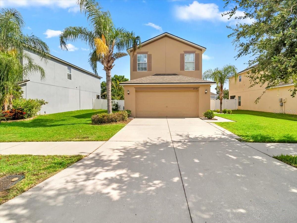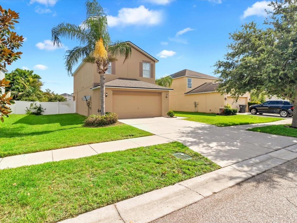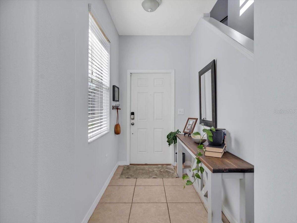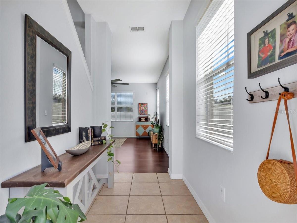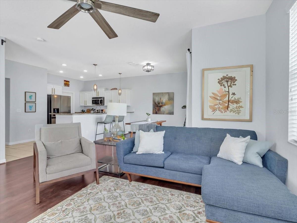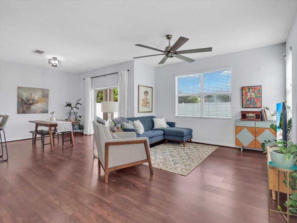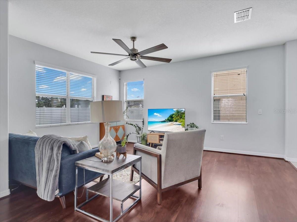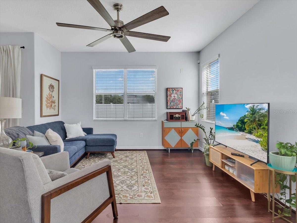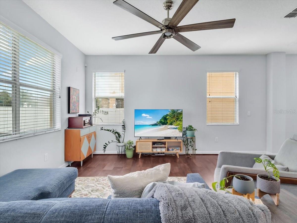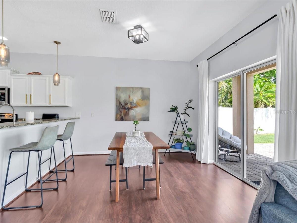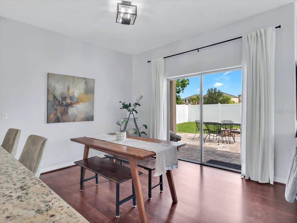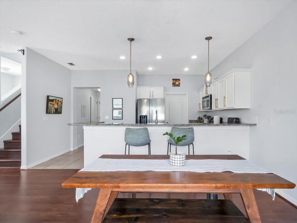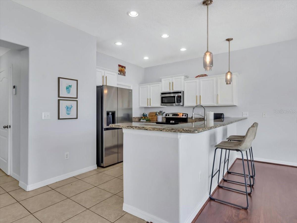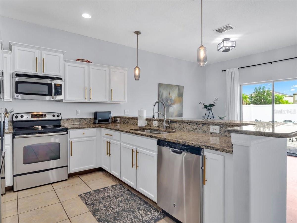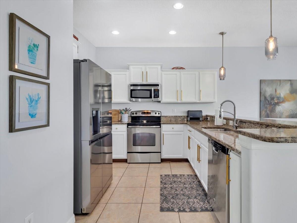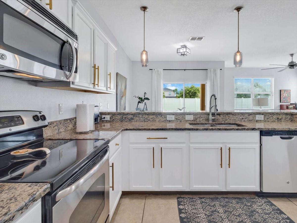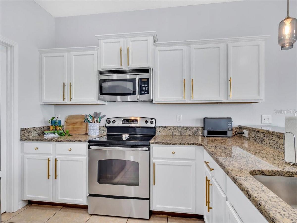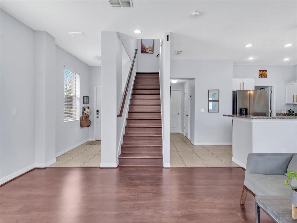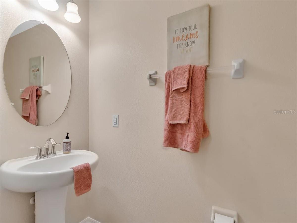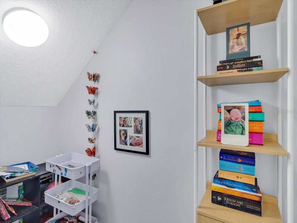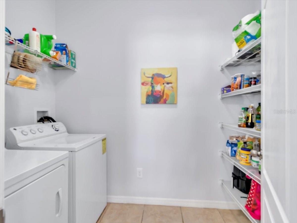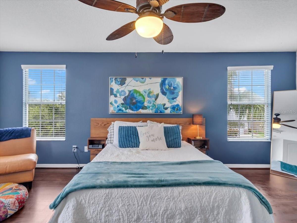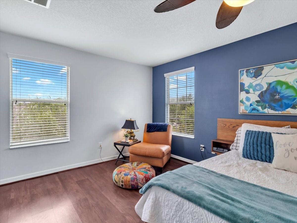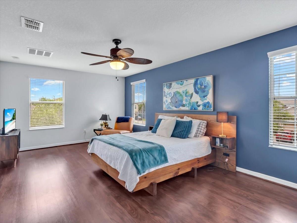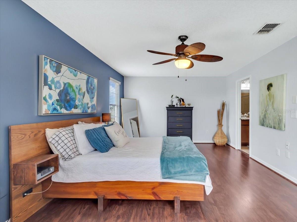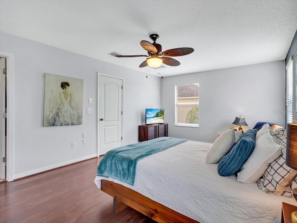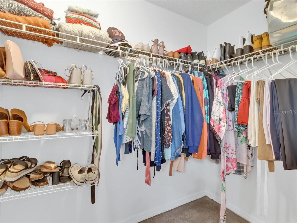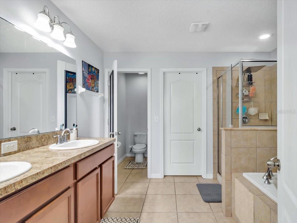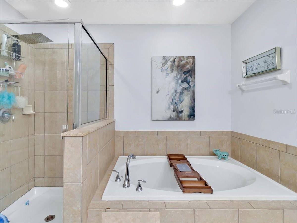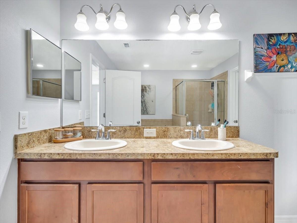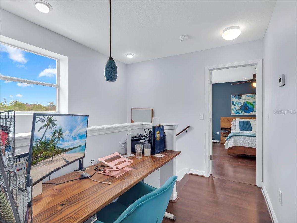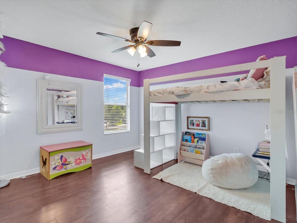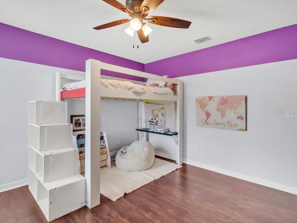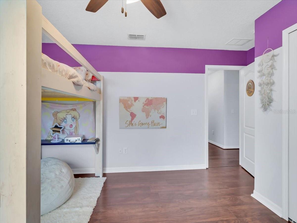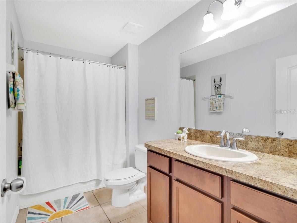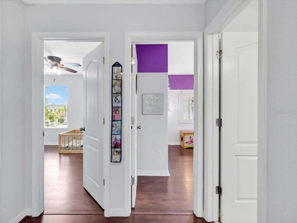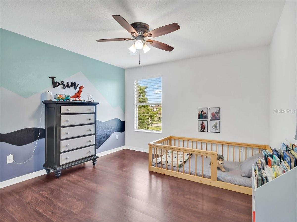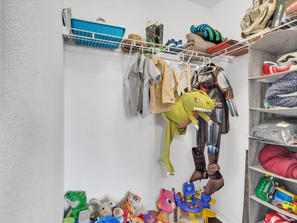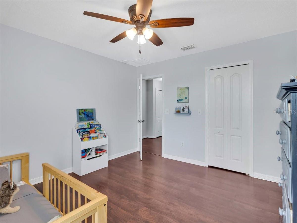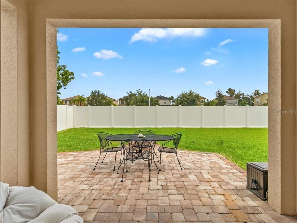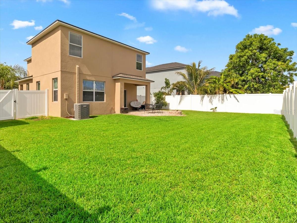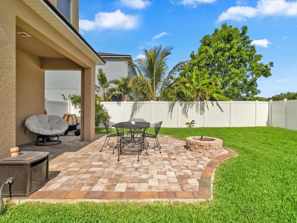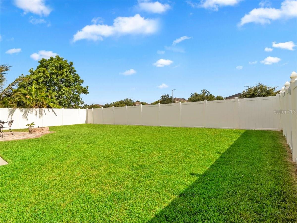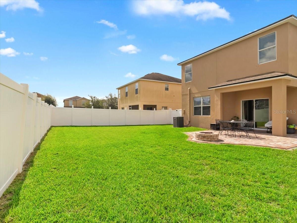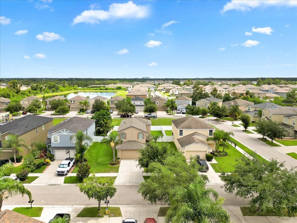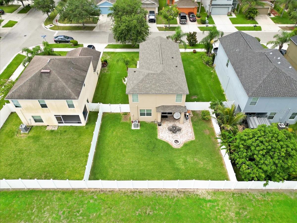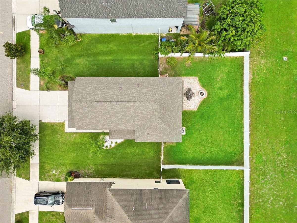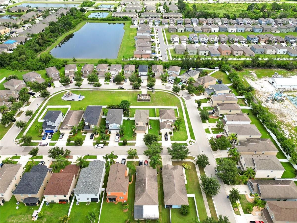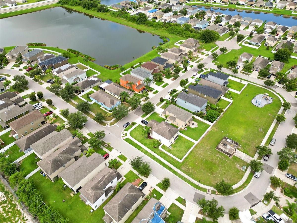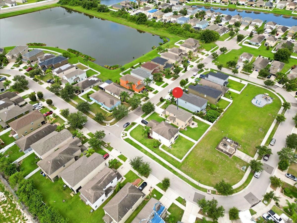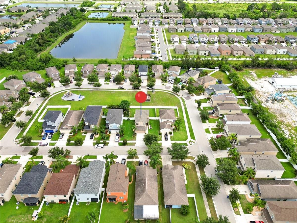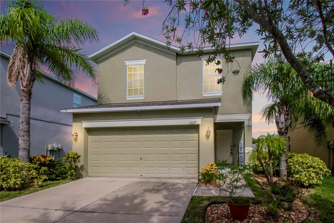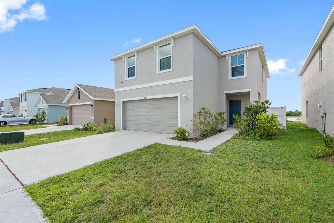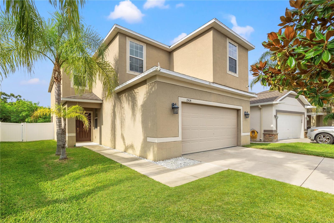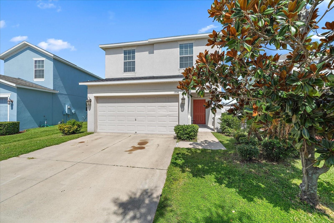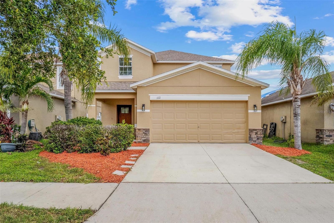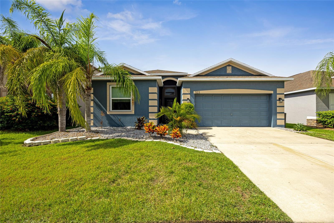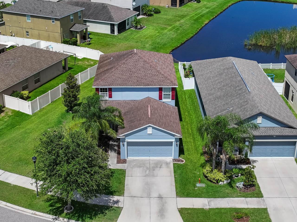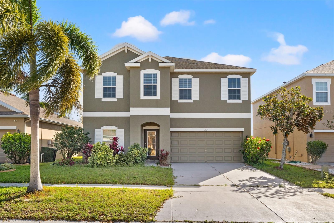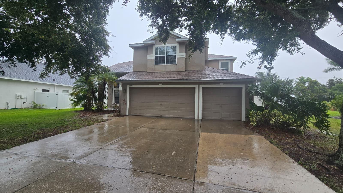2118 Song Sparrow Court, RUSKIN, FL 33570
Property Photos
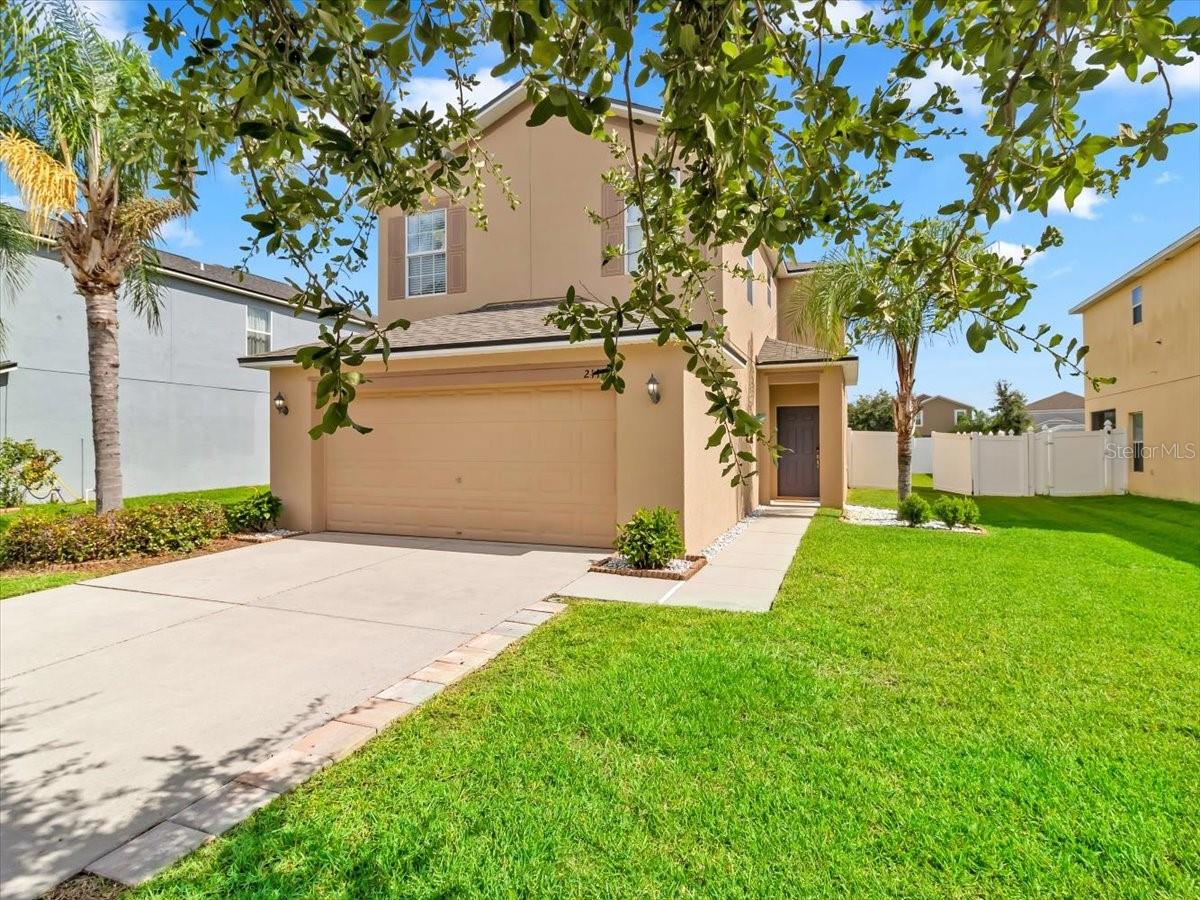
Would you like to sell your home before you purchase this one?
Priced at Only: $315,000
For more Information Call:
Address: 2118 Song Sparrow Court, RUSKIN, FL 33570
Property Location and Similar Properties
- MLS#: A4656827 ( Residential )
- Street Address: 2118 Song Sparrow Court
- Viewed: 27
- Price: $315,000
- Price sqft: $140
- Waterfront: No
- Year Built: 2013
- Bldg sqft: 2245
- Bedrooms: 3
- Total Baths: 3
- Full Baths: 2
- 1/2 Baths: 1
- Garage / Parking Spaces: 2
- Days On Market: 71
- Additional Information
- Geolocation: 27.7305 / -82.4052
- County: HILLSBOROUGH
- City: RUSKIN
- Zipcode: 33570
- Subdivision: Hawks Point Ph 1b1 1st Prcl
- Elementary School: Cypress Creek
- Middle School: Shields
- High School: Lennard
- Provided by: REALTY HUB
- Contact: Tanya Stutzman
- 407-900-1001

- DMCA Notice
-
DescriptionNestled in a sought after gated community, this beautifully maintained two story home invites you in with charming curb appeal, upgraded landscaping, and swaying palm trees. Step through the welcoming front entry into a bright, open foyersetting the tone for the comfort and spaciousness that awaits. The open concept main floor features a light filled living and dining area, ideal for both everyday living and entertaining. The generously sized kitchen boasts granite countertops, stainless steel appliances, walk in pantry, a breakfast bar, and a large dining area overlooking the private, fully fenced backyard. Just off the kitchen, the lanai offers a serene retreatperfect for enjoying your morning coffee or relaxing at the end of the day around the paver patio with fire pit. A convenient half bath and a large under stairs closet add function and flexibility. Upstairs, all bedrooms are thoughtfully positioned for privacy and quiet. The expansive primary suite features a spacious walk in closet, and a spa inspired en suite bath with dual vanities, a walk in shower, and a soaking tub made for relaxation. Two additional bedrooms provide plenty of natural light, large closets and versatility for family, guests, or a home office. With carpet only in primary closet, this home offers low maintenance living with tile in wet areas and plank flooring in all bedrooms and living spaces. This move in ready home offers peace of mind with quality finishes and meticulous care throughout. Located in a resort style community with fantastic amenitiesincluding a pool, fitness center, clubhouse, playgrounds, dog parks, and moreyoull also enjoy easy access to local schools, dining, shopping, I 75 and major employers like Amazon.
Payment Calculator
- Principal & Interest -
- Property Tax $
- Home Insurance $
- HOA Fees $
- Monthly -
Features
Building and Construction
- Covered Spaces: 0.00
- Exterior Features: Hurricane Shutters, Lighting, Private Mailbox, Sidewalk, Sliding Doors
- Flooring: Laminate
- Living Area: 1845.00
- Other Structures: Other
- Roof: Shingle
Property Information
- Property Condition: Completed
Land Information
- Lot Features: Landscaped, Level, Sidewalk, Paved
School Information
- High School: Lennard-HB
- Middle School: Shields-HB
- School Elementary: Cypress Creek-HB
Garage and Parking
- Garage Spaces: 2.00
- Open Parking Spaces: 0.00
Eco-Communities
- Water Source: Public
Utilities
- Carport Spaces: 0.00
- Cooling: Central Air
- Heating: Central, Electric
- Pets Allowed: Cats OK, Dogs OK
- Sewer: Public Sewer
- Utilities: BB/HS Internet Available, Cable Connected, Electricity Connected, Water Connected
Amenities
- Association Amenities: Fitness Center, Gated, Playground, Pool
Finance and Tax Information
- Home Owners Association Fee Includes: Common Area Taxes, Pool
- Home Owners Association Fee: 270.00
- Insurance Expense: 0.00
- Net Operating Income: 0.00
- Other Expense: 0.00
- Tax Year: 2024
Other Features
- Appliances: Dishwasher, Disposal, Electric Water Heater, Microwave, Range, Refrigerator, Washer
- Association Name: Sean Noonan
- Country: US
- Furnished: Unfurnished
- Interior Features: Ceiling Fans(s), Eat-in Kitchen, High Ceilings, Living Room/Dining Room Combo, Open Floorplan, PrimaryBedroom Upstairs, Split Bedroom, Stone Counters, Thermostat, Walk-In Closet(s), Window Treatments
- Legal Description: HAWKS POINT PHASE 1B-1 1ST PARTIAL REPLAT LOT 234
- Levels: Two
- Area Major: 33570 - Ruskin/Apollo Beach
- Occupant Type: Owner
- Parcel Number: U-04-32-19-9SG-000000-00234.0
- Style: Contemporary
- Views: 27
- Zoning Code: PD
Similar Properties
Nearby Subdivisions
Antigua Cove Ph 1
Antigua Cove Ph 2
Antigua Cove Ph 3b
Bahia Lakes Ph 1
Bahia Lakes Ph 2
Bahia Lakes Ph 3
Bahia Lakes Ph 4
Bahia Lakes Phase 2
Bayou Pass Ph 3b
Bayou Pass Village
Bayou Pass Village Ph Five
Bayridge
Brookside
Brookside Estates
Campus Shores Sub
Careys Pirate Point
Collura Sub
Collura Sub 1st Add
Glencovebaypark Ph 2
Gores Add To Ruskin Flor
Hawks Point
Hawks Point Ph 1a-2 2nd Prcl
Hawks Point Ph 1a1
Hawks Point Ph 1a2 2nd Prcl
Hawks Point Ph 1b1
Hawks Point Ph 1b1 1st Prcl
Hawks Point Ph 1b2 2nd Pt
Hawks Point Ph 1c
Hawks Point Ph 1c2 1d
Hawks Point Ph 1c2 1d1
Hawks Point Ph S-2
Hawks Point Ph S2
Island Resort At Mariners Club
Iv7
Kims Cove
Lillie Estates
Lost River Preserve Ph 2
Lost River Preserve Ph I
Mills Bayou
Mira Lago West Ph 1
Mira Lago West Ph 2a
Mira Lago West Ph 3
Not On List
Osprey Reserve
Pirates Point Minor Subdivisi
Point Heron
River Bend Ph 1a
River Bend Ph 1b
River Bend Ph 3a
River Bend Ph 3b
River Bend Ph 4a
River Bend Phase 4a
Riverbend West Ph 1
Riverbend West Ph 2
Riverbend West Subdivision Pha
Ruskin City 1st Add
Ruskin City Map
Ruskin City Map Of
Ruskin Colony Farms
Ruskin Colony Farms 1st Extens
Ruskin Reserve
Sable Cove
Sandpiper Point
Shell Cove
Shell Cove Ph 1
Shell Cove Ph 2
Shell Point Manor
Shell Point Road Sub
Sherwood Forest
South Haven
Southshore Yacht Club
Spencer Creek
Spencer Crk Ph 1
Spencer Crk Ph 2
Spyglassriver Bend
Sunset At Bayou Pass Village
Unplatted
Venetian At Bay Park
Wellington North At Bay Park
Wellington South At Bay Park
Wynnmere East Ph 2
Wynnmere West Ph 1
Wynnmere West Ph 2 3
Wynnmere West Ph 2 & 3
Wynnmere West Phases 2 3

- One Click Broker
- 800.557.8193
- Toll Free: 800.557.8193
- billing@brokeridxsites.com



