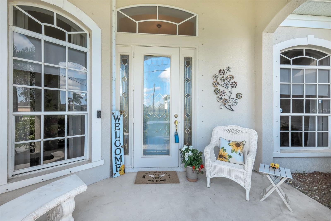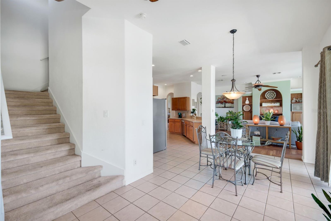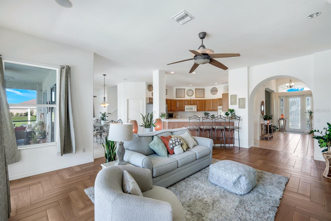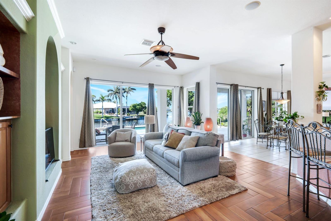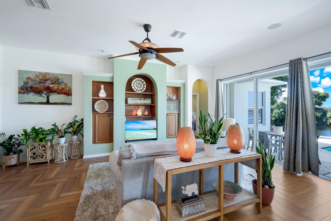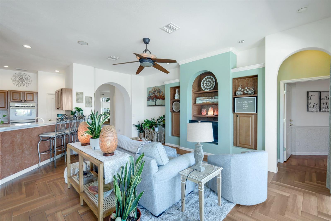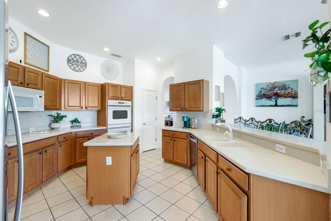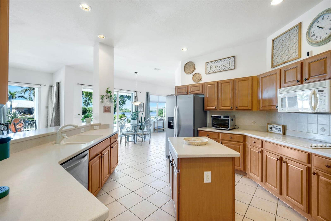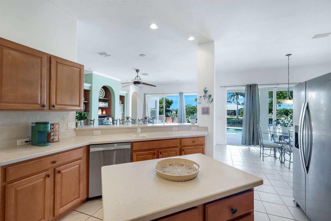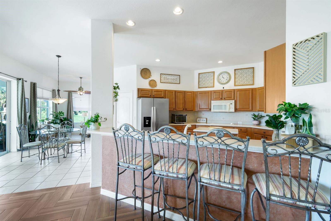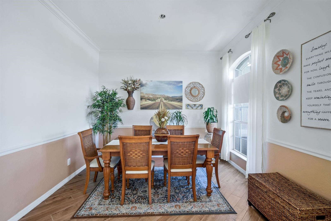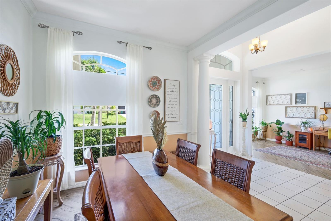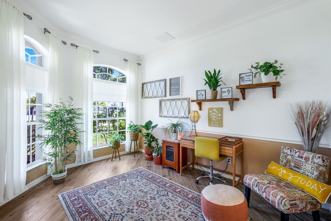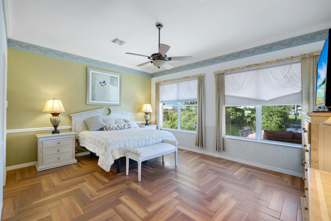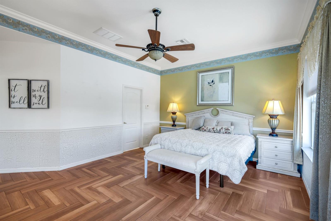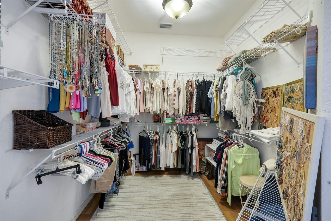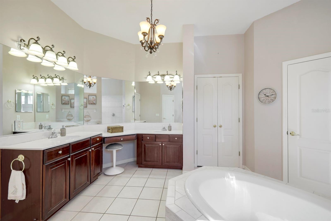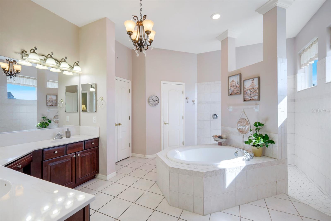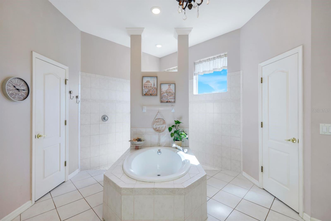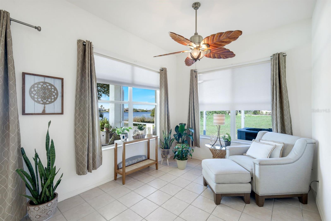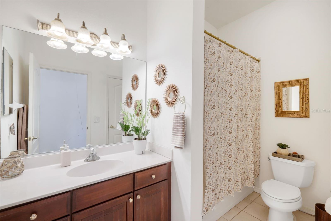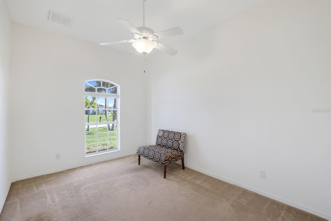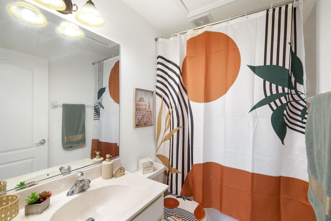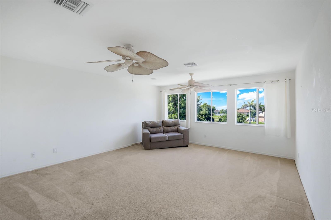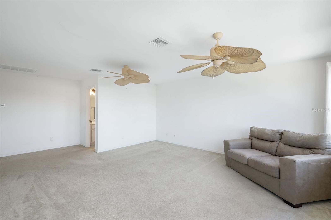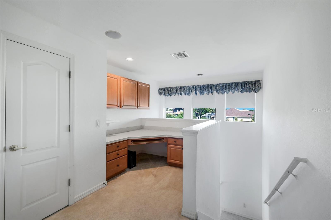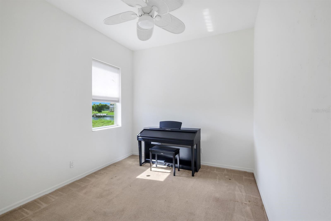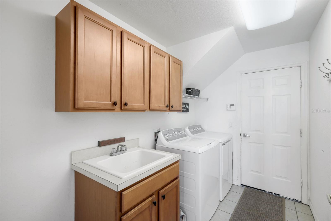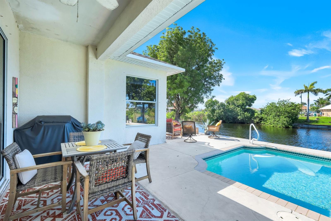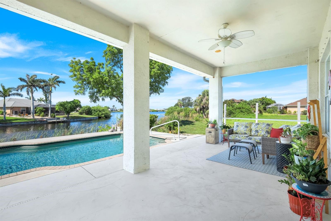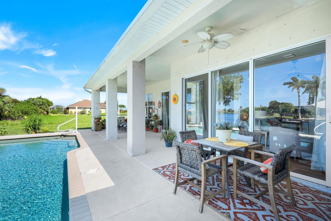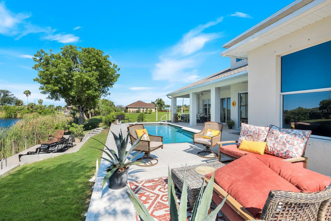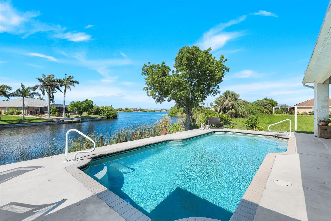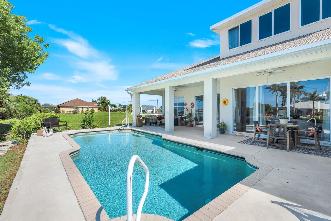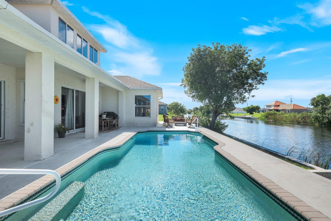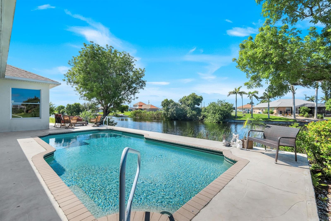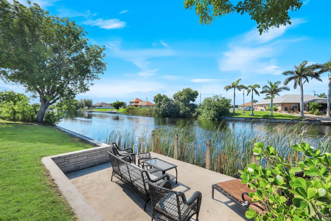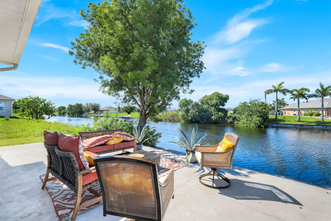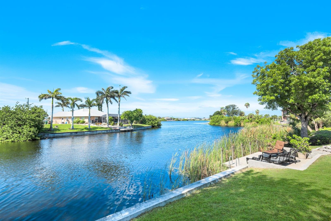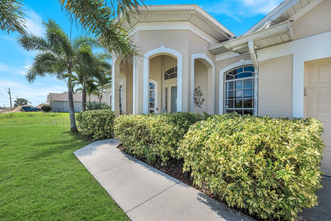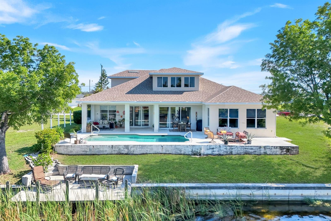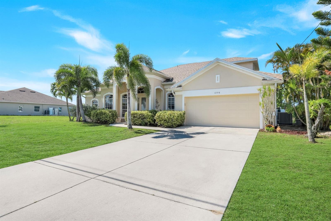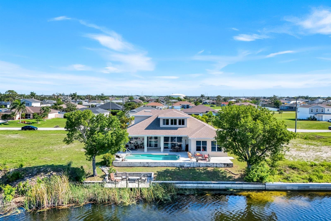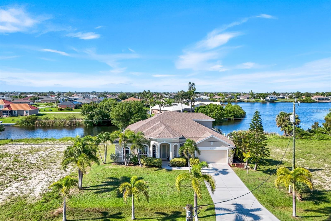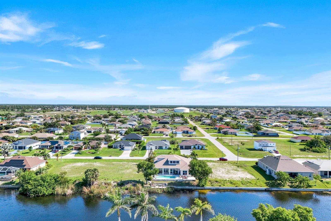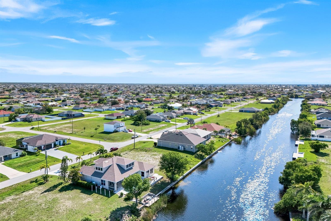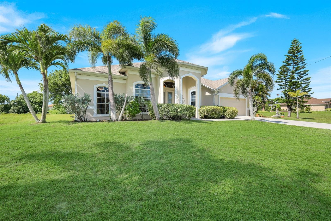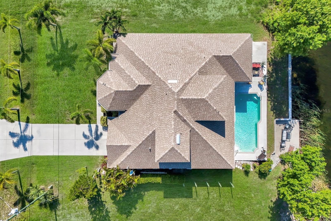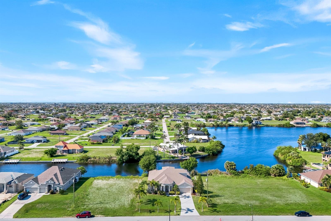1206 18th Terrace, CAPE CORAL, FL 33993
Active
Property Photos
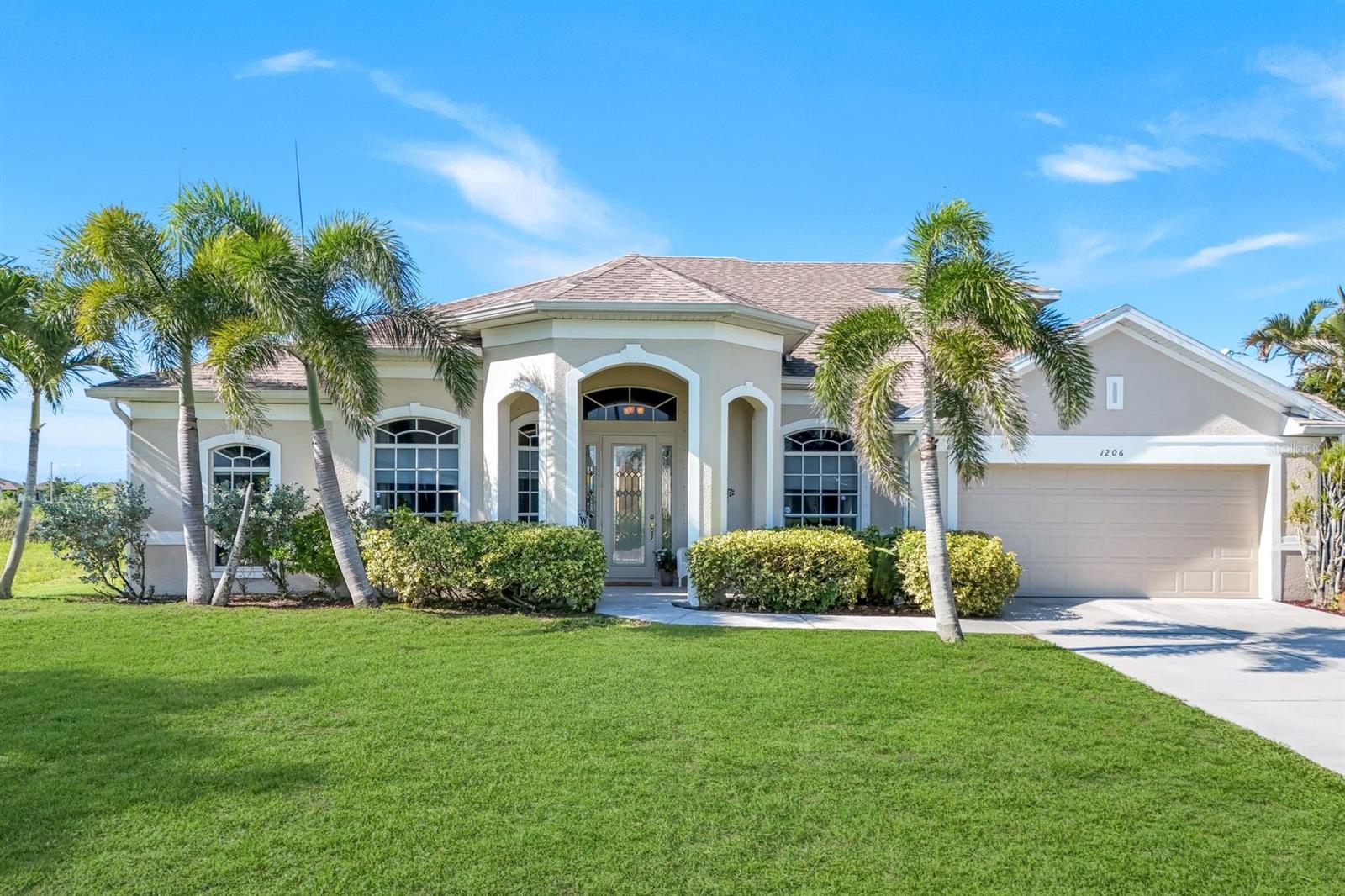
Would you like to sell your home before you purchase this one?
Priced at Only: $579,900
For more Information Call:
Address: 1206 18th Terrace, CAPE CORAL, FL 33993
Property Location and Similar Properties
- MLS#: A4656326 ( Residential )
- Street Address: 1206 18th Terrace
- Viewed: 51
- Price: $579,900
- Price sqft: $142
- Waterfront: Yes
- Wateraccess: Yes
- Waterfront Type: Canal - Freshwater
- Year Built: 2005
- Bldg sqft: 4070
- Bedrooms: 4
- Total Baths: 3
- Full Baths: 3
- Garage / Parking Spaces: 2
- Days On Market: 226
- Additional Information
- Geolocation: 26.6872 / -81.9993
- County: LEE
- City: CAPE CORAL
- Zipcode: 33993
- Subdivision: Cape Coral
- Provided by: PREMIERE PLUS REALTY COMPANY
- Contact: Terry Carlson, PA
- 239-732-7837

- DMCA Notice
-
DescriptionSpacious 4 Bedroom David Weekley Pool Home with Wide Canal Views NW Cape Coral Welcome to this beautifully designed two story David Weekley home located in the desirable northwest of Cape Coral. With 4 bedrooms, 3 full baths, and 3,090 square feet of living space, this home offers exceptional flexibility and comfort perfect for families, multi generational living, or those who love to entertain. The main level features the primary suite, offering convenience and privacy, along with two additional bedrooms, a formal living and dining room, and a generously sized great room that flows seamlessly into a large kitchen with center island, breakfast bar, pantry, and adjacent breakfast room. New dishwasher, microwave and washing machine. A cozy sitting area provides yet another spot to relax or gather. Upstairs, youll find a truly impressive space an enormous suite with a full bath and dedicated study/work area. Whether used as a guest or in law suite, a private teen retreat, or a game room, the possibilities are endless. Step outside to your private pool and expansive patio, featuring multiple seating and dining areas all overlooking a wide freshwater canal and scenic basin. Its the perfect backdrop for sunset dinners, quiet mornings, or weekend gatherings. Additional highlights include a newer roof (2020), split bedroom layout, and a peaceful setting in a growing neighborhood with easy access to schools, shopping, and dining. The home is priced to reflect the opportunity to update flooring and paint to your taste. If youre looking for space, style, and serenity in Cape Coral, this home checks every box.
Payment Calculator
- Principal & Interest -
- Property Tax $
- Home Insurance $
- HOA Fees $
- Monthly -
Features
Building and Construction
- Covered Spaces: 0.00
- Exterior Features: Hurricane Shutters
- Flooring: Carpet, Tile
- Living Area: 3090.00
- Roof: Shingle
Garage and Parking
- Garage Spaces: 2.00
- Open Parking Spaces: 0.00
Eco-Communities
- Pool Features: Gunite, In Ground
- Water Source: Well
Utilities
- Carport Spaces: 0.00
- Cooling: Central Air
- Heating: Central, Electric
- Sewer: Septic Tank
- Utilities: Cable Connected, Electricity Connected, Sprinkler Well
Finance and Tax Information
- Home Owners Association Fee: 0.00
- Insurance Expense: 0.00
- Net Operating Income: 0.00
- Other Expense: 0.00
- Tax Year: 2024
Other Features
- Appliances: Cooktop, Dishwasher, Disposal, Microwave, Refrigerator
- Country: US
- Interior Features: Ceiling Fans(s), Primary Bedroom Main Floor, Solid Surface Counters, Walk-In Closet(s)
- Legal Description: CAPE CORAL UNIT 42 BLK 2918 PB 17 PG 37 LOTS 47 + 48
- Levels: Two
- Area Major: 33993 - Cape Coral
- Occupant Type: Owner
- Parcel Number: 34-43-23-C4-02918.0470
- Possession: Close Of Escrow
- View: Water
- Views: 51
- Zoning Code: R1-W

- One Click Broker
- 800.557.8193
- Toll Free: 800.557.8193
- billing@brokeridxsites.com



