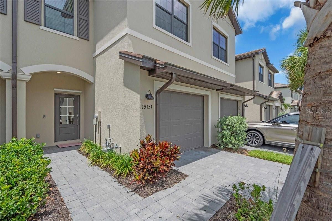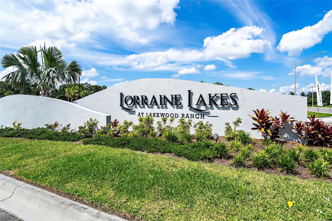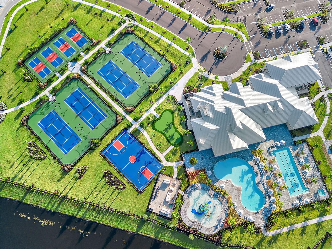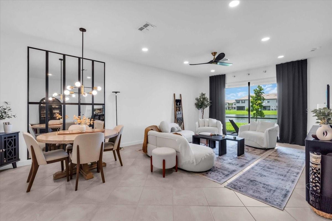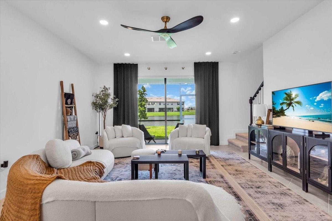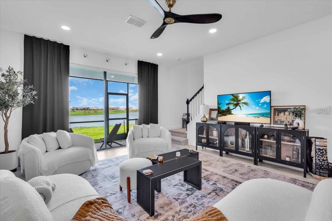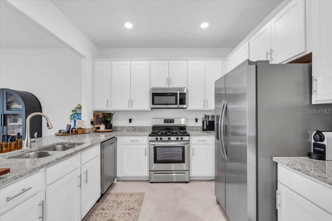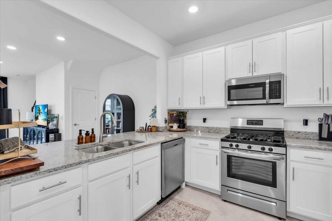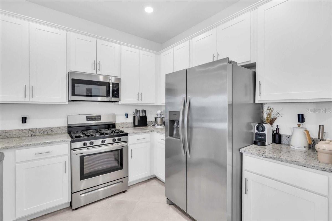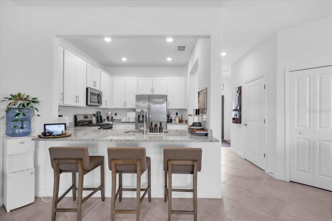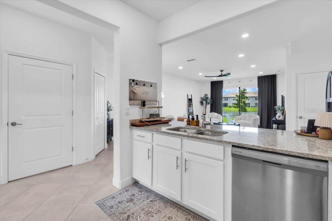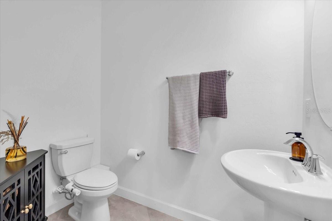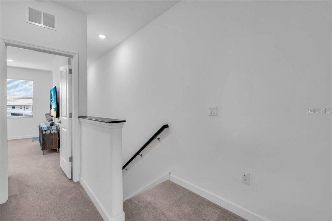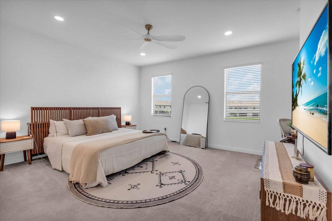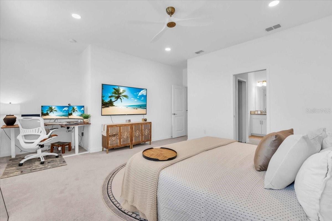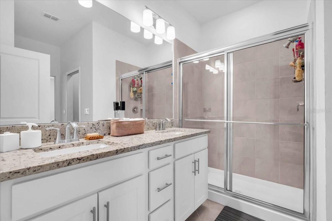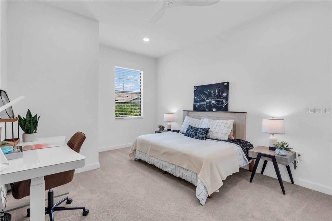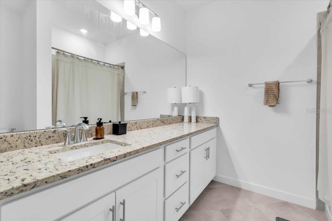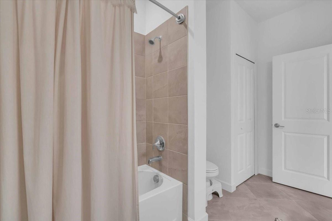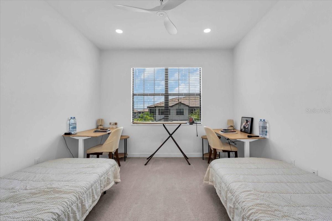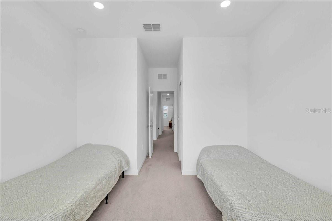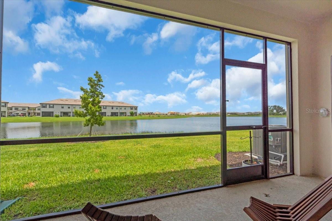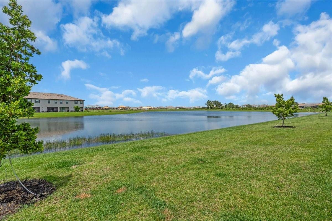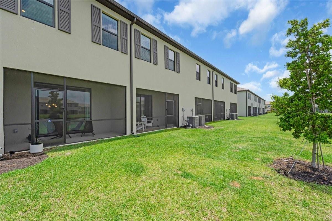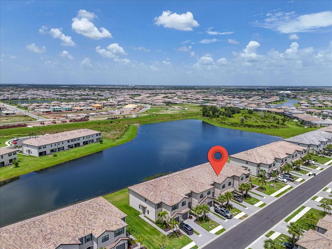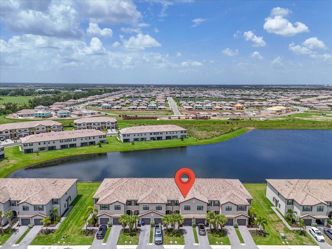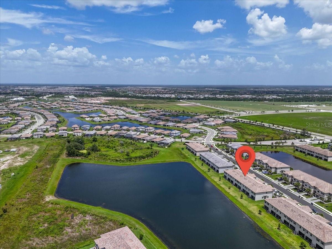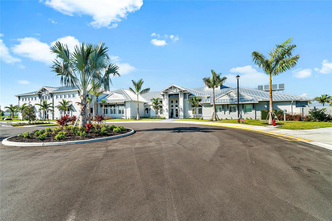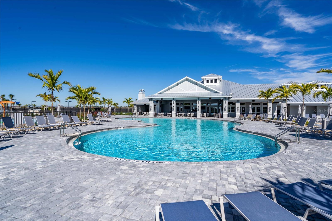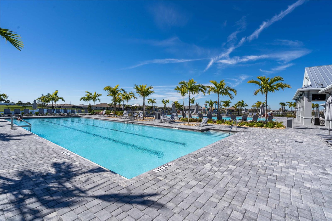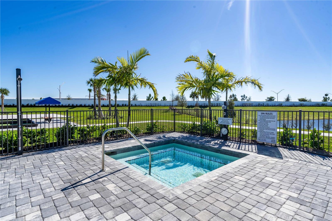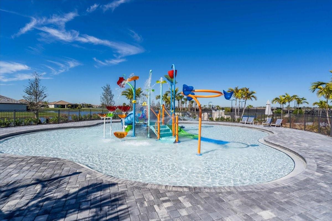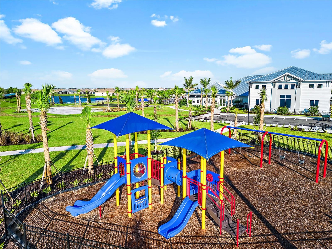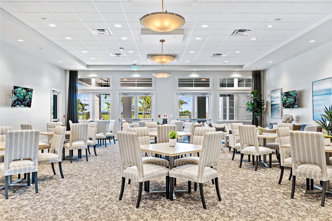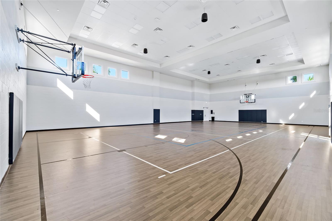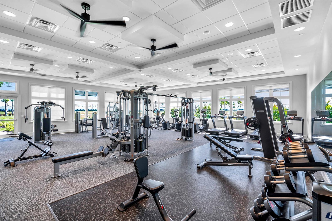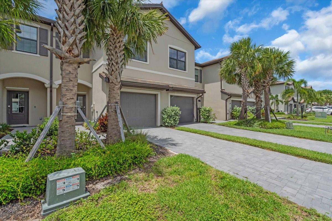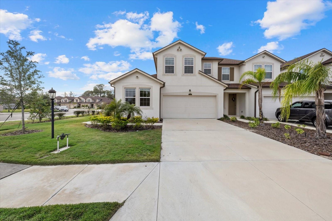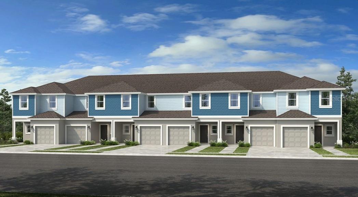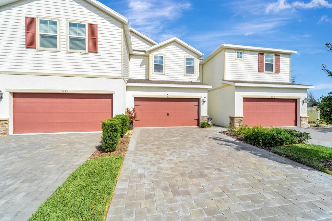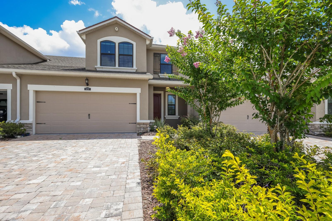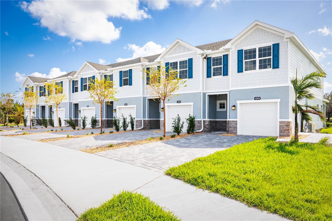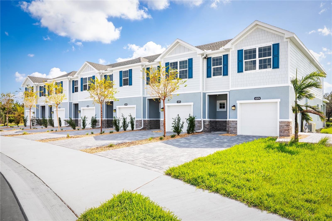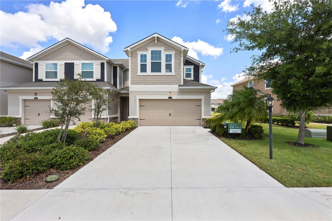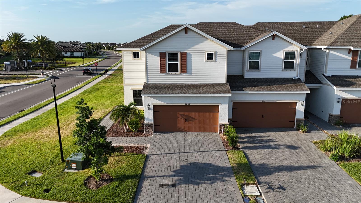15131 Sunny Day Drive, BRADENTON, FL 34211
Property Photos
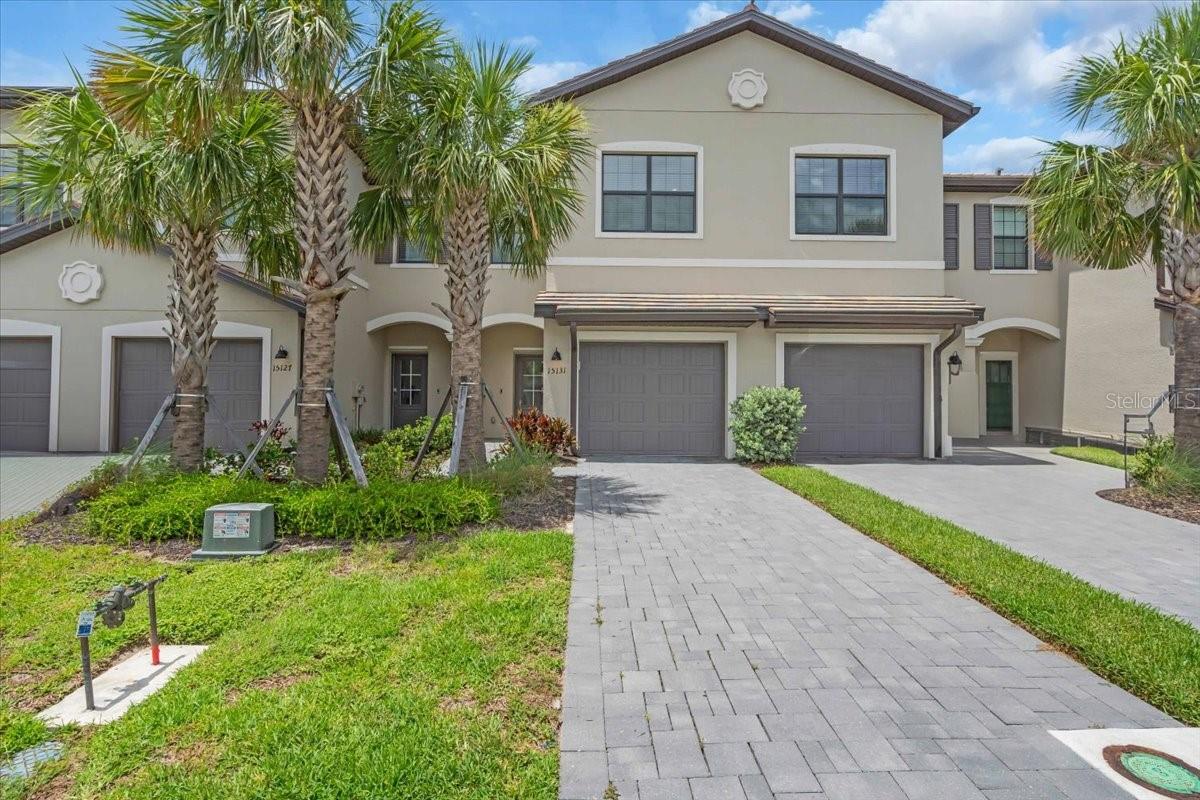
Would you like to sell your home before you purchase this one?
Priced at Only: $350,000
For more Information Call:
Address: 15131 Sunny Day Drive, BRADENTON, FL 34211
Property Location and Similar Properties
- MLS#: A4655918 ( Residential )
- Street Address: 15131 Sunny Day Drive
- Viewed: 12
- Price: $350,000
- Price sqft: $182
- Waterfront: No
- Year Built: 2023
- Bldg sqft: 1925
- Bedrooms: 3
- Total Baths: 3
- Full Baths: 2
- 1/2 Baths: 1
- Garage / Parking Spaces: 1
- Days On Market: 38
- Additional Information
- Geolocation: 27.4429 / -82.3891
- County: MANATEE
- City: BRADENTON
- Zipcode: 34211
- Subdivision: Lorraine Lakes Ph Iia
- Elementary School: Gullett Elementary
- Middle School: Dr Mona Jain Middle
- High School: Lakewood Ranch High
- Provided by: COLDWELL BANKER REALTY
- Contact: Tracey Larsen
- 941-907-1033

- DMCA Notice
-
DescriptionWelcome to this beautifully designed townhome Located in the highly sought after Lorraine Lakes community. This fantastic, gated community with resort style amenities makes coming home feel like a vacation. Lakewood Ranch is recognized as the number one selling master planned community, and Lorraine Lakes helps set the standards to make that recognition possible. The HOA benefits include lawn maintenance, irrigation, cable, internet, 3 entrances, many common areas, gate guard, and 24 hour security. The amazing resort style town center features amenities including a full service restaurant, tiki bar, arcade, gym, fitness center, saunas, pickle ball, tennis, volleyball, resort pool, lap pool, and splash pad to name a few. Lorraine Lakes flourishes with walking paths and lovely lakes including the main pond with dock, and fishing is permitted. As you step inside youll notice the open concept layout that seamlessly blends the kitchen, living, and dining areasideal for entertaining or casual family living. The main living areas feature neutral ceramic tile flooring, the kitchen comes fully equipped with stainless steel appliances, a gas stove, granite countertops, and 36 upper cabinets providing ample storage. Enjoy casual seating at the kitchen counter and an elegant, dedicated dining area perfect for family meals or gatherings. Enjoy additional designer lighting upgrades that add a stylish touch throughout the home. Step outside to your covered and screened lanai and take in the serene water viewsa perfect setting for morning coffee or evening relaxation. Upstairs, the spacious owners suite offers a luxurious ensuite bath featuring dual vanities, a walk in shower, and a generous walk in closet with custom closet organizer. Two additional bedrooms share a well appointed full bath, making them ideal for guests or family. It is important to consider the energy efficiency of this south facing home keeping your utility bills lower and comfort levels higher. Fantastic opportunity to own this gorgeous townhome located in the heart of Lakewood Ranch conveniently located to shopping, restaurants, A rated schools, championship golf courses and a short drive to the famous beaches of the gulf coast.
Payment Calculator
- Principal & Interest -
- Property Tax $
- Home Insurance $
- HOA Fees $
- Monthly -
Features
Building and Construction
- Covered Spaces: 0.00
- Exterior Features: Sliding Doors, Sprinkler Metered
- Flooring: Ceramic Tile
- Living Area: 1925.00
- Roof: Tile
School Information
- High School: Lakewood Ranch High
- Middle School: Dr Mona Jain Middle
- School Elementary: Gullett Elementary
Garage and Parking
- Garage Spaces: 1.00
- Open Parking Spaces: 0.00
Eco-Communities
- Water Source: Canal/Lake For Irrigation
Utilities
- Carport Spaces: 0.00
- Cooling: Central Air
- Heating: Electric
- Pets Allowed: Cats OK, Dogs OK
- Sewer: Public Sewer
- Utilities: BB/HS Internet Available, Cable Connected, Electricity Connected, Natural Gas Connected, Sprinkler Recycled, Underground Utilities, Water Connected
Finance and Tax Information
- Home Owners Association Fee Includes: Guard - 24 Hour, Cable TV, Internet, Maintenance Structure, Maintenance Grounds
- Home Owners Association Fee: 713.00
- Insurance Expense: 0.00
- Net Operating Income: 0.00
- Other Expense: 0.00
- Tax Year: 2024
Other Features
- Appliances: Dishwasher, Disposal, Dryer, Microwave, Range, Refrigerator, Tankless Water Heater
- Association Name: Annie Marlow
- Country: US
- Interior Features: Stone Counters, Walk-In Closet(s), Window Treatments
- Legal Description: LOT 620, LORRAINE LAKES PH IIA PI #5812.3310/9
- Levels: Two
- Area Major: 34211 - Bradenton/Lakewood Ranch Area
- Occupant Type: Owner
- Parcel Number: 581233109
- View: Water
- Views: 12
- Zoning Code: RES
Similar Properties

- One Click Broker
- 800.557.8193
- Toll Free: 800.557.8193
- billing@brokeridxsites.com



