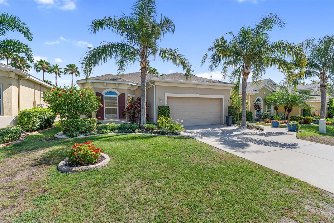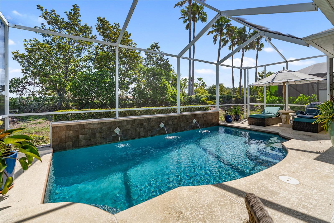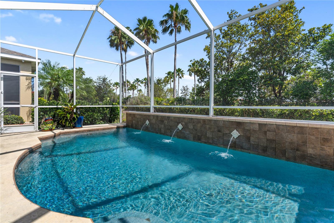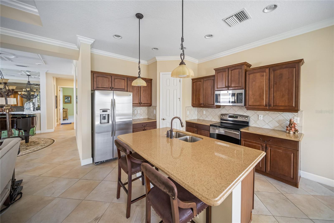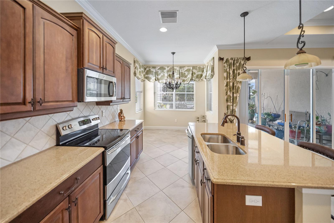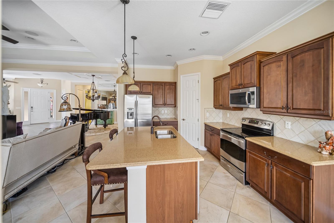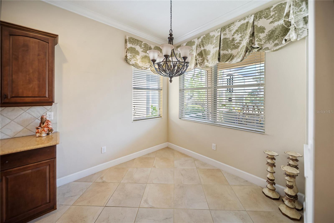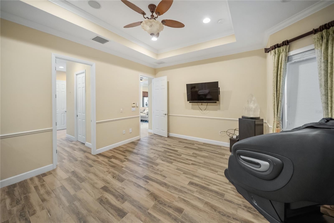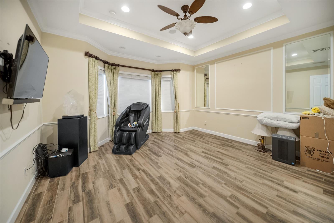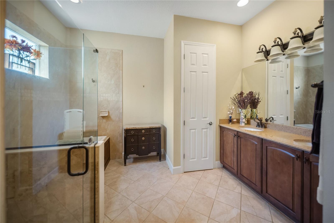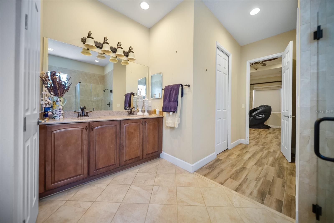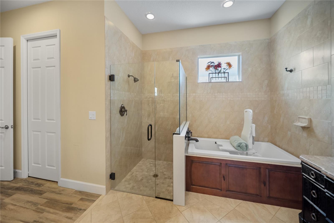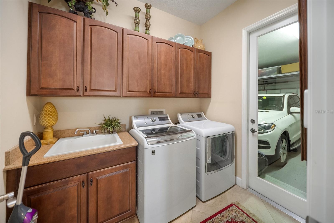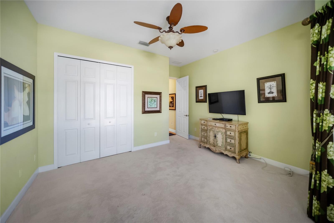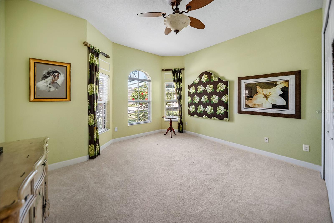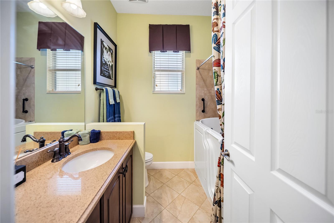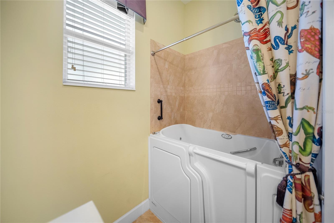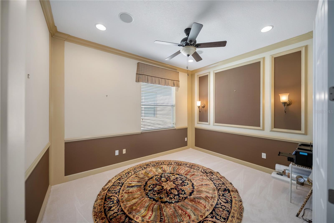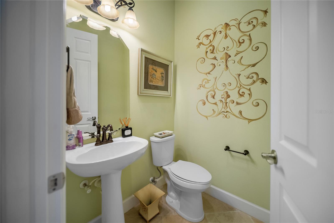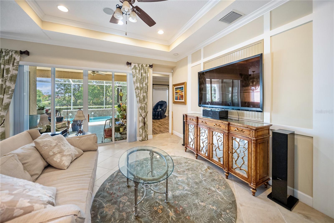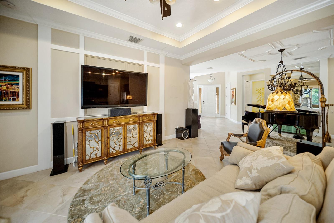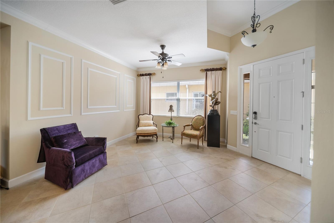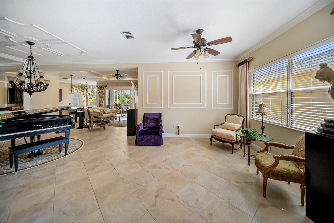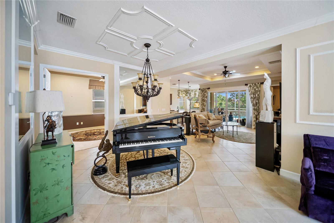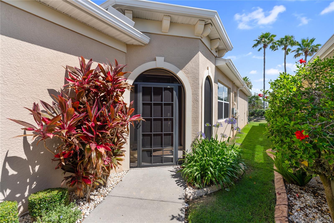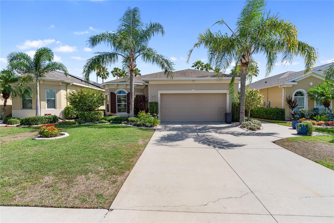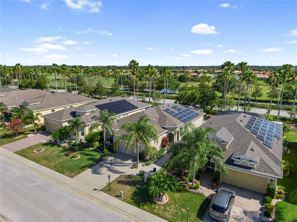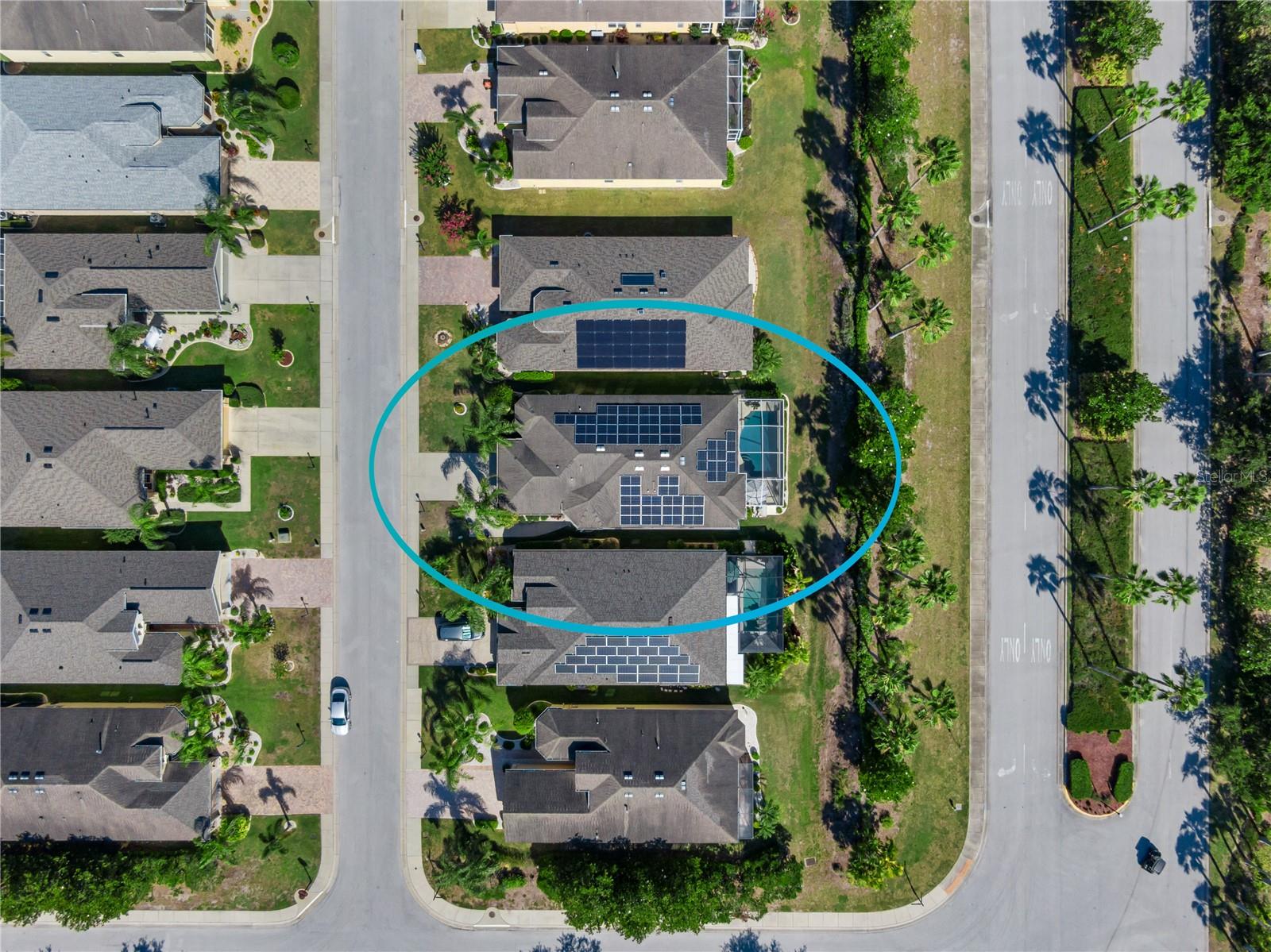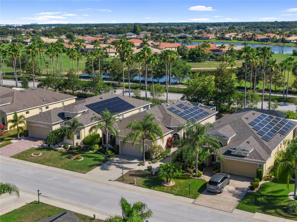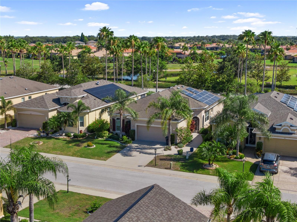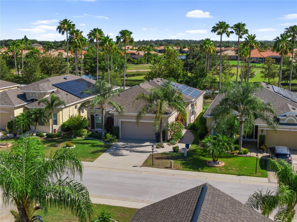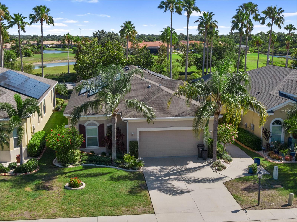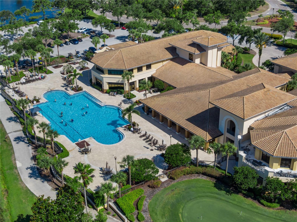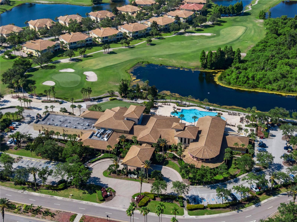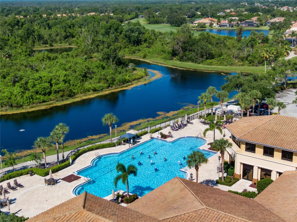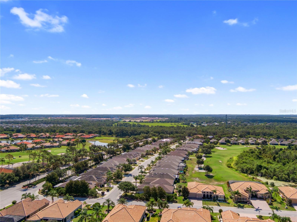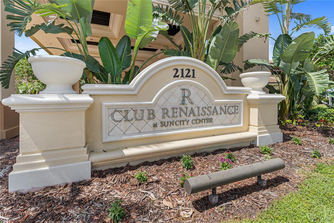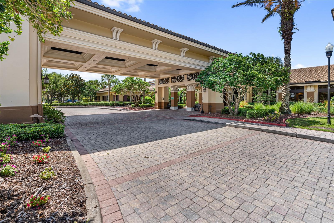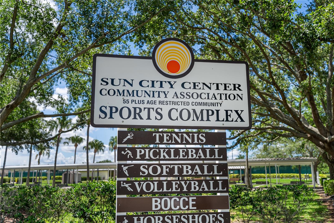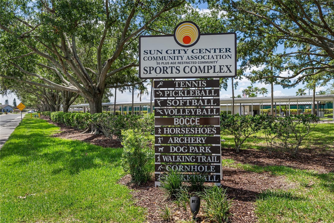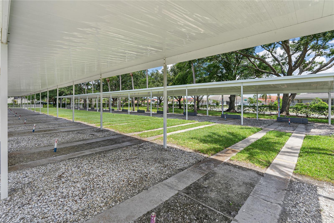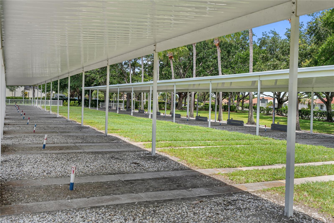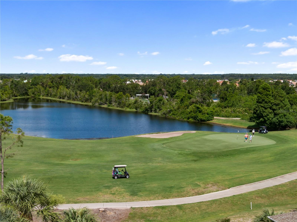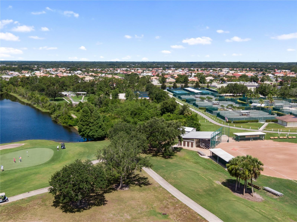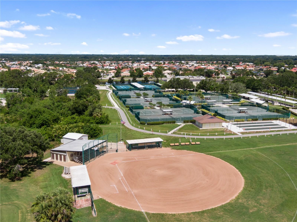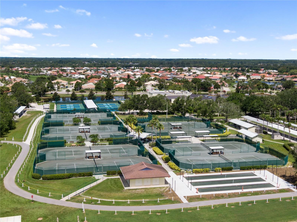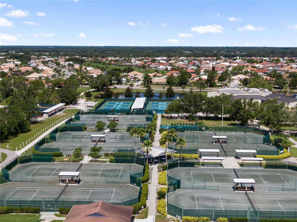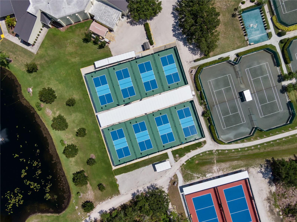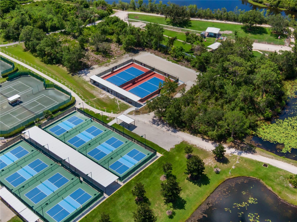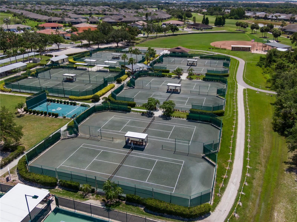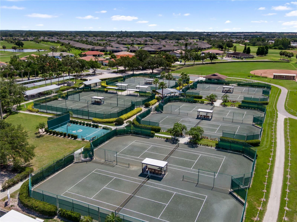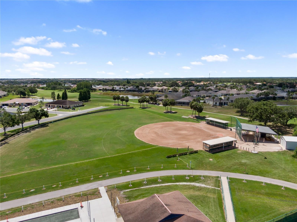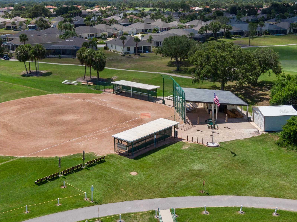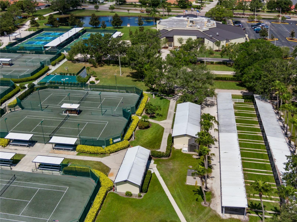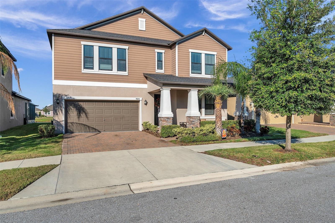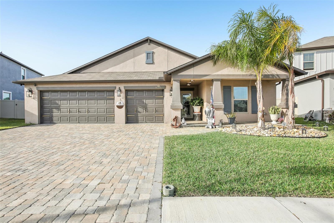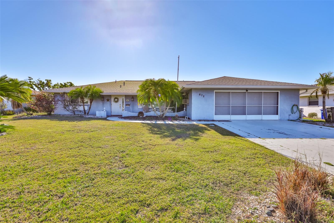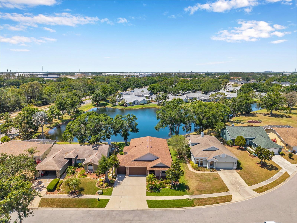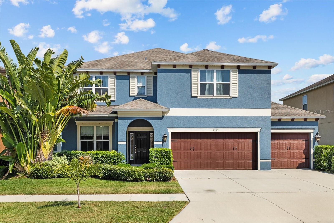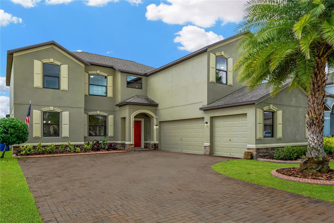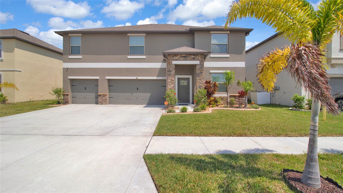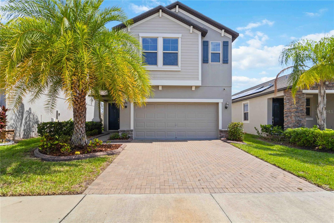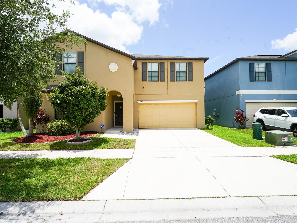305 Siena Vista Place, SUN CITY CENTER, FL 33573
Property Photos

Would you like to sell your home before you purchase this one?
Priced at Only: $524,900
For more Information Call:
Address: 305 Siena Vista Place, SUN CITY CENTER, FL 33573
Property Location and Similar Properties
- MLS#: A4655474 ( Residential )
- Street Address: 305 Siena Vista Place
- Viewed: 32
- Price: $524,900
- Price sqft: $193
- Waterfront: No
- Year Built: 2010
- Bldg sqft: 2719
- Bedrooms: 3
- Total Baths: 3
- Full Baths: 2
- 1/2 Baths: 1
- Garage / Parking Spaces: 2
- Days On Market: 39
- Additional Information
- Geolocation: 27.6921 / -82.3442
- County: HILLSBOROUGH
- City: SUN CITY CENTER
- Zipcode: 33573
- Subdivision: Sun City Center
- Elementary School: Cypress Creek HB
- Middle School: Shields HB
- High School: Lennard HB
- Provided by: PREFERRED SHORE LLC
- Contact: Shannon Dodge
- 941-999-1179

- DMCA Notice
-
DescriptionResort Style Living in Sun City Centers Premier 55+ Community Welcome to this beautifully maintained pool home in the sought after Renaissance neighborhood of Sun City Centeran active, golf cart friendly 55+ community known for its vibrant lifestyle and resort style amenities. Offering nearly 2,000 sq. ft. of thoughtfully designed living space, this 2 bedroom + spacious den, 2.5 bath home blends comfort and style with an open, split bedroom floor plan. Enjoy a large great room, formal dining area, and a versatile denperfect for a home office, hobby space, or guest room. The kitchen is a dream for any cook, featuring 42 upper cabinets, stainless steel appliances, solid surface countertops, and a sunny breakfast nook that fills the space with natural light. The primary suite is a relaxing retreat with dual walk in closets and a fully remodeled en suite bathroomhighlighted by a luxurious jetted soaking tub and a high end Toto smart toilet. The guest bathroom also features a $20,000 walk in tub, combining accessibility with elegance. Step outside to your own private oasis: a screened in lanai with a Pebble Tec pool, ideal for relaxing or entertaining year round. As a resident of the exclusive Renaissance Club, youll have access to upscale amenities including fine dining, a full service spa, fitness center, indoor walking track, golf, and more. Some furnishings and the golf cart are available for separate purchase, making this home truly move in ready. Dont miss your chance to enjoy low maintenance, resort style living in one of Sun City Centers most desirable neighborhoods!
Payment Calculator
- Principal & Interest -
- Property Tax $
- Home Insurance $
- HOA Fees $
- Monthly -
Features
Building and Construction
- Covered Spaces: 0.00
- Exterior Features: French Doors
- Flooring: Carpet, Ceramic Tile
- Living Area: 1984.00
- Roof: Shingle
Property Information
- Property Condition: Completed
School Information
- High School: Lennard-HB
- Middle School: Shields-HB
- School Elementary: Cypress Creek-HB
Garage and Parking
- Garage Spaces: 2.00
- Open Parking Spaces: 0.00
Eco-Communities
- Pool Features: In Ground, Screen Enclosure
- Water Source: Public
Utilities
- Carport Spaces: 0.00
- Cooling: Central Air
- Heating: Central
- Pets Allowed: Cats OK, Dogs OK, Number Limit
- Sewer: Public Sewer
- Utilities: Electricity Connected
Finance and Tax Information
- Home Owners Association Fee: 250.00
- Insurance Expense: 0.00
- Net Operating Income: 0.00
- Other Expense: 0.00
- Tax Year: 2024
Other Features
- Appliances: Dishwasher, Disposal, Dryer, Microwave, Range, Refrigerator, Water Softener
- Association Name: Siena POA/Merit Management
- Country: US
- Interior Features: Ceiling Fans(s), Central Vaccum, Crown Molding, Eat-in Kitchen, In Wall Pest System, Kitchen/Family Room Combo, Open Floorplan, Primary Bedroom Main Floor, Solid Surface Counters, Split Bedroom, Walk-In Closet(s), Window Treatments
- Legal Description: SUN CITY CENTER UNIT 271 LOT 20
- Levels: One
- Area Major: 33573 - Sun City Center / Ruskin
- Occupant Type: Vacant
- Parcel Number: U-18-32-20-93E-000000-00020.0
- View: Pool
- Views: 32
- Zoning Code: PD-MU
Similar Properties
Nearby Subdivisions
Bedford E Condo
Belmont North Ph 2a
Belmont North Ph 2b
Belmont South Ph 2d
Belmont South Ph 2d Paseo Al
Belmont South Ph 2e
Belmont South Ph 2f
Brockton Place A Condo R
Caloosa Country Club Estates
Caloosa Country Club Estates U
Club Manor
Cypress Creek
Cypress Creek Ph 4a
Cypress Creek Ph 5b1
Cypress Creek Ph 5c-1
Cypress Creek Ph 5c-2
Cypress Creek Ph 5c1
Cypress Creek Ph 5c2
Cypress Creek Ph 5c3
Cypress Creek Village A
Cypress Crk Ph 3 4 Prcl J
Cypress Crk Ph 3 & 4 Prcl J
Cypress Crk Phase3 4 Prcl J
Cypress Crk Prcl J Ph 3 4
Cypress Mill Ph 1a
Cypress Mill Ph 1b
Cypress Mill Ph 1c1
Cypress Mill Ph 2
Cypress Mill Ph 3
Cypressview Ph 1
Cypressview Ph I
Del Webb Sun City Flr
Del Webbs Sun City Florida
Del Webbs Sun City Florida Un
Fairway Pointe
Gantree Sub
Greenbriar Sub Ph 1
Greenbriar Sub Ph 2
Greenbriar Subdivision Phase 1
Highgate F Condo
Huntington Condo
Jameson Greens
La Paloma Preserve
La Paloma Village
La Paloma Village Unit 2 Ph
Montero Village
Not On List
Sun City Center
Sun City Center Unit 154
Sun City Center Unit 161
Sun City Center Unit 162 Ph
Sun City Center Unit 169
Sun City Center Unit 251
Sun City Center Unit 259
Sun City Center Unit 261
Sun City Center Unit 262 Ph
Sun City Center Unit 268
Sun City Center Unit 271
Sun City Center Unit 274 & 2
Sun City Center Unit 31a
Sun City Center Unit 32b
Sun City Center Unit 45
Sun City Center Unit 49
Sun City Center Unit 52
Sun City North Area
Sun Lakes Sub
Sun Lakes Subdivision Lot 63 B
The Preserve At La Paloma
Unplatted
Westwood Greens A Condo
Yorkshire Sub

- One Click Broker
- 800.557.8193
- Toll Free: 800.557.8193
- billing@brokeridxsites.com



