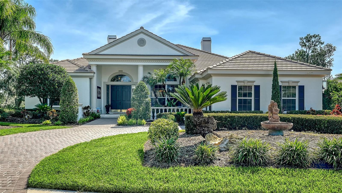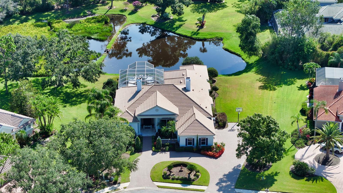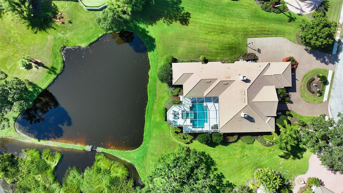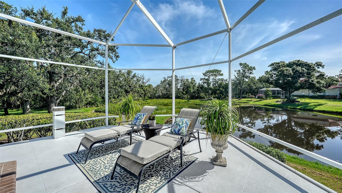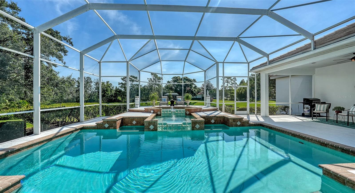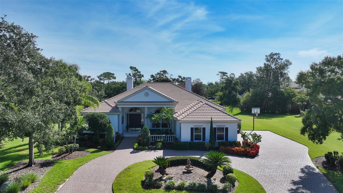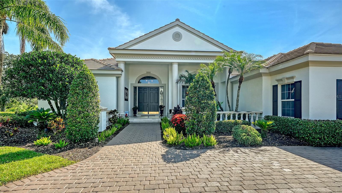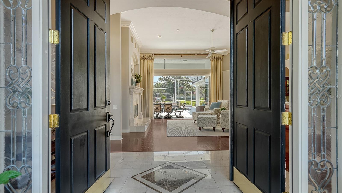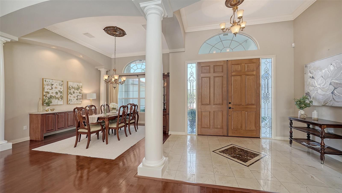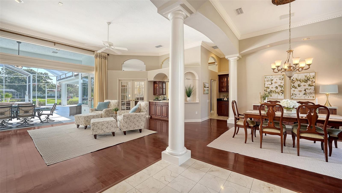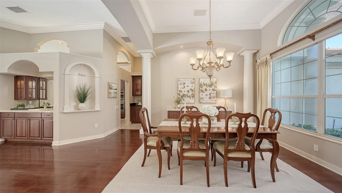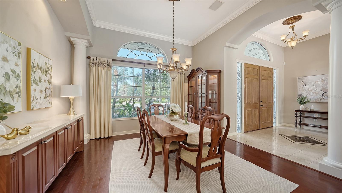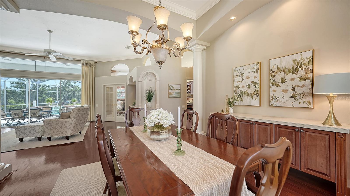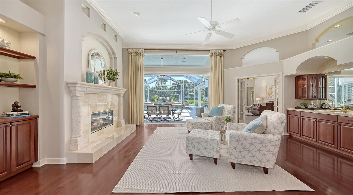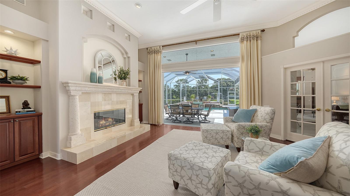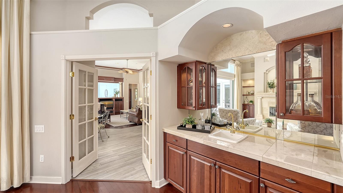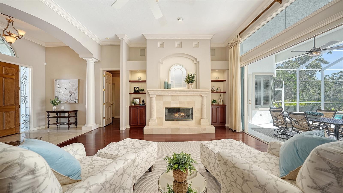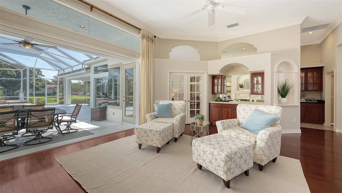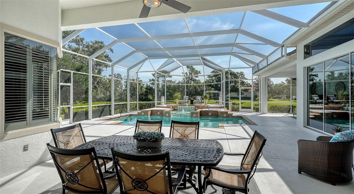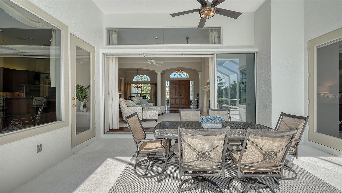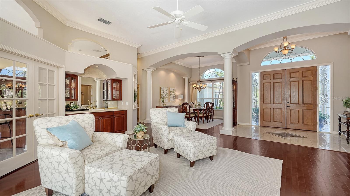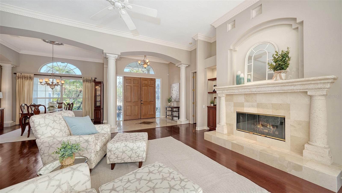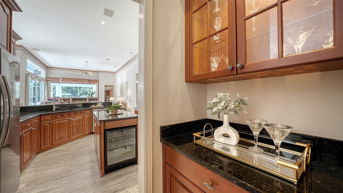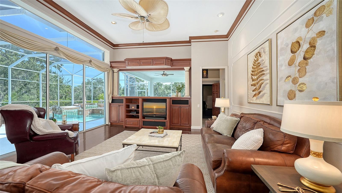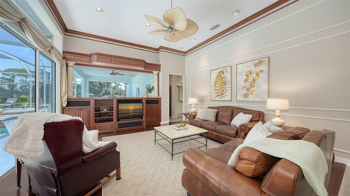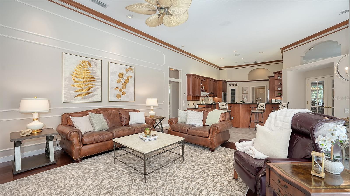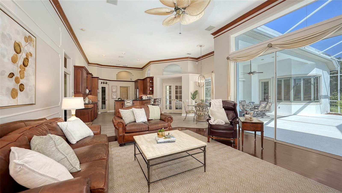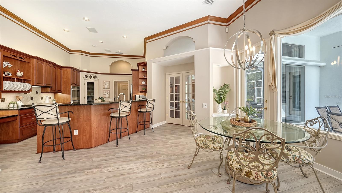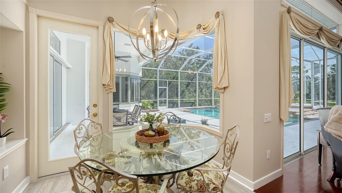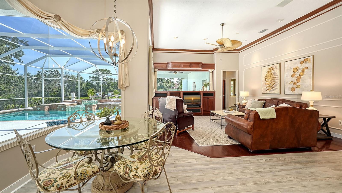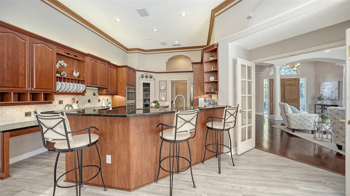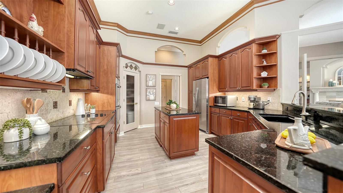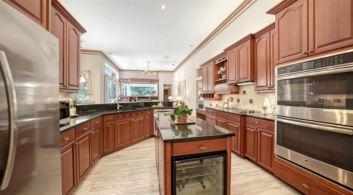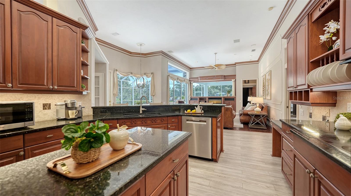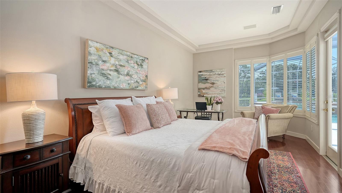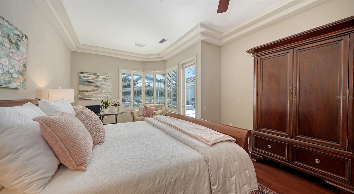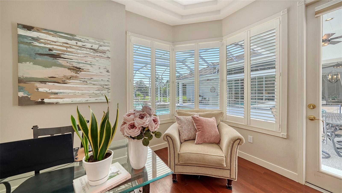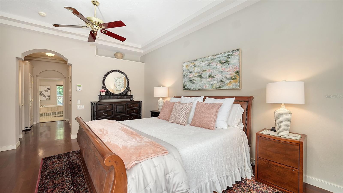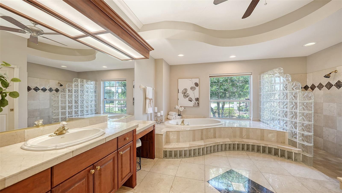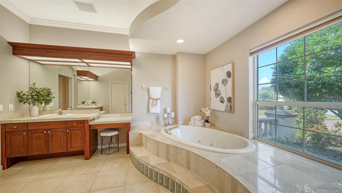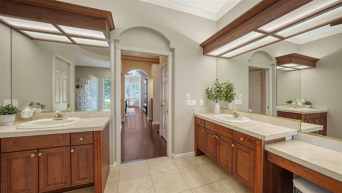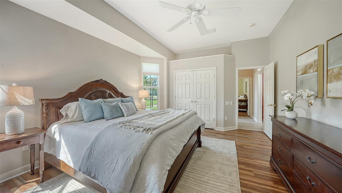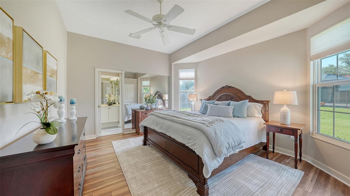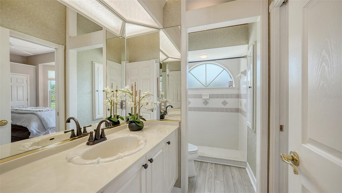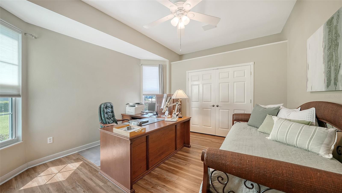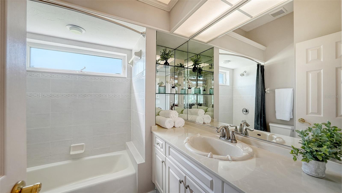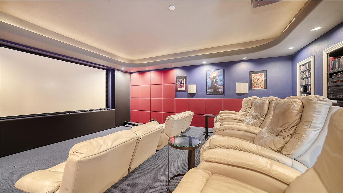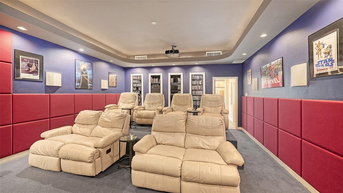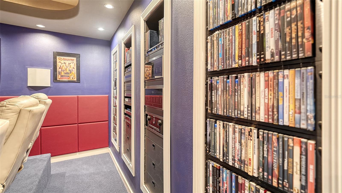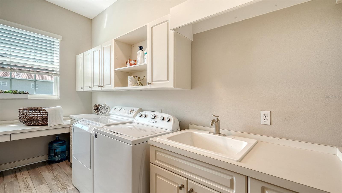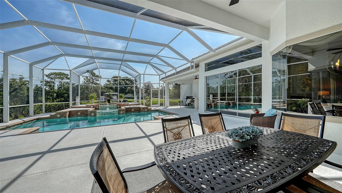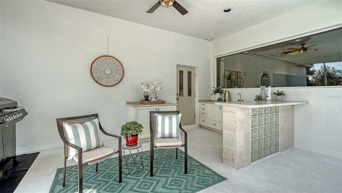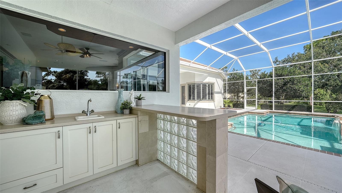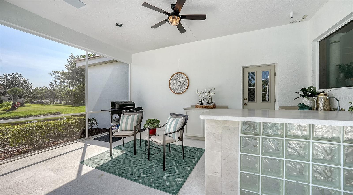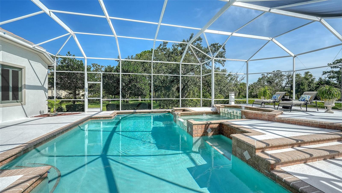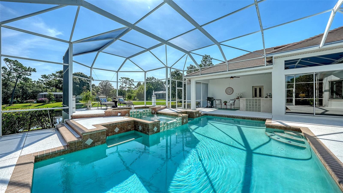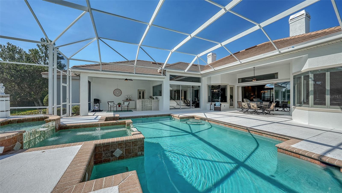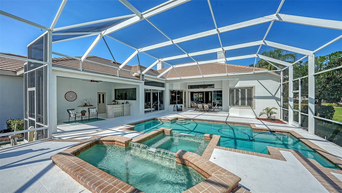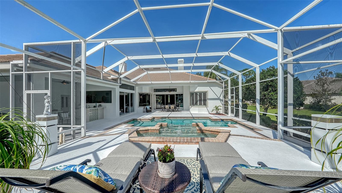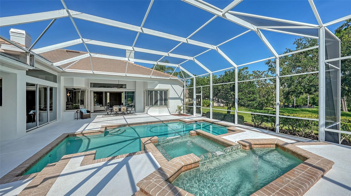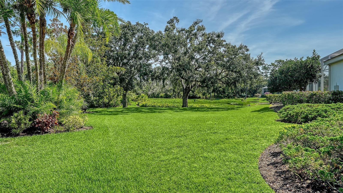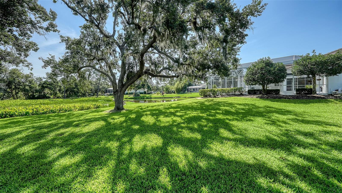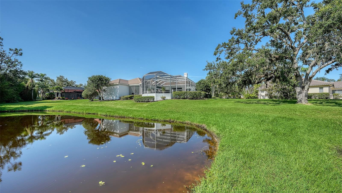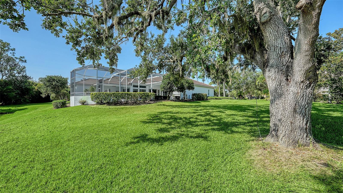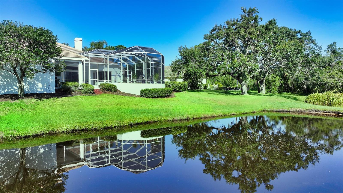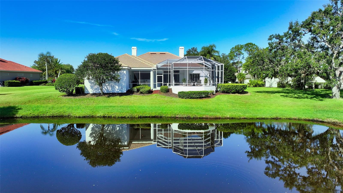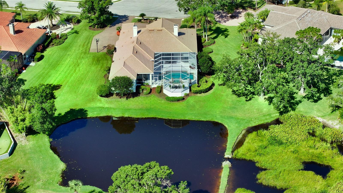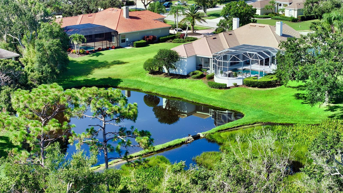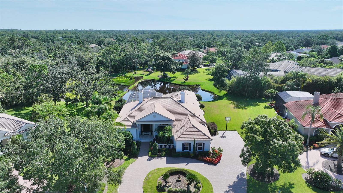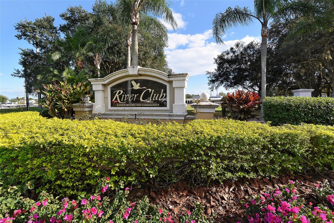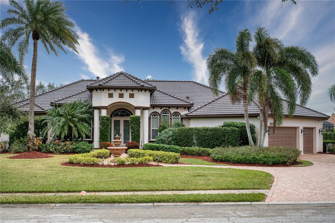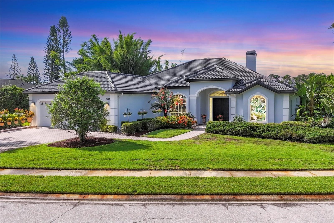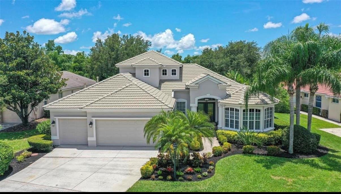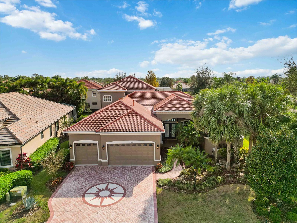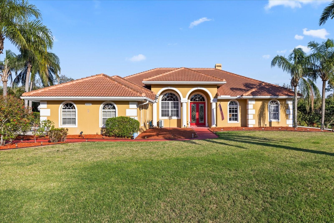6907 River Birch Court, BRADENTON, FL 34202
Active
Property Photos
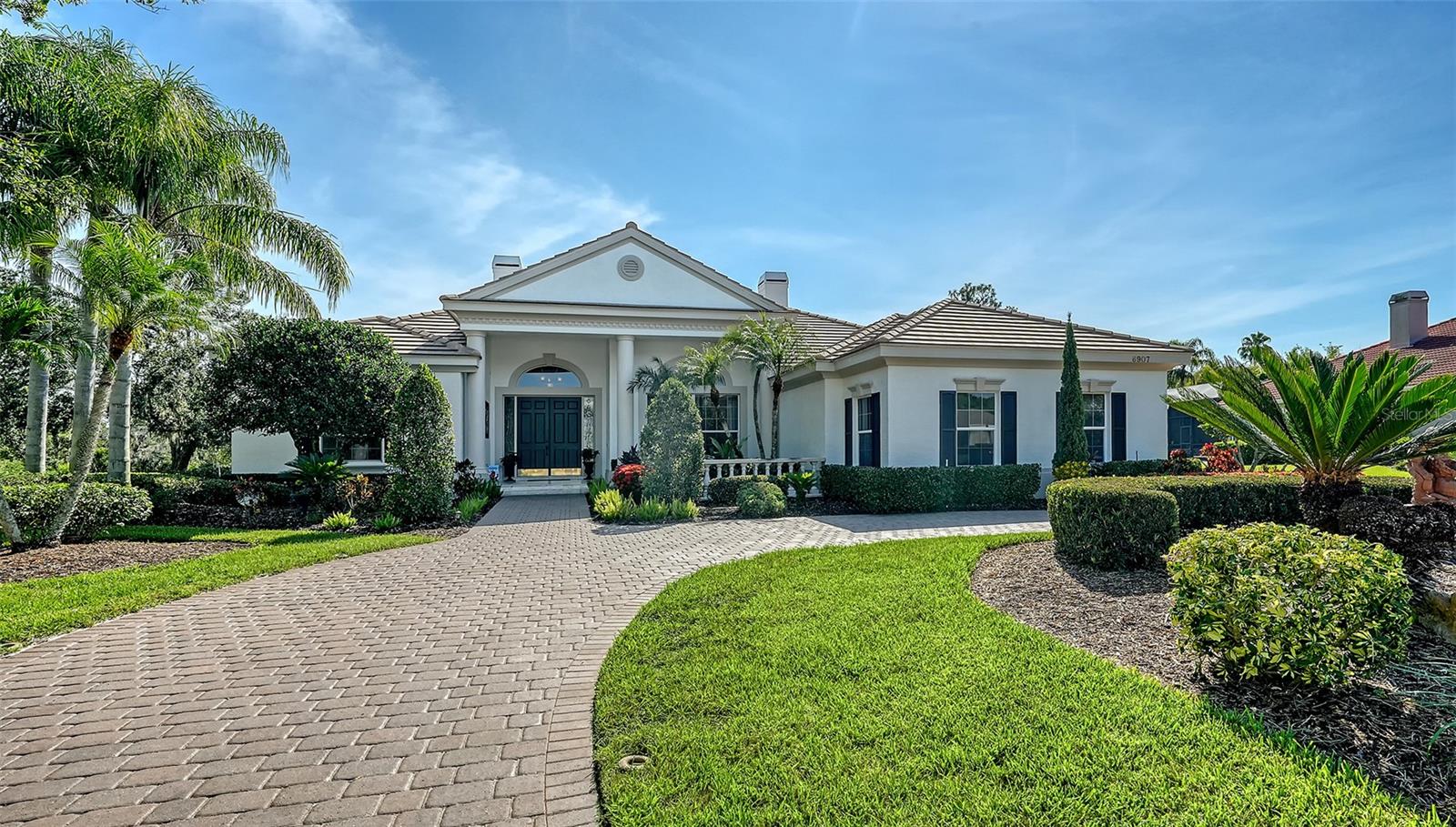
Would you like to sell your home before you purchase this one?
Priced at Only: $1,050,000
For more Information Call:
Address: 6907 River Birch Court, BRADENTON, FL 34202
Property Location and Similar Properties
- MLS#: A4655388 ( Residential )
- Street Address: 6907 River Birch Court
- Viewed: 314
- Price: $1,050,000
- Price sqft: $220
- Waterfront: Yes
- Wateraccess: Yes
- Waterfront Type: Pond
- Year Built: 1998
- Bldg sqft: 4775
- Bedrooms: 3
- Total Baths: 3
- Full Baths: 3
- Garage / Parking Spaces: 3
- Days On Market: 192
- Additional Information
- Geolocation: 27.4178 / -82.4418
- County: MANATEE
- City: BRADENTON
- Zipcode: 34202
- Subdivision: River Club South Subphase Iii
- Elementary School: Braden River Elementary
- Middle School: Braden River Middle
- High School: Lakewood Ranch High
- Provided by: COLDWELL BANKER REALTY
- Contact: Katina Shanahan
- 941-907-1033

- DMCA Notice
-
DescriptionTucked away on nearly 1.5 acres at the end of a quiet cul de sac, this beautifully updated River Club residence offers timeless style and classic Florida living with serene lake and preserve views. A new roof and freshly painted exterior enhance the homes curb appeal, while a circular driveway welcomes you to a thoughtfully designed interior. The 3,662 sq ft split bedroom layout includes three bedrooms, three full baths, and a dedicated home theater with platform seating, 11 foot screen, and impressive surround sound. Rich wood flooring, crown molding, built in speakers throughout, and custom built ins add character and comfort, while the kitchen features granite countertops, a prep island with wine fridge, walk in pantry, and a spacious dinette framed by an aquarium window. Ideal for entertaining, the living room showcases a fireplace with built in shelving and storage, full wet bar, and flows seamlessly into the dining room. Sliding glass doors from both the living and family rooms open to a showstopping tri level screened lanai with pool and spa, all overlooking the tranquil natural backdrop. The primary suite is a private retreat with lanai access, plantation shutters, two walk in closets, and a luxurious bath with soaking tub, walk in shower, dual vanities, private water closet, and linen closet. Set within the established community of River Club, this exceptional home offers easy access to the world renowned Gulf Coast beaches, the shopping, dining, and entertainment venues of Lakewood Ranch and Sarasota, top tier medical facilities and A rated schools.
Payment Calculator
- Principal & Interest -
- Property Tax $
- Home Insurance $
- HOA Fees $
- Monthly -
Features
Building and Construction
- Builder Name: Lee Wetherington
- Covered Spaces: 0.00
- Exterior Features: Sidewalk, Sliding Doors
- Flooring: Carpet, Laminate, Vinyl, Wood
- Living Area: 3662.00
- Roof: Tile
Land Information
- Lot Features: Cul-De-Sac, Sidewalk
School Information
- High School: Lakewood Ranch High
- Middle School: Braden River Middle
- School Elementary: Braden River Elementary
Garage and Parking
- Garage Spaces: 3.00
- Open Parking Spaces: 0.00
Eco-Communities
- Pool Features: In Ground, Screen Enclosure
- Water Source: Public
Utilities
- Carport Spaces: 0.00
- Cooling: Central Air
- Heating: Central, Electric
- Pets Allowed: Yes
- Sewer: Public Sewer
- Utilities: Electricity Connected, Sewer Connected, Underground Utilities
Finance and Tax Information
- Home Owners Association Fee: 845.00
- Insurance Expense: 0.00
- Net Operating Income: 0.00
- Other Expense: 0.00
- Tax Year: 2024
Other Features
- Appliances: Built-In Oven, Cooktop, Dishwasher, Disposal, Dryer, Exhaust Fan, Refrigerator, Washer, Wine Refrigerator
- Association Name: Castle Management Group/Erica Dote
- Association Phone: 941-225-6602
- Country: US
- Interior Features: Built-in Features, Crown Molding, Kitchen/Family Room Combo, Primary Bedroom Main Floor, Solid Wood Cabinets, Split Bedroom, Stone Counters, Walk-In Closet(s), Window Treatments
- Legal Description: LOT 3002 RIVER CLUB SOUTH SUBPHASE III SUB PI#5876.3655/6
- Levels: One
- Area Major: 34202 - Bradenton/Lakewood Ranch/Lakewood Rch
- Occupant Type: Owner
- Parcel Number: 587636556
- Views: 314
- Zoning Code: PDR/WPE/
Similar Properties
Nearby Subdivisions
Braden Woods Ph I
Braden Woods Ph Iii
Braden Woods Ph Vi
Concession
Concession Ph I
Country Club East At Lakewd Rn
Country Club East At Lakewood
Del Webb Ph Ia
Del Webb Ph Ib Subphases D F
Del Webb Ph Ii Subphases 2a 2b
Del Webb Ph Iii Subph 3a 3b 3
Del Webb Ph Iv Subph 4a 4b
Del Webb Ph V Subph 5a 5b 5c
Isles At Lakewood Ranch Ph Ia
Isles At Lakewood Ranch Ph Iii
Isles At Lakewood Ranch Ph Iv
Isleslakewood Ranch Ph Iv
Lake Club Ph I
Lake Club Ph Ii
Lake Club Ph Iv Subph B2 Aka G
Lake Club Ph Iv Subphase A Aka
Lakewood Ranch Country Club Vi
Not Applicable
Oakbrooke I At River Club Nort
Palmbrooke At River Club North
Panther Ridge
Pomello City Central
Preserve At Panther Ridge
Preserve At Panther Ridge Ph I
River Club
River Club North Lts 185
River Club South Subphase I
River Club South Subphase Ii
River Club South Subphase Iii
River Club South Subphase Iv
River Club South Subphase Vb3
River Club Southphase Iii
Waterbury Park At Lakewood Ran

- One Click Broker
- 800.557.8193
- Toll Free: 800.557.8193
- billing@brokeridxsites.com



