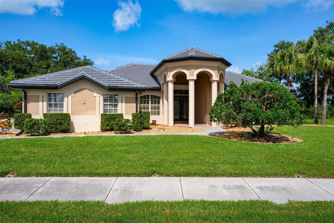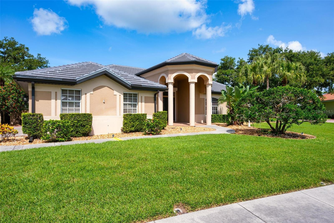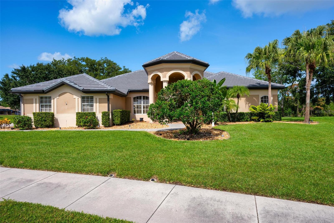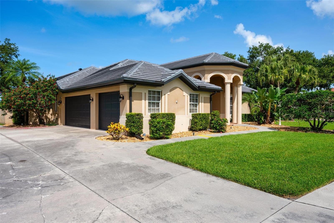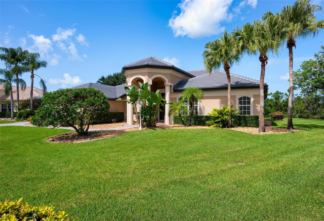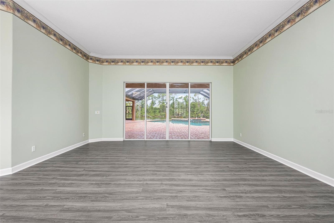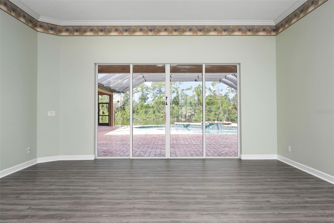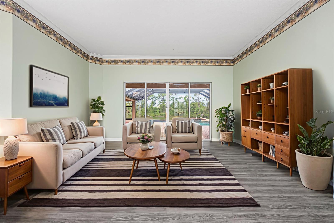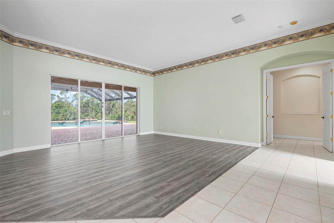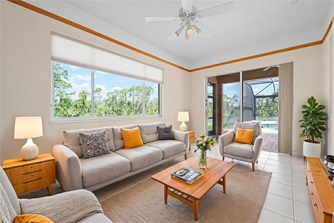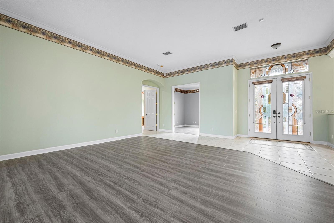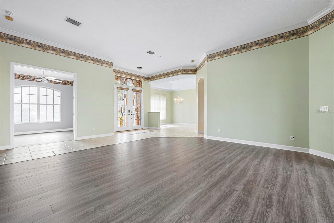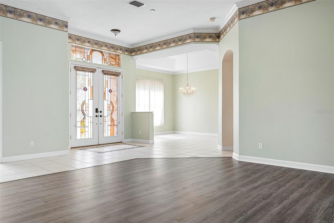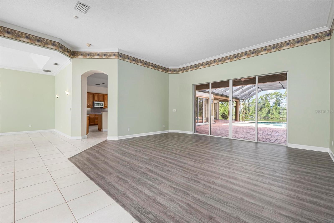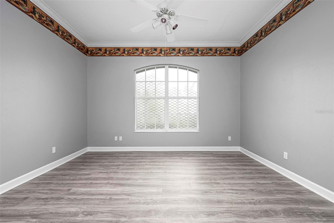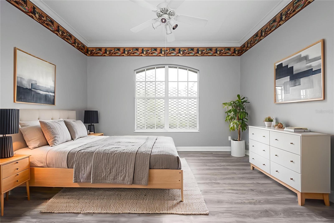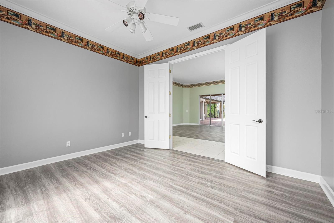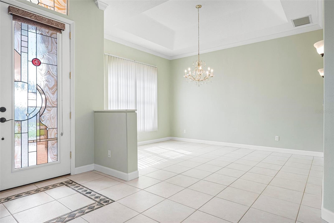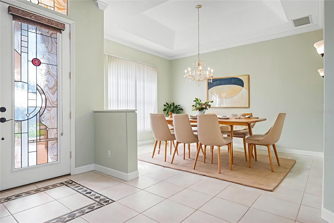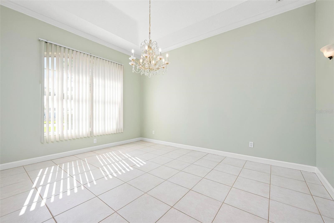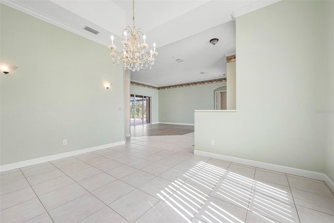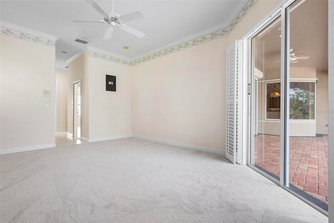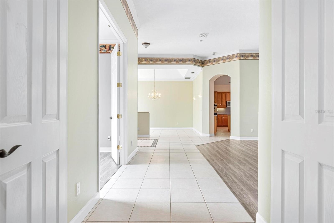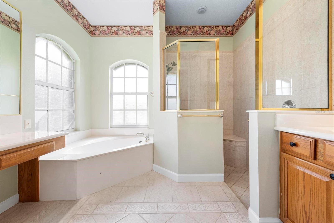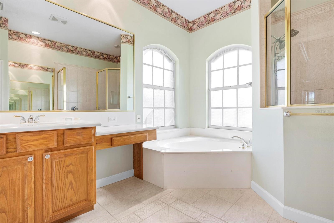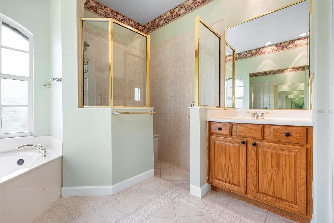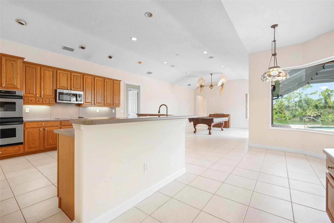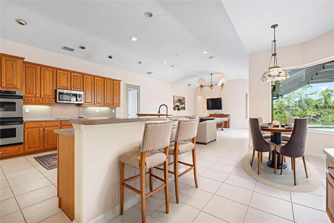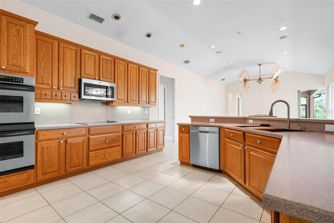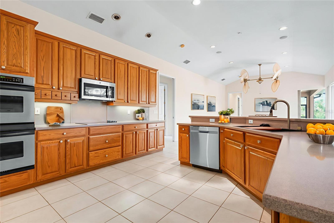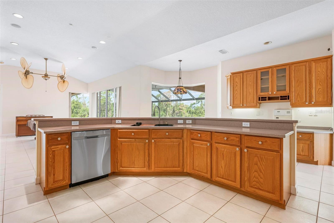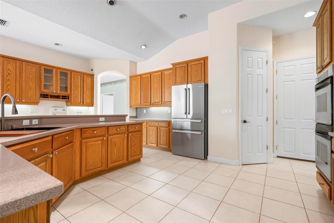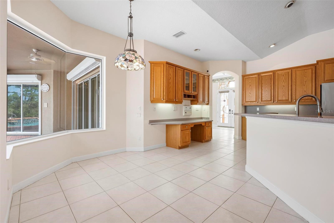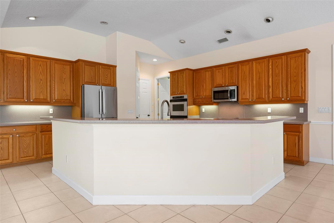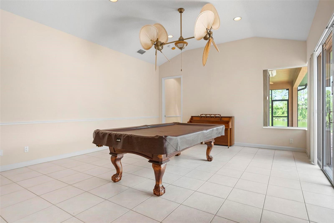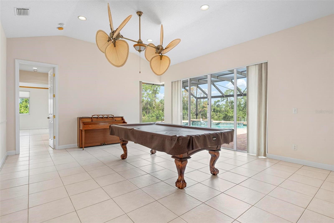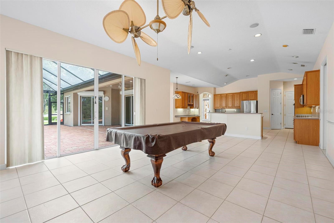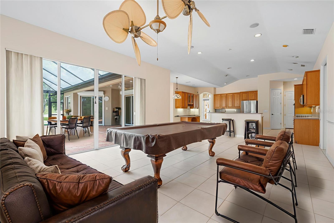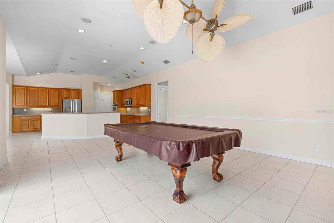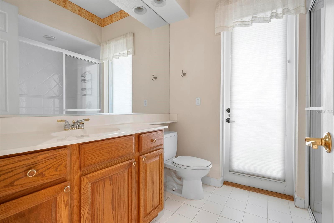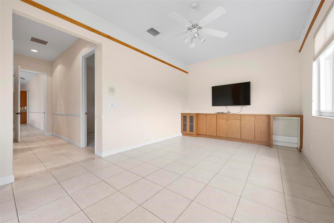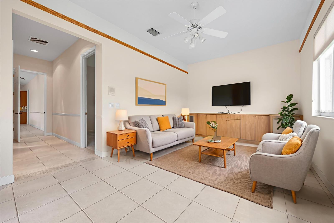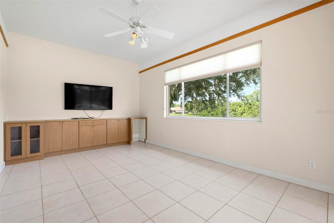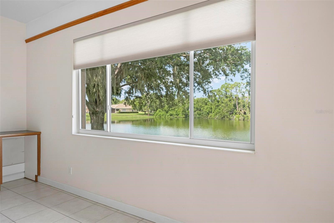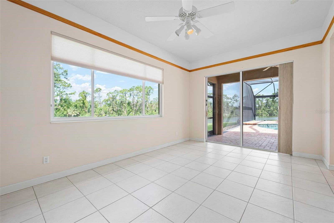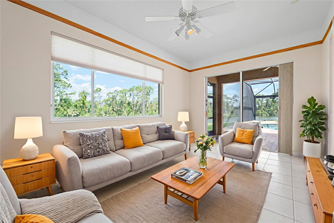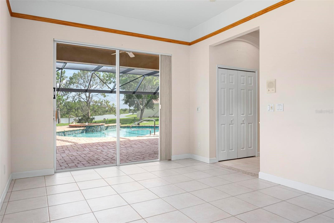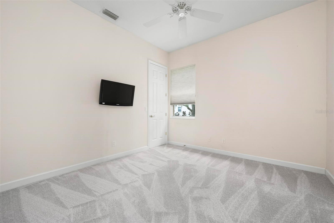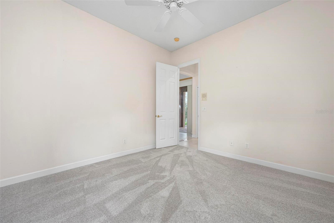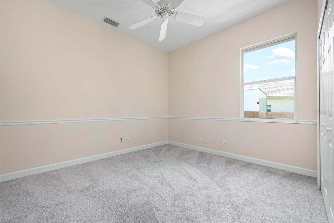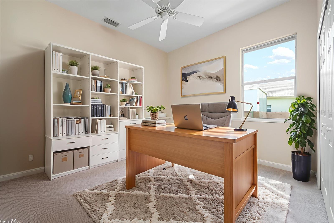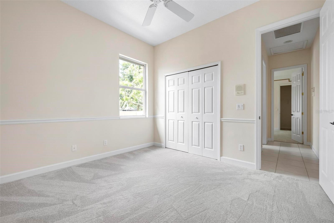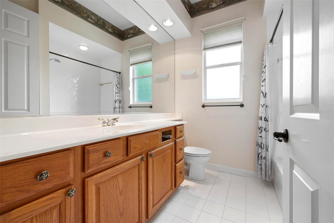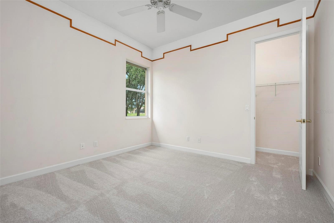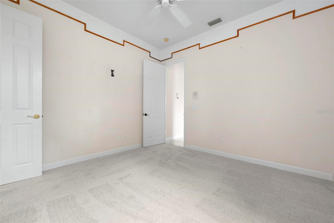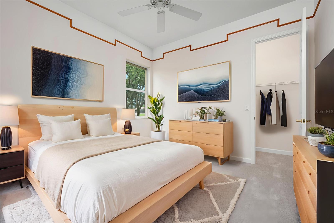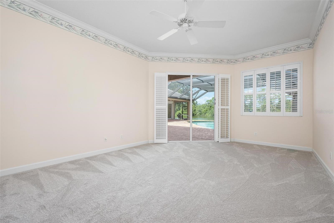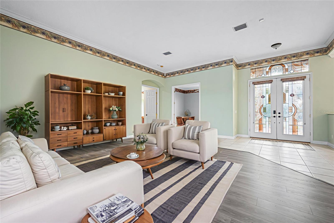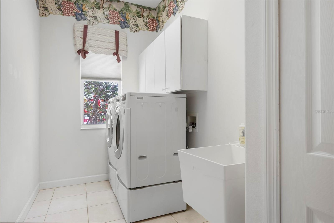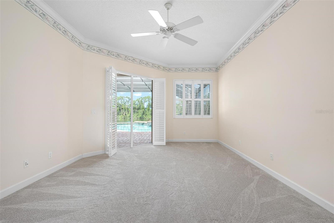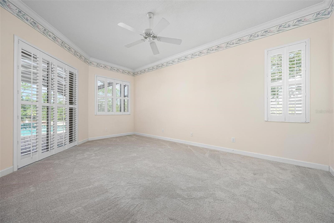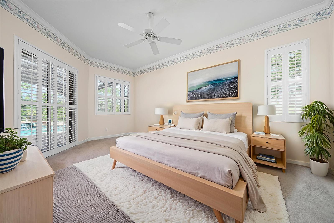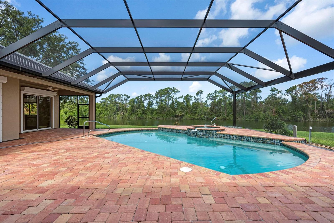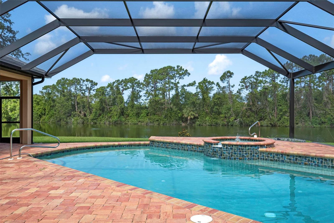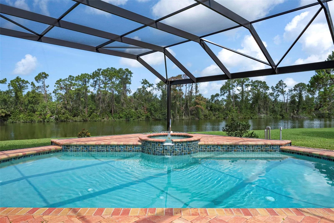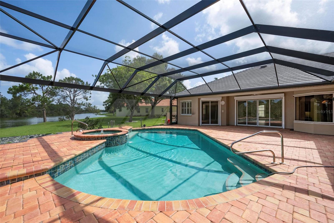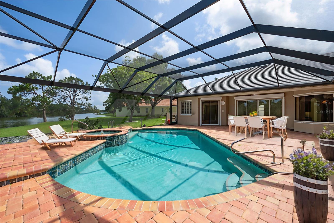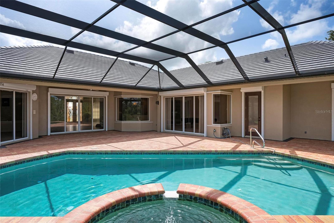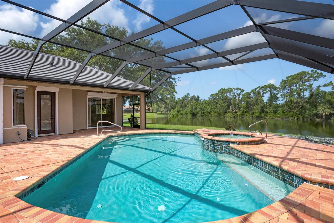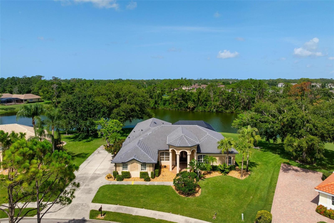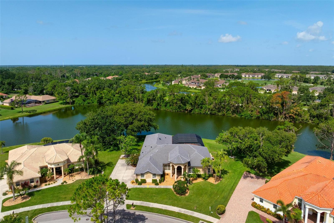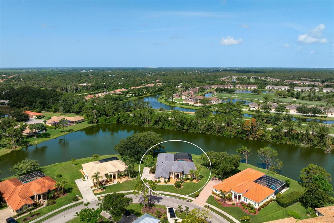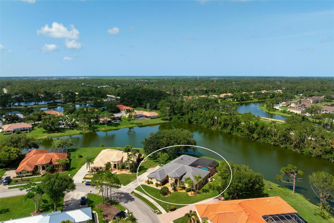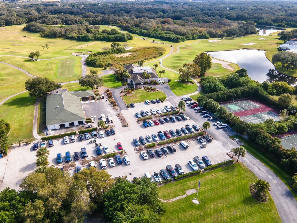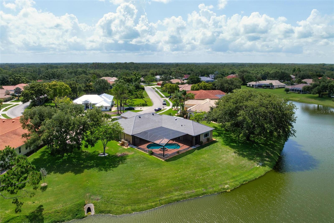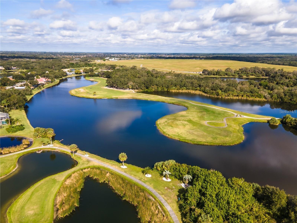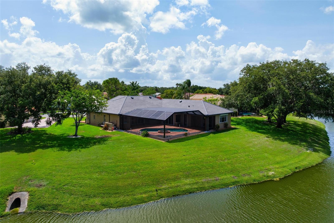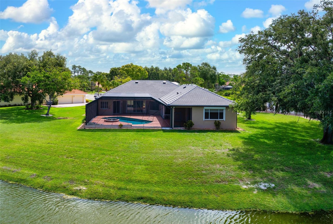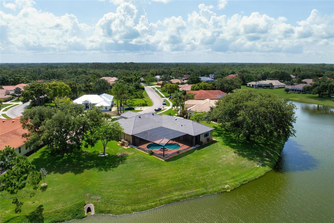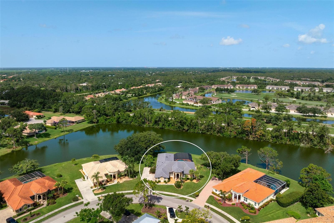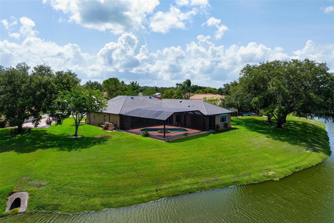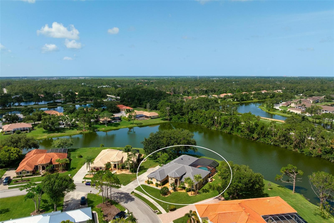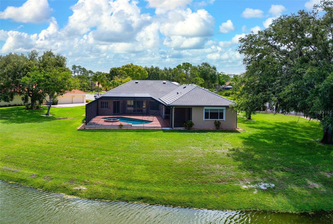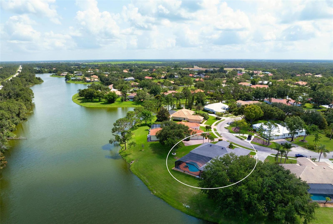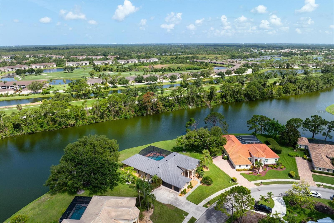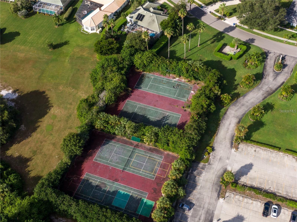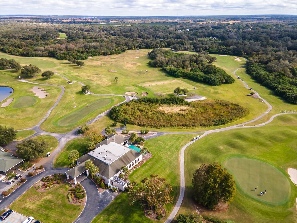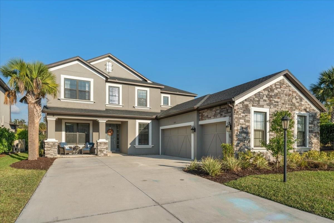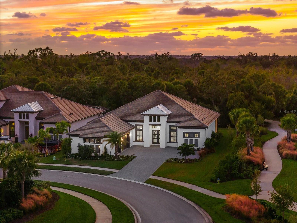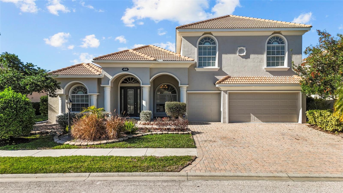8312 Misty Lake Circle, SARASOTA, FL 34241
Active
Property Photos

Would you like to sell your home before you purchase this one?
Priced at Only: $1,139,000
For more Information Call:
Address: 8312 Misty Lake Circle, SARASOTA, FL 34241
Property Location and Similar Properties
- MLS#: A4655373 ( Residential )
- Street Address: 8312 Misty Lake Circle
- Viewed: 303
- Price: $1,139,000
- Price sqft: $239
- Waterfront: Yes
- Wateraccess: Yes
- Waterfront Type: Lake Front
- Year Built: 2000
- Bldg sqft: 4761
- Bedrooms: 4
- Total Baths: 3
- Full Baths: 3
- Garage / Parking Spaces: 3
- Days On Market: 225
- Additional Information
- Geolocation: 27.2759 / -82.3996
- County: SARASOTA
- City: SARASOTA
- Zipcode: 34241
- Subdivision: Preserve At Misty Creek Ph 02
- Elementary School: Lakeview Elementary
- Middle School: Sarasota Middle
- High School: Riverview High
- Provided by: GULF SANDS REALTY, LLC
- Contact: Cynthia Brock
- 941-343-7275

- DMCA Notice
-
DescriptionOne or more photo(s) has been virtually staged. Price Adjustment! This spectacular 4 bedroom, 3 bath Misty Creek home is waiting for you! This luxurious pool home is situated in a wonderful golf course community with fantastic views of a serene lake. Mature landscaping greets you as you walk up the impressive facade of this also 1/2 acre property. Many wonderful updates include 2025 roof, gutters, downspouts, HVAC replaced in 2022 which has a transferrable warranty and UV light, Bosch refrigerator is a few months old, dishwasher 3 years old, some 2025 interior painting, laminate flooring, carpet, 2025 pool cage with a huge panorama screen and pool pump 2025. As you walk in the french doors, you are greeted with impressively high ceilings of the living area and full view of the pool and lake through the panorama view screen. The tastefully done interioris pure elegance. To your left is the formal dining area where you are sure to have lots of memories with friends and family as you entertain them in your beautiful house. On through the Chefs kitchen, you are greeted with sleek stainless steel appliances and plenty of countertops and cabinetry where you are sure to hone your skills as a Masterchef! This is the heart of your home that features an informal dining area as well as the main living area which overlooks the scenic pool and lake. The master bedroom overlooks the wonderful view of the pool and lake. The master bedroom will not disappoint with its high ceilings, carpet flooring and large walk in closet. The master bathroom has ceramic tile flooring, a fantastic bath, a walk in shower, his and hers vanity sink, linen closet and separate water closet. The secondary bedrooms are perfect for your loved ones with a den that can be converted to a fifth bedroom as well or a mother in law suite or gameroom. This new fully screened extended lanai with a private pool and spa allows you to relax your stresses away and also has new pavers. Take a splash in your pool and create beautiful memories with friends and family as you all enjoy the stunning lake view. There are some electric hurricane shutters on this home as well as a whole house backup generator which was replaced in 2022 that also has a buried gas tank that conveys with the property. Plenty of parking with a 3 car garage and larger driveway. You do not have to be a member of the golf club to enjoy living in this beautiful home on this oversized lake lot. Great location and close to everything Sarasota has to offer including Siesta Key beach, shopping, restaurants and more.
Payment Calculator
- Principal & Interest -
- Property Tax $
- Home Insurance $
- HOA Fees $
- Monthly -
Features
Building and Construction
- Covered Spaces: 0.00
- Exterior Features: French Doors, Hurricane Shutters, Lighting, Sliding Doors
- Flooring: Carpet, Tile
- Living Area: 3449.00
- Roof: Tile
Land Information
- Lot Features: Cul-De-Sac
School Information
- High School: Riverview High
- Middle School: Sarasota Middle
- School Elementary: Lakeview Elementary
Garage and Parking
- Garage Spaces: 3.00
- Open Parking Spaces: 0.00
Eco-Communities
- Pool Features: Heated, In Ground, Screen Enclosure
- Water Source: Public
Utilities
- Carport Spaces: 0.00
- Cooling: Central Air
- Heating: Central
- Pets Allowed: Yes
- Sewer: Public Sewer
- Utilities: Cable Available, Electricity Connected, Public, Water Connected
Amenities
- Association Amenities: Clubhouse, Golf Course, Recreation Facilities
Finance and Tax Information
- Home Owners Association Fee Includes: Guard - 24 Hour, Escrow Reserves Fund, Private Road
- Home Owners Association Fee: 1933.00
- Insurance Expense: 0.00
- Net Operating Income: 0.00
- Other Expense: 0.00
- Tax Year: 2024
Other Features
- Appliances: Built-In Oven, Cooktop, Dishwasher, Disposal, Dryer, Microwave, Range, Refrigerator, Washer
- Association Name: Judy Patton
- Association Phone: 941-925-1702
- Country: US
- Interior Features: Ceiling Fans(s), Eat-in Kitchen, High Ceilings, Open Floorplan, Primary Bedroom Main Floor, Walk-In Closet(s)
- Legal Description: LOT 43 THE PRESERVE AT MISTY CREEK UNIT 5 PHASE 2
- Levels: One
- Area Major: 34241 - Sarasota
- Occupant Type: Vacant
- Parcel Number: 0270060430
- Possession: Close Of Escrow
- View: Water
- Views: 303
- Zoning Code: OUE2
Similar Properties
Nearby Subdivisions
Ashley Lakes
Bent Tree Village
Bent Tree Village Rep
Cassia At Sky Ranch
Cassia At Skye Ranch
Country Creek
Esplanade At Skye Ranch
Fairwaysbent Tree
Forest At The Hi Hat Ranch
Foxfire West
Gator Creek Estates
Grand Park
Grand Park Ph 1
Grand Park Ph 2
Grand Park Ph 2 Rep
Grand Park Phase 2
Grand Park Phase 3a 3b
Hammocks Iiibent Tree
Hammocks Iv
Hawkstone
Heritage Oaks Golf Country Cl
Knolls The Bent Tree
Knolls Thebent Tree
Lake Sarasota
Lakewood Tr A
Misty Creek
Myakka Valley Ranches
Not Applicable
Preserve At Misty Creek Eagles
Preserve At Misty Creek Ph 02
Red Hawk Reserve
Rivo Lakes Ph 2
Saddle Creek
Saddle Oak Estates
Sandhill Lake
Sarasota Plantations
Secluded Oaks
Serenoa
Skye Ranch
Skye Ranch Nbrhd 2
Skye Ranch Nbrhd 3
Skye Ranch Nbrhd 4 North Ph 1
Skye Ranch Nbrhd 4 North Ph I
Skye Ranch Nbrhd Four North
Skye Ranch Nbrhd Three
Skye Ranch Neighborhood Five
Waverley
Waverley Sub

- One Click Broker
- 800.557.8193
- Toll Free: 800.557.8193
- billing@brokeridxsites.com



