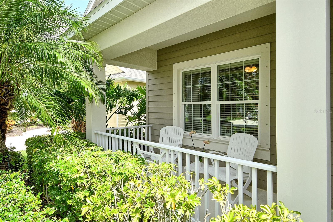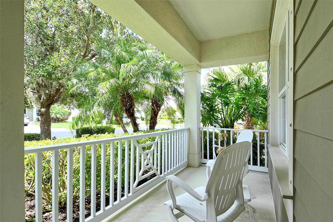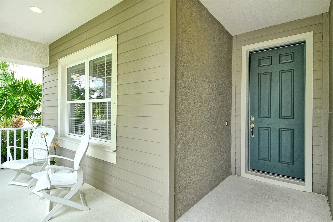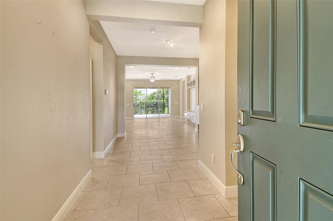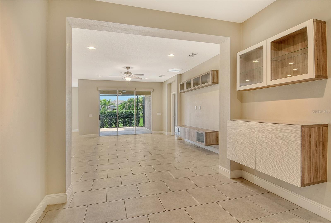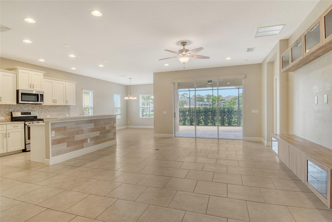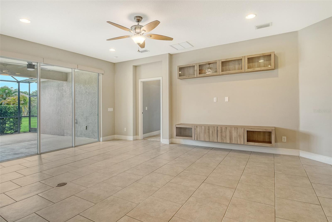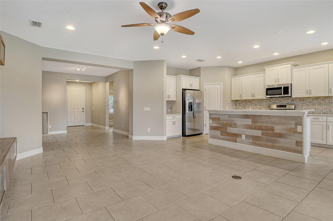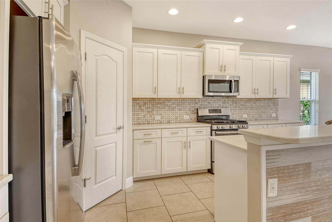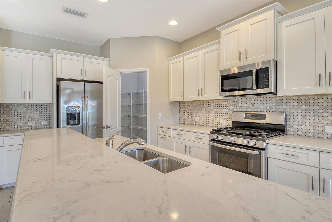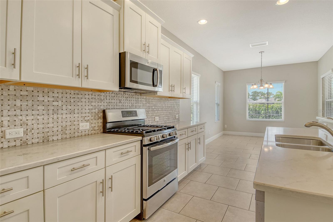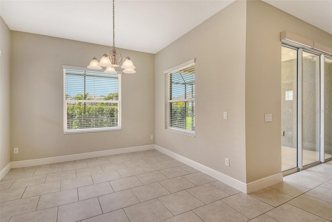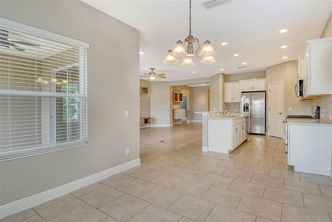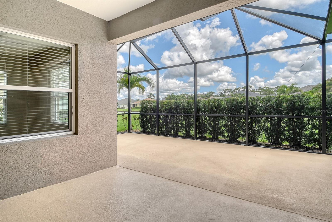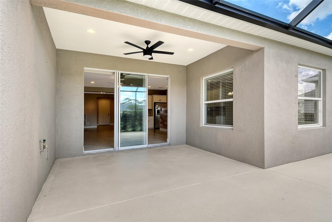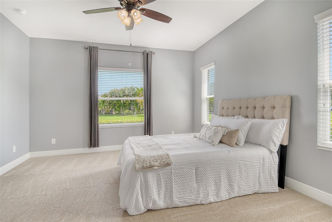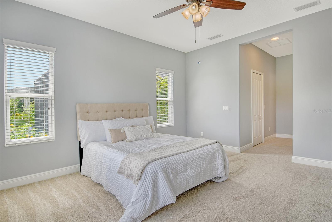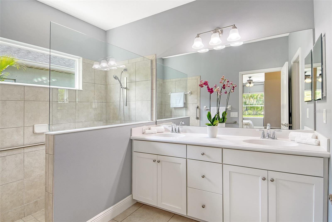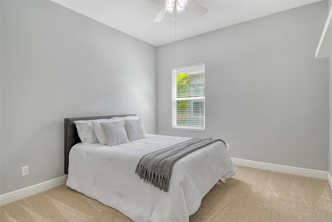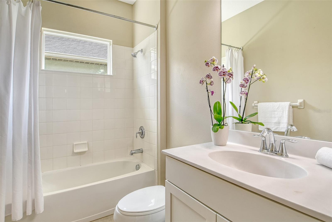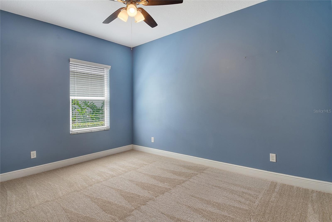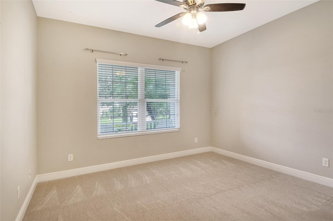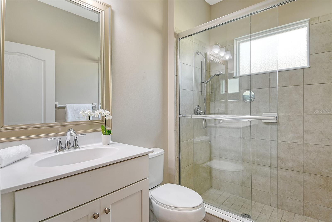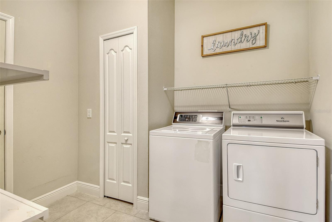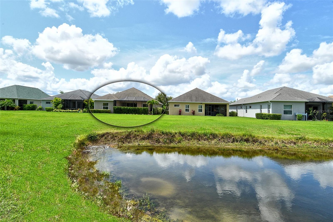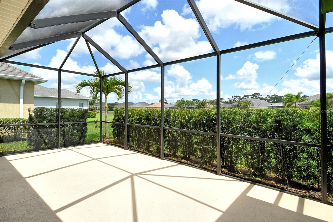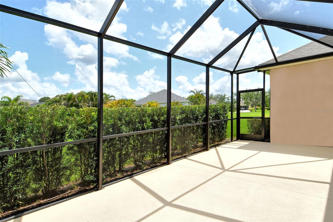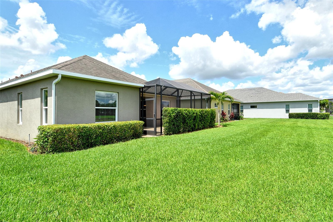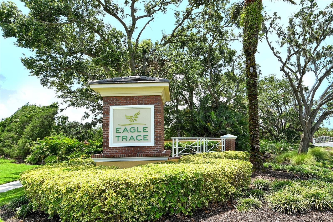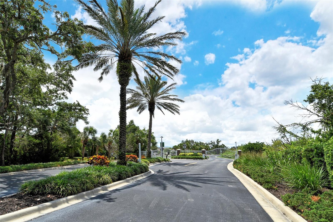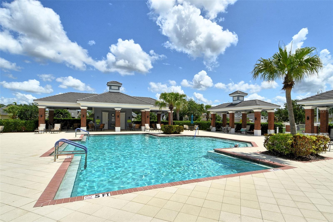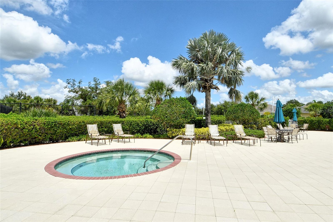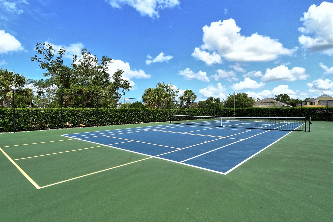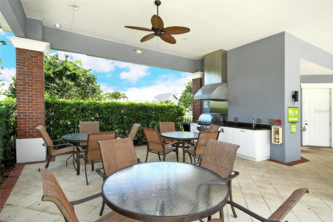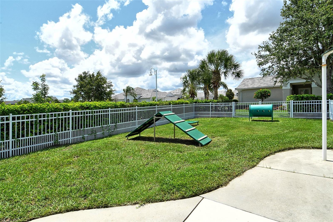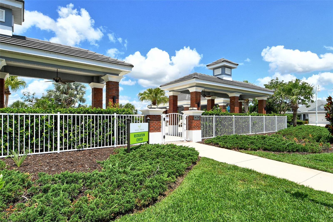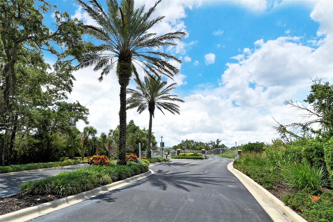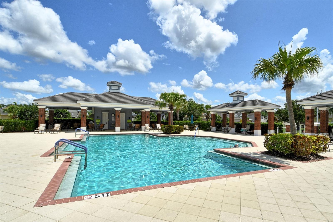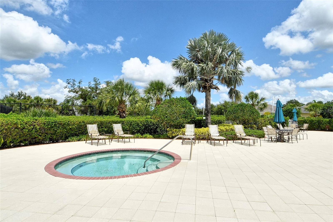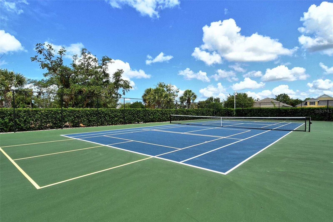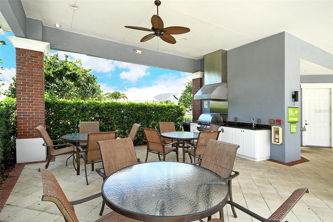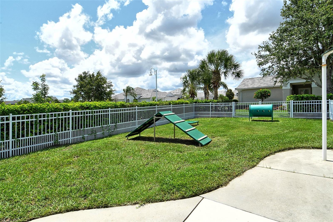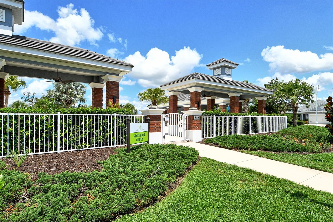12331 Halfmoon Lake Terrace, BRADENTON, FL 34211
Property Photos
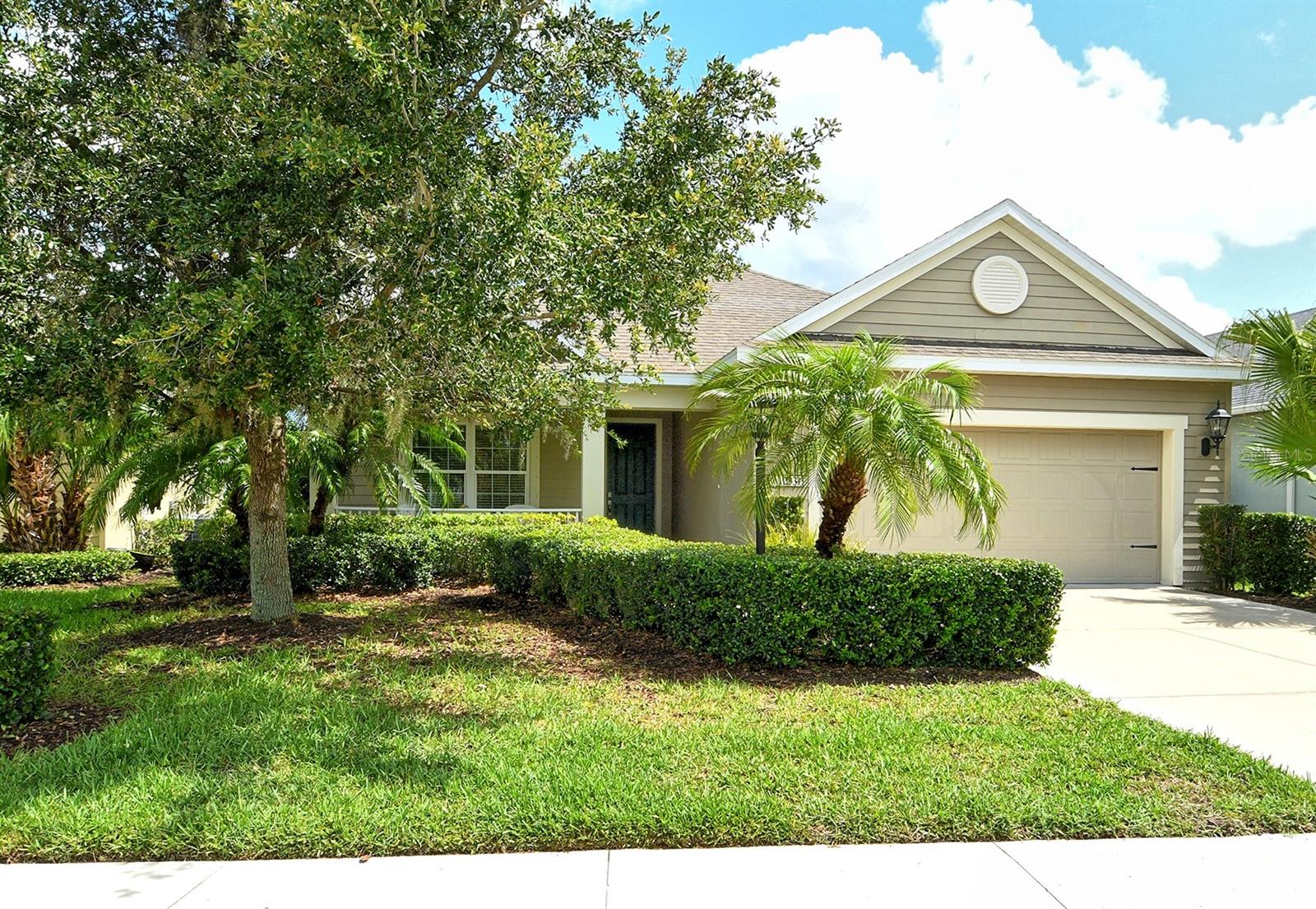
Would you like to sell your home before you purchase this one?
Priced at Only: $499,000
For more Information Call:
Address: 12331 Halfmoon Lake Terrace, BRADENTON, FL 34211
Property Location and Similar Properties
- MLS#: A4654889 ( Residential )
- Street Address: 12331 Halfmoon Lake Terrace
- Viewed: 139
- Price: $499,000
- Price sqft: $169
- Waterfront: No
- Year Built: 2016
- Bldg sqft: 2947
- Bedrooms: 4
- Total Baths: 3
- Full Baths: 3
- Garage / Parking Spaces: 2
- Days On Market: 185
- Additional Information
- Geolocation: 27.4801 / -82.4187
- County: MANATEE
- City: BRADENTON
- Zipcode: 34211
- Subdivision: Eagle Trace
- Elementary School: Gullett Elementary
- Middle School: Dr Mona Jain Middle
- High School: Lakewood Ranch High
- Provided by: MICHAEL SAUNDERS & COMPANY
- Contact: Lenore Treiman
- 941-951-6660

- DMCA Notice
-
DescriptionWelcome home to this lovely and rarely available 4 bedroom, 3 bath residence in the gated, maintenance free community of Eagle Trace. This sought after Neal Homes Starlight model still shows like a model home with stylish upgrades and meticulous care throughout and offers a bright, open layout perfect for both daily living and entertaining. The gourmet kitchen is a standout feature with gleaming quartz countertops, GE stainless appliances, a custom basketweave tile backsplash, natural gas range, center island with undermount sink, walk in pantry, and crisp white cabinetry providing generous storage. Large format staggered tile flows through all main living areas, while brand new 2025 plush carpet enhances all bedrooms. The spacious living room includes floating built ins and sliding glass doors that open to a screened lanai that has been extended by the current owner to provide ample space for relaxing and entertaining and to enjoy the tranquil lake viewideal for morning coffee or evening relaxation. The primary suite offers two large walk in closets and a spa like bath with dual vanities and a walk in shower. The 2nd and 3rd bedrooms both have ample closet space and share a lovely bath. The 4th bedroom has an en suite full bath and is situated separately from the other bedrooms providing privacy and flexibility for guests or multi generational living. Additional highlights include volume ceilings, recessed lighting, dining area, and a lovely front porch perfect for relaxing afternoons. Eagle Trace residents enjoy a low HOA fee which includes lawn maintenance, no CDD, and access to outstanding amenities including a resort style pool and spa, cabana, tennis court, playground, dog park, walking/biking trails and picnic area with grills. Conveniently located near White Eagle Plaza, top rated schools, Lakewood Ranch Main Street, I 75, and just minutes to the UTC Mall, downtown Bradenton, and the white sandy beaches of Anna Maria Island. This is Florida living at its bestmodern, move in ready, and perfectly located!
Payment Calculator
- Principal & Interest -
- Property Tax $
- Home Insurance $
- HOA Fees $
- Monthly -
Features
Building and Construction
- Builder Model: Starlight
- Builder Name: Neal Communities
- Covered Spaces: 0.00
- Exterior Features: Hurricane Shutters, Rain Gutters, Sidewalk, Sliding Doors
- Flooring: Carpet, Ceramic Tile
- Living Area: 2227.00
- Roof: Shingle
Property Information
- Property Condition: Completed
Land Information
- Lot Features: In County, Sidewalk
School Information
- High School: Lakewood Ranch High
- Middle School: Dr Mona Jain Middle
- School Elementary: Gullett Elementary
Garage and Parking
- Garage Spaces: 2.00
- Open Parking Spaces: 0.00
- Parking Features: Driveway, Garage Door Opener
Eco-Communities
- Water Source: Public
Utilities
- Carport Spaces: 0.00
- Cooling: Central Air
- Heating: Electric
- Pets Allowed: Yes
- Sewer: Public Sewer
- Utilities: Cable Available, Natural Gas Connected, Public, Sewer Connected, Sprinkler Recycled, Underground Utilities, Water Connected
Amenities
- Association Amenities: Gated, Maintenance, Park, Playground, Pool, Recreation Facilities, Tennis Court(s)
Finance and Tax Information
- Home Owners Association Fee Includes: Pool, Maintenance Grounds, Private Road, Recreational Facilities
- Home Owners Association Fee: 1035.00
- Insurance Expense: 0.00
- Net Operating Income: 0.00
- Other Expense: 0.00
- Tax Year: 2024
Other Features
- Appliances: Dishwasher, Disposal, Dryer, Gas Water Heater, Microwave, Range, Refrigerator, Washer
- Association Name: Resource Property Managment - Kim Moreland
- Association Phone: 941-348-2912
- Country: US
- Interior Features: Built-in Features, Ceiling Fans(s), High Ceilings, Kitchen/Family Room Combo, Open Floorplan, Split Bedroom, Stone Counters, Walk-In Closet(s), Window Treatments
- Legal Description: LOT 27 EAGLE TRACE PHASE IIC; LESS MIN RTS PER ORB 625 PG 63 PI#5677.0120/9
- Levels: One
- Area Major: 34211 - Bradenton/Lakewood Ranch Area
- Occupant Type: Vacant
- Parcel Number: 567701209
- Style: Coastal, Ranch
- View: Trees/Woods
- Views: 139
- Zoning Code: PDR
Similar Properties
Nearby Subdivisions
0580100 Avalon Woods Ph Ii Lot
Arbor Grande
Aurora
Avaunce
Bridgewater At Lakewood Ranch
Bridgewater Ph I At Lakewood R
Bridgewater Ph Iii At Lakewood
Central Park
Central Park Subphase A2a
Central Park Subphase B2a B2c
Central Park Subphase B2b
Central Park Subphase D1aa
Central Park Subphase E1b
Central Park Subphase G2a G2b
Cresswind
Cresswind Ph I Subph A B
Cresswind Ph Ii Subph A B C
Cresswind Ph Iii
Eagle Trace
Eagle Trace Ph I
Eagle Trace Ph Iiia
Harmony At Lakewood Ranch Ph I
Indigo Ph Iv V
Indigo Ph Vi Subphase 6b 6c R
Indigo Ph Vii Subphase 7a 7b
Indigo Ph Viii Subph 8a 8b 8c
Lakewood Park
Lakewood Ranch Solera Ph Ia I
Lakewood Ranch Solera Ph Ic I
Lorraine Lakes
Lorraine Lakes Ph I
Lorraine Lakes Ph Iia
Lorraine Lakes Ph Iib1 Iib2
Lorraine Lakes Ph Iib3 Iic
Mallory Park Ph I A C E
Mallory Park Ph I D Ph Ii A
Mallory Park Ph Ii Subph A Rep
Mallory Park Ph Ii Subph C D
Not Applicable
Palisades Ph I
Panther Ridge
Panther Ridge The Trails Ii
Park East At Azario
Park East At Azario Ph I Subph
Park East At Azario Ph Ii
Polo Run Ph Ia Ib
Polo Run Ph Iia Iib
Polo Run Ph Iic Iid Iie
Polo Runlakewood Ranch
Pomello City Central
Pomello Park
Rosedale
Rosedale 10
Rosedale 11
Rosedale 8 Westbury Lakes
Rosedale 9
Rosedale Add Ph I
Rosedale Add Ph Ii
Rosedale Addition Phase Ii
Rosedale Highlands Subphase D
Rosedale Links
Saddlehorn Estates
Sapphire Point Ph I Ii Subph
Serenity Creek
Serenity Creek Rep Of Tr N
Solera At Lakewood Ranch
Solera At Lakewood Ranch Ph Ii
Solera Lakewood Ranch
Star Farms At Lakewood Ranch
Star Farms At Lakewood Ranch 5
Star Farms Ph Iiv
Star Farms Ph Iv Subph A
Star Farms Ph Iv Subph B C
Star Farms Ph Iv Subph H I
Star Farms Ph V Subphases A
Sweetwater At Lakewood Ranch P
Sweetwater Villas At Lakewood
Sweetwaterlakewood Ranch Ph I
Woodleaf Hammock Ph I

- One Click Broker
- 800.557.8193
- Toll Free: 800.557.8193
- billing@brokeridxsites.com



