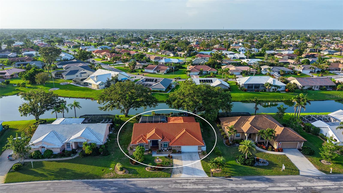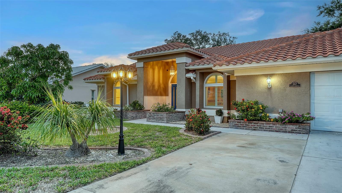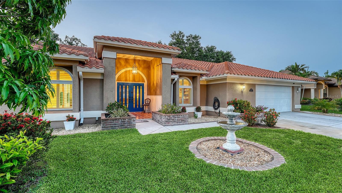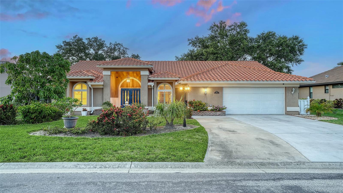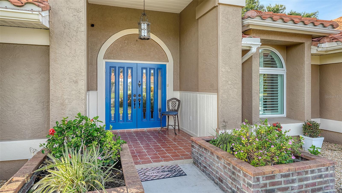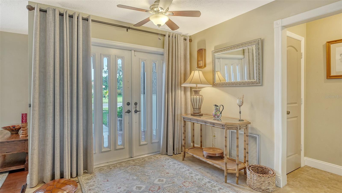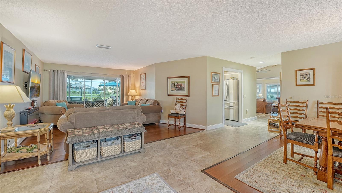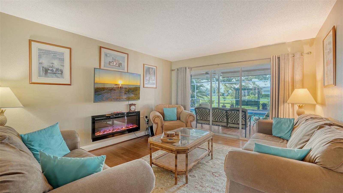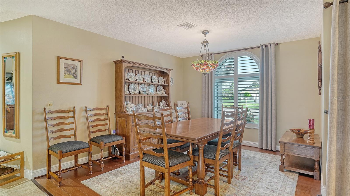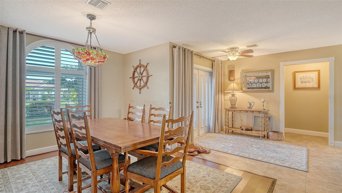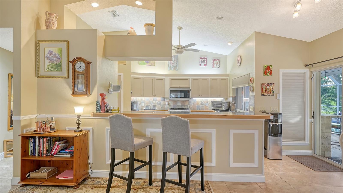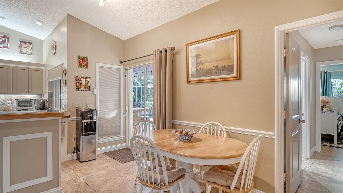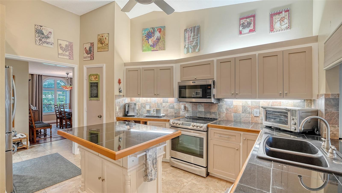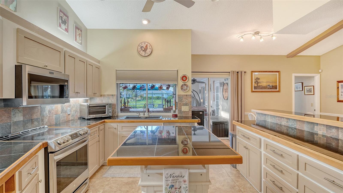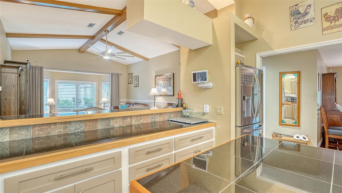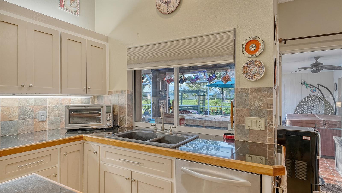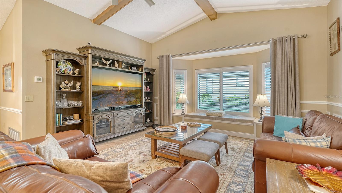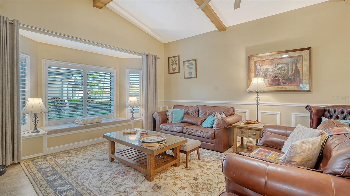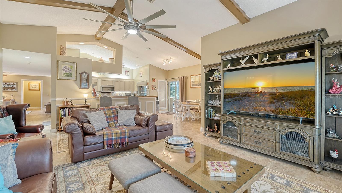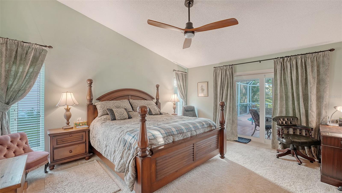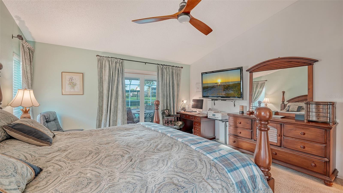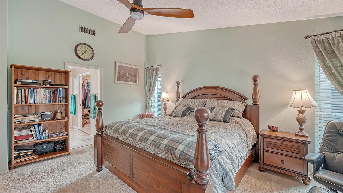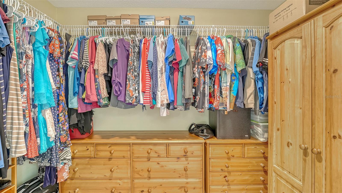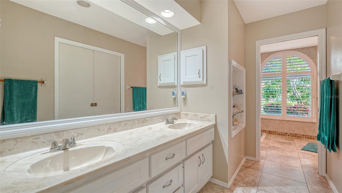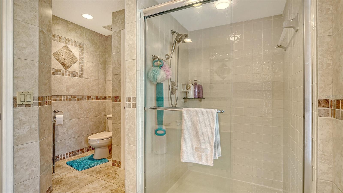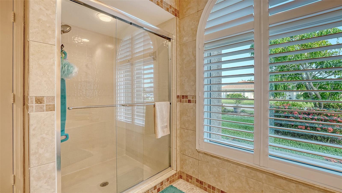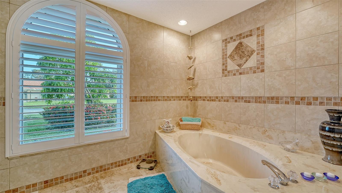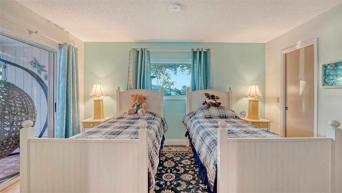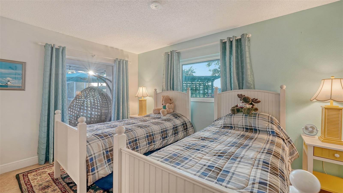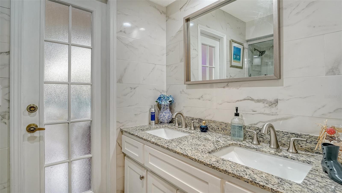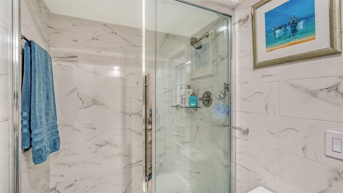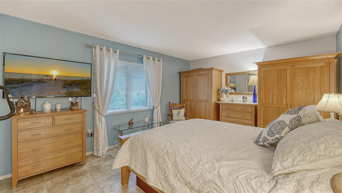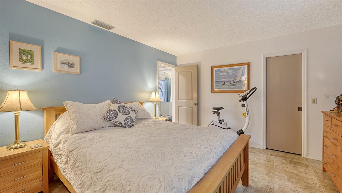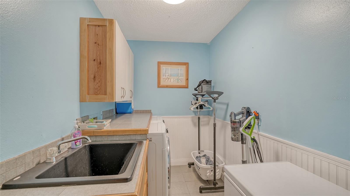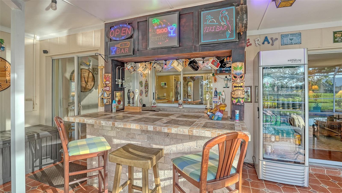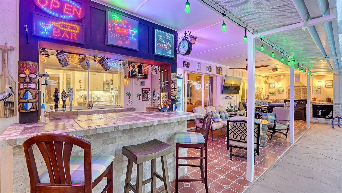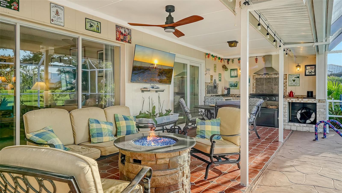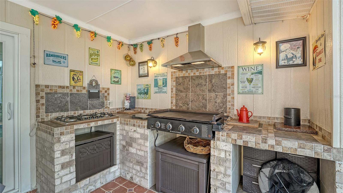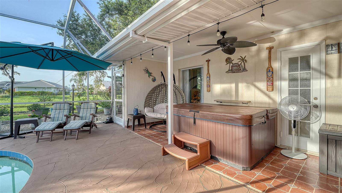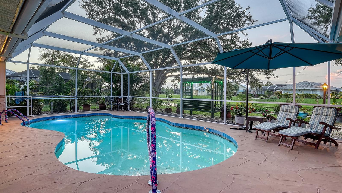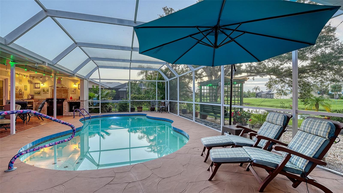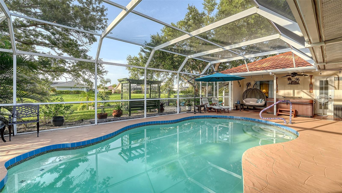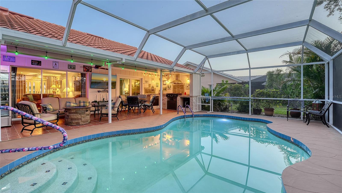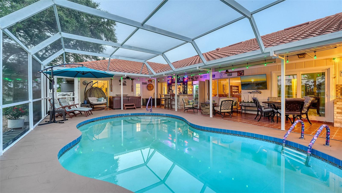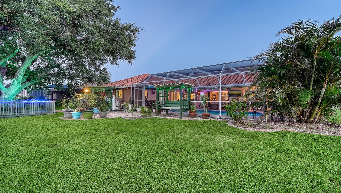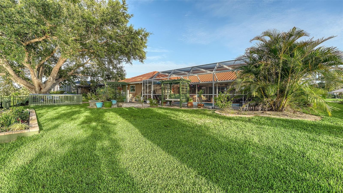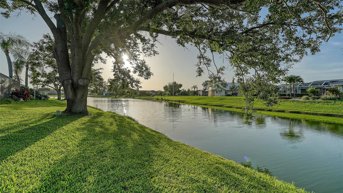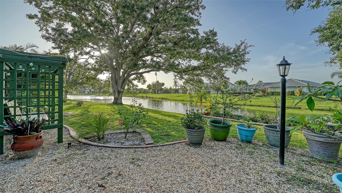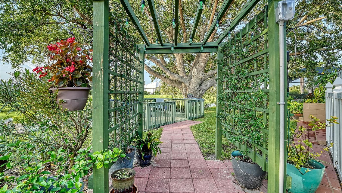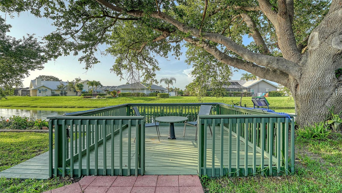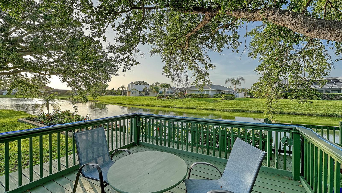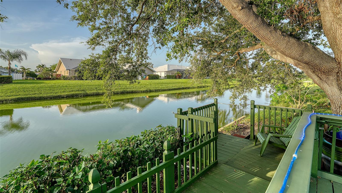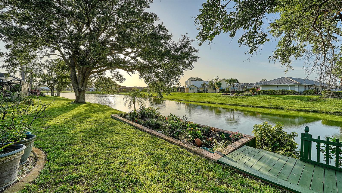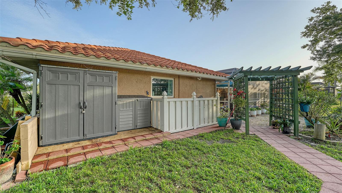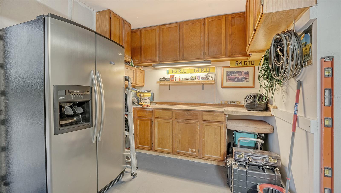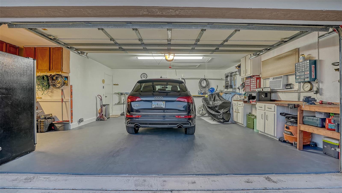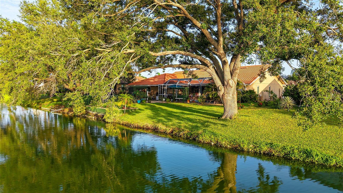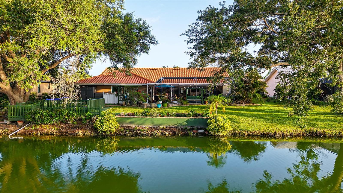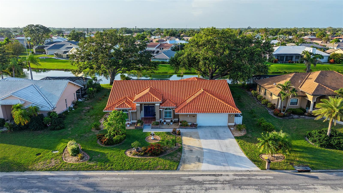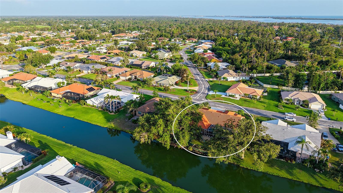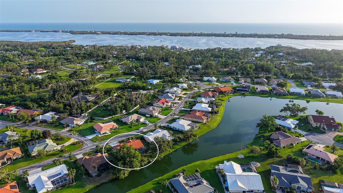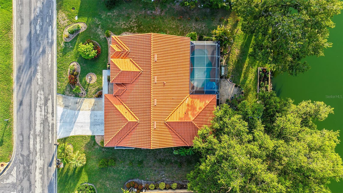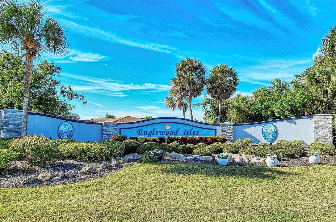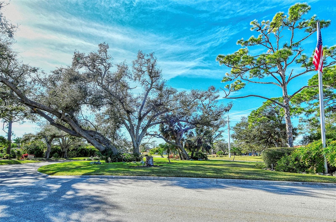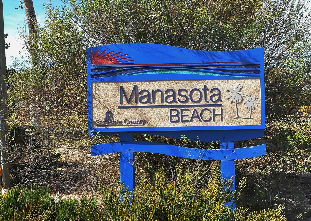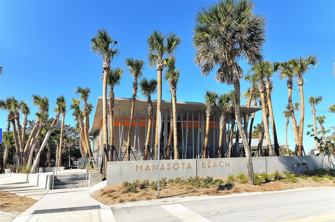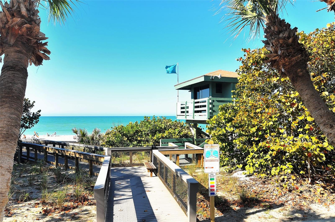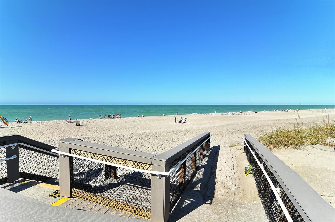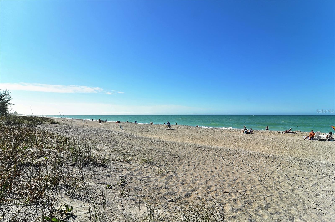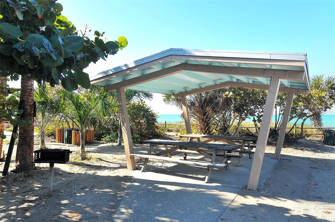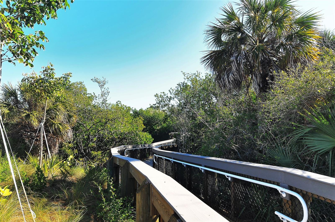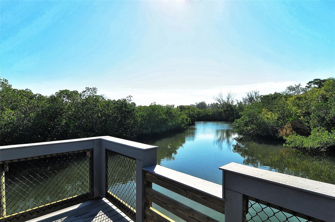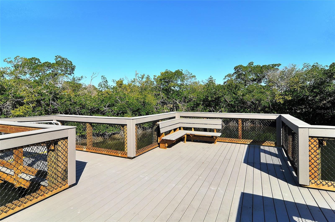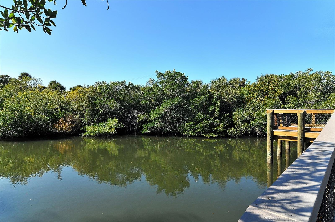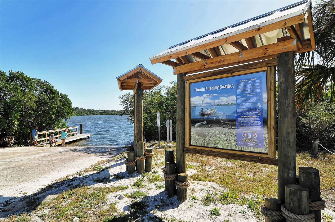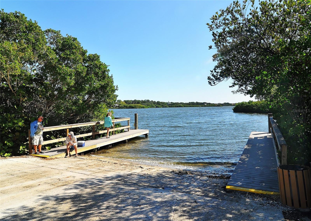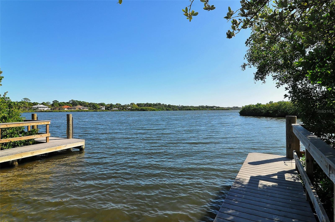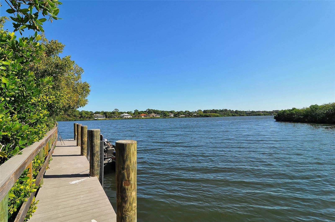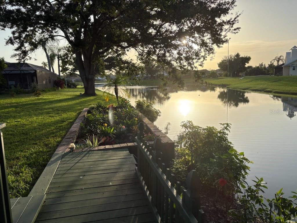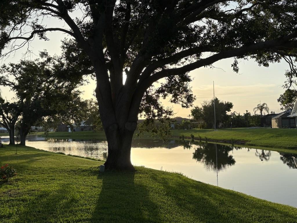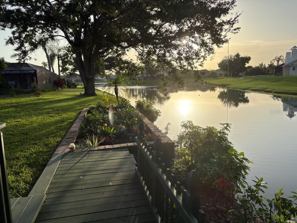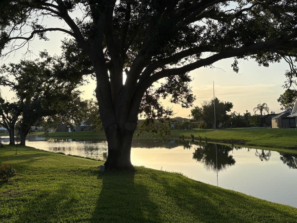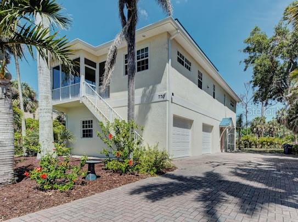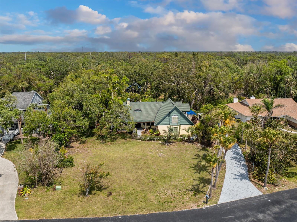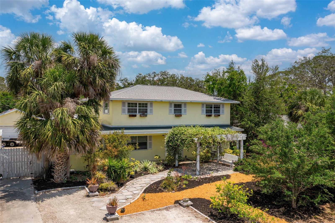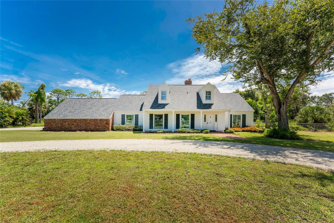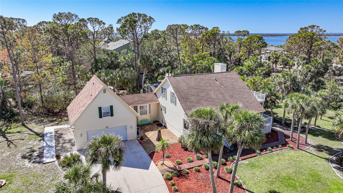387 Eden Drive, ENGLEWOOD, FL 34223
Property Photos

Would you like to sell your home before you purchase this one?
Priced at Only: $599,000
For more Information Call:
Address: 387 Eden Drive, ENGLEWOOD, FL 34223
Property Location and Similar Properties
- MLS#: A4654186 ( Residential )
- Street Address: 387 Eden Drive
- Viewed: 41
- Price: $599,000
- Price sqft: $176
- Waterfront: Yes
- Wateraccess: Yes
- Waterfront Type: Lake Front
- Year Built: 1988
- Bldg sqft: 3410
- Bedrooms: 3
- Total Baths: 2
- Full Baths: 2
- Garage / Parking Spaces: 2
- Days On Market: 93
- Additional Information
- Geolocation: 26.9926 / -82.3834
- County: SARASOTA
- City: ENGLEWOOD
- Zipcode: 34223
- Subdivision: Englewood Isles Sub
- Elementary School: Englewood
- Middle School: Venice Area
- High School: Venice Senior
- Provided by: RE/MAX ALLIANCE GROUP
- Contact: Midge McCarthy
- 941-954-5454

- DMCA Notice
-
DescriptionUpdated Home Loaded with Extras & Outdoor Living! This beautifully updated home is all about the detailsand it comes fully equipped! Sellers are including 4 TVs, 2 refrigerators (one new in 2023), freezer chest, LG washer/dryer, microwave, range, dishwasher, outdoor kitchen equipment, gas fireplace, beverage fridge, hot tub, ride on lawnmower, and more. A whole house generator adds peace of mind. Upgrades include impact windows, newer tile roof, custom wood cabinetry with pull outs, wood & tile flooring, and an electric fireplace. Step outside to your own resort style retreat with a heated pool, custom outdoor kitchen, brick bar with beverage fridge, and cozy gas fireplace. Enjoy stunning views of Lake Edens fountain and wildlife right from your deck. Practical perks: oversized driveway, garage with cabinetry, low HOA ($375/year), and no CDD fees. Much of the furniture is negotiable. Just minutes to beaches, shopping, and diningthis is the ultimate Florida lifestyle!
Payment Calculator
- Principal & Interest -
- Property Tax $
- Home Insurance $
- HOA Fees $
- Monthly -
Features
Building and Construction
- Covered Spaces: 0.00
- Exterior Features: Garden, Outdoor Kitchen, Sliding Doors, Storage
- Flooring: Carpet, Ceramic Tile
- Living Area: 2429.00
- Other Structures: Outdoor Kitchen, Shed(s), Storage
- Roof: Tile
Land Information
- Lot Features: In County
School Information
- High School: Venice Senior High
- Middle School: Venice Area Middle
- School Elementary: Englewood Elementary
Garage and Parking
- Garage Spaces: 2.00
- Open Parking Spaces: 0.00
- Parking Features: Workshop in Garage
Eco-Communities
- Pool Features: Heated, In Ground, Screen Enclosure
- Water Source: Public
Utilities
- Carport Spaces: 0.00
- Cooling: Central Air
- Heating: Central
- Pets Allowed: Yes
- Sewer: Public Sewer
- Utilities: Public
Finance and Tax Information
- Home Owners Association Fee: 375.00
- Insurance Expense: 0.00
- Net Operating Income: 0.00
- Other Expense: 0.00
- Tax Year: 2024
Other Features
- Appliances: Dishwasher, Dryer, Electric Water Heater, Freezer, Microwave, Range, Refrigerator, Washer
- Association Name: Englewood Isles Property Owners Association
- Association Phone: 941-681-0446
- Country: US
- Furnished: Partially
- Interior Features: Cathedral Ceiling(s), Ceiling Fans(s), Eat-in Kitchen, High Ceilings, Kitchen/Family Room Combo, Primary Bedroom Main Floor, Solid Surface Counters, Solid Wood Cabinets, Split Bedroom, Vaulted Ceiling(s), Wet Bar, Window Treatments
- Legal Description: LOT 41 ENGLEWOOD ISLES UNIT 5
- Levels: One
- Area Major: 34223 - Englewood
- Occupant Type: Owner
- Parcel Number: 0486130018
- Possession: Close Of Escrow
- Style: Mediterranean
- View: Water
- Views: 41
- Zoning Code: RSF2
Similar Properties
Nearby Subdivisions
0000
1309 Resteiner Heights
1309 - Resteiner Heights
3539 Shores At Stillwater Pha
Acreage
Acreage & Unrec
Alameda Isles
Allenwood
Alston Haste
Anderson Acres
Arlington Cove
Artist Acres
Artists Enclave
Bay View Manor
Bay Vista Blvd
Bay Vista Blvd Add 03
Bayview Gardens
Beachwalk By Manasota Key
Beachwalk By Manasota Key Ph
Blue Dolphin Estates
Boca Royale
Boca Royale Englewood Golf Vi
Boca Royale Ph 1
Boca Royale Ph 2 Un 12
Boca Royale Ph 2 Un 14
Boca Royale Un 12 Ph 2
Boca Royale Un 13
Boca Royale Un 16
Breezewood
Brucewood Bayou
Caroll Wood Estates
Chadwicks Re
Clintwood Acres
Creek Lane Sub
Dalelake Estates
Deer Creek Cove
Deer Creek Estates
East Englewood
Eden Harbor
Englewood
Englewood Farm Acres
Englewood Gardens
Englewood Homeacres 1st Add
Englewood Homeacres Lemon Bay
Englewood Isles
Englewood Isles Sub
Englewood Isles Sub Unit 1
Englewood Isles Sub Unit 5
Englewood Of
Englewood Park Amd Of
Englewood Pines
Englewood Shores
Englewood Sub Of Grove Lt 90
Englewood View
Englewwod View
Foxwood
Gulf Coast Groves Sub
Gulf Coast Park
H A Ainger
Harter Sub
Heasley Thomas E Sub
Heritage Creek
Keyway Place
Lake Holley Sub
Lakes At Park Forest
Lakeview Terrace
Lammps 1st Add
Lamps Add 01
Lasbury Pineacres Englewood
Lemon Bay Estates
Lemon Bay Haven
Lemon Bay Park
Longlake Estates
Manasota Gardens
Manasota-by-the-sea
Manor Haven
N Englewood Rep
Not Applicable
Oak Forest Ph 2
Overbrook Gardens
Oxford Manor
Oxford Manor 3rd Add
Palm Grove In Englewood
Park Forest
Park Forest Ph 1
Park Forest Ph 5
Park Forest Ph 6a
Paulsen Place
Pelican Shores
Piccadilly Ests
Pine Lake Dev
Pine Manor
Pineland Sub
Point Of Pines
Point Pines
Polynesian Village
Port Charlotte Plaza Sec 07
Prospect Park Sub Of Blk 15
Prospect Park Sub Of Blk 5
Riverside
Rock Creek Park
Rock Creek Park 2nd Add
Rock Creek Park 3rd Add
S J Chadwicks
Smithfield Sub
Stanley Lampp Sub First Add
Stillwater
The S 88.6 Ft To The N 974.6 F
Tyler Darlings 1st Add

- One Click Broker
- 800.557.8193
- Toll Free: 800.557.8193
- billing@brokeridxsites.com



