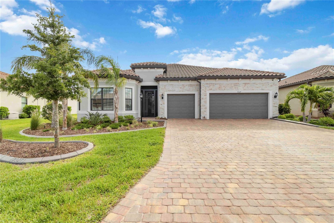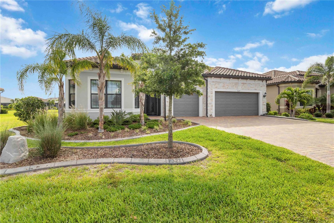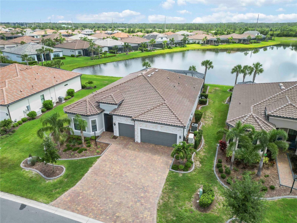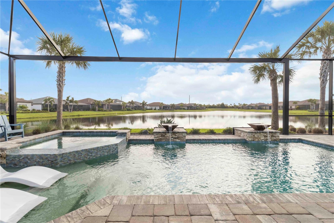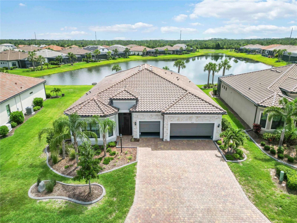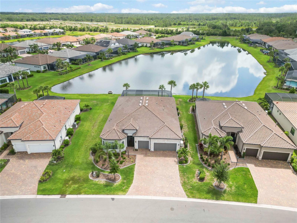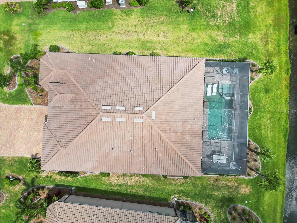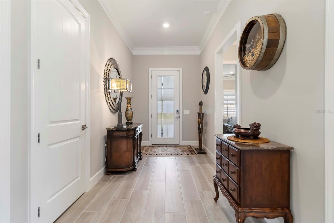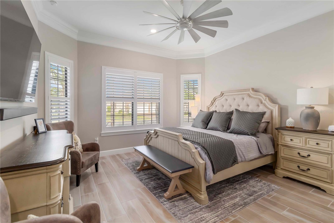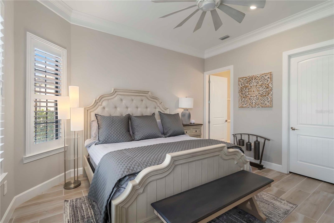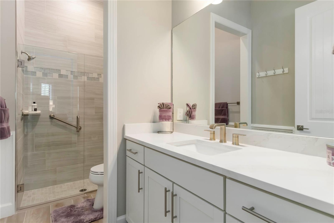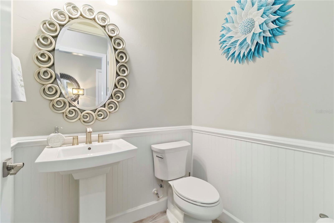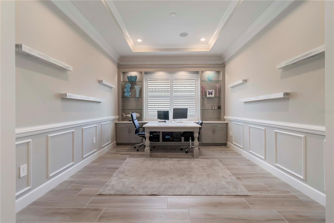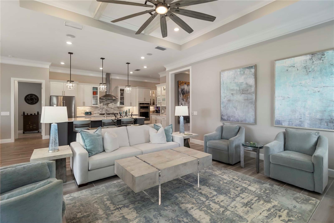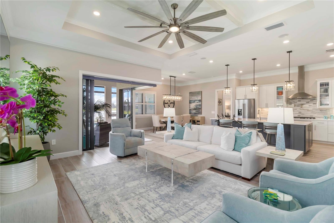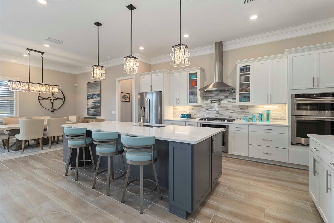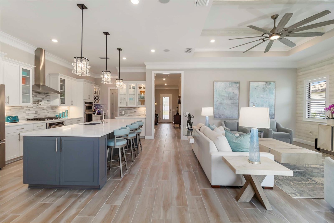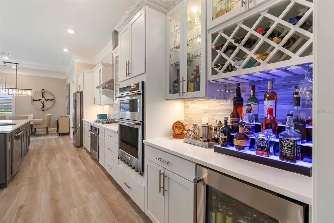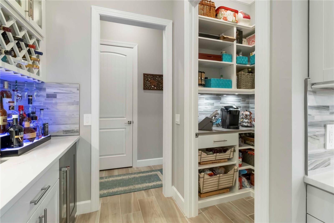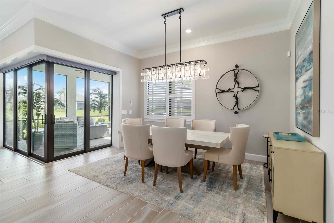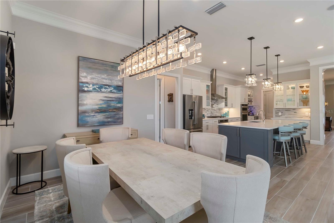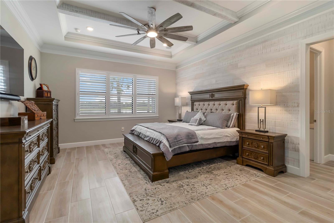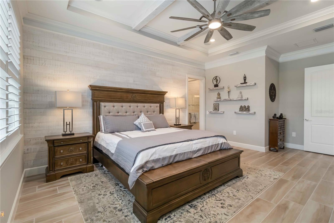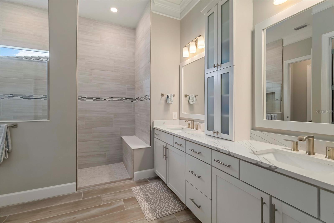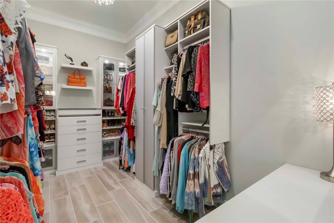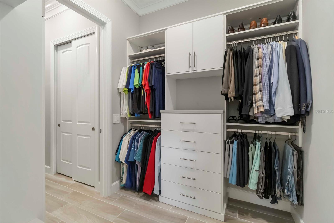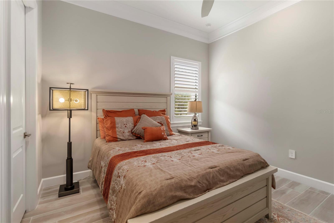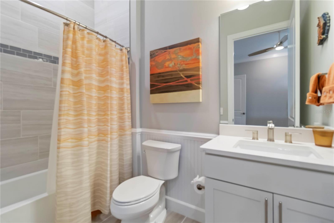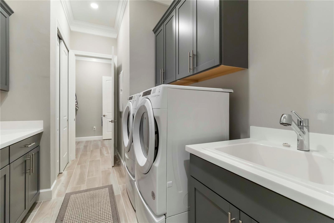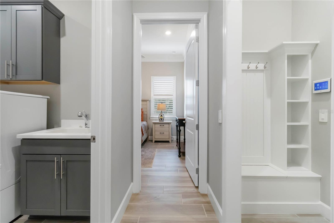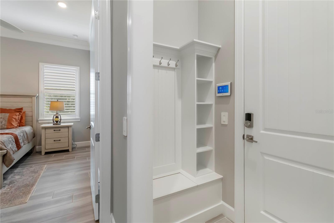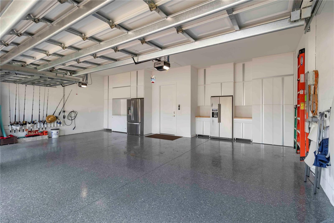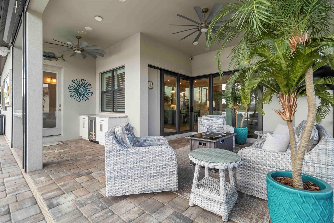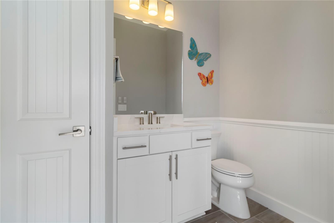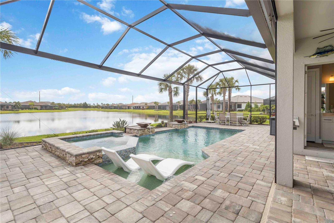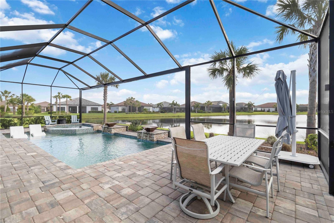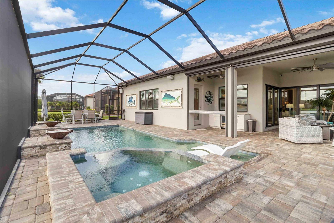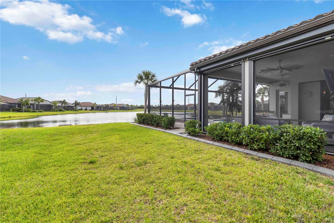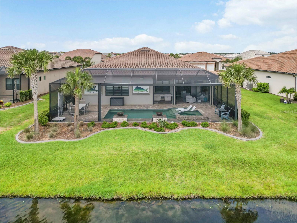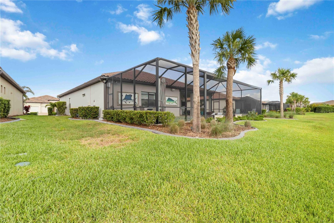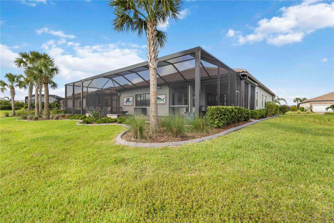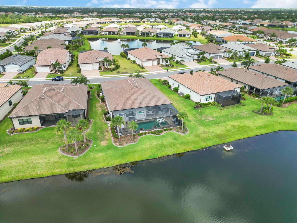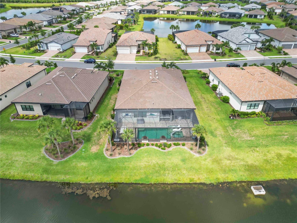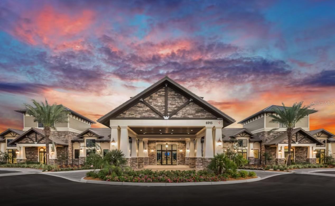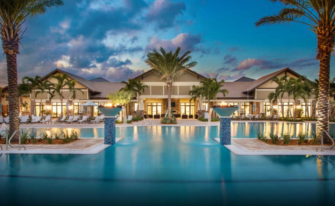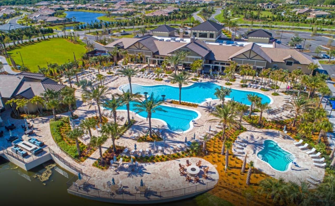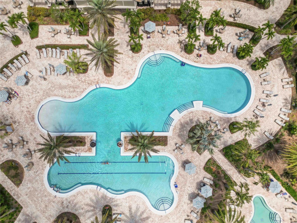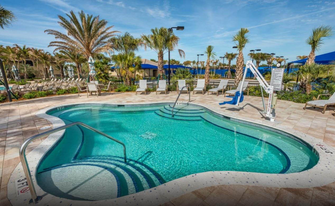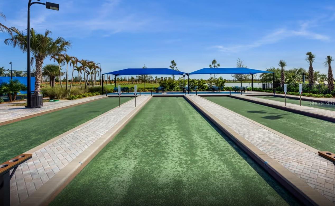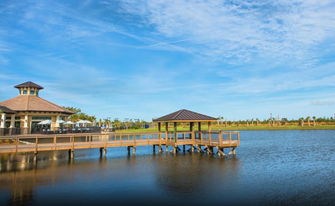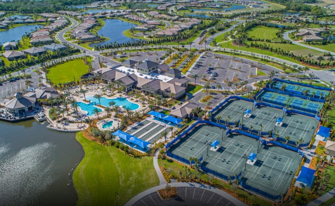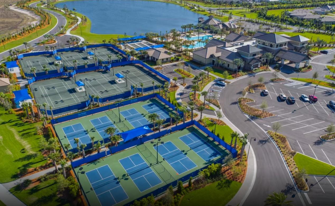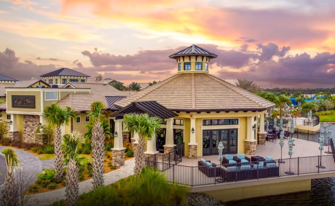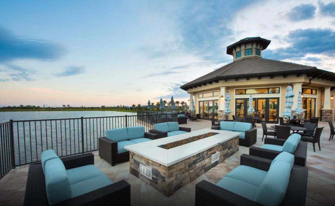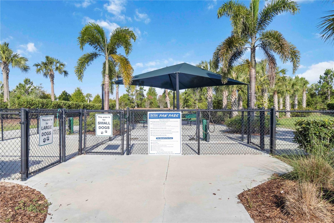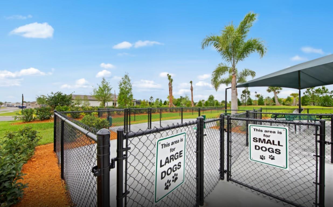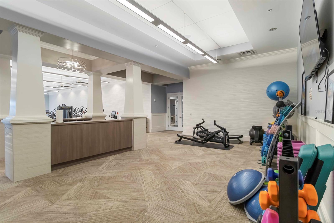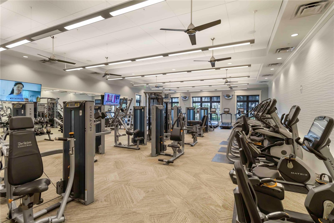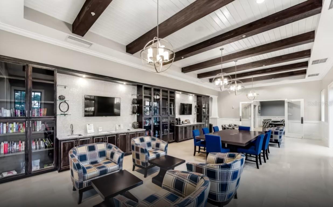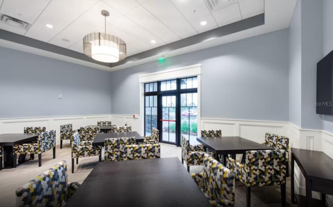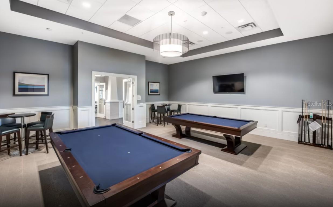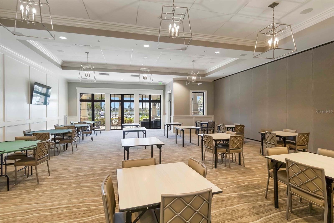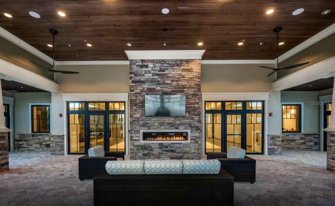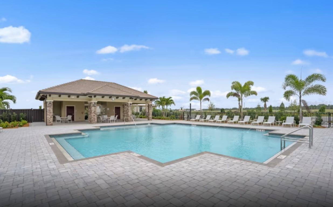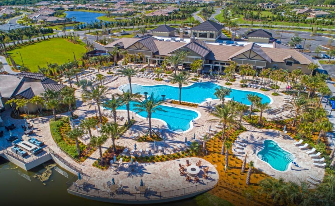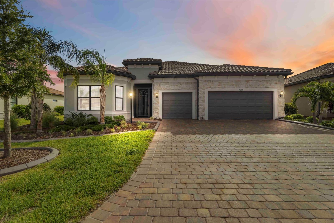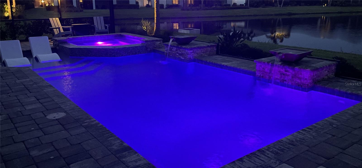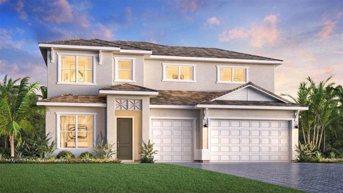7327 Summerland Cove, BRADENTON, FL 34202
Active
Property Photos
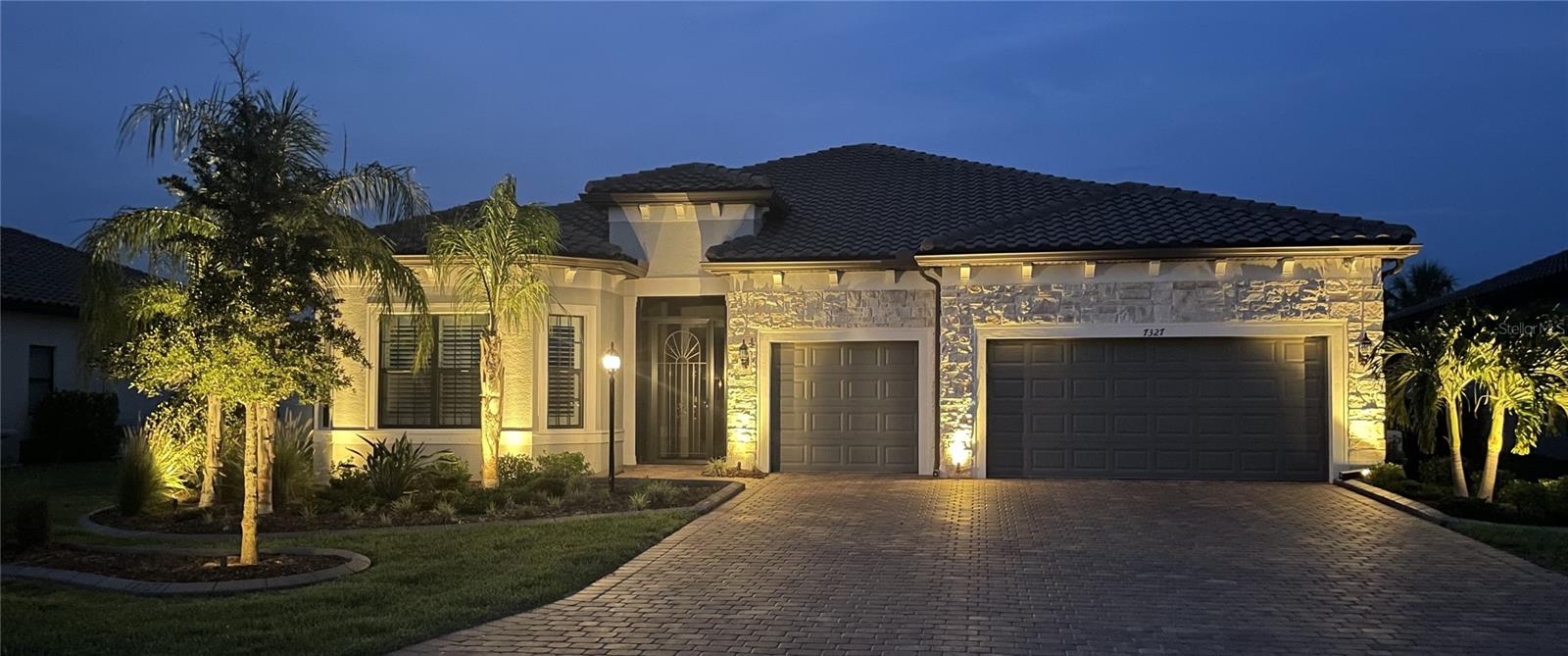
Would you like to sell your home before you purchase this one?
Priced at Only: $1,299,990
For more Information Call:
Address: 7327 Summerland Cove, BRADENTON, FL 34202
Property Location and Similar Properties
- MLS#: A4653343 ( Residential )
- Street Address: 7327 Summerland Cove
- Viewed: 245
- Price: $1,299,990
- Price sqft: $326
- Waterfront: No
- Year Built: 2022
- Bldg sqft: 3985
- Bedrooms: 3
- Total Baths: 5
- Full Baths: 3
- 1/2 Baths: 2
- Garage / Parking Spaces: 3
- Days On Market: 246
- Additional Information
- Geolocation: 27.4086 / -82.3563
- County: MANATEE
- City: BRADENTON
- Zipcode: 34202
- Subdivision: Del Webb Ph V Subph 5a 5b 5c
- Elementary School: Robert E Willis Elementary
- Middle School: Nolan Middle
- High School: Lakewood Ranch High
- Provided by: KW SUNCOAST
- Contact: Theresa DiNapoli
- 941-792-2000

- DMCA Notice
-
DescriptionA Day of Unrivaled Comfort and Connection Pulte Renown Model The morning begins not with a blaring alarm, but with soft light filtering into your bedroom. You start your day with an invigorating game on the pickleball courts or a few laps in the communitys heated lap pool or fitness centerjust a quick golf cart ride away. You return to your stunning home and walk directly into the gourmet kitchen, where KitchenAid premium appliances make preparing your mid morning brunch a pleasure. With coffee in hand, you settle into the bright living area, admiring the architectural detail of the two stage crown molding and the seamless flow of the space. The afternoon calls for focus, so you step into your custom designed officea workspace where built ins and hidden electrical wiring create a clean, sophisticated environment optimized for productivity. The homes true brilliance shines when guests arrive. Each of the three bedrooms features a private en suite bath, providing everyone the comfort and privacy of a luxury retreat. The dedicated lanai half bath and effortless transition between kitchen and outdoor spaces make entertaining a joy. As the evening settles, peace of mind comes easily with a whole home generator and motorized hurricane screensfunctional luxuries that protect your investment without compromising comfort. After a final glass of wine, you retreat to your private primary suite, appreciating how every detailfrom the executive style privacy, to the custom closets, to the spacious three car garagehas been carefully curated for a life of ease and sophistication. This home is ready for immediate enjoyment. The original build included over $265,000 in Pulte structural and design enhancements, followed by $293,000 in aftermarket upgradesa testament to quality and craftsmanship. Located in Del Webb Lakewood Ranch, a premier 55+ gated community, residents enjoy: 28,000 sq. ft. clubhouse, On site restaurant & bar, Fitness center, Heated resort & lap pools, Tennis, pickleball & bocce ball, Miles of scenic walking trails All this, just minutes from dining, shopping, golf, and the powdery sands of the Gulf Coast.
Payment Calculator
- Principal & Interest -
- Property Tax $
- Home Insurance $
- HOA Fees $
- Monthly -
Features
Building and Construction
- Builder Model: Reknown
- Builder Name: Pulte
- Covered Spaces: 0.00
- Exterior Features: Lighting, Outdoor Kitchen, Rain Gutters, Sidewalk, Sliding Doors
- Flooring: Tile
- Living Area: 2883.00
- Roof: Tile
School Information
- High School: Lakewood Ranch High
- Middle School: Nolan Middle
- School Elementary: Robert E Willis Elementary
Garage and Parking
- Garage Spaces: 3.00
- Open Parking Spaces: 0.00
- Parking Features: Curb Parking, Driveway, Electric Vehicle Charging Station(s), Garage Door Opener, Golf Cart Parking, Ground Level
Eco-Communities
- Pool Features: Gunite, Heated, In Ground, Lighting, Screen Enclosure, Self Cleaning
- Water Source: Public
Utilities
- Carport Spaces: 0.00
- Cooling: Central Air
- Heating: Central, Natural Gas
- Pets Allowed: Breed Restrictions, Cats OK, Dogs OK
- Sewer: Public Sewer
- Utilities: Cable Connected, Electricity Connected, Natural Gas Connected, Public, Sewer Connected, Sprinkler Recycled, Underground Utilities, Water Connected
Finance and Tax Information
- Home Owners Association Fee Includes: Guard - 24 Hour, Common Area Taxes, Pool, Maintenance Grounds, Management, Private Road, Recreational Facilities, Security
- Home Owners Association Fee: 1438.00
- Insurance Expense: 0.00
- Net Operating Income: 0.00
- Other Expense: 0.00
- Tax Year: 2024
Other Features
- Appliances: Bar Fridge, Built-In Oven, Cooktop, Dishwasher, Disposal, Dryer, Freezer, Microwave, Range Hood, Refrigerator, Tankless Water Heater, Washer, Water Filtration System
- Association Name: Kirsten Stapleton
- Association Phone: 941-739-0411
- Country: US
- Interior Features: Ceiling Fans(s), Chair Rail, Crown Molding, Kitchen/Family Room Combo, Open Floorplan, Pest Guard System, Primary Bedroom Main Floor, Smart Home, Solid Wood Cabinets, Stone Counters, Thermostat, Tray Ceiling(s), Walk-In Closet(s), Window Treatments
- Legal Description: LOT 1131, DEL WEBB PH V SUBPH 5A, 5B AND 5C PI#5861.6505/9
- Levels: One
- Area Major: 34202 - Bradenton/Lakewood Ranch/Lakewood Rch
- Occupant Type: Owner
- Parcel Number: 586165059
- Possession: Negotiable
- View: Water
- Views: 245
- Zoning Code: >SI
Similar Properties
Nearby Subdivisions
Braden Woods Ph I
Braden Woods Ph Iii
Braden Woods Ph Vi
Concession
Concession Ph I
Country Club East At Lakewd Rn
Country Club East At Lakewood
Del Webb Ph Ia
Del Webb Ph Ib Subphases D F
Del Webb Ph Ii Subphases 2a 2b
Del Webb Ph Iii Subph 3a 3b 3
Del Webb Ph Iv Subph 4a 4b
Del Webb Ph V Subph 5a 5b 5c
Isles At Lakewood Ranch Ph Ia
Isles At Lakewood Ranch Ph Iii
Isles At Lakewood Ranch Ph Iv
Isleslakewood Ranch Ph Iv
Lake Club Ph I
Lake Club Ph Ii
Lake Club Ph Iv Subph B2 Aka G
Lake Club Ph Iv Subphase A Aka
Lakewood Ranch Country Club Vi
Not Applicable
Oakbrooke I At River Club Nort
Palmbrooke At River Club North
Panther Ridge
Pomello City Central
Preserve At Panther Ridge
Preserve At Panther Ridge Ph I
River Club
River Club North Lts 185
River Club South Subphase I
River Club South Subphase Ii
River Club South Subphase Iii
River Club South Subphase Iv
River Club South Subphase Vb3
River Club Southphase Iii
Waterbury Park At Lakewood Ran

- One Click Broker
- 800.557.8193
- Toll Free: 800.557.8193
- billing@brokeridxsites.com



