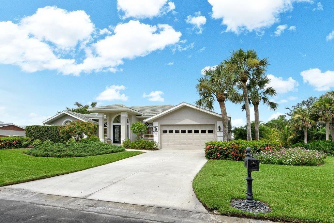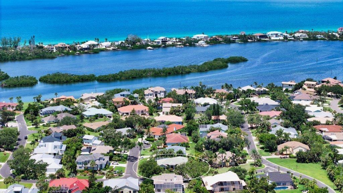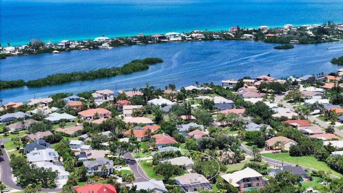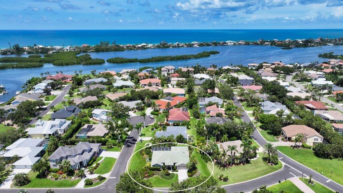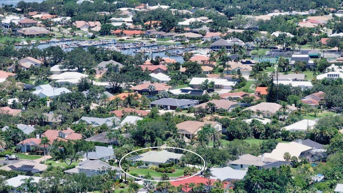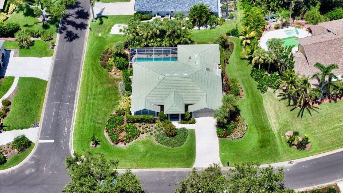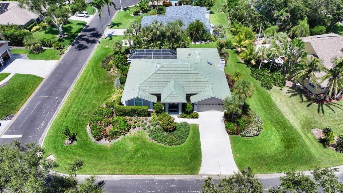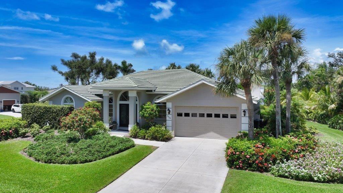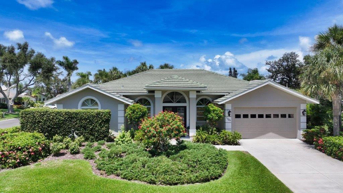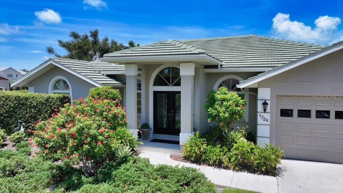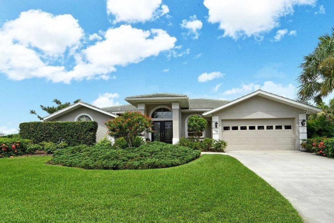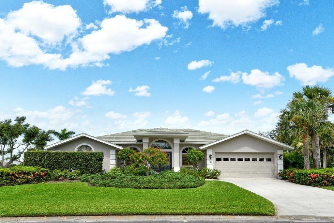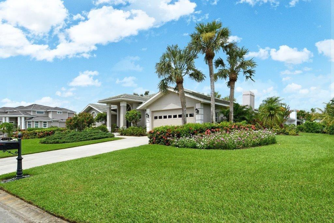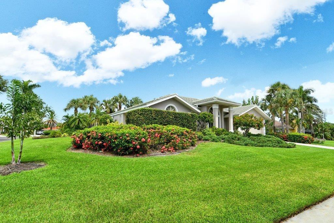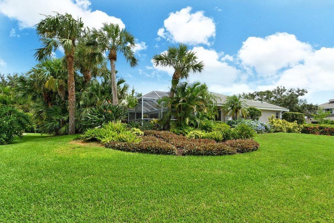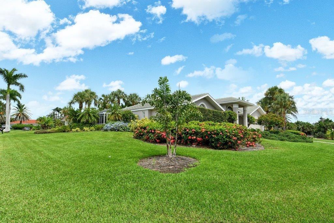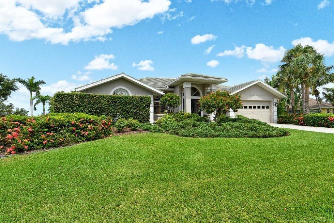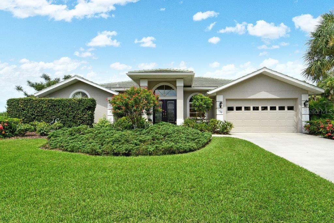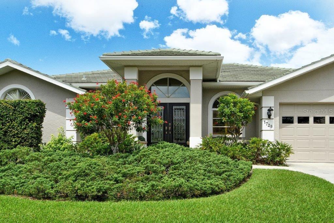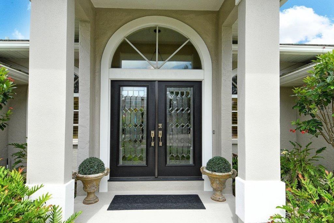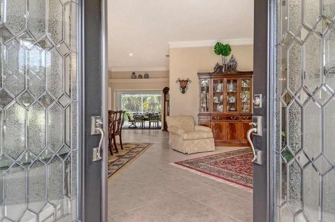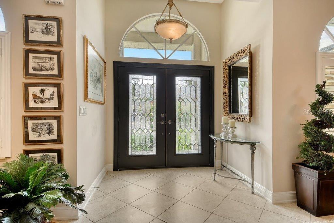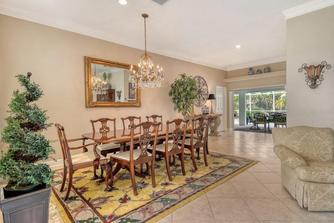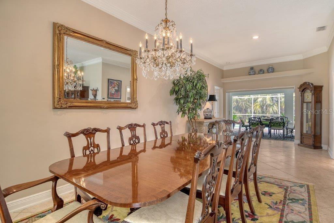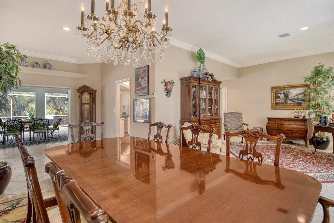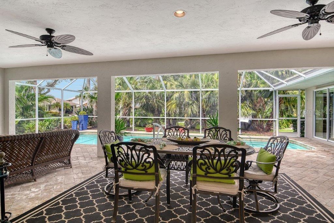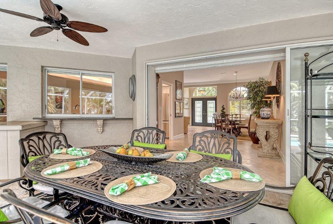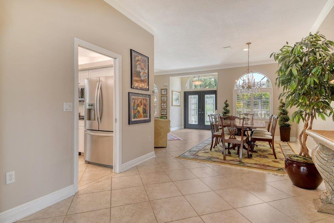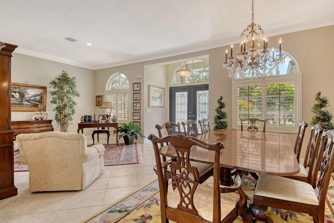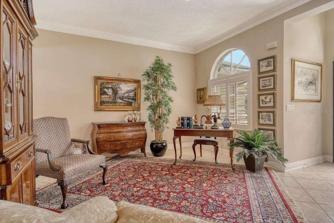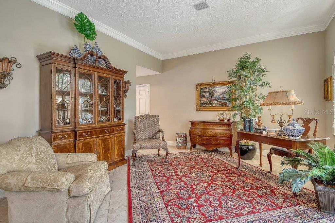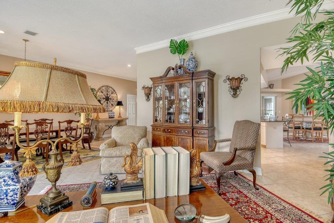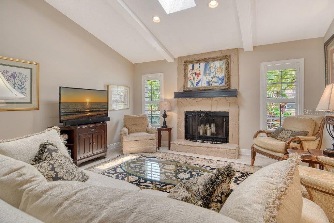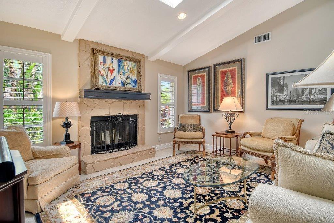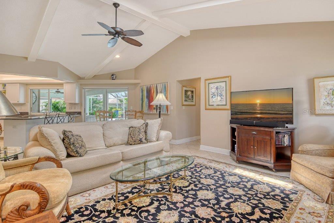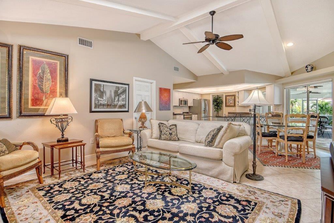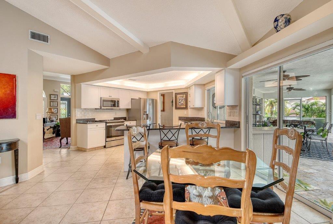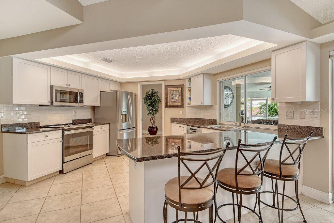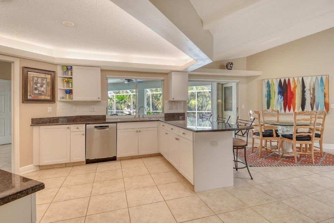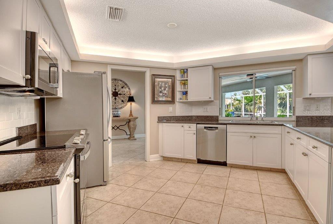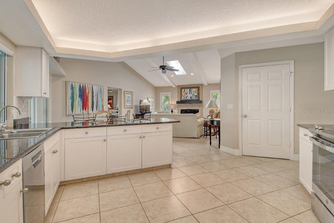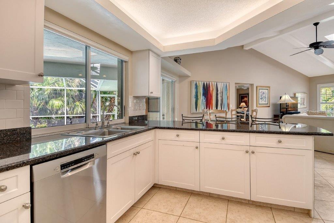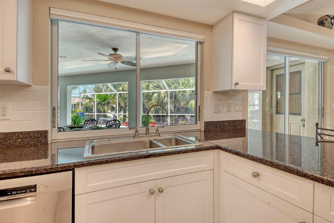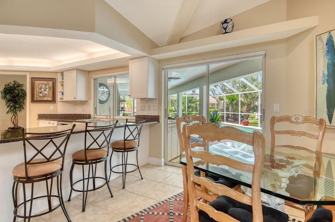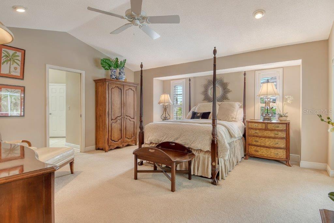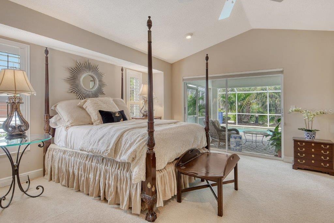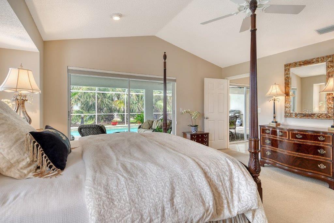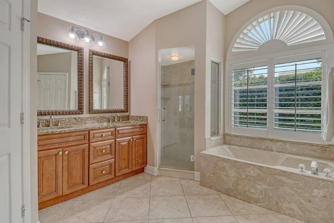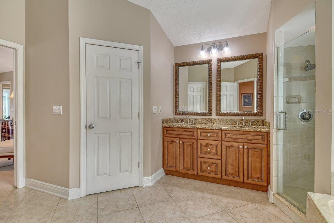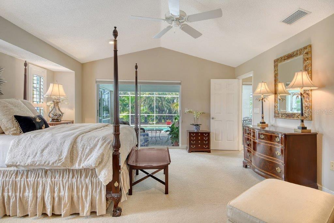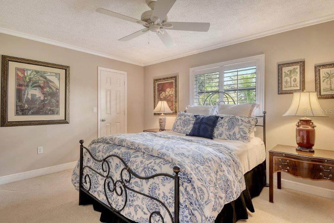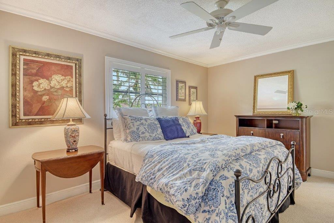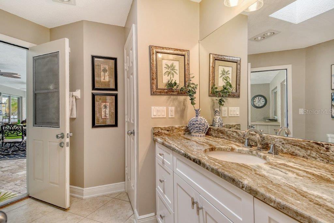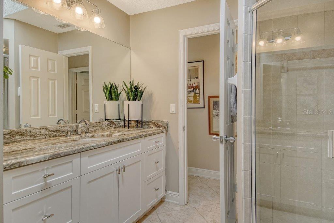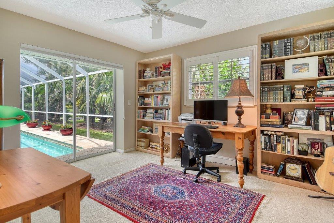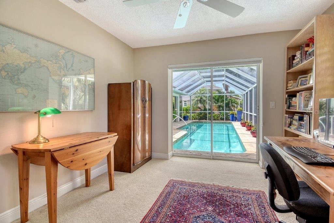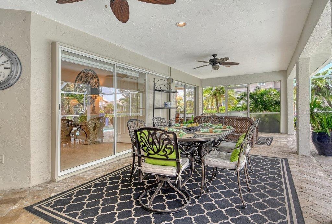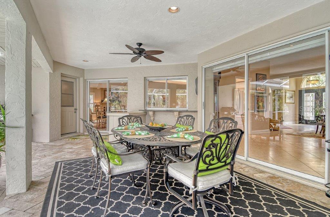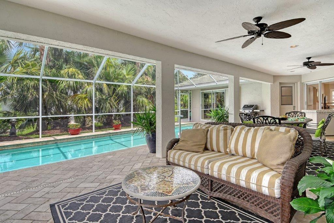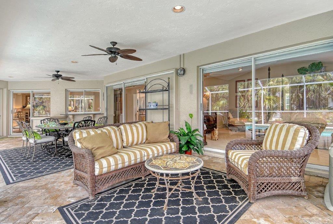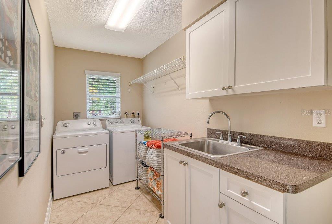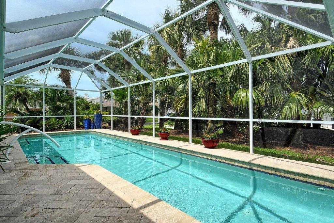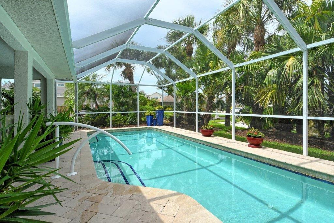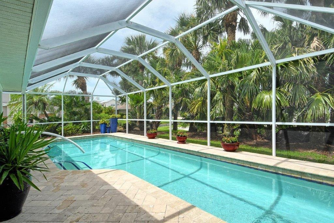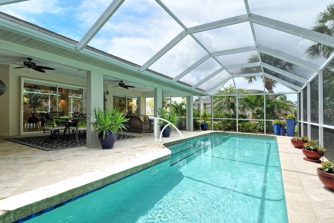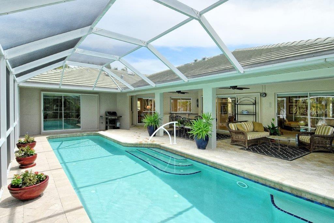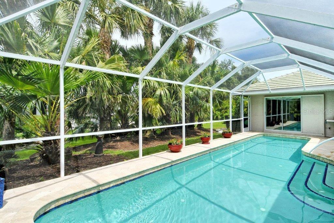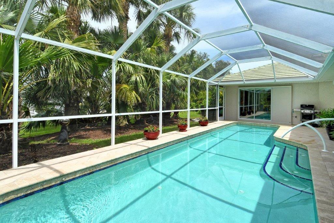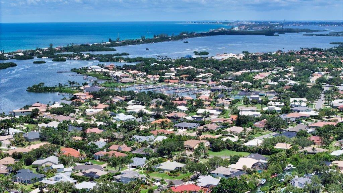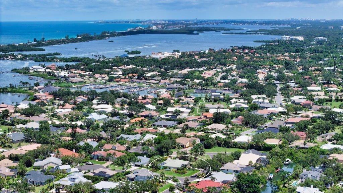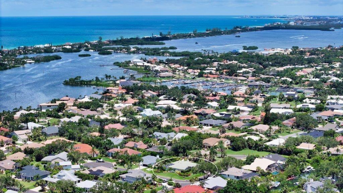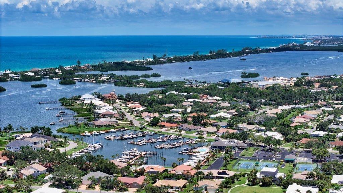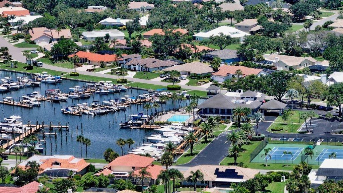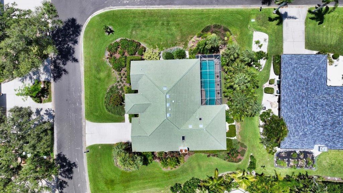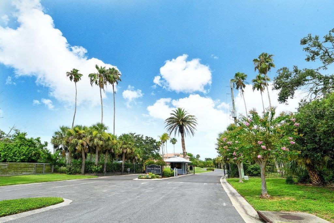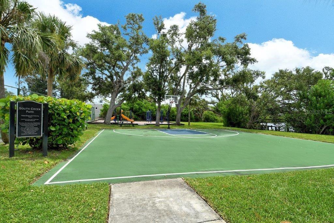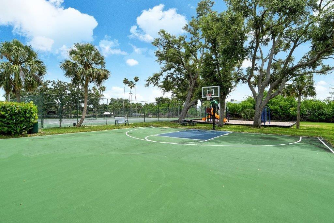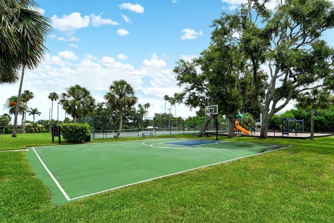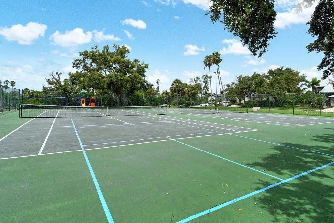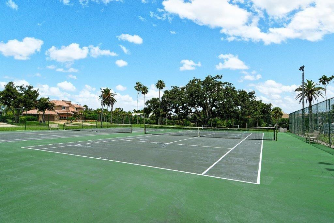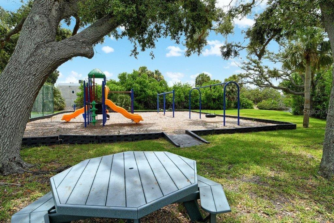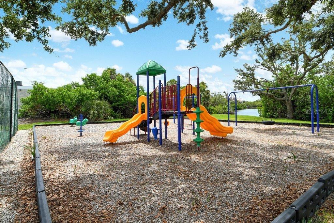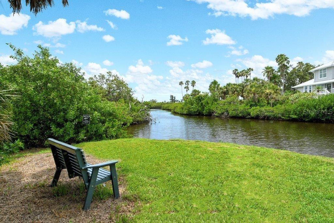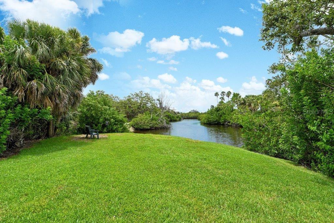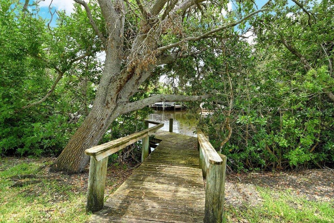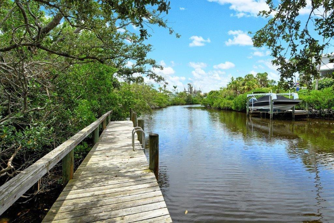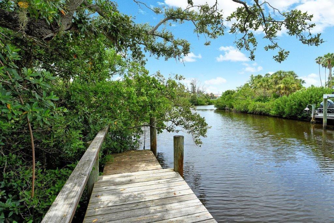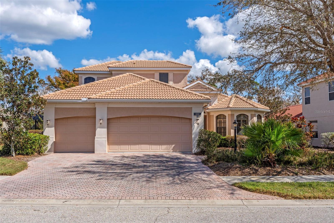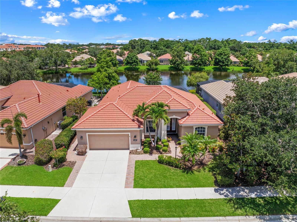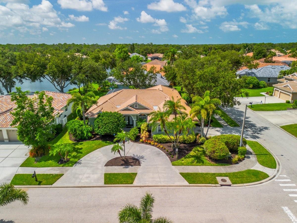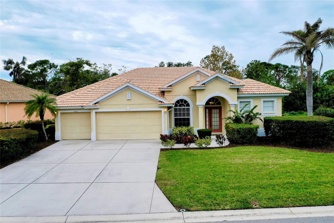1728 Creek Drive, OSPREY, FL 34229
Property Photos
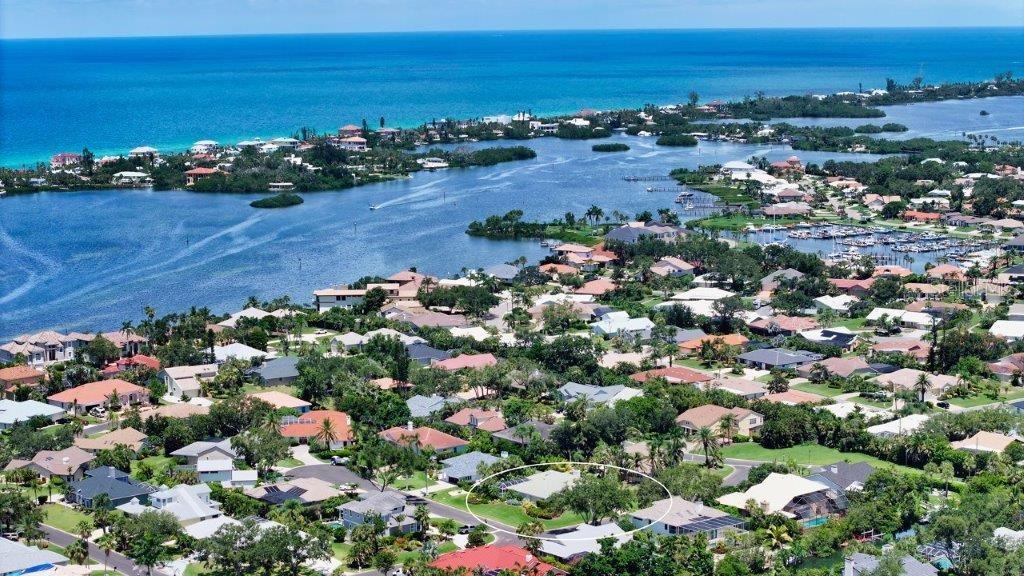
Would you like to sell your home before you purchase this one?
Priced at Only: $774,900
For more Information Call:
Address: 1728 Creek Drive, OSPREY, FL 34229
Property Location and Similar Properties
- MLS#: A4652607 ( Residential )
- Street Address: 1728 Creek Drive
- Viewed: 18
- Price: $774,900
- Price sqft: $246
- Waterfront: No
- Year Built: 1989
- Bldg sqft: 3154
- Bedrooms: 3
- Total Baths: 2
- Full Baths: 2
- Garage / Parking Spaces: 2
- Days On Market: 42
- Additional Information
- Geolocation: 27.1705 / -82.484
- County: SARASOTA
- City: OSPREY
- Zipcode: 34229
- Subdivision: South Creek
- Elementary School: Laurel Nokomis Elementary
- Middle School: Sarasota Middle
- High School: Venice Senior High
- Provided by: MICHAEL SAUNDERS & COMPANY
- Contact: Melanie Albaric
- 941-966-8000

- DMCA Notice
-
DescriptionImmaculate 3 bedroom 2 bath home in the highly desirable waterfront gated community of South Creek. This meticulously cared for property features a 2,320 SqFt split floor plan with a primary suite on one side and a guest retreat on the other side, all facing the outdoor living with a lap pool surrounded by lush landscaping. The second bath room is a pool bath. Additional home features include a great kitchen with granite counters, stainless steel appliances and double pantry. The kitchen is open on the family room that has a wood burning fireplace. Enjoy South Creek amenities which include tennis, pickleball, basketball, kayak launch, social events, and a day dock for boating enthusiasts, providing access to the Intracoastal Waterway and Gulf. With low HOA and no CDD, this property is ideally located, west of the trail, just minutes away from top rated schools (including Pine View), beaches, parks and entertainment. Enjoy biking to Oscar Shearer State Park and the Legacy Trail. Or, take a brief ride west to enjoy beautiful Gulf vistas along serene Casey Key. Want to be on the water? Roll your kayak to the convenient South Creek Association launch, and paddle stunning waters of the Intercoastal. Enjoy good food and friendly staff at nearby waterside restaurants.
Payment Calculator
- Principal & Interest -
- Property Tax $
- Home Insurance $
- HOA Fees $
- Monthly -
Features
Building and Construction
- Covered Spaces: 0.00
- Exterior Features: Rain Gutters, Sliding Doors
- Flooring: Carpet, Tile
- Living Area: 2320.00
- Roof: Concrete, Tile
Property Information
- Property Condition: Completed
School Information
- High School: Venice Senior High
- Middle School: Sarasota Middle
- School Elementary: Laurel Nokomis Elementary
Garage and Parking
- Garage Spaces: 2.00
- Open Parking Spaces: 0.00
Eco-Communities
- Pool Features: Auto Cleaner, Lap, Outside Bath Access, Screen Enclosure
- Water Source: Public
Utilities
- Carport Spaces: 0.00
- Cooling: Central Air
- Heating: Central, Electric
- Pets Allowed: Yes
- Sewer: Public Sewer
- Utilities: BB/HS Internet Available, Cable Connected, Electricity Connected, Public, Sewer Connected, Underground Utilities, Water Connected
Amenities
- Association Amenities: Gated, Tennis Court(s)
Finance and Tax Information
- Home Owners Association Fee: 450.00
- Insurance Expense: 0.00
- Net Operating Income: 0.00
- Other Expense: 0.00
- Tax Year: 2024
Other Features
- Appliances: Built-In Oven, Cooktop, Dishwasher, Disposal, Dryer, Freezer, Microwave, Range, Range Hood, Refrigerator, Washer
- Association Name: Pinnacle / Patti Pressano
- Association Phone: 941-444-7090
- Country: US
- Furnished: Unfurnished
- Interior Features: Ceiling Fans(s), Kitchen/Family Room Combo, Primary Bedroom Main Floor, Solid Surface Counters, Stone Counters, Walk-In Closet(s)
- Legal Description: LOT 56 SOUTH CREEK
- Levels: One
- Area Major: 34229 - Osprey
- Occupant Type: Owner
- Parcel Number: 0158090038
- Possession: Close Of Escrow
- Style: Mediterranean
- View: Garden, Pool
- Views: 18
- Zoning Code: RSF2
Similar Properties
Nearby Subdivisions
Bay Acres Resub
Bay Acres - Resub
Bay Oaks Estates
Bishops Court At Oaks Preserve
Blackburn Harbor Waterfront Vi
Blackburn Point Woods
Casey Key
Dry Slips At Bellagio Village
Heron Bay Club Sec I
North Creek Estates
Oaks
Oaks 2 Ph 1
Oaks 2 Ph 2
Oaks 2 Phase 2
Oaks 3 Ph 1
Osprey Park 2
Palmscasey Key
Park Trace Estates
Pine Ranch
Pine Ranch East
Rivendell
Rivendell Woodlands
Saunders V A Resub
Siesta Rev Resub Of Pt
Sorrento Shores
Sorrento Villas 1
Sorrento Villas 2
South Creek
Southbay Yacht Racquet Club
Southbay Yacht & Racquet Club
Webbs W D Add
Willowbend Ph 1
Willowbend Ph 2a
Willowbend Ph 3
Willowbend Ph 4

- One Click Broker
- 800.557.8193
- Toll Free: 800.557.8193
- billing@brokeridxsites.com



