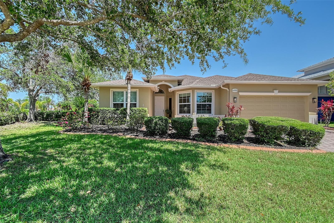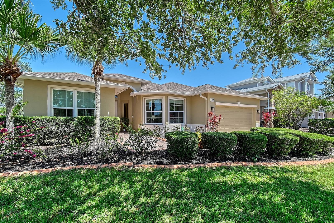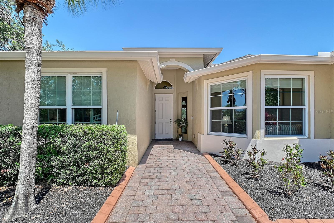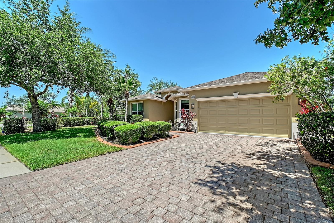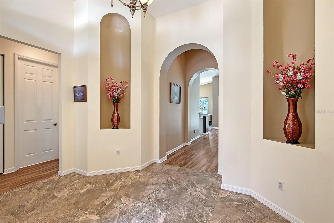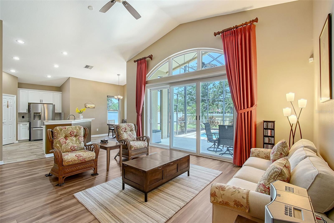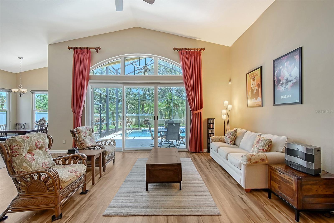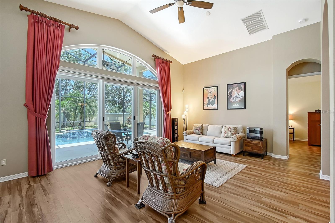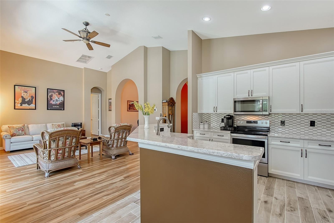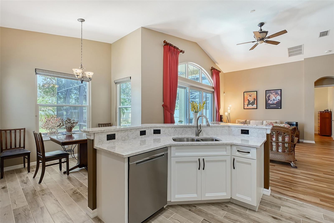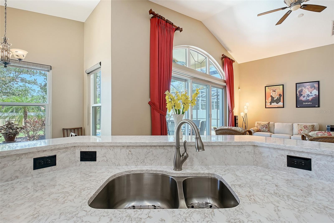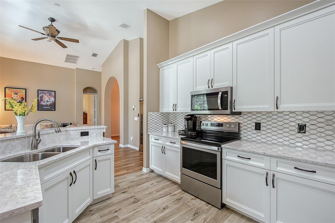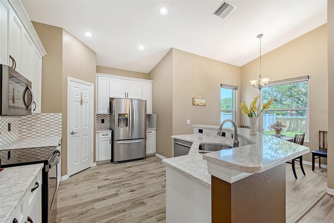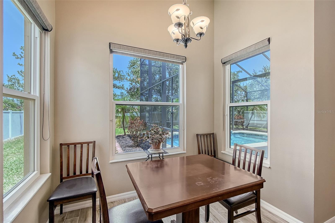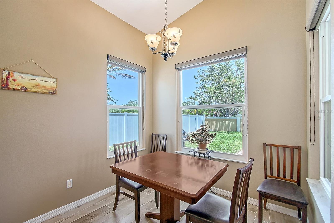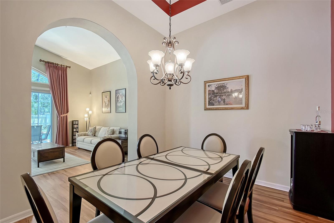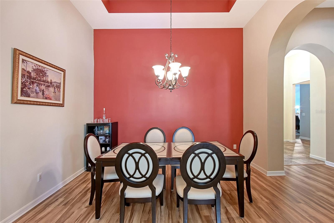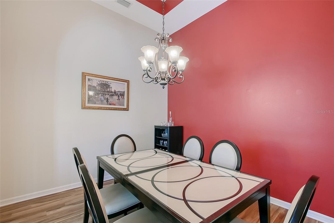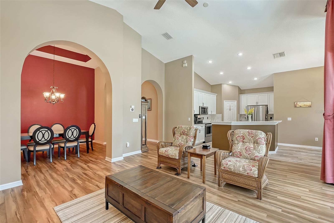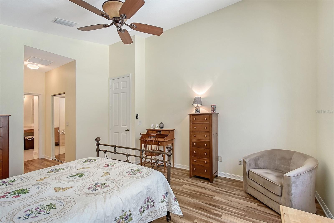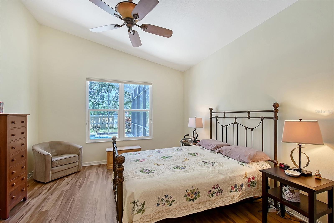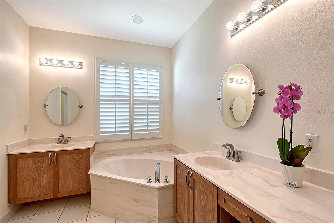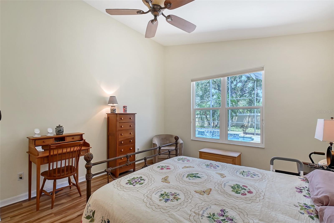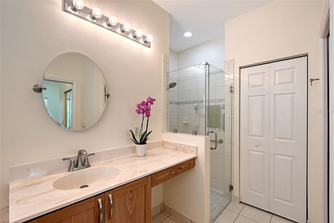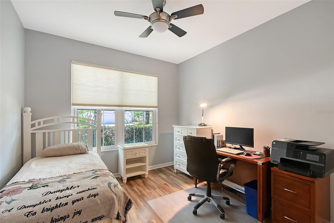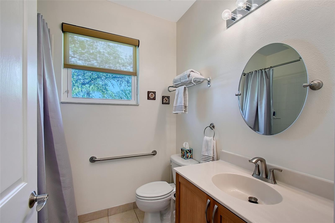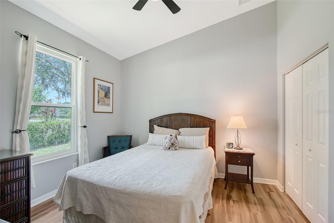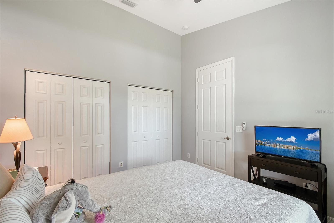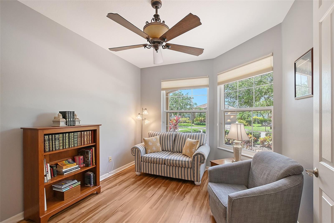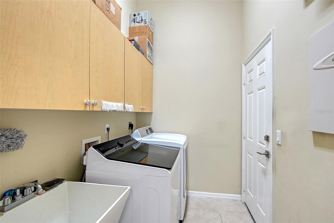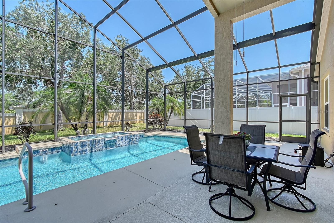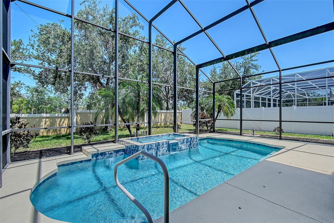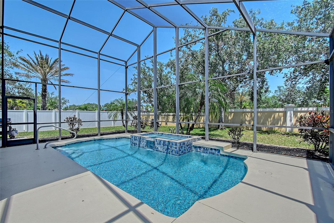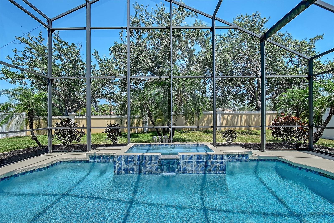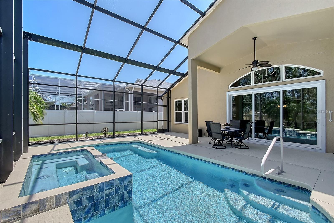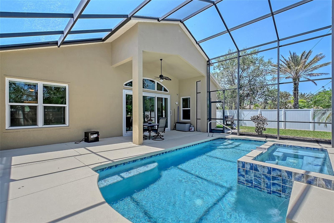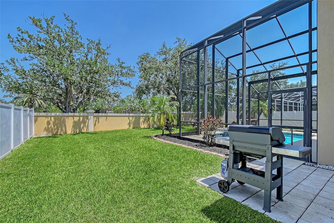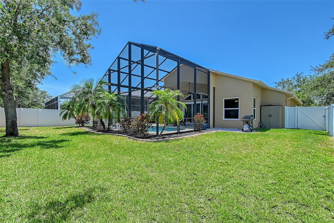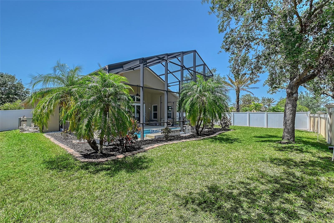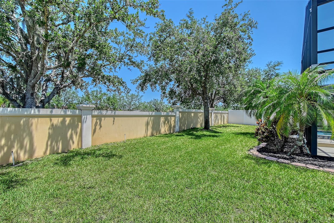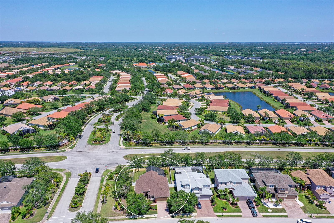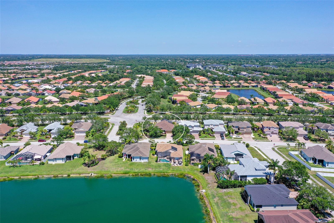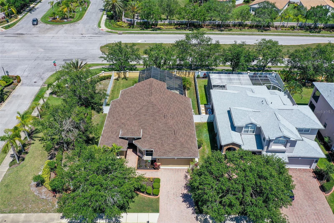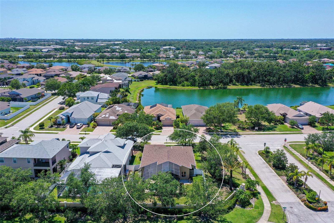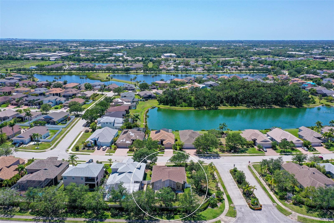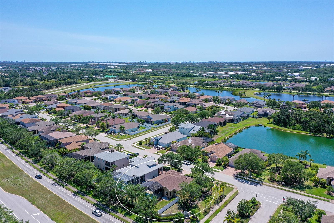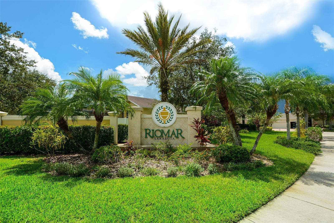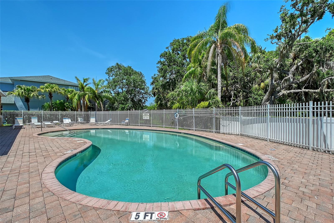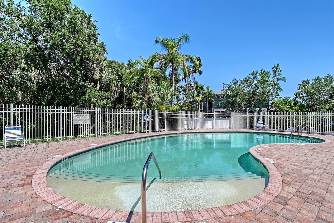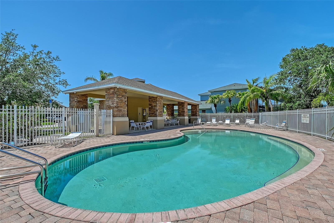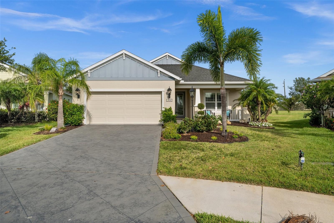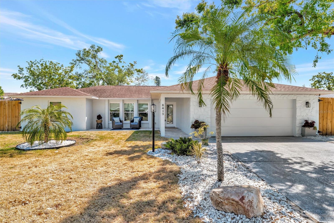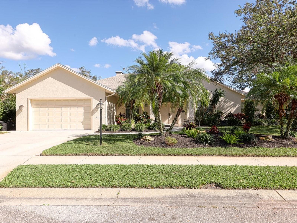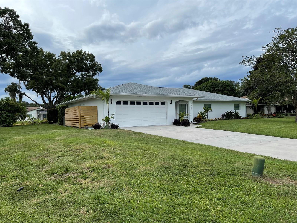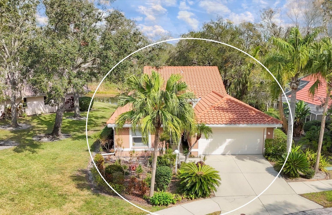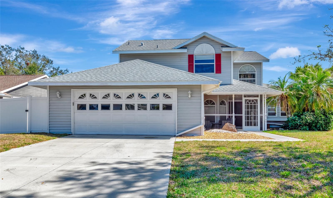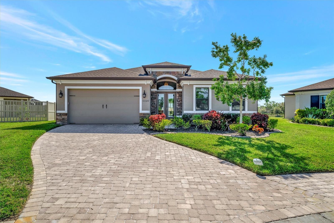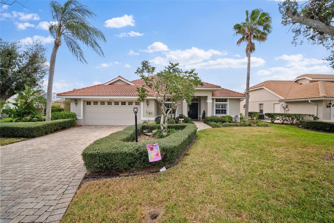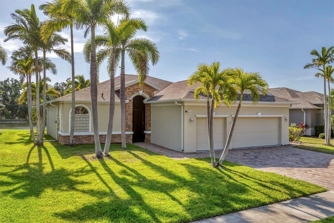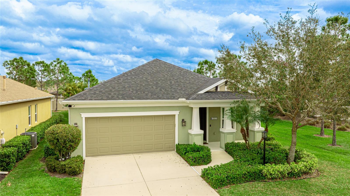6605 38th Lane E, SARASOTA, FL 34243
Property Photos
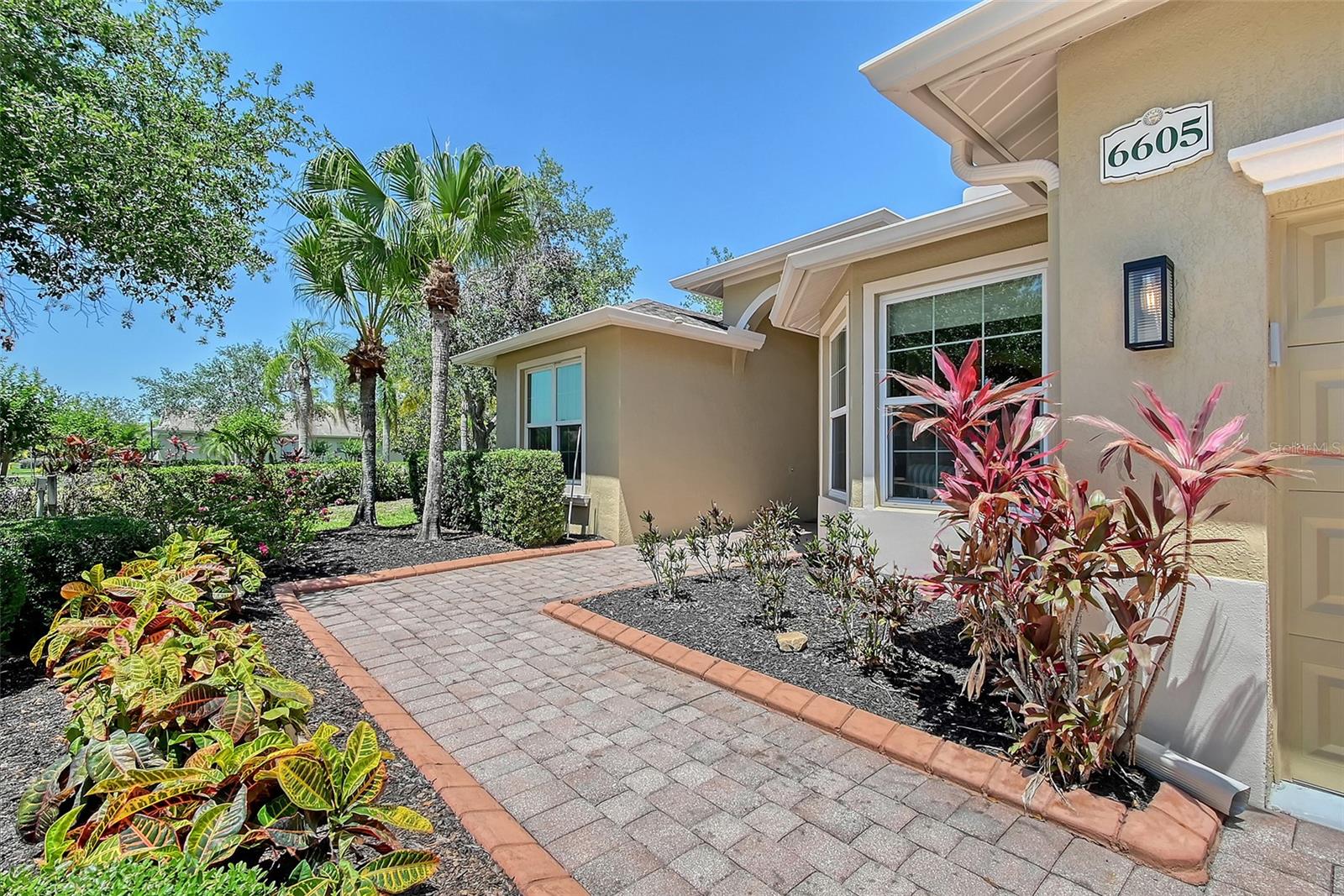
Would you like to sell your home before you purchase this one?
Priced at Only: $545,000
For more Information Call:
Address: 6605 38th Lane E, SARASOTA, FL 34243
Property Location and Similar Properties
- MLS#: A4652319 ( Residential )
- Street Address: 6605 38th Lane E
- Viewed: 5
- Price: $545,000
- Price sqft: $201
- Waterfront: No
- Year Built: 2007
- Bldg sqft: 2707
- Bedrooms: 3
- Total Baths: 2
- Full Baths: 2
- Garage / Parking Spaces: 2
- Days On Market: 3
- Additional Information
- Geolocation: 27.4228 / -82.5131
- County: MANATEE
- City: SARASOTA
- Zipcode: 34243
- Subdivision: Cascades At Sarasota Ph Iv
- Elementary School: Kinnan
- Middle School: Braden River
- High School: Southeast
- Provided by: MICHAEL SAUNDERS & COMPANY
- Contact: Susan Keal
- 941-349-3444

- DMCA Notice
-
DescriptionCurb appeal!! Easy care pavers lead to the front door with no steps. As you enter, you'll have a feeling of sanctuary, as the upgrades include impact resistant windows and doors that also seal out sound. The 12' high ceiling, architecturally interesting angles and arches, new flooring, and fresh paint all add to the appeal. The den/office is just inside the front door, where you will enjoy the view through wide windows, using the unique pleated shades that open from either the top or bottom. Next, you'll pass a separate but open dining room and see the inviting pool and spa through the generous living space. The sliding glass doors are impact resistant low e glass that will protect your furnishings and art. The beautifully updated kitchen, with new white cabinets and quartz counters, stainless steel Whirlpool appliances, new wood look tile floor, and cathedral ceiling is open to the dinette and living room, as well as having a pool view. Guests can gather at the breakfast bar while multiple cooks prepare a feast in the open kitchen. New wood flooring enhances the 2 guest bedrooms in this split bedroom plan. The owner's suite features a spacious bedroom with vaulted ceiling, wood floors, and 2 walk in closets. The ensuite bath includes separate sinks and cabinets with storage space, an inviting garden tub, and a separate glass enclosed walk in shower. The laundry room includes storage cabinets and laundry tub. The garage has a workbench, extra shelves, new water heater, and power surge protector, reinforced door and access to the attic with added floored space for storage. In addition to the lanai, with room for tables, chairs and the pool toy bin, there is an outdoor 5' x 8' BBQ grill patio and an additional garden tool storage cabinet. Youll enjoy the pool and spa year round, and the privacy fenced, shady back yard is a perfect play space for pets or kids of all ages! The low HOA fee includes basic cable TV & high speed internet, discounted home security from the 360 Alarm Company, a heated community pool with party area, irrigation from the lake for common areas, and local management company care. This is not an over 55 community. Some furniture may be available for purchase.
Payment Calculator
- Principal & Interest -
- Property Tax $
- Home Insurance $
- HOA Fees $
- Monthly -
Features
Building and Construction
- Covered Spaces: 0.00
- Exterior Features: Hurricane Shutters, Lighting, Outdoor Grill, Private Mailbox, Rain Gutters, Sidewalk, Sliding Doors
- Fencing: Fenced, Vinyl
- Flooring: Tile, Wood
- Living Area: 2076.00
- Roof: Shingle
Land Information
- Lot Features: Corner Lot, In County, Landscaped, Level, Sidewalk, Paved
School Information
- High School: Southeast High
- Middle School: Braden River Middle
- School Elementary: Kinnan Elementary
Garage and Parking
- Garage Spaces: 2.00
- Open Parking Spaces: 0.00
- Parking Features: Driveway
Eco-Communities
- Green Energy Efficient: Appliances, Doors, HVAC, Thermostat, Windows
- Pool Features: Child Safety Fence, Deck, Heated, In Ground, Lighting, Screen Enclosure
- Water Source: Canal/Lake For Irrigation, Public
Utilities
- Carport Spaces: 0.00
- Cooling: Central Air, Humidity Control
- Heating: Central, Electric, Heat Pump
- Pets Allowed: Cats OK, Dogs OK, Yes
- Sewer: Public Sewer
- Utilities: BB/HS Internet Available, Cable Connected, Electricity Connected, Phone Available, Public, Sewer Connected, Sprinkler Recycled, Underground Utilities, Water Connected
Amenities
- Association Amenities: Cable TV, Pool
Finance and Tax Information
- Home Owners Association Fee Includes: Cable TV, Common Area Taxes, Pool, Internet, Management, Security
- Home Owners Association Fee: 574.00
- Insurance Expense: 0.00
- Net Operating Income: 0.00
- Other Expense: 0.00
- Tax Year: 2024
Other Features
- Accessibility Features: Accessible Approach with Ramp, Accessible Entrance, Accessible Hallway(s), Accessible Central Living Area
- Appliances: Dishwasher, Disposal, Dryer, Electric Water Heater, Microwave, Range, Refrigerator, Washer
- Association Name: Casey Prop Mgmt / B Spence
- Association Phone: 941-922-3391
- Country: US
- Furnished: Unfurnished
- Interior Features: Accessibility Features, Built-in Features, Cathedral Ceiling(s), Ceiling Fans(s), Crown Molding, High Ceilings, Kitchen/Family Room Combo, Open Floorplan, Primary Bedroom Main Floor, Solid Surface Counters, Solid Wood Cabinets, Split Bedroom, Stone Counters, Thermostat, Tray Ceiling(s), Vaulted Ceiling(s), Walk-In Closet(s), Window Treatments
- Legal Description: LOT 4001 CASCADES AT SARASOTA PHASE IV PI#18792.3305/9
- Levels: One
- Area Major: 34243 - Sarasota
- Occupant Type: Owner
- Parcel Number: 1879233059
- Style: Contemporary, Florida
- View: Pool, Trees/Woods
- Zoning Code: PDR/W
Similar Properties
Nearby Subdivisions
Arbor Lakes B
Arbor Lakes A
Arbor Lakes B
Avalon At The Villages Of Palm
Ballentine Manor Estates
Broadmoor Pines
Brookside Add To Whitfield
Callista Village
Carlyle At Villages Of Palm-ai
Carlyle At Villages Of Palmair
Cascades At Sarasota Ph I
Cascades At Sarasota Ph Ii
Cascades At Sarasota Ph Iiia
Cascades At Sarasota Ph Iiic
Cascades At Sarasota Ph Iv
Cedar Creek
Centre Lake
Chaparral
Club Villas At Palm Aire Ph Vi
Clubside At Palmaire I Ii
Copperfield
Cottages At Blu Vista
Country Oaks
Country Oaks Ph I
Country Oaks Ph Iii
Country Palms
Del Sol Village At Longwood Ru
Desoto Lakes Country Club Colo
Desoto Woods
Fairway
Fairway Lakes At Palm Aire
Fairway Six
Fiddlers Creek
Glenbrooke
Golf Pointe
Golf Pointe At Palmaire
Golf Pointe At Palmaire Cc Sec
Grady Pointe
Lakeridge Falls Ph 1a
Lakeridge Falls Ph 1b
Lakeridge Falls Ph 1c
Las Casas Condo
Links At Palm-aire
Links At Palmaire
Longwood Run Ph 3 Pt A
Longwood Run Ph 3 Pt B
Longwood Run Ph 4
Longwood Run/griffon Woods
Longwood Rungriffon Woods
Magellan Park
Magnolia Point
Matoaka Heights
Misty Oaks
Mote Ranch Arbor Lakes A
Mote Ranch Village I
North Isles
Oak Grove Park
Oakrun
Palm Aire
Palm Lakes
Palm Lakes A Condo
Palmaire
Palmaire At Sarasota
Palmaire At Sarasota 11a
Palmaire At Sarasota 7a
Palmaire At Sarasota Un 7 Ph I
Pine Park
Pine Trace
Pine Trace Condo
Pinehurst Village Sec 1 Ph A
Pinehurst Village Sec 1 Ph B&g
Pinehurst Village Sec 1 Ph Bg
Quail Run Ph I
Quail Run Ph Iv
Residences At University Grove
Riviera Club Village At Longwo
Rosewood At The Gardens
Sarapalms
Sarasota Cay Club Condo
Sarasota Lks Co-op
Sarasota Lks Coop
Soleil West
Soleil West Ph Ii
Sylvan Woods
The Trails Ph I
The Trails Ph Iii
The Trails Ph Iv
The Uplands
Treymore At The Villages Of Pa
Tuxedo Park
University Groves Estates Rese
University Village
Villa Amalfi
Vintage Creek
Whitfield Country Club Add
Whitfield Country Club Estates
Whitfield Country Club Heights
Whitfield Estates
Whitfield Estates Blks 14-23 &
Whitfield Estates Blks 1423 2
Whitfield Estates Blks 5563
Whitfield Estates Ctd
Whitfield Estates On Sarasota
Woodbrook Ph I
Woodbrook Ph Iiia Iiib
Woodlake Villas At Palm-aire V
Woodlake Villas At Palmaire Ii
Woodlake Villas At Palmaire Vi
Woodlake Villas At Palmaire X
Woodridge Oaks
Woods Of Whitfield

- One Click Broker
- 800.557.8193
- Toll Free: 800.557.8193
- billing@brokeridxsites.com



