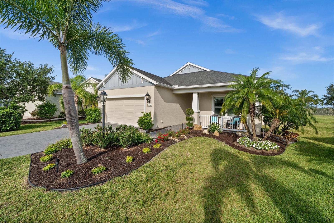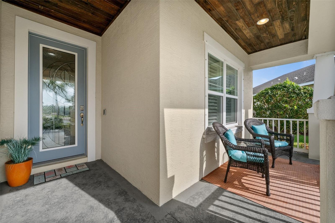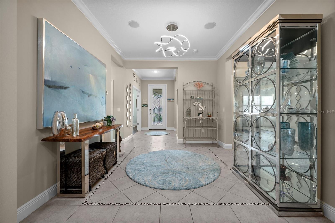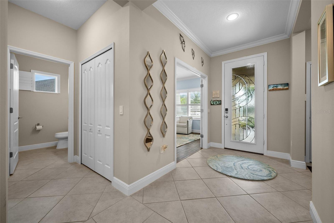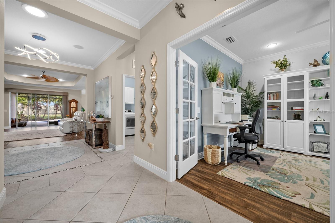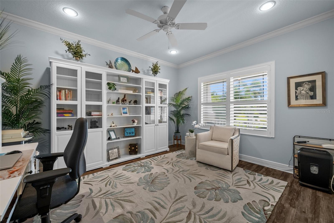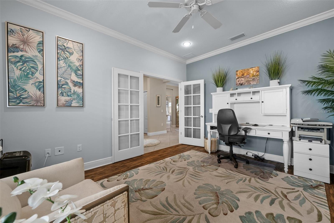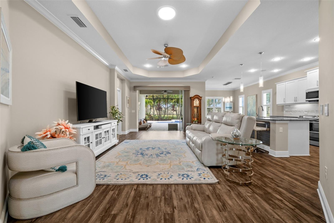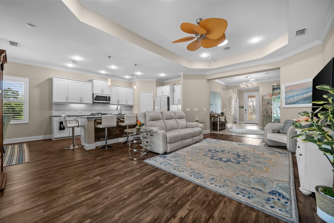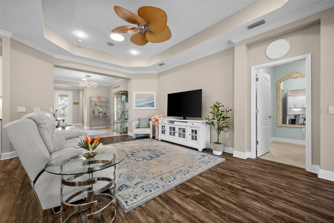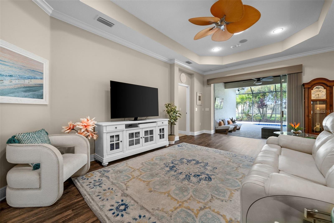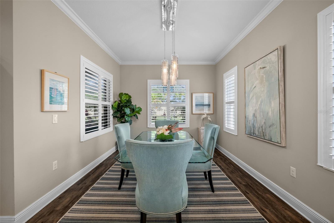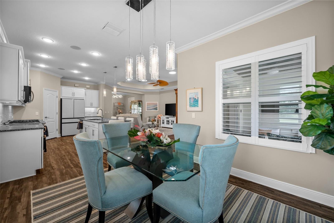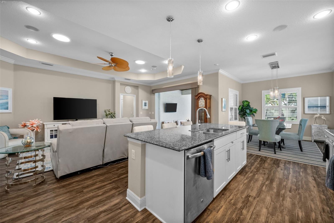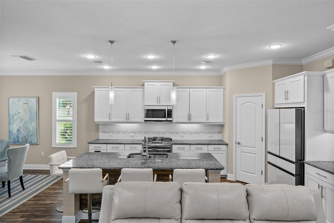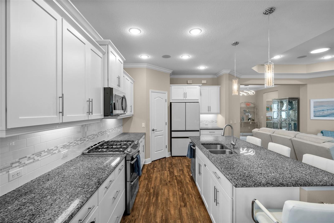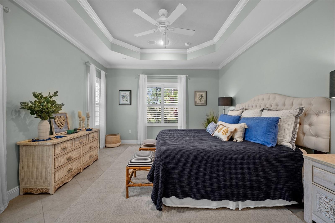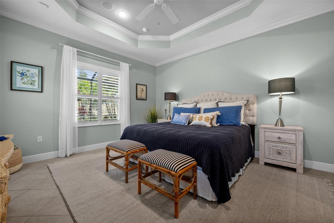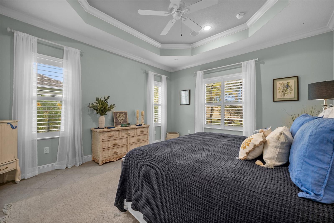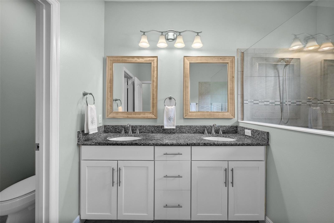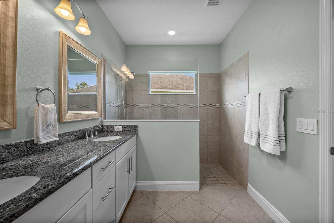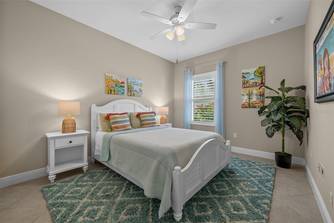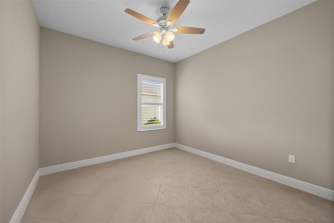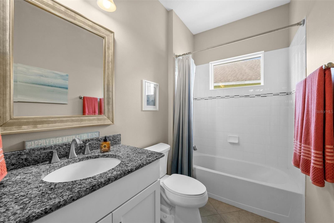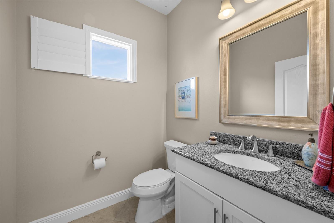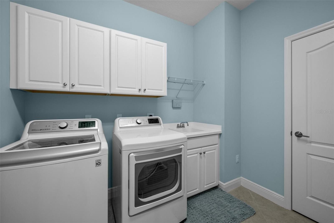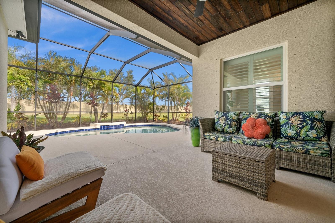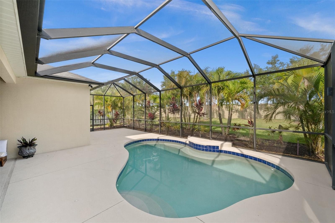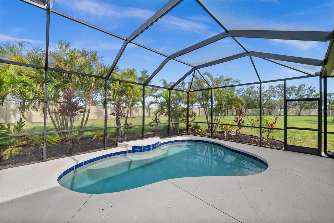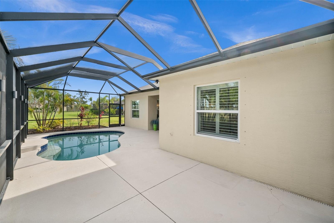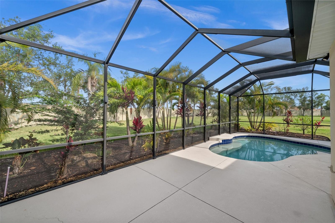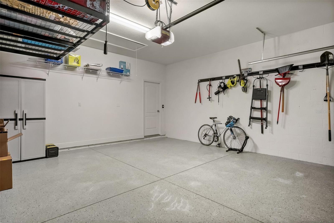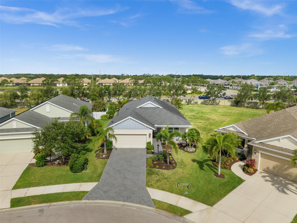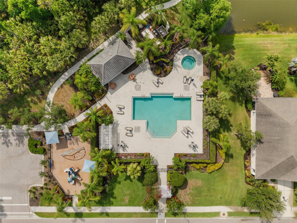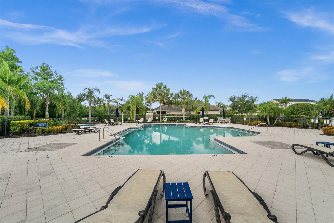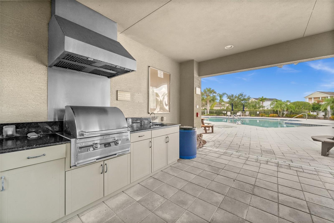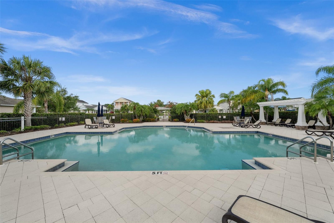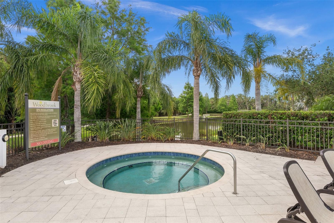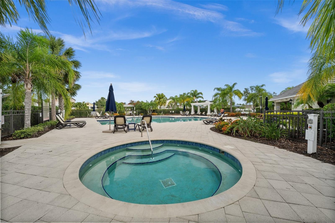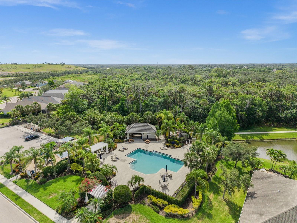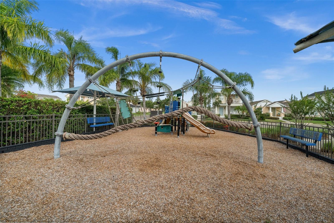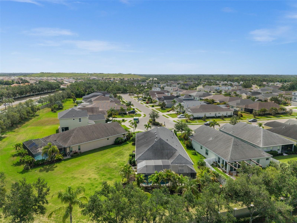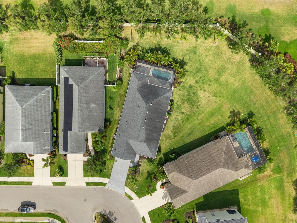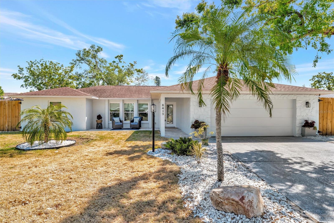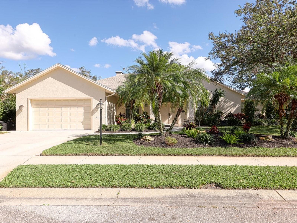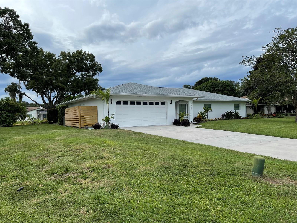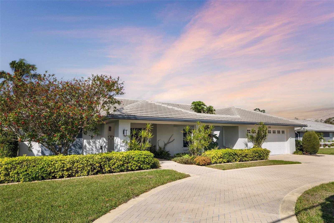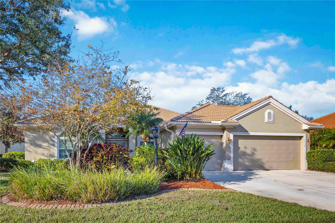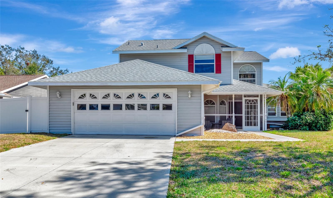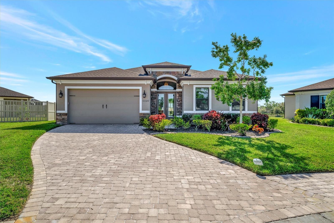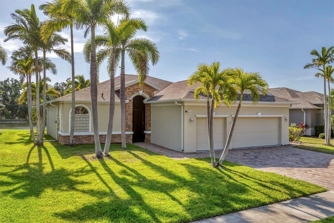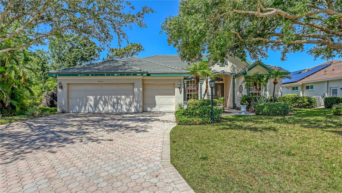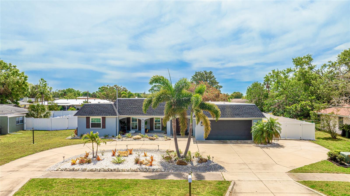4542 Cedar Brush Terrace, SARASOTA, FL 34243
Property Photos
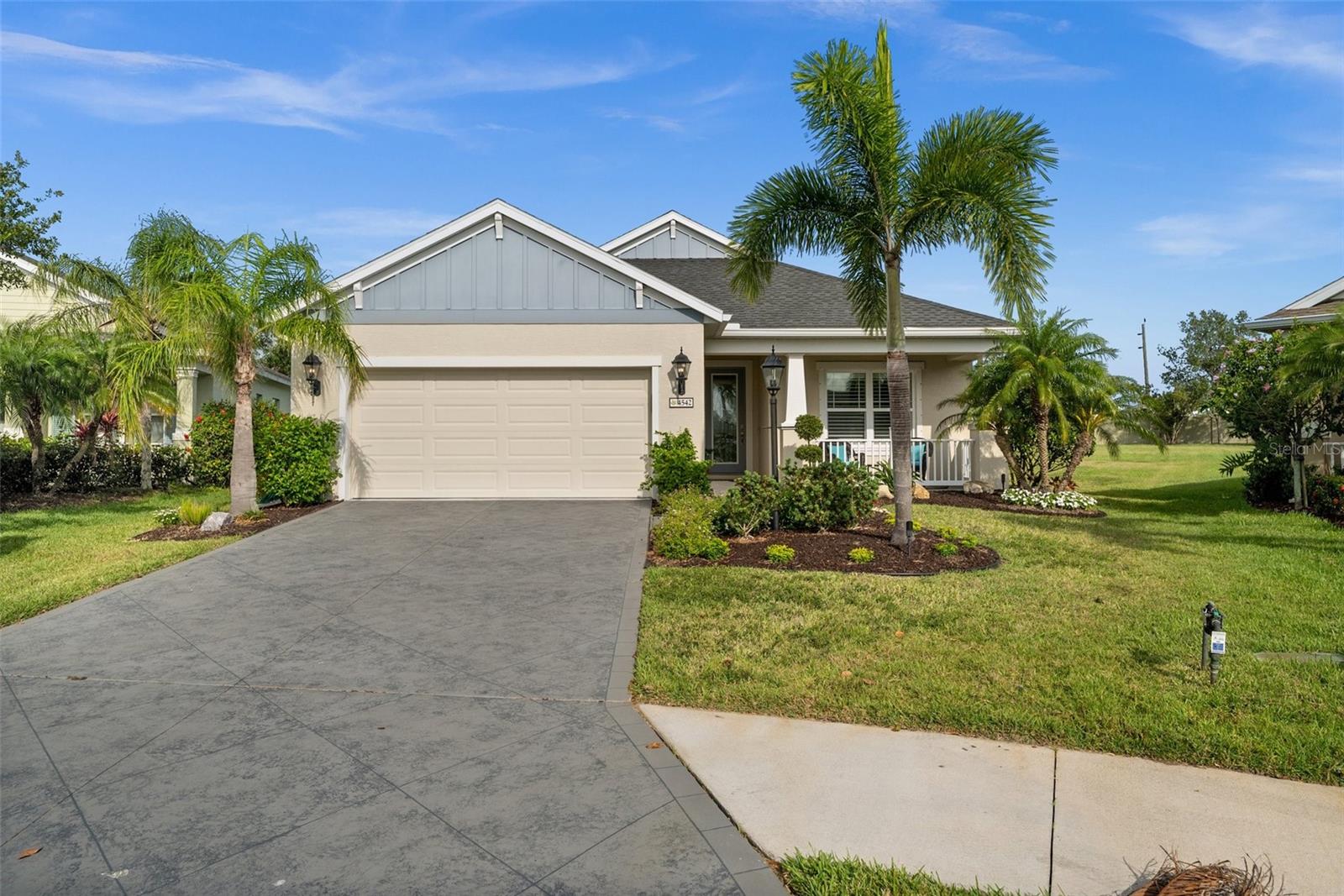
Would you like to sell your home before you purchase this one?
Priced at Only: $595,000
For more Information Call:
Address: 4542 Cedar Brush Terrace, SARASOTA, FL 34243
Property Location and Similar Properties
- MLS#: A4652047 ( Residential )
- Street Address: 4542 Cedar Brush Terrace
- Viewed: 9
- Price: $595,000
- Price sqft: $200
- Waterfront: No
- Year Built: 2016
- Bldg sqft: 2968
- Bedrooms: 3
- Total Baths: 3
- Full Baths: 2
- 1/2 Baths: 1
- Garage / Parking Spaces: 2
- Days On Market: 12
- Additional Information
- Geolocation: 27.4284 / -82.5049
- County: MANATEE
- City: SARASOTA
- Zipcode: 34243
- Subdivision: Woodbrook Ph Iiia Iiib
- Elementary School: Robert E Willis Elementary
- Middle School: Braden River Middle
- High School: Braden River High
- Provided by: DALTON WADE INC
- Contact: Jarek Chudoba
- 888-668-8283

- DMCA Notice
-
DescriptionOne or more photo(s) has been virtually staged. Woodbrook gated community , Located just off of the University Parkway and UTC shopping Mall where you find easy access to dining, shopping, entertainment and many activities , only 15 minutes from Downtown Sarasota and 25 minutes from our beautiful, crystal sand beaches. House build in 2016 on corner ,oversized lot with 2,261 SF of open living space, this meticulously maintained home with pool shows like a model .Charming 3 bedrooms plus a den and 2.5 baths designed for comfort, stylish and neutral dcor throughout, offering a move in ready experience. Thoughtful upgrades including, ceiling skylights, wall and ceiling detailing & moldings, whole house water filtration system, hurricane shutters, irrigation system, Inviting front porch. Spacious foyer greets you with ceramic tile flooring, crown molding and tall ceilings, Open concept great room , tray ceiling and pocket sliders that lead out to the oversized screened lanai and pool. Gourmet kitchen with upgraded cabinetry, granite countertops, stone backsplash, walk in pantry & upgraded stainless steel appliances, spacious dining room. Primary bedroom features ceramic tiles flooring, tray ceiling, two walk in closets with custom built ins and en suite bath with dual vanity, frameless glass walk in shower and private water closet. Two additional bedrooms and full bath are thoughtfully situated providing privacy. Spacious den off the foyer with double doors offers a private area perfect for a home office, playroom or additional guest space. A half bath & laundry room are conveniently located. The oversized bronze cage screened lanai is complete with a heated saltwater pool with water fall features, outdoor custom lights. Flood zone X so no flood insurance required! The community also offers a beautiful pool, spa, BBQ kitchen area with shaded seating plus a playground. No CDD fees is an added bonus! Schedule your private showing today! One or more photo(s) has been virtually staged.
Payment Calculator
- Principal & Interest -
- Property Tax $
- Home Insurance $
- HOA Fees $
- Monthly -
Features
Building and Construction
- Covered Spaces: 0.00
- Exterior Features: Hurricane Shutters, Lighting
- Flooring: Ceramic Tile, Luxury Vinyl
- Living Area: 2261.00
- Roof: Shingle
Property Information
- Property Condition: Completed
Land Information
- Lot Features: Corner Lot, Oversized Lot, Sidewalk
School Information
- High School: Braden River High
- Middle School: Braden River Middle
- School Elementary: Robert E Willis Elementary
Garage and Parking
- Garage Spaces: 2.00
- Open Parking Spaces: 0.00
- Parking Features: Driveway
Eco-Communities
- Pool Features: Heated, In Ground, Lighting, Screen Enclosure
- Water Source: Public
Utilities
- Carport Spaces: 0.00
- Cooling: Central Air
- Heating: Central
- Pets Allowed: Size Limit, Yes
- Sewer: Public Sewer
- Utilities: Electricity Connected, Natural Gas Connected, Public, Sewer Connected, Sprinkler Recycled, Water Connected
Finance and Tax Information
- Home Owners Association Fee Includes: Common Area Taxes, Escrow Reserves Fund, Maintenance Grounds, Management
- Home Owners Association Fee: 576.00
- Insurance Expense: 0.00
- Net Operating Income: 0.00
- Other Expense: 0.00
- Tax Year: 2024
Other Features
- Appliances: Dishwasher, Disposal, Dryer, Microwave, Refrigerator, Washer
- Association Name: Advanced Management of SW FL, Inc -AMI JULIE ROSSE
- Association Phone: (941) 359-1134
- Country: US
- Interior Features: Ceiling Fans(s), Crown Molding, High Ceilings, Kitchen/Family Room Combo, Open Floorplan, Stone Counters, Walk-In Closet(s)
- Legal Description: LOT 211 WOODBROOK PHASE IIIA & IIIB PI#18789.3520/9
- Levels: One
- Area Major: 34243 - Sarasota
- Occupant Type: Owner
- Parcel Number: 1878935209
- Zoning Code: PDMU
Similar Properties
Nearby Subdivisions
Arbor Lakes B
Arbor Lakes A
Arbor Lakes B
Avalon At The Villages Of Palm
Ballentine Manor Estates
Broadmoor Pines
Brookside Add To Whitfield
Callista Village
Carlyle At Villages Of Palm-ai
Carlyle At Villages Of Palmair
Cascades At Sarasota Ph I
Cascades At Sarasota Ph Ii
Cascades At Sarasota Ph Iiia
Cascades At Sarasota Ph Iiic
Cascades At Sarasota Ph Iv
Cedar Creek
Centre Lake
Chaparral
Club Villas At Palm Aire Ph Vi
Clubside At Palmaire I Ii
Copperfield
Cottages At Blu Vista
Country Oaks
Country Oaks Ph I
Country Oaks Ph Iii
Country Palms
Del Sol Village At Longwood Ru
Desoto Lakes Country Club Colo
Desoto Woods
Fairway
Fairway Lakes At Palm Aire
Fairway Six
Fiddlers Creek
Glenbrooke
Golf Pointe
Golf Pointe At Palmaire
Golf Pointe At Palmaire Cc Sec
Grady Pointe
Lakeridge Falls Ph 1a
Lakeridge Falls Ph 1b
Lakeridge Falls Ph 1c
Las Casas Condo
Links At Palm-aire
Links At Palmaire
Longwood Run Ph 3 Pt A
Longwood Run Ph 3 Pt B
Longwood Run Ph 4
Longwood Run/griffon Woods
Longwood Rungriffon Woods
Magellan Park
Magnolia Point
Matoaka Heights
Misty Oaks
Mote Ranch Arbor Lakes A
Mote Ranch Village I
North Isles
Oak Grove Park
Oakrun
Palm Aire
Palm Lakes
Palm Lakes A Condo
Palmaire
Palmaire At Sarasota
Palmaire At Sarasota 11a
Palmaire At Sarasota 7a
Palmaire At Sarasota Un 7 Ph I
Pine Park
Pine Trace
Pine Trace Condo
Pinehurst Village Sec 1 Ph A
Pinehurst Village Sec 1 Ph B&g
Pinehurst Village Sec 1 Ph Bg
Quail Run Ph Iv
Residences At University Grove
Riviera Club Village At Longwo
Rosewood At The Gardens
Sarapalms
Sarasota Cay Club Condo
Sarasota Lks Co-op
Sarasota Lks Coop
Soleil West
Soleil West Ph Ii
Sylvan Woods
The Trails Ph I
The Trails Ph Iii
The Trails Ph Iv
The Uplands
Treymore At The Villages Of Pa
Tuxedo Park
University Groves Estates Rese
University Village
Villa Amalfi
Vintage Creek
Whitfield Country Club Add
Whitfield Country Club Estates
Whitfield Country Club Heights
Whitfield Estates
Whitfield Estates Blks 14-23 &
Whitfield Estates Blks 1423 2
Whitfield Estates Blks 5563
Whitfield Estates Ctd
Whitfield Estates On Sarasota
Woodbrook Ph I
Woodbrook Ph Iiia Iiib
Woodlake Villas At Palm-aire V
Woodlake Villas At Palmaire Ii
Woodlake Villas At Palmaire Vi
Woodlake Villas At Palmaire X
Woodridge Oaks
Woods Of Whitfield

- One Click Broker
- 800.557.8193
- Toll Free: 800.557.8193
- billing@brokeridxsites.com



