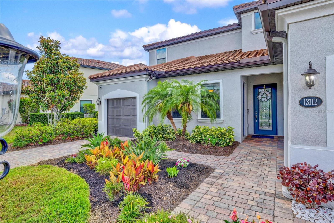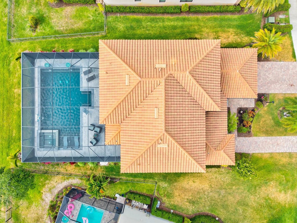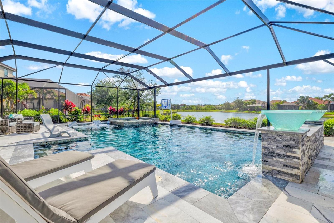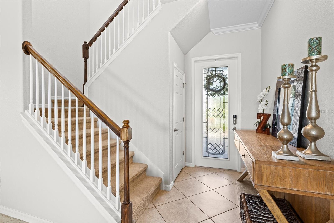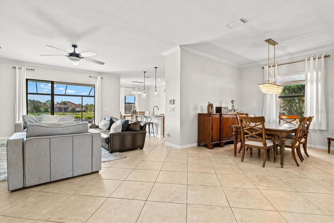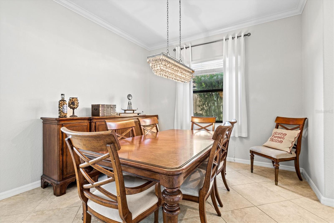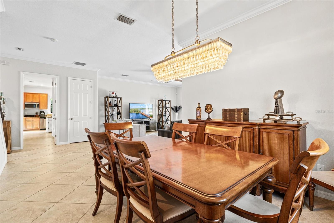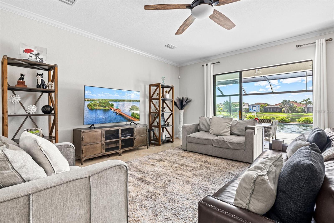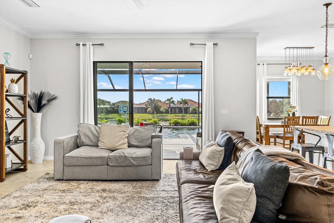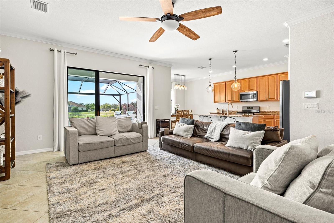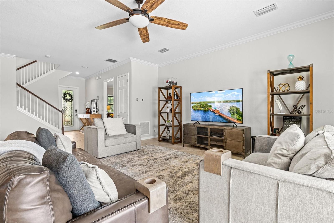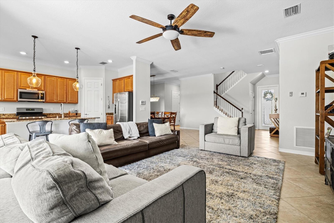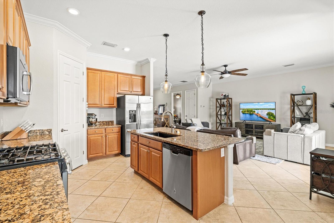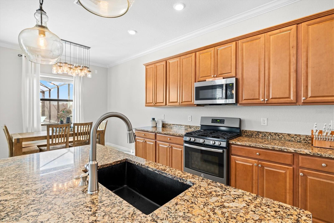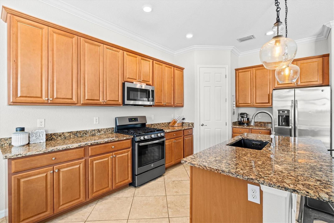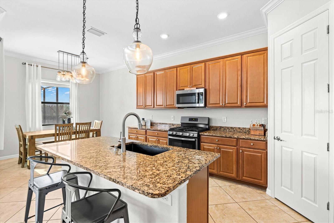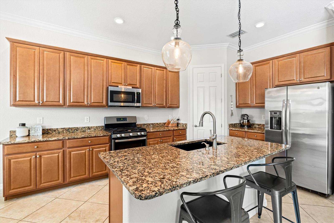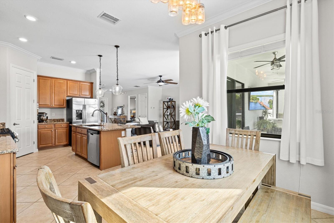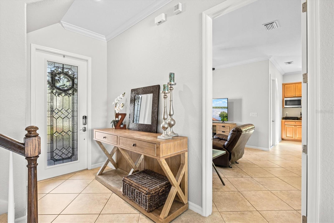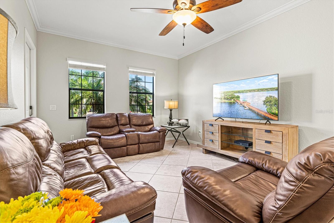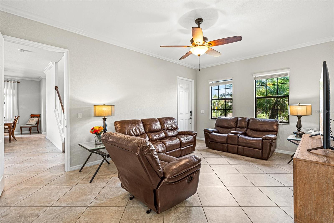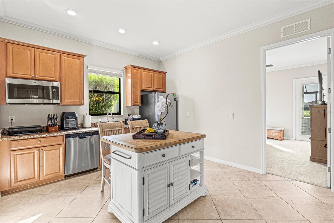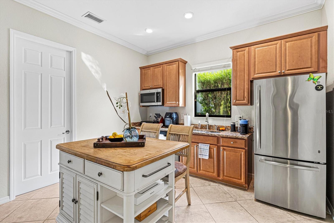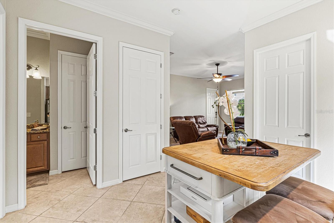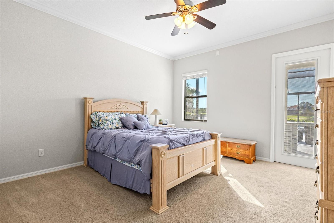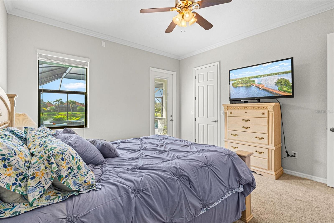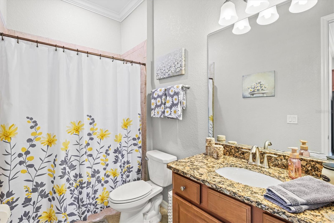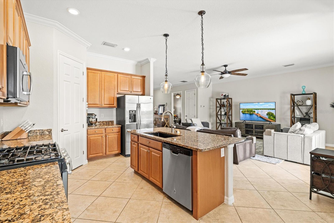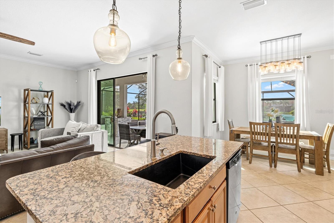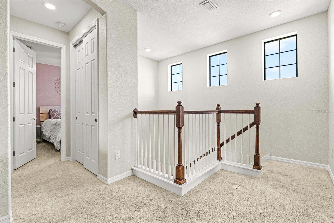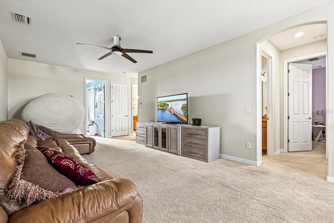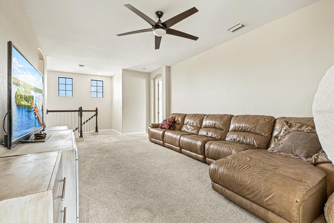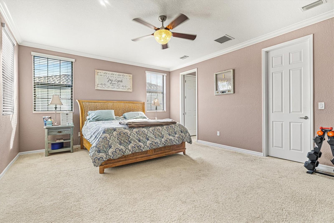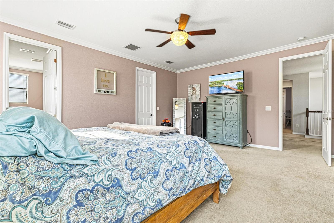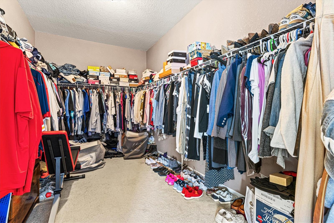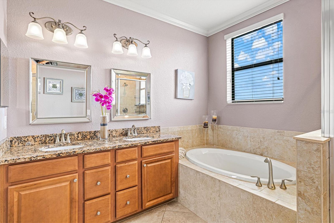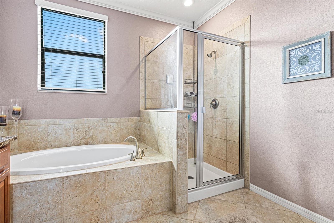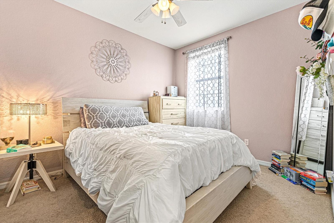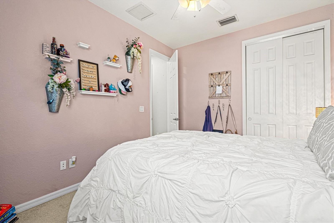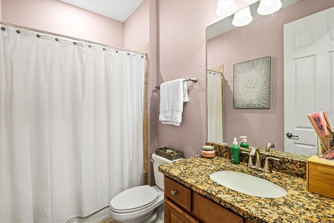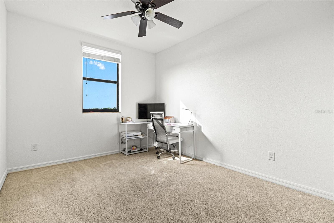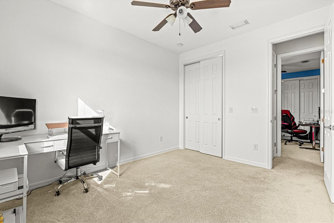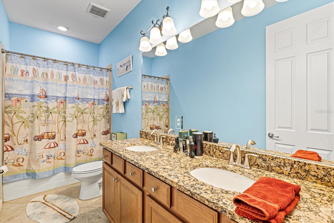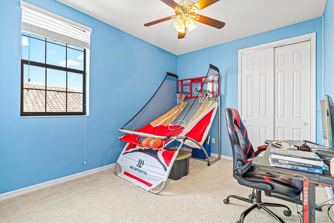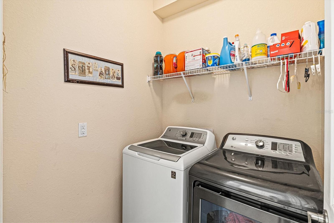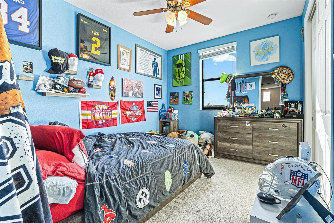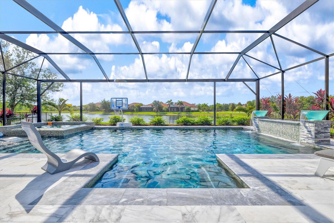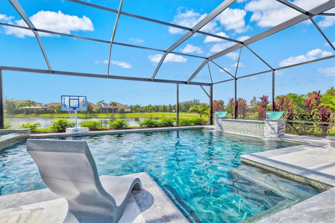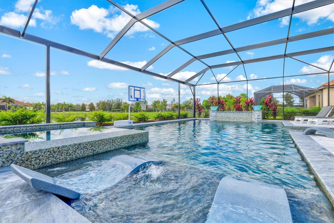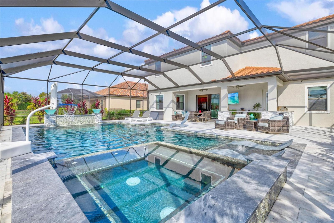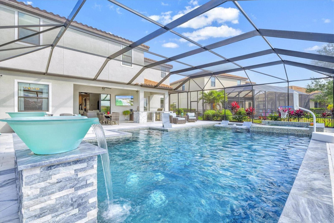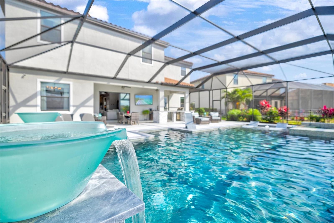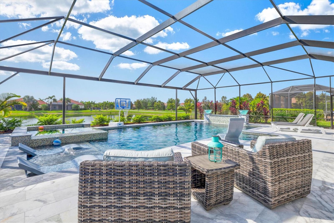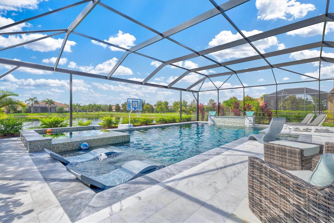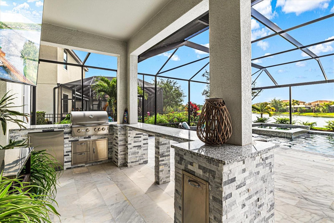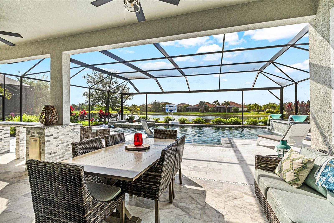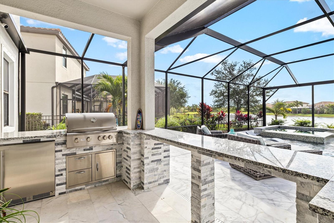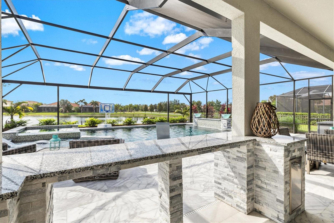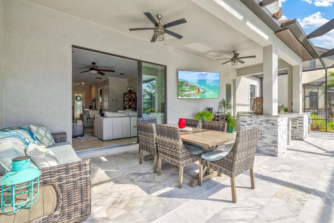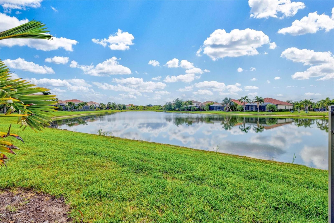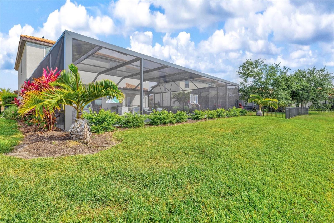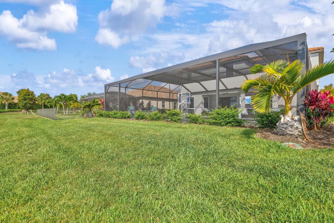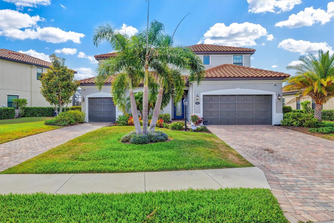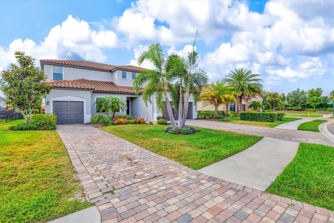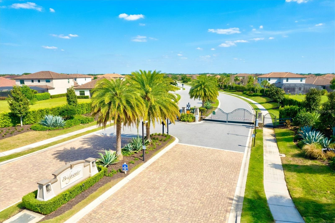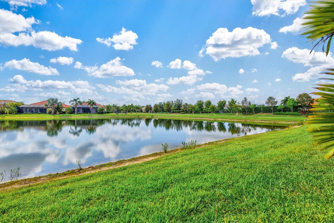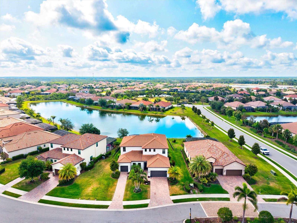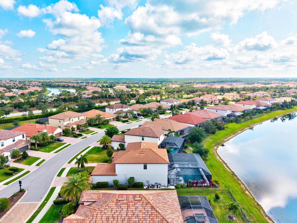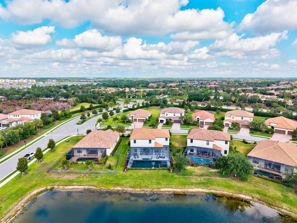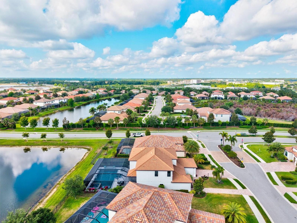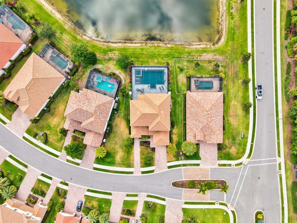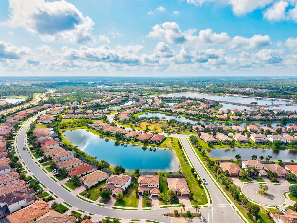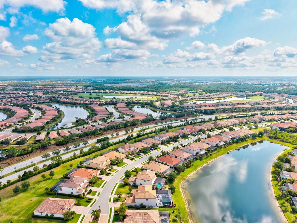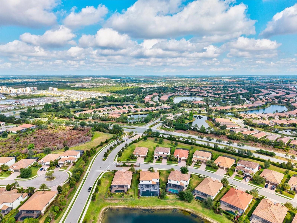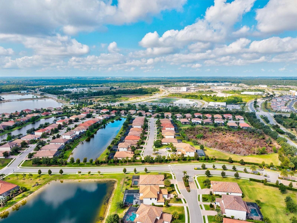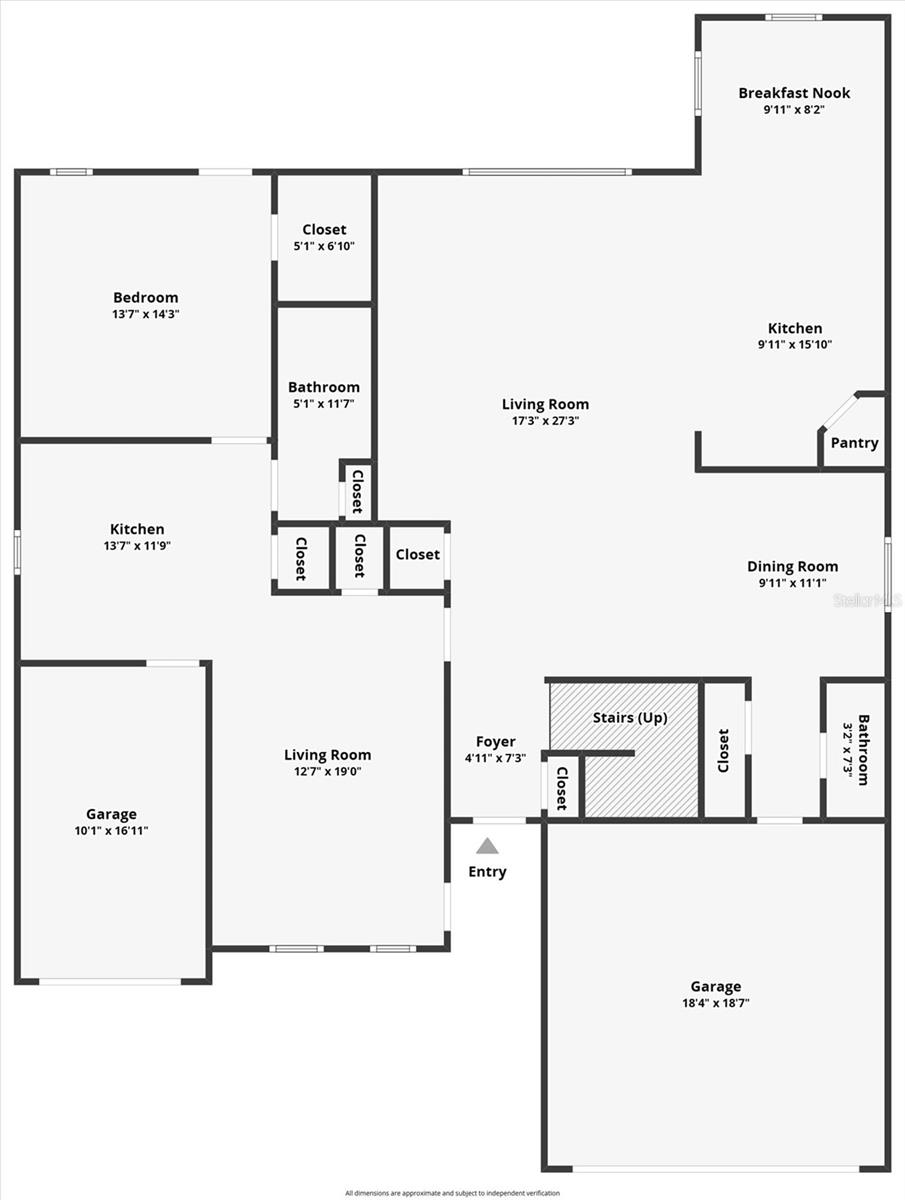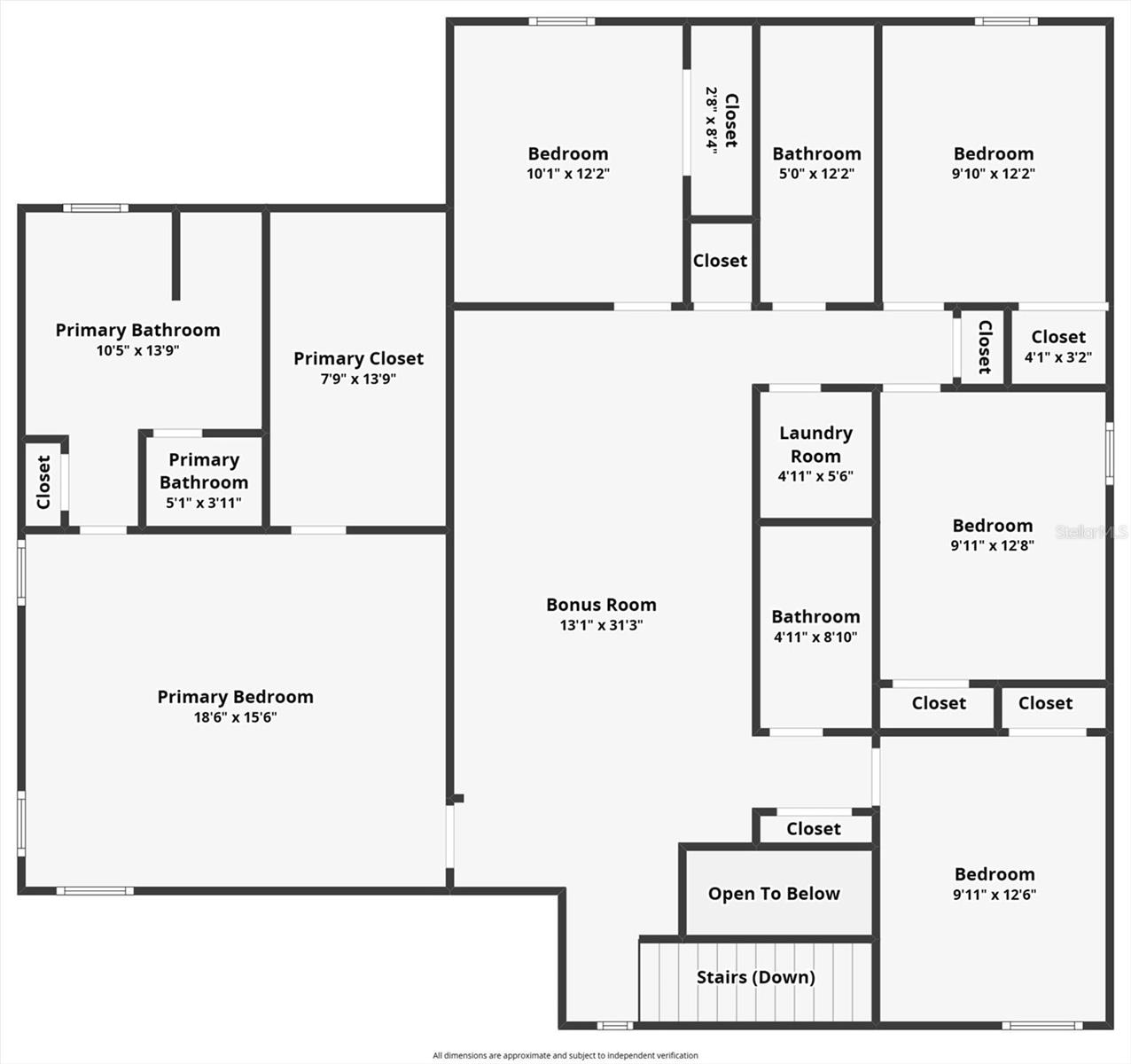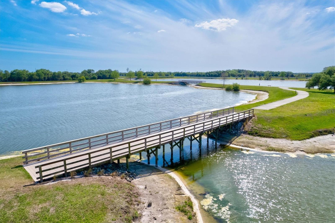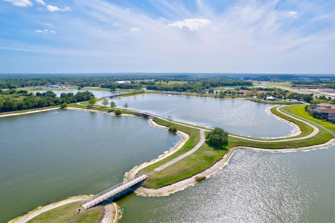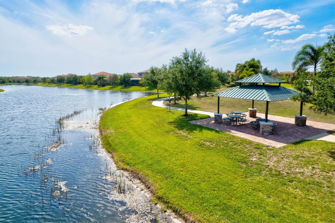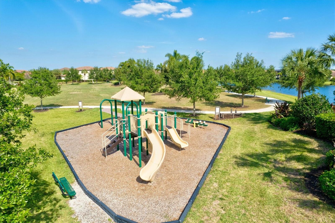13112 Swiftwater Way, BRADENTON, FL 34211
Property Photos
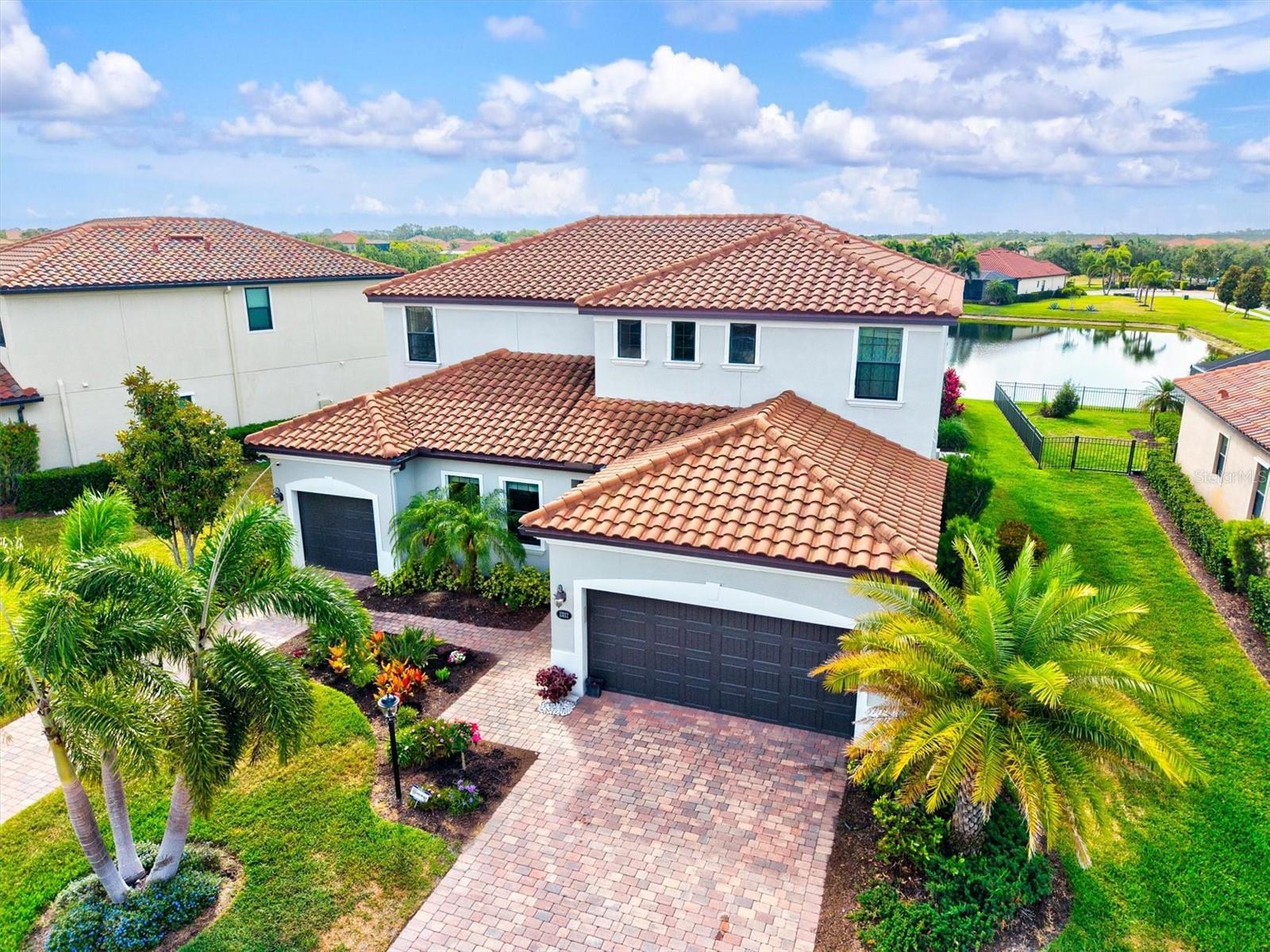
Would you like to sell your home before you purchase this one?
Priced at Only: $894,000
For more Information Call:
Address: 13112 Swiftwater Way, BRADENTON, FL 34211
Property Location and Similar Properties
- MLS#: A4651745 ( Residential )
- Street Address: 13112 Swiftwater Way
- Viewed: 233
- Price: $894,000
- Price sqft: $186
- Waterfront: No
- Year Built: 2017
- Bldg sqft: 4803
- Bedrooms: 6
- Total Baths: 5
- Full Baths: 4
- 1/2 Baths: 1
- Garage / Parking Spaces: 3
- Days On Market: 210
- Additional Information
- Geolocation: 27.4432 / -82.4101
- County: MANATEE
- City: BRADENTON
- Zipcode: 34211
- Subdivision: Bridgewater At Lakewood Ranch
- Elementary School: Gullett Elementary
- Middle School: Dr Mona Jain Middle
- High School: Lakewood Ranch High
- Provided by: KW SUNCOAST
- Contact: Sophia Kramedas-Ghanayem
- 941-792-2000

- DMCA Notice
-
DescriptionMOTIVATED SELLER... This expansive lakefront estate in the gated community of Bridgewater is an incredible opportunity. This sought after Next Gen Liberation Model spans nearly 4,000 sq. ft. of versatile living space, featuring 6 bedrooms, 4.5 bathrooms, and a true multigenerational design complete with a private in law suite and dedicated 1 car garage. The backyard is a personal resortheated saltwater pool and spa, fire bowls, waterfall feature, and an outdoor kitchen with granite counters and bar seating, all within a screened lanai overlooking the lake. Inside, enjoy an open concept layout with a gourmet kitchen, granite countertops, stainless steel appliances, and tray ceilings in the main living and dining areas. Natural light floods the space, creating an airy, welcoming atmosphere. The Next Gen suite on the main floor includes its own private entrance, living room, kitchenette, full bath, bedroom, laundry area, and garageperfect for extended family, guests, or even rental potential. Upstairs, the owners suite is a serene retreat with a soaking tub, glass walk in shower, dual vanities, and a large walk in closet. You'll also find four additional bedrooms, two full bathrooms, a spacious bonus room, and a second laundry room. Bridgewater is one of Lakewood Ranchs premier gated neighborhoods, with top rated schools, shopping, and dining nearby. Dont miss your chance to own one of the communitys most desirable homesopportunities like this are rare.
Payment Calculator
- Principal & Interest -
- Property Tax $
- Home Insurance $
- HOA Fees $
- Monthly -
Features
Building and Construction
- Covered Spaces: 0.00
- Exterior Features: Hurricane Shutters, Lighting, Outdoor Grill, Outdoor Kitchen, Sidewalk, Sliding Doors
- Flooring: Carpet, Tile
- Living Area: 3915.00
- Roof: Tile
Land Information
- Lot Features: Landscaped, Sidewalk, Paved
School Information
- High School: Lakewood Ranch High
- Middle School: Dr Mona Jain Middle
- School Elementary: Gullett Elementary
Garage and Parking
- Garage Spaces: 3.00
- Open Parking Spaces: 0.00
Eco-Communities
- Pool Features: Deck, Heated, In Ground, Lighting, Salt Water, Screen Enclosure, Tile
- Water Source: Public
Utilities
- Carport Spaces: 0.00
- Cooling: Central Air
- Heating: Central, Electric
- Pets Allowed: Cats OK, Dogs OK
- Sewer: Public Sewer
- Utilities: Cable Connected, Electricity Connected, Natural Gas Connected, Public
Finance and Tax Information
- Home Owners Association Fee: 355.45
- Insurance Expense: 0.00
- Net Operating Income: 0.00
- Other Expense: 0.00
- Tax Year: 2024
Other Features
- Appliances: Dishwasher, Disposal, Dryer, Exhaust Fan, Freezer, Gas Water Heater, Ice Maker, Microwave, Range, Refrigerator, Washer
- Association Name: William Wright - AMI
- Association Phone: 941-359-1134
- Country: US
- Interior Features: Ceiling Fans(s), Open Floorplan, PrimaryBedroom Upstairs, Stone Counters, Thermostat, Walk-In Closet(s)
- Legal Description: LOT 122 BRIDGEWATER PHASE II AT LAKEWOOD RANCH PI#5799.3945/9
- Levels: Two
- Area Major: 34211 - Bradenton/Lakewood Ranch Area
- Occupant Type: Owner
- Parcel Number: 579939459
- Possession: Close Of Escrow, Negotiable
- View: Pool, Water
- Views: 233
- Zoning Code: PDMU/A
Nearby Subdivisions
0580100 Avalon Woods Ph Ii Lot
Arbor Grande
Aurora
Avaunce
Bridgewater At Lakewood Ranch
Bridgewater Ph I At Lakewood R
Bridgewater Ph Iii At Lakewood
Central Park
Central Park Subphase A2a
Central Park Subphase B2a B2c
Central Park Subphase B2b
Central Park Subphase D1aa
Central Park Subphase E1b
Central Park Subphase G2a G2b
Cresswind
Cresswind Ph I Subph A B
Cresswind Ph Ii Subph A B C
Cresswind Ph Iii
Eagle Trace
Eagle Trace Ph I
Eagle Trace Ph Iiia
Harmony At Lakewood Ranch Ph I
Indigo Ph Iv V
Indigo Ph Vi Subphase 6b 6c R
Indigo Ph Vii Subphase 7a 7b
Indigo Ph Viii Subph 8a 8b 8c
Lakewood Park
Lakewood Ranch Solera Ph Ia I
Lakewood Ranch Solera Ph Ic I
Lorraine Lakes
Lorraine Lakes Ph I
Lorraine Lakes Ph Iia
Lorraine Lakes Ph Iib1 Iib2
Lorraine Lakes Ph Iib3 Iic
Mallory Park Ph I A C E
Mallory Park Ph I D Ph Ii A
Mallory Park Ph Ii Subph A Rep
Mallory Park Ph Ii Subph C D
Not Applicable
Palisades Ph I
Panther Ridge
Panther Ridge The Trails Ii
Park East At Azario
Park East At Azario Ph I Subph
Park East At Azario Ph Ii
Polo Run Ph Ia Ib
Polo Run Ph Iia Iib
Polo Run Ph Iic Iid Iie
Polo Runlakewood Ranch
Pomello City Central
Pomello Park
Rosedale
Rosedale 10
Rosedale 11
Rosedale 8 Westbury Lakes
Rosedale 9
Rosedale Add Ph I
Rosedale Add Ph Ii
Rosedale Addition Phase Ii
Rosedale Highlands Subphase D
Rosedale Links
Saddlehorn Estates
Sapphire Point Ph I Ii Subph
Serenity Creek
Serenity Creek Rep Of Tr N
Solera At Lakewood Ranch
Solera At Lakewood Ranch Ph Ii
Solera Lakewood Ranch
Star Farms At Lakewood Ranch
Star Farms At Lakewood Ranch 5
Star Farms Ph Iiv
Star Farms Ph Iv Subph A
Star Farms Ph Iv Subph B C
Star Farms Ph Iv Subph H I
Star Farms Ph V Subphases A
Sweetwater At Lakewood Ranch P
Sweetwater Villas At Lakewood
Sweetwaterlakewood Ranch Ph I
Woodleaf Hammock Ph I

- One Click Broker
- 800.557.8193
- Toll Free: 800.557.8193
- billing@brokeridxsites.com



