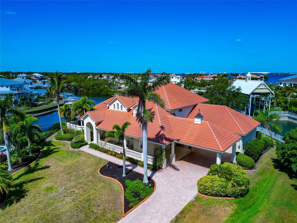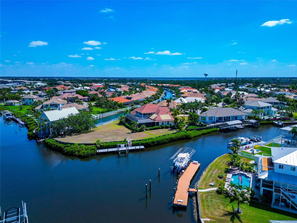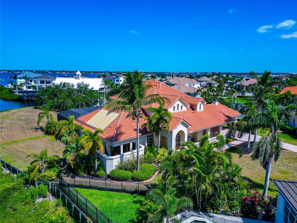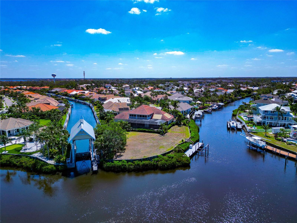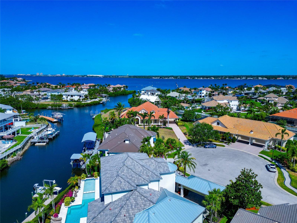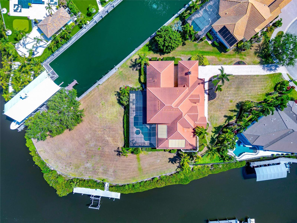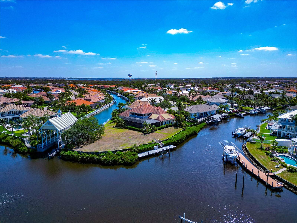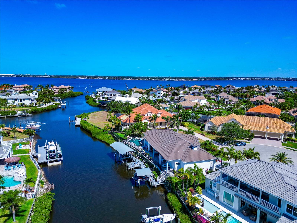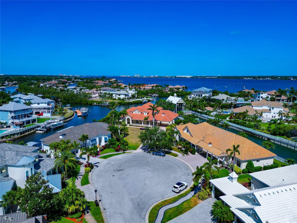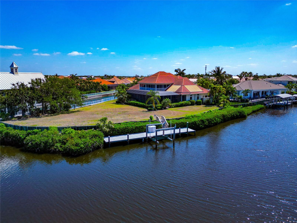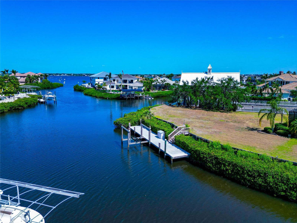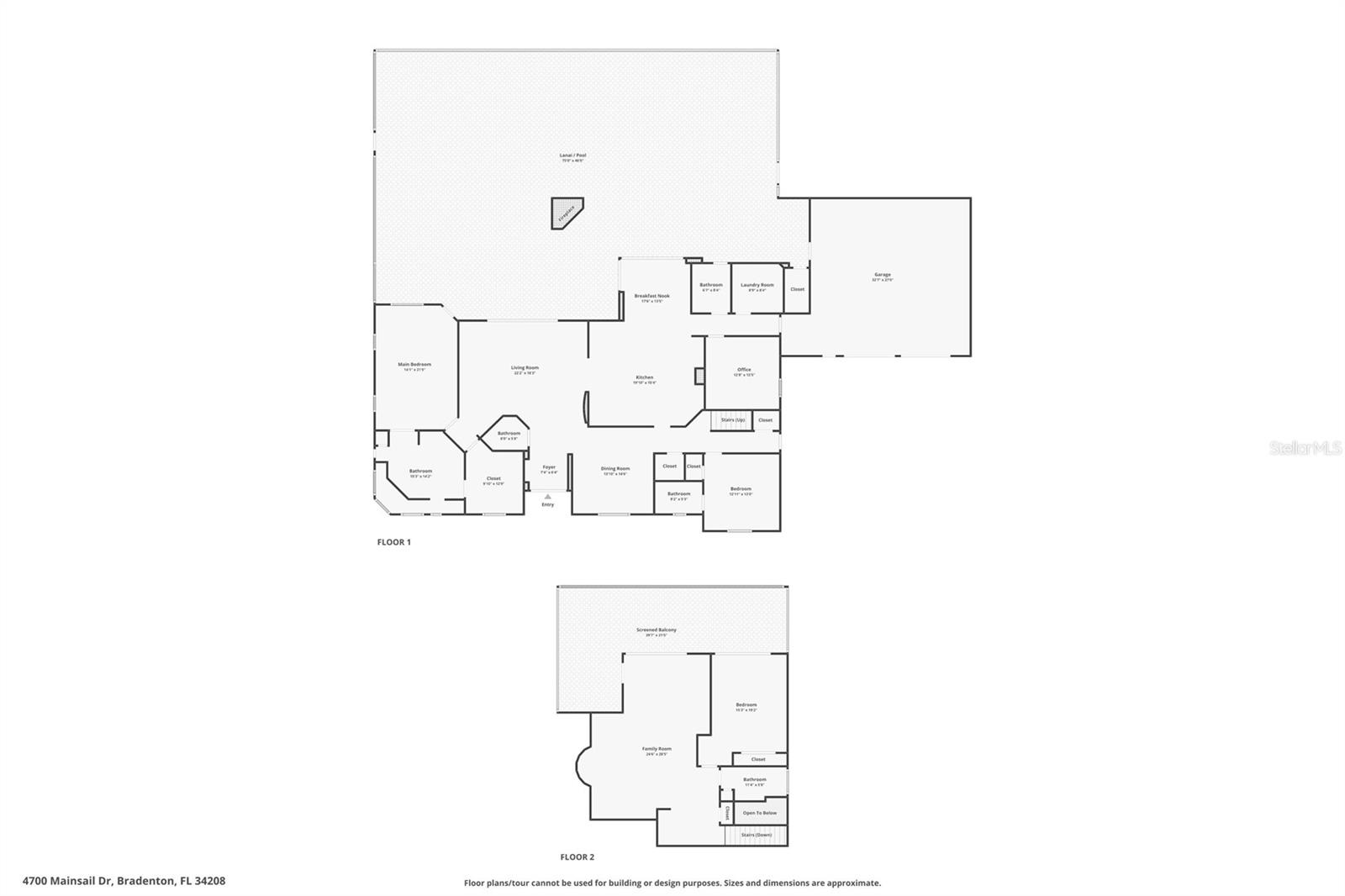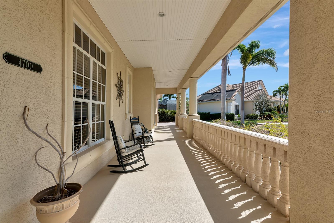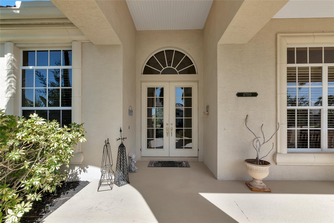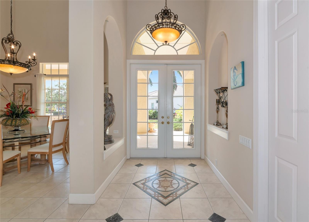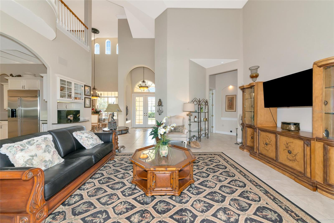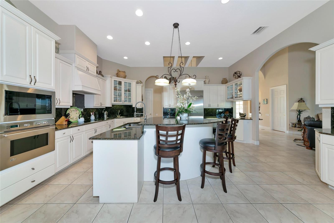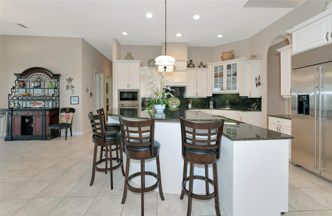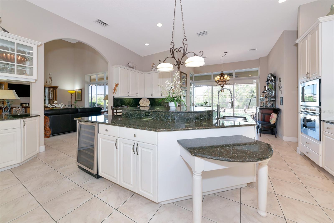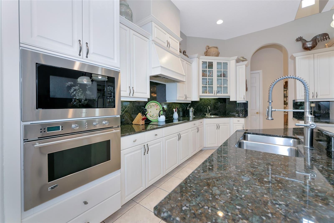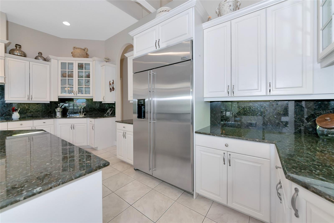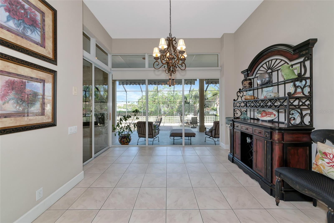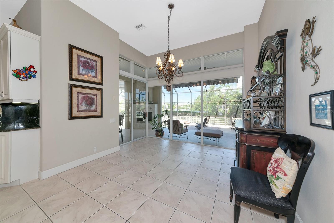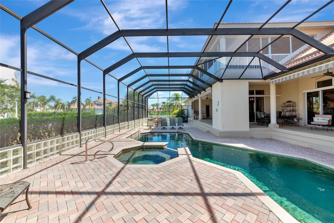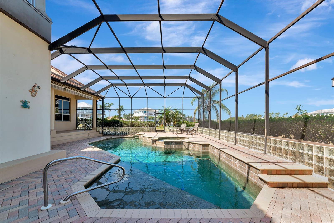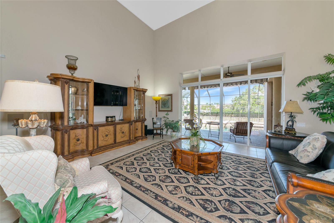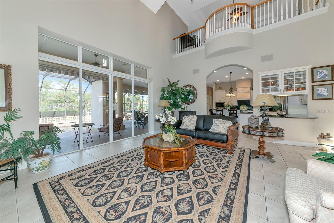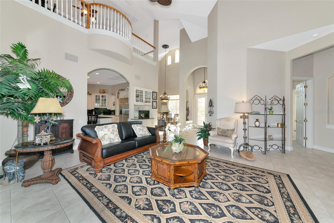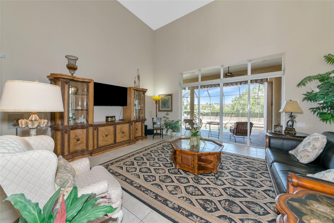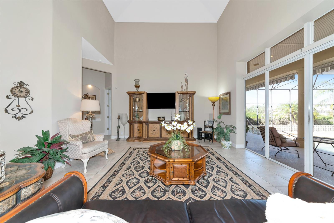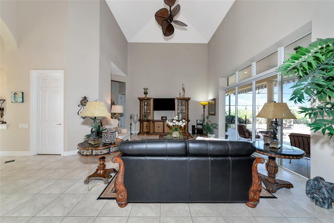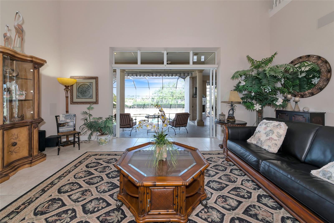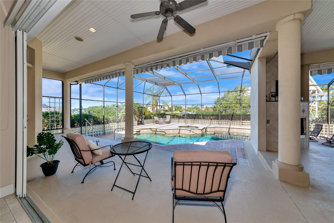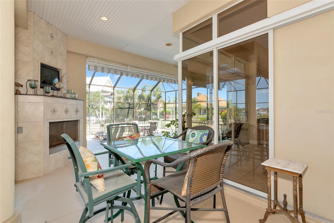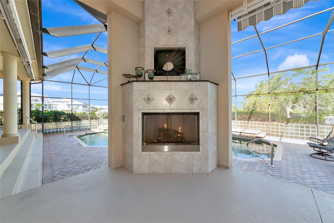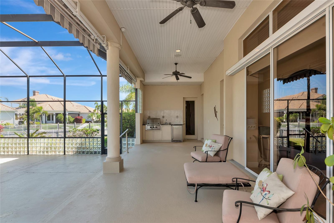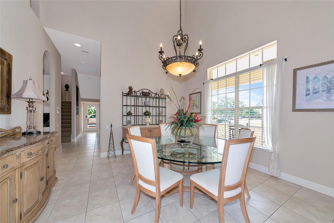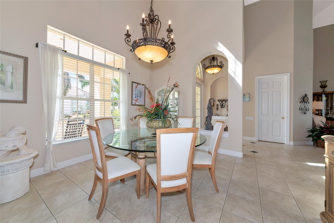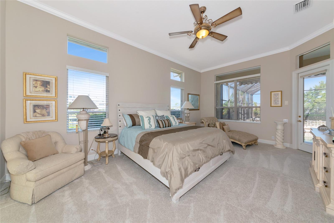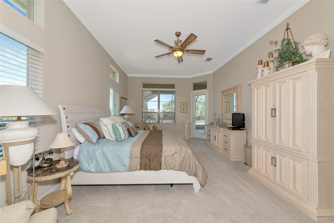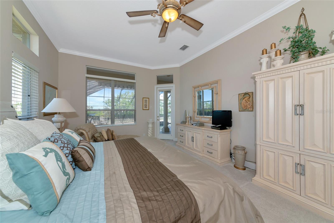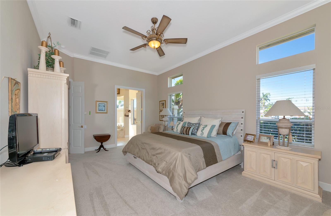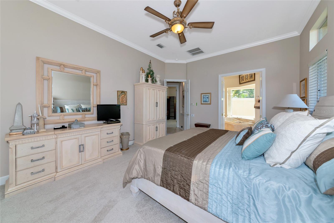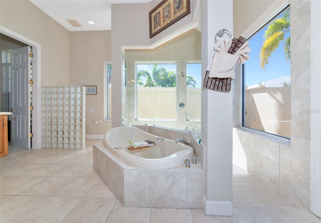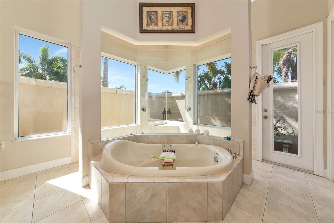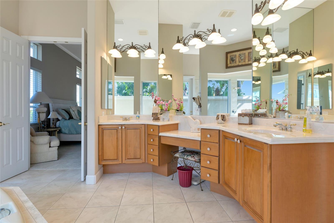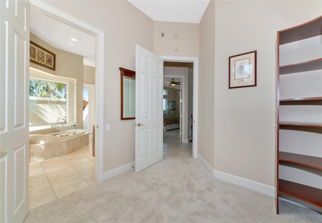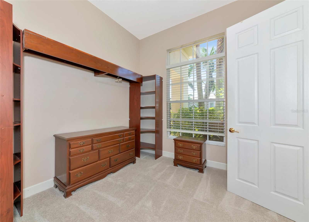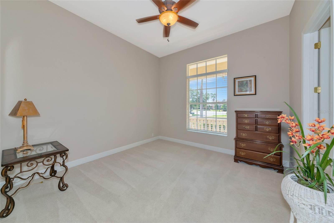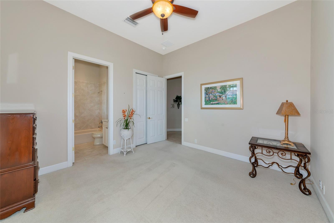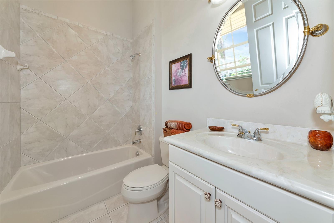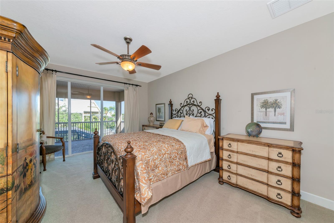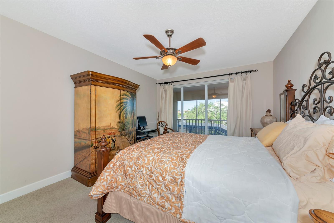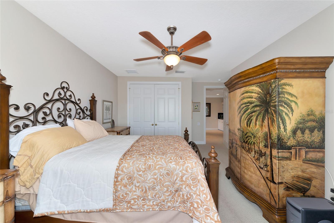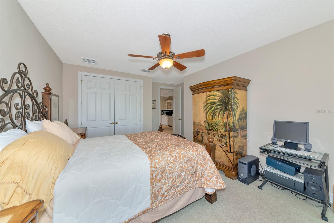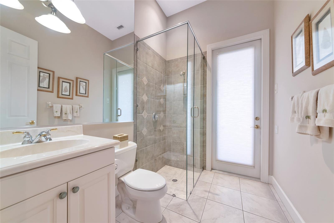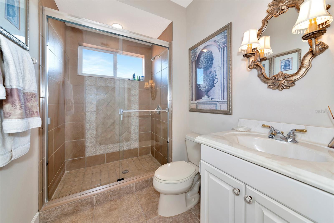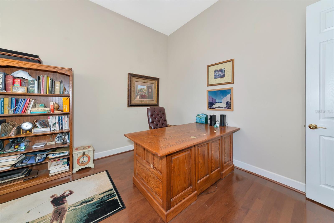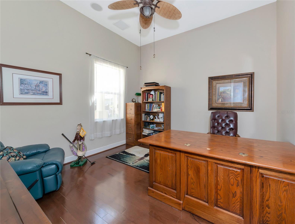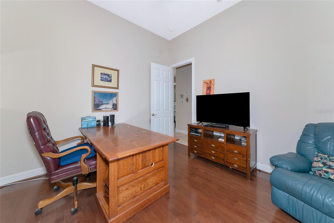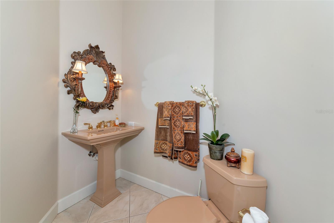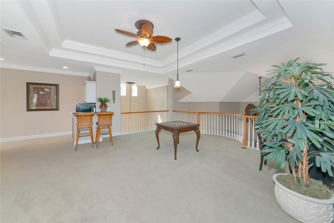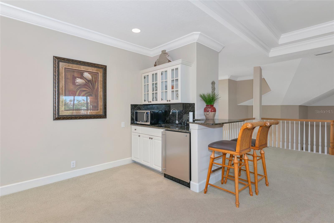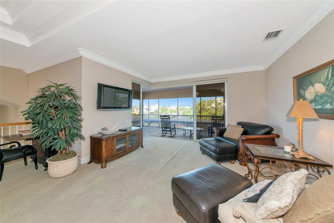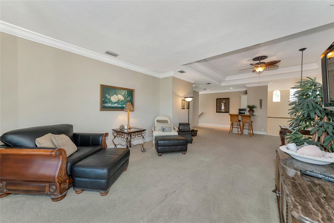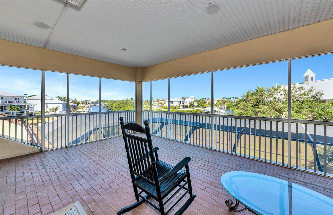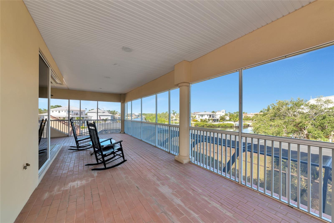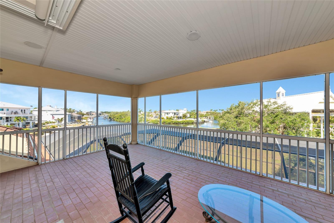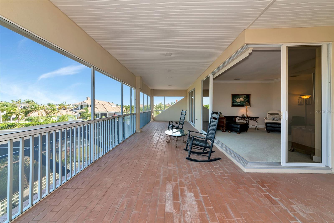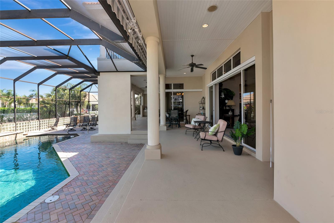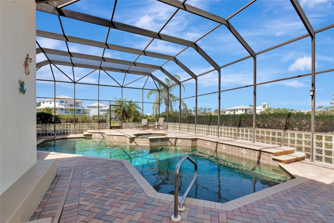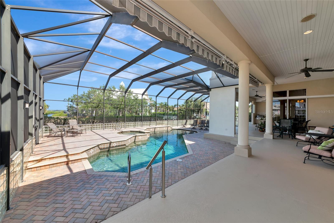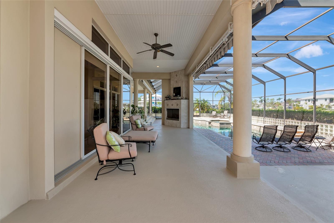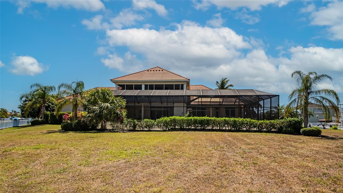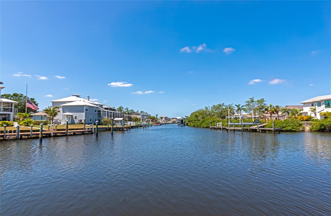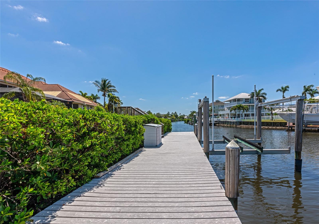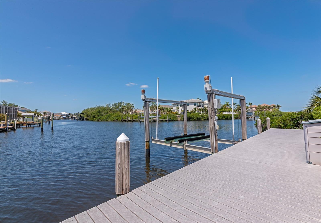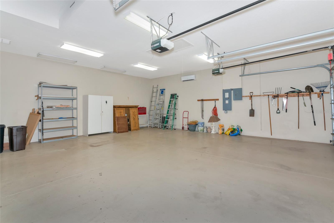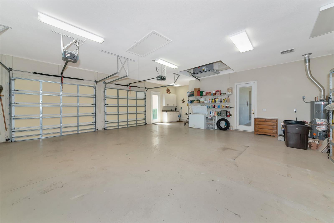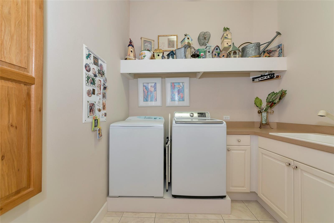4700 Mainsail Drive, BRADENTON, FL 34208
Active
Property Photos
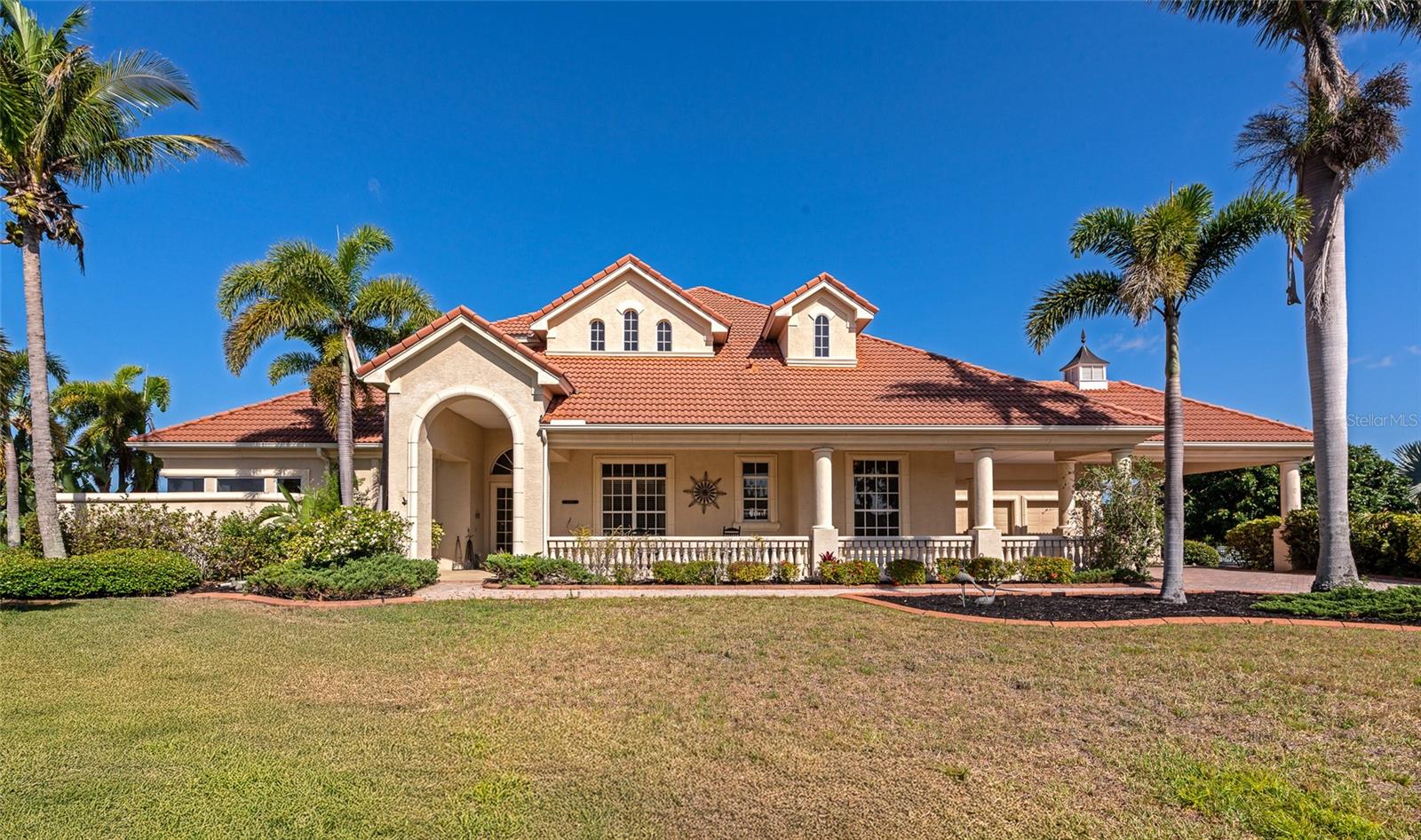
Would you like to sell your home before you purchase this one?
Priced at Only: $1,999,900
For more Information Call:
Address: 4700 Mainsail Drive, BRADENTON, FL 34208
Property Location and Similar Properties
- MLS#: A4651303 ( Residential )
- Street Address: 4700 Mainsail Drive
- Viewed: 528
- Price: $1,999,900
- Price sqft: $265
- Waterfront: Yes
- Wateraccess: Yes
- Waterfront Type: Canal - Saltwater,River Front
- Year Built: 2005
- Bldg sqft: 7550
- Bedrooms: 3
- Total Baths: 5
- Full Baths: 4
- 1/2 Baths: 1
- Garage / Parking Spaces: 4
- Days On Market: 265
- Additional Information
- Geolocation: 27.5073 / -82.5082
- County: MANATEE
- City: BRADENTON
- Zipcode: 34208
- Subdivision: Harbour Walk Inlets Riverdale
- Elementary School: William H. Bashaw Elementary
- Middle School: Carlos E. Haile Middle
- High School: Braden River High
- Provided by: RE/MAX ALLIANCE GROUP
- Contact: Stephan Scalera
- 941-758-7777

- DMCA Notice
-
DescriptionStart the New Year off right with an Incredible Price Improvement on this Stunning Waterfront Home with Peninsula Setting & Resort Style Amenities! Welcome to this exceptional 3 bedroom plus den, 4.5 bath, 2 story custom home offering 3911 sq ft of luxurious living space on an oversized 0.89 acre lotone of the largest in the community! Nestled at the tip of the peninsula, this rare property boasts 234 feet of saltwater frontage, a private dock featuring a 12,000 pound lift, and additional freshwater access and dock space. This rare property is truly a boaters paradise, located just one canal away from the Manatee River with direct access to the Gulf. Step inside to soaring cathedral ceilings and an expansive floor plan designed for entertaining. The kitchen boasts an oversized granite center island, upgraded GE Monogram appliances, overlooking the spacious living areas. A dedicated office and a versatile loft/gameroom/den provide plenty of flexible space. Outdoor living is second to none with a huge caged lanai featuring a sparkling pool, relaxing hot tub, outdoor gas fireplace, outdoor kitchen, and retractable awningsperfect for hosting gatherings or enjoying peaceful waterfront sunsets. A paver driveway and lanai add elegance and durability, while a private side courtyard offers a secluded retreat. The oversized garage includes a mini split A/C system for climate controlled storage or workspace. Enjoy the convenience of instant hot water, a cul de sac location for privacy, and proximity to top rated shopping, dining, and world class beaches. Discover waterfront living at its finest in the exclusive Harbour Walk community! This sought after neighborhood offers unparalleled amenities for outdoor enthusiasts and boaters alike. Enjoy a kayak launch for peaceful paddles through scenic waterways. Spend your days exploring the waterfront nature park, complete with serene nature trails, fishing piers, and breathtaking views. Stay active with lighted tennis courts and a playground. Best of all, youre just moments from direct access to the Gulfperfect for boating, fishing, and watersports adventures right from your backyard. This rare gem combines waterfront serenity with luxury upgrades and an entertainers dream layoutdont miss the opportunity to make it yours! Most furniture is available upon request. Easy to show!
Payment Calculator
- Principal & Interest -
- Property Tax $
- Home Insurance $
- HOA Fees $
- Monthly -
Features
Building and Construction
- Covered Spaces: 0.00
- Exterior Features: Sliding Doors
- Flooring: Carpet, Ceramic Tile, Laminate
- Living Area: 3911.00
- Roof: Tile
Land Information
- Lot Features: Cul-De-Sac, FloodZone, Sidewalk
School Information
- High School: Braden River High
- Middle School: Carlos E. Haile Middle
- School Elementary: William H. Bashaw Elementary
Garage and Parking
- Garage Spaces: 2.00
- Open Parking Spaces: 0.00
- Parking Features: Garage Door Opener, Oversized, Portico
Eco-Communities
- Pool Features: In Ground, Pool Alarm, Salt Water, Screen Enclosure
- Water Source: Public
Utilities
- Carport Spaces: 2.00
- Cooling: Central Air, Zoned
- Heating: Central, Electric, Zoned
- Pets Allowed: Cats OK, Dogs OK
- Sewer: Public Sewer
- Utilities: Cable Connected, Electricity Connected, Natural Gas Connected, Phone Available, Public, Sewer Connected, Underground Utilities, Water Connected
Finance and Tax Information
- Home Owners Association Fee: 1850.00
- Insurance Expense: 0.00
- Net Operating Income: 0.00
- Other Expense: 0.00
- Tax Year: 2024
Other Features
- Appliances: Dishwasher, Dryer, Gas Water Heater, Microwave, Range, Refrigerator, Washer
- Association Name: C&S Mgmt Kasia Matt
- Association Phone: 941-377-3419 Ext
- Country: US
- Interior Features: Ceiling Fans(s), Eat-in Kitchen, High Ceilings, Open Floorplan, Primary Bedroom Main Floor, Solid Surface Counters, Solid Wood Cabinets, Split Bedroom, Vaulted Ceiling(s), Window Treatments
- Legal Description: PARCEL 442- HARBOUR WALK (REVISED 2/25/03) BEING A PART OF LOT 445, RIVERDALE REVISED, A SUB, AS PER PLAT THEREOF REC IN PLAT BK 10, PG 40, PRMCF AND A PORTION OF THAT CERTAIN PARCEL OF LAND REFERRED TO IN CITY OF BRADENTON RESOLUTION # 03-04 REC IN OR 1804/410 AND IN QC DEED REC IN OR 1804/413, ALL OF SD PRMCF, AND ALL BEING MORE PARTICULARLY DESC AS FOLLOWS:
- Levels: Two
- Area Major: 34208 - Bradenton/Braden River
- Occupant Type: Vacant
- Parcel Number: 1076003109
- Possession: Close Of Escrow
- View: Water
- Views: 528
- Zoning Code: PDP
Nearby Subdivisions
1053700 Riverdale Rev
4062
4200; Tropcl Shrs,27th St Ct E
Amberly
Amberly Ph I
Amberly Ph I Rep
Amberly Ph Ii
Booker T Washington Homesteads
Braden Castle Park
Braden River Lakes
Braden River Lakes Ph Iv
Braden River Lakes Ph Va
Braden River Lakes Ph Vb
Bradencottages
Cortez Landings
Cottages At San Casciano
Cottages At San Lorenzo
Elwood Park
Evergreen Estates
Evergreen Ph I
Evergreen Ph Ii
Glazier Gallup List
H T Glazier
Harbor Haven
Harbour Walk
Harbour Walk Inlets Riverdale
Harourwalk At The Inlets
Hazelhurst
Hidden Lagoon Ph Ii
Highland
Highland Ridge
Hill Park
Kenson Park
Lincoln Heights Continued
Magnolia Manor River Sec
Oak Trace
Off Of Morgan Johnson
Orange Ridge
Pettigrew Park
Pinecrest
River Haven
River Isles
River Sound
River Sound Rev Por
Riverdale
Riverdale Resubdivided
Riverdale Rev
Riverside Heights
Shades Of Magnolia Manor
South Braden Castle Camp
Sr 64 Executive Storage
Stone Creek
Sugar Ridge
The Inlets At Riverdale Rev
The Inlets Riverdale
The Inletsriverdale Rev
The Reserve At Harbour Walk
Tidewater Preserve 2
Tidewater Preserve 3
Tidewater Preserve 4
Tidewater Preserve 5
Tidewater Preserve Ph I
Tropical Shores
Valencia Gardens Ph I
Villages Of Glen Creek Mc1
Villages Of Glen Creek Ph 1b
Willow Glen Sec 2

- One Click Broker
- 800.557.8193
- Toll Free: 800.557.8193
- billing@brokeridxsites.com



