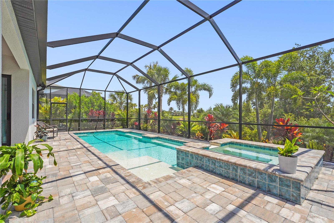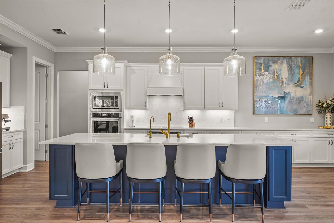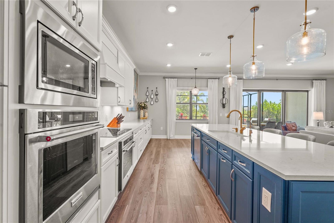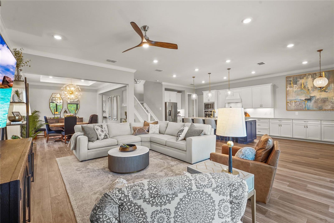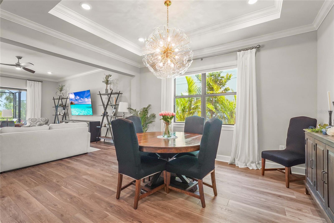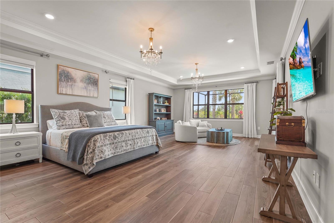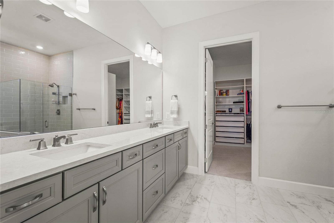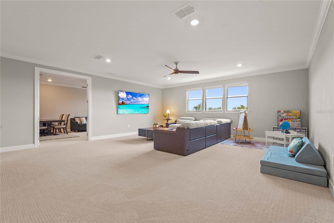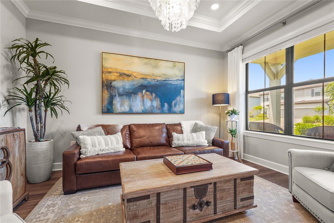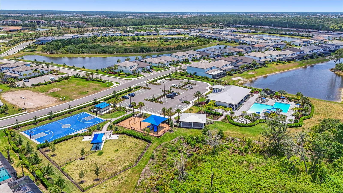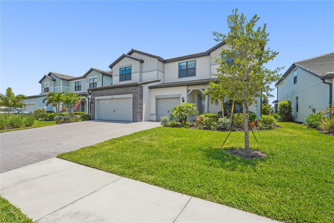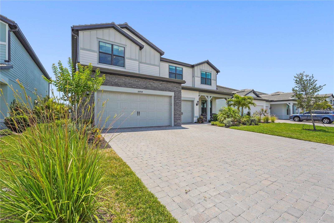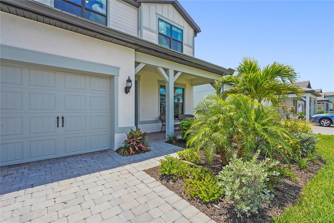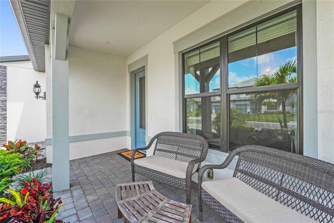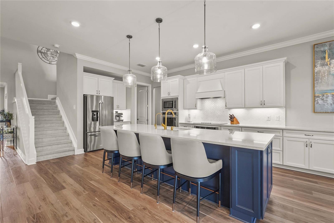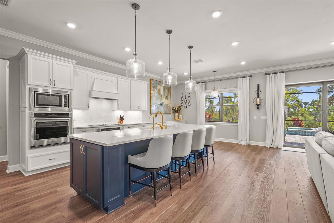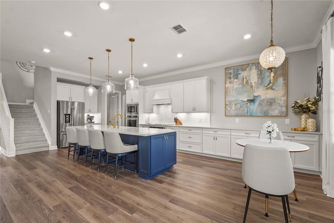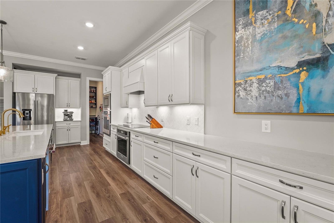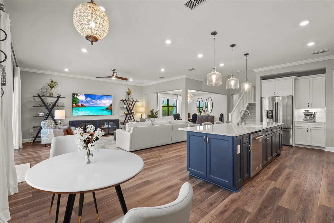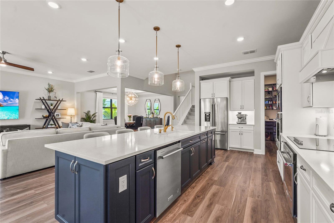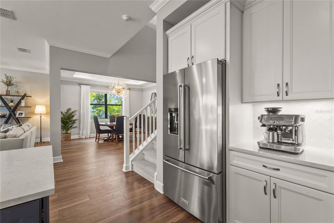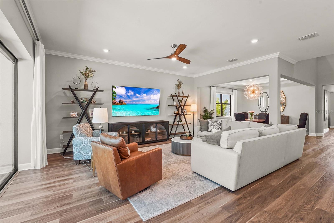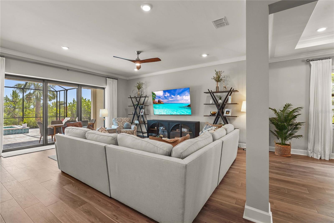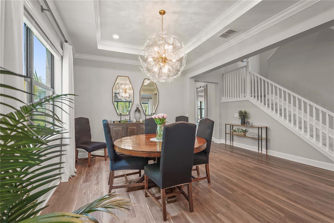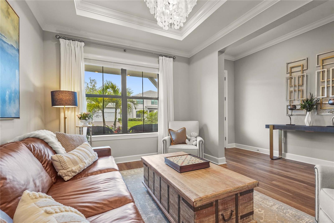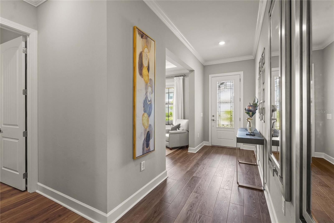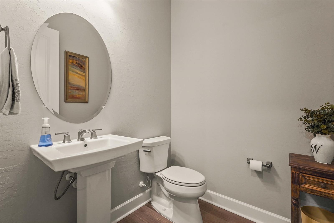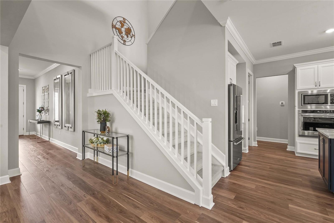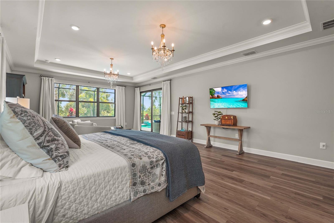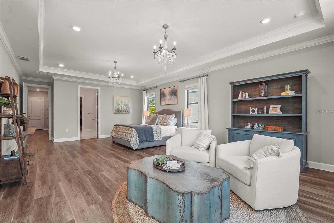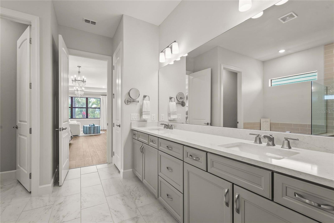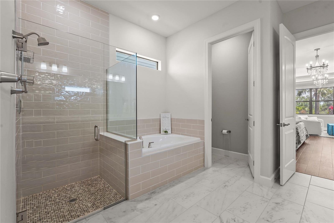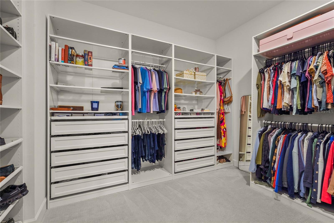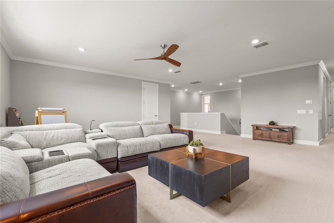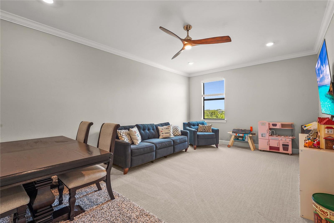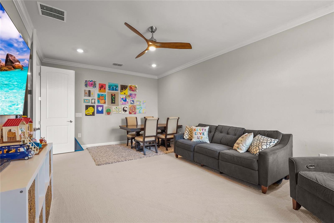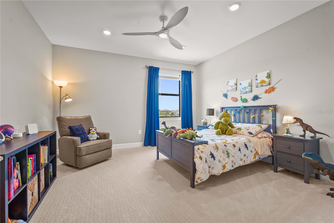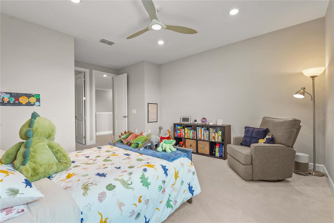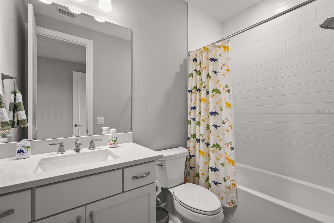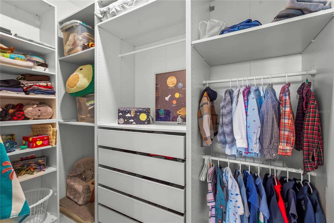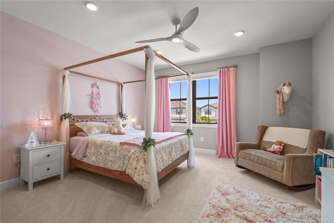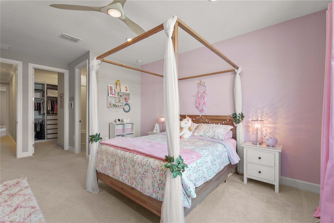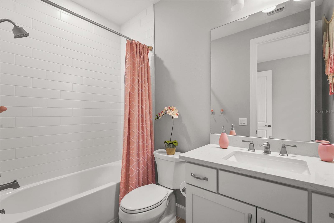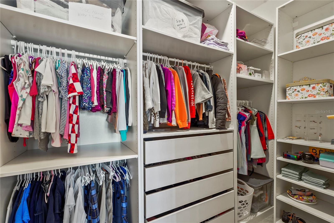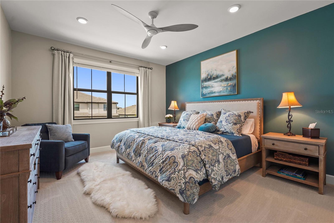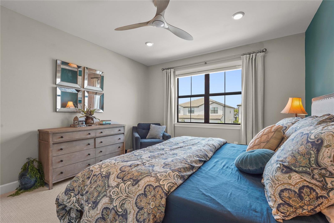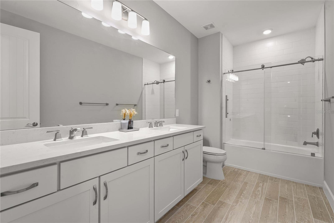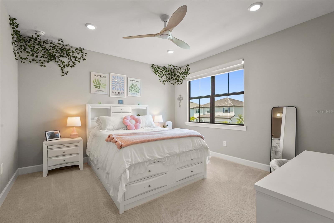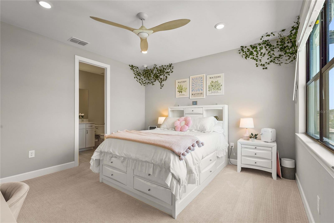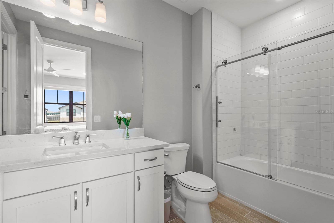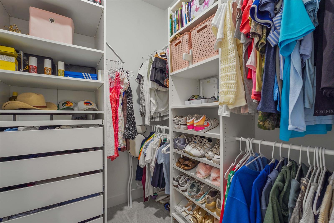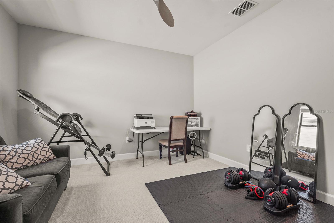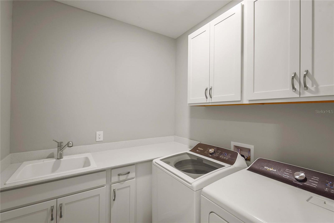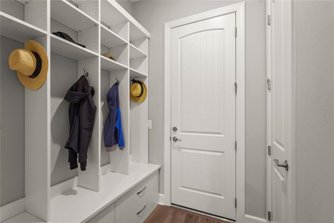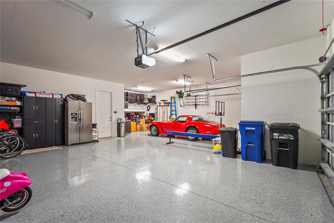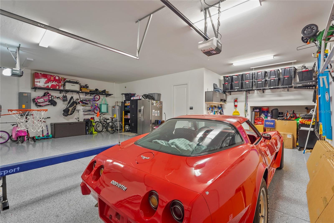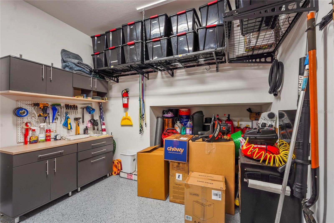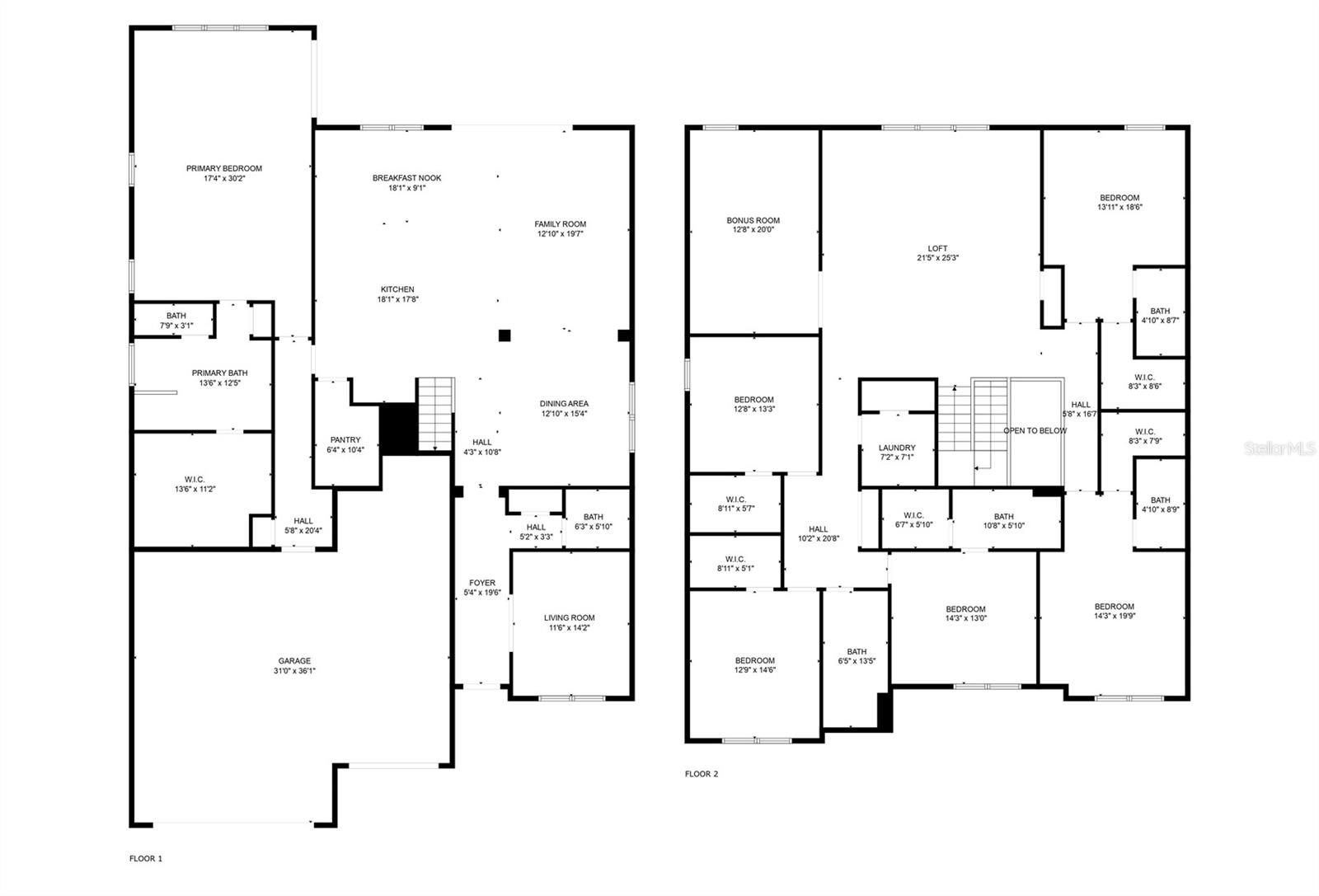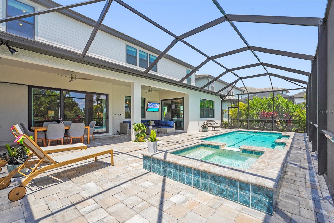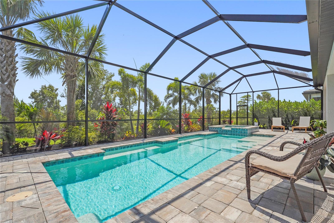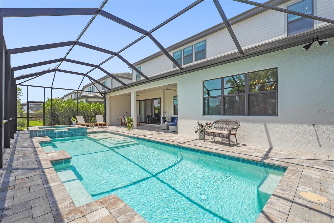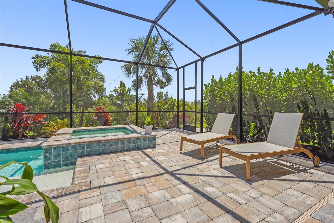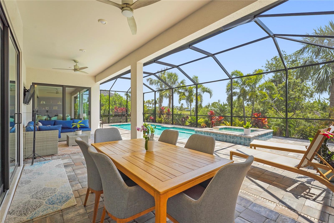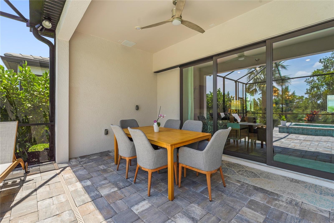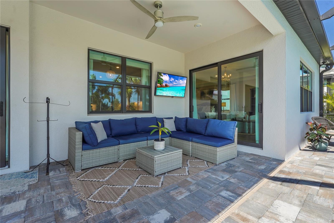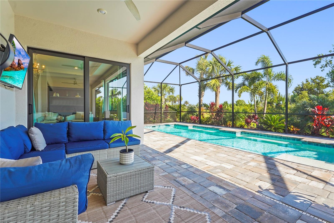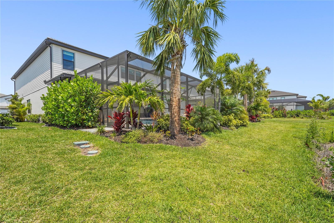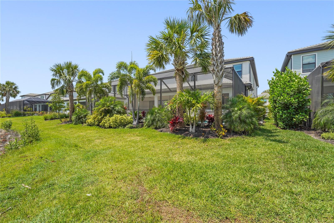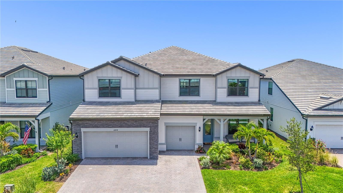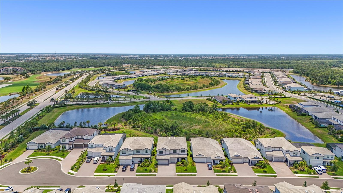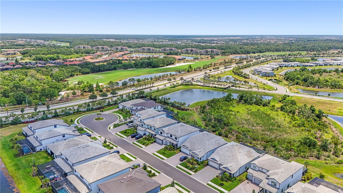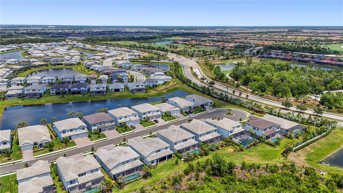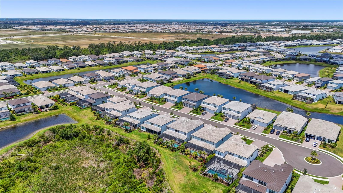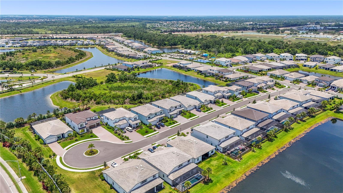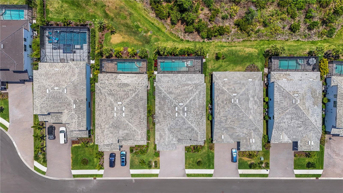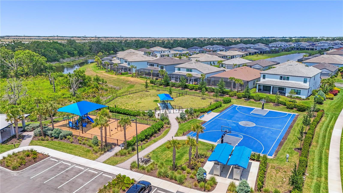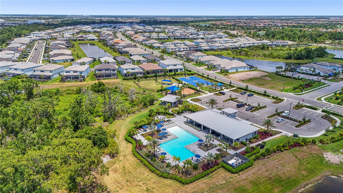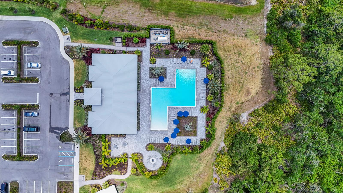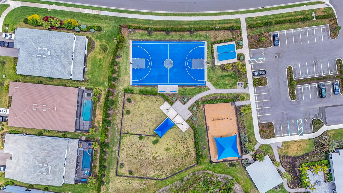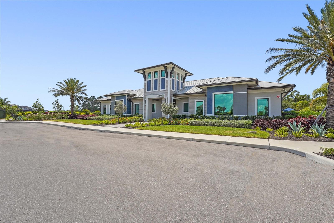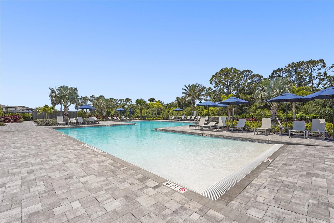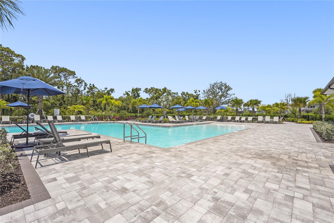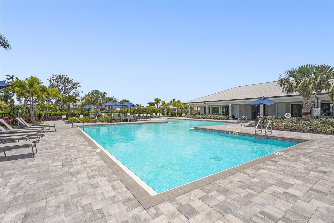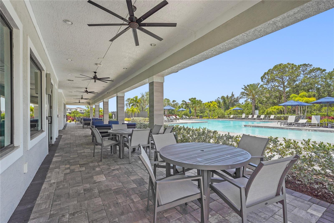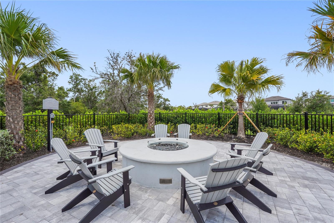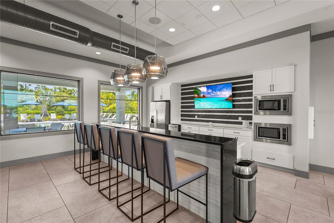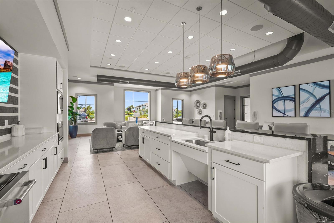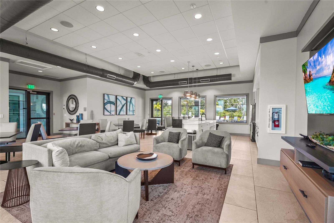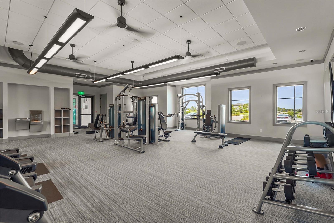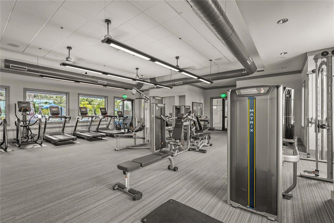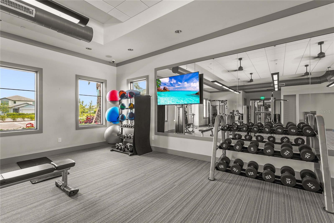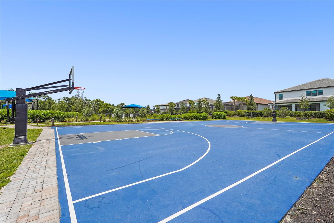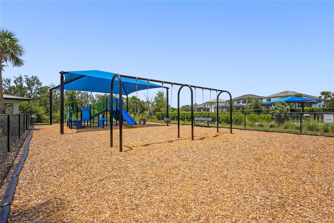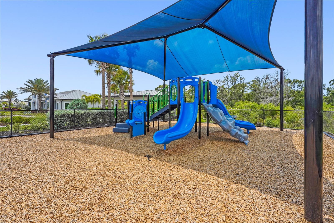16434 Slate Place, BRADENTON, FL 34211
Property Photos
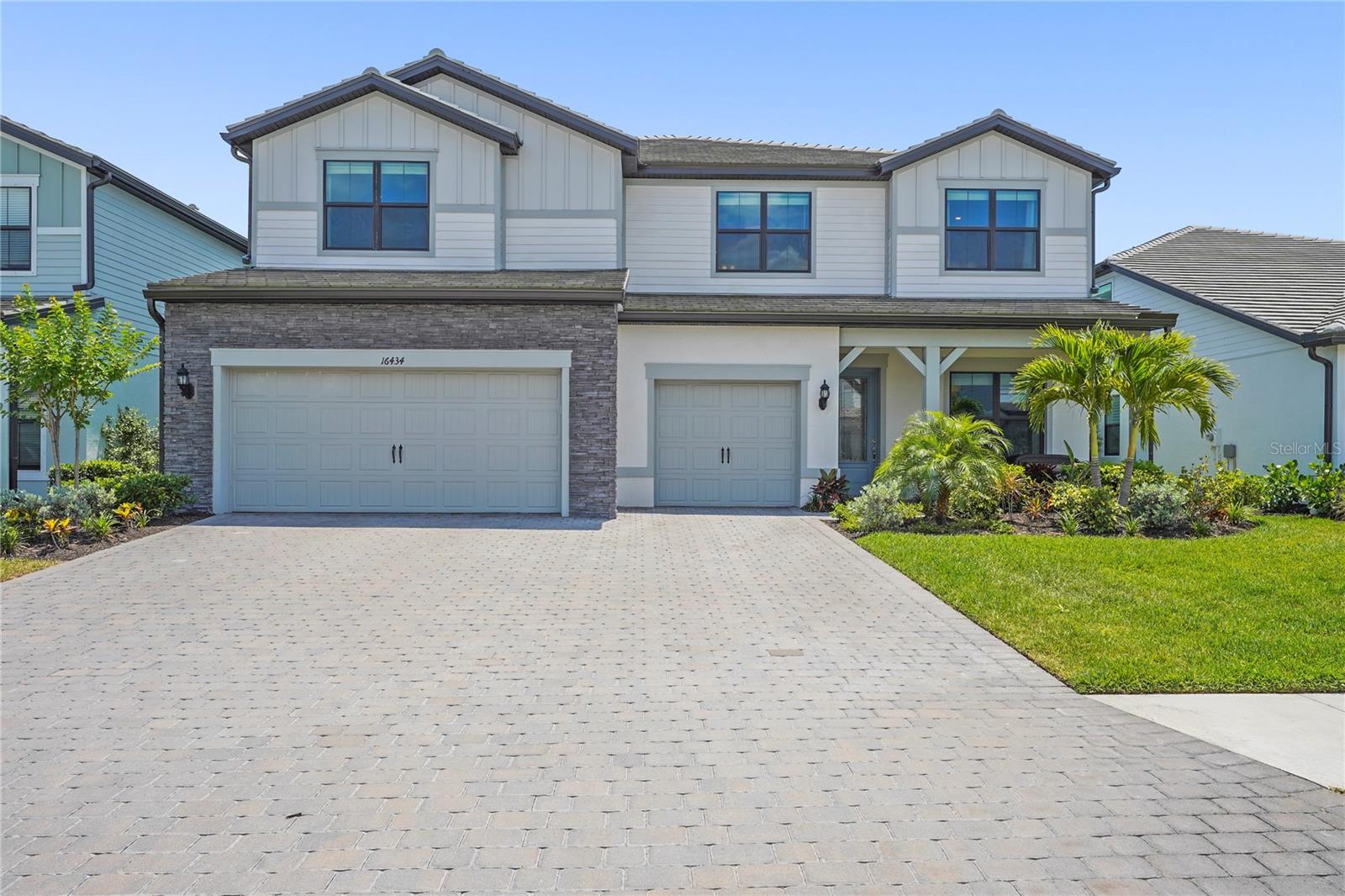
Would you like to sell your home before you purchase this one?
Priced at Only: $1,599,000
For more Information Call:
Address: 16434 Slate Place, BRADENTON, FL 34211
Property Location and Similar Properties
- MLS#: A4651064 ( Residential )
- Street Address: 16434 Slate Place
- Viewed: 51
- Price: $1,599,000
- Price sqft: $240
- Waterfront: No
- Year Built: 2023
- Bldg sqft: 6676
- Bedrooms: 6
- Total Baths: 6
- Full Baths: 5
- 1/2 Baths: 1
- Garage / Parking Spaces: 3
- Days On Market: 74
- Additional Information
- Geolocation: 27.435 / -82.3745
- County: MANATEE
- City: BRADENTON
- Zipcode: 34211
- Subdivision: Sapphire Point Ph I Ii Subph
- Elementary School: Gullett Elementary
- Middle School: Dr Mona Jain Middle
- High School: Lakewood Ranch High
- Provided by: KELLER WILLIAMS ON THE WATER S
- Contact: Molly Higdon, LLC
- 941-803-7522

- DMCA Notice
-
DescriptionYour dream home awaits in Sapphire Point! Welcome to one of Lakewood Ranchs most sought after gated communities Sapphire Point where luxury living meets everyday comfort. This stunning, highly upgraded Upton model offers an impressive 6 bedrooms, 5.5 bathrooms, a dedicated office/den, spacious loft, versatile bonus room, and over 5,300 sqft of meticulously designed living space. From the moment you step through the grand entrance, youll be captivated by the elegant finishes, thoughtful design, and custom upgrades throughout. The chefs kitchen is a true showstopper, featuring premium KitchenAid appliances, quartz countertops, a massive island with abundant storage, and a reverse osmosis water filtration system. The custom walk in pantry is both stylish and functional perfect for the home chef or busy family life. Entertaining is effortless in this expansive home, whether hosting intimate gatherings or large celebrations. The luxurious owners suite is a private retreat, complete with a spa like ensuite bathroom, a custom designed walk in closet, and direct access to the lanai. Interior upgrades abound, including designer light fixtures and ceiling fans, tray ceilings, crown molding, custom closet systems in all bedrooms, a built in drop zone, and sleek window treatments every detail has been curated for style and convenience. Step outside to your private backyard oasis, where a resort style saltwater pool takes center stage. Designed for beauty and durability, the paver lanai is built on a concrete foundation to ensure lasting appeal. Enjoy multiple seating areas, color changing LED lights, a self cleaning pool system, and lush, mature landscaping that offers total privacy and serene preserve views. Additional features include hurricane impact windows and doors, a water softener system, extended garage with epoxy flooring, built in and overhead storage, and countless other thoughtful enhancements that elevate daily living. Living in Sapphire Point means access to world class community amenities: a resort style pool, state of the art fitness center, clubhouse with catering kitchen, basketball court, fire pit, playground, covered pavilion, and dog park all just steps from your door. Perfectly located near Lakewood Ranch Main Street, UTC Mall, Premier Sports Campus, top rated schools, and I 75, this is where convenience, community, and luxury come together. Dont miss this extraordinary opportunity to call Sapphire Point home schedule your private showing today!
Payment Calculator
- Principal & Interest -
- Property Tax $
- Home Insurance $
- HOA Fees $
- Monthly -
Features
Building and Construction
- Builder Model: Upton
- Builder Name: Pulte
- Covered Spaces: 0.00
- Exterior Features: Sidewalk
- Flooring: Carpet, Luxury Vinyl, Tile
- Living Area: 5323.00
- Roof: Concrete, Tile
School Information
- High School: Lakewood Ranch High
- Middle School: Dr Mona Jain Middle
- School Elementary: Gullett Elementary
Garage and Parking
- Garage Spaces: 3.00
- Open Parking Spaces: 0.00
- Parking Features: Driveway
Eco-Communities
- Pool Features: In Ground, Lighting, Salt Water, Screen Enclosure, Self Cleaning
- Water Source: Public
Utilities
- Carport Spaces: 0.00
- Cooling: Central Air
- Heating: Central
- Pets Allowed: Yes
- Sewer: Public Sewer
- Utilities: Electricity Available
Amenities
- Association Amenities: Basketball Court, Clubhouse, Fitness Center, Playground, Pool
Finance and Tax Information
- Home Owners Association Fee Includes: Pool, Maintenance Structure, Private Road, Recreational Facilities
- Home Owners Association Fee: 1021.00
- Insurance Expense: 0.00
- Net Operating Income: 0.00
- Other Expense: 0.00
- Tax Year: 2024
Other Features
- Appliances: Built-In Oven, Dishwasher, Dryer, Exhaust Fan, Microwave, Range, Range Hood, Refrigerator, Washer, Water Filtration System, Water Softener
- Association Name: Taylor Young
- Country: US
- Interior Features: Built-in Features, Ceiling Fans(s), Crown Molding, Living Room/Dining Room Combo, Open Floorplan, Primary Bedroom Main Floor, Solid Surface Counters, Stone Counters, Thermostat, Tray Ceiling(s)
- Legal Description: LOT 271 SAPPHIRE POINT PH IA, IB, IC, IIA, IIB & IIC PI# 5817.1220/9
- Levels: Two
- Area Major: 34211 - Bradenton/Lakewood Ranch Area
- Occupant Type: Owner
- Parcel Number: 581712209
- View: Trees/Woods
- Views: 51
- Zoning Code: 271
Nearby Subdivisions
Arbor Grande
Avalon Woods
Avaunce
Azario Esplanade
Azario Esplanade Ph Ii Subph A
Azario Esplanade Ph Ii Subph C
Azario Esplanade Ph Iii Subph
Braden Pines
Bridgewater At Lakewood Ranch
Bridgewater Ph I At Lakewood R
Bridgewater Ph Ii At Lakewood
Bridgewater Ph Iii At Lakewood
Central Park
Central Park Ph B-1
Central Park Ph B1
Central Park Subphase A-2b
Central Park Subphase A1a
Central Park Subphase A2b
Central Park Subphase B-2a & B
Central Park Subphase B2a B2c
Central Park Subphase Caa
Central Park Subphase Cba
Central Park Subphase D1aa
Central Park Subphase D1bb D2a
Central Park Subphase E1b
Central Park Subphase G-1c
Central Park Subphase G1a G1b
Central Park Subphase G1c
Central Park Subphase G2a G2b
Cresswind
Cresswind Ph I Subph A B
Cresswind Ph Ii Subph A B C
Cresswind Ph Iii
Eagle Trace
Eagle Trace Ph I
Eagle Trace Ph Ii-c
Eagle Trace Ph Iic
Eagle Trace Ph Iii-a
Eagle Trace Ph Iii-b
Eagle Trace Ph Iiia
Eagle Trace Ph Iiib
Esplanade At Azario
Esplanade Golf And Country Clu
Esplanade Ph Ii
Esplanade Ph Iii A,b,c,d,j&par
Esplanade Ph V Subphase G
Grand Oaks At Panther Ridge
Harmony At Lakewood Ranch Ph I
Indigo Ph Iv V
Indigo Ph Vi Subphase 6b 6c R
Indigo Ph Vi Subphase 6b & 6c
Indigo Ph Vii Subphase 7a 7b
Indigo Ph Vii Subphase 7a & 7b
Indigo Ph Viii Subph 8a 8b 8c
Indigo Ph Viii Subph 8a, 8b &
Lakewood National Golf Club Ph
Lakewood National Golf Culb Ph
Lakewood Park
Lakewood Ranch Solera Ph Ia I
Lakewood Ranch Solera Ph Ic I
Lorraine Lakes
Lorraine Lakes Ph I
Lorraine Lakes Ph Iia
Lorraine Lakes Ph Iib-1 & Iib-
Lorraine Lakes Ph Iib-3 & Iic
Lorraine Lakes Ph Iib1 Iib2
Lorraine Lakes Ph Iib3 Iic
Lot 317 Mallory Park Ph2 Subph
Mallory Park Ph I A C E
Mallory Park Ph I D Ph Ii A
Mallory Park Ph Ii Subph B
Mallory Park Ph Ii Subph C D
Not Applicable
Palisades Ph I
Panther Ridge
Panther Ridge Ranches
Park East At Azario Ph I Subph
Park East At Azario Ph Ii
Polo Run
Polo Run Ph Ia Ib
Polo Run Ph Iia Iib
Polo Run Ph Iic Iid Iie
Polo Run Ph Iic Iid & Iie
Pomello City Central
Pomello Park
Rosedale
Rosedale 3
Rosedale 4
Rosedale 5
Rosedale 6a
Rosedale 7
Rosedale 8 Westbury Lakes
Rosedale Add Ph I
Rosedale Add Ph Ii
Rosedale Addition Phase Ii
Rosedale Highlands Subphase D
Saddlehorn Estates
Sapphire Point Ph I Ii Subph
Serenity Creek
Serenity Creek Rep Of Tr N
Solera At Lakewood Ranch
Solera At Lakewood Ranch Ph Ii
Star Farms At Lakewood Ranch
Star Farms Ph Iiv
Star Farms Ph Iv Subph A
Star Farms Ph Iv Subph H I
Sweetwater At Lakewood Ranch P
Sweetwater Villas At Lakewood
Sweetwaterlakewood Ranch Ph I
Woodleaf Hammock Ph I

- One Click Broker
- 800.557.8193
- Toll Free: 800.557.8193
- billing@brokeridxsites.com



