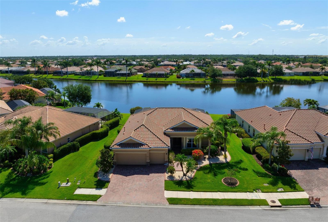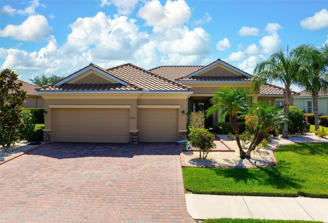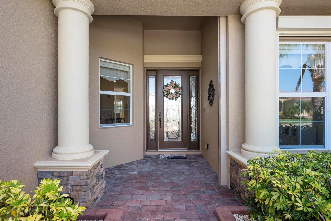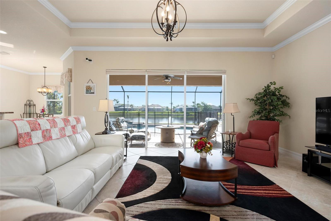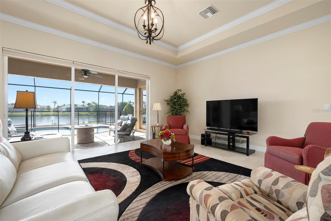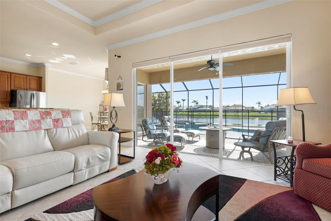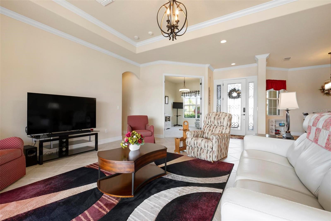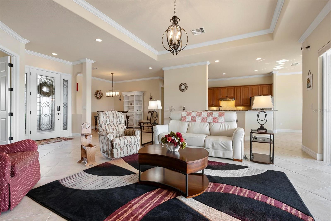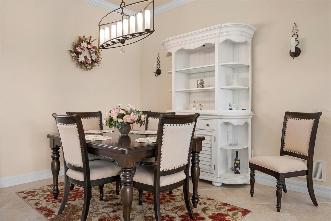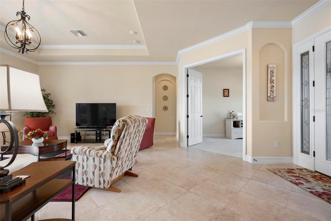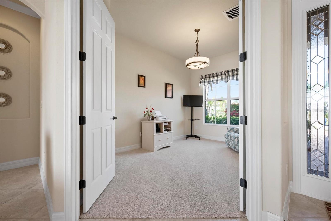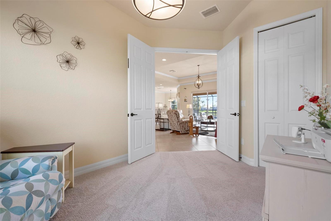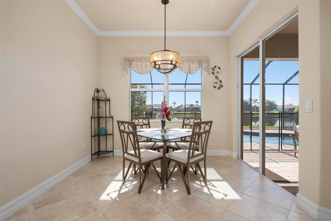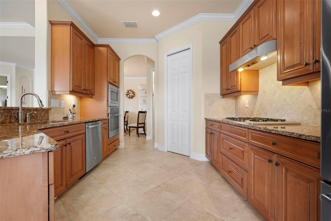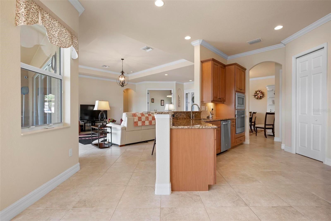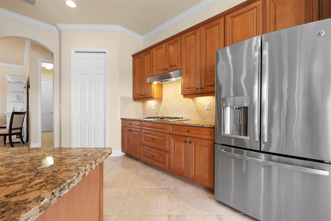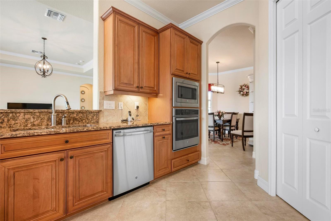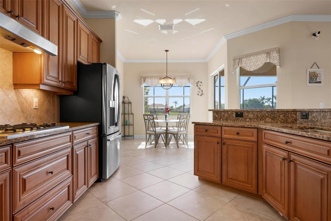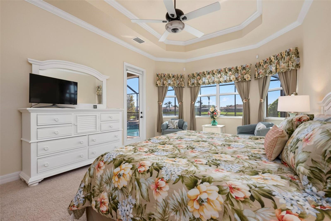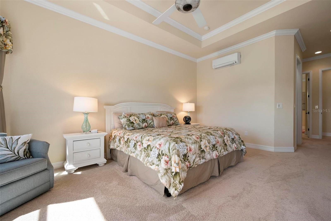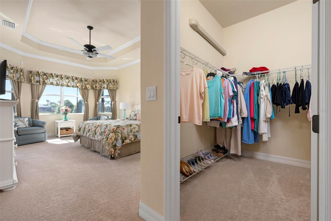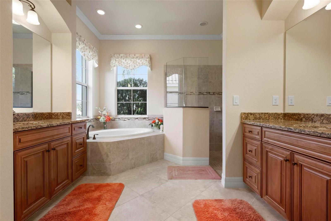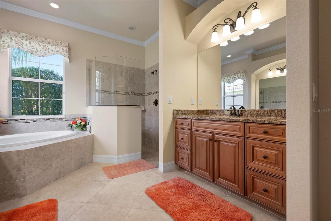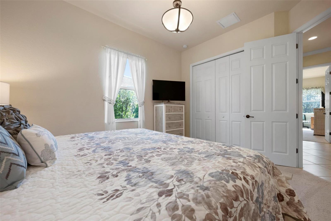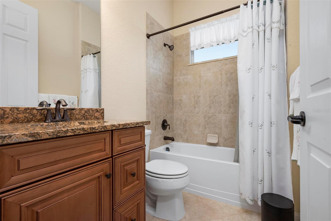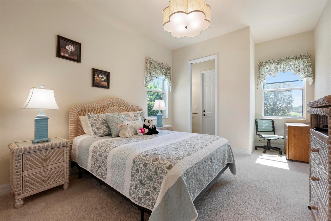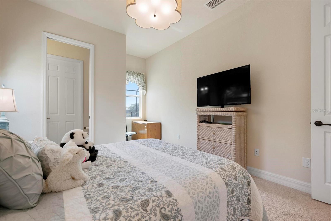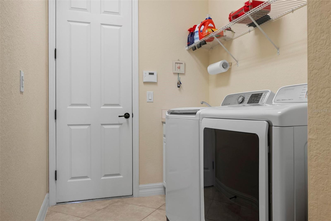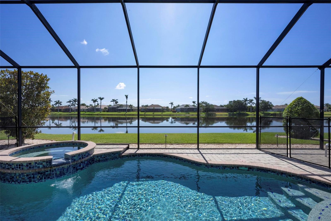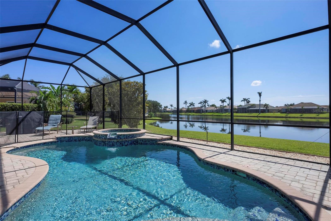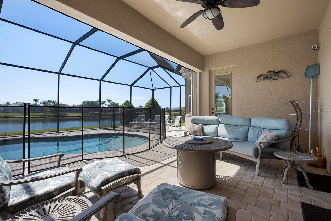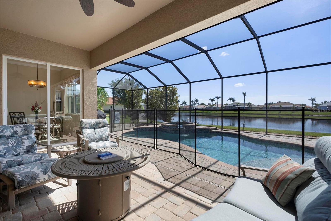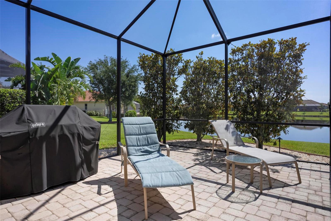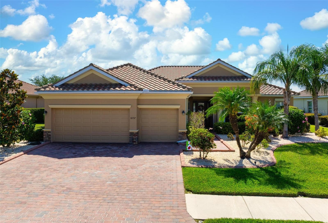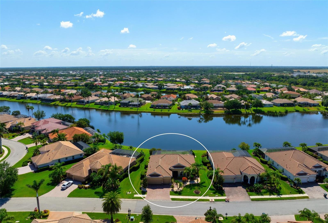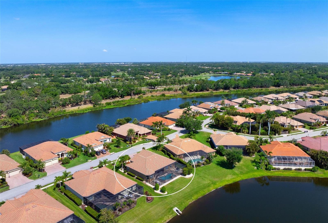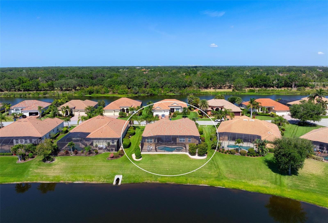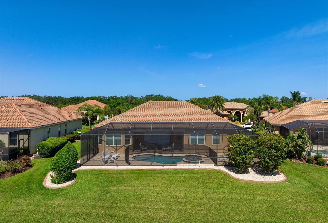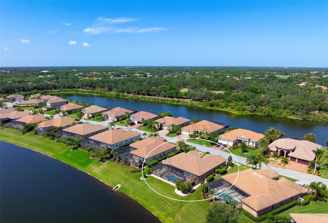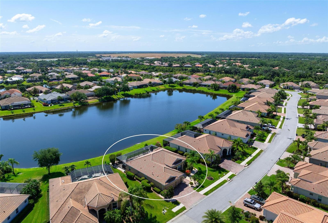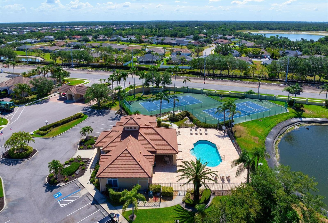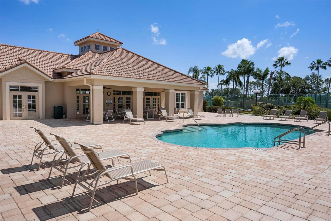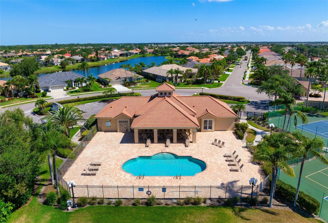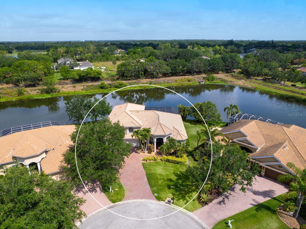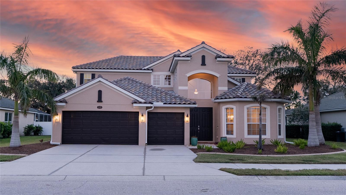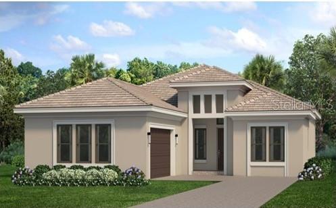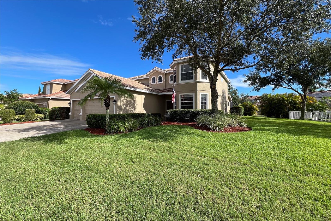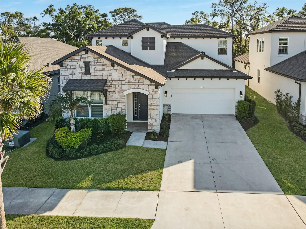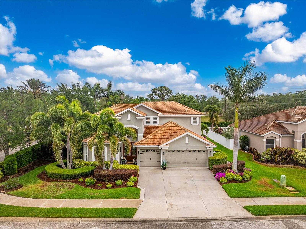8297 Barton Farms Boulevard, SARASOTA, FL 34240
Property Photos
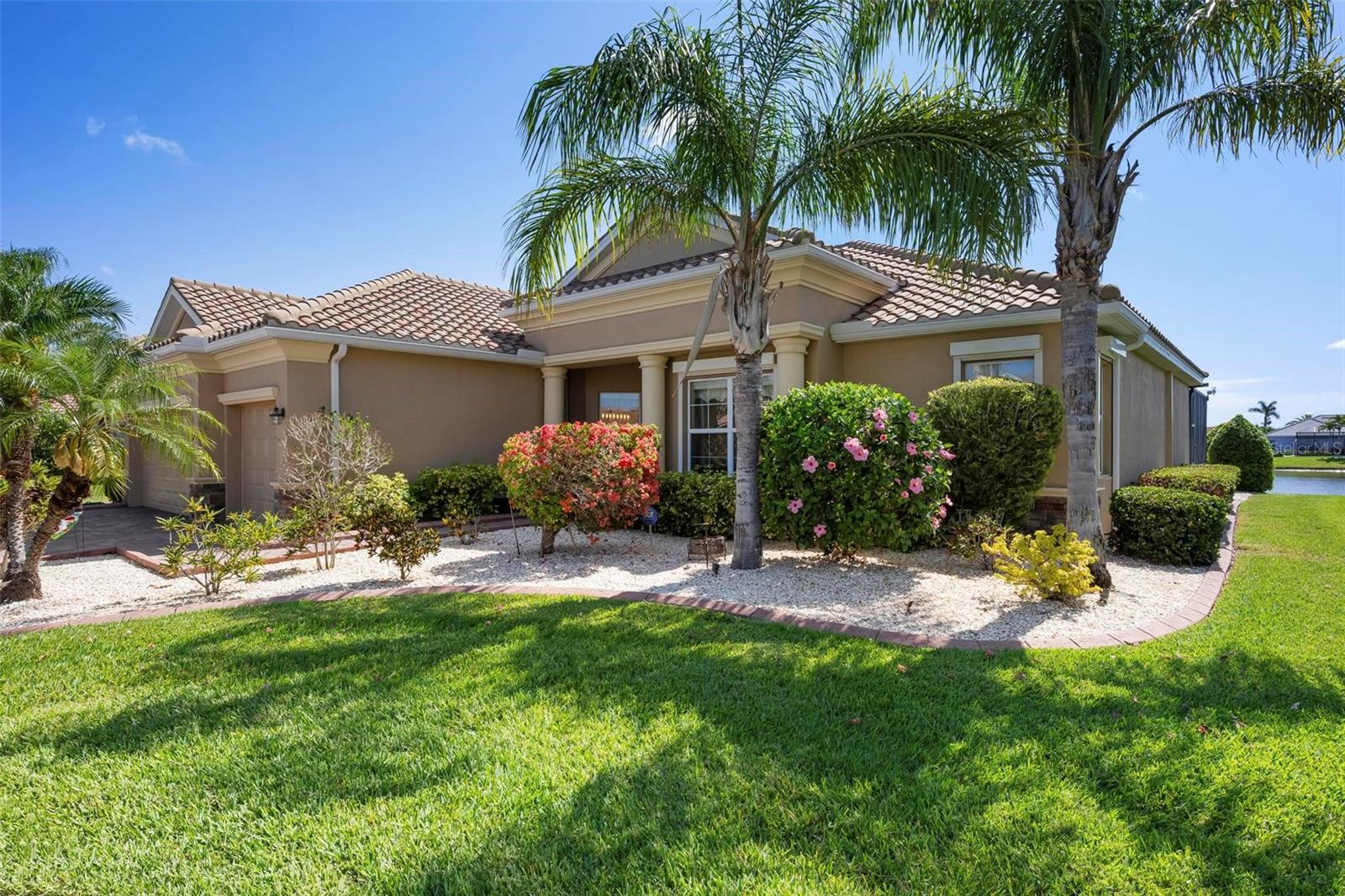
Would you like to sell your home before you purchase this one?
Priced at Only: $760,000
For more Information Call:
Address: 8297 Barton Farms Boulevard, SARASOTA, FL 34240
Property Location and Similar Properties
- MLS#: A4650525 ( Residential )
- Street Address: 8297 Barton Farms Boulevard
- Viewed: 1
- Price: $760,000
- Price sqft: $230
- Waterfront: Yes
- Wateraccess: Yes
- Waterfront Type: Lake Front
- Year Built: 2015
- Bldg sqft: 3310
- Bedrooms: 4
- Total Baths: 3
- Full Baths: 2
- 1/2 Baths: 1
- Garage / Parking Spaces: 3
- Days On Market: 8
- Additional Information
- Geolocation: 27.3078 / -82.4026
- County: SARASOTA
- City: SARASOTA
- Zipcode: 34240
- Subdivision: Barton Farms
- Elementary School: Tatum Ridge Elementary
- Middle School: McIntosh Middle
- High School: Booker High
- Provided by: A YOUNG REALTY GROUP INC
- Contact: Jeannine Kubiak
- 941-966-8889

- DMCA Notice
-
DescriptionWelcome to your private lakefront retreat in the gated community of Laurel Lakes. This immaculately maintained home, used seasonally and cared for meticulously by its current/original owners, offers panoramic lake views, a natural gas heated pool and spa, and an expansive covered lanai perfect for both morning coffee and evening entertaining. The open split floor plan features 4 bedrooms and 2.5 baths, with the front bedroom currently used as a den or home office. The spacious great room is filled with natural light and enhanced by tray ceilings and crown molding. The chefs kitchen includes granite countertops, upgraded natural gas cooktop, custom wood cabinetry, and a generous breakfast nook. The owners suite offers a spa style bathroom with dual vanities, garden tub, walk in shower, and large walk in closet. The third bedroom includes a convenient pool bath/half bath feature. Notable upgrades include a motorized hurricane shutter system valued at $27,000, custom motorized interior shades, upgraded lanai screen enclosure (2022), mini split A/C unit in the owners retreat, Nexia Trane Home system controls cameras, thermostat and front door, and garage doors can be opened by the myQ app, landscape lighting, curbing with decorative rock, irrigation system with reclaimed water, and certified backflow completed in October 2023. Additional features include a barrel tile roof, neutral finishes, and a truly move in ready condition. Laurel Lakes offers outstanding community amenities including a clubhouse (currently under renovation), resort style pool, fitness center, pickleball courts, and a variety of social activities such as yoga, poker, bunco, water aerobics, bingo, and book club. Low HOA fees and no CDD. Located just minutes from Siesta Key Beach, A rated schools, Rothenbach Park, shopping, dining, and the brand new Publix plaza. GATE CODE REQUIRED FOR SHOWINGS.
Payment Calculator
- Principal & Interest -
- Property Tax $
- Home Insurance $
- HOA Fees $
- Monthly -
Features
Building and Construction
- Covered Spaces: 0.00
- Exterior Features: Hurricane Shutters, Lighting, Private Mailbox, Shade Shutter(s), Sidewalk
- Flooring: Carpet, Ceramic Tile
- Living Area: 2359.00
- Roof: Tile
Property Information
- Property Condition: Completed
School Information
- High School: Booker High
- Middle School: McIntosh Middle
- School Elementary: Tatum Ridge Elementary
Garage and Parking
- Garage Spaces: 3.00
- Open Parking Spaces: 0.00
- Parking Features: Garage Door Opener
Eco-Communities
- Pool Features: Auto Cleaner, In Ground, Tile
- Water Source: Public
Utilities
- Carport Spaces: 0.00
- Cooling: Central Air
- Heating: Central
- Pets Allowed: Yes
- Sewer: Public Sewer
- Utilities: Natural Gas Connected
Amenities
- Association Amenities: Basketball Court, Clubhouse, Fitness Center, Gated, Pickleball Court(s), Pool
Finance and Tax Information
- Home Owners Association Fee Includes: Pool, Recreational Facilities
- Home Owners Association Fee: 2400.00
- Insurance Expense: 0.00
- Net Operating Income: 0.00
- Other Expense: 0.00
- Tax Year: 2024
Other Features
- Appliances: Built-In Oven, Cooktop, Dishwasher, Disposal, Dryer, Exhaust Fan, Microwave, Range Hood, Refrigerator, Washer
- Association Name: PMI Capstone Association Management/Amanda
- Association Phone: 941.554.8838
- Country: US
- Furnished: Unfurnished
- Interior Features: Cathedral Ceiling(s), Ceiling Fans(s), Crown Molding, High Ceilings, Open Floorplan, Solid Wood Cabinets, Tray Ceiling(s)
- Legal Description: LOT 321, BARTON FARMS UNIT 4B
- Levels: One
- Area Major: 34240 - Sarasota
- Occupant Type: Owner
- Parcel Number: 0243160051
- Zoning Code: RSF1
Similar Properties
Nearby Subdivisions
0000 - Not Part Of A Subdivisi
Alcove
Artistry
Artistry Ph 1a
Artistry Ph 1e
Artistry Ph 2a
Artistry Ph 2b
Artistry Ph 2c 2d
Artistry Ph 2c & 2d
Artistry Ph 3a
Artistry Ph 3b
Artistry Phase 1b-2
Artistry Phase 1b2
Artistry Sarasota
Barton Farms
Barton Farms Laurel Lakes
Barton Farms, Laurel Lakes
Barton Farms/laurel Lakes
Barton Farmslaurel Lakes
Bay Landing
Bern Creek Ranches
Bern Creek The Ranches At
Bungalow Walk Lakewood Ranch
Bungalow Walk Lakewood Ranch N
Car Collective
Country Wood Estates
Cowpen Ranch
Emerald Landing At Waterside
Founders Club
Fox Creek Acres
Hammocks
Hampton Lakes
Hampton Lakes/indian Lakes
Hampton Lakesindian Lakes
Hidden Crk Ph 1
Hidden Crk Ph 2
Hidden River
Lakehouse Cove
Lakehouse Cove At Waterside
Lakehouse Cove/waterside Ph 2
Lakehouse Covewaterside Ph 1
Lakehouse Covewaterside Ph 2
Lakehouse Covewaterside Ph 5
Lakehouse Covewaterside Phs 5
Laurel Lakes
Laurel Meadows
Laurel Oak Estates
Lot 43 Shellstone At Waterside
Meadow Walk
Metes Bounds
Monterey At Lakewood Ranch
Myakka Acres Old
Nautique/waterside
None
Not Applicable
Oak Ford Golf Club
Oak Ford Phase 1
Otter Creek Estates
Paddocks North
Palmer Farms 3rd
Palmer Glen Ph 1
Palmer Reserve
Racimo Ranches
Sarasota Golf Club Colony 1
Sarasota Golf Club Colony 2
Sarasota Golf Club Colony 5
Shadow Oaks Estates
Shellstone At Waterside
Shoreview At Lakewood Ranch Wa
Shoreview/lakewood Ranch Water
Shoreviewlakewood Ranch Water
Shoreviewlakewood Ranch Waters
Tatum Ridge
Vilano
Vilano Ph 1
Villages At Pinetree Marsh Pin
Villages At Pinetree Ponderosa
Villages At Pinetree Spruce Pi
Villagespine Tree Spruce Pine
Villanova Colonnade Condo
Walden Pond
Waterside Village
Wild Blue
Wild Blue At Waterside
Wild Blue At Waterside Phase 1
Wild Blue At Waterside Phase 2
Wild Bluewaterside Ph 1
Windward
Windward At Lakewood Ranch Pha
Windwardlakewood Ra Ncii Ph I
Windwardlakewood Ranch Ph 1
Windwardlakewood Ranch Ph 2 R
Worthington Ph 1
Worthington Ph 2
Worthingtonph 1

- One Click Broker
- 800.557.8193
- Toll Free: 800.557.8193
- billing@brokeridxsites.com



