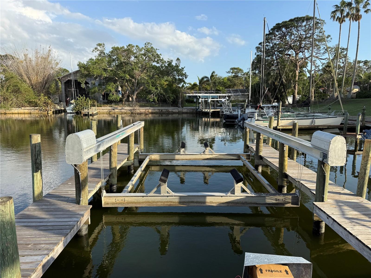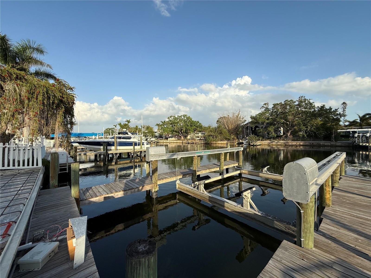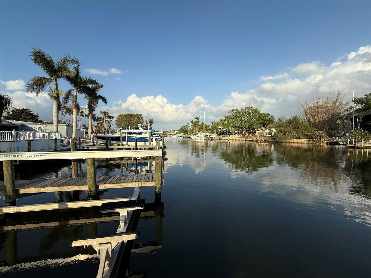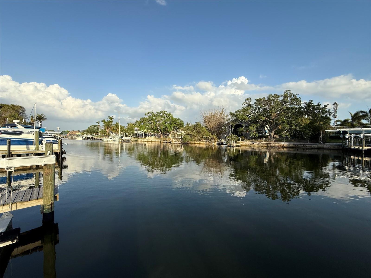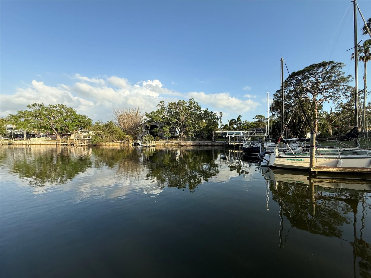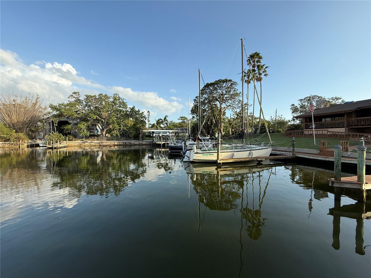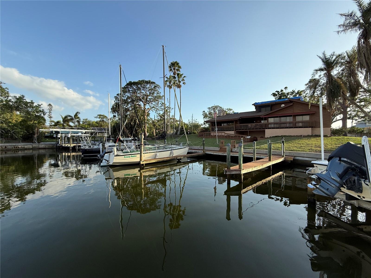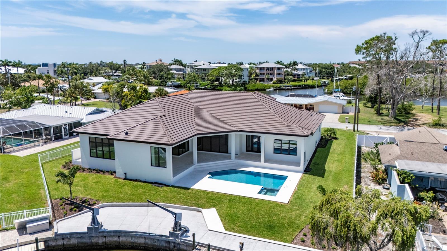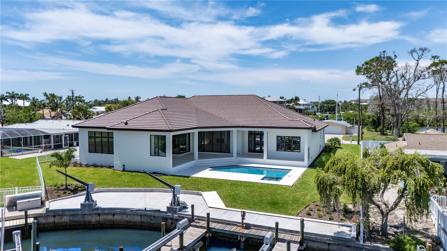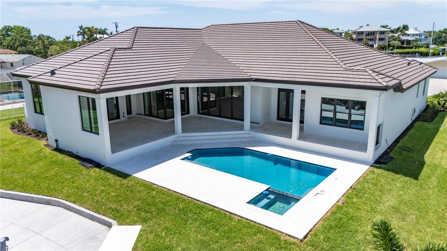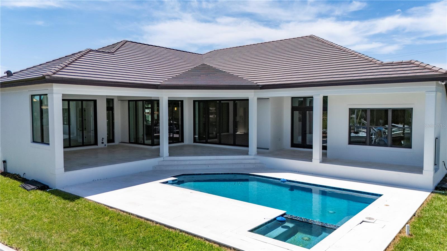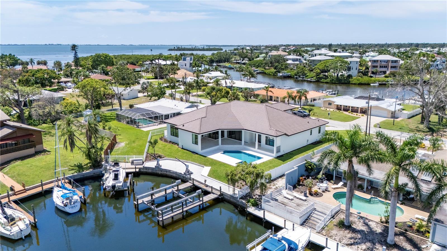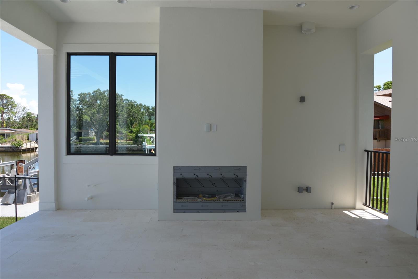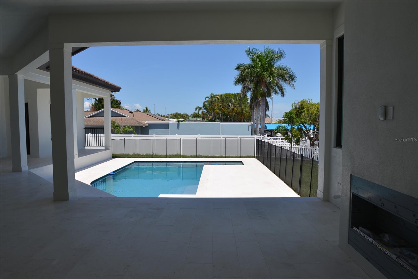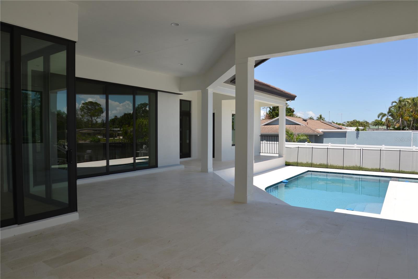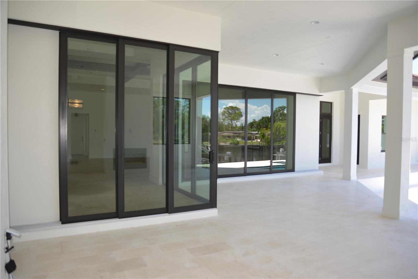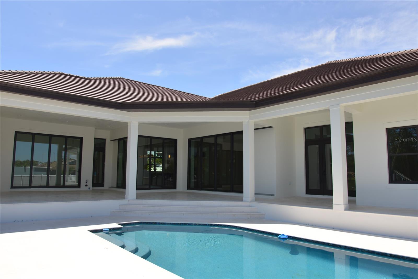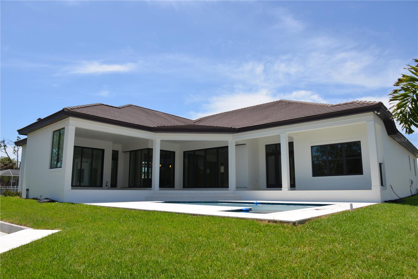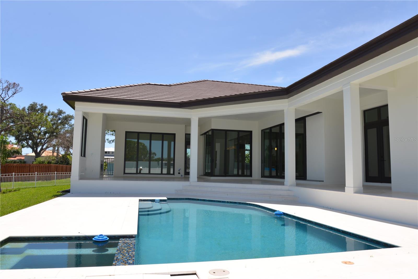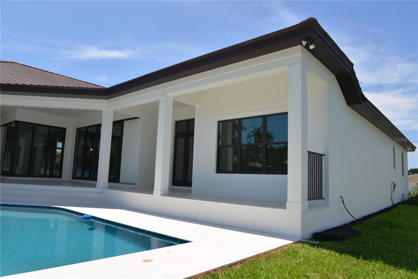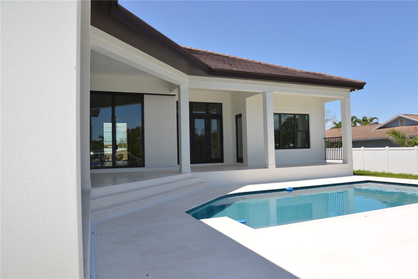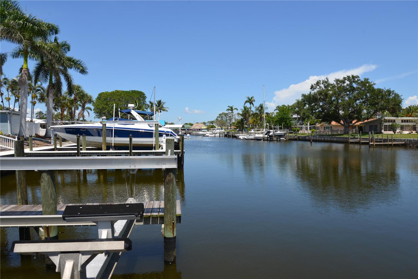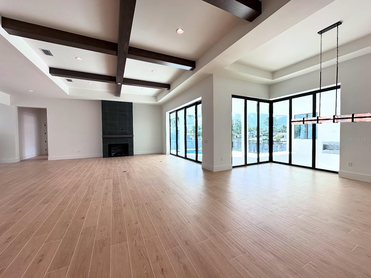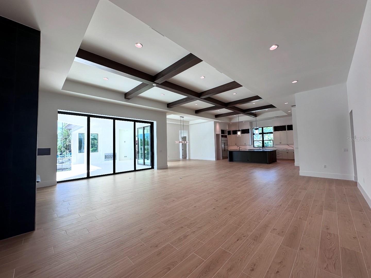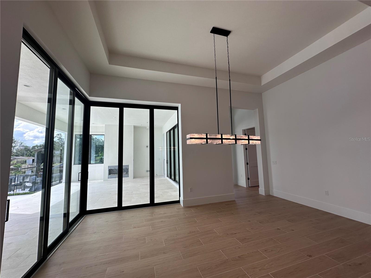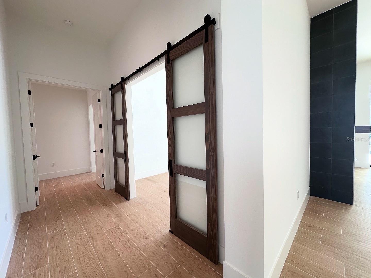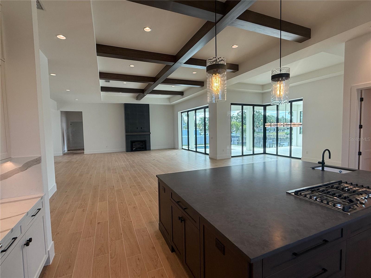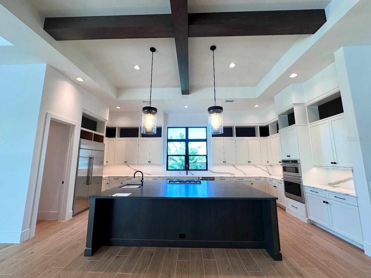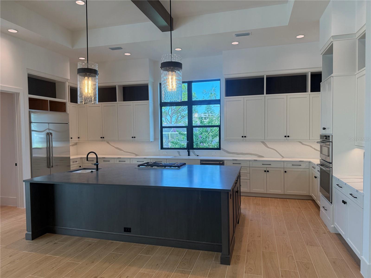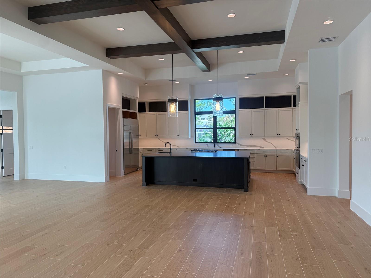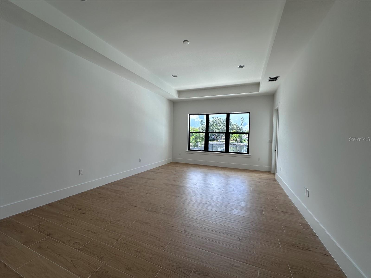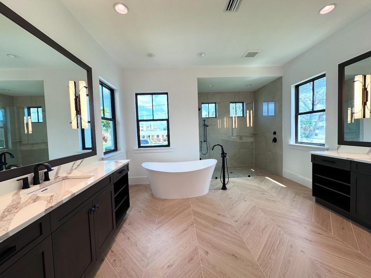7125 Westmoreland Drive, SARASOTA, FL 34243
Property Photos
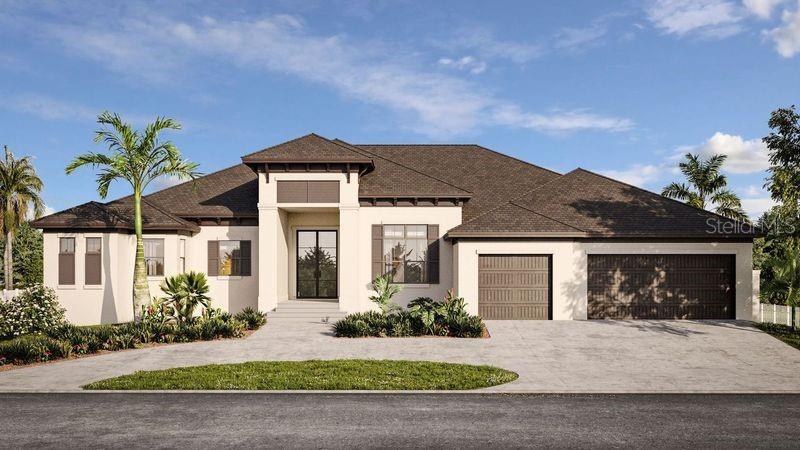
Would you like to sell your home before you purchase this one?
Priced at Only: $3,875,000
For more Information Call:
Address: 7125 Westmoreland Drive, SARASOTA, FL 34243
Property Location and Similar Properties
- MLS#: A4650037 ( Residential )
- Street Address: 7125 Westmoreland Drive
- Viewed: 32
- Price: $3,875,000
- Price sqft: $618
- Waterfront: Yes
- Wateraccess: Yes
- Waterfront Type: Canal - Saltwater
- Year Built: 2025
- Bldg sqft: 6273
- Bedrooms: 4
- Total Baths: 4
- Full Baths: 4
- Garage / Parking Spaces: 3
- Days On Market: 118
- Additional Information
- Geolocation: 27.4126 / -82.5764
- County: MANATEE
- City: SARASOTA
- Zipcode: 34243
- Subdivision: North Isles
- Elementary School: Bayshore Elementary
- Middle School: Electa Arcotte Lee Magnet
- High School: Bayshore High
- Provided by: RICHARDSON KLEIBER WALTER KLEIBER BUTTON INC.
- Contact: Colton Nagler
- 941-378-2328

- DMCA Notice
-
DescriptionUnder Construction. The Abaco Model is the perfect Sarasota Luxury home sporting 4,343 sf of living space and 6,273 sf under roof. Upon arrival through the 10 ft high Iron Front Doors, the Foyer provides a direct view through the house to the pool and canal at the rear of the backyard. The oversized Great Room has ample space for entertaining and includes stained cypress beams, a gas fireplace with full height tile surround, and a 16 foot wide by 10 foot high pocketing sliding glass door to the Outdoor Living/Pool Area. The Kitchen features an oversized Island with a gas cooktop, walk in Pantry and windows above the sink for natural light. The Private wing of the home includes a Library/Office adjacent to the Owner's Suite, both of which have open water views. Two large walk in closets provide plenty of space for the Owner's wardrobe. The Owner Bath includes a private water closet, walk in shower, free stranding tub and separate his and her vanities. The home includes two additional Guest Suites each of which will accommodate king sized beds. Both Guest Suites feature ensuite baths and walk in closets. The Bonus Room at the rear of the home has commanding views to the water. A nearby full bathroom serves as a Powder Bath and Pool Bath. The large Outdoor Living and Dining Area overlooks the Pool and Spa and includes a cozy gas fireplace. Arriving through the 3 car garage you will find a walk in Laundry Room with a storage closet. All windows and exterior doors have Low E impact glass. All interior doors are 8 ft high Shaker Style doors. All interior walls include sound batts. Walls and ceilings have a smooth finish (no orange peel). All interior floors are tiled. Cabinets are Wood Mode/Brookhaven. The West Indies designed exterior front elevation includes shutters, corbels and brackets, and a concrete tile roof. The dock includes a high capacity 33,000 pound boat lift with water and power. With the capacity for large 40 50 ft vessels, this property is perfect for the serious boater who needs protected berth with quick access to Sarasota Bay.
Payment Calculator
- Principal & Interest -
- Property Tax $
- Home Insurance $
- HOA Fees $
- Monthly -
Features
Building and Construction
- Builder Model: Abaco
- Builder Name: Anchor Builders
- Covered Spaces: 0.00
- Exterior Features: Private Mailbox, Sliding Doors, Sprinkler Metered
- Flooring: Ceramic Tile, Travertine
- Living Area: 4343.00
- Roof: Concrete
Property Information
- Property Condition: Under Construction
Land Information
- Lot Features: Landscaped, Paved
School Information
- High School: Bayshore High
- Middle School: Electa Arcotte Lee Magnet
- School Elementary: Bayshore Elementary
Garage and Parking
- Garage Spaces: 3.00
- Open Parking Spaces: 0.00
Eco-Communities
- Green Energy Efficient: Insulation
- Pool Features: Child Safety Fence, Deck, In Ground, Outside Bath Access
- Water Source: Public
Utilities
- Carport Spaces: 0.00
- Cooling: Central Air
- Heating: Central
- Sewer: Public Sewer
- Utilities: Fiber Optics, Sewer Connected, Water Connected
Finance and Tax Information
- Home Owners Association Fee: 0.00
- Insurance Expense: 0.00
- Net Operating Income: 0.00
- Other Expense: 0.00
- Tax Year: 2024
Other Features
- Appliances: Built-In Oven, Convection Oven, Cooktop, Dishwasher, Disposal, Exhaust Fan, Freezer, Gas Water Heater, Ice Maker, Microwave, Refrigerator
- Country: US
- Interior Features: Eat-in Kitchen, L Dining, Open Floorplan, Primary Bedroom Main Floor, Solid Wood Cabinets, Stone Counters, Thermostat, Walk-In Closet(s)
- Legal Description: LOT 12 NORTH ISLES SUBJECT TO AIRSPACE EASEMENT REC IN OR 1957/4898 PI#66982.0000/0
- Levels: One
- Area Major: 34243 - Sarasota
- Occupant Type: Vacant
- Parcel Number: 6698200000
- Style: Custom
- View: Water
- Views: 32
- Zoning Code: RSF3/WR/
Nearby Subdivisions
Arbor Lakes B
Arbor Lakes A
Avalon At The Villages Of Palm
Ballentine Manor Estates
Carlyle At Villages Of Palmair
Cascades At Sarasota Ph Iiia
Cascades At Sarasota Ph Iiic
Cascades At Sarasota Ph Iv
Cedar Creek
Centre Lake
Club Villas At Palm Aire Ph Vi
Country Oaks
Country Oaks Ph I
Crescent Lakes Ph Iii
De Soto Country Club Colony
Del Sol Village
Del Sol Village At Longwood Ru
Desoto Acres
Desoto Lake Country Club
Desoto Lakes Country Club Colo
Desoto Pines
Desoto Woods
Fairway Lakes At Palm Aire
Fairway Six
Fiddlers Creek
Glenbrooke
Golf Pointe
Grady Pointe
Hunters Grove
Kimmick
Lakeridge Falls Ph 1a
Lakeridge Falls Ph 1b
Lakeridge Falls Ph 1c
Las Casas Condo
Longwood Run
Longwood Run Ph 3 Pt B
Magnolia Point
Matoaka Hgts
Misty Oaks
Mote Ranch
Mote Ranch Arbor Lakes A
Mote Ranch Village I
North Isles
Not Applicable
Oak Grove Park
Palm Aire
Palm Lakes
Palm West
Palmaire
Palmaire At Sarasota
Palmaire At Sarasota 11a
Palmaire At Sarasota 9a
Palmaire At Sarasota 9b
Palmaire Desoto Lakes Country
Pine Park
Pine Trace
Pine Trace Condo
Residences At University Grove
Riviera Club Village At Longwo
Rosewood At The Gardens
Sarapalms
Sarasota Cay Club Condo
Soleil West
Sonoma Ph I
The Trails Ph I
The Trails Ph Ii-a
The Trails Ph Iia
The Trails Ph Iii
The Villas Of Eagle Creek Ii V
Treetops At North 40 Ontario
Treymore At The Villages Of Pa
Tuxedo Park
University Village
Villa Amalfi
Whitfield Country Club Add
Whitfield Country Club Add Rep
Whitfield Country Club Estates
Whitfield Country Club Heights
Whitfield Estates
Whitfield Estates Blks 1423 2
Whitfield Estates Blks 5563
Whitfield Estates Ctd
Woodbrook
Woodbrook Ph I
Woodbrook Ph Iia
Woodbrook Ph Iib
Woodbrook Ph Iii-a & Iii-b
Woodbrook Ph Iiia Iiib
Woodlake Villas At Palmaire X
Woodland Green
Woodland Trace
Woods Of Whitfield

- One Click Broker
- 800.557.8193
- Toll Free: 800.557.8193
- billing@brokeridxsites.com



