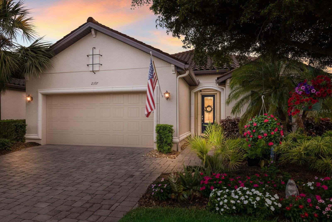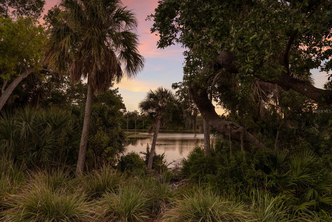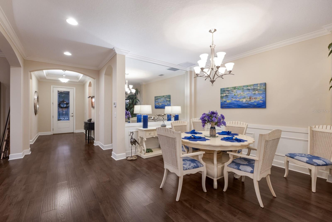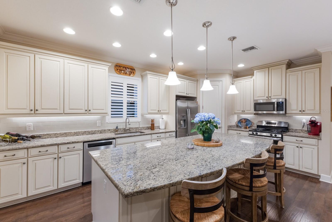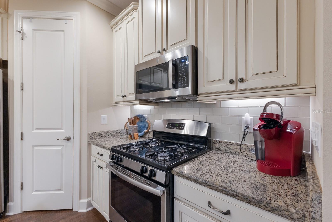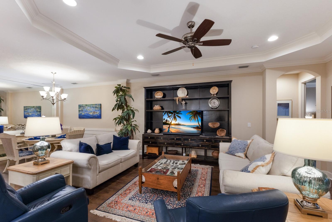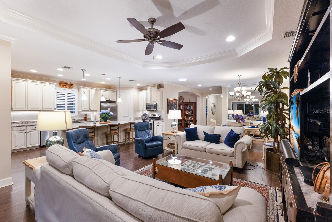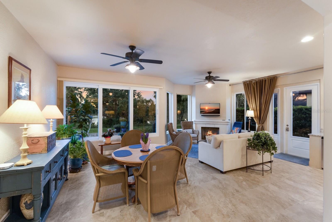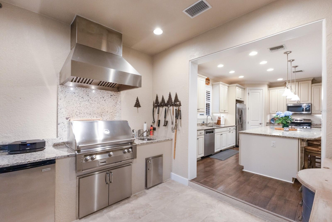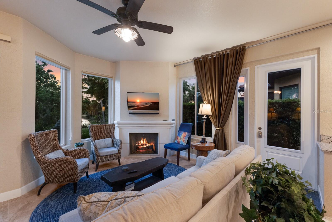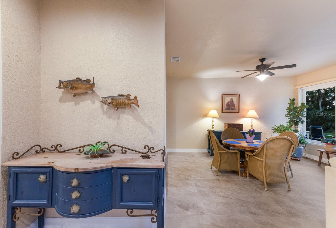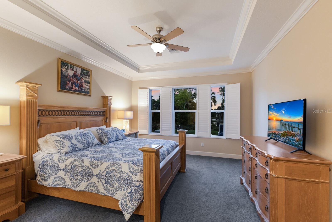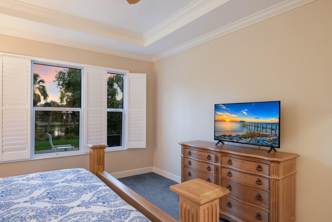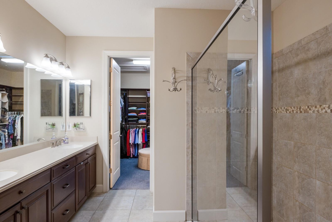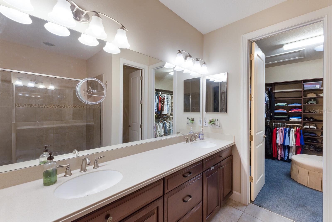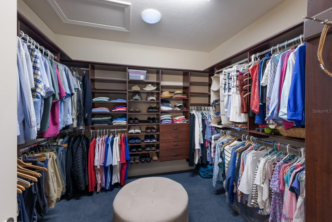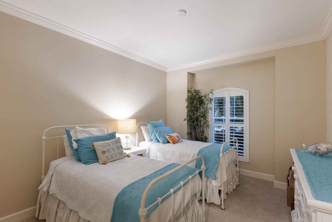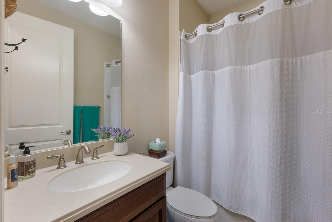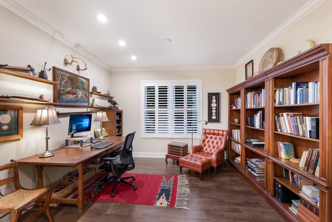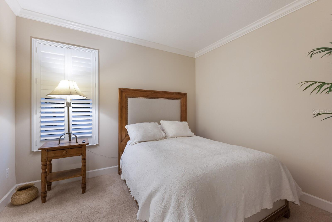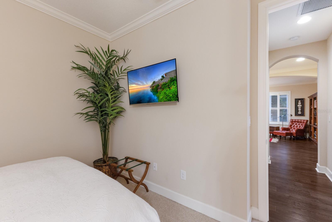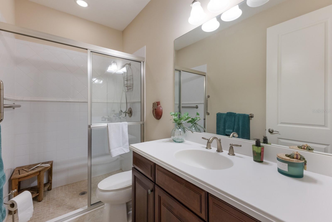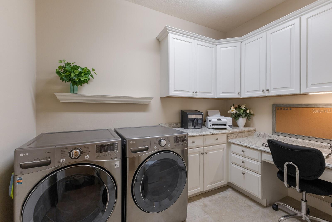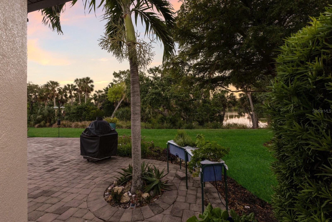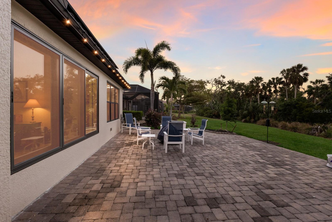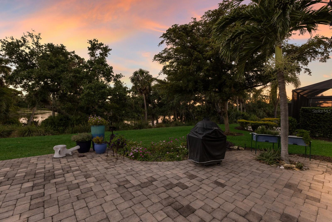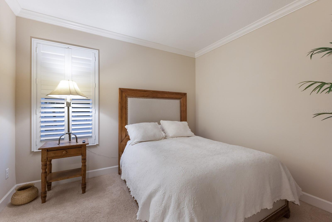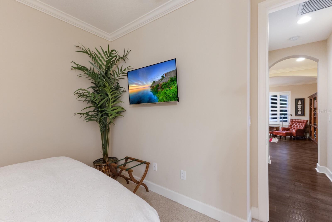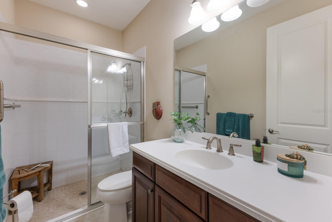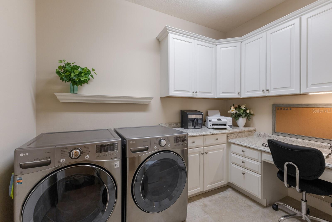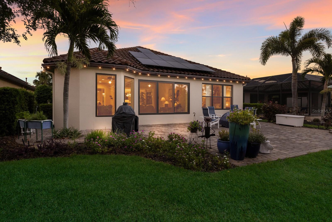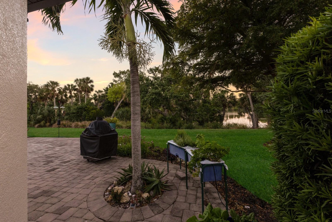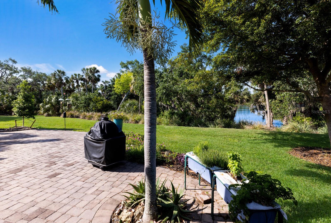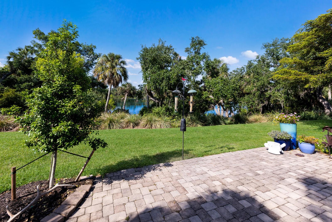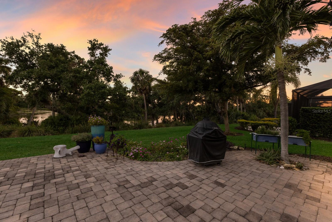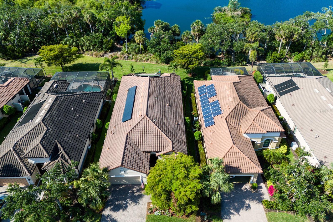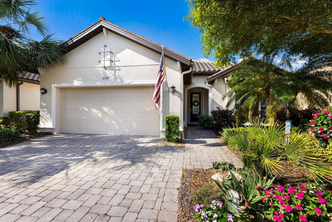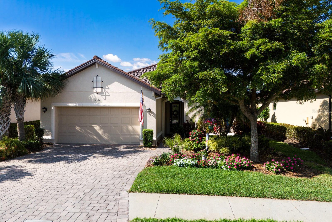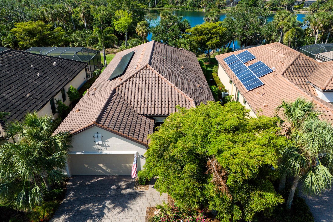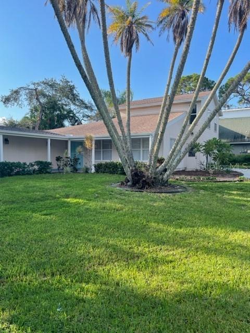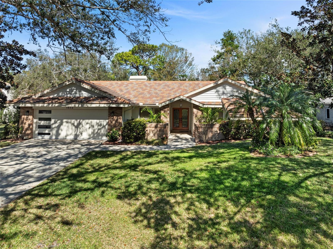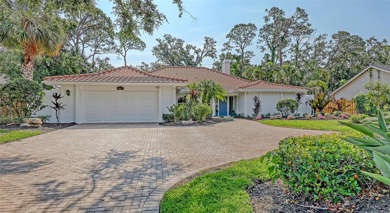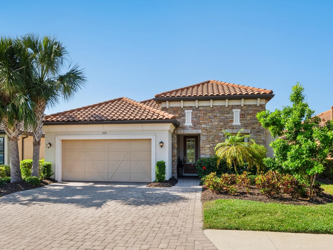2397 Vaccaro Drive, SARASOTA, FL 34231
Property Photos
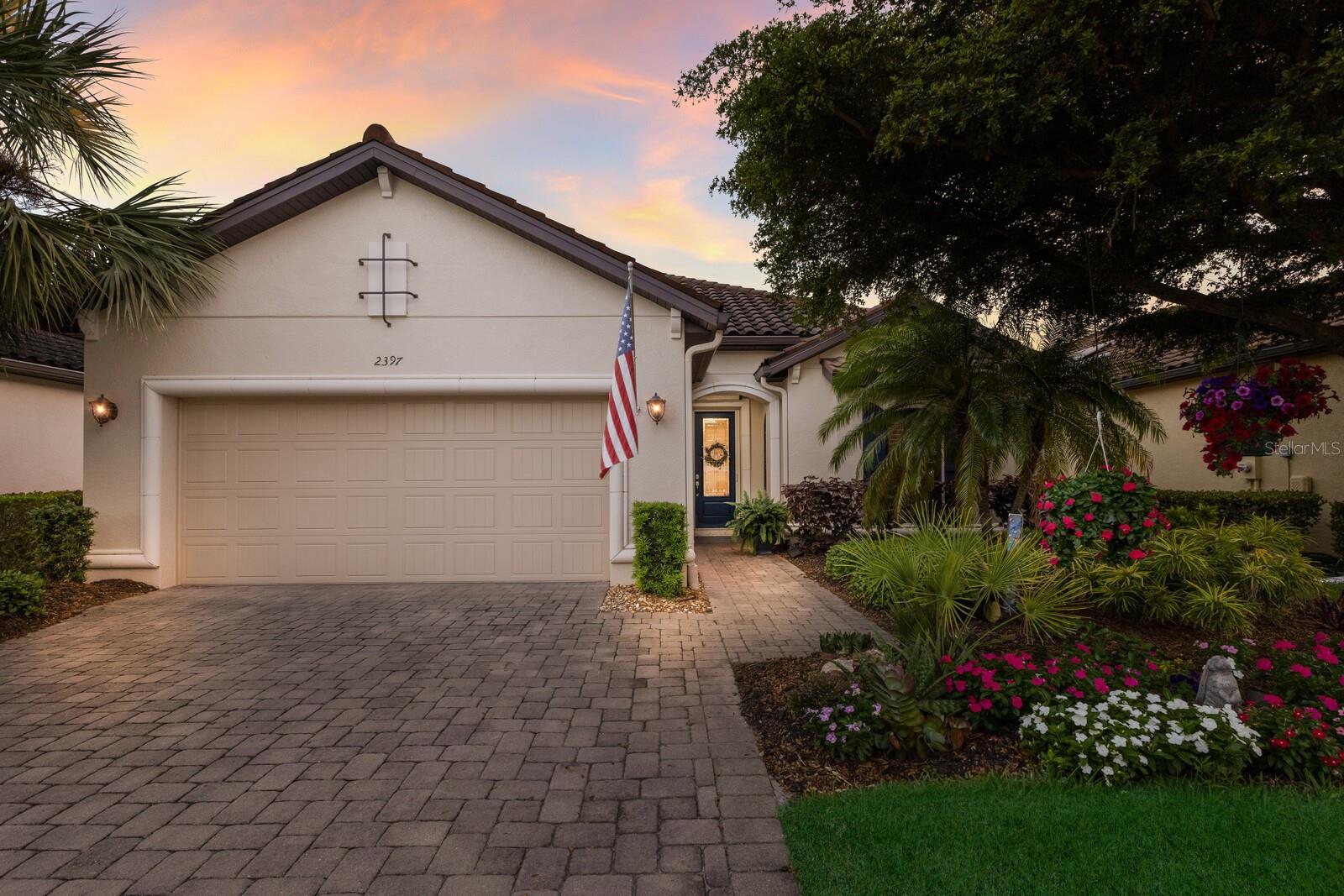
Would you like to sell your home before you purchase this one?
Priced at Only: $1,295,000
For more Information Call:
Address: 2397 Vaccaro Drive, SARASOTA, FL 34231
Property Location and Similar Properties






- MLS#: A4649582 ( Residential )
- Street Address: 2397 Vaccaro Drive
- Viewed: 6
- Price: $1,295,000
- Price sqft: $423
- Waterfront: No
- Year Built: 2014
- Bldg sqft: 3061
- Bedrooms: 3
- Total Baths: 3
- Full Baths: 3
- Garage / Parking Spaces: 2
- Days On Market: 35
- Additional Information
- Geolocation: 27.2682 / -82.5234
- County: SARASOTA
- City: SARASOTA
- Zipcode: 34231
- Elementary School: Phillippi Shores Elementary
- Middle School: Brookside Middle
- High School: Riverview High
- Provided by: RE/MAX ALLIANCE GROUP
- Contact: Marcia McLaughlin
- 941-954-5454

- DMCA Notice
Description
Rarely available expanded lazio plan with family room! Fabulous lake view! Beautiful landscaping. Many upgrades include a large 24'x42' pavered rear patio! Solar system provides electricity to this home lowering the electric bill to about $30. 00/ month! Whole house water purification system. Hurricane windows. Beautiful wood plank luxury vinyl flooring accents the great room, kitchen, dining area and den, tray ceilings with crown molding. The chef"s kitchen has beautiful wood custom cabinets and stone countertops, large center island with breakfast bar. Fabulous family room was added to the rear of this home to maximize the beautiful lake vista! The family room features 24' custom tile, a natural gas fireplace, grill and wine cooler. Large primary bedroom with tray ceiling and crown molding accents. The primary bathroom sports a large walk in shower and huge walk in california closet! A large utility room has lots of cabinets, faux stone countertops, a desk for your second workstation. Oversized garage was extended 4', has epoxy flooring, newer lennox elite high efficiency heat pump. (see attached list of other upgrades! ) esplanade by siesta key is a gated single family community, close to shopping and siesta beach. The community has a beautiful clubhouse, fitness center, resort pool and spa, tennis and pickleball court, firepit with seating. Pets are welcome and will enjoy the fenced in dog park. The use of the clubhouse aminities, ground maintenance and watering your lawn is included in the very reasonable hoa fee.
Description
Rarely available expanded lazio plan with family room! Fabulous lake view! Beautiful landscaping. Many upgrades include a large 24'x42' pavered rear patio! Solar system provides electricity to this home lowering the electric bill to about $30. 00/ month! Whole house water purification system. Hurricane windows. Beautiful wood plank luxury vinyl flooring accents the great room, kitchen, dining area and den, tray ceilings with crown molding. The chef"s kitchen has beautiful wood custom cabinets and stone countertops, large center island with breakfast bar. Fabulous family room was added to the rear of this home to maximize the beautiful lake vista! The family room features 24' custom tile, a natural gas fireplace, grill and wine cooler. Large primary bedroom with tray ceiling and crown molding accents. The primary bathroom sports a large walk in shower and huge walk in california closet! A large utility room has lots of cabinets, faux stone countertops, a desk for your second workstation. Oversized garage was extended 4', has epoxy flooring, newer lennox elite high efficiency heat pump. (see attached list of other upgrades! ) esplanade by siesta key is a gated single family community, close to shopping and siesta beach. The community has a beautiful clubhouse, fitness center, resort pool and spa, tennis and pickleball court, firepit with seating. Pets are welcome and will enjoy the fenced in dog park. The use of the clubhouse aminities, ground maintenance and watering your lawn is included in the very reasonable hoa fee.
Payment Calculator
- Principal & Interest -
- Property Tax $
- Home Insurance $
- HOA Fees $
- Monthly -
Features
Building and Construction
- Builder Name: TAYLOR MORRISON
- Covered Spaces: 0.00
- Exterior Features: Hurricane Shutters, Sidewalk
- Flooring: Carpet, Luxury Vinyl, Tile
- Living Area: 2718.00
- Roof: Tile
Property Information
- Property Condition: Completed
Land Information
- Lot Features: In County, Landscaped, Level, Sidewalk, Paved, Private
School Information
- High School: Riverview High
- Middle School: Brookside Middle
- School Elementary: Phillippi Shores Elementary
Garage and Parking
- Garage Spaces: 2.00
- Open Parking Spaces: 0.00
- Parking Features: Driveway, Garage Door Opener, Oversized
Eco-Communities
- Water Source: Canal/Lake For Irrigation, Public
Utilities
- Carport Spaces: 0.00
- Cooling: Central Air
- Heating: Heat Pump
- Pets Allowed: Cats OK, Dogs OK
- Sewer: Public Sewer
- Utilities: Cable Connected, Electricity Connected, Fiber Optics, Fire Hydrant, Natural Gas Connected, Public, Sewer Connected, Sprinkler Recycled, Underground Utilities, Water Connected
Amenities
- Association Amenities: Clubhouse, Fence Restrictions, Fitness Center, Gated, Pickleball Court(s), Pool, Spa/Hot Tub, Tennis Court(s), Vehicle Restrictions
Finance and Tax Information
- Home Owners Association Fee Includes: Pool, Maintenance Grounds, Management, Private Road
- Home Owners Association Fee: 1384.66
- Insurance Expense: 0.00
- Net Operating Income: 0.00
- Other Expense: 0.00
- Tax Year: 2024
Other Features
- Appliances: Dishwasher, Disposal, Dryer, Exhaust Fan, Gas Water Heater, Microwave, Range, Refrigerator, Washer
- Association Name: EBSK HOA/ELAINE FREDERICK
- Association Phone: 9417578498
- Country: US
- Furnished: Negotiable
- Interior Features: Ceiling Fans(s), Crown Molding, Eat-in Kitchen, High Ceilings, Living Room/Dining Room Combo, Open Floorplan, Primary Bedroom Main Floor, Solid Wood Cabinets, Split Bedroom, Stone Counters, Thermostat, Tray Ceiling(s), Walk-In Closet(s), Window Treatments
- Legal Description: LOT 129, ESPLANADE BY SIESTA KEY
- Levels: One
- Area Major: 34231 - Sarasota/Gulf Gate Branch
- Model: LAZIO
- Occupant Type: Owner
- Parcel Number: 0103030011
- Possession: Negotiable
- Style: Florida, Ranch
- View: Trees/Woods, Water
- Zoning Code: RSF3
Similar Properties
Nearby Subdivisions
0000
1206 Aqualane Estates 3rd
Aqualane Estates
Aqualane Estates 1st
Aqualane Estates 2nd
Aqualane Estates 3rd
Ashley Oaks
Bahama Heights
Bay View Acres
Baywinds Estates
Baywood Colony
Baywood Colony Sec 1
Baywood Colony Sec 2
Booth Preserve
Briarwood
Brodeurs
Brookside
Buccaneer Bay
Colonial Terrace
Coral Cove
Crecelius Sub
Denham Acres
Dixie Heights
E 12 Of Lot 32 All Of Lot 33
Field Club Estates
Flora Villa Final Surv
Flora Villa Sub
Floral Park Homesteads
Florence
Gibson Bessie P Sub
Golden Acres
Golden Acres 1st Add
Golf Estates
Gulf Gate
Gulf Gate Garden Homes E
Gulf Gate Manor
Gulf Gate Pines
Gulf Gate West
Gulf Gate Woods
Hansen
Holiday Harbor
Hyde Park Terrace
Jensen Sub
Johnson Estates
Kenilworth Estates
Kentwood Estates
Lakeside Club Of Sarasota
Lancaster
Landings Villas At Eagles Poi
Landings Carriagehouse I
Landings Carriagehouse Ii
Landings Villas At Eagles Poin
Las Lomas De Sarasota
Lucaya Country Club Village
Mead Helen D
Mobile Estates
Morning Glory Ridge
North Vamo Sub 1
North Vamo Sub 2
Oak Forest Villas
Oyster Bay
Oyster Bay Estates
Phillippi Cove
Phillippi Crest
Phillippi Gardens 01
Phillippi Gardens 07
Phillippi Gardens 08
Phillippi Gardens 14
Phillippi Gardens 16
Phillippi Harbor Club
Pine Ridge
Pine Shores Estate
Pine Shores Estate 2nd Add
Pine Shores Estate 3rd Add
Pine Shores Estates
Pine Shores Estates Rep
Pinehurst Park Rep Of
Pirates Cove
Red Rock Terrace
Renick Sub
Restful Pines
Ridgewood
Ridgewood 1st Add
River Forest
Riverwood Estates
Riverwood Oaks
Riverwood Pines
Rivetta Sub
Rolando
Roselawn
Sarasota Highlands
Sarasota Venice Co 09 37 18
Sarasota-venice Co Sub
Sarasotavenice Co River Sub
Sarasotavenice Co Sub
Schooner Bay
Shadow Lakes
South Highland Amd Of
Southpointe Shores
Stickney Point Park
Strathmore Riverside I
Strathmore Riverside Ii
Strathmore Riverside Iii
Sun Haven
Swifton Villas Sec A
Terra Bea Sub
The Landings
The Landings The Villas At Eag
The Landings Villas At Eagles
Town Country Estates
Tropical Shores
Turners J C Sub
Unit V16 Strathmore Riverside
Vamo 2nd Add To
Villa Gardens
Village In The Pines 1
Virginia Heights Sub
Wilkinson Woods
Woodbridge Estates
Woodpine Lake
Woodside South Ph 1 2 3
Woodside Terrace Ph 2
Woodside Village East
Woodside Village West
Wrens Sub
Contact Info

- One Click Broker
- 800.557.8193
- Toll Free: 800.557.8193
- billing@brokeridxsites.com




