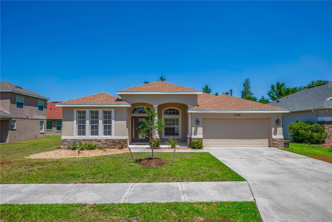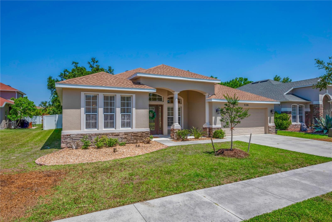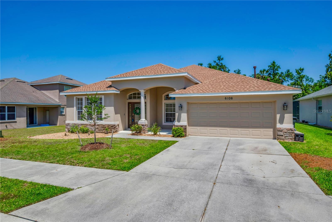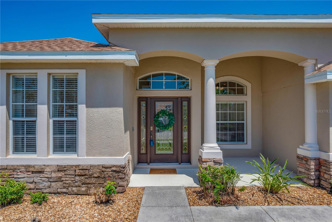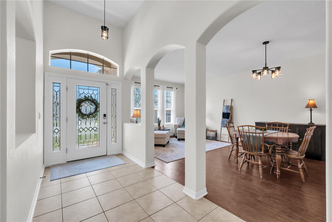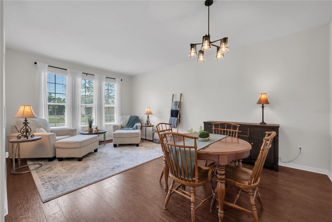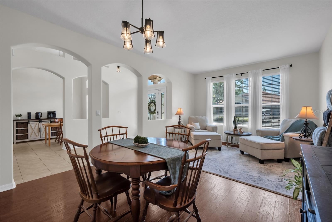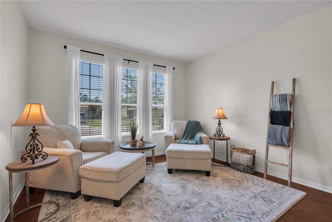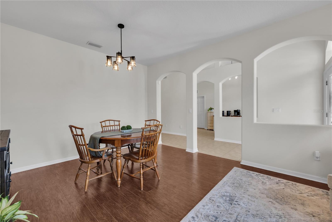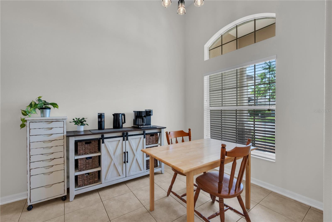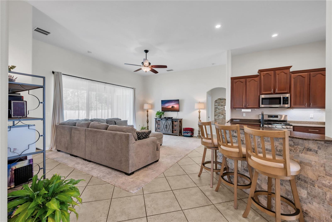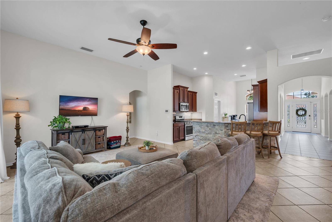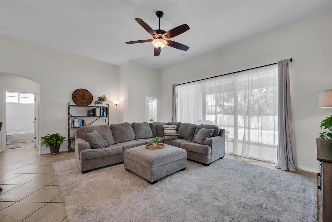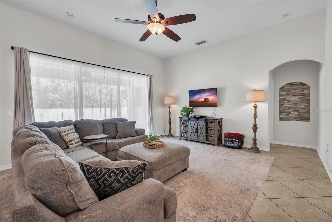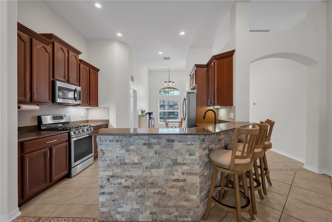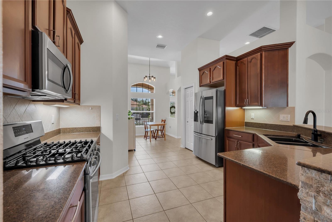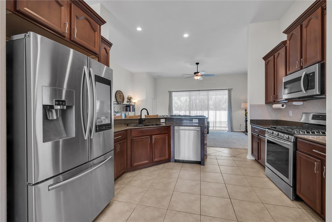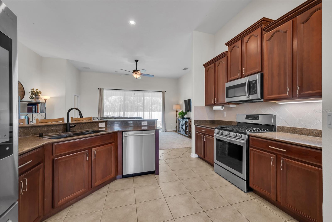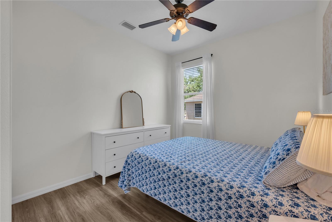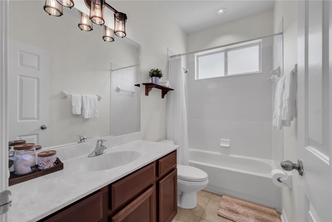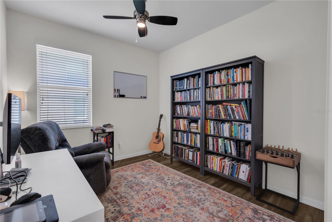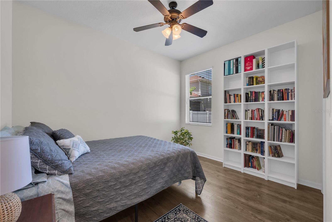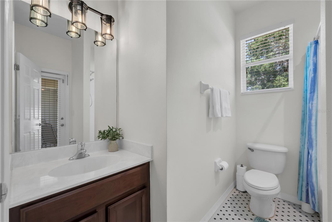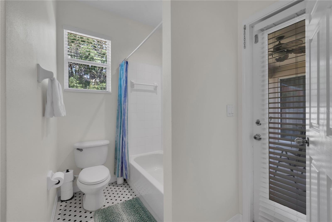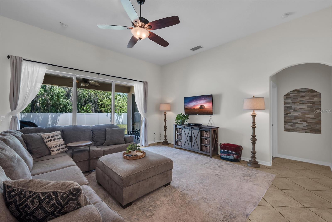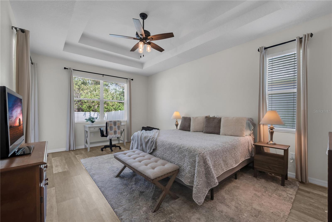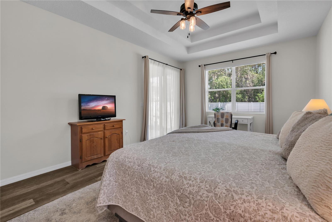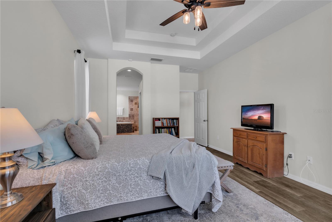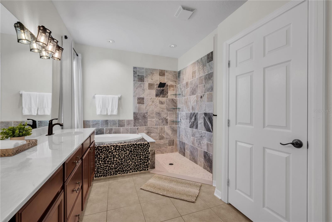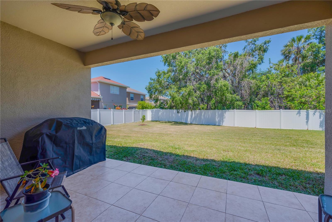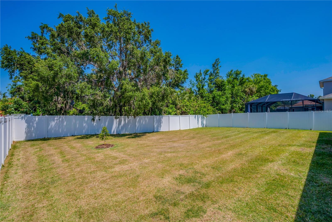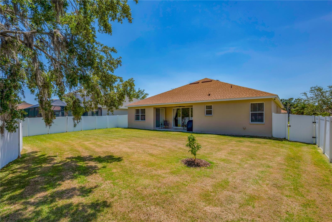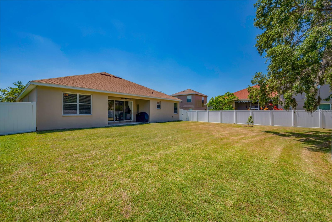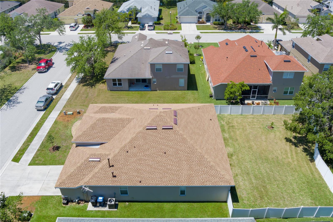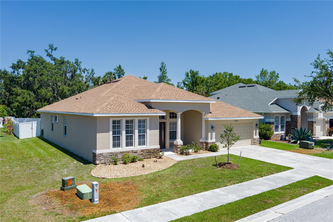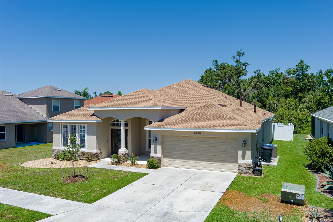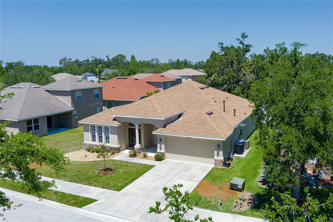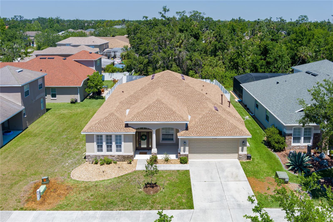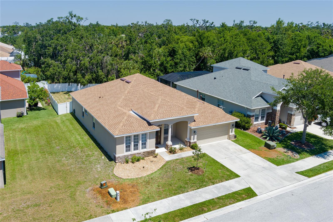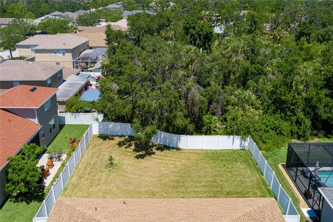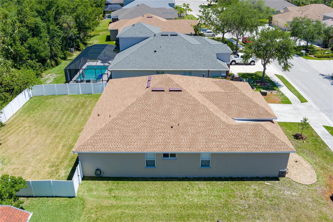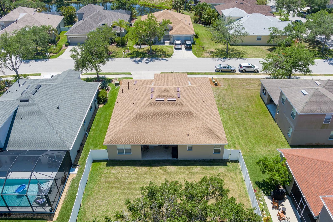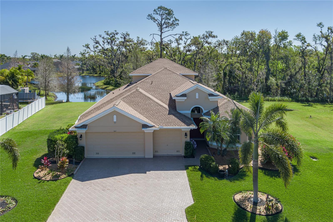6106 34th Court E, ELLENTON, FL 34222
Property Photos
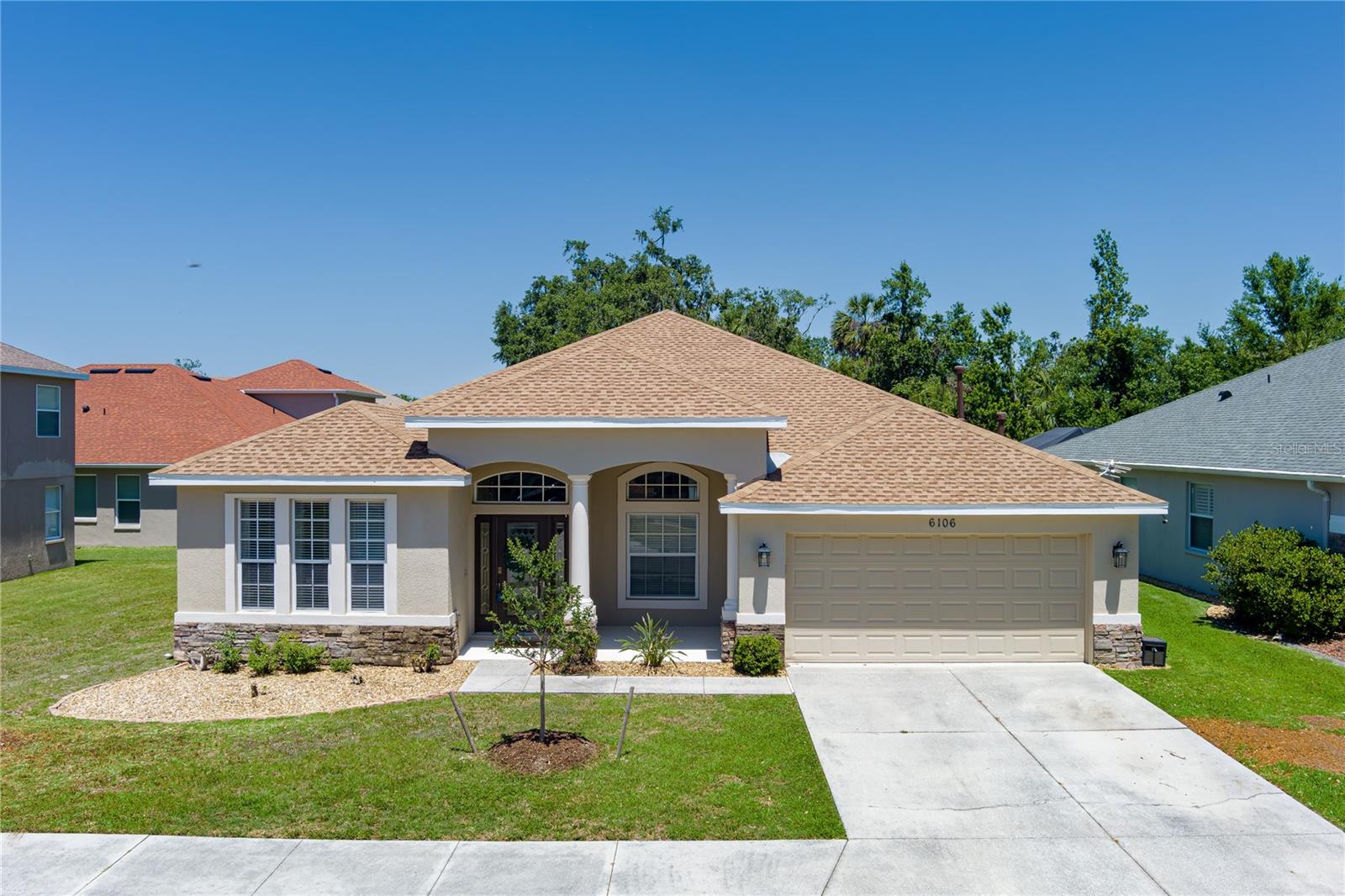
Would you like to sell your home before you purchase this one?
Priced at Only: $499,900
For more Information Call:
Address: 6106 34th Court E, ELLENTON, FL 34222
Property Location and Similar Properties
- MLS#: A4649474 ( Residential )
- Street Address: 6106 34th Court E
- Viewed: 5
- Price: $499,900
- Price sqft: $167
- Waterfront: No
- Year Built: 2006
- Bldg sqft: 2985
- Bedrooms: 4
- Total Baths: 3
- Full Baths: 3
- Garage / Parking Spaces: 2
- Days On Market: 27
- Additional Information
- Geolocation: 27.5444 / -82.502
- County: MANATEE
- City: ELLENTON
- Zipcode: 34222
- Subdivision: Oakley Place
- Provided by: LESLIE WELLS REALTY, INC.
- Contact: Amanda Alligood
- 941-776-5571

- DMCA Notice
-
DescriptionSpacious 4 Bedroom, 3 Bathroom Home on a Quiet Cul de Sac Welcome to this meticulously maintained 4 bedroom, 3 bathroom, 2 car garage, residence with beautiful tile inlay flooring, wood cabinets, and a master bathroom built for luxury. This property is ideally situated on a peaceful cul de sac in a tranquil neighborhood. The home's interior has been recently painted, offering a fresh and inviting atmosphere throughout. **Key Features:** **Generous Living Space:**Four well sized bedrooms and three full bathrooms provide ample room for family living and guests. **Expansive Backyard:**A vast backyard presents endless possibilities, including the potential for a private swimming pool or an outdoor entertainment area. **Quiet Cul de Sac Location:**Enjoy the serenity and safety of a cul de sac setting, ideal for families and those seeking a peaceful environment. **Impeccable Maintenance:**The home has been thoughtfully cared for, ensuring a move in ready experience for its new owners. This property offers a harmonious blend of comfort, potential, and location. Don't miss the opportunity to make this your dream home.
Payment Calculator
- Principal & Interest -
- Property Tax $
- Home Insurance $
- HOA Fees $
- Monthly -
Features
Building and Construction
- Covered Spaces: 0.00
- Exterior Features: Private Mailbox, Sliding Doors
- Flooring: Ceramic Tile, Laminate
- Living Area: 2289.00
- Roof: Shingle
Garage and Parking
- Garage Spaces: 2.00
- Open Parking Spaces: 0.00
Eco-Communities
- Water Source: Public
Utilities
- Carport Spaces: 0.00
- Cooling: Central Air
- Heating: Central
- Pets Allowed: Yes
- Sewer: Public Sewer
- Utilities: Cable Connected, Electricity Connected, Fiber Optics, Public, Sewer Connected, Water Connected
Finance and Tax Information
- Home Owners Association Fee: 770.00
- Insurance Expense: 0.00
- Net Operating Income: 0.00
- Other Expense: 0.00
- Tax Year: 2024
Other Features
- Appliances: Dishwasher, Dryer, Range, Refrigerator, Washer
- Association Name: Mr. Ornsby
- Association Phone: 941-479-0488
- Country: US
- Interior Features: Ceiling Fans(s), Central Vaccum, Eat-in Kitchen, High Ceilings, Split Bedroom, Walk-In Closet(s)
- Legal Description: LOT 19 OAKLEY PLACE PI#7463.0100/9
- Levels: One
- Area Major: 34222 - Ellenton
- Occupant Type: Owner
- Parcel Number: 746301009
- Zoning Code: PDR
Similar Properties
Nearby Subdivisions
Alford Vowells
Archway
Bougainvillea Place
Breakwater
Covered Bridge Estates Ph 2
Covered Bridge Estates Ph 2b3b
Covered Bridge Estates Ph 3a
Covered Bridge Estates Ph 4a4b
Covered Bridge Estates Ph 6c,6
Covered Bridge Estates Ph 6c6d
Covered Bridge Estates Ph 7a-7
Covered Bridge Estates Ph 7a7e
Ellenton Real Estate Co 2nd Su
Highland Shores
Highland Shores Fourth
Ibis Isle
North River Estates
Oak Creek Sub
Oakleaf Hammock
Oakleaf Hammock Ph 4 Lots
Oakleaf Hammock Ph I Rep
Oakleaf Hammock Ph Ii
Oakleaf Hammock Ph Iii
Oakleaf Hammock Ph Iv
Oakleaf Hammock Ph V
Oakley
Oakley Place
Plantation Bay Ph 1c
Ridgewood Meadows Ph I
Ridgewood Meadows Ph Ii & Iii
Ridgewood Oaks Phast Ii & Iii
South Oak
Sunshine Harbor
Terra Siesta Mobile Home Park
Tervins
Tidevue Estates
Tidevue Estates First Add
Tidevue Estates Second Add
Tropical Harbor

- One Click Broker
- 800.557.8193
- Toll Free: 800.557.8193
- billing@brokeridxsites.com



