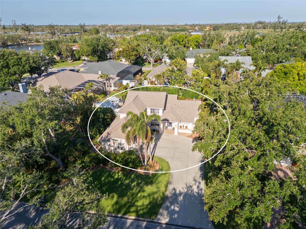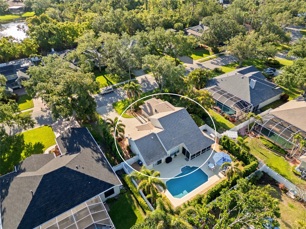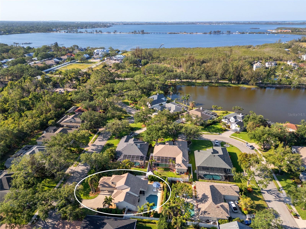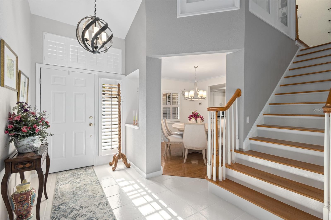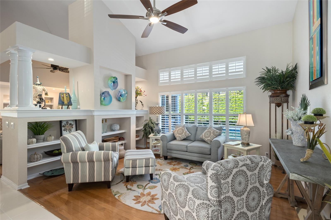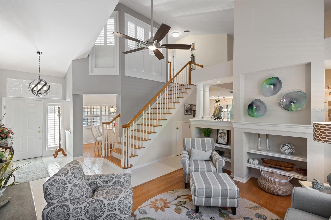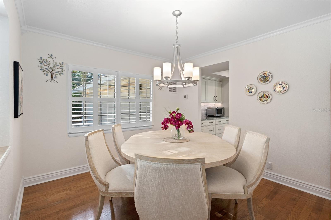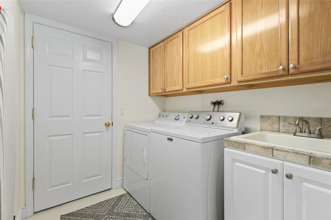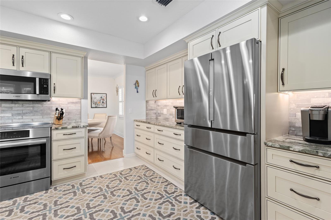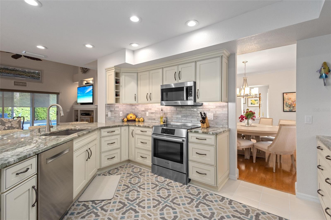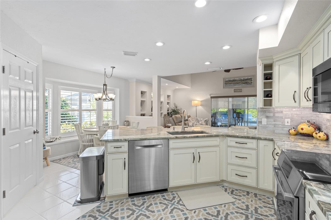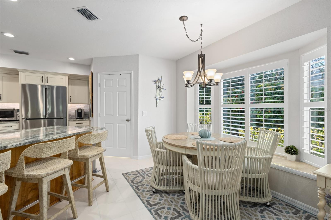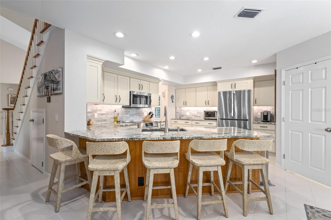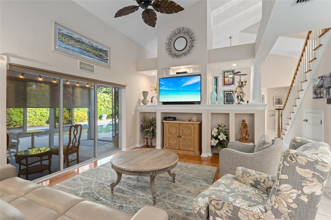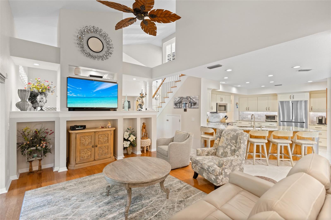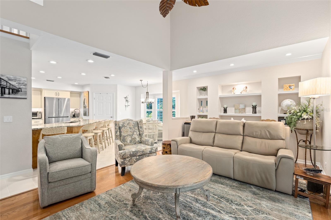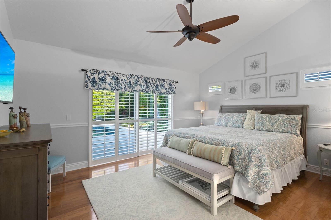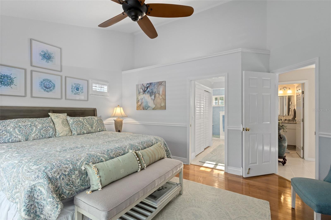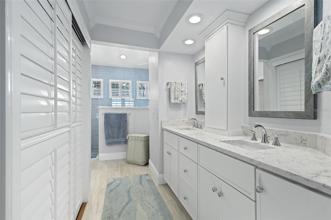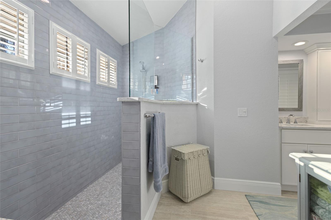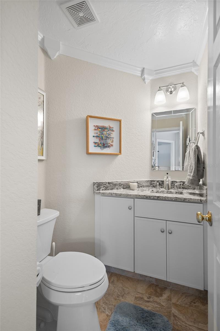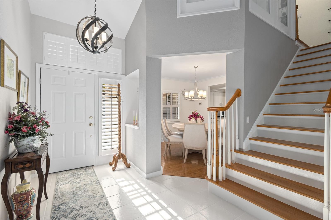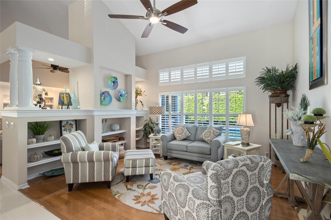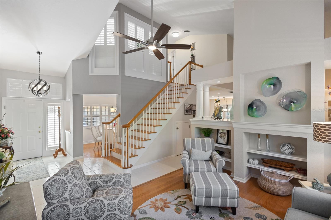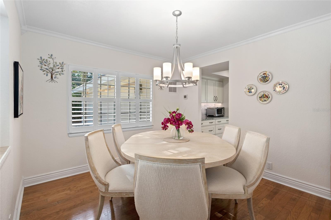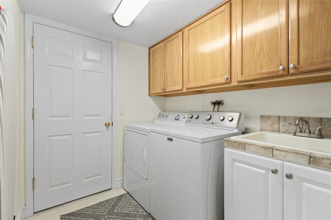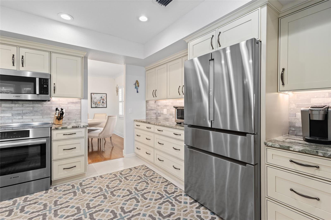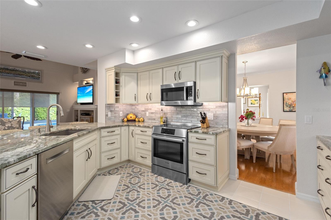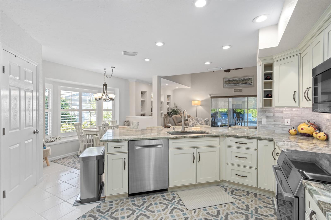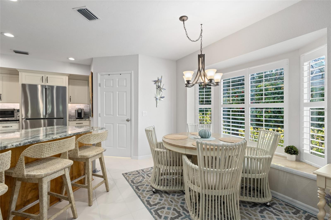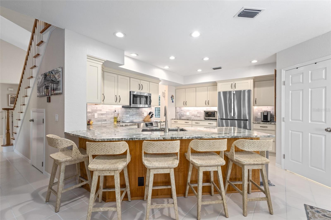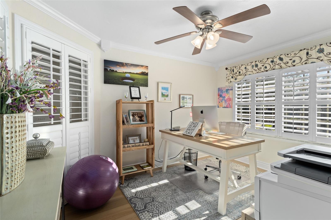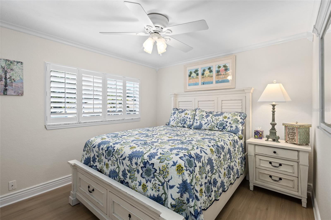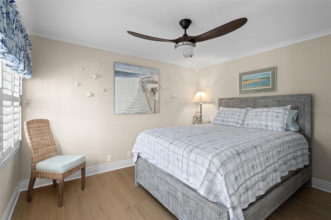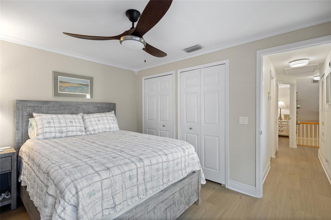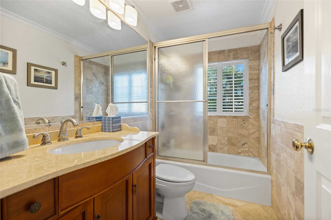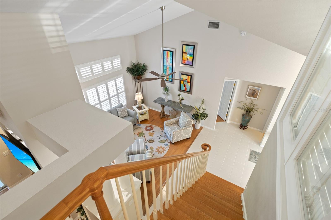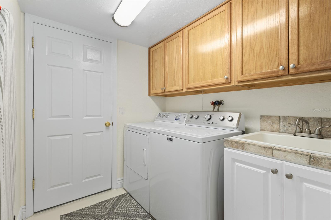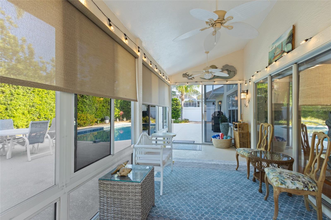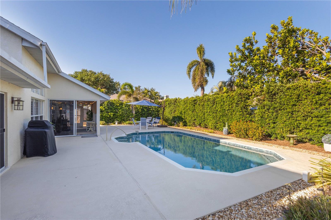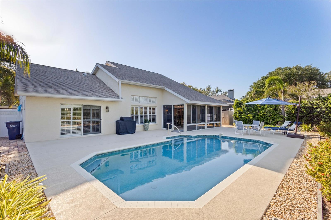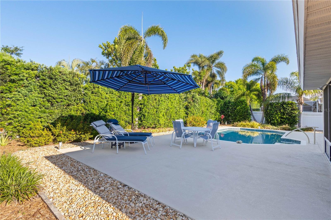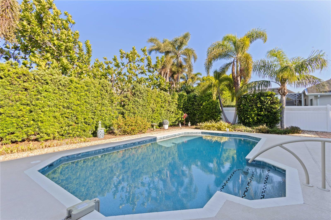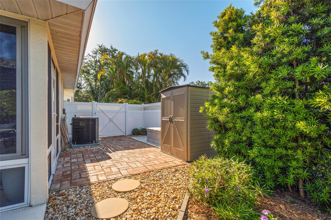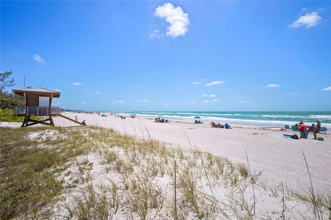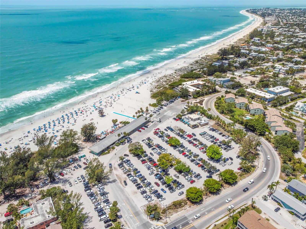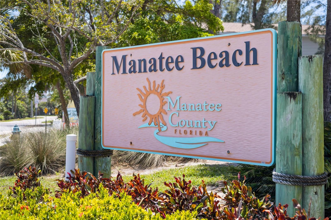1016 91st Street Nw, BRADENTON, FL 34209
Property Photos
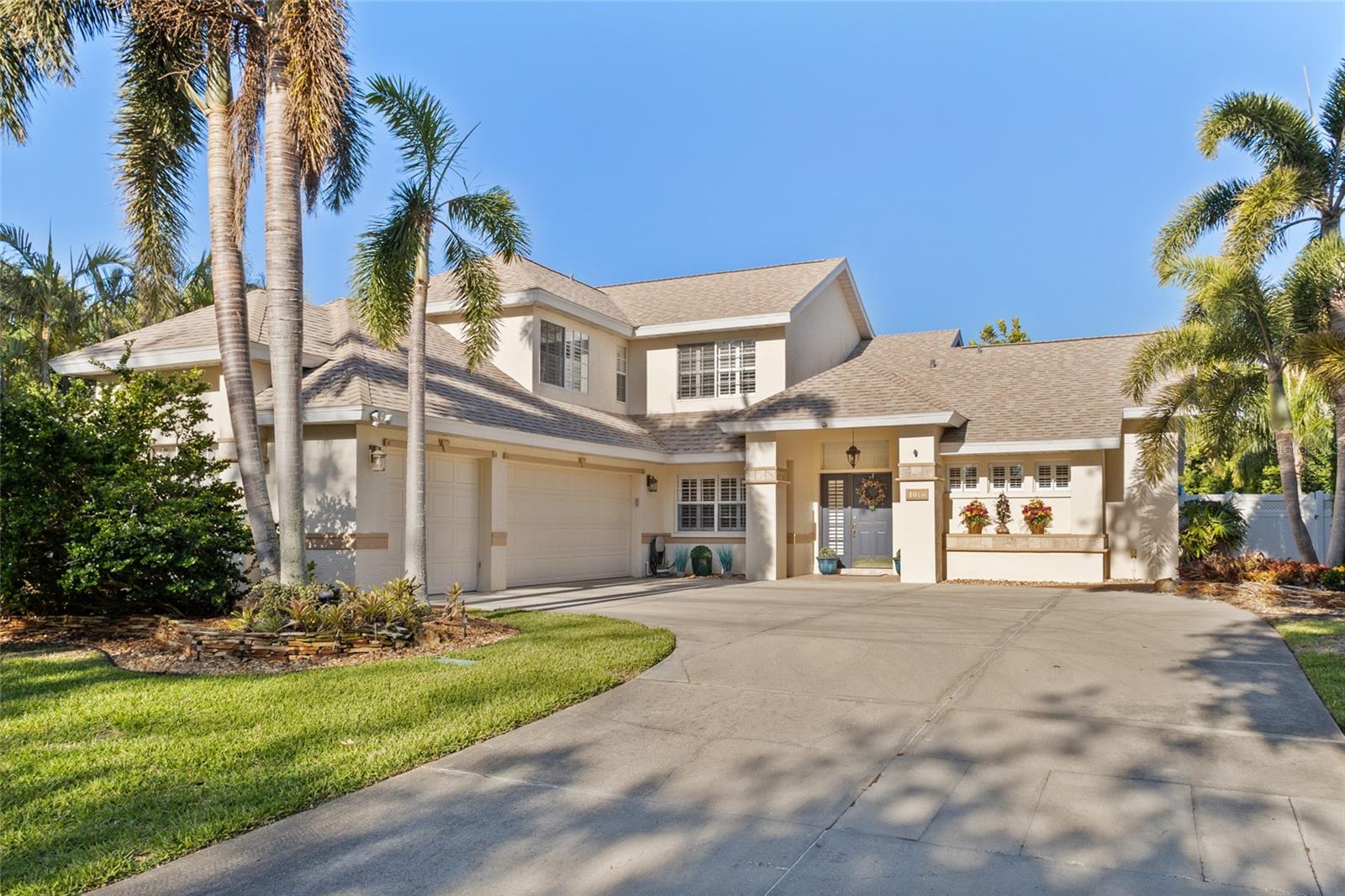
Would you like to sell your home before you purchase this one?
Priced at Only: $925,000
For more Information Call:
Address: 1016 91st Street Nw, BRADENTON, FL 34209
Property Location and Similar Properties
- MLS#: A4649371 ( Residential )
- Street Address: 1016 91st Street Nw
- Viewed: 41
- Price: $925,000
- Price sqft: $303
- Waterfront: No
- Year Built: 1995
- Bldg sqft: 3051
- Bedrooms: 4
- Total Baths: 3
- Full Baths: 2
- 1/2 Baths: 1
- Garage / Parking Spaces: 3
- Days On Market: 141
- Additional Information
- Geolocation: 27.5092 / -82.6536
- County: MANATEE
- City: BRADENTON
- Zipcode: 34209
- Subdivision: Hawthorn Park Ph I
- Elementary School: Ida M. Stewart Elementary
- Middle School: Martha B. King Middle
- High School: Manatee High
- Provided by: MICHAEL SAUNDERS & COMPANY
- Contact: Kathy Valente
- 941-748-6300

- DMCA Notice
-
DescriptionImpeccably maintained pool home with premium upgrades throughout! From the moment you arrive, you'll notice the exceptional care and attention to detail that sets this home apart. The beautifully landscaped front yard is designed for low maintenance, offering a clean, welcoming look year round. Step into your own private oasis in the fenced backyard, featuring a resurfaced (2024) inground pool with a premium Pebble Tech finishbacked by a lifetime warranty. The pool is also heated by an electric heat pump, ensuring year round enjoyment. Other key structural upgrades include: new asphalt roof (2020), York 3.5 ton AC system installed in 2021 (with parts and labor warranty through 2031), additional upstairs AC installed in 2024, commercial grade water heater (2021), and extra R22 insulation added over existing R30 for enhanced energy efficiency. The storm resistant, glass/screen enclosed lanai (added in 2015) provides extra living spaceperfect for all seasons, rain or shine. The kitchen is a chef's dream with all wood custom cabinetry, granite countertops, tile backsplash and new Bosch appliances (2024). The recently remodeled primary bathroom features a luxurious Roman walk in shower, double vanities with quartz countertops and Toto bidet/toilet for added comfort and elegance. Beautiful hardwood floors in the family room, formal living, and main level primary bedroom and luxury vinyl plank flooring upstairs, (where you'll also enjoy crown molding and a fully updated bath). Plantation shutters adorn most windows. The oversized, side entry 3 car garage includes built in cabinets, a workbench, and 150 sq. ft. of overhead storageideal for hobbyists or extra organization. This home truly has it all and is move in ready for you and your family!
Payment Calculator
- Principal & Interest -
- Property Tax $
- Home Insurance $
- HOA Fees $
- Monthly -
Features
Building and Construction
- Covered Spaces: 0.00
- Exterior Features: Lighting, Sidewalk, Sliding Doors
- Fencing: Fenced, Vinyl
- Flooring: Luxury Vinyl, Tile, Wood
- Living Area: 2138.00
- Other Structures: Storage
- Roof: Shingle
Property Information
- Property Condition: Completed
Land Information
- Lot Features: Paved
School Information
- High School: Manatee High
- Middle School: Martha B. King Middle
- School Elementary: Ida M. Stewart Elementary
Garage and Parking
- Garage Spaces: 3.00
- Open Parking Spaces: 0.00
- Parking Features: Driveway, Garage Door Opener, Garage Faces Side, Oversized
Eco-Communities
- Pool Features: Chlorine Free, Gunite, Heated, In Ground, Lap, Salt Water
- Water Source: Public
Utilities
- Carport Spaces: 0.00
- Cooling: Central Air
- Heating: Central
- Pets Allowed: Cats OK, Dogs OK, Yes
- Sewer: Public Sewer
- Utilities: Cable Connected, Electricity Connected, Public, Water Connected
Finance and Tax Information
- Home Owners Association Fee Includes: Cable TV, Common Area Taxes, Internet
- Home Owners Association Fee: 875.00
- Insurance Expense: 0.00
- Net Operating Income: 0.00
- Other Expense: 0.00
- Tax Year: 2024
Other Features
- Appliances: Dishwasher, Disposal, Dryer, Electric Water Heater, Microwave, Range, Refrigerator, Washer
- Association Name: C & S Management
- Association Phone: 9415487594 x113
- Country: US
- Furnished: Unfurnished
- Interior Features: Cathedral Ceiling(s), Ceiling Fans(s), Crown Molding, Eat-in Kitchen, High Ceilings, Primary Bedroom Main Floor, Solid Surface Counters, Thermostat, Walk-In Closet(s), Window Treatments
- Legal Description: LOT 12 HAWTHORN PARK SUB PHASE 1 PI#73176.0110/7
- Levels: Two
- Area Major: 34209 - Bradenton/Palma Sola
- Occupant Type: Owner
- Parcel Number: 7317601107
- Style: Florida
- View: Pool
- Views: 41
- Zoning Code: PDR/CH
Nearby Subdivisions
Arbor Oaks Ph 2
Arbor Oaks Sub Ph 2
Bayou Harbor
Bayou Vista
Bayview Grove
Baywood West
Belair
Belair Bayou
Bonnie Lynn Estates
Cambridge Village West
Cape Town Village
Cape Town Village Ph I
Cape Vista First
Catalina
Century Estates
Cimarron
Cordova Lakes Ph I
Cordova Lakes Ph Iii
Cordova Lakes Ph V
Cortez
Cutrona
Estuary
Fairway Acres
Fiddlers Green
Flamingo Cay
Flamingo Cay First
Flamingo Cay Second
Flamingo Cay Second Unit
Golf Club Gardens
Golf Club Gardens Resubdivided
Golf View Park
Grove Haven
Harbor Hills
Harbor Hills A Resub
Harbor Woods
Hawthorn Park Ph I
Hawthorn Park Ph Ii
Hensonville
Heritage Pines
Heritage Village West
Indian Spgs
Indian Spgs Sub Indian Springs
Indian Springs
Kenilworth
Larmarie Shores
Laurel Oak Park
Long Lt
Loop Of Northwest Bradenton
Lot A Hensonville Iii Sub
Mahogany Bay
Meadowcroft Prcl J
Meadowcroft Prcl Z
Mirabella At Village Green
Not Applicable
Onwego Park
Palma Sola Bay 2121
Palma Sola Bay Estates
Palma Sola Bay Homesteads
Palma Sola Grande
Palma Sola Park
Palma Sola Pines Ii
Palma Sola Trace
Palma Sola Village
Palma Sola Woods Ii
Palma Vista
Perico Bay Club
Perico Bay Club
Pine Bay Forest
Pine Heights Court
Pine Meadow
Pine Meadow Ph Iii
Pine Meadows Subdivision Phase
Pointe West
Pointe West Sub
River Harbor West Condo
Riverside Terrace
Sanctuary Ph Iv Subphase B
Shades Of Palma Sola
Shaws Point
Shore Acres
Shore Acres Heights
Spanish Park
Spanish Park 1st Add
Spoonbill Landings At Perico B
Taliescent
Taliescent Sub
Tanglewood
The Oaks Condominiums
Tideline
Village Green Of Bradenton
Village Green Of Bradenton Sec
West Bayou
West Palm
West Woods
Westfield Woods
Westwego Park
Willow Lakes Estates

- One Click Broker
- 800.557.8193
- Toll Free: 800.557.8193
- billing@brokeridxsites.com



