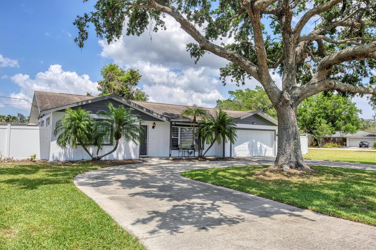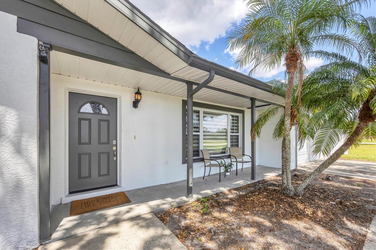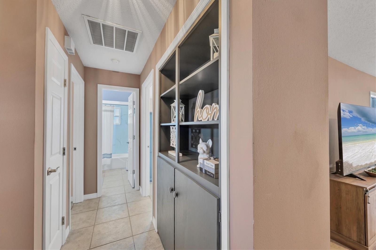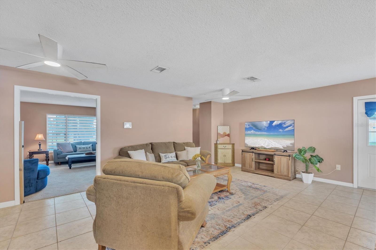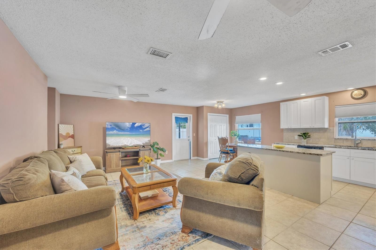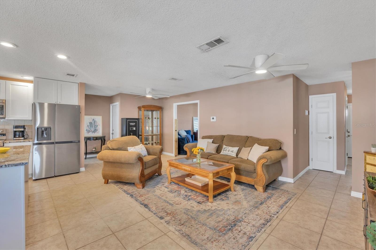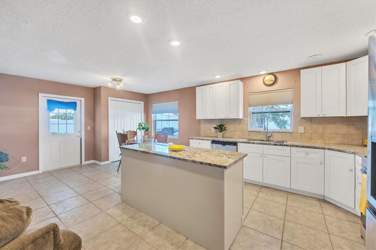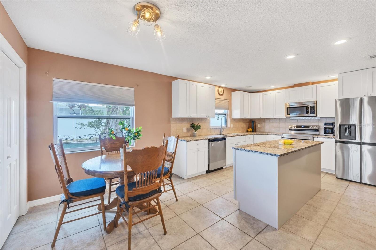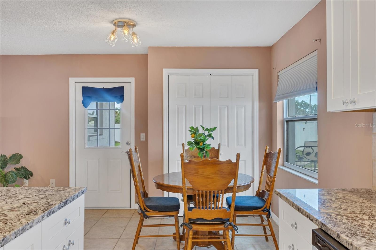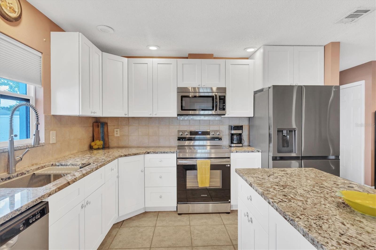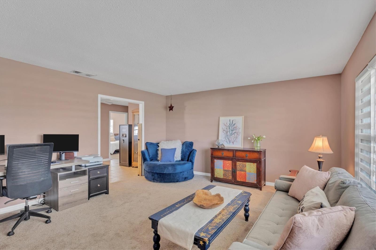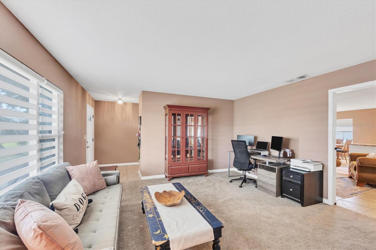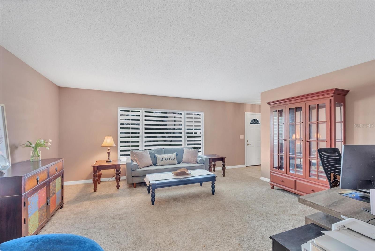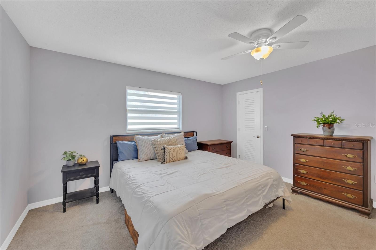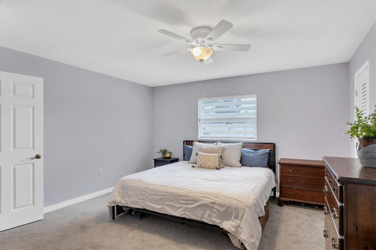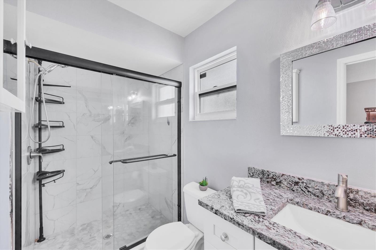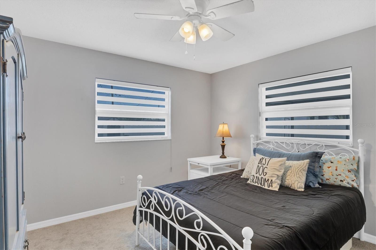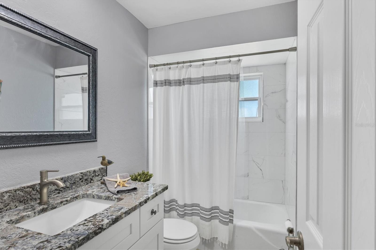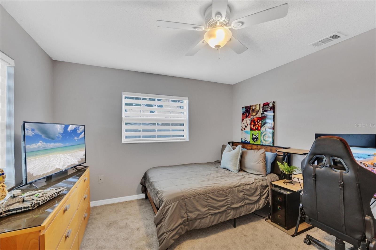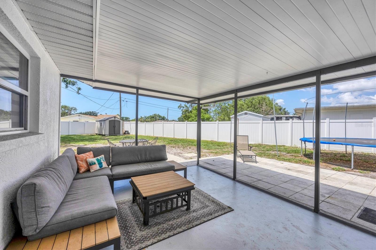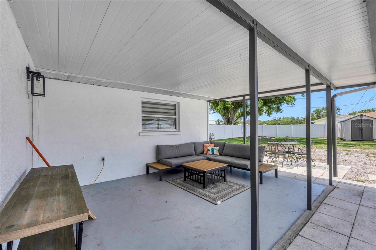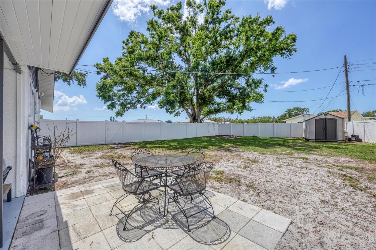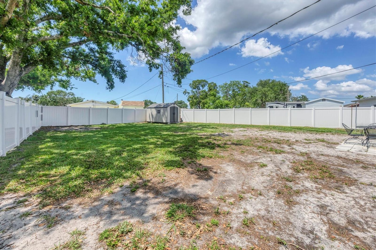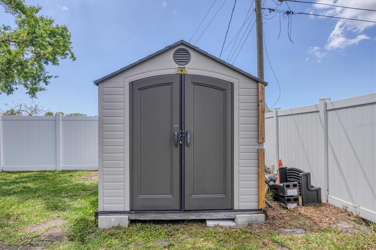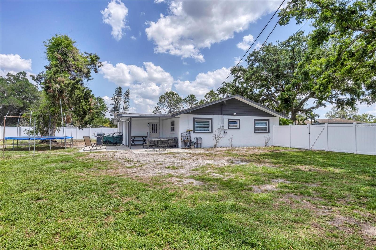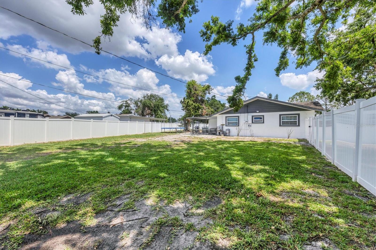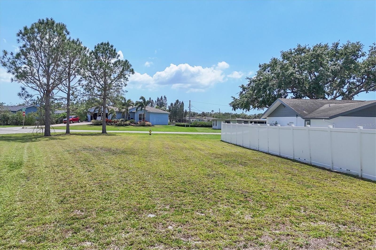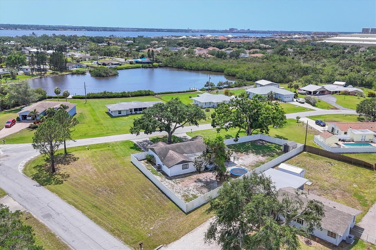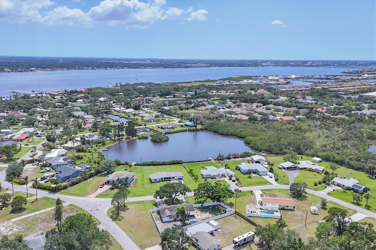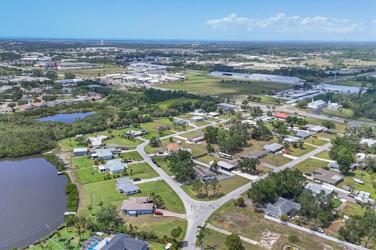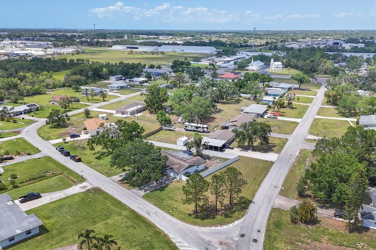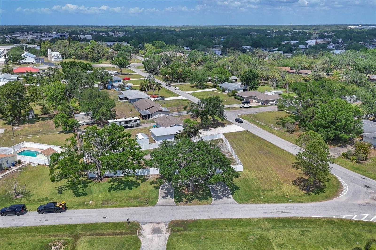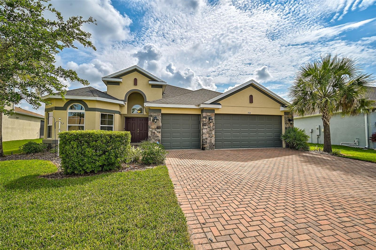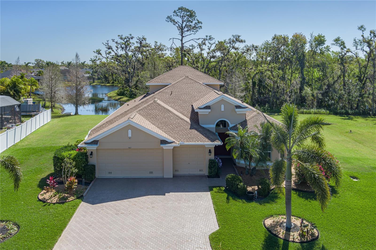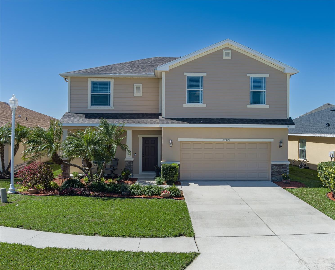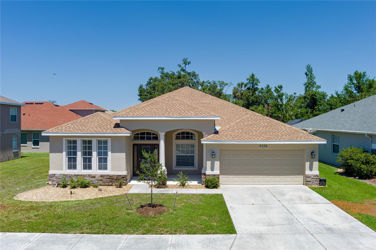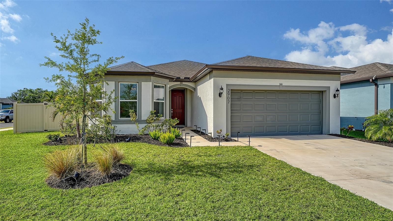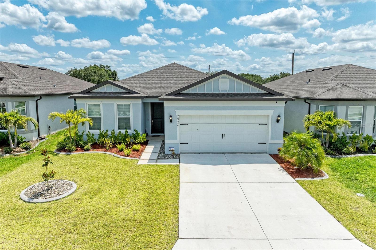322 Linden Drive, ELLENTON, FL 34222
Property Photos
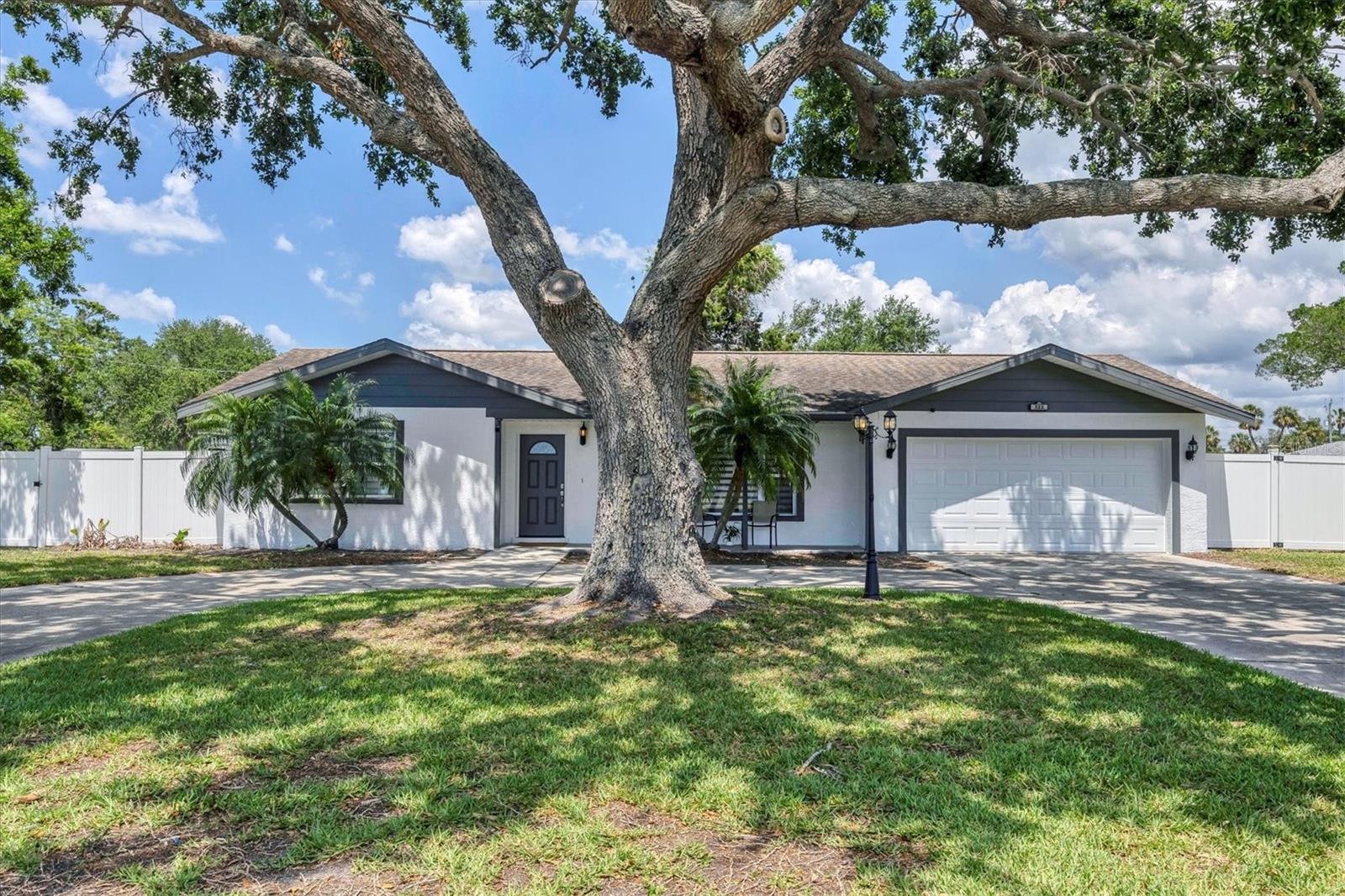
Would you like to sell your home before you purchase this one?
Priced at Only: $475,000
For more Information Call:
Address: 322 Linden Drive, ELLENTON, FL 34222
Property Location and Similar Properties
- MLS#: A4649150 ( Residential )
- Street Address: 322 Linden Drive
- Viewed: 6
- Price: $475,000
- Price sqft: $187
- Waterfront: No
- Year Built: 1974
- Bldg sqft: 2537
- Bedrooms: 3
- Total Baths: 2
- Full Baths: 2
- Garage / Parking Spaces: 2
- Days On Market: 25
- Additional Information
- Geolocation: 27.5194 / -82.5341
- County: MANATEE
- City: ELLENTON
- Zipcode: 34222
- Subdivision: Highland Shores
- Elementary School: James Tillman Elementary
- Middle School: Lincoln Middle
- High School: Palmetto High
- Provided by: MICHAEL SAUNDERS & COMPANY
- Contact: Angela Adams
- 941-951-6660

- DMCA Notice
-
DescriptionWelcome to this beautifully renovated 3 bedroom, 2 bathroom home nestled on an oversized corner lot in the sought after Highland Shores neighborhood. Set on more than half an acre, this property offers the perfect blend of comfort, privacy, and versatility ideal for Florida living. Inside, you will find two living areas, an eat in kitchen and a desirable split floor plan that ensures added privacy between the primary suite and guest bedrooms. Each bedroom is generously sized, offering plenty of space for rest, work, or play. The primary features a spacious closet and en suite bathroom. Recent updates include brand new carpeting, paint inside and outside, new appliances, stylish cabinetry, and modern countertops in both the kitchen and bathrooms, making this home move in ready. Step outside to enjoy a fully fenced yard that provides ample room for outdoor entertaining, pets, and hobbies. Bring your boat, RV, or other toys there's plenty of room to park, play and enjoy the outdoors. A spacious shed adds storage and the community boat ramp is just moments away making it convienent for weekend outings on the water. Conveniently located near shopping and dining, this home offers both a peaceful setting and easy access to everything you need. Whether you are searching for extra space, room for your hobbies or just a peaceful Florida lifestyle this home has it all.
Payment Calculator
- Principal & Interest -
- Property Tax $
- Home Insurance $
- HOA Fees $
- Monthly -
Features
Building and Construction
- Covered Spaces: 0.00
- Exterior Features: Private Mailbox, Rain Gutters
- Fencing: Vinyl
- Flooring: Carpet, Tile
- Living Area: 1785.00
- Other Structures: Shed(s)
- Roof: Shingle
Property Information
- Property Condition: Completed
Land Information
- Lot Features: Cleared, Corner Lot, Flood Insurance Required, In County, Level
School Information
- High School: Palmetto High
- Middle School: Lincoln Middle
- School Elementary: James Tillman Elementary
Garage and Parking
- Garage Spaces: 2.00
- Open Parking Spaces: 0.00
- Parking Features: Circular Driveway
Eco-Communities
- Water Source: Public
Utilities
- Carport Spaces: 0.00
- Cooling: Central Air
- Heating: Central
- Pets Allowed: Yes
- Sewer: Public Sewer
- Utilities: BB/HS Internet Available, Electricity Connected, Public, Water Connected
Finance and Tax Information
- Home Owners Association Fee: 25.00
- Insurance Expense: 0.00
- Net Operating Income: 0.00
- Other Expense: 0.00
- Tax Year: 2024
Other Features
- Appliances: Disposal, Dryer, Microwave, Range, Refrigerator, Washer
- Country: US
- Interior Features: Ceiling Fans(s), Eat-in Kitchen, Kitchen/Family Room Combo, Split Bedroom, Stone Counters, Thermostat, Walk-In Closet(s), Window Treatments
- Legal Description: LOT 8 BLK C HIGHLAND SHORES FIRST UNIT PI#10262.0000/4
- Levels: One
- Area Major: 34222 - Ellenton
- Occupant Type: Owner
- Parcel Number: 1026200004
- Possession: Close Of Escrow
- Style: Florida
- Zoning Code: RSF4.5
Similar Properties
Nearby Subdivisions
Alford Vowells
Archway
Breakwater
Covered Bridge Estates Ph 2
Covered Bridge Estates Ph 2b3b
Covered Bridge Estates Ph 3a
Covered Bridge Estates Ph 4a4b
Covered Bridge Estates Ph 6c6d
Covered Bridge Estates Ph 7a7e
Ellenton Real Estate Co 2nd Su
Highland Shores
Highland Shores Fourth
Ibis Isle
North River Estates
Oak Creek Sub
Oakleaf Hammock
Oakleaf Hammock Ph I Rep
Oakleaf Hammock Ph Ii
Oakleaf Hammock Ph Iii
Oakleaf Hammock Ph Iv
Oakleaf Hammock Ph V
Oakley
Oakley Place
Plantation Bay Ph 1-c
Plantation Bay Ph 1c
Ridgewood Meadows Ph Ii & Iii
Ridgewood Oaks Ph Ii & Iii
South Oak
Sunshine Harbor
Terra Siesta Mobile Home Park
Tervins
Tidevue Estates
Tropical Harbor

- One Click Broker
- 800.557.8193
- Toll Free: 800.557.8193
- billing@brokeridxsites.com



