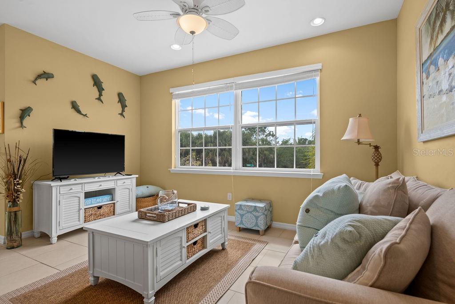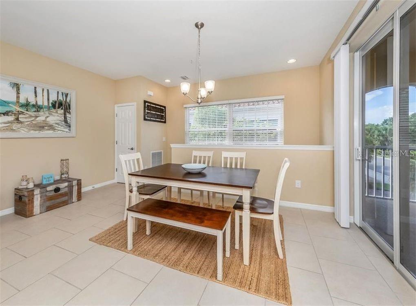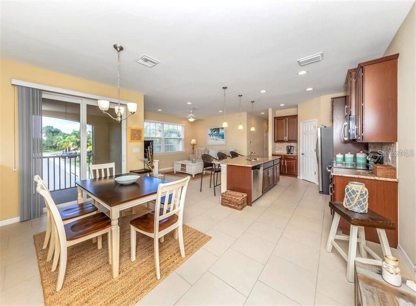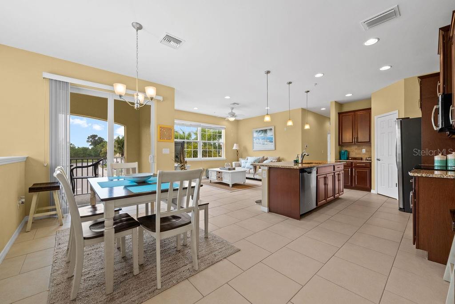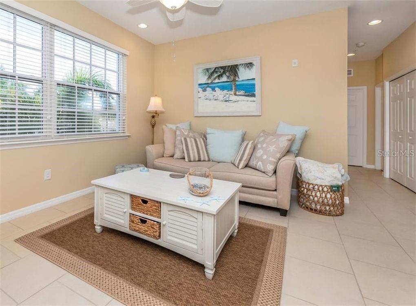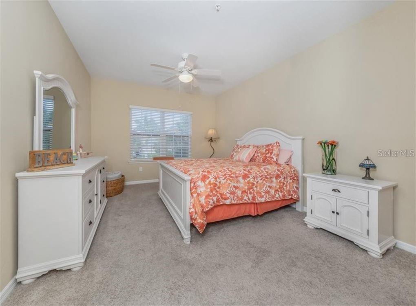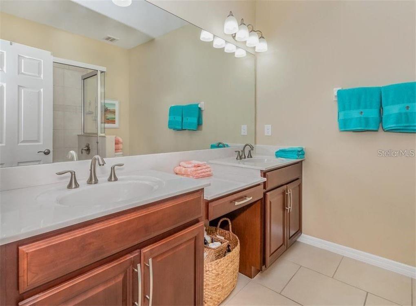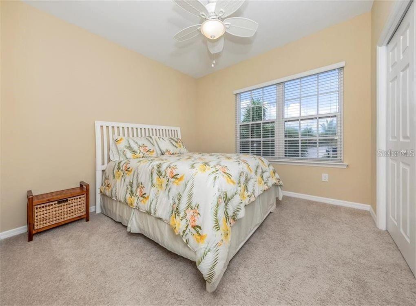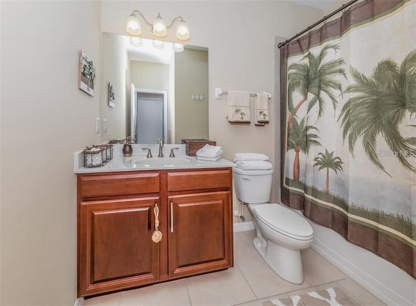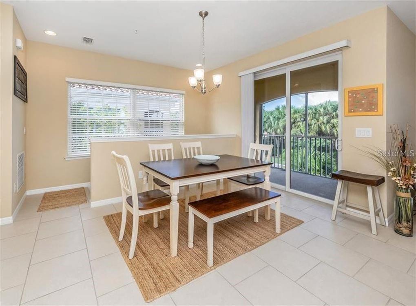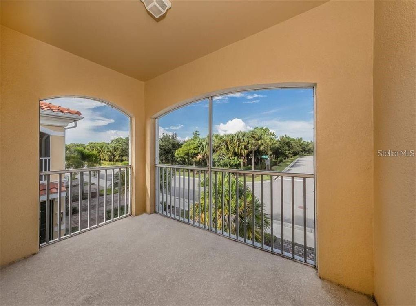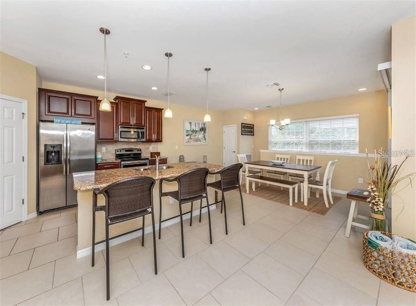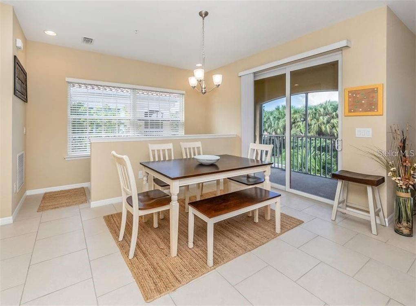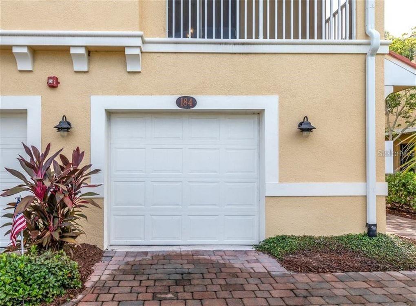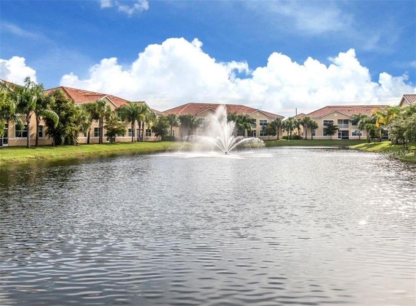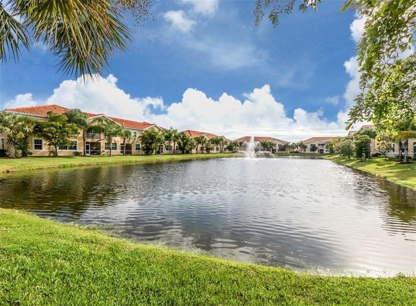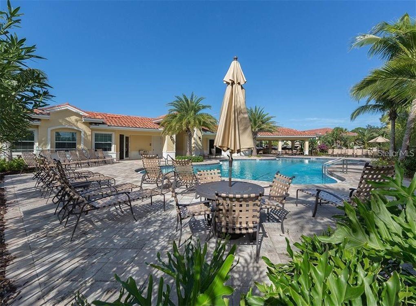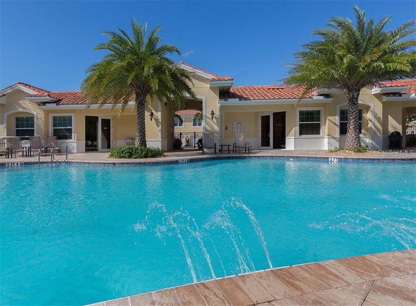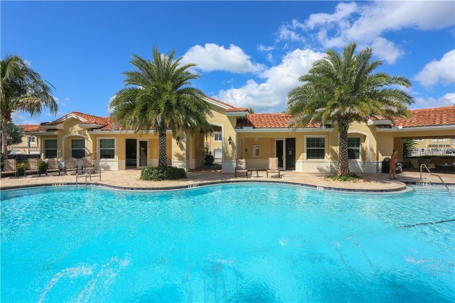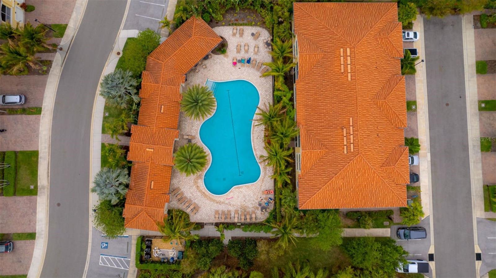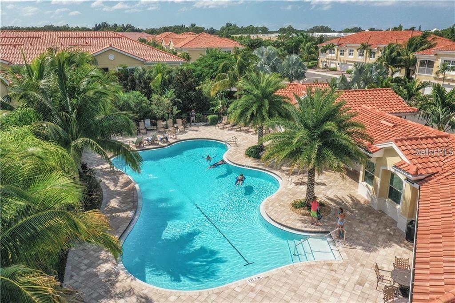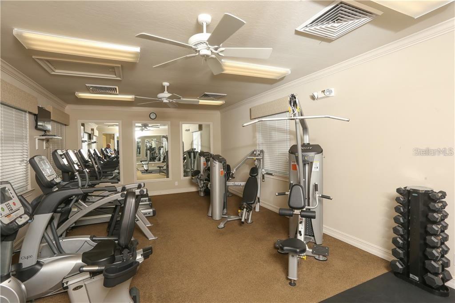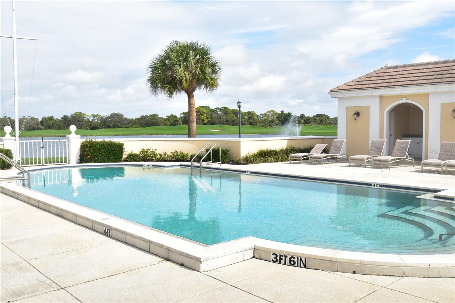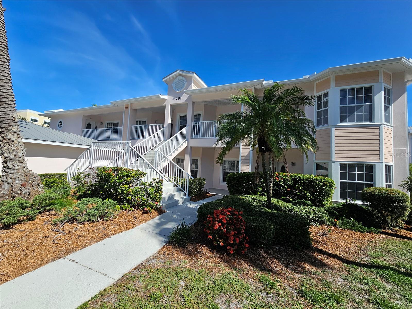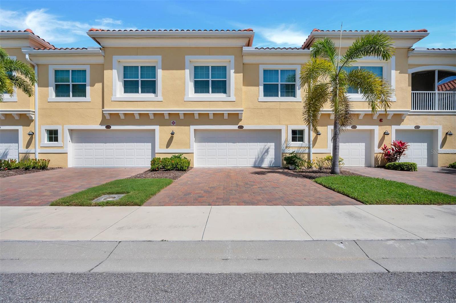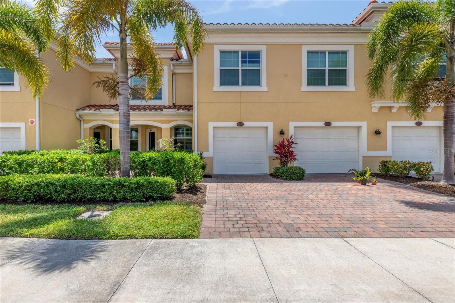184 Explorer Drive, OSPREY, FL 34229
Property Photos
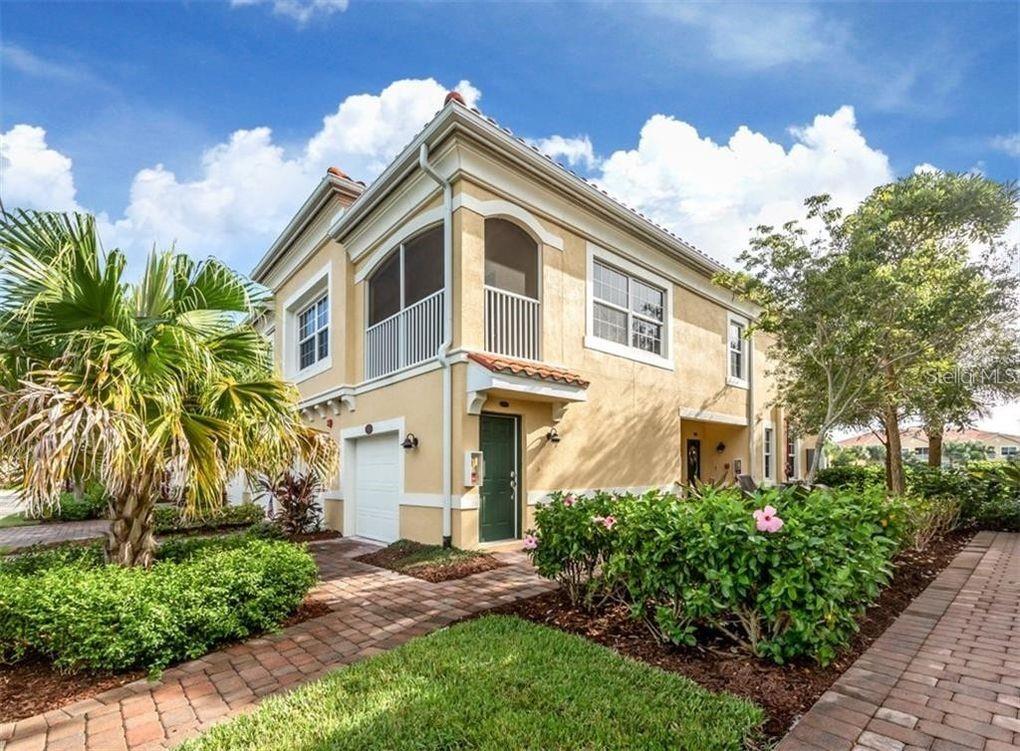
Would you like to sell your home before you purchase this one?
Priced at Only: $2,250
For more Information Call:
Address: 184 Explorer Drive, OSPREY, FL 34229
Property Location and Similar Properties
- MLS#: A4648720 ( Residential Lease )
- Street Address: 184 Explorer Drive
- Viewed: 22
- Price: $2,250
- Price sqft: $2
- Waterfront: No
- Year Built: 2016
- Bldg sqft: 1450
- Bedrooms: 2
- Total Baths: 2
- Full Baths: 2
- Garage / Parking Spaces: 1
- Days On Market: 101
- Additional Information
- Geolocation: 27.1943 / -82.4842
- County: SARASOTA
- City: OSPREY
- Zipcode: 34229
- Subdivision: Bay Street Village
- Elementary School: Pine View School
- Middle School: Pine View School
- High School: Venice Senior High
- Provided by: DALTON WADE INC
- Contact: Claudia Dybala
- 888-668-8283

- DMCA Notice
-
DescriptionThe unit is available for rent from July 15 ,2025.The minimum rental period is 3 months. The monthly rent is $2250. The tenant is responsible for electricity and internet costs. NO PETS! INCLUDED IN THE LEASE : Water, sewer. If you are looking for the perfect Florida lifestyle, this is it. Conveniently located between Sarasota and Venice with #1 Siesta Key beach close by, this darling two bedroom, two bath, impeccably maintained, property move in ready. Located on the second floor with a one car garage, this 2016 built condominium features a light and bright feel and has an open great room floor plan with screened lanai. Spacious Heron floor plan makes great use of space with two bedrooms, two baths, Attached one car garage. Kitchen features a large center island that any chef will love. Stylish design elements including 42 Scottsdale Cherry Spice, Beautiful Firenze Granite kitchen countertops, and GE stainless steel appliance package including a washer and dryer. Double slider opens to screened corner balcony. Master suite features large walk in closet, tiled walk in shower, and double vanity. Bay Street Village is a maintenance free gated community that includes a resort style heated pool, fitness room, and club room. Close to shopping, dining, beaches and Pine View school. Please schedule your private showing today. You will not be disappointed.
Payment Calculator
- Principal & Interest -
- Property Tax $
- Home Insurance $
- HOA Fees $
- Monthly -
Features
Building and Construction
- Covered Spaces: 0.00
- Living Area: 1135.00
School Information
- High School: Venice Senior High
- Middle School: Pine View School
- School Elementary: Pine View School
Garage and Parking
- Garage Spaces: 1.00
- Open Parking Spaces: 0.00
Utilities
- Carport Spaces: 0.00
- Cooling: Central Air
- Heating: Central
- Pets Allowed: No
Finance and Tax Information
- Home Owners Association Fee: 0.00
- Insurance Expense: 0.00
- Net Operating Income: 0.00
- Other Expense: 0.00
Rental Information
- Tenant Pays: Cleaning Fee
Other Features
- Appliances: Dishwasher, Dryer, Electric Water Heater, Exhaust Fan, Microwave, Range, Refrigerator, Washer
- Association Name: Bay Street Community
- Country: US
- Furnished: Furnished
- Interior Features: Eat-in Kitchen, Kitchen/Family Room Combo, Living Room/Dining Room Combo, Open Floorplan, PrimaryBedroom Upstairs, Thermostat, Walk-In Closet(s), Window Treatments
- Levels: Two
- Area Major: 34229 - Osprey
- Occupant Type: Vacant
- Parcel Number: 0147081085
- Views: 22
Owner Information
- Owner Pays: Grounds Care, Pest Control, Pool Maintenance, Sewer, Taxes, Trash Collection, Water
Similar Properties
Nearby Subdivisions
Bay Street Village
Bishopscourt Townhome One
Blackburn Harbor Residences
Dry Slips At Bellagio Village
Edgewaterhidden Bay Ph 3
Hidden Bay
Lake Vista
Meridian At The Oaks Preserve
Oaks
Oaks 2 Ph 2
Pine Run Ii
Southbay Yacht Racquet Club
Villas At Bellagio Harbor Vill
Willowbend Ph 3
Windsor Lodge At The Oaks

- One Click Broker
- 800.557.8193
- Toll Free: 800.557.8193
- billing@brokeridxsites.com



