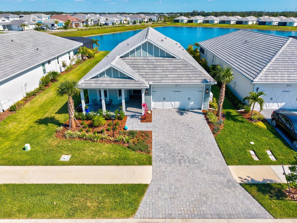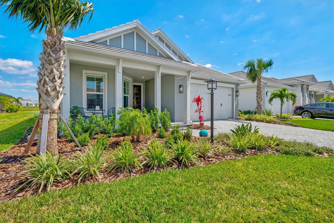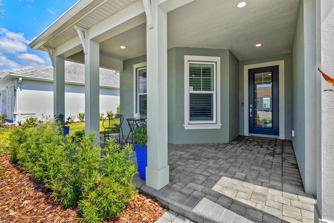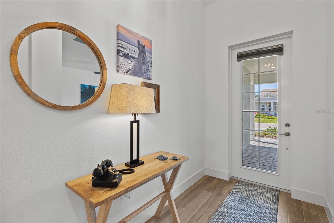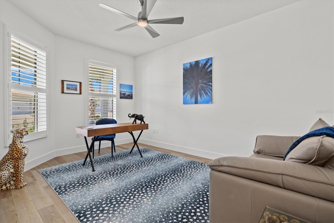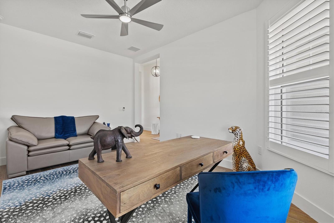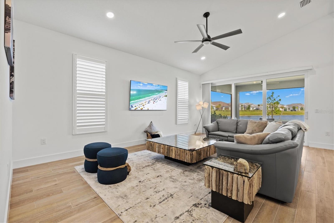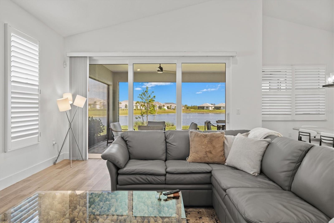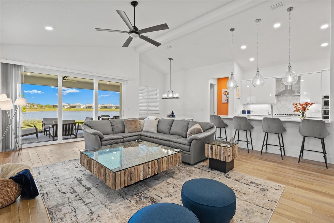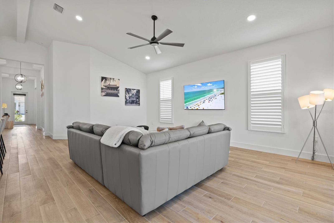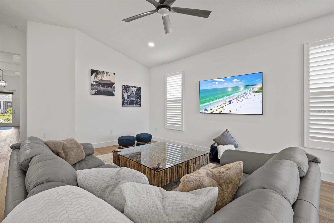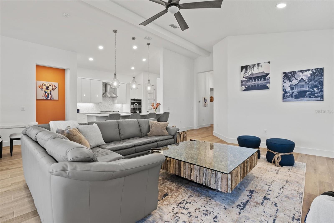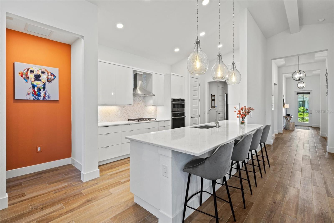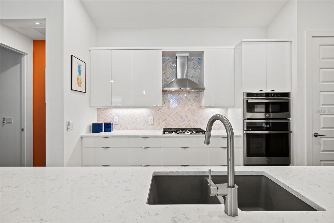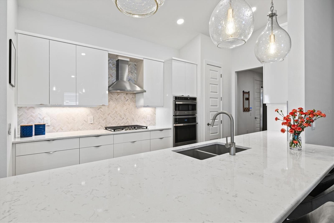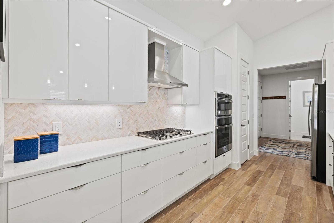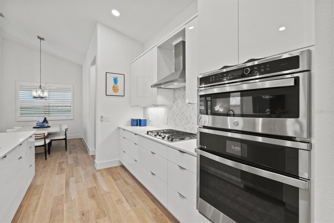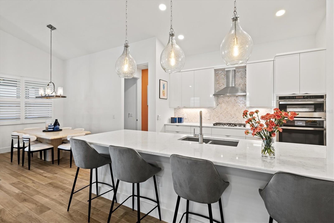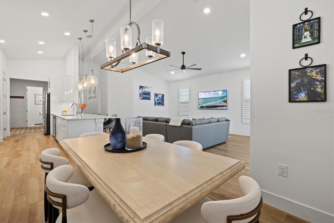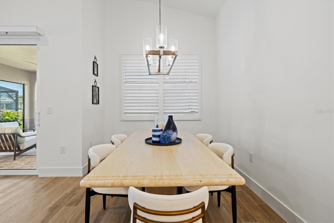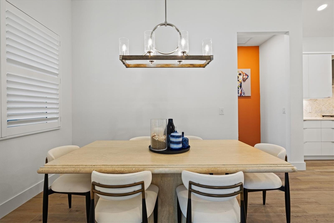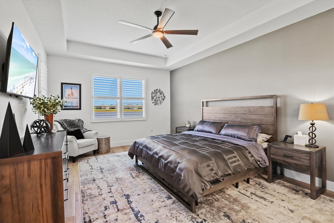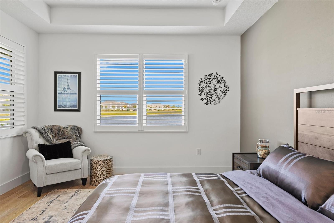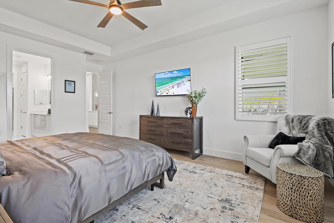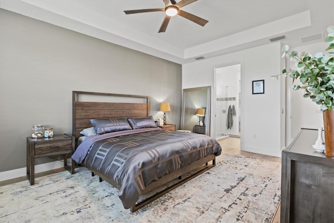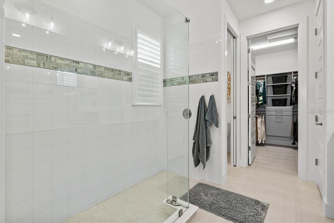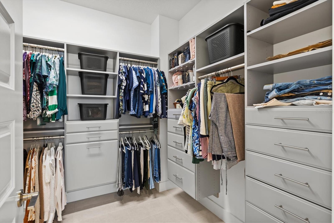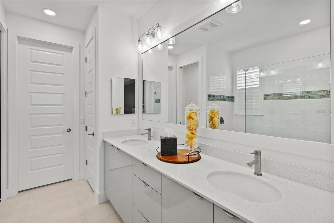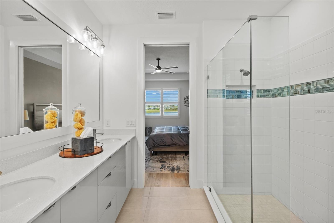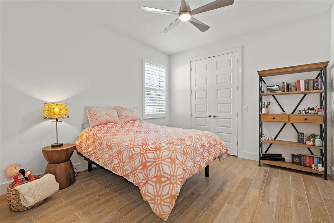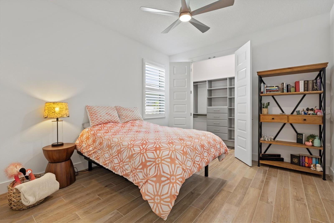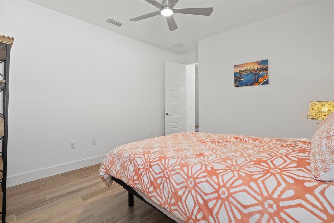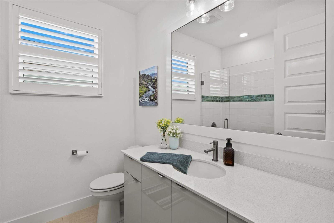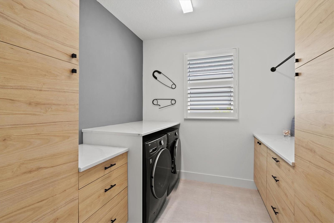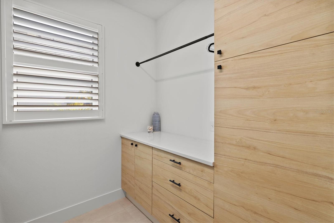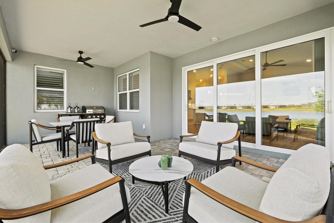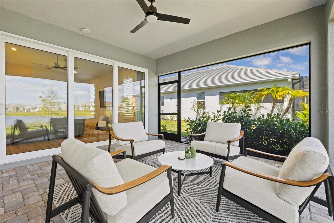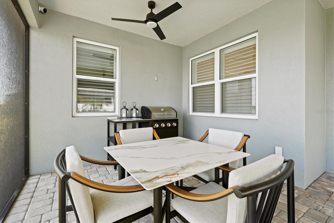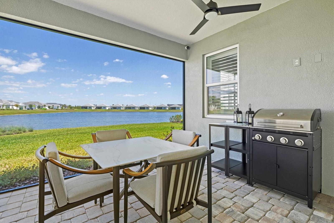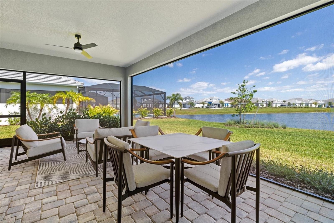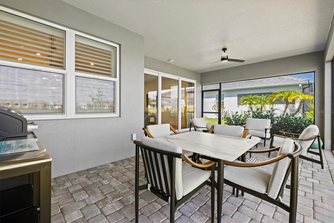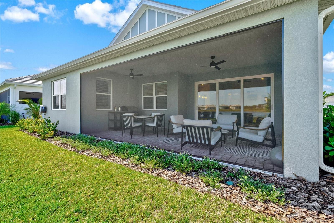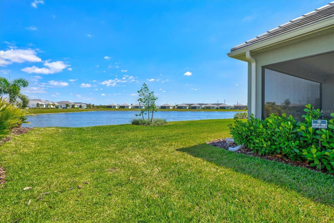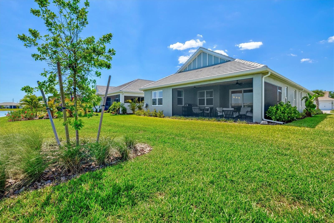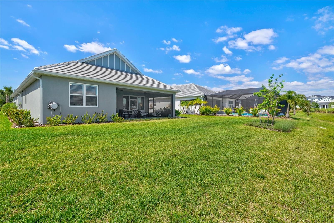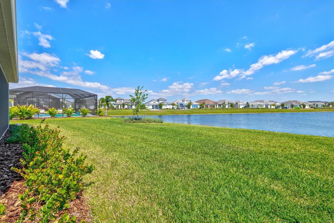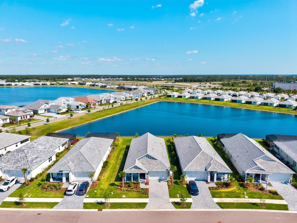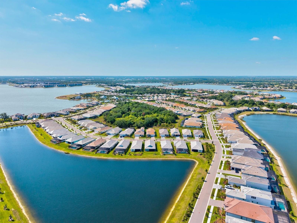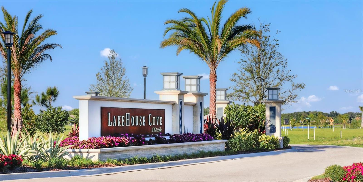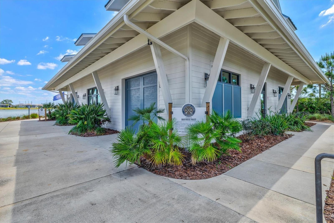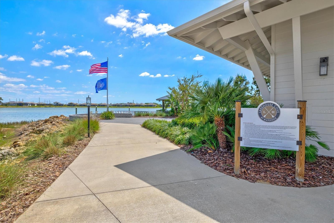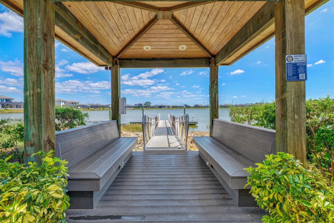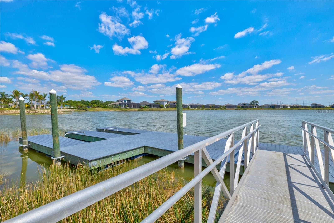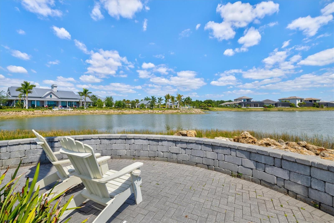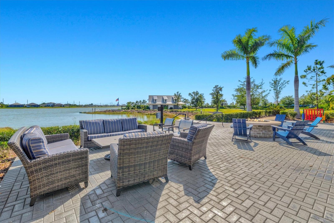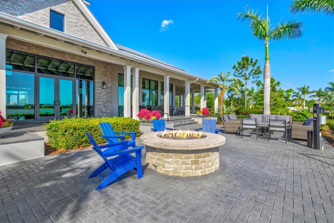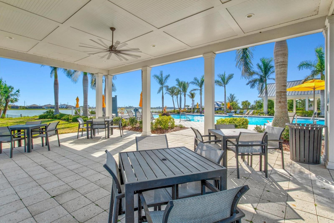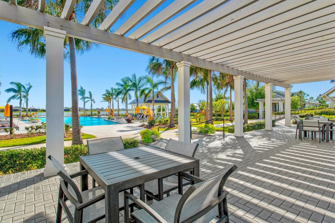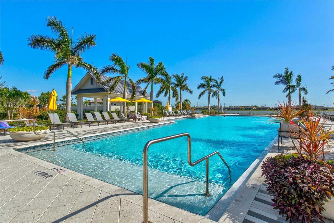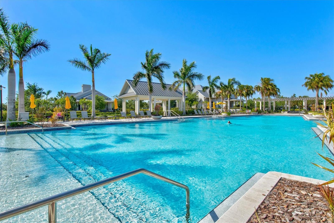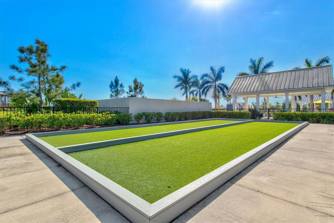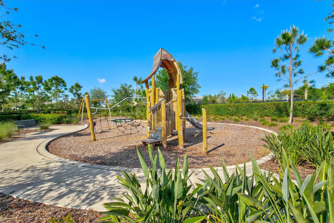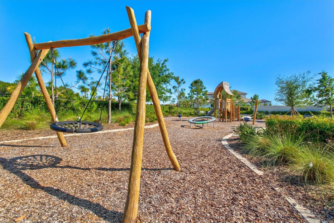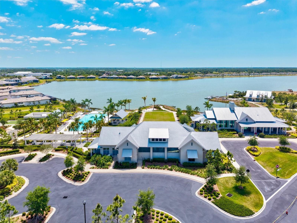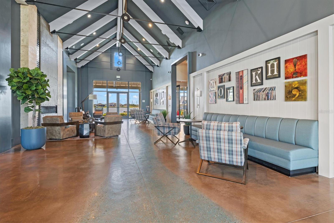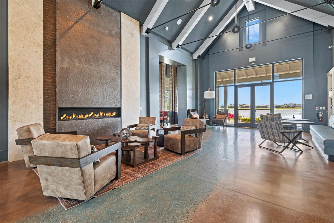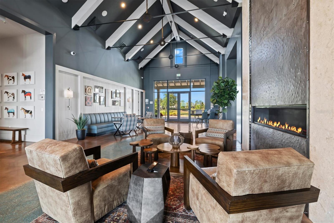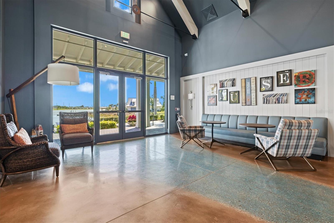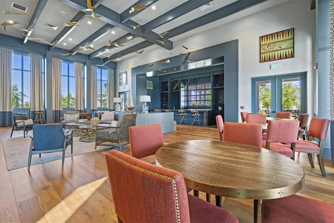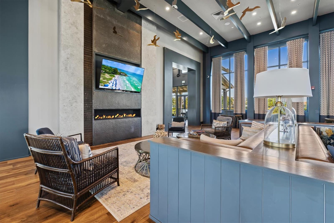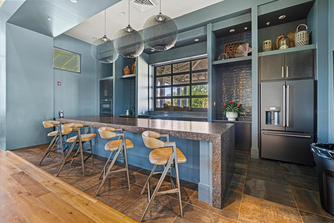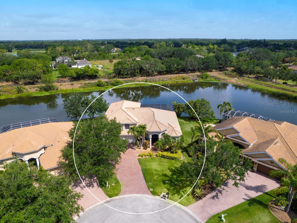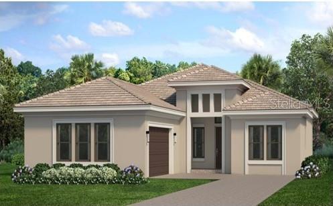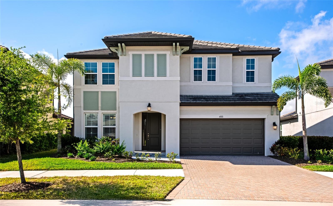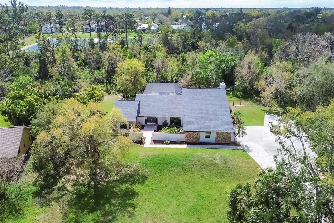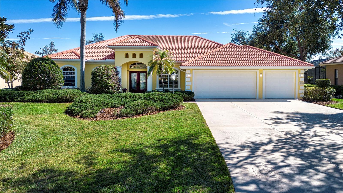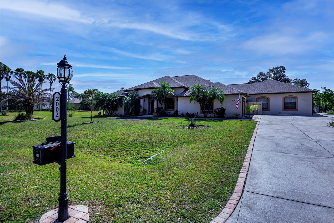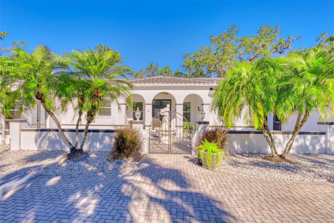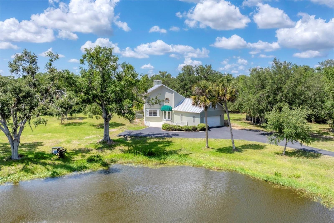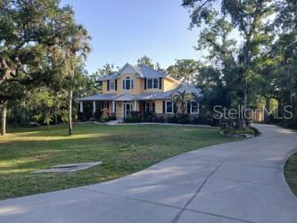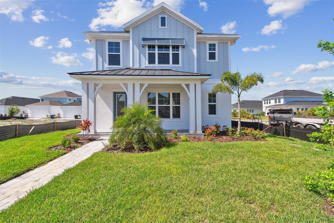8107 Slipway Drive, SARASOTA, FL 34240
Property Photos
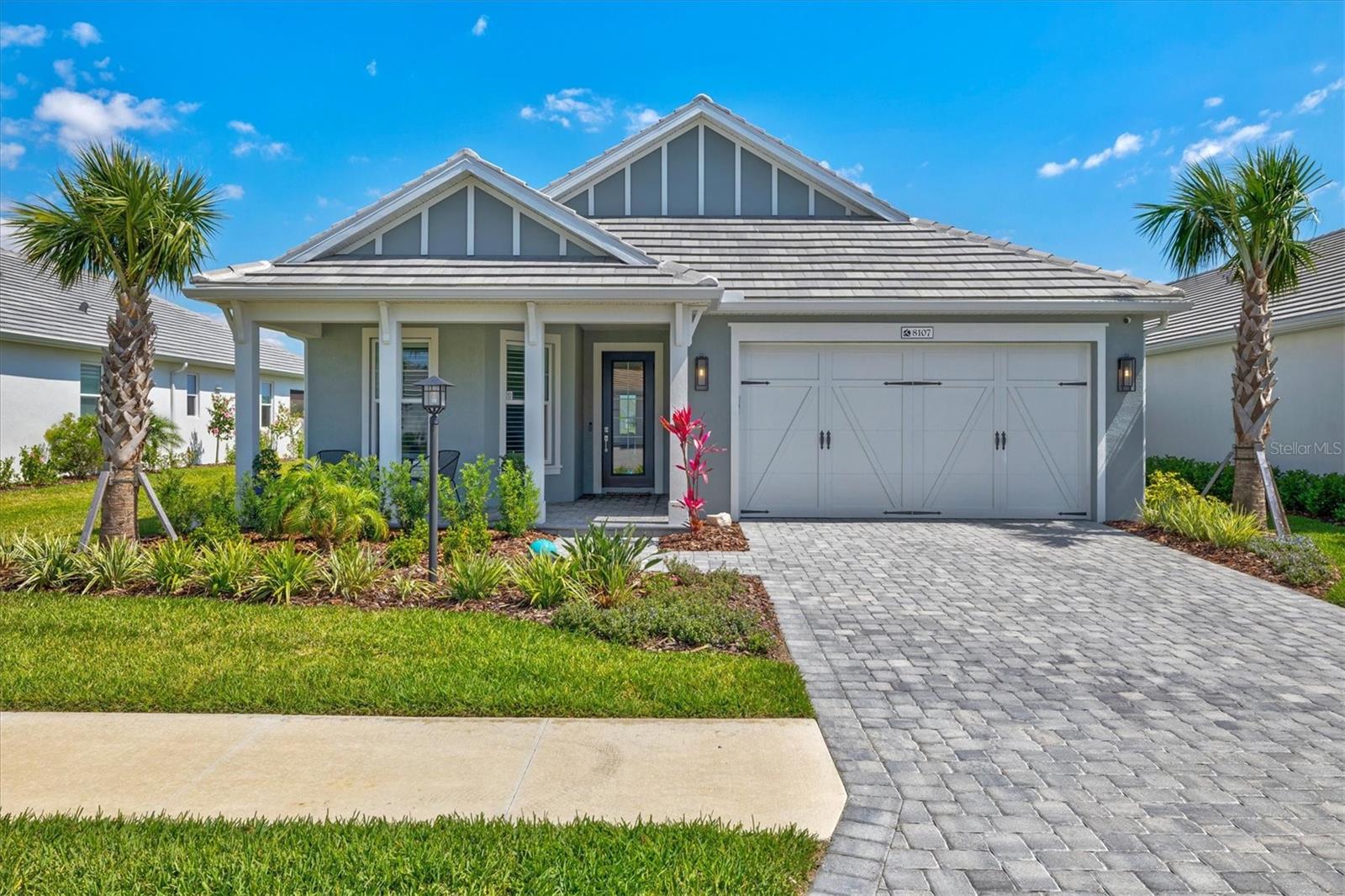
Would you like to sell your home before you purchase this one?
Priced at Only: $799,000
For more Information Call:
Address: 8107 Slipway Drive, SARASOTA, FL 34240
Property Location and Similar Properties
- MLS#: A4648635 ( Residential )
- Street Address: 8107 Slipway Drive
- Viewed: 13
- Price: $799,000
- Price sqft: $243
- Waterfront: Yes
- Wateraccess: Yes
- Waterfront Type: Lake Front
- Year Built: 2024
- Bldg sqft: 3284
- Bedrooms: 2
- Total Baths: 3
- Full Baths: 2
- 1/2 Baths: 1
- Garage / Parking Spaces: 3
- Days On Market: 96
- Additional Information
- Geolocation: 27.36 / -82.4006
- County: SARASOTA
- City: SARASOTA
- Zipcode: 34240
- Subdivision: Lakehouse Covewaterside Ph 5
- Elementary School: Tatum Ridge Elementary
- Middle School: McIntosh Middle
- High School: Booker High
- Provided by: MICHAEL SAUNDERS & COMPANY
- Contact: Christine Pope
- 941-951-6660

- DMCA Notice
-
DescriptionExperience the highly sought after Lakehouse Cove at Waterside, part of the prestigious Lakewood Ranch community. This nearly new Cay model offers style and sophistication with two bedrooms, a spacious flex room, 3 car tandem garage and gorgeous, south facing waterfront views. Inside, the home is adorned with upscale finishes designed for both style and functionality. Porcelain tile flooring runs throughout, combining durability with easy maintenance, while tray and vaulted ceilings enhance the sense of openness and sophistication. Designer light fixtures and fans, 8 foot six panel doors, and upgraded wood trim and plantation shutters elevate the overall aesthetic. Hurricane impact glass and a whole house generator provide peace of mind and safety during inclement weather. The gourmet kitchen serves as the heart of the home, featuring sleek European cabinetry that blends contemporary design with practicality. Outfitted with top tier appliances, abundant lower drawers for storage, a luxurious marble herringbone backsplash, and quartz countertops, this kitchen is a chefs dreamperfect for cooking and entertaining alike. The open concept living room boasts vaulted ceilings and a stunning wall of sliders that connect indoor and outdoor spaces. The lanai screen has been upgraded to clear view for uninterrupted views of the water. The primary suite features a spa inspired en suite bathroom offers indulgent features like a double sink vanity for convenience, a seamless glass walk in shower with sleek design elements, and a spacious walk in closet with thoughtfully designed closet system. On the opposite side of the home, the second bedroom with custom closet system and a guest bathroom provide a private retreat for guests or family members, ensuring comfort and privacy. The versatile flex space offers endless possibilitiesit can serve as a cozy home office, an inviting reading nook, or even an additional guest room. The laundry room is thoughtfully designed for stylish storage, with abundant, quality cabinetry and quartz countertops. A strategically placed half bathroom adds practicality to the layout. The three car tandem garage is equipped with custom storage cabinets, a utility sink, and features upgraded showroom quality epoxy flooring. Lakehouse Cove offers an unparalleled lifestyle with resort style amenities that make every day feel like a vacation. Residents enjoy access to a luxurious pool, a state of the art fitness center, pickleball courts, dog park, tennis courts, firepit, clubhouse, and a private marina equipped with kayak and canoe launches. A water taxi provides convenient transportation to Waterside Place on Sundaysgiving residents easy access to upscale dining, shopping, and entertainment options.
Payment Calculator
- Principal & Interest -
- Property Tax $
- Home Insurance $
- HOA Fees $
- Monthly -
Features
Building and Construction
- Builder Model: Cay
- Builder Name: Homes by Towne
- Covered Spaces: 0.00
- Exterior Features: Lighting, Sidewalk, Sliding Doors
- Flooring: Tile
- Living Area: 2162.00
- Roof: Tile
Property Information
- Property Condition: Completed
Land Information
- Lot Features: Sidewalk, Paved
School Information
- High School: Booker High
- Middle School: McIntosh Middle
- School Elementary: Tatum Ridge Elementary
Garage and Parking
- Garage Spaces: 3.00
- Open Parking Spaces: 0.00
- Parking Features: Garage Door Opener, Tandem
Eco-Communities
- Water Source: Public
Utilities
- Carport Spaces: 0.00
- Cooling: Central Air
- Heating: Central
- Pets Allowed: Breed Restrictions, Number Limit, Yes
- Sewer: Public Sewer
- Utilities: Cable Available, Electricity Connected, Phone Available, Public, Sewer Connected, Sprinkler Recycled, Underground Utilities, Water Connected
Amenities
- Association Amenities: Clubhouse, Fitness Center, Park, Pickleball Court(s), Playground, Pool, Recreation Facilities, Spa/Hot Tub
Finance and Tax Information
- Home Owners Association Fee Includes: Common Area Taxes, Pool, Maintenance Grounds, Recreational Facilities
- Home Owners Association Fee: 1113.00
- Insurance Expense: 0.00
- Net Operating Income: 0.00
- Other Expense: 0.00
- Tax Year: 2024
Other Features
- Appliances: Built-In Oven, Cooktop, Dishwasher, Disposal, Gas Water Heater, Microwave, Range Hood, Refrigerator
- Association Name: Melissa Cramer
- Association Phone: 407-635-6385
- Country: US
- Furnished: Unfurnished
- Interior Features: Cathedral Ceiling(s), Eat-in Kitchen, High Ceilings, In Wall Pest System, Kitchen/Family Room Combo, Living Room/Dining Room Combo, Open Floorplan, Solid Surface Counters, Solid Wood Cabinets, Thermostat, Tray Ceiling(s), Walk-In Closet(s), Window Treatments
- Legal Description: LOT 575, LAKEHOUSE COVE AT WATERSIDE PHASES 5 & 6, PB 56 PG 230-249
- Levels: One
- Area Major: 34240 - Sarasota
- Occupant Type: Owner
- Parcel Number: 0196080575
- Style: Florida
- View: Water
- Views: 13
- Zoning Code: VPD
Similar Properties
Nearby Subdivisions
3255lakehouse Cove At Watersid
Alcove
Artistry
Artistry Ph 1a
Artistry Ph 1e
Artistry Ph 2a
Artistry Ph 2b
Artistry Ph 2c 2d
Artistry Ph 3a
Artistry Ph 3b
Artistry Phase 1b2
Artistry Sarasota
Avanti/waterside
Avantiwaterside
Avantwaterside
Barton Farms
Barton Farms Laurel Lakes
Barton Farms/laurel Lakes
Barton Farmslaurel Lakes
Bay Landing
Bay Lndg Ph 2b
Bern Creek Ranches
Car Collective
Cowpen Ranch
Emerald Landing At Waterside
Founders Club
Fox Creek Acres
Hammocks
Hampton Lakes
Hidden Creek
Hidden Crk Ph 2
Hidden River Rep
Lakehouse Cove At Waterside
Lakehouse Cove/waterside Ph 1
Lakehouse Cove/waterside Ph 5
Lakehouse Covewaterside Ph 1
Lakehouse Covewaterside Ph 2
Lakehouse Covewaterside Ph 3
Lakehouse Covewaterside Ph 4
Lakehouse Covewaterside Ph 5
Lakehouse Covewaterside Phs 5
Landing Ph 1
Laurel Meadows
Laurel Oak
Laurel Oak Estates
Laurel Oak Estates Sec 02
Laurel Oak Estates Sec 04
Laurel Oak Estates Sec 11
Lot 43 Shellstone At Waterside
Metes Bounds
Monterey At Lakewood Ranch
Myakka Acres Old
None
Not Applicable
Not Part Of A Subdivision
Oak Ford Golf Club
Oak Ford Ph 1
Oak Ford Phase 1
Paddocks West
Palmer Farms 3rd
Palmer Glen Ph 1
Palmer Reserve
Pine Valley Ranches
Rainbow Ranch Acres
Sarasota
Sarasota Golf Club Colony 1
Sarasota Golf Club Colony 2
Sarasota Golf Club Colony 3
Sarasota Golf Club Colony 4
Sarasota Golf Club Colony 5
Sarasota Ranch Estates
Shadowood
Shellstone At Waterside
Shoreview At Lakewood Ranch Wa
Shoreview/lakewood Ranch Water
Shoreviewlakewood Ranch Water
Tatum Ridge
Vilano
Vilano Ph 1
Villages At Pinetree Marsh Pin
Villanova Colonnade Condo
Walden Pond
Waterside Village
Wild Blue
Wild Blue At Waterside
Wild Blue At Waterside Phase 1
Wild Blue At Waterside Phase 2
Wild Blue/waterside Ph 1
Wild Bluewaterside Ph 1
Windward At Lakewood Ranch
Windward At Lakewood Ranch Pha
Windwardlakewood Ra Ncii Ph I
Windwardlakewood Ranch Ph 1
Worthington Ph 1
Worthington Ph 2
Worthington-ph 1
Worthingtonph 1

- One Click Broker
- 800.557.8193
- Toll Free: 800.557.8193
- billing@brokeridxsites.com



