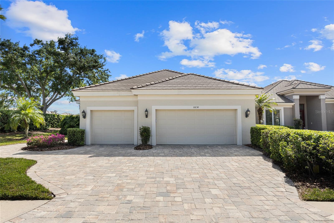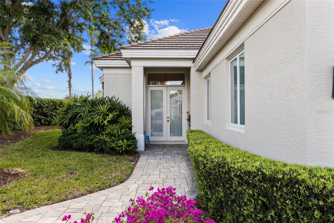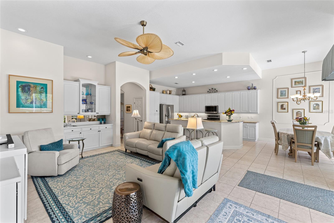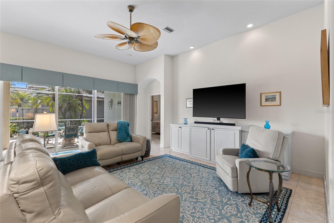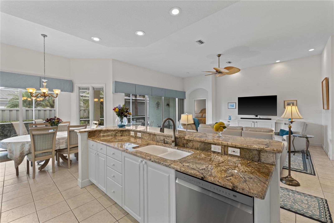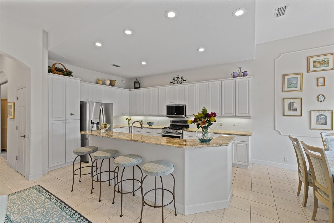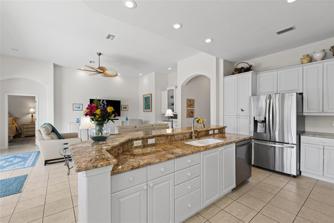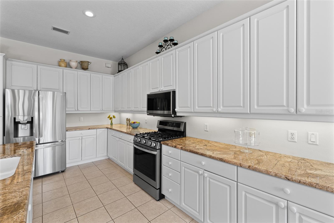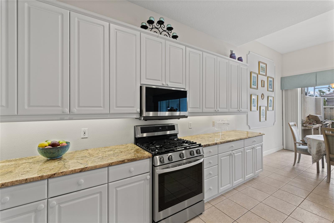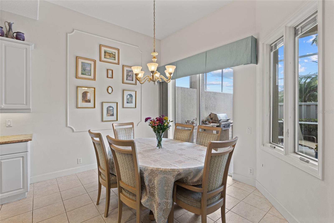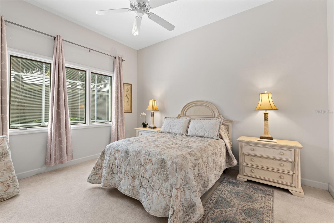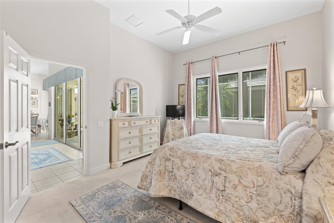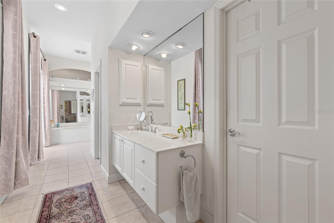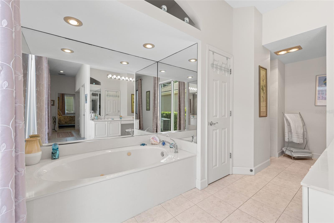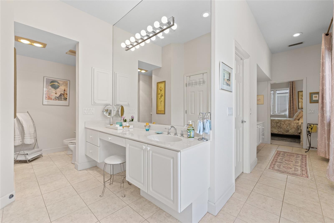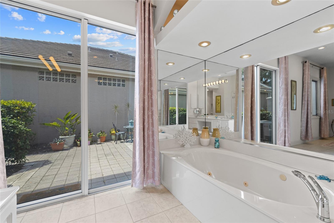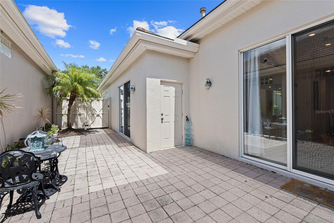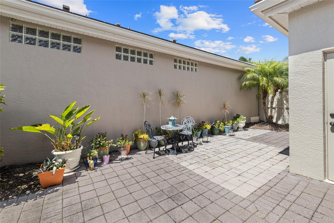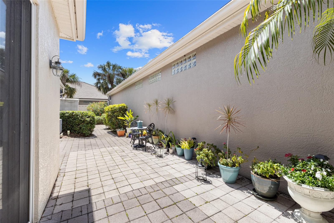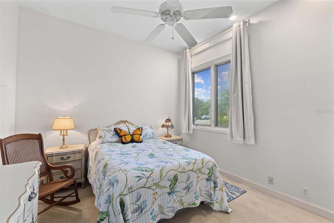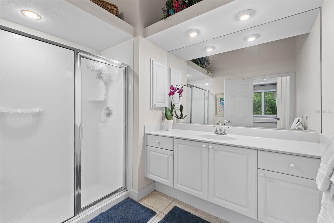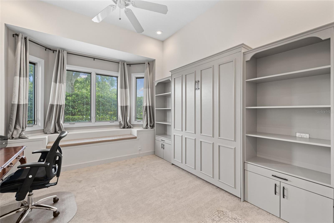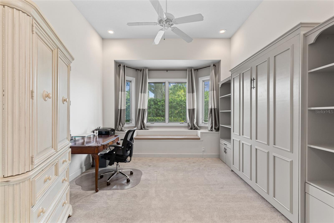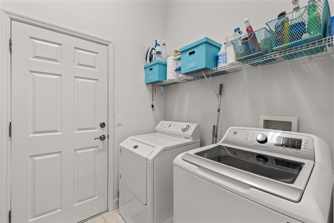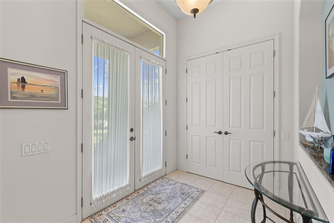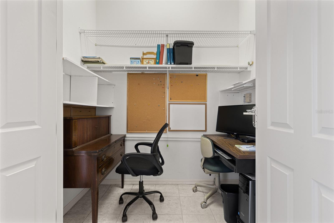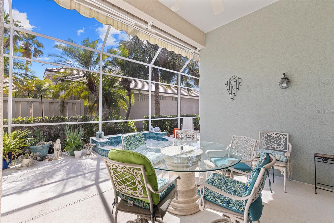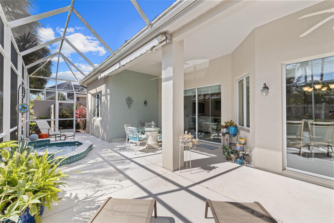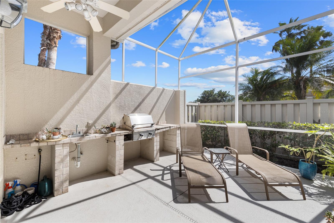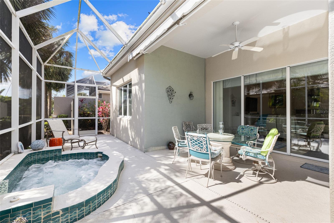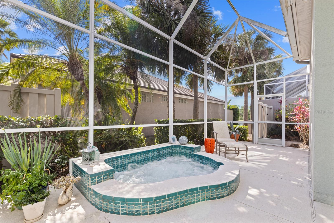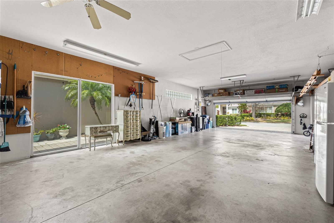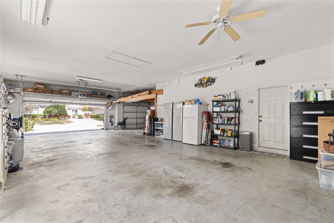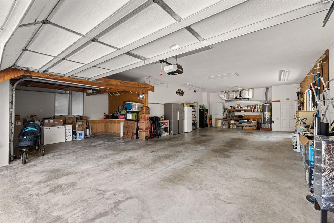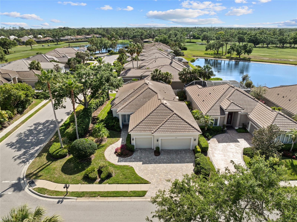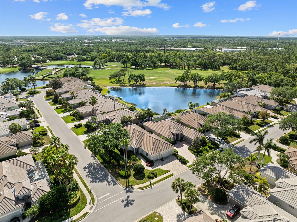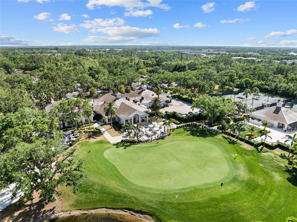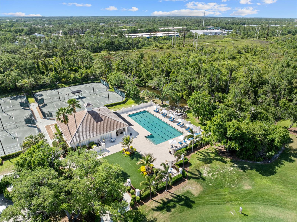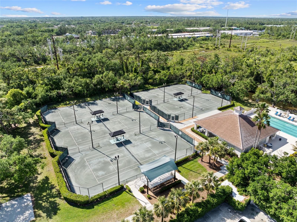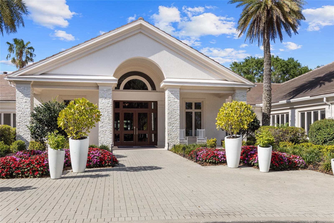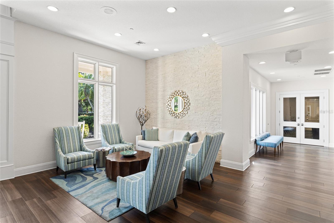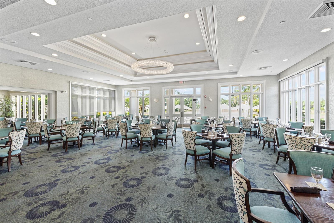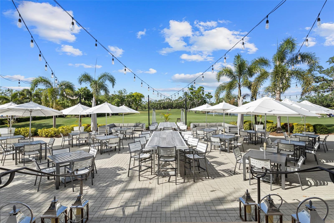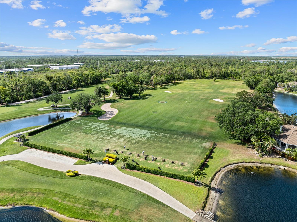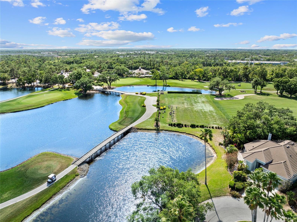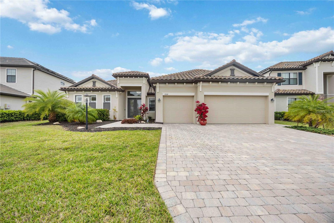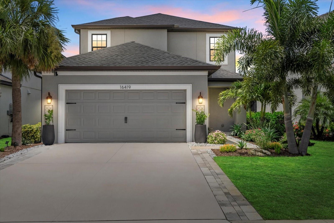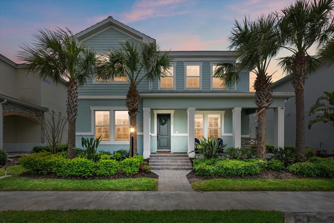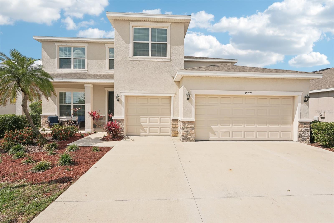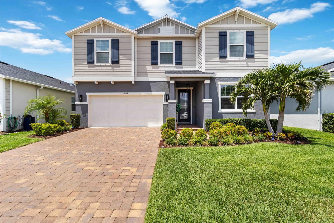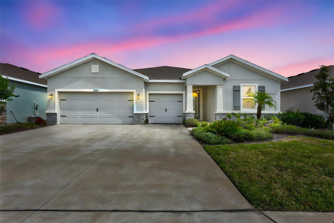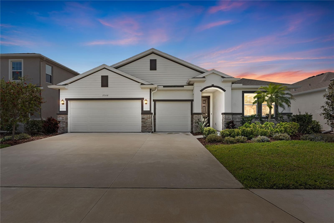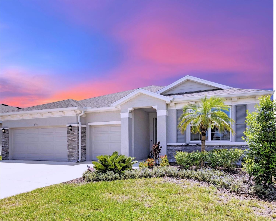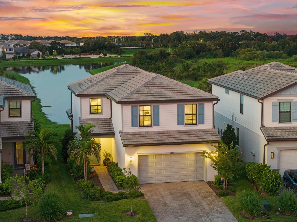8630 51st Terrace E, BRADENTON, FL 34211
Property Photos
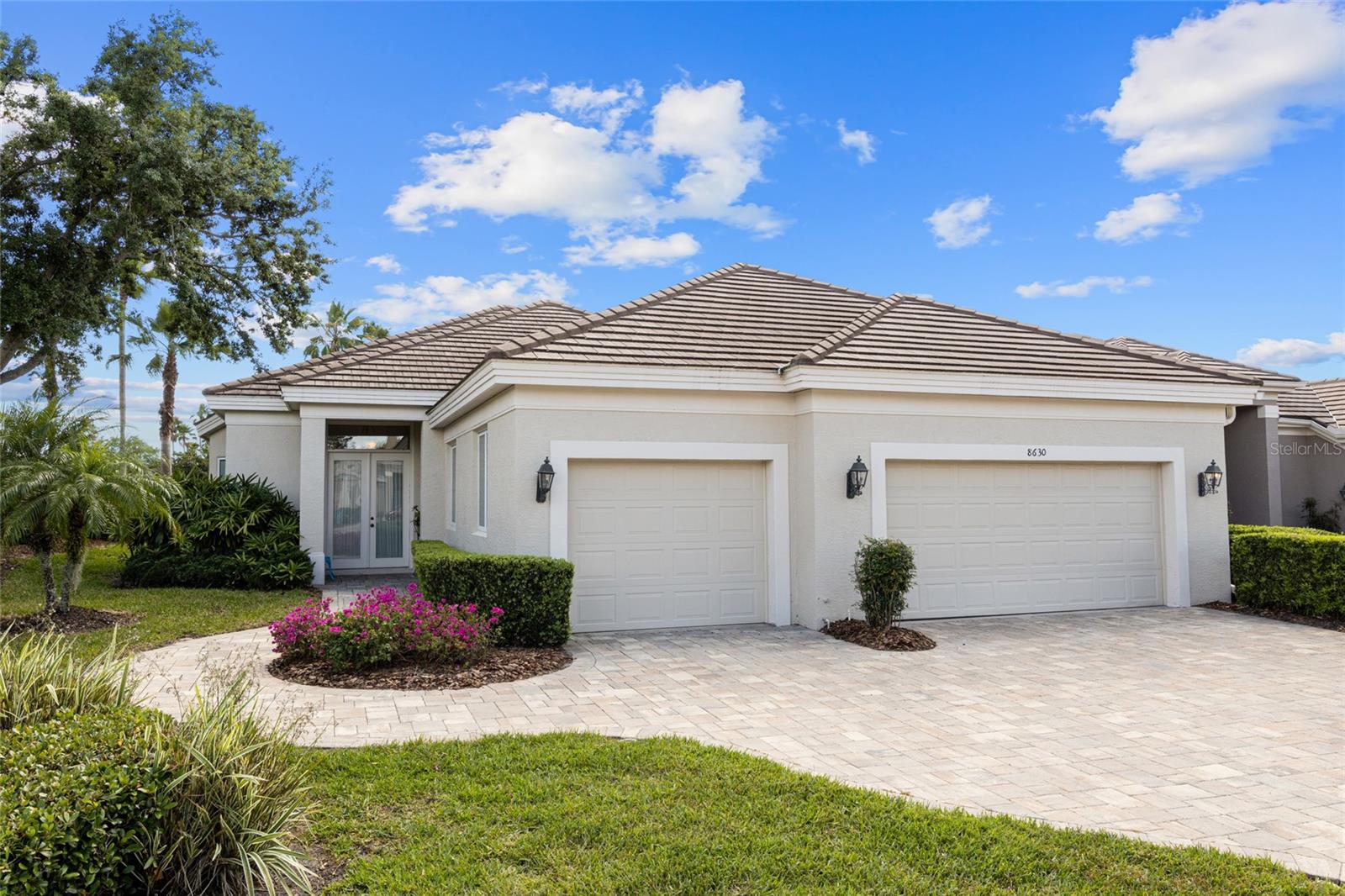
Would you like to sell your home before you purchase this one?
Priced at Only: $620,000
For more Information Call:
Address: 8630 51st Terrace E, BRADENTON, FL 34211
Property Location and Similar Properties
- MLS#: A4648004 ( Residential )
- Street Address: 8630 51st Terrace E
- Viewed: 12
- Price: $620,000
- Price sqft: $182
- Waterfront: No
- Year Built: 2001
- Bldg sqft: 3411
- Bedrooms: 3
- Total Baths: 2
- Full Baths: 2
- Garage / Parking Spaces: 5
- Days On Market: 108
- Additional Information
- Geolocation: 27.4501 / -82.4497
- County: MANATEE
- City: BRADENTON
- Zipcode: 34211
- Subdivision: Rosedale
- Elementary School: Braden River Elementary
- Middle School: Dr Mona Jain Middle
- High School: Lakewood Ranch High
- Provided by: HOUSE MATCH
- Contact: Rachel Woodruff, PA
- 941-213-7028

- DMCA Notice
-
DescriptionUnleash the potential of an extraordinary five car garage, where the fourth and fifth bays alone offer an incredible 685 square feet of space! Imagine transforming this area into two spacious bedrooms or a dynamic workshop. If you were to add a lift, you could easily store up to seven cars in this remarkable garage. Plus, the full, insulated attic above adds even more versatility. Whether you're a car enthusiast or a DIY aficionado, this garage is a dream come true! Step inside this customized Chanel floor plan, where thoughtful design and elegance converge. As soon as you enter, you're met with a bright and airy layout featuring impressive 11 foot ceilings that exude openness. If you love to cook and entertain, youll appreciate the chefs kitchentruly the heart of the homeboasting abundant cabinet space, stunning granite countertops, sleek stainless steel appliances, and a large island with a breakfast bar. Your guests will effortlessly flow from the kitchen to the inviting living room, which is equipped with a wet bar and built ins perfect for gatherings. Open the expansive patio doors that line the oversized caf area to reveal your private backyard oasis. Transition seamlessly to the lanai, complete with a tranquil garden view, outdoor BBQ, electric awning for added shade, and a luxurious built in whirlpool spayour personal haven for relaxation. The private side courtyard with pavers and tropical landscaping offers even more outdoor living space to enjoy. Your owners suite is a true retreat, featuring his and hers closets and vanities, a jetted soaking tub, and a walk in Roman showerall designed for your ultimate comfort. This split floor plan includes a guest bedroom, a beautifully appointed guest bath, and a den currently used as a bedroom, providing flexibility for your needs. If you desire an efficient workspace, a custom built Murphy bed (wood, not particle board) with shelving is negotiable. A bonus room right off the entrance serves as a perfect office, enhancing your productivity. This home is ready for you to move in and start living your best life, featuring a new roof (2021) and a brand new water heater (installed June 2025). If youre looking for a vibrant lifestyle, the Rosedale Golf & Country Club awaits! Optional social and golf memberships give you access to premium amenities, including five lighted Har Tru tennis courts, an 18 hole championship golf course, a junior size Olympic swimming pool, and a state of the art wellness center. The updated clubhouse offers a dining room, lounge, and bistro patio with an extensive menu, all designed to create a welcoming atmosphere. With convenient access to downtown Bradenton, Sarasota, Lakewood Ranch, St. Pete, and Tampa, you'll find a wealth of dining, shopping, beautiful beaches, arts and cultural attractions, and exciting sporting events right at your doorstep. Your dream home and lifestyle await!
Payment Calculator
- Principal & Interest -
- Property Tax $
- Home Insurance $
- HOA Fees $
- Monthly -
Features
Building and Construction
- Covered Spaces: 0.00
- Exterior Features: Lighting
- Flooring: Carpet, Ceramic Tile
- Living Area: 1955.00
- Roof: Concrete, Tile
Land Information
- Lot Features: Corner Lot, Landscaped, Near Golf Course, Sidewalk, Paved
School Information
- High School: Lakewood Ranch High
- Middle School: Dr Mona Jain Middle
- School Elementary: Braden River Elementary
Garage and Parking
- Garage Spaces: 5.00
- Open Parking Spaces: 0.00
Eco-Communities
- Water Source: Public
Utilities
- Carport Spaces: 0.00
- Cooling: Central Air
- Heating: Central, Natural Gas
- Pets Allowed: Yes
- Sewer: Public Sewer
- Utilities: Cable Connected, Natural Gas Connected, Sewer Connected, Water Connected
Amenities
- Association Amenities: Fitness Center, Golf Course, Maintenance, Pool, Tennis Court(s)
Finance and Tax Information
- Home Owners Association Fee Includes: Guard - 24 Hour, Cable TV, Escrow Reserves Fund, Internet, Maintenance Structure, Maintenance Grounds, Maintenance, Security
- Home Owners Association Fee: 2300.00
- Insurance Expense: 0.00
- Net Operating Income: 0.00
- Other Expense: 0.00
- Tax Year: 2024
Other Features
- Appliances: Dishwasher, Disposal, Dryer, Microwave, Range, Refrigerator, Washer
- Association Name: Christina Farham
- Association Phone: 9413482912
- Country: US
- Interior Features: Ceiling Fans(s), Eat-in Kitchen, High Ceilings, Kitchen/Family Room Combo, Open Floorplan, Primary Bedroom Main Floor, Solid Surface Counters, Split Bedroom, Thermostat, Walk-In Closet(s), Wet Bar, Window Treatments
- Legal Description: LOT I-23 ROSEDALE 9 A GOLF & TENNIS CLUB COMMUNITY PI#17308.3390/0
- Levels: One
- Area Major: 34211 - Bradenton/Lakewood Ranch Area
- Occupant Type: Owner
- Parcel Number: 1730833900
- View: City
- Views: 12
- Zoning Code: PDR/WPE
Similar Properties
Nearby Subdivisions
Arbor Grande
Avalon Woods
Avaunce
Azario Esplanade
Azario Esplanade Ph Ii Subph A
Azario Esplanade Ph Iii Subph
Bridgewater At Lakewood Ranch
Bridgewater Ph I At Lakewood R
Bridgewater Ph Iii At Lakewood
Central Park
Central Park Ph B1
Central Park Subphase A1a
Central Park Subphase B-2a & B
Central Park Subphase B2a B2c
Central Park Subphase C-aa
Central Park Subphase Caa
Central Park Subphase Cba
Central Park Subphase D-1ba &
Central Park Subphase D1aa
Central Park Subphase D1ba D2
Central Park Subphase D1bb D2a
Central Park Subphase E1b
Central Park Subphase G1a G1b
Central Park Subphase G1c
Central Park Subphase G2a G2b
Cresswind
Cresswind Ph I Subph A B
Cresswind Ph Ii Subph A B C
Cresswind Ph Iii
Eagle Trace
Eagle Trace Ph I
Eagle Trace Ph Ii-c
Eagle Trace Ph Iic
Eagle Trace Ph Iiia
Eagle Trace Ph Iiib
Esplanade Ph Iii A,b,c,d,j&par
Esplanade Ph Iii Rev Por
Esplanade Ph V Subphase G
Grand Oaks At Panther Ridge
Harmony At Lakewood Ranch Ph I
Indigo Ph Iv V
Indigo Ph Iv & V
Indigo Ph Vi Subphase 6b 6c R
Indigo Ph Vii Subphase 7a 7b
Indigo Ph Vii Subphase 7a & 7b
Indigo Ph Viii Subph 8a 8b 8c
Lakewood Park
Lakewood Ranch Solera Ph Ia I
Lakewood Ranch Solera Ph Ic I
Lorraine Lakes
Lorraine Lakes Ph I
Lorraine Lakes Ph Iia
Lorraine Lakes Ph Iib-1 & Iib-
Lorraine Lakes Ph Iib-3 & Iic
Lorraine Lakes Ph Iib1 Iib2
Lorraine Lakes Ph Iib3 Iic
Lot 317 Mallory Park Ph2 Subph
Mallory Park Ph I A C E
Mallory Park Ph I D Ph Ii A
Mallory Park Ph Ii Subph B
Mallory Park Ph Ii Subph C D
Not Applicable
Palisades Ph I
Panther Ridge
Panther Ridge Ranches
Park East At Azario Ph I Subph
Park East At Azario Ph Ii
Polo Run
Polo Run Ph Ia Ib
Polo Run Ph Iia Iib
Polo Run Ph Iic Iid Iie
Polo Run Ph Iic Iid & Iie
Pomello City Central
Pomello Park
Rosedale
Rosedale 3
Rosedale 4
Rosedale 5
Rosedale 6a
Rosedale 7
Rosedale 8 Westbury Lakes
Rosedale Add Ph I
Rosedale Add Ph Ii
Rosedale Addition Phase Ii
Rosedale Highlands Subphase D
Saddlehorn Estates
Sapphire Point Ph I Ii Subph
Savanna At Lakewood Ranch
Serenity Creek
Serenity Creek Rep Of Tr N
Solera At Lakewood Ranch
Solera At Lakewood Ranch Ph Ii
Star Farms At Lakewood Ranch
Star Farms Ph I-iv
Star Farms Ph Iiv
Star Farms Ph Iv Subph A
Star Farms Ph Iv Subph H I
Sweetwater At Lakewood Ranch
Sweetwater At Lakewood Ranch P
Sweetwater Villas At Lakewood
Sweetwaterlakewood Ranch Ph I
Woodleaf Hammock Ph I

- One Click Broker
- 800.557.8193
- Toll Free: 800.557.8193
- billing@brokeridxsites.com



