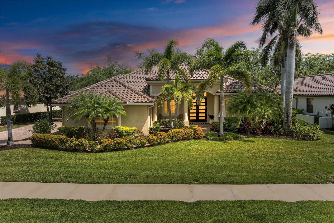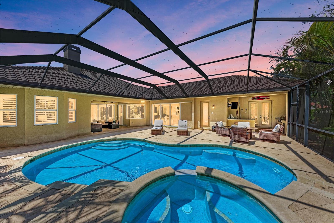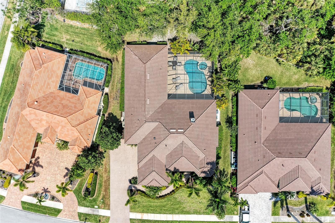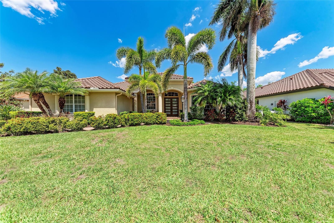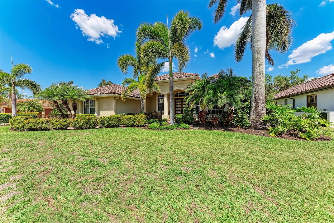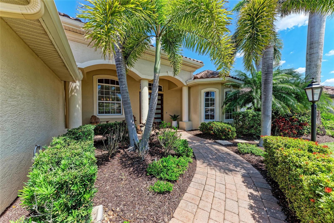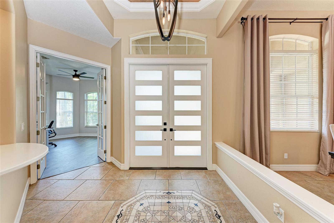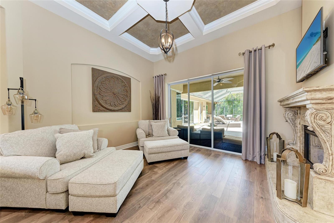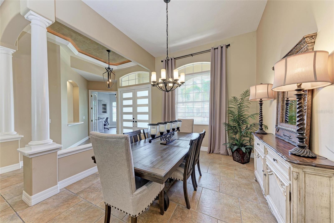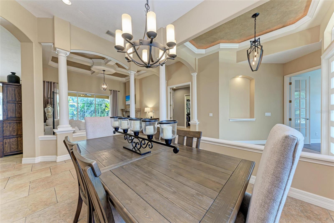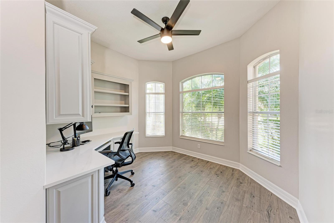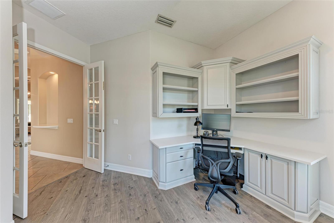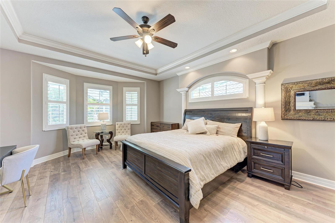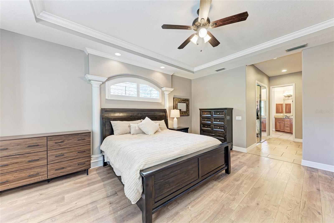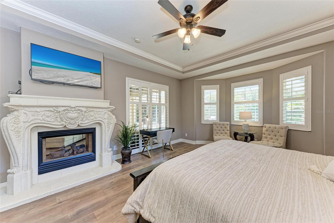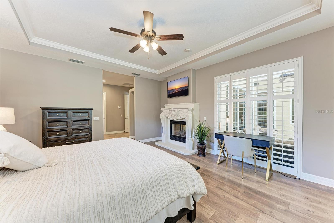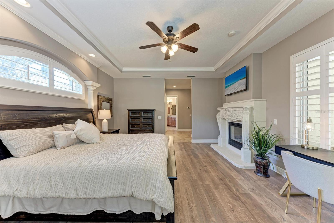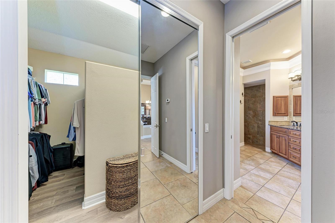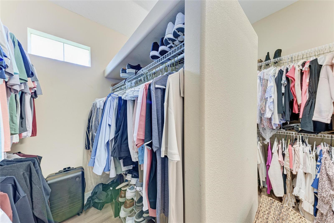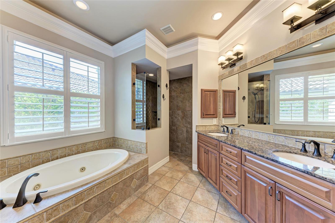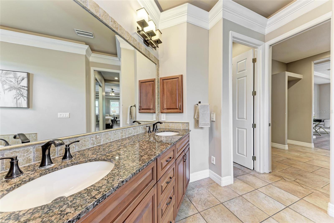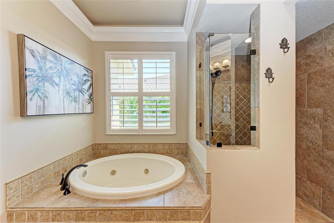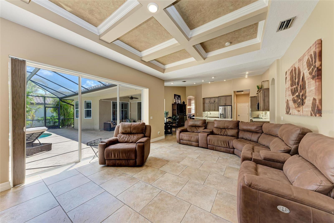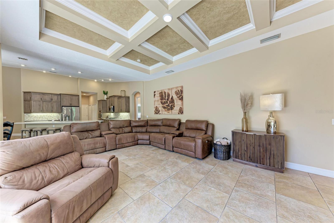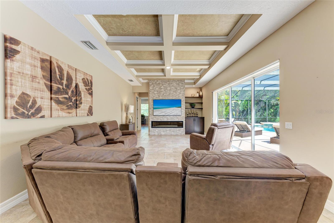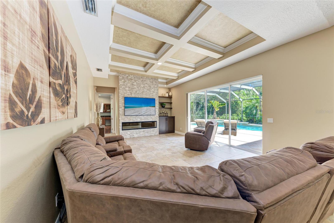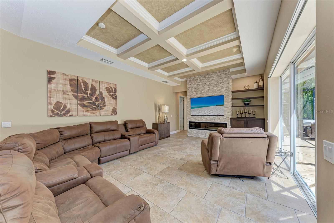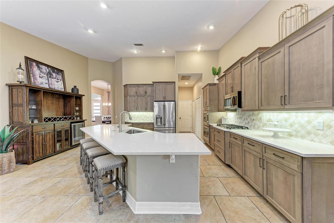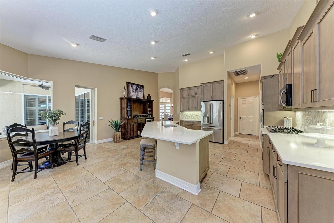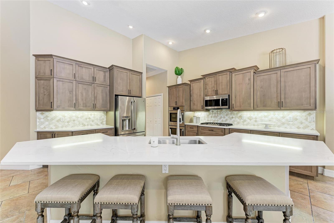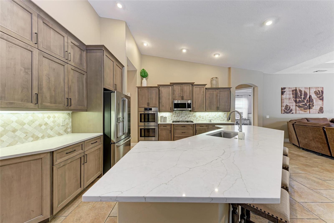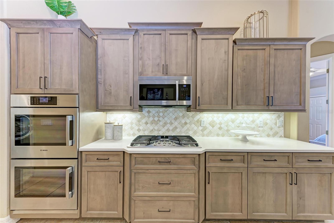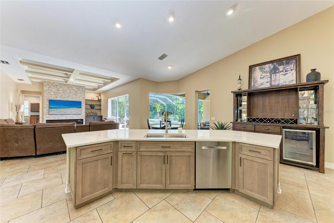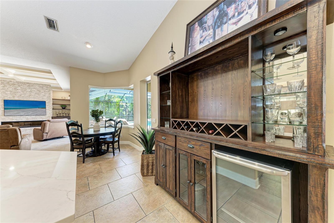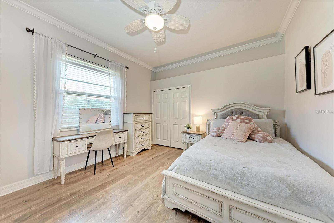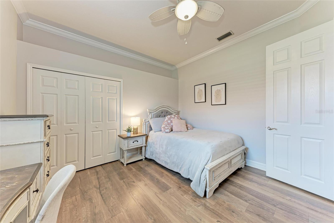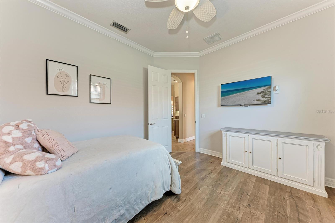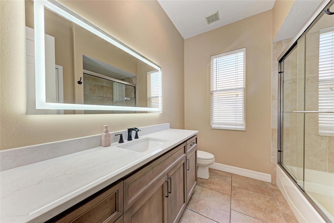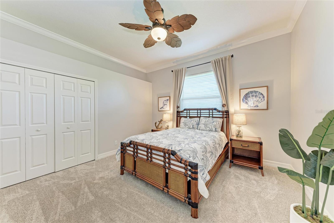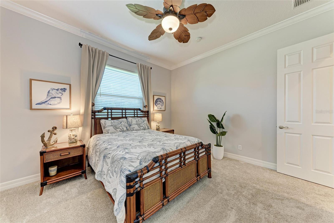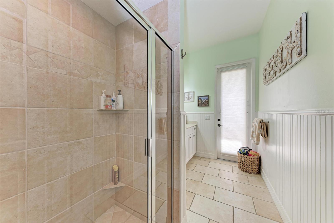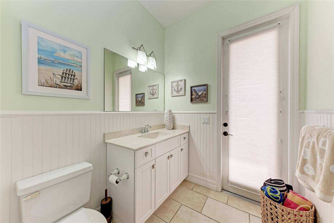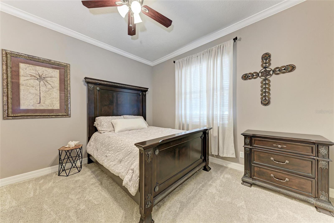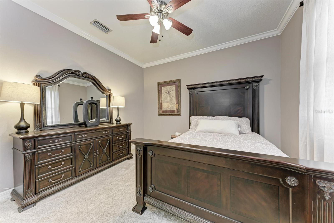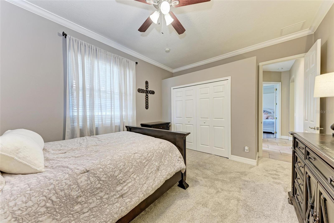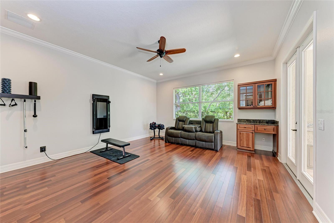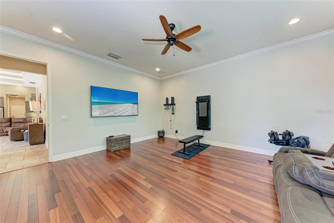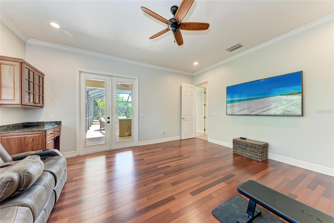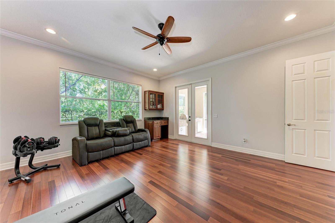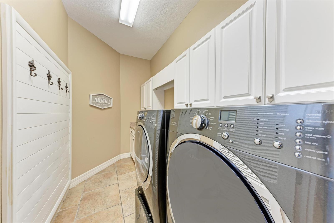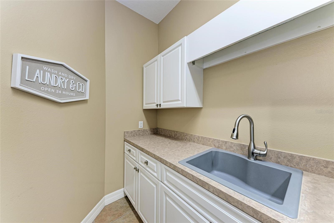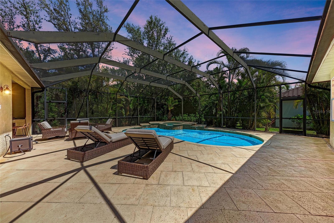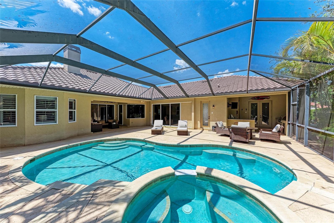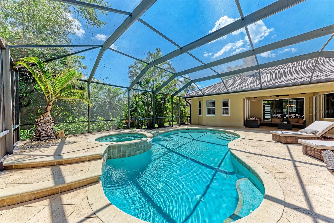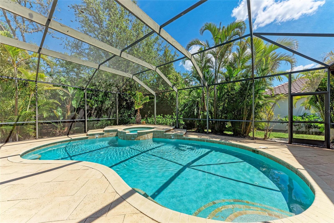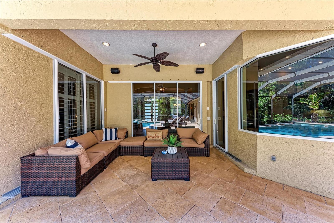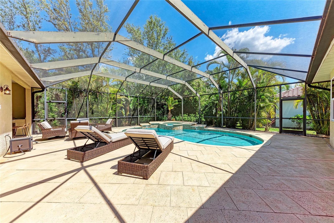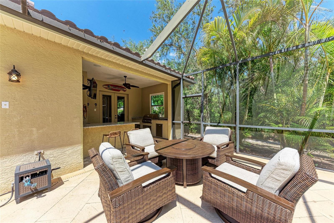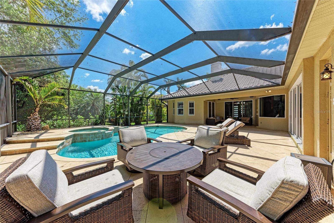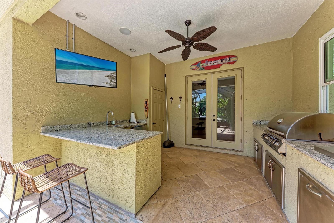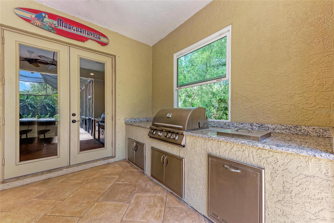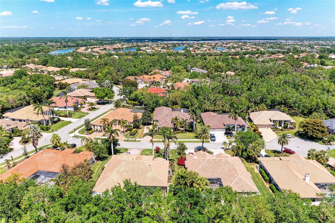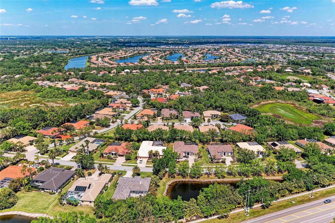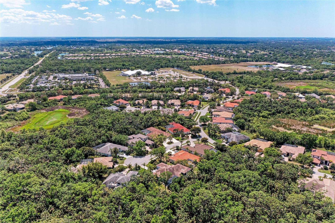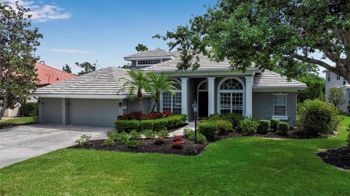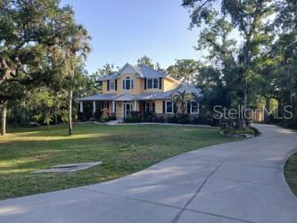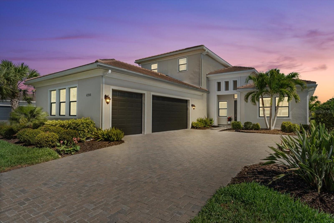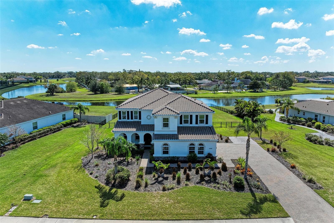7913 Osprey Hammock Ct, SARASOTA, FL 34240
Property Photos
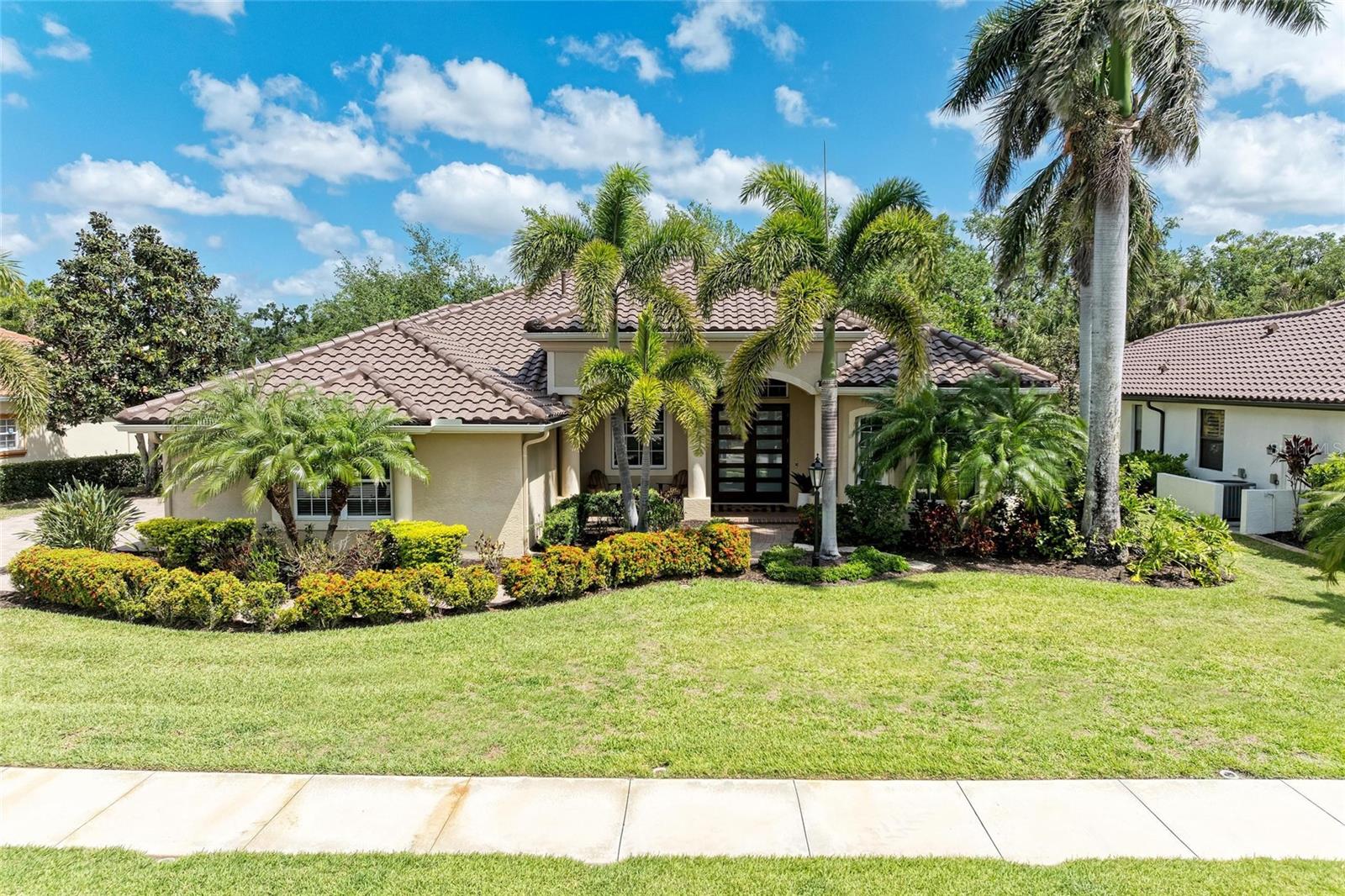
Would you like to sell your home before you purchase this one?
Priced at Only: $1,080,000
For more Information Call:
Address: 7913 Osprey Hammock Ct, SARASOTA, FL 34240
Property Location and Similar Properties
- MLS#: A4647335 ( Residential )
- Street Address: 7913 Osprey Hammock Ct
- Viewed: 18
- Price: $1,080,000
- Price sqft: $235
- Waterfront: No
- Year Built: 2004
- Bldg sqft: 4603
- Bedrooms: 4
- Total Baths: 3
- Full Baths: 3
- Garage / Parking Spaces: 3
- Days On Market: 54
- Additional Information
- Geolocation: 27.3005 / -82.4029
- County: SARASOTA
- City: SARASOTA
- Zipcode: 34240
- Subdivision: Hammocks
- Elementary School: Tatum Ridge Elementary
- Middle School: McIntosh Middle
- High School: Sarasota High
- Provided by: TREND REALTY
- Contact: Peggy Soublis
- 941-928-3449

- DMCA Notice
-
DescriptionRARELY AVAILABLE in the prestigious gated community of THE HAMMOCKS and TURNKEY furnished! This stunning 4 bedroom, 3 bath pool home, nestled at the end of a peaceful cul de sac, is a rare find. Boasting over $100,000 in upgrades, it offers unparalleled elegance and comfort. If you're searching for a peaceful retreat without sacrificing luxury, this home is it. Upon entry, youll be greeted by breathtaking views of a natural preserve, elegant architectural details setting the tone for the serene atmosphere that flows throughout this beautifully upgraded home. Enjoy a spacious officeperfect for working from homea bonus room, and a 3 car garage. The lush tropical landscaping and charming front porch provide the perfect setting to sip your morning coffee in peace. Key Features & Upgrades: Brand NEW tile roof (2025) ensuring years of durability, a whole house Generac generator for peace of mind, impact windows and a stunning, modern impact double front door, NEW HVAC & Water Heater (2023), Plantation shutters, crown molding, flooring: tile, luxury plank, and carpet. Sonos surround sound system for entertainment enthusiasts. Electric fireplace in the living room and a cozy gas fireplace off the primary bedroom and formal living area. A beautiful, expansive formal dining area sets the stage for family gatherings, making it the perfect space for creating lasting memories and enjoying special moments in a warm and inviting setting. The chefs kitchen is expertly upgraded, featuring an expansive island and custom cabinetry, perfect for preparing meals and entertaining guests. This home exudes both modern luxury and comfort. The spacious family room flows seamlessly into the kitchen, perfect for both relaxation and entertaining. The breakfast bar and dinette area overlook the pool and preserve, creating an ideal space for casual dining. The primary suite is a tranquil haven with serene views and a spa like en suite bath, featuring dual sinks, a soaking tub, walk in shower, and walk in closet. On the opposite side of the home, three additional guest bedrooms provide privacy for family or guests. Outside, enjoy peaceful moments in your private, screened lanai by the pool or entertain with ease using the outdoor kitchen, conveniently located just off the bonus room. The property also boasts a private well for lawn and landscape irrigation, ensuring low maintenance living. Location: The Hammocks is a highly sought after neighborhood, offering a community playground and proximity to Rothenbach Park, top rated schools, golf courses, Publix, shopping, and I 75. Plus, youre just a short drive from the world renowned Siesta Key beach. NO CDD fees and very low HOA fees, this home offers both quality and luxury. Dont miss out on this exceptional opportunity to own a piece of paradise at an incredible price. Schedule your private showing today!
Payment Calculator
- Principal & Interest -
- Property Tax $
- Home Insurance $
- HOA Fees $
- Monthly -
Features
Building and Construction
- Builder Name: Coachman Homes
- Covered Spaces: 0.00
- Exterior Features: Outdoor Grill, Outdoor Kitchen, Private Mailbox, Rain Gutters, Sidewalk, Sliding Doors
- Flooring: Luxury Vinyl, Tile
- Living Area: 3483.00
- Roof: Tile
Land Information
- Lot Features: Sidewalk
School Information
- High School: Sarasota High
- Middle School: McIntosh Middle
- School Elementary: Tatum Ridge Elementary
Garage and Parking
- Garage Spaces: 3.00
- Open Parking Spaces: 0.00
- Parking Features: Driveway, Garage Faces Side
Eco-Communities
- Pool Features: Heated, In Ground, Lighting, Screen Enclosure
- Water Source: Public
Utilities
- Carport Spaces: 0.00
- Cooling: Central Air
- Heating: Electric, Heat Recovery Unit, Natural Gas
- Pets Allowed: Cats OK, Dogs OK
- Sewer: Public Sewer
- Utilities: Cable Connected, Electricity Connected, Natural Gas Connected, Public, Sprinkler Well
Finance and Tax Information
- Home Owners Association Fee: 1650.00
- Insurance Expense: 0.00
- Net Operating Income: 0.00
- Other Expense: 0.00
- Tax Year: 2024
Other Features
- Appliances: Built-In Oven, Cooktop, Dishwasher, Disposal, Dryer, Ice Maker, Microwave, Range, Refrigerator, Washer, Wine Refrigerator
- Association Name: Sentry Mgmnt/Kimmy Gautier
- Association Phone: 941-361-1222
- Country: US
- Furnished: Turnkey
- Interior Features: Built-in Features, Ceiling Fans(s), Coffered Ceiling(s), Crown Molding, Eat-in Kitchen, Kitchen/Family Room Combo, Open Floorplan, Split Bedroom, Stone Counters, Vaulted Ceiling(s), Walk-In Closet(s), Window Treatments
- Legal Description: LOT 2685 HAMMOCKS UNIT 1
- Levels: One
- Area Major: 34240 - Sarasota
- Occupant Type: Owner
- Parcel Number: 0244160020
- Possession: Close Of Escrow
- Views: 18
- Zoning Code: RSF1
Similar Properties
Nearby Subdivisions
2947 Founders Club
Alcove
Artistry
Artistry Ph 1a
Artistry Ph 1e
Artistry Ph 2a
Artistry Ph 2b
Artistry Ph 2c 2d
Artistry Ph 3a
Artistry Ph 3b
Artistry Phase 1b2
Artistry Sarasota
Barton Farms
Barton Farms Laurel Lakes
Barton Farms, Laurel Lakes
Barton Farmslaurel Lakes
Bay Landing
Bern Creek Ranches
Bern Creek The Ranches At
Bungalow Walk Lakewood Ranch
Bungalow Walk Lakewood Ranch N
Car Collective
Country Wood Estates
Cowpen Ranch
Deerfield Ph 1
Emerald Landing At Waterside
Founders Club
Fox Creek Acres
Hammocks
Hampton Lakes
Hampton Lakes/indian Lakes
Hampton Lakesindian Lakes
Hidden Creek Phase I
Hidden Crk Ph 2
Hidden River
Hidden River Pt Rep
Lakehouse Cove
Lakehouse Cove At Waterside
Lakehouse Cove At Waterside In
Lakehouse Cove/waterside Ph 5
Lakehouse Covewaterside Ph 1
Lakehouse Covewaterside Ph 2
Lakehouse Covewaterside Ph 3
Lakehouse Covewaterside Ph 5
Lakehouse Covewaterside Phs 5
Laurel Lakes
Laurel Meadows
Laurel Oak Estates
Laurel Oak Estates Sec 04
Laurel Oak Estates Sec 07
Lot 43 Shellstone At Waterside
Meadow Walk
Metes Bounds
Monterey At Lakewood Ranch
Myakka Acres Old
None
Not Applicable
Oak Ford Golf Club
Oak Ford Ph 1
Oak Ford Phase 1
Paddocks North
Palmer Farms 3rd
Palmer Glen Ph 1
Palmer Glen, Ph 1
Palmer Lake A Rep
Palmer Reserve
Racimo Ranches
Sarasota Golf Club Colony 1
Sarasota Golf Club Colony 2
Sarasota Golf Club Colony 5
Shadow Oaks Estates
Shellstone At Waterside
Shoreview
Shoreview At Lakewood Ranch Wa
Shoreview/lakewood Ranch Water
Shoreviewlakewood Ranch Water
Shoreviewlakewood Ranch Waters
Sylvan Lea
Tatum Ridge
Vilano
Vilano Ph 1
Villages At Pinetree Marsh Pin
Villages At Pinetree Ponderosa
Villages At Pinetree Spruce Pi
Villagespine Tree Spruce Pine
Villanova Colonnade Condo
Walden Pond
Waterside Village
Wild Blue
Wild Blue At Waterside
Wild Blue At Waterside Phase 1
Wild Blue At Waterside Phase 2
Wild Blue/waterside Ph 1
Wild Bluewaterside Ph 1
Windward
Windward At Lakewood Ranch
Windward At Lakewood Ranch Pha
Windwardlakewood Ra Ncii Ph I
Worthington Ph 1
Worthington Ph 2
Worthingtonph 1

- One Click Broker
- 800.557.8193
- Toll Free: 800.557.8193
- billing@brokeridxsites.com



