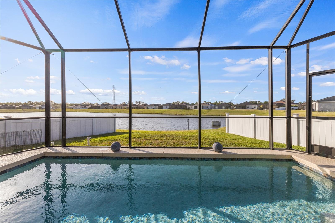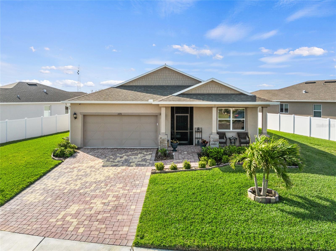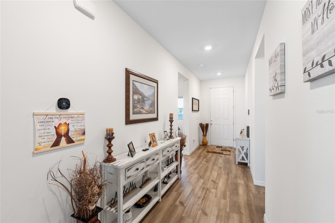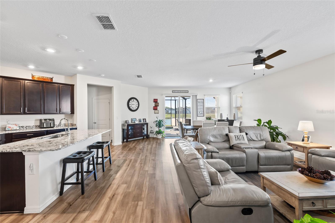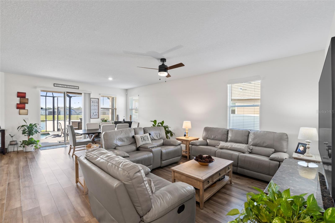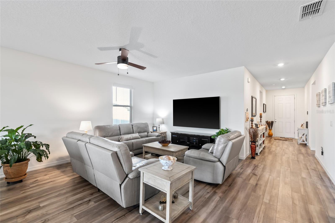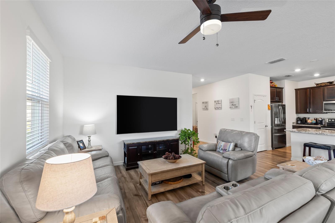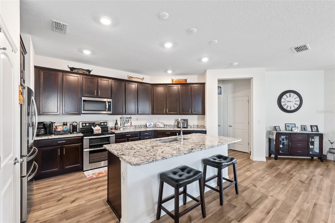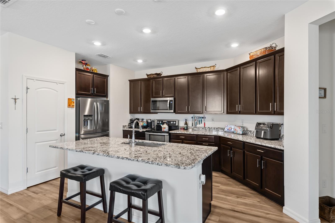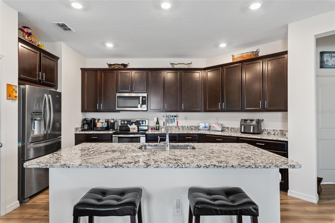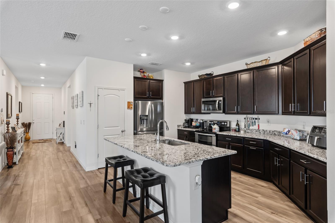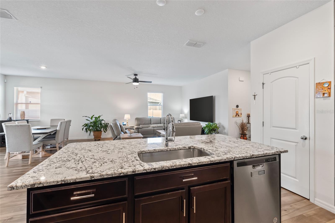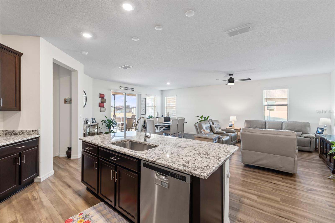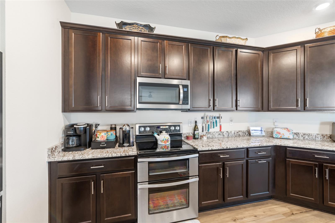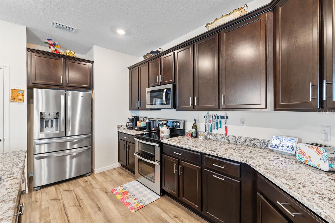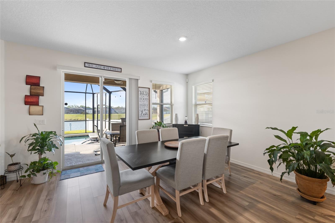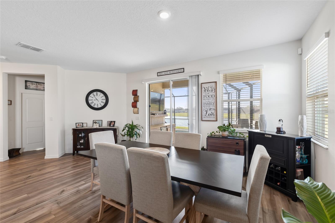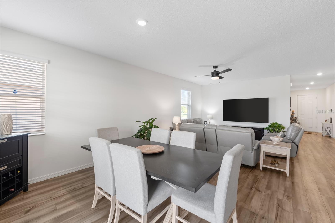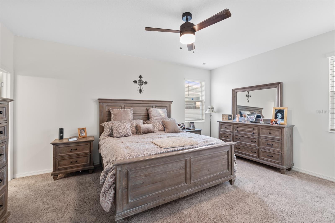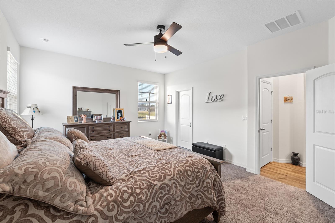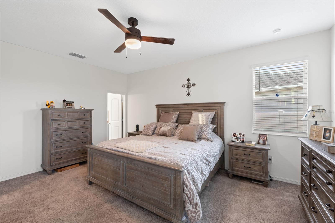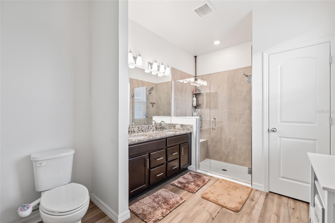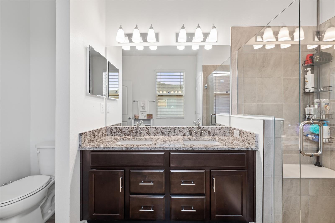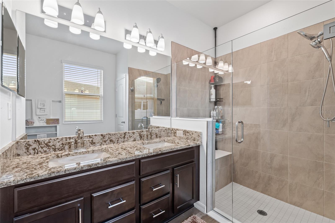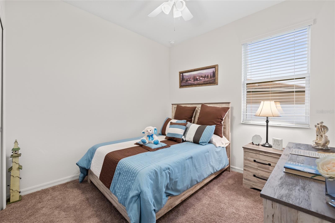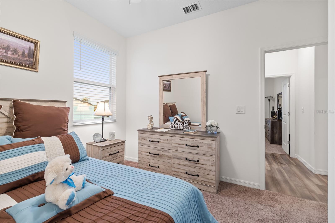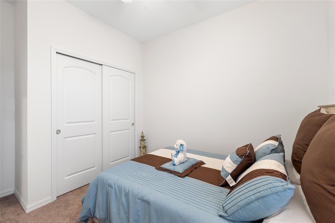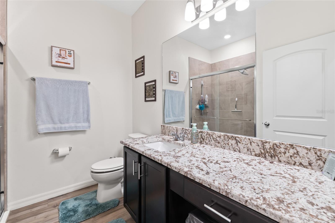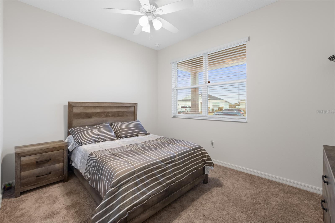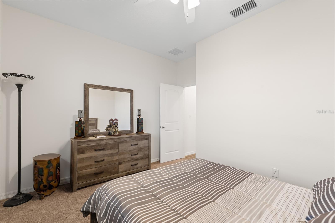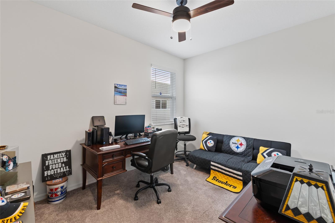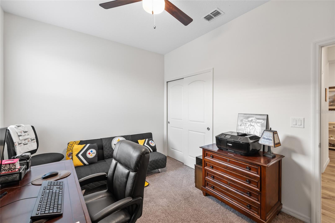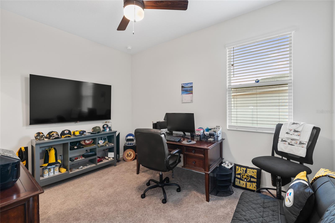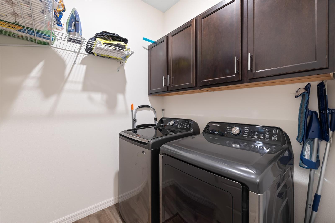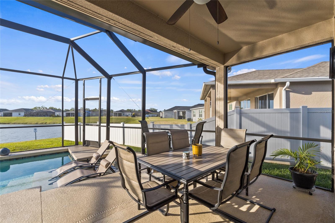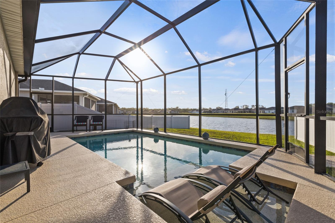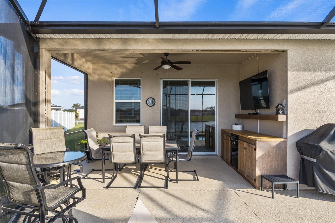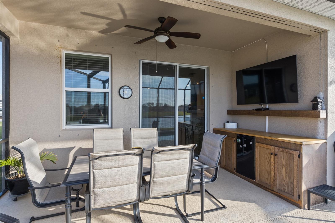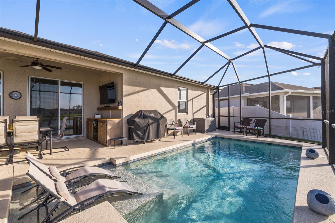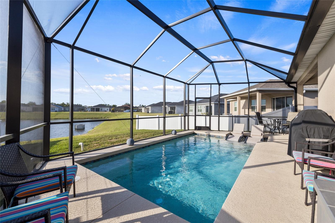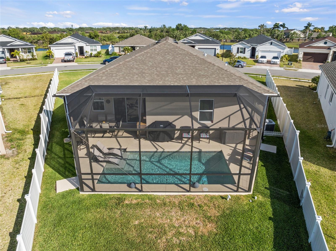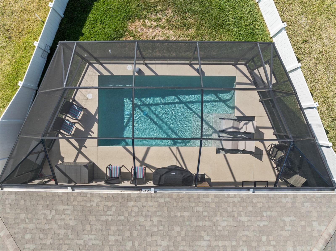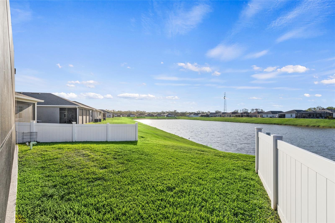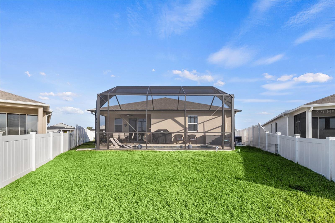3478 74th Avenue Circle E, SARASOTA, FL 34243
Property Photos
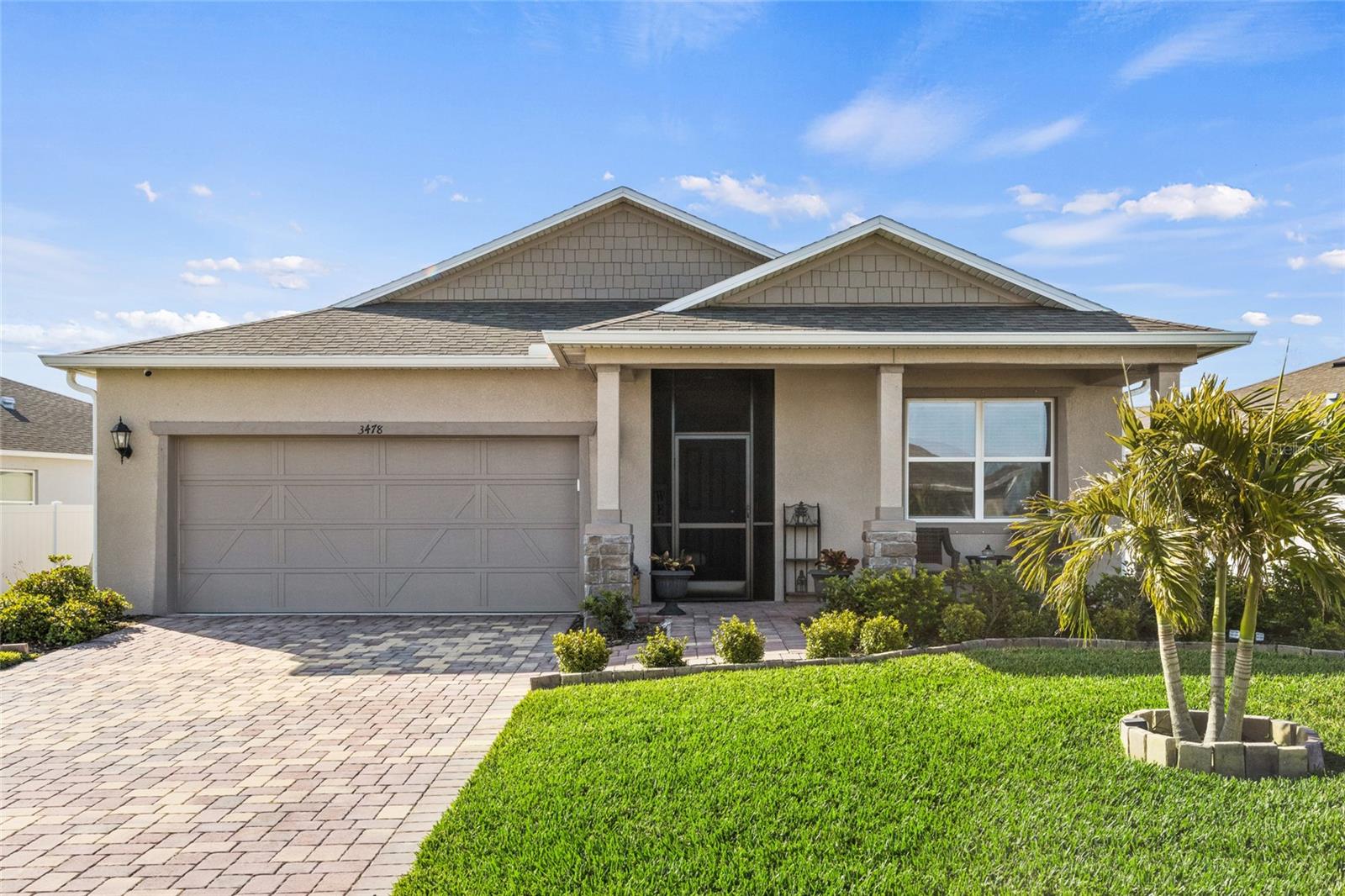
Would you like to sell your home before you purchase this one?
Priced at Only: $545,000
For more Information Call:
Address: 3478 74th Avenue Circle E, SARASOTA, FL 34243
Property Location and Similar Properties
- MLS#: A4647178 ( Residential )
- Street Address: 3478 74th Avenue Circle E
- Viewed: 49
- Price: $545,000
- Price sqft: $202
- Waterfront: No
- Year Built: 2022
- Bldg sqft: 2700
- Bedrooms: 4
- Total Baths: 2
- Full Baths: 2
- Garage / Parking Spaces: 2
- Days On Market: 115
- Additional Information
- Geolocation: 27.4091 / -82.5212
- County: MANATEE
- City: SARASOTA
- Zipcode: 34243
- Subdivision: Grady Pointe
- Elementary School: Kinnan Elementary
- Middle School: Braden River Middle
- High School: Southeast High
- Provided by: HOUSE MATCH
- Contact: Rachel Woodruff, PA
- 941-213-7028

- DMCA Notice
-
DescriptionAre you ready to discover your dream home with a stunning lake view? Look no further! This stylish, move in ready masterpiece was built in 2022 and offers everything you desire. As you arrive, the immaculate brick paver driveway sets the tone for the exceptional care this home has received. Step inside to a thoughtfully designed open layout, where the living room, dining area, and kitchen seamlessly blend togethercreating an inviting space perfect for daily life and entertaining guests. The gourmet kitchen is a true culinary haven, featuring elegant granite countertops, top of the line stainless steel appliances, and a generous walk in pantry, making it an absolute delight for any aspiring chef. The spacious owner's suite is a sanctuary, complete with a walk in closet and a luxurious ensuite bathroom boasting dual sinks and a large walk in shower with a comfortable ledged seat. Venture outside to your private paradise featuring a newly added pool (2023) with a sun shelf and soothing massaging jets. The captivating lake view provides the perfect backdrop for relaxation and outdoor enjoyment. Located centrally in Grady Pointe, youll have convenient access to parks, schools, shopping, and much more. This home truly embodies the essence of Florida living. Dont miss your chance to make it yoursschedule your showing today!
Payment Calculator
- Principal & Interest -
- Property Tax $
- Home Insurance $
- HOA Fees $
- Monthly -
Features
Building and Construction
- Covered Spaces: 0.00
- Exterior Features: Lighting, Sliding Doors
- Flooring: Carpet, Tile
- Living Area: 1989.00
- Roof: Shingle
Land Information
- Lot Features: Landscaped
School Information
- High School: Southeast High
- Middle School: Braden River Middle
- School Elementary: Kinnan Elementary
Garage and Parking
- Garage Spaces: 2.00
- Open Parking Spaces: 0.00
Eco-Communities
- Pool Features: Gunite, In Ground, Lighting, Screen Enclosure
- Water Source: Public
Utilities
- Carport Spaces: 0.00
- Cooling: Central Air
- Heating: Electric
- Pets Allowed: Cats OK, Dogs OK
- Sewer: Public Sewer
- Utilities: Electricity Connected
Finance and Tax Information
- Home Owners Association Fee Includes: Maintenance Grounds
- Home Owners Association Fee: 361.00
- Insurance Expense: 0.00
- Net Operating Income: 0.00
- Other Expense: 0.00
- Tax Year: 2024
Other Features
- Appliances: Dishwasher, Disposal, Dryer, Microwave, Range, Refrigerator, Washer
- Association Name: Gary Williams
- Country: US
- Interior Features: Ceiling Fans(s), Kitchen/Family Room Combo, Living Room/Dining Room Combo, Open Floorplan, Solid Wood Cabinets, Stone Counters, Thermostat
- Legal Description: LOT 97, GRADY POINTE PI #19628.0585/9
- Levels: One
- Area Major: 34243 - Sarasota
- Occupant Type: Owner
- Parcel Number: 1962805859
- View: City, Pool, Water
- Views: 49
- Zoning Code: PD-R
Nearby Subdivisions
Arbor Lakes B
Arbor Lakes A
Ballentine Manor Estates
Broadmoor Pines
Brookside Add To Whitfield
Carlyle At Villages Of Palm-ai
Carlyle At Villages Of Palmair
Cascades At Sarasota Ph Ii
Cascades At Sarasota Ph Iiia
Cascades At Sarasota Ph Iiic
Cascades At Sarasota Ph V
Cedar Creek
Centre Lake
Club Villas At Palm Aire Ph Vi
Clubside At Palmaire I Ii
Crescent Lakes Ph Iii
Del Sol Village
Del Sol Village At Longwood Ru
Desoto Acres
Desoto Lake Country Club
Desoto Lakes Country Club Colo
Desoto Pines
Desoto Woods
Fairway
Fairway Lakes At Palm Aire
Fairway Six
Fiddlers Creek
Golf Pointe
Golf Pointe At Palmaire
Grady Pointe
Hunters Grove
Kimmick
Lakeridge Falls Ph 1a
Lakeridge Falls Ph 1b
Lakeridge Falls Ph 1c
Las Casas Condo
Links At Palmaire
Longwood Run
Longwood Run Ph 3 Pt B
Magnolia Point
Matoaka Hgts
Misty Oaks
Mote Ranch
Mote Ranch Arbor Lakes A
Mote Ranch Village I
New Pearce Pearce Vegetable F
New Pearce & Pearce Vegetable
North Isles
Oak Grove Park
Palm Aire
Palm Lakes
Palm-aire At Sarasota 11-a
Palm-aire At Sarasota Unit 7 P
Palmaire
Palmaire At Sarasota
Palmaire At Sarasota 11a
Palmaire At Sarasota 9b
Pine Park
Pine Trace
Pine Trace Condo
Quail Run Ph I
Residences At University Grove
Riviera Club Village At Longwo
Rosewood At The Gardens
Sarapalms
Sarasota Cay Club Condo
Sarasota Lks Coop
Soleil West
The Trails Ph I
The Trails Ph Iii
The Uplands
The Villas Of Eagle Creek Ii V
Treetops At North 40 Ontario
Treymore At The Villages Of Pa
Tuxedo Park
University Village
Villa Amalfi
Whitfield Country Club Add
Whitfield Country Club Add Rep
Whitfield Country Club Estates
Whitfield Country Club Heights
Whitfield Estates
Whitfield Estates Blks 14-23 &
Whitfield Estates Blks 1423 2
Whitfield Estates Blks 5563
Whitfield Estates Ctd
Whitfield Estates Unit 1
Woodbrook Ph I
Woodbrook Ph Ii-b
Woodbrook Ph Iib
Woodbrook Ph Iiia Iiib
Woodlake Villas At Palm-aire I
Woodlake Villas At Palmaire Ii
Woodlake Villas At Palmaire Vi
Woodlake Villas At Palmaire X
Woods Of Whitfield

- One Click Broker
- 800.557.8193
- Toll Free: 800.557.8193
- billing@brokeridxsites.com



