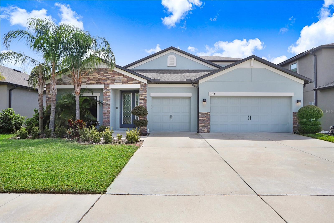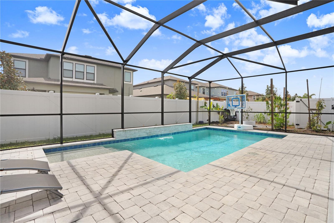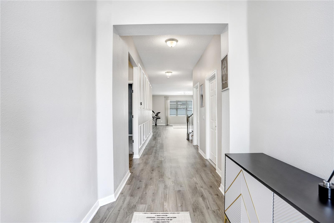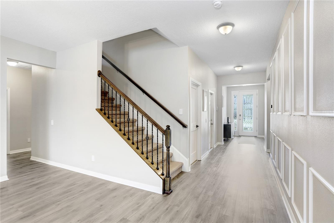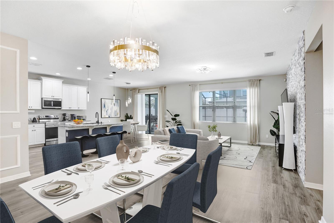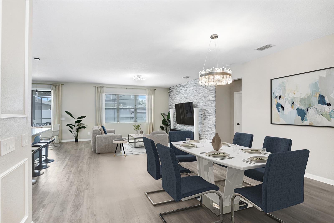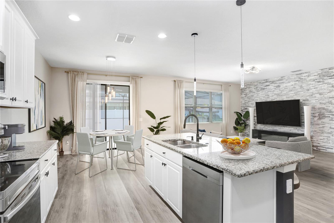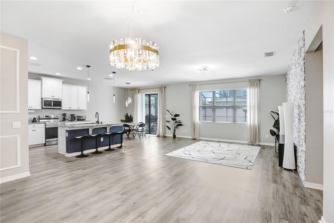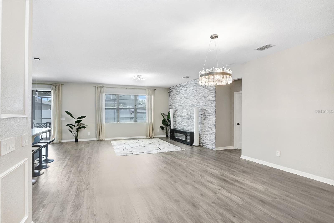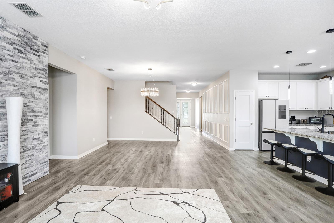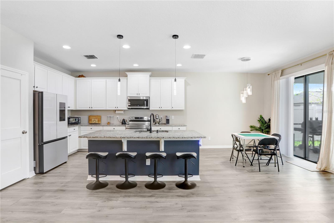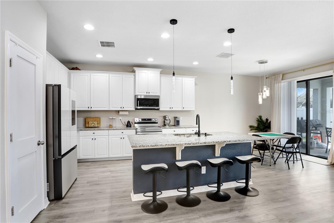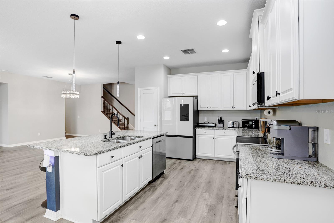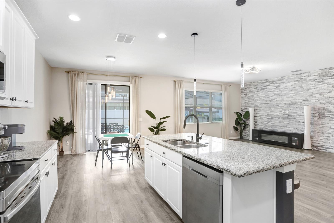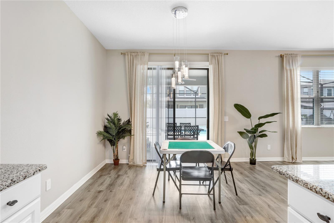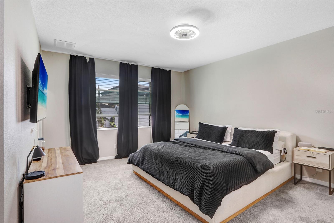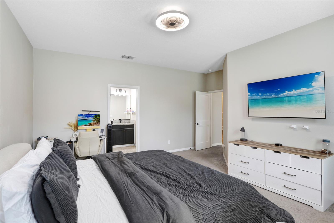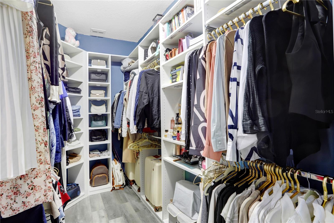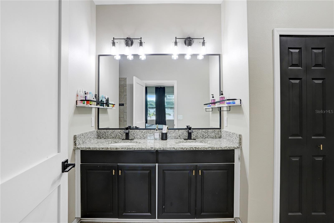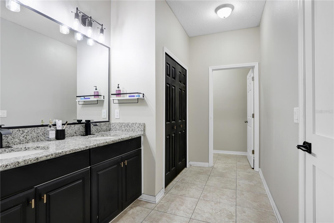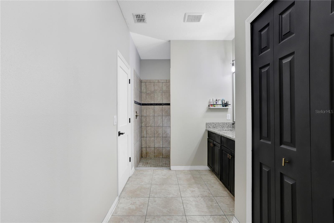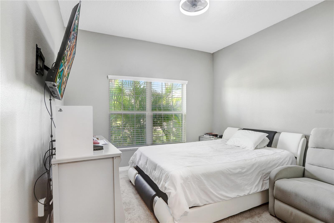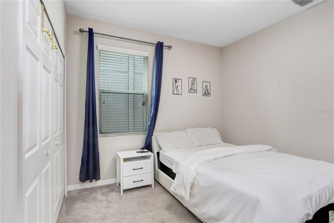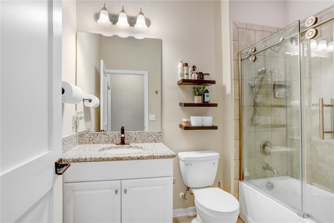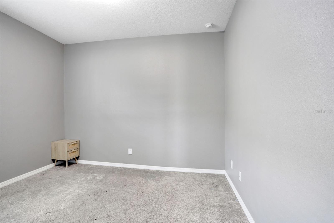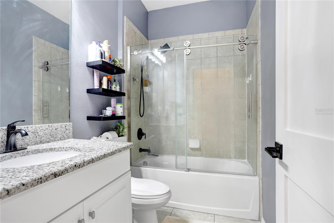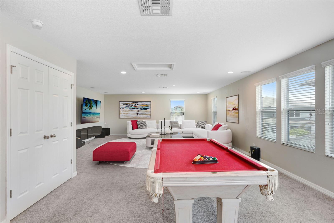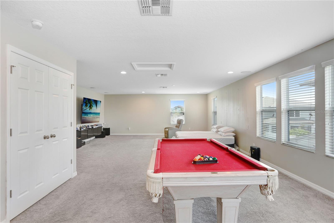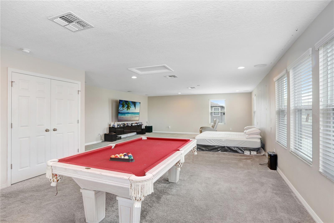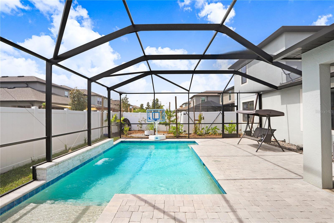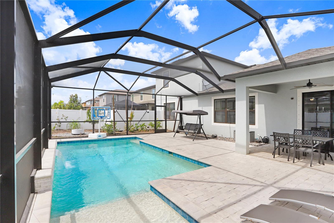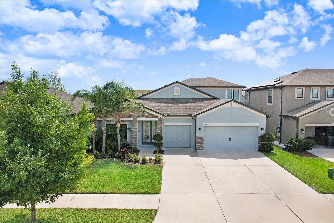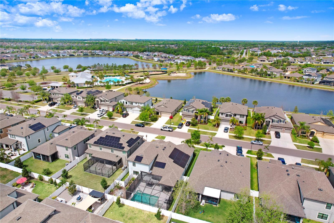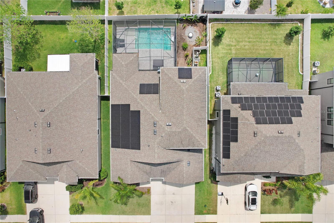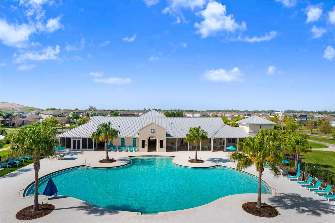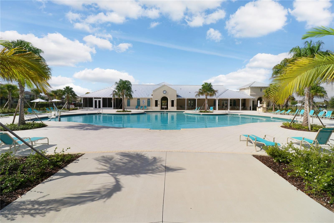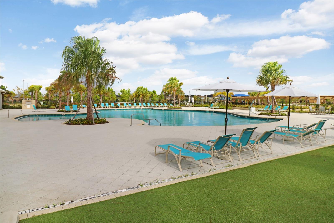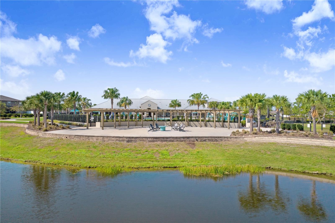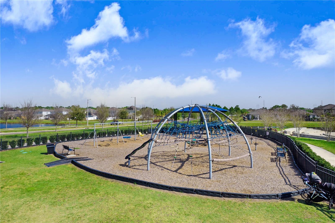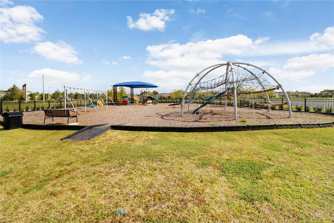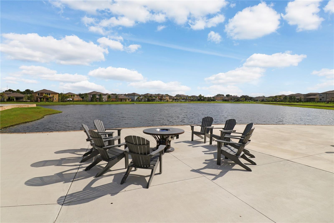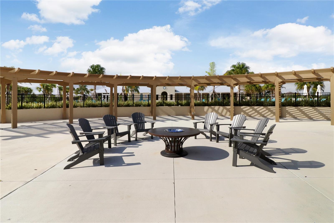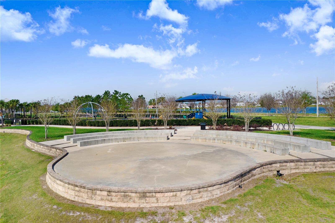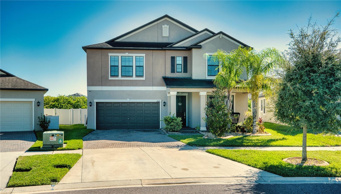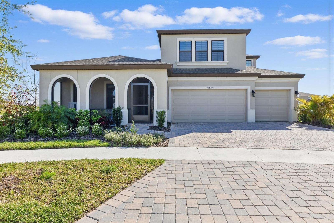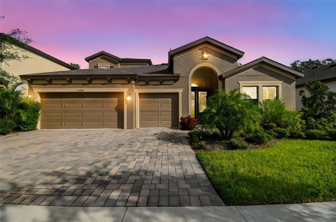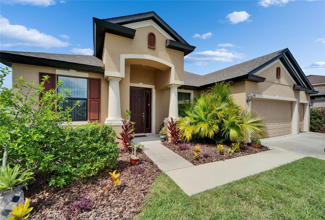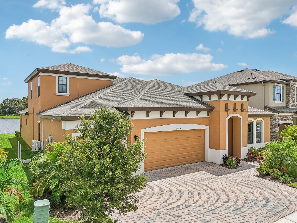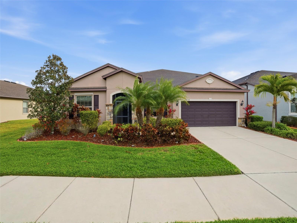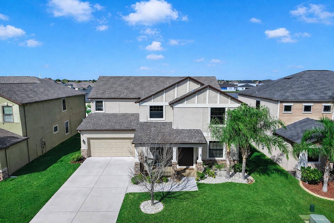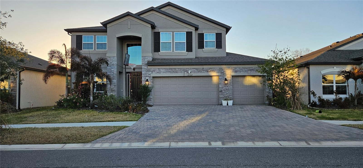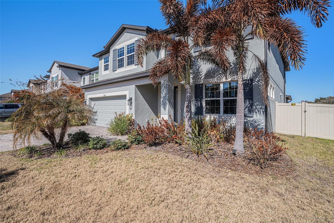11421 Carlton Fields Drive, RIVERVIEW, FL 33579
Active
Property Photos
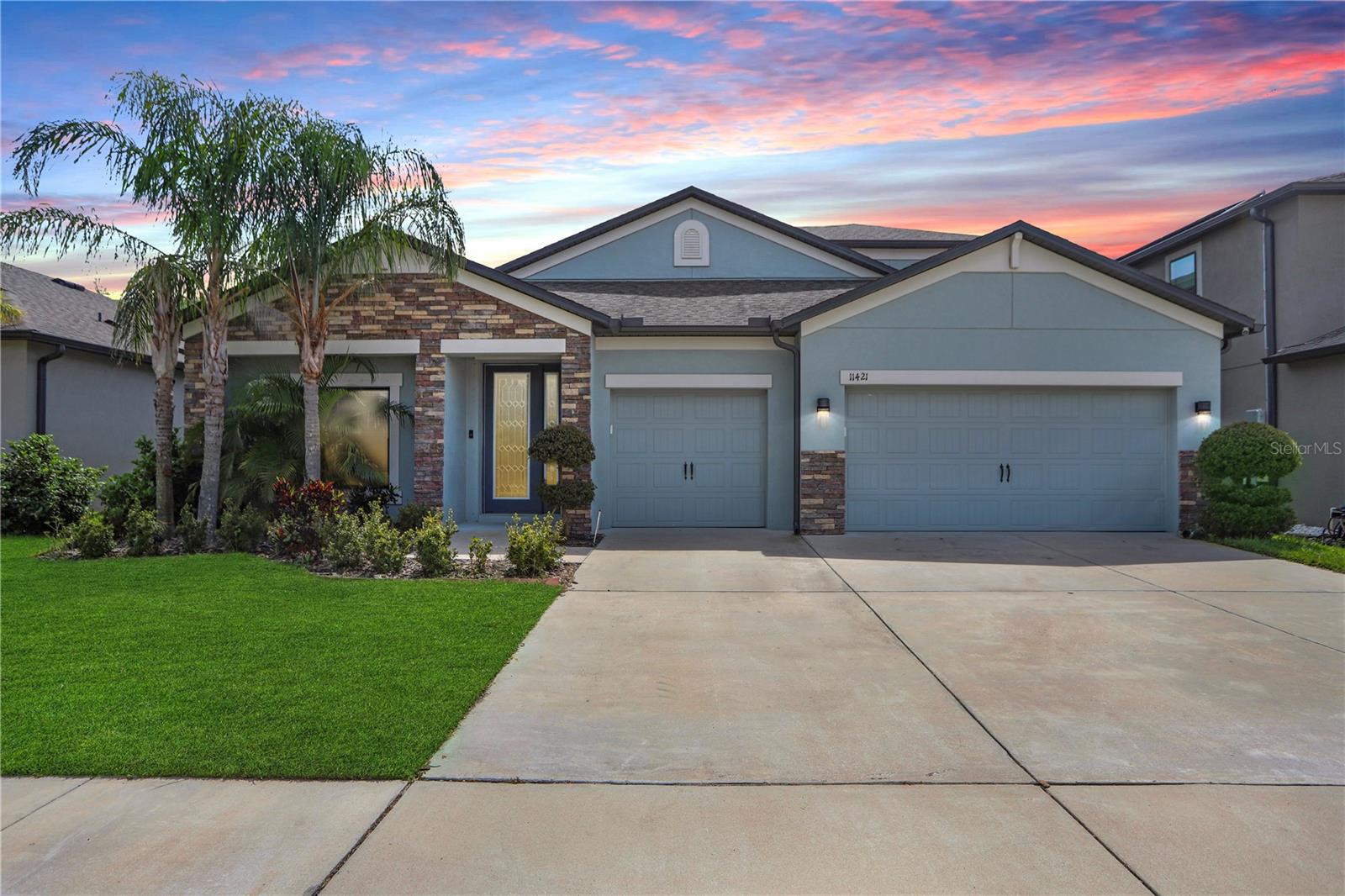
Would you like to sell your home before you purchase this one?
Priced at Only: $550,000
For more Information Call:
Address: 11421 Carlton Fields Drive, RIVERVIEW, FL 33579
Property Location and Similar Properties
- MLS#: A4646349 ( Residential )
- Street Address: 11421 Carlton Fields Drive
- Viewed: 181
- Price: $550,000
- Price sqft: $141
- Waterfront: No
- Year Built: 2018
- Bldg sqft: 3891
- Bedrooms: 4
- Total Baths: 3
- Full Baths: 3
- Garage / Parking Spaces: 3
- Days On Market: 318
- Additional Information
- Geolocation: 27.7724 / -82.3132
- County: HILLSBOROUGH
- City: RIVERVIEW
- Zipcode: 33579
- Subdivision: Carlton Lakes Ph 1a 1b1 An
- Elementary School: Summerfield Crossing
- Middle School: Eisenhower
- High School: Sumner
- Provided by: KW COASTAL LIVING II
- Contact: David Burgess
- 941-556-0500

- DMCA Notice
-
DescriptionOne or more photo(s) has been virtually staged. This stunning 4 bedroom, 3 bath pool home with a bonus room, built by M/I Homes, effortlessly blends comfort, style, and functionality, featuring a desirable triple split floorplan that maximizes privacy and flexibility. From the moment you arrive, the lush landscaping and tropical palm trees set a welcoming tone for this inviting home. Step through the glass front door and be greeted by an abundance of natural light that pours into the foyer, creating a bright, airy ambiance throughout. The modern wood look vinyl plank flooring flows seamlessly into the open concept gathering room, dining room, kitchen, and eat in caf, with a striking custom stacked stone wall in the gathering room adding a touch of elegance and sophistication. The upgraded kitchen is both practical and stylish, showcasing 42" cabinets with crown molding, beautiful granite counters, stainless appliances including a French door refrigerator, recessed LED lighting, a spacious pantry, and a convenient counter height island that provides additional seating space. Sliding doors from the caf lead to your own personal paradise a sparkling pool with a soothing waterfall feature and sunshelf, ideal for unwinding in style or entertaining guests in a tranquil setting. The fully fenced backyard offers the ultimate in privacy, while mango, lime, lemon, and avocado trees provide fresh, homegrown fruit just steps away. Inside, the expansive Primary Retreat is a true haven, complete with an oversized walk in closet with custom built ins and a luxurious en suite bath featuring dual sinks, granite counters, a large walk in shower, and an enormous linen closet. The hallway beyond the gathering room leads you to a secondary bedroom with a full bathroom nearby, making it the perfect guest suite, while two additional generously sized bedrooms are located at the front of the home, sharing an upgraded bathroom with glass shower doors. Looking for more space? The large bonus room upstairs is incredibly versatile, offering endless possibilities as a home theater, gym, game room, or multi generational retreat. Additional upgrades include energy efficient solar panels, a smart home Nest thermostat, a security system, an EV charger in the garage, epoxy floors and overhead storage racks in the garage, sleek upgraded light fixtures, a cozy fire pit in the backyard, and whole home gutters. Located in the sought after Southfork Lakes community, you'll enjoy access to a resort style pool, fitness center, walking trails, clubhouse, and playground, all while being just minutes from I 75 & 301, shopping, dining, St. Josephs Hospital South, and the VA clinic.
Payment Calculator
- Principal & Interest -
- Property Tax $
- Home Insurance $
- HOA Fees $
- Monthly -
Features
Building and Construction
- Builder Model: Barcello Bonus
- Builder Name: MI Homes
- Covered Spaces: 0.00
- Exterior Features: Awning(s), Hurricane Shutters, Sidewalk, Sliding Doors
- Flooring: Carpet, Tile, Vinyl
- Living Area: 3118.00
- Roof: Shingle
Property Information
- Property Condition: Completed
Land Information
- Lot Features: In County, Sidewalk, Paved
School Information
- High School: Sumner High School
- Middle School: Eisenhower-HB
- School Elementary: Summerfield Crossing Elementary
Garage and Parking
- Garage Spaces: 3.00
- Open Parking Spaces: 0.00
- Parking Features: Garage Door Opener
Eco-Communities
- Pool Features: In Ground, Salt Water, Screen Enclosure
- Water Source: Public
Utilities
- Carport Spaces: 0.00
- Cooling: Central Air
- Heating: Central
- Pets Allowed: Cats OK, Dogs OK, Number Limit, Yes
- Sewer: Public Sewer
- Utilities: Electricity Available, Electricity Connected, Public, Sewer Available, Sewer Connected, Underground Utilities, Water Available, Water Connected
Finance and Tax Information
- Home Owners Association Fee: 85.00
- Insurance Expense: 0.00
- Net Operating Income: 0.00
- Other Expense: 0.00
- Tax Year: 2024
Other Features
- Appliances: Dishwasher, Disposal, Dryer, Microwave, Range, Refrigerator, Washer
- Association Name: Meritus Associations - Andrea Cedres
- Association Phone: 813-873-7300
- Country: US
- Furnished: Unfurnished
- Interior Features: Built-in Features, Ceiling Fans(s), Eat-in Kitchen, Open Floorplan, Primary Bedroom Main Floor, Solid Surface Counters, Solid Wood Cabinets, Split Bedroom, Stone Counters, Thermostat, Walk-In Closet(s), Window Treatments
- Legal Description: CARLTON LAKES PHASE 1A 1B-1 AND 1B-2 LOT 171
- Levels: Two
- Area Major: 33579 - Riverview
- Occupant Type: Owner
- Parcel Number: U-21-31-20-A3R-000000-00171.0
- Style: Florida
- Views: 181
- Zoning Code: PD
Similar Properties
Nearby Subdivisions
2un Summerfield Village 1 Trac
B07 Waterleaf Phase 5b
Ballentrae Sub Ph 1
Ballentrae Sub Ph 2
Belmond Reserve Ph 1
Belmond Reserve Ph 2
Belmond Reserve Phase 1
Canterfield Farms
Carlton Lakes Ph 1a 1b1 An
Carlton Lakes Ph 1e1
Carlton Lakes West Ph 2b
Clubhouse Estates At Summerfie
Colonial Hills
Creekside Sub Ph 2
D2u Triple Creek Village Q
Flagstone At South Fork
Hawkstone
Lucaya Lake Club
Lucaya Lake Club Ph 1a
Lucaya Lake Club Ph 1b
Lucaya Lake Club Ph 1c
Lucaya Lake Club Ph 2c
Lucaya Lake Club Ph 2e
Lucaya Lake Club Ph 3
Lucaya Lake Club Ph 4a
Lucaya Lake Club Ph 4c
Not Applicable
Oaks At Shady Creek Ph 2
Okerlund Ranch Sub
Panther Trace
Panther Trace Ph 1a
Panther Trace Ph 1b1c
Panther Trace Ph 2
Panther Trace Ph 2a1
Panther Trace Ph 2a2
Panther Trace Ph 2b1
Panther Trace Ph 2b2
Panther Trace Ph 2b3
Preserve At Pradera Phase 4
Reserve At Paradera Ph 3
Reserve At Pradera Ph 1a
Reserve/pradera-ph 2
Reservepradera Ph 4
Reservepraderaph 2
Ridgewood
Ridgewood South
Shady Creek Preserve Ph 1
South Cove Ph 23
South Cove Sub Ph 4
South Fork
South Fork Iii Community Assoc
South Fork S Tr T
South Fork Tr L Ph 1
South Fork Tr L Ph 2
South Fork Tr N
South Fork Tr O Ph 1
South Fork Tr O Ph 2
South Fork Tr P Ph 1a
South Fork Tr P Ph 3a
South Fork Tr Q Ph 1
South Fork Tr R Ph 1
South Fork Tr R Ph 2a 2b
South Fork Tr S Tr T
South Fork Tr U
South Fork Tr V Ph 1
South Fork Tr V Ph 2
South Fork Tr W
South Fork Unit 5
South Fork Unit 9
Southfork Lakes
Summer Spgs
Summerfield Crossings Village
Summerfield Village 1 Tr 21
Summerfield Village 1 Tr 21 Un
Summerfield Village 1 Tr 26
Summerfield Village 1 Tr 30
Summerfield Village 1 Tr 7
Summerfield Village 1 Tract 11
Summerfield Village 1 Tract 30
Summerfield Village I Tr 27
Summerfield Village Ii Tr 5
Summerfield Villg 1 Trct 18
Summerfield Villg 1 Trct 29
Summerset At Southfork
Talavera Sub
Triple Creek
Triple Creek Ph 1 Village B
Triple Creek Ph 1 Village D
Triple Creek Ph 1 Villg A
Triple Creek Ph 2 Village E
Triple Creek Ph 2 Village G
Triple Creek Ph 3 Village K
Triple Creek Ph 3 Villg L
Triple Creek Phase 3 Village L
Triple Creek Phase 4 Village G
Triple Creek Village
Triple Creek Village M2
Triple Creek Village M2 Lot 29
Triple Creek Village Q
Triple Crk Ph 2 Village E3
Triple Crk Ph 4 Village G2
Triple Crk Ph 4 Village I
Triple Crk Ph 4 Village J
Triple Crk Ph 6 Village H
Triple Crk Ph Village E3
Triple Crk Village M1
Triple Crk Village M2
Triple Crk Village N P
Triple Crk Village R
Tropical Acres South
Tropical Acres South Un 1
Unplatted
Villas On The Green A Condomin
Waterleaf Ph 1b
Waterleaf Ph 2c
Waterleaf Ph 3a
Waterleaf Ph 3b
Waterleaf Ph 4a1
Waterleaf Ph 4a2 4a3
Waterleaf Ph 4b
Waterleaf Ph 6a
Waterleaf Ph 6b

- One Click Broker
- 800.557.8193
- Toll Free: 800.557.8193
- billing@brokeridxsites.com



