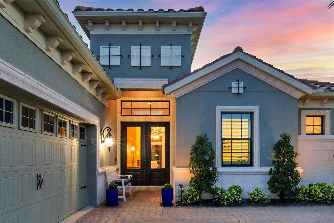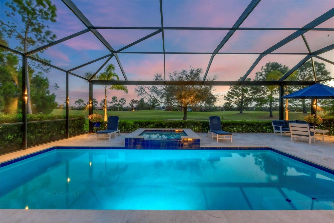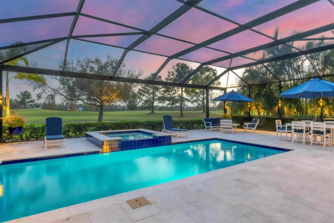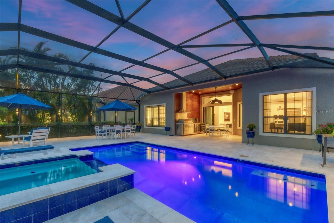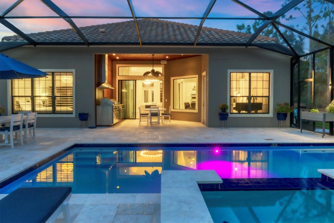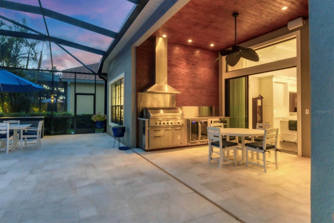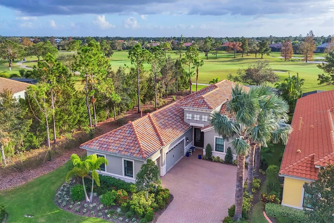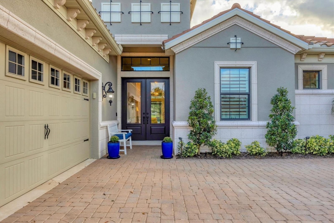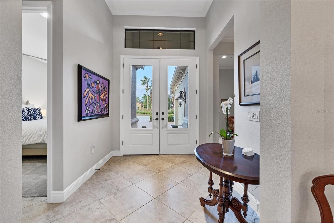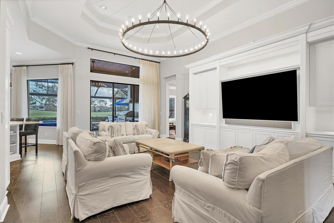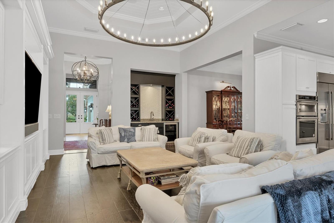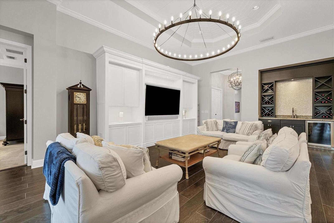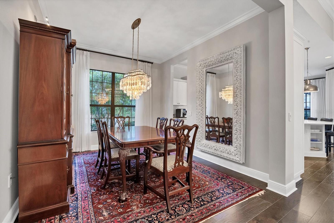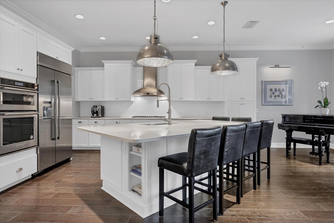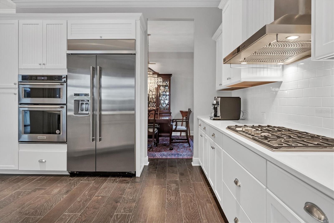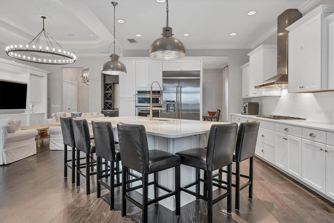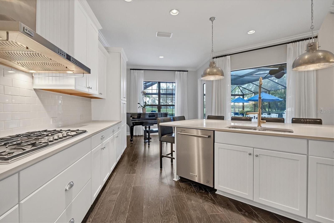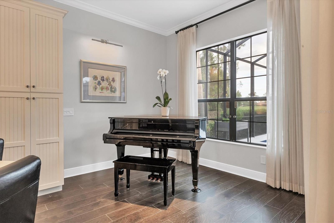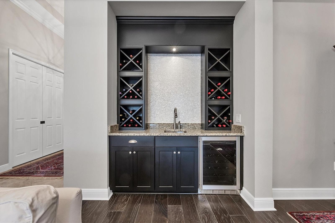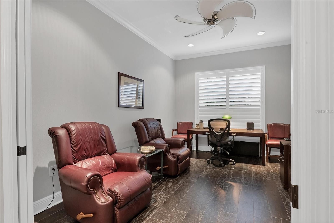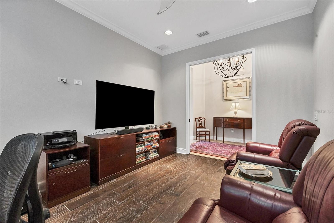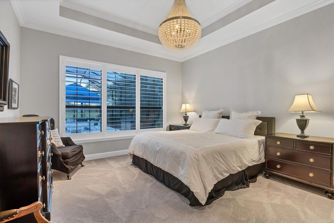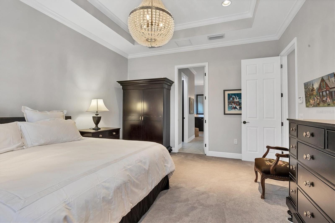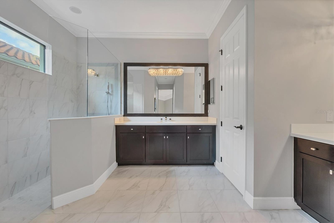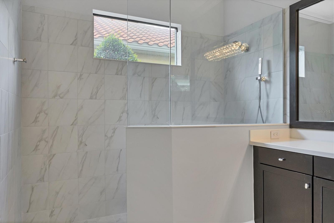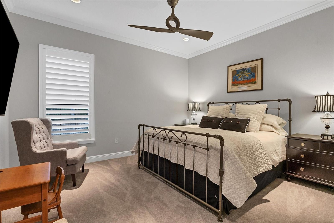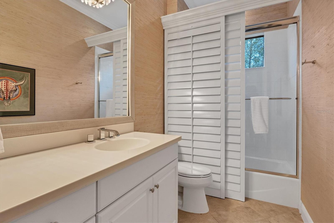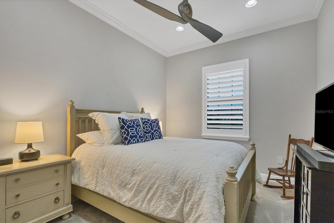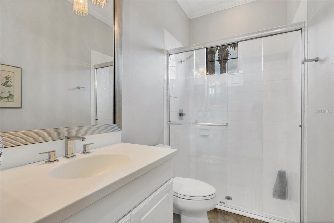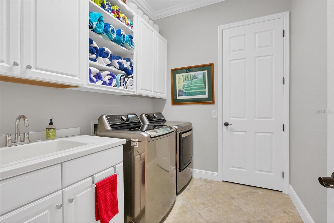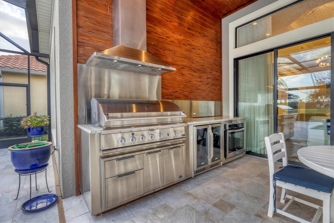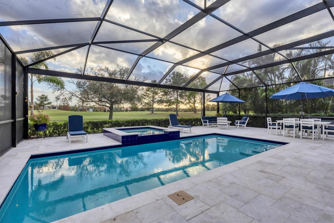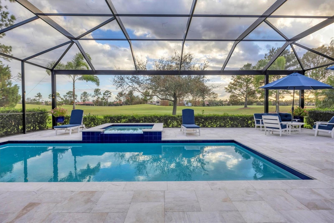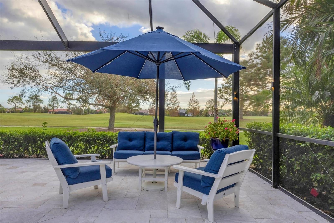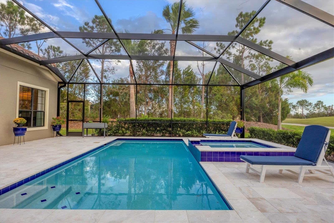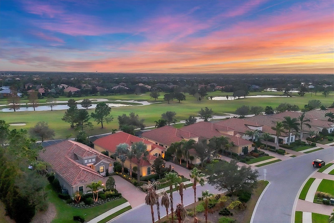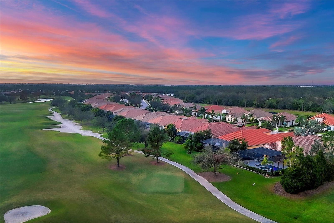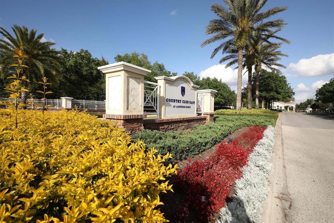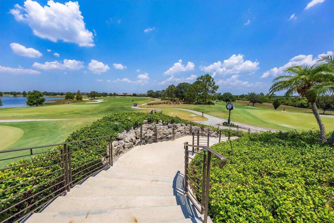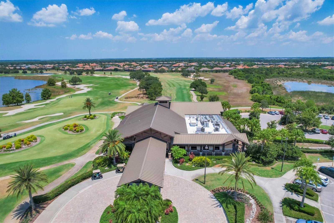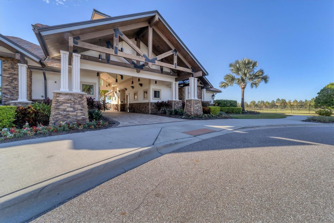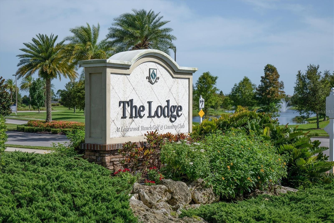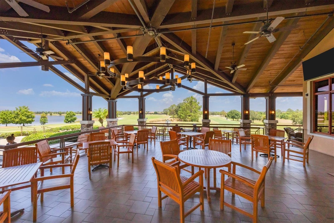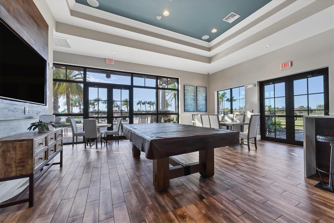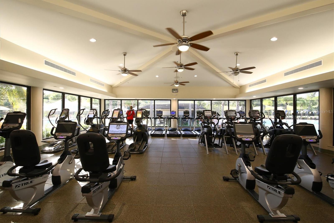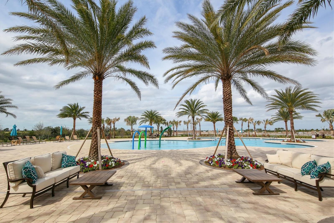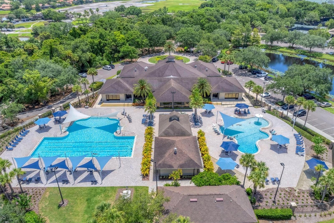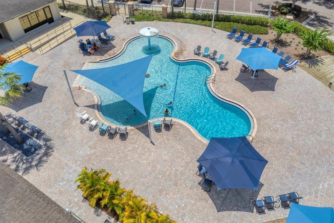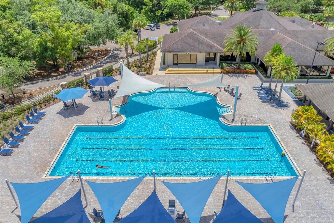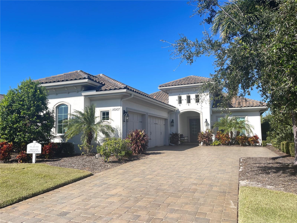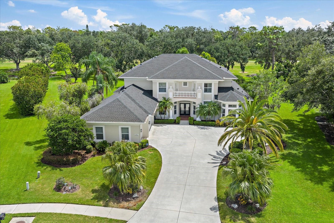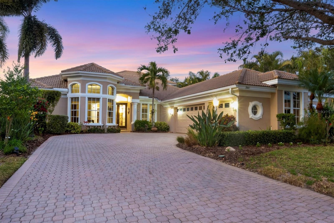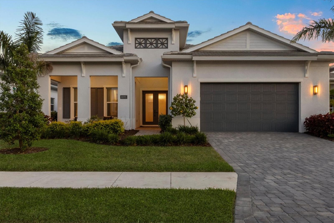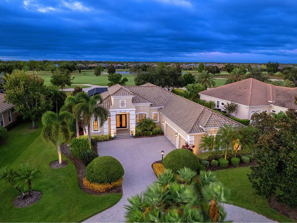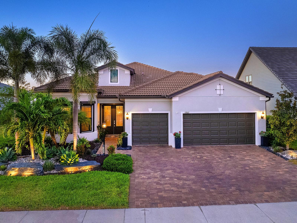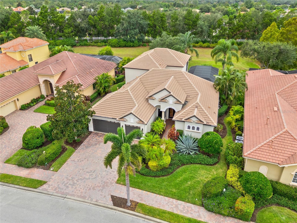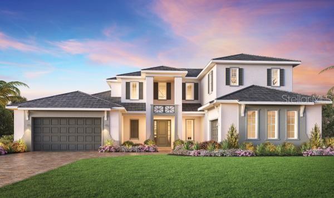15024 Castle Park Terrace, LAKEWOOD RANCH, FL 34202
Active
Property Photos
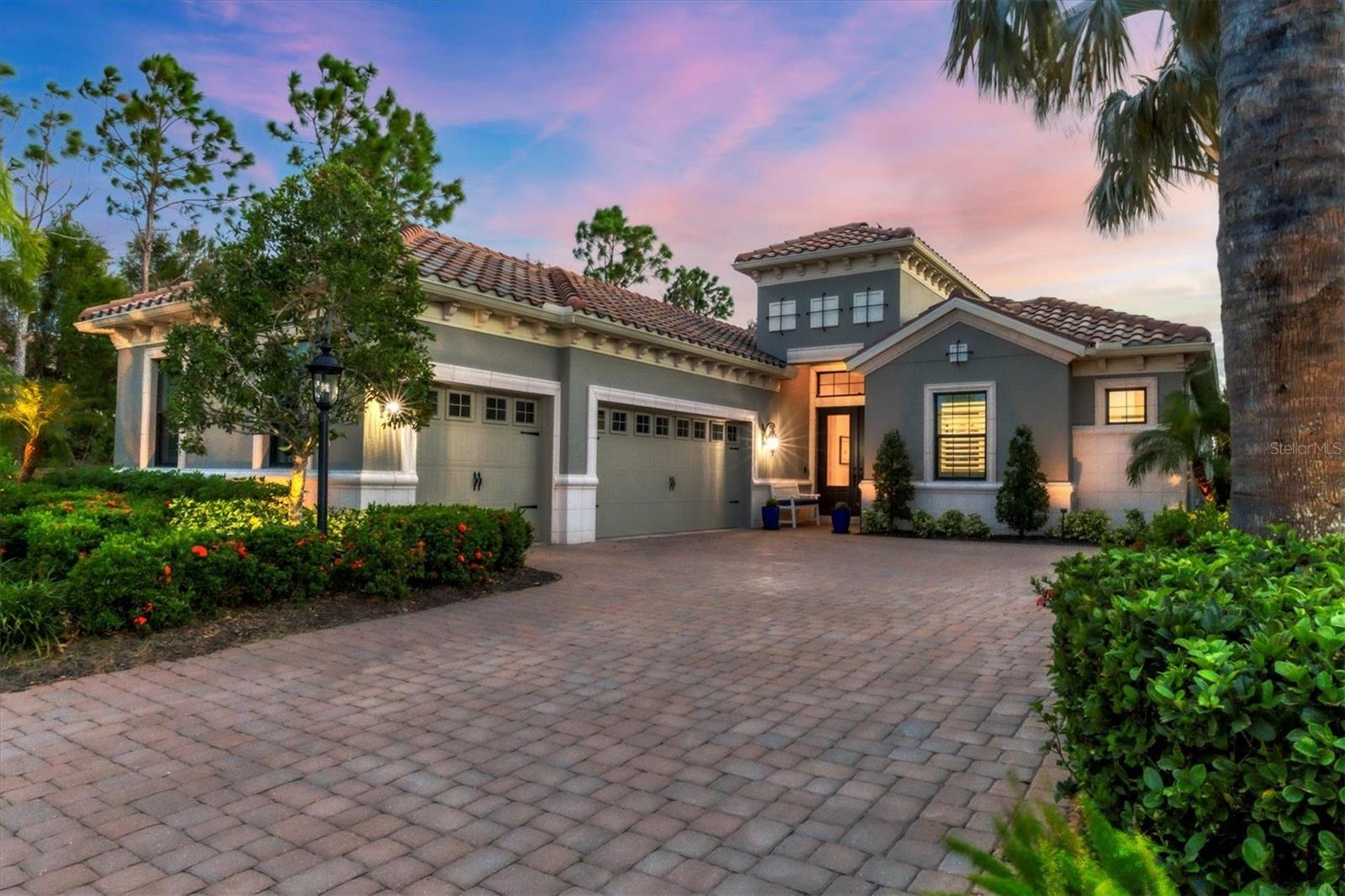
Would you like to sell your home before you purchase this one?
Priced at Only: $1,475,000
For more Information Call:
Address: 15024 Castle Park Terrace, LAKEWOOD RANCH, FL 34202
Property Location and Similar Properties
- MLS#: A4646219 ( Residential )
- Street Address: 15024 Castle Park Terrace
- Viewed: 214
- Price: $1,475,000
- Price sqft: $417
- Waterfront: No
- Year Built: 2014
- Bldg sqft: 3541
- Bedrooms: 3
- Total Baths: 3
- Full Baths: 3
- Garage / Parking Spaces: 3
- Days On Market: 295
- Additional Information
- Geolocation: 27.4095 / -82.3884
- County: MANATEE
- City: LAKEWOOD RANCH
- Zipcode: 34202
- Subdivision: Country Club East At Lakewd Rn
- Elementary School: Robert E Willis Elementary
- Middle School: Nolan Middle
- High School: Lakewood Ranch High
- Provided by: PREMIER SOTHEBYS INTL REALTY
- Contact: Laura Stavola PLLC
- 941-907-9541

- DMCA Notice
-
DescriptionMajestically overlooking the sixth fairway of the esteemed Royal Lakes Golf Course, this exceptional three bedroom, three bath plus den residence offers panoramic views that seamlessly blend lush greenery with serene tranquility adjacent to a non buildable homesite offering the ultimate in privacy. Upon entering through grand double glass doors, one is immediately enveloped in an ambiance of elegance and warmth. Rich wood flooring, intricate crown molding and soaring tray ceilings adorned with designer fixtures create an inviting atmosphere. The expansive great room features a discreetly integrated entertainment center within custom cabinetry, enhancing functionality and aesthetic appeal. A well appointed wet bar, complete with a wine refrigerator, dedicated wine storage and sink, stands ready to facilitate gracious entertaining. The open concept kitchen is a culinary masterpiece, boasting 42 inch custom cabinetry, premium stainless steel appliances, including a JennAir refrigerator, a gas cooktop, double convection ovens, and a sprawling 9 by 5 foot central island ideal for meal preparation and casual dining. Adjacent, the sunlit breakfast nook offers a serene space to enjoy morning fare while overlooking the picturesque landscape. The primary suite serves as a private sanctuary, featuring double walk in closets meticulously designed by California Closets, complete with a wall safe and locking drawers for added security. The spa inspired en suite bath showcases split vanities, a spacious walk in shower and exquisite tile work. Two additional guest suites provide comfort and privacy, each thoughtfully designed with ample storage and en suite facilities. A versatile den offers flexibility to serve as a home office or library, catering to various lifestyle needs. Expansive sliding doors reveal a breathtaking lanai, where tongue and groove wood ceiling detailing adds warmth and character. The outdoor kitchen is a chefs delight, equipped with a large gas grill, glass front refrigerator, full sized oven and stainless steel backsplash, ideal for alfresco dining. The recently expanded 25 by 12 foot heated saltwater pool and spa area, adorned with travertine decking, variable LED lighting and an auto filler system, offers an idyllic setting for relaxation and entertainment, all while overlooking the tranquil golf course. Additional features include three car garage equipped with a 220 volt EV charging system, Smart Home NEST thermostats to ensure optimal climate control and energy efficiency. Both interior and exterior have been repainted, complemented by enhanced landscaping and lighting. Residents of Country Club East enjoy access to a wealth of amenities, including The Retreat with lap pool, walking paths, a dog park and two additional resort style pools. For an optional and additional fee, residents can enjoy a private membership that includes four championship golf courses, Cypress Links, Kings Dunes, Legacy and Royal Lakes, clubhouse with dining and bar services, fitness center and spa services. Country Club East is conveniently near top rated schools, fine dining, boutique shopping and cultural attractions. This extraordinary estate offers a harmonious blend of opulence, comfort and unparalleled views, presenting a rare opportunity to experience the quintessential Florida lifestyle. Schedule your private tour today to fully appreciate the exceptional craftsmanship and unique features of this remarkable home.
Payment Calculator
- Principal & Interest -
- Property Tax $
- Home Insurance $
- HOA Fees $
- Monthly -
Features
Building and Construction
- Covered Spaces: 0.00
- Exterior Features: French Doors, Hurricane Shutters, Lighting, Outdoor Grill, Outdoor Kitchen, Rain Gutters, Sidewalk, Sliding Doors, Sprinkler Metered
- Flooring: Carpet, Tile, Wood
- Living Area: 2689.00
- Roof: Tile
Land Information
- Lot Features: Greenbelt, In County, Landscaped, Near Golf Course, On Golf Course, Private
School Information
- High School: Lakewood Ranch High
- Middle School: Nolan Middle
- School Elementary: Robert E Willis Elementary
Garage and Parking
- Garage Spaces: 3.00
- Open Parking Spaces: 0.00
- Parking Features: Driveway, Electric Vehicle Charging Station(s), Garage Door Opener, Garage Faces Side, Ground Level, Oversized
Eco-Communities
- Pool Features: Gunite, Heated, In Ground, Lighting, Screen Enclosure
- Water Source: Public
Utilities
- Carport Spaces: 0.00
- Cooling: Central Air
- Heating: Central, Electric, Zoned
- Pets Allowed: Yes
- Sewer: Public Sewer
- Utilities: BB/HS Internet Available, Cable Available, Cable Connected, Electricity Available, Electricity Connected, Fiber Optics, Natural Gas Available, Phone Available, Public, Sewer Connected, Sprinkler Meter, Sprinkler Recycled, Underground Utilities, Water Available
Amenities
- Association Amenities: Fence Restrictions, Fitness Center, Gated, Golf Course, Maintenance, Optional Additional Fees, Pool, Recreation Facilities, Tennis Court(s)
Finance and Tax Information
- Home Owners Association Fee Includes: Pool, Maintenance Structure, Recreational Facilities
- Home Owners Association Fee: 3551.00
- Insurance Expense: 0.00
- Net Operating Income: 0.00
- Other Expense: 0.00
- Tax Year: 2024
Other Features
- Appliances: Bar Fridge, Built-In Oven, Convection Oven, Cooktop, Dishwasher, Disposal, Dryer, Exhaust Fan, Gas Water Heater, Microwave, Range Hood, Refrigerator, Washer, Wine Refrigerator
- Association Name: Megan Heins
- Association Phone: 941.210.4390
- Country: US
- Interior Features: Built-in Features, Ceiling Fans(s), Coffered Ceiling(s), Crown Molding, Eat-in Kitchen, High Ceilings, Kitchen/Family Room Combo, Living Room/Dining Room Combo, Open Floorplan, Primary Bedroom Main Floor, Solid Surface Counters, Solid Wood Cabinets, Split Bedroom, Stone Counters, Thermostat, Tray Ceiling(s), Walk-In Closet(s), Window Treatments
- Legal Description: LOT 23 COUNTRY CLUB EAST AT LAKEWOOD RANCH SUBPH SS AKA HIGHLANDS PI#5865.7115/9
- Levels: One
- Area Major: 34202 - Bradenton/Lakewood Ranch/Lakewood Rch
- Occupant Type: Owner
- Parcel Number: 586571159
- Style: Custom
- View: Golf Course
- Views: 214
- Zoning Code: RES
Similar Properties
Nearby Subdivisions
Calusa Country Club
Concession
Concession Ph I
Concession Ph Ii Blk A
Concession Ph Ii Blk B Ph Iii
Country Club East
Country Club East At Lakewd Ra
Country Club East At Lakewd Rn
Country Club East At Lakewood
Country Club East Lakewood Ran
Del Webb Ph Ia
Del Webb Ph Ii Subphases 2a 2b
Del Webb Ph Iii Subph 3a 3b 3
Del Webb Ph Iii Subph 3a, 3b &
Del Webb Ph V Sph D
Del Webb Ph V Subph 5a 5b 5c
Del Webb Phase Ib Subphases D
Edgewater Village
Edgewater Village Sp B Un 1
Edgewater Village Subphase A
Edgewater Village Subphase B
Greenbrook Village Sp Y
Greenbrook Village Subphase Cc
Greenbrook Village Subphase Gg
Greenbrook Village Subphase K
Greenbrook Village Subphase Kk
Greenbrook Village Subphase Ll
Greenbrook Village Subphase P
Greenbrook Village Subphase Z
Isles At Lakewood Ranch
Isles At Lakewood Ranch Ph Ia
Isles At Lakewood Ranch Ph Ii
Lake Club
Lake Club Ph I
Lake Club Ph Iv Subph A Aka Ge
Lake Club Ph Iv Subph B2 Aka G
Lake Club Ph Iv Subph C1 Aka G
Lake Club Ph Iv Subph C2
Lake Club Ph Iv Subphase A Aka
Lakewood Ranch
Lakewood Ranch Cc Sp L M N O
Lakewood Ranch Ccv Sp Ee 3drev
Lakewood Ranch Ccv Sp Ff
Lakewood Ranch Country Club
Lakewood Ranch Country Club Vi
River Club South Subphase Ii
River Club South Subphase Iv
River Club South Subphase Va
Riverwalk Ridge
Riverwalk Village Cypress Bank
Riverwalk Village Subphase F
Summerfield Village
Summerfield Village Sp C Un 10
Summerfield Village Subphase A
Summerfield Village Subphase B
Summerfield Village Subphase C

- One Click Broker
- 800.557.8193
- Toll Free: 800.557.8193
- billing@brokeridxsites.com



