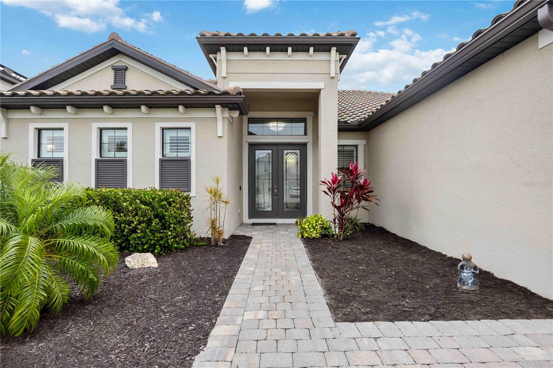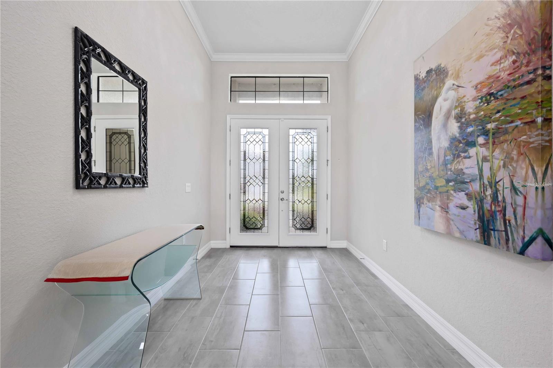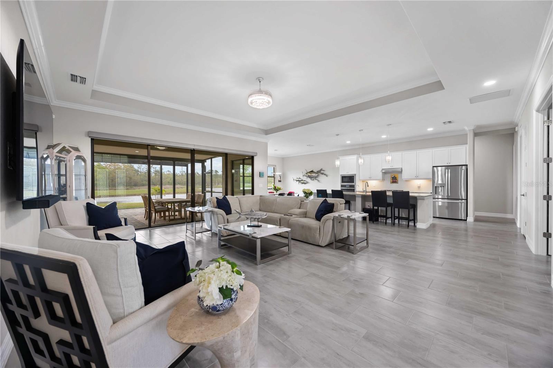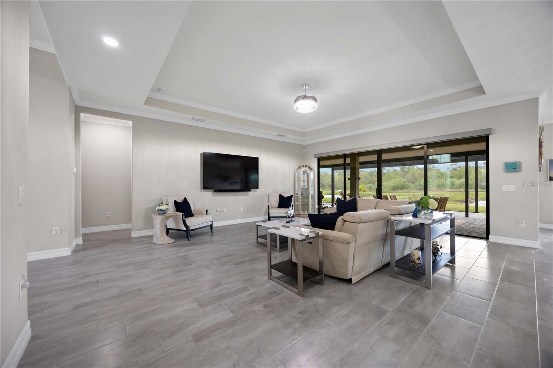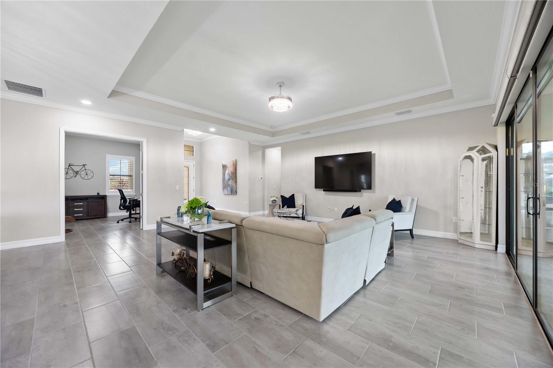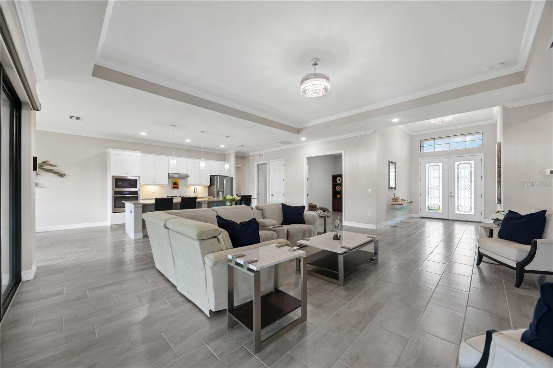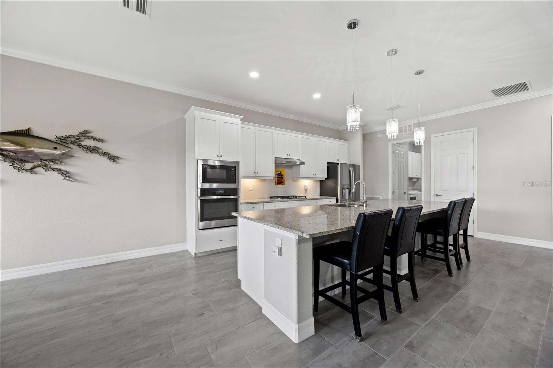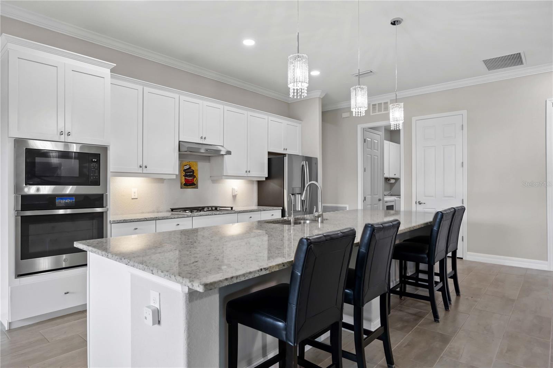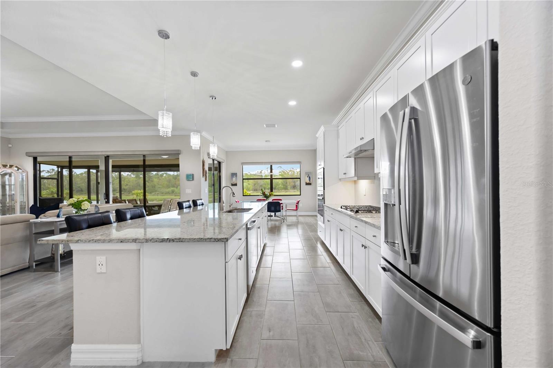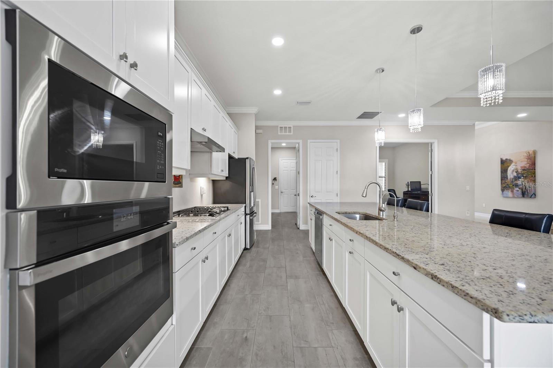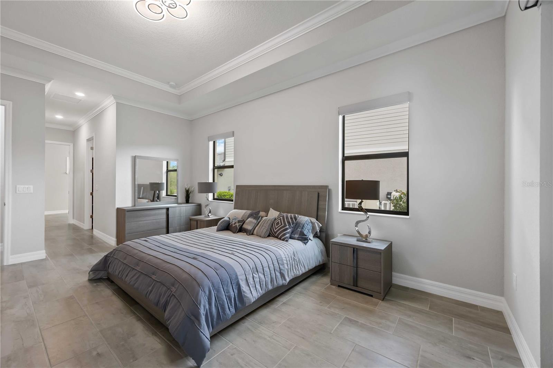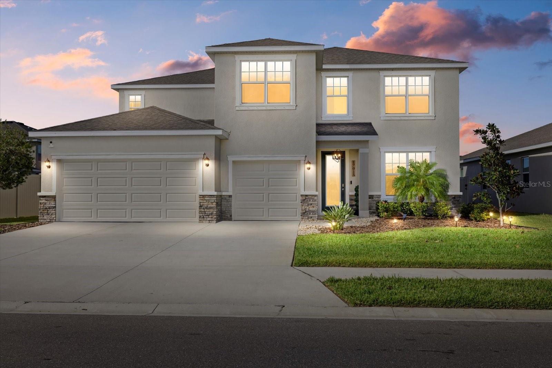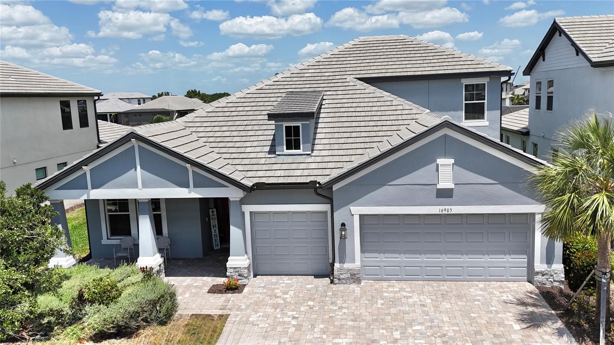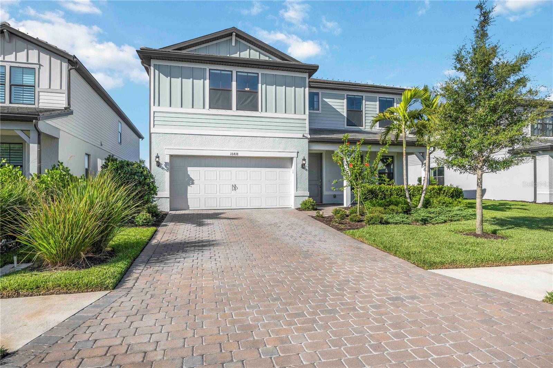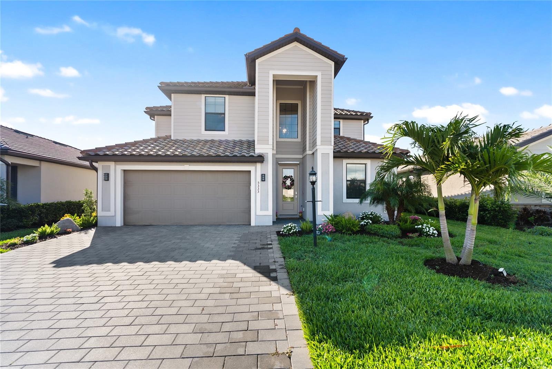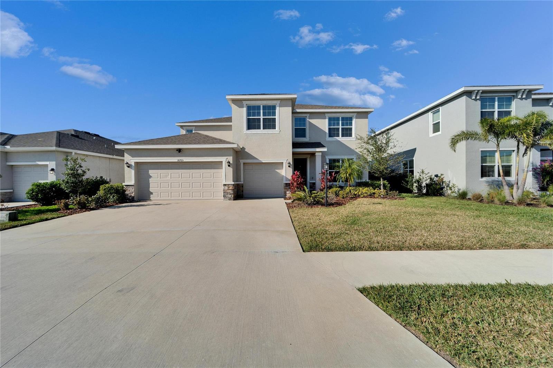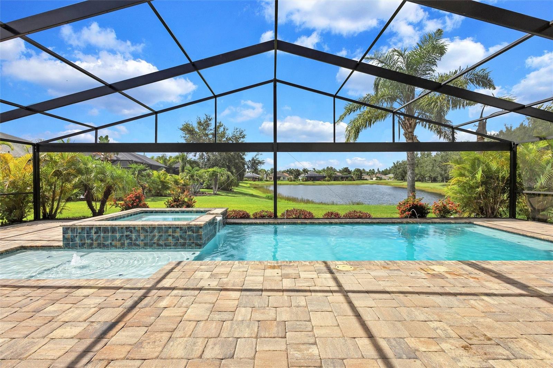17519 Polo Trail, LAKEWOOD RANCH, FL 34211
Property Photos
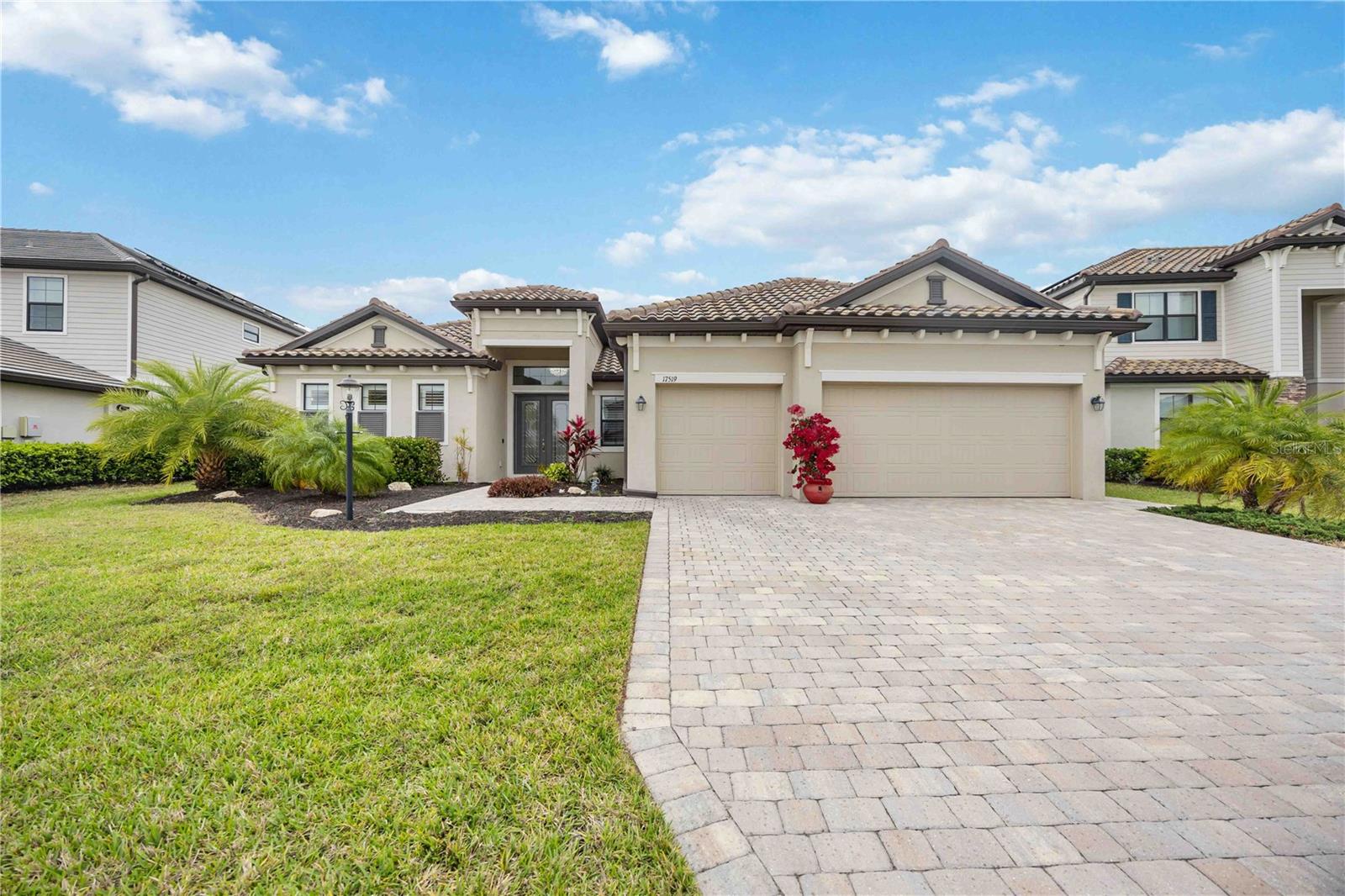
Would you like to sell your home before you purchase this one?
Priced at Only: $727,000
For more Information Call:
Address: 17519 Polo Trail, LAKEWOOD RANCH, FL 34211
Property Location and Similar Properties
- MLS#: A4643437 ( Residential )
- Street Address: 17519 Polo Trail
- Viewed: 34
- Price: $727,000
- Price sqft: $200
- Waterfront: No
- Year Built: 2021
- Bldg sqft: 3628
- Bedrooms: 3
- Total Baths: 3
- Full Baths: 3
- Garage / Parking Spaces: 3
- Days On Market: 137
- Additional Information
- Geolocation: 27.4236 / -82.3546
- County: MANATEE
- City: LAKEWOOD RANCH
- Zipcode: 34211
- Subdivision: Polo Run Ph Iic Iid Iie
- Elementary School: Gullett Elementary
- Middle School: Dr Mona Jain Middle
- High School: Lakewood Ranch High
- Provided by: ZHUZH SRQ
- Contact: Ashley Sanders
- 941-929-3003

- DMCA Notice
-
DescriptionViews for days & priced to SELL! Prime Location in Lakewood Ranch's Polo Run: This three bedroom + den home, complete with a three car garage, presents a unique opportunity within a sought after solar community. Enjoy daily panoramic views of natural preserve and tranquil lakes, a true highlight of this property. Turnkey! Oversized primary bedroom + spa bath. A private in law suite offers built in closet system and a walk in private ensuite bath. Plantation shutters throughout home & motorized blinds provide enhanced privacy & convenience. Beautiful 12x24 flooring throughout the home. Luxury Features and Efficiency: Indulge in upgraded spa like bathrooms featuring extended tile work. Crown molding. Rianni tankless water heater & whole house water filtration system. Custom designed extended lanai & rainwater runoff system creates an ideal outdoor retreat. Custom lighting throughout home allows for tailored ambiance, with special tonality lighting built in from homeowner. Enhanced Functionality and Savings: The 3 car garage is equipped with an epoxy floor & overhead storage, maximizing usable space. A tile roof and paver driveway add curb appeal and durability. Benefit from the communitys solar infrastructure and reclaimed water irrigation, designed to afford significant utility savings. What else could you need other than to bring your toothbrush & clothes!?
Payment Calculator
- Principal & Interest -
- Property Tax $
- Home Insurance $
- HOA Fees $
- Monthly -
Features
Building and Construction
- Builder Model: Sunset
- Builder Name: Lennar
- Covered Spaces: 0.00
- Exterior Features: Hurricane Shutters, Lighting, Rain Gutters, Sidewalk, Sliding Doors
- Flooring: Ceramic Tile
- Living Area: 2616.00
- Roof: Tile
Property Information
- Property Condition: Completed
Land Information
- Lot Features: Conservation Area, Landscaped, Level
School Information
- High School: Lakewood Ranch High
- Middle School: Dr Mona Jain Middle
- School Elementary: Gullett Elementary
Garage and Parking
- Garage Spaces: 3.00
- Open Parking Spaces: 0.00
- Parking Features: Driveway, Garage Door Opener, Ground Level
Eco-Communities
- Green Energy Efficient: Lighting, Roof, Water Heater
- Water Source: Public
Utilities
- Carport Spaces: 0.00
- Cooling: Central Air
- Heating: Central
- Pets Allowed: Cats OK, Dogs OK
- Sewer: Public Sewer
- Utilities: Cable Available, Electricity Available, Natural Gas Available, Phone Available, Public
Amenities
- Association Amenities: Basketball Court, Clubhouse, Fitness Center, Gated, Playground, Pool, Recreation Facilities
Finance and Tax Information
- Home Owners Association Fee: 4620.00
- Insurance Expense: 0.00
- Net Operating Income: 0.00
- Other Expense: 0.00
- Tax Year: 2024
Other Features
- Accessibility Features: Accessible Full Bath
- Appliances: Built-In Oven, Convection Oven, Cooktop, Dishwasher, Disposal, Dryer, Refrigerator, Tankless Water Heater, Water Filtration System
- Association Name: Tricia Goldstein
- Association Phone: 941-216-4341
- Country: US
- Furnished: Negotiable
- Interior Features: Ceiling Fans(s), Crown Molding, High Ceilings, Open Floorplan, Primary Bedroom Main Floor, Tray Ceiling(s), Walk-In Closet(s), Window Treatments
- Legal Description: LOT 326, POLO RUN PH IIC, IID & IIE PI # 5816.1205/9
- Levels: One
- Area Major: 34211 - Bradenton/Lakewood Ranch Area
- Occupant Type: Owner
- Parcel Number: 581612059
- Possession: Close Of Escrow
- View: Trees/Woods, Water
- Views: 34
- Zoning Code: RESI
Similar Properties
Nearby Subdivisions
4632; Del Webb Catalina At Lak
Arbor Grande
Avalon Woods
Avaunce
Azario Esplanade Ph Iii Subph
Bridgewater Ph I At Lakewood R
Bridgewater Ph Ii At Lakewood
Calusa Country Club
Central Park
Central Park Subphase G2a G2b
Cresswind Lakewood Ranch
Cresswind Ph I Subph A B
Cresswind Ph Ii Subph A B C
Cresswind Ph Iii
Esplanade
Esplanade Golf And Country Clu
Esplanade Ph I Subphase H & I
Harmony At Lakewood Ranch Ph I
Indigo Ph Iv V
Indigo Ph Iv & V
Lakewood Ranch Solera Ph Ic I
Lorraine Lakes
Lorraine Lakes Ph I
Lorraine Lakes Ph Iib3 Iic
Lot 243 Polo Run Ph Iia Iib
Mallory Park Ph I A C E
Mallory Park Ph I D Ph Ii A
Palisades
Palisades Ph I
Park East At Azario
Polo Run Ph Ia Ib
Polo Run Ph Iic Iid Iie
Sapphire Point At Lakewood Ran
Sapphire Point Ph I Ii Subph
Sapphire Point Ph Iiia
Solera
Solera At Lakewood Ranch
Star Farms
Star Farms At Lakewood Ranch
Star Farms Ph I-iv
Star Farms Ph Iiv
Star Farms Ph Iv Subph Jk
Sweetwater At Lakewood Ranch
Sweetwater At Lakewood Ranch P
Sweetwater Villas At Lakewood

- One Click Broker
- 800.557.8193
- Toll Free: 800.557.8193
- billing@brokeridxsites.com



