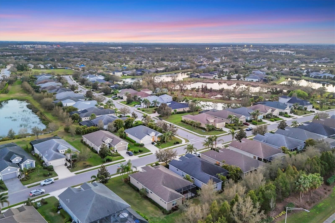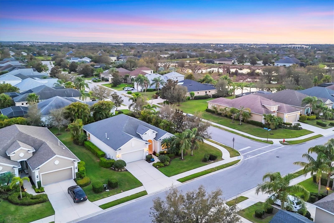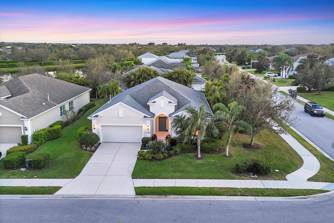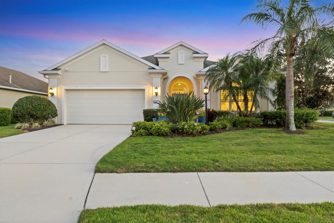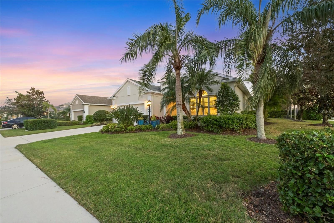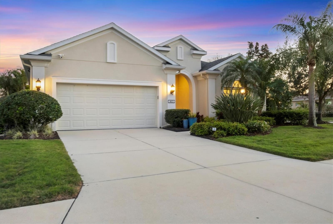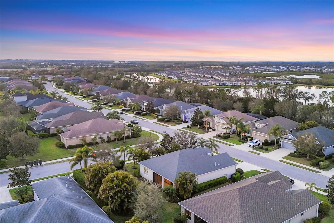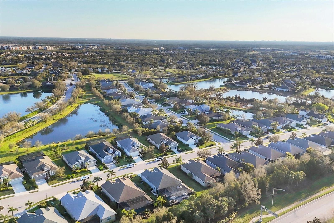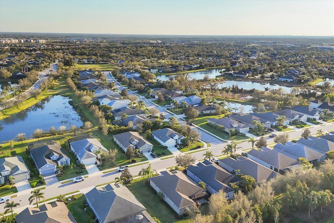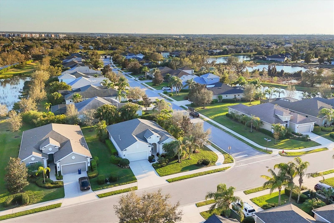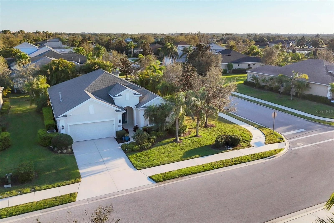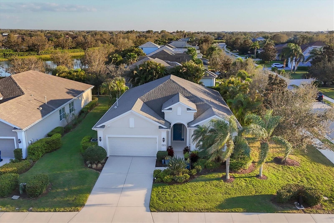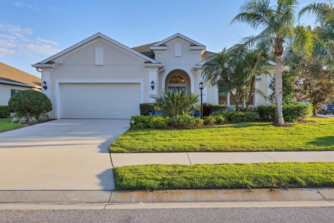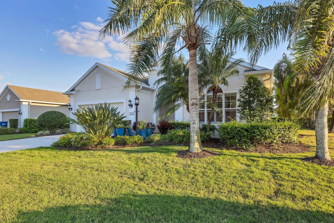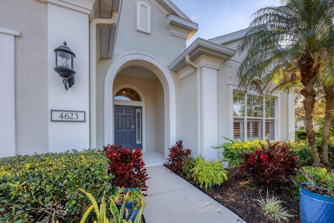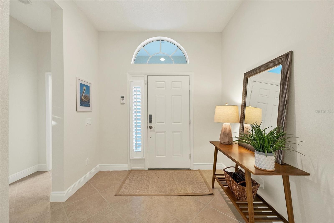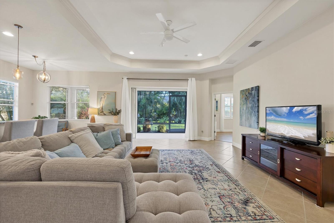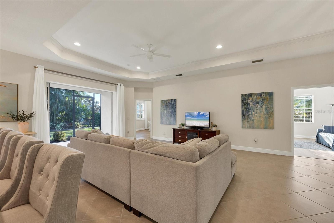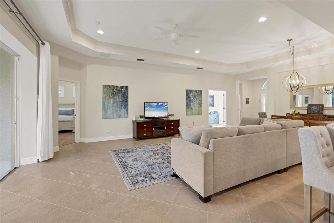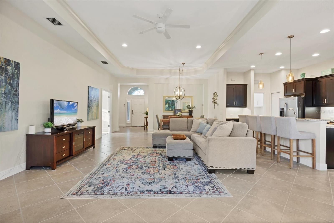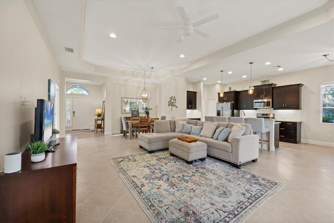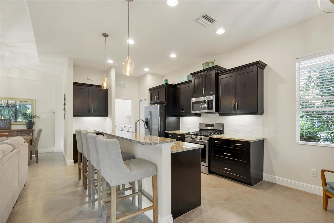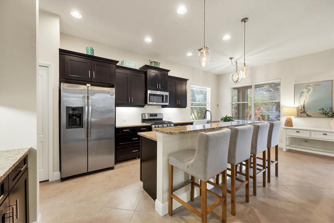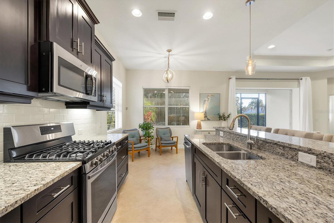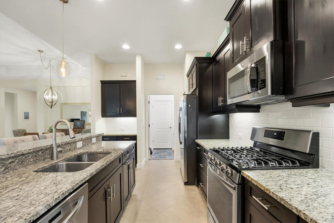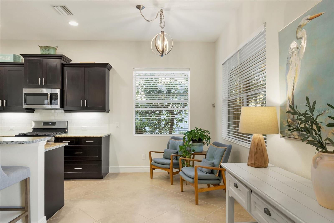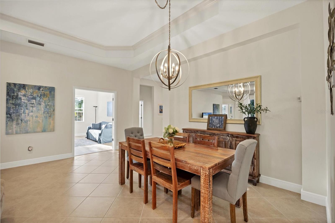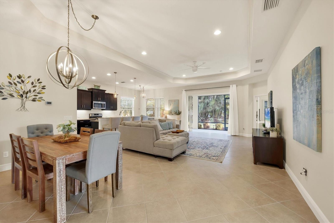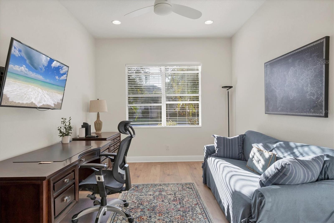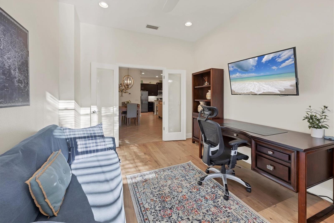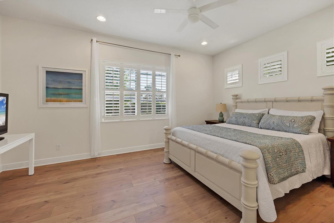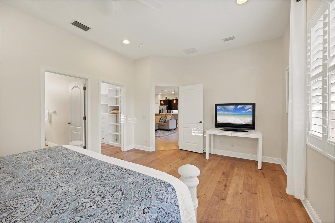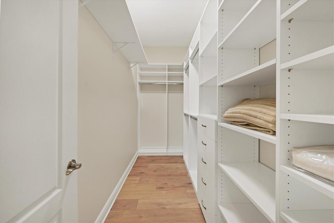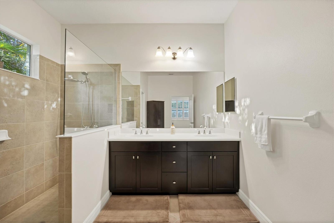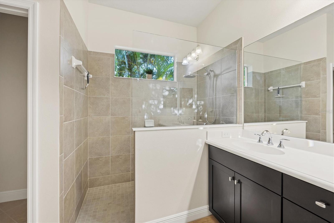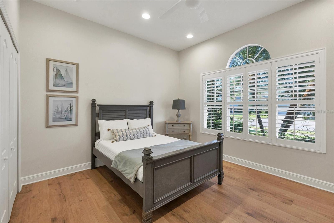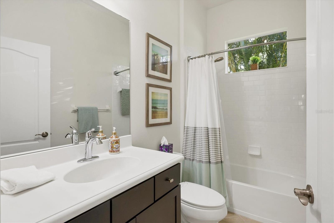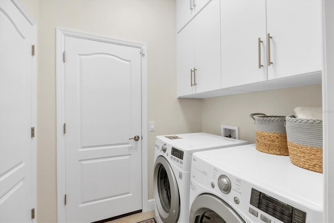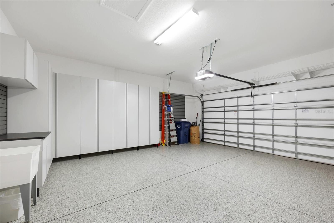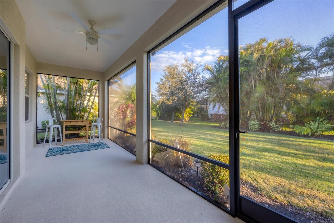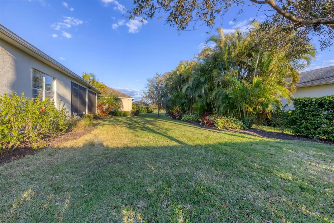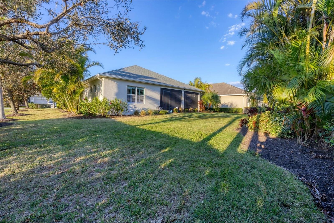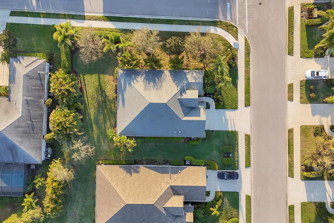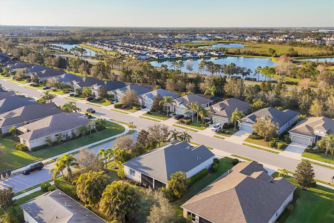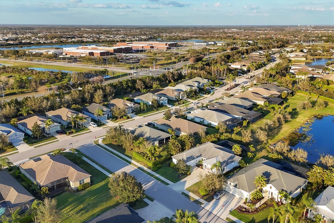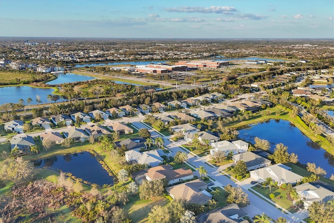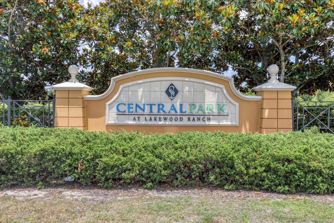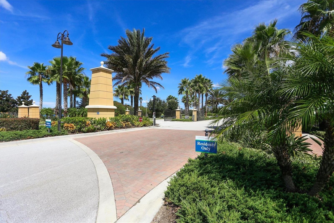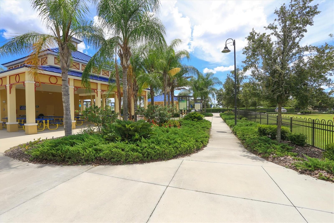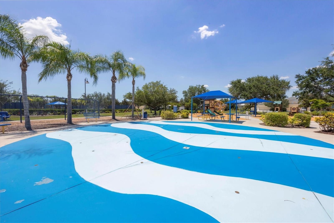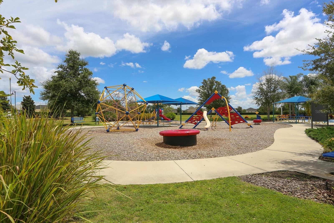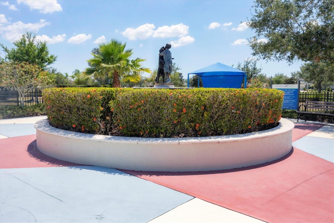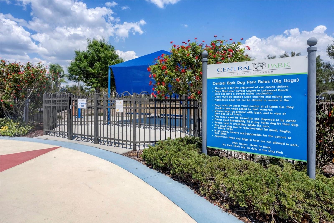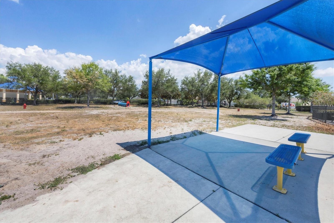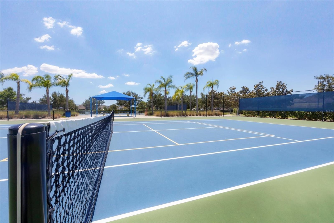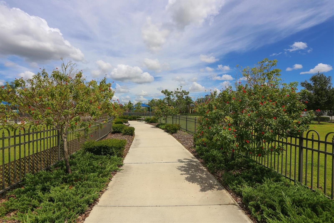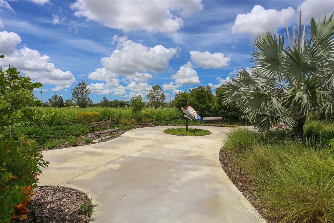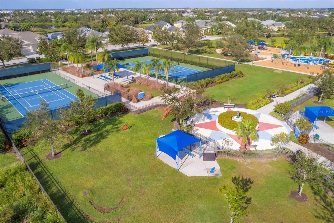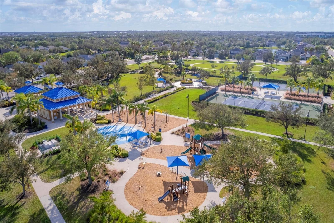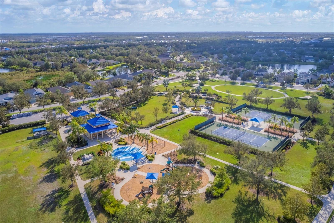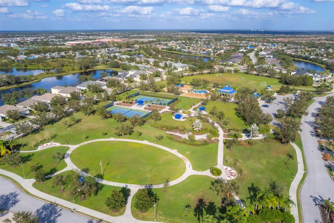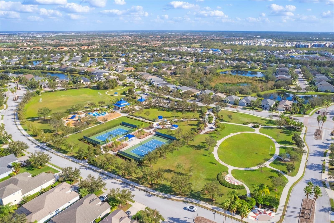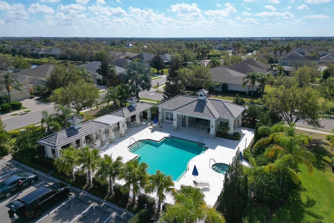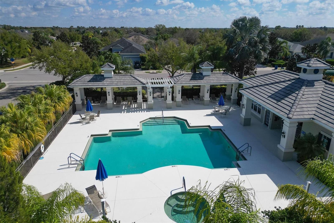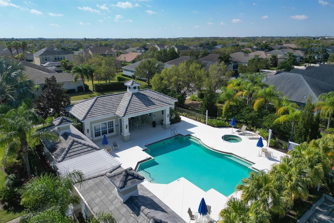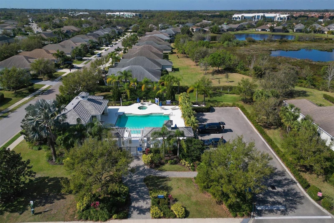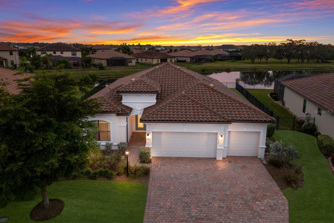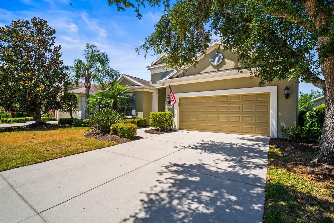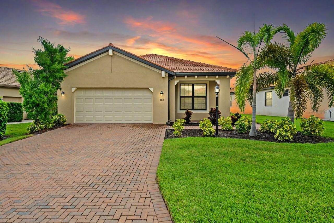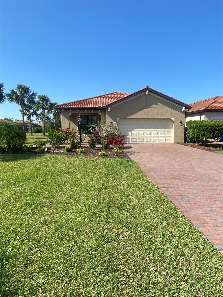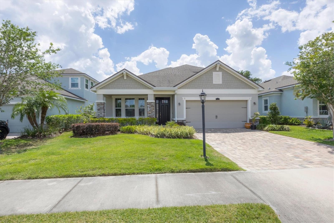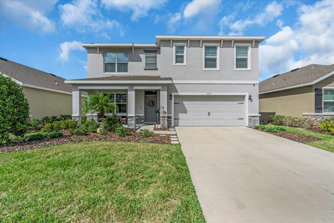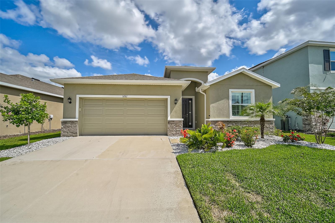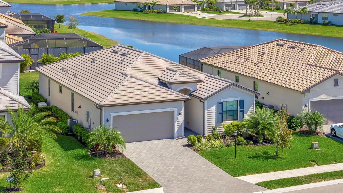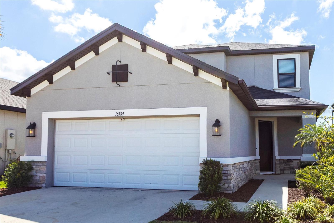4623 Claremont Park Drive, LAKEWOOD RANCH, FL 34211
Property Photos
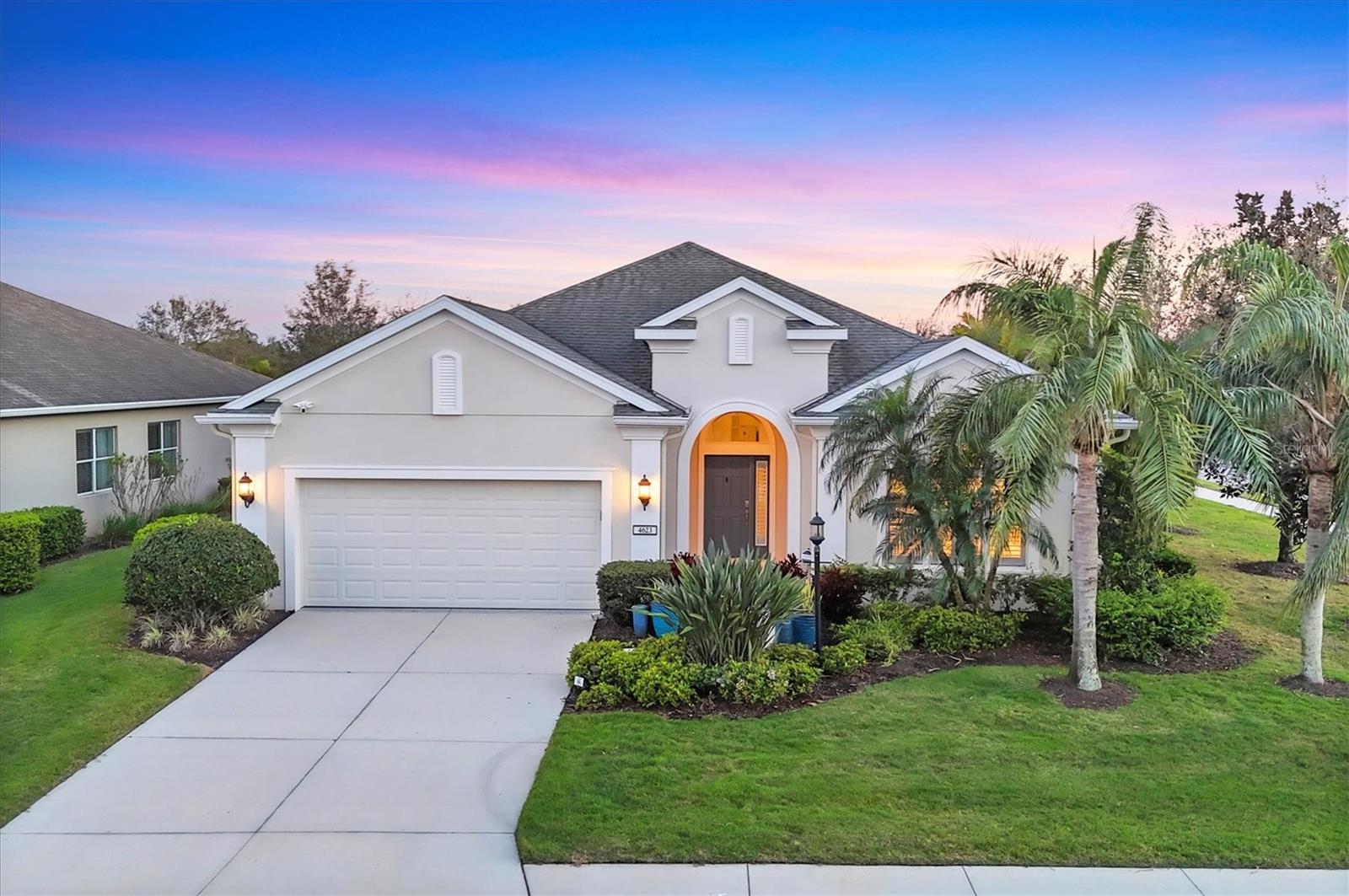
Would you like to sell your home before you purchase this one?
Priced at Only: $520,000
For more Information Call:
Address: 4623 Claremont Park Drive, LAKEWOOD RANCH, FL 34211
Property Location and Similar Properties
- MLS#: A4642839 ( Residential )
- Street Address: 4623 Claremont Park Drive
- Viewed: 14
- Price: $520,000
- Price sqft: $198
- Waterfront: No
- Year Built: 2015
- Bldg sqft: 2623
- Bedrooms: 2
- Total Baths: 2
- Full Baths: 2
- Garage / Parking Spaces: 2
- Days On Market: 142
- Additional Information
- Geolocation: 27.4582 / -82.4239
- County: MANATEE
- City: LAKEWOOD RANCH
- Zipcode: 34211
- Subdivision: Central Park
- Elementary School: Freedom Elementary
- Middle School: Dr Mona Jain Middle
- High School: Lakewood Ranch High
- Provided by: MICHAEL SAUNDERS & COMPANY
- Contact: Pamela Modisett
- 941-907-9595

- DMCA Notice
-
DescriptionDiscover Your Dream Home at 4623 Claremont Park! Welcome to a magnificent oasis in the heart of Central Parks gated and maintenance free community! This stunning Eventide floor plan, boasting 1,867 square feet, is impeccably maintained and better than new, making it the perfect retreat for seasonal residents and families alike. Step inside to find a bright and spacious great room adorned with 18 tile floors, seamlessly flowing into a stylish open kitchen. Here, culinary enthusiasts will revel in the modern features, including a high bar, pantry, gorgeous Espresso cabinetry, granite countertops, and sleek stainless steel appliances. The home features two spacious bedrooms plus a versatile den, perfect for a home office or guest space. Lanai looks out into lush, private landscaping. Front porch and lanai floors recently repainted. Your outdoor lifestyle awaits with the low HOA fees that cover a heated community pool and spa, gym, lawn maintenance, and access to a 10 acre park, complete with dog parks, a splash pad, playground, and tennis courts. Enjoy a vibrant community with regular social events and the convenience of a dedicated manager to assist residents. Location, Location, Location!!! This home is situated near A+ rated schools, LECOM, and Manatee Tech Campus, ensuring educational excellence for families. Youll be just minutes away from a variety of restaurants, beauty salons, gyms, bars, and the bustling downtown area. Plus, with easy access to SRQ International Airport, UTC Shopping, and some of the top rated beaches in the area, your new lifestyle is just a step away. Recent upgrades enhance the appeal of this home, including a new A/C unit (November 2023), a new gas hot water heater (2023), new laminate floors, fresh paint, epoxy like flooring in the garage with a storage system, custom closet features, resealed grout, updated lighting, and a new range (2020). The addition of shutters and blinds brings a touch of elegance, while the EV Super Charger adds modern convenience. For those interested, furnishings are available for purchase separately, making your transition even smoother. Don't miss out on the opportunity to make this exceptional home yours! Schedule a private showing today and experience the charm of 4623 Claremont Park firsthand. Your dream lifestyle awaits!
Payment Calculator
- Principal & Interest -
- Property Tax $
- Home Insurance $
- HOA Fees $
- Monthly -
Features
Building and Construction
- Builder Model: Eventide
- Builder Name: Neal
- Covered Spaces: 0.00
- Exterior Features: Hurricane Shutters, Irrigation System, Rain Gutters, Sidewalk, Sliding Doors
- Flooring: Ceramic Tile, Laminate
- Living Area: 1867.00
- Roof: Shingle
Property Information
- Property Condition: Completed
Land Information
- Lot Features: Corner Lot, In County, Landscaped, Sidewalk, Paved, Private
School Information
- High School: Lakewood Ranch High
- Middle School: Dr Mona Jain Middle
- School Elementary: Freedom Elementary
Garage and Parking
- Garage Spaces: 2.00
- Open Parking Spaces: 0.00
- Parking Features: Electric Vehicle Charging Station(s), Garage Door Opener, Off Street
Eco-Communities
- Water Source: Public
Utilities
- Carport Spaces: 0.00
- Cooling: Central Air
- Heating: Central, Heat Pump
- Pets Allowed: Yes
- Sewer: Public Sewer
- Utilities: BB/HS Internet Available, Cable Available, Electricity Connected, Natural Gas Connected, Sprinkler Recycled, Underground Utilities, Water Connected
Finance and Tax Information
- Home Owners Association Fee Includes: Common Area Taxes, Pool, Maintenance Grounds, Management, Pest Control, Private Road, Recreational Facilities, Security
- Home Owners Association Fee: 1248.11
- Insurance Expense: 0.00
- Net Operating Income: 0.00
- Other Expense: 0.00
- Tax Year: 2024
Other Features
- Appliances: Dishwasher, Disposal, Dryer, Exhaust Fan, Gas Water Heater, Microwave, Range, Refrigerator, Washer
- Association Name: Castle Group
- Association Phone: 800-337-5850
- Country: US
- Furnished: Unfurnished
- Interior Features: Ceiling Fans(s), Coffered Ceiling(s), Crown Molding, Eat-in Kitchen, High Ceilings, Kitchen/Family Room Combo, Living Room/Dining Room Combo, Open Floorplan, Stone Counters, Thermostat, Window Treatments
- Legal Description: LOT 24 CENTRAL PARK SUBPHASE E-1C PI#5796.6120/9
- Levels: One
- Area Major: 34211 - Bradenton/Lakewood Ranch Area
- Occupant Type: Vacant
- Parcel Number: 579661209
- Style: Florida
- View: Trees/Woods
- Views: 14
- Zoning Code: PDMU
Similar Properties
Nearby Subdivisions
4632; Del Webb Catalina At Lak
Arbor Grande
Avalon Woods
Avaunce
Bridgewater Ph I At Lakewood R
Bridgewater Ph Ii At Lakewood
Calusa Country Club
Central Park
Central Park Subphase G2a G2b
Cresswind Lakewood Ranch
Cresswind Ph I Subph A B
Cresswind Ph Ii Subph A B C
Cresswind Ph Iii
Esplanade Golf And Country Clu
Harmony At Lakewood Ranch Ph I
Indigo Ph Iv V
Lakewood National Golf Club
Lakewood Ranch Solera Ph Ic I
Lorraine Lakes
Lorraine Lakes Ph I
Lorraine Lakes Ph Iib3 Iic
Lot 243 Polo Run Ph Iia Iib
Mallory Park Ph I A C E
Mallory Park Ph I D Ph Ii A
Palisades
Park East At Azario
Polo Run Ph Ia Ib
Polo Run Ph Iic Iid Iie
Sapphire Point At Lakewood Ran
Sapphire Point Ph I Ii Subph
Sapphire Point Ph I & Ii Subph
Sapphire Point Ph Iiia
Solera
Solera At Lakewood Ranch
Star Farms
Star Farms At Lakewood Ranch
Star Farms Ph Iiv
Star Farms Ph Iv Subph Jk
Sweetwater At Lakewood Ranch
Sweetwater At Lakewood Ranch P
Sweetwater Villas At Lakewood

- One Click Broker
- 800.557.8193
- Toll Free: 800.557.8193
- billing@brokeridxsites.com



