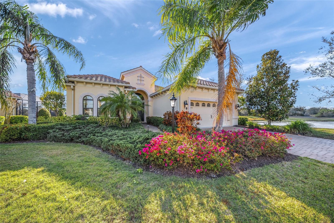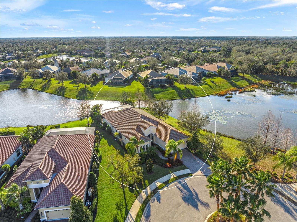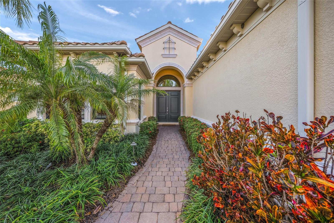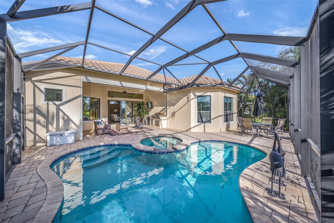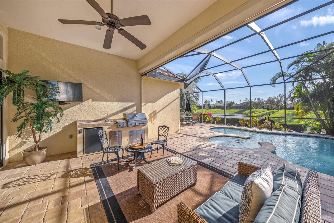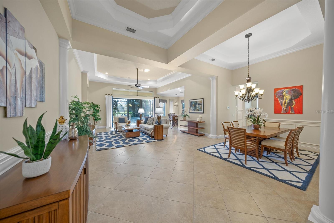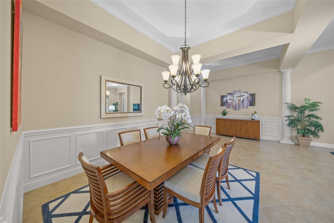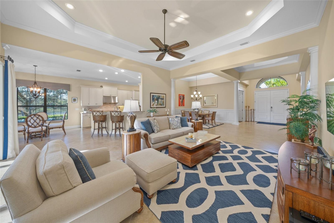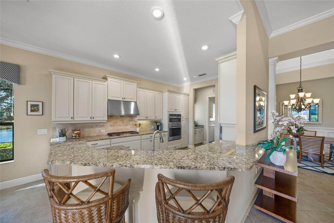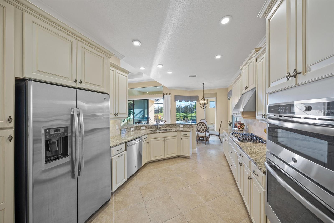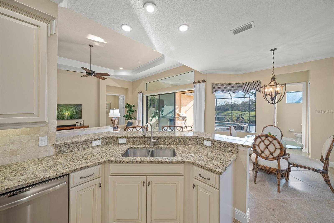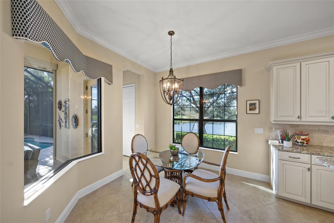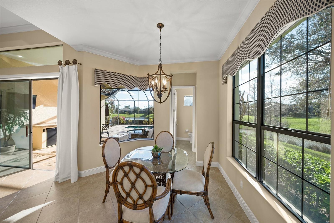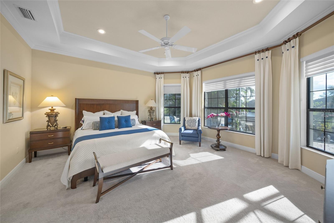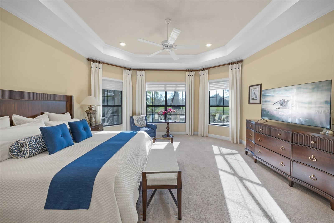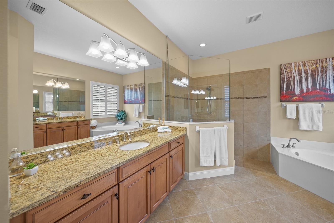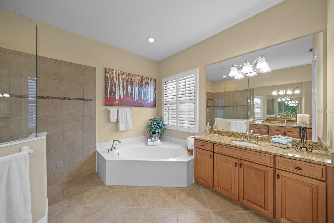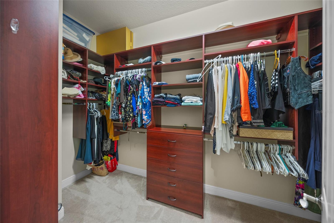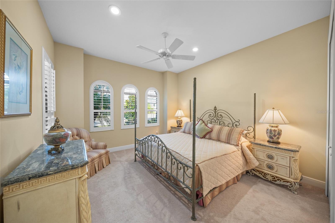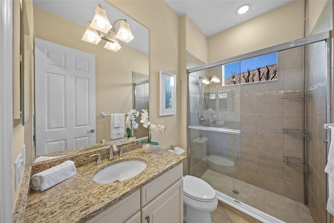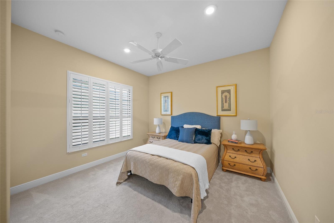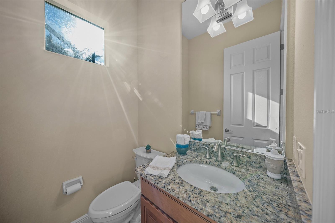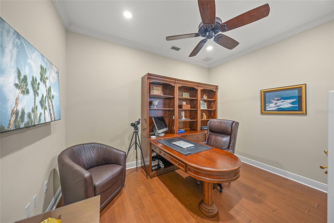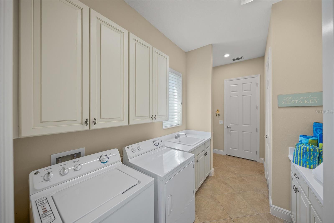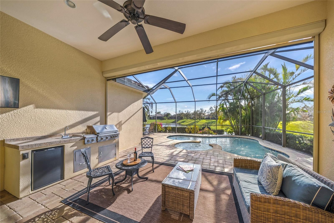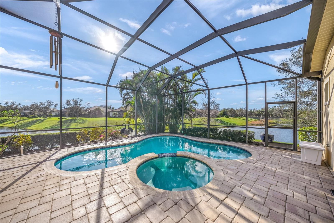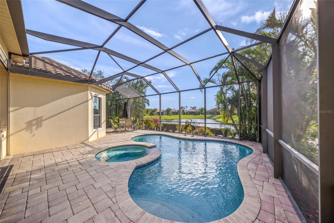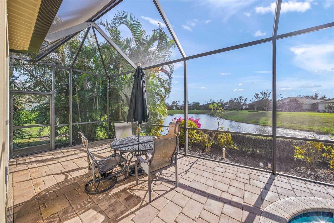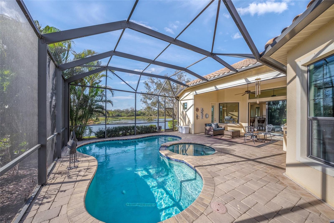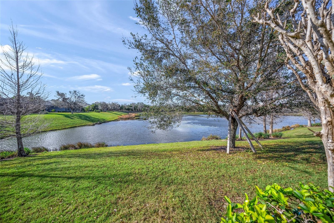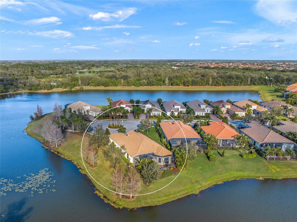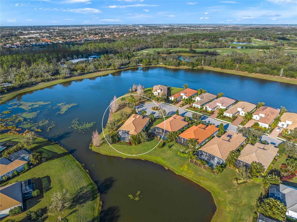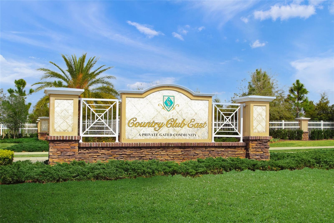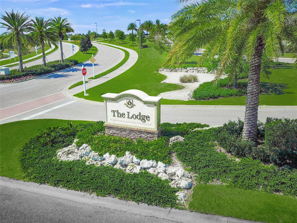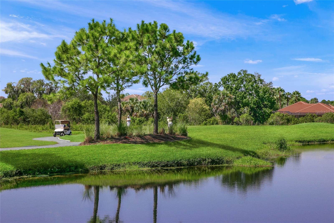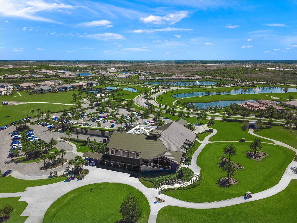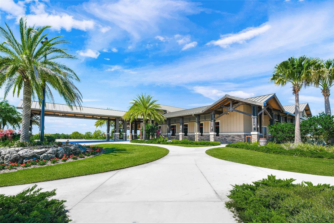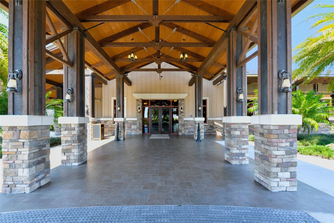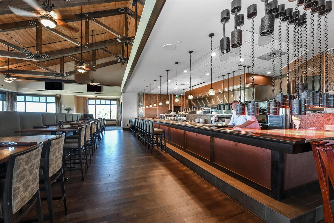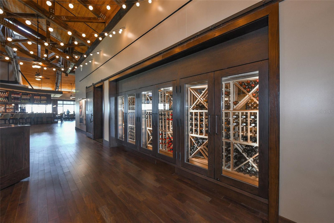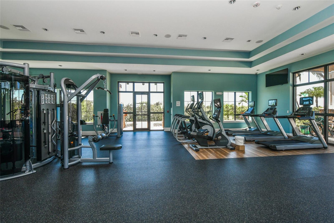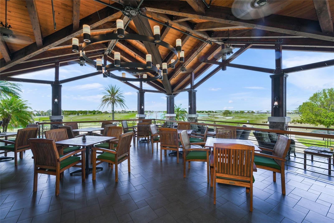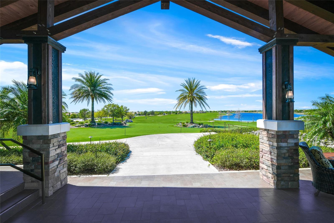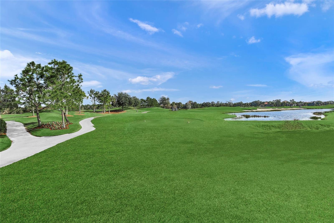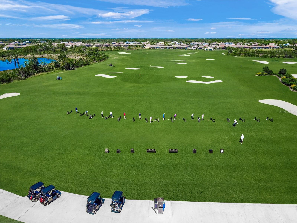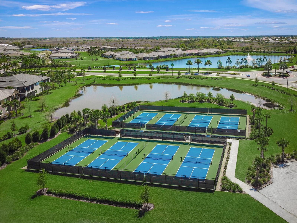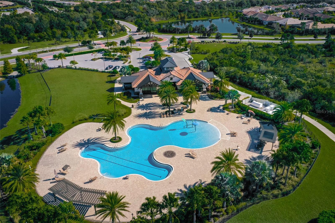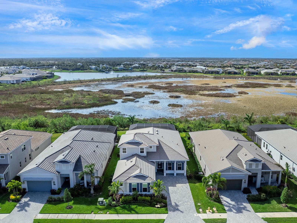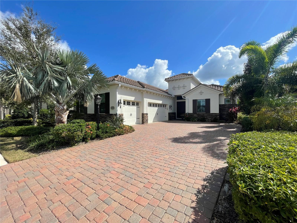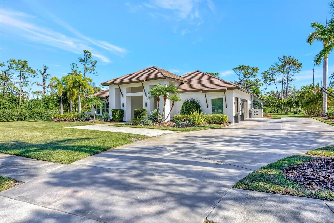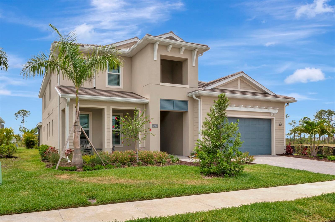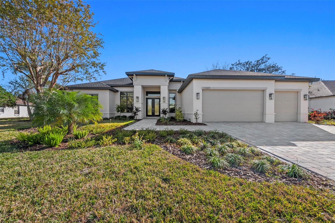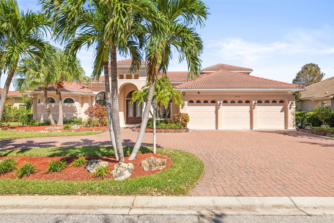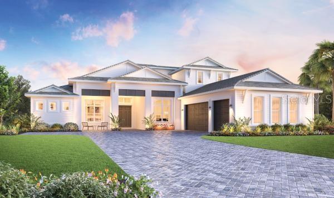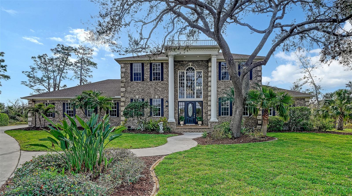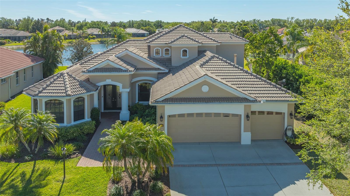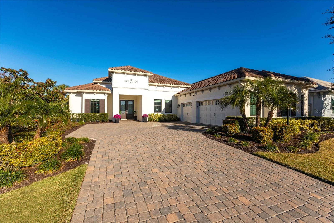7108 Callander Cove, LAKEWOOD RANCH, FL 34202
Property Photos
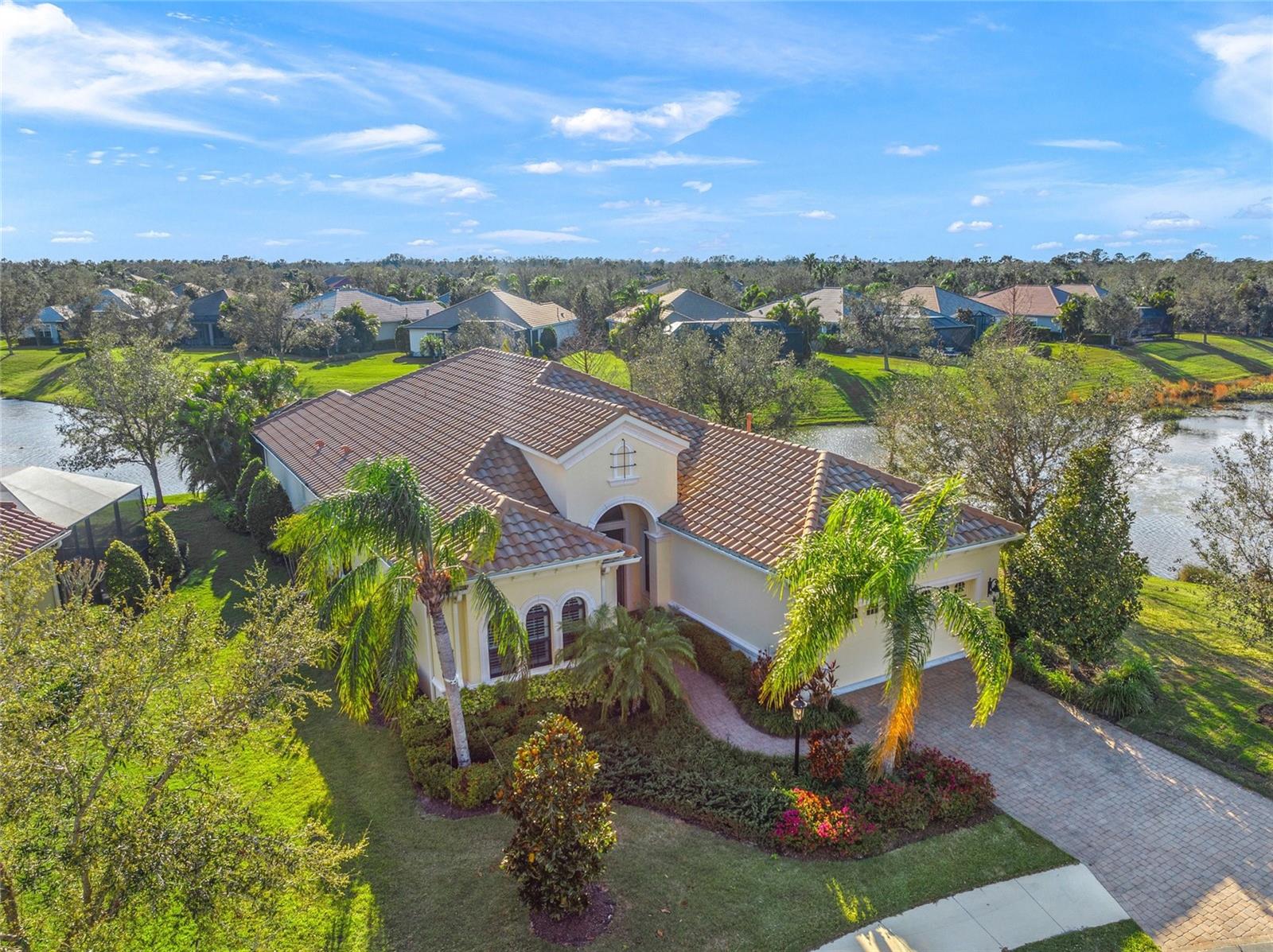
Would you like to sell your home before you purchase this one?
Priced at Only: $1,299,000
For more Information Call:
Address: 7108 Callander Cove, LAKEWOOD RANCH, FL 34202
Property Location and Similar Properties
- MLS#: A4642056 ( Residential )
- Street Address: 7108 Callander Cove
- Viewed: 1
- Price: $1,299,000
- Price sqft: $363
- Waterfront: Yes
- Wateraccess: Yes
- Waterfront Type: Lake Front,Pond
- Year Built: 2015
- Bldg sqft: 3575
- Bedrooms: 3
- Total Baths: 3
- Full Baths: 2
- 1/2 Baths: 1
- Garage / Parking Spaces: 2
- Days On Market: 96
- Additional Information
- Geolocation: 27.4133 / -82.394
- County: MANATEE
- City: LAKEWOOD RANCH
- Zipcode: 34202
- Subdivision: Country Club East At Lakewd Rn
- Elementary School: Robert E Willis Elementary
- Middle School: Nolan Middle
- High School: Lakewood Ranch High
- Provided by: PREMIER SOTHEBYS INTL REALTY
- Contact: Vittoria Rutigliano
- 941-364-4000

- DMCA Notice
-
DescriptionDriving through the gates of prestigious Country Club East you will arrive at the Viano del Mar built by Neal Signature Homes. This meticulously maintained three bedroom custom residence, complete with an office den and 2.5 baths, is on a private cul de sac, offering peace and tranquility. As you enter through the double entry doors, you will be greeted by a grand foyer and gallery leading you into the elegant dining area and sprawling great room where your eyes meet serene outdoor living. This one owner home features extraordinary quality on the most exquisite corner lot, overlooking 180 degree scenic lake and greenbelt views. Over a quarter acre, the lushly landscaped property enhances the sense of privacy. Each room is adorned with decorative detail, volume ceilings, rich crown moldings, distinct open spaces and an abundance of natural light throughout. Window treatments, plantation shutters and automatic, custom Silhouette blinds adorn windows and sliding glass doors. The kitchen would delight the most cultivated epicurean showcasing stainless steel appliances, custom wood cabinetry, granite counters and sprawling breakfast bar, overlooking the sparkling, turquoise heated pool and spa. A well appointed main level primary suite offers a retreat with two walk in, custom closets, a bay window and en suite bath with dual sinks, granite, walk in shower and soaking tub. Additional amenities include a spacious laundry room, paver walkways and patios, storm shutters, front impact glass windows and automatic poolside awning. The expansive outdoor living space is ideal for entertaining complete with an outdoor kitchen for alfresco dining. An exemplified level of perfection that is entirely uncommon. Residents can enjoy community amenities at The Retreat, with a clubhouse, fitness center, resort style pool and nature walking trails. Available Lakewood Ranch Country Club membership, two clubhouses, fitness centers, restaurants, three 18 hole championship golf courses, tennis, pickleball, lap pool, along with social events. Ritz Carlton Club memberships, with Tom Fazio designed 18 hole championship course as another option. Conveniently near Waterside, University Town Center, dining, shopping, schools and parks are conveniently minutes away. Enjoy visiting westerly white sandy beaches, barrier islands and easy access to Interstate 75 and Sarasota International Airport.
Payment Calculator
- Principal & Interest -
- Property Tax $
- Home Insurance $
- HOA Fees $
- Monthly -
Features
Building and Construction
- Builder Model: Viano del Mar
- Builder Name: Neal Signature Homes
- Covered Spaces: 0.00
- Exterior Features: Garden, Lighting, Outdoor Grill, Outdoor Kitchen, Rain Gutters, Sidewalk, Sliding Doors, Sprinkler Metered
- Flooring: Carpet, Ceramic Tile, Wood
- Living Area: 2801.00
- Other Structures: Outdoor Kitchen
- Roof: Tile
Land Information
- Lot Features: Corner Lot, Cul-De-Sac, Greenbelt, Landscaped, Near Golf Course, Private, Sidewalk
School Information
- High School: Lakewood Ranch High
- Middle School: Nolan Middle
- School Elementary: Robert E Willis Elementary
Garage and Parking
- Garage Spaces: 2.00
- Open Parking Spaces: 0.00
- Parking Features: Driveway, Garage Door Opener
Eco-Communities
- Pool Features: Child Safety Fence, Gunite, Heated, In Ground, Lighting, Outside Bath Access, Screen Enclosure
- Water Source: Public
Utilities
- Carport Spaces: 0.00
- Cooling: Central Air
- Heating: Central
- Pets Allowed: Cats OK, Dogs OK, Yes
- Sewer: Public Sewer
- Utilities: BB/HS Internet Available, Cable Connected, Electricity Connected, Natural Gas Connected, Public, Sewer Connected, Sprinkler Recycled, Underground Utilities, Water Connected
Finance and Tax Information
- Home Owners Association Fee Includes: Guard - 24 Hour, Pool, Escrow Reserves Fund, Maintenance Structure, Maintenance Grounds, Management, Pest Control, Private Road, Recreational Facilities
- Home Owners Association Fee: 443.25
- Insurance Expense: 0.00
- Net Operating Income: 0.00
- Other Expense: 0.00
- Tax Year: 2024
Other Features
- Appliances: Cooktop, Dishwasher, Disposal, Dryer, Gas Water Heater, Microwave, Range, Refrigerator
- Association Name: Megan Heines
- Association Phone: 941-210-4390
- Country: US
- Furnished: Negotiable
- Interior Features: Built-in Features, Ceiling Fans(s), Crown Molding, Eat-in Kitchen, Kitchen/Family Room Combo, Living Room/Dining Room Combo, Open Floorplan, Primary Bedroom Main Floor, Solid Wood Cabinets, Split Bedroom, Stone Counters, Tray Ceiling(s), Vaulted Ceiling(s), Walk-In Closet(s), Window Treatments
- Legal Description: LOT 86 BLK D COUNTRY CLUB EAST AT LAKEWOOD RANCH SUBPH QQ UNIT 1 PH 2C AKA BELLEISLE PI#5865.5540/9
- Levels: One
- Area Major: 34202 - Bradenton/Lakewood Ranch/Lakewood Rch
- Occupant Type: Owner
- Parcel Number: 586555409
- Style: Florida, Ranch, Mediterranean
- View: Park/Greenbelt, Pool, Trees/Woods, Water
- Zoning Code: PDMU
Similar Properties
Nearby Subdivisions
Concession Ph I
Concession Ph Ii Blk A
Country Club East
Country Club East At Lakewd Rn
Country Club East At Lakewood
Del Webb
Del Webb Ph Ib Subphases D F
Del Webb Ph Ii Subphases 2a 2b
Del Webb Ph Iii Subph 3a 3b 3
Del Webb Ph V Sph D
Del Webb Ph V Subph 5a 5b 5c
Edgewater Village
Edgewater Village Sp A Un 5
Edgewater Village Subphase A
Edgewater Village Subphase A U
Edgewater Village Subphase B
Greenbrook Village
Greenbrook Village Sp Bb Un 1
Greenbrook Village Subphase Bb
Greenbrook Village Subphase Gg
Greenbrook Village Subphase K
Greenbrook Village Subphase Kk
Greenbrook Village Subphase Ll
Greenbrook Village Subphase P
Greenbrook Village Subphase T
Greenbrook Village Subphase Y
Greenbrook Village Subphase Z
Isles At Lakewood Ranch
Isles At Lakewood Ranch Ph Ia
Isles At Lakewood Ranch Ph Ii
Lake Club
Lake Club Ph I
Lake Club Ph Ii
Lake Club Ph Iv Subph A Aka Ge
Lake Club Ph Iv Subph C-2
Lake Club Ph Iv Subph C2
Lake Club Ph Iv Subphase A Aka
Lakewood Ranch
Lakewood Ranch Cc Sp C Un 5
Lakewood Ranch Ccv Sp Ff
Lakewood Ranch Ccv Sp Ii
Lakewood Ranch Country Club
Lakewood Ranch Country Club Vi
River Club
River Club North Lts 113-147
River Club North Lts 113147
River Club South Subphase Ii
River Club South Subphase Iv
River Club South Subphase Vb3
Riverwalk Ridge
Riverwalk Village Cypress Bank
Riverwalk Village Subphase F
Summerfield Village
Summerfield Village Cypress Ba
Summerfield Village Sp C Un 5
Summerfield Village Subphase A
Summerfield Village Subphase B
Summerfield Village Subphase C
Summerfield Village Subphase D
Willowbrook Ph 1

- One Click Broker
- 800.557.8193
- Toll Free: 800.557.8193
- billing@brokeridxsites.com



