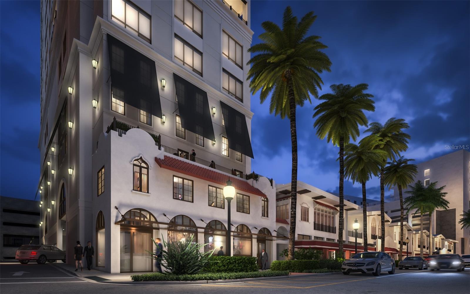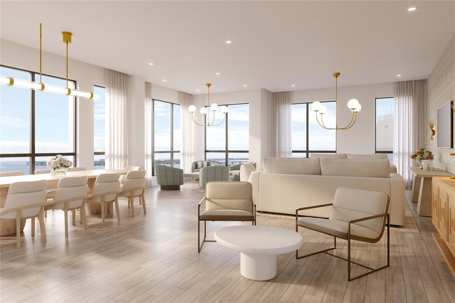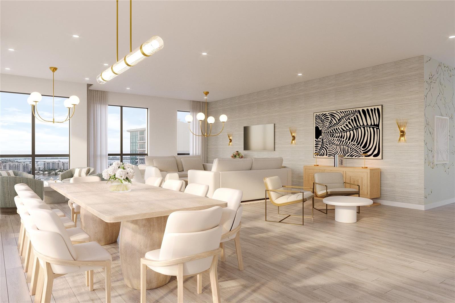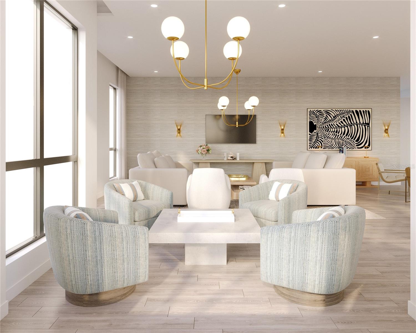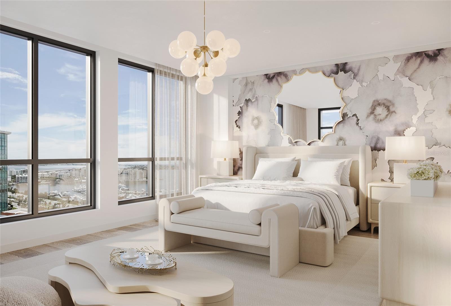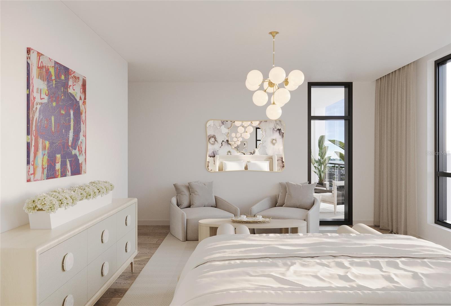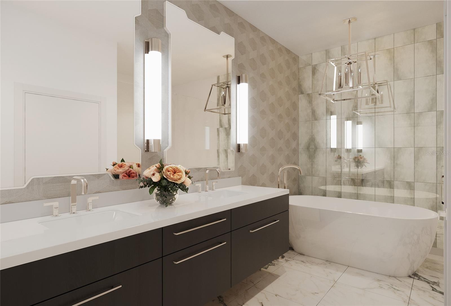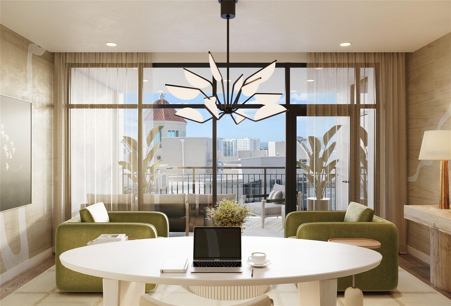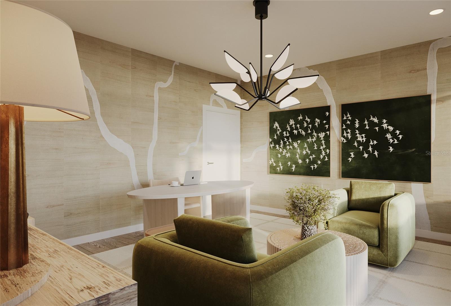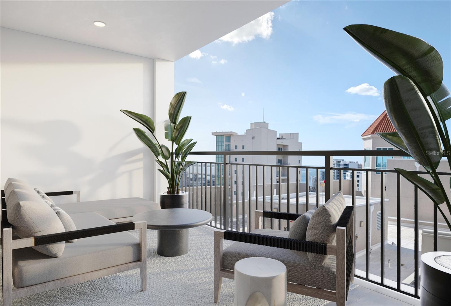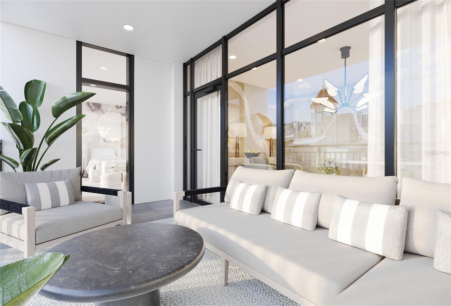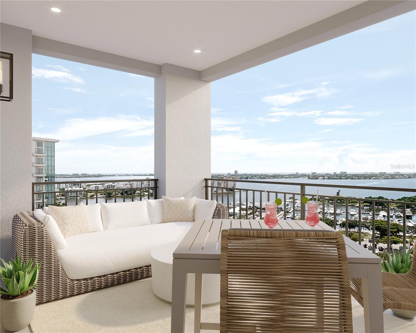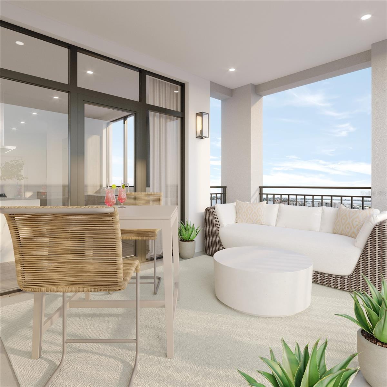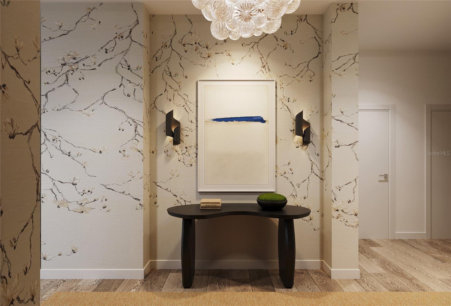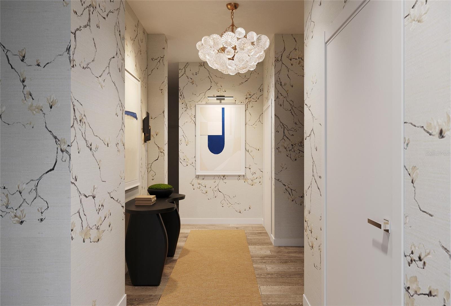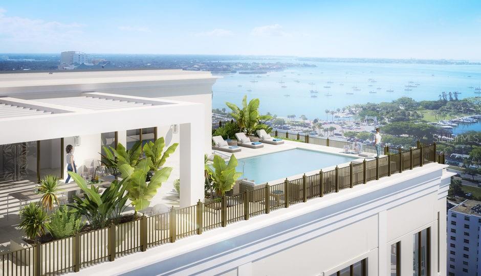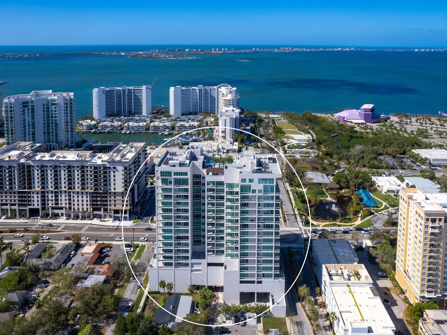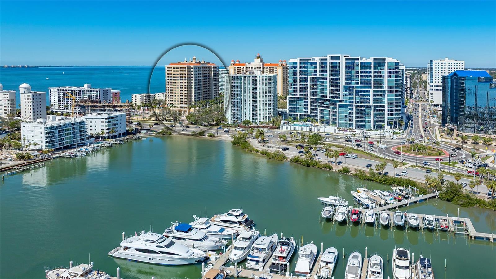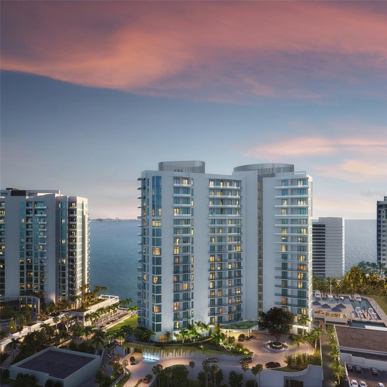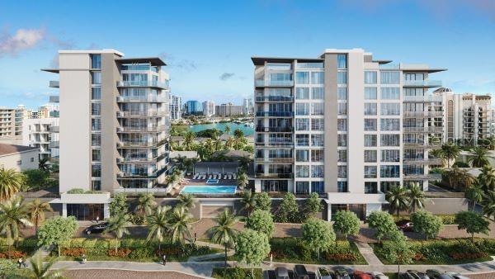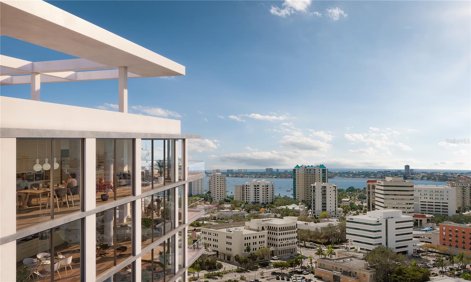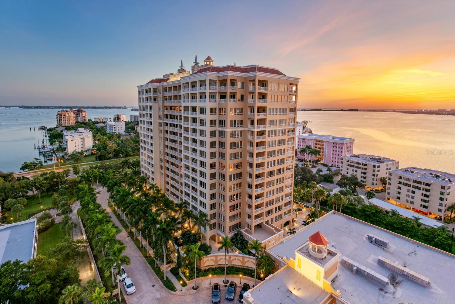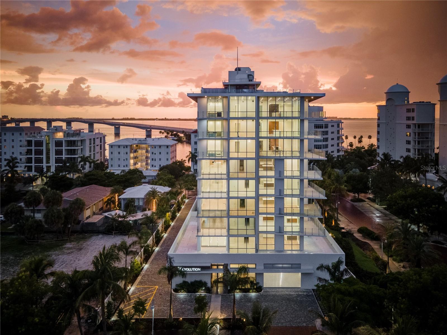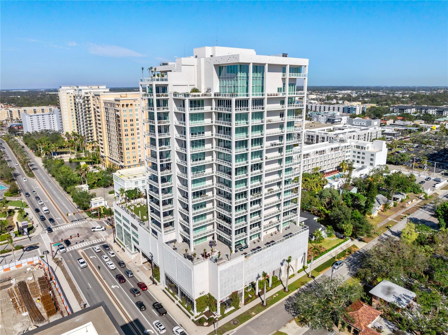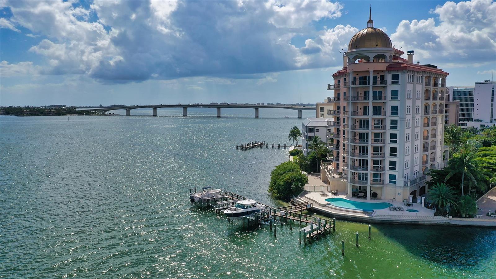33 Palm Avenue 1601, SARASOTA, FL 34236
Property Photos
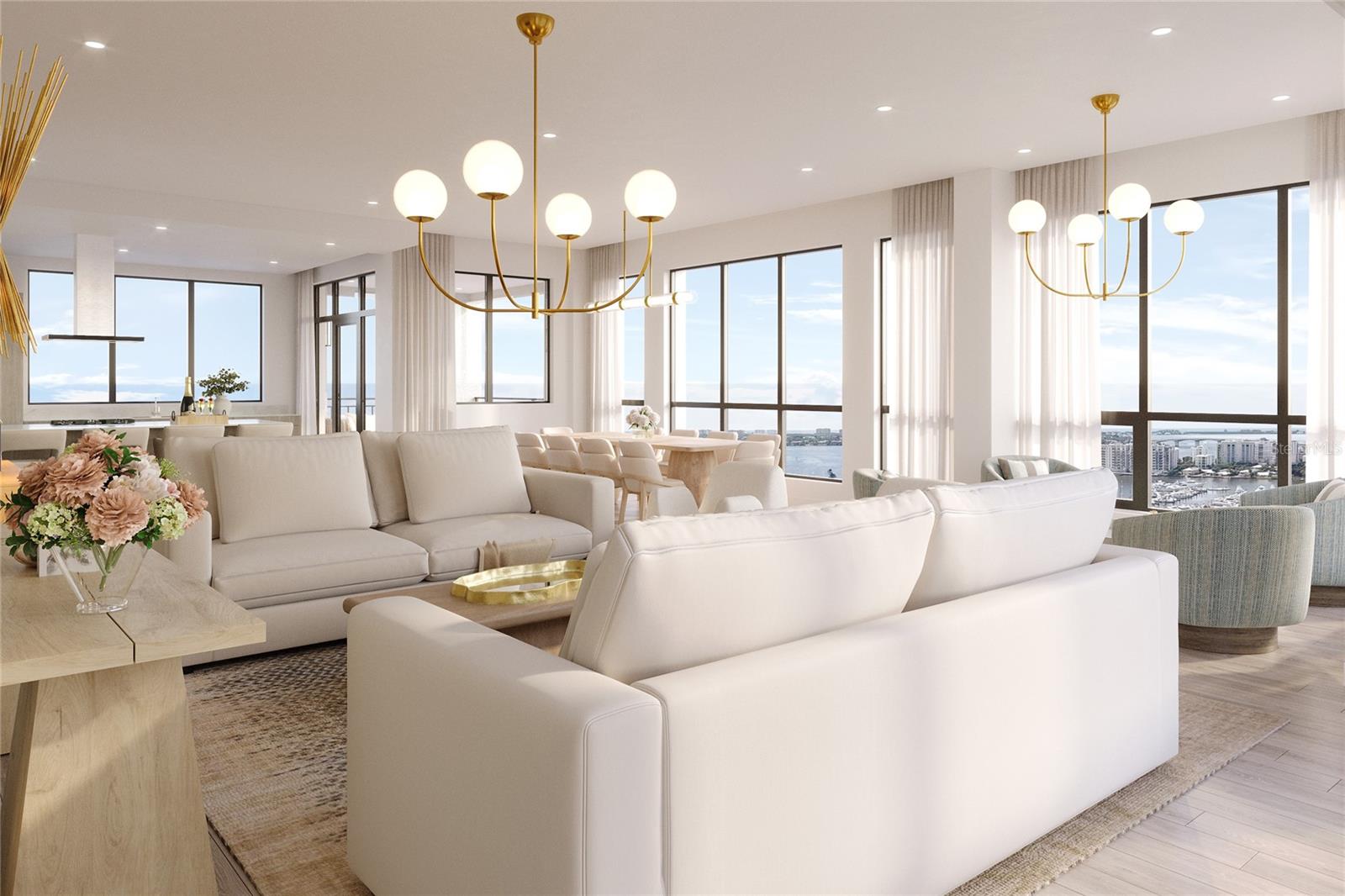
Would you like to sell your home before you purchase this one?
Priced at Only: $4,650,000
For more Information Call:
Address: 33 Palm Avenue 1601, SARASOTA, FL 34236
Property Location and Similar Properties
- MLS#: A4637354 ( Residential )
- Street Address: 33 Palm Avenue 1601
- Viewed: 47
- Price: $4,650,000
- Price sqft: $1,270
- Waterfront: No
- Year Built: 2024
- Bldg sqft: 3661
- Bedrooms: 3
- Total Baths: 4
- Full Baths: 3
- 1/2 Baths: 1
- Garage / Parking Spaces: 2
- Days On Market: 121
- Additional Information
- Geolocation: 27.3353 / -82.5428
- County: SARASOTA
- City: SARASOTA
- Zipcode: 34236
- Subdivision: The Demarcay
- Building: The Demarcay
- Provided by: MICHAEL SAUNDERS & COMPANY
- Contact: Lisa Allen
- 941-951-6660

- DMCA Notice
-
DescriptionReady for immediate occupancy, this stunning new construction residence is part of the Penthouse Collection at The DeMarcay, an 18 story boutique condominium community of 39 residences. The DeMarcay is located in the heart of Downtown Sarasota on the highly sought after South Palm Avenue, a location which puts you minutes from the finest restaurants, shops, galleries and theaters in downtown Sarasota. Perched on the 16th floor, enjoy 180 degree unparalleled views of Sarasota Bay & Gulf of Mexico, the Marina, the iconic Ringling Bridge and beyond. With 3,407 SF of living space, this home has 3 bedrooms plus a den and 3.5 bathrooms, 11 foot ceilings, expansive windows and two terraces. The chefs kitchen offers a walk in pantry and an integrated design highlighted by the custom Italian cabinetry and upgraded appliance package including a gas cooktop and quartz countertops. The under counter wine fridge and dry bar accessible from the great room make this residence perfect for entertaining friends and family. Awaken each morning to views of Sarasota Bay from the owners suite which features a generous walk in closet and a spa inspired bathroom with floating double vanities, a frameless glass shower, a standalone soaking tub, and a private water closet. The den is conveniently located adjacent to the owners suite and features a separate terrace, creating the perfect space for a sitting room or home office. The interiors pictured come to life with virtually staged furnishings. An array of thoughtful amenities are found on the 18th floor rooftop all with unobstructed 360 degree views of the Bay and downtown skyline. The outdoor amenities include a saltwater pool and lanai area, an outdoor kitchen and a generous entertaining area. Inside you will find a club room with a lounge area, dining table, bar and catering kitchen where you can entertain guests or just enjoy the views and sense of community. On site staff is available 24/7 providing resident services for owners whether they are in town or traveling, offering a true lock and leave lifestyle. Note: Pictures provided are renderings and may not be of this home; they are meant to represent the interior finishes for this community.
Payment Calculator
- Principal & Interest -
- Property Tax $
- Home Insurance $
- HOA Fees $
- Monthly -
Features
Building and Construction
- Builder Name: Voeller Construction INC
- Covered Spaces: 0.00
- Exterior Features: Balcony
- Flooring: Tile
- Living Area: 3407.00
- Roof: Concrete
Property Information
- Property Condition: Completed
Land Information
- Lot Features: City Limits, Near Marina, Near Public Transit, Sidewalk
Garage and Parking
- Garage Spaces: 2.00
- Open Parking Spaces: 0.00
- Parking Features: Assigned, Circular Driveway, Covered, Driveway, Guest, Off Street, Portico, Valet
Eco-Communities
- Pool Features: Heated, Lighting, Salt Water
- Water Source: Public
Utilities
- Carport Spaces: 0.00
- Cooling: Central Air
- Heating: Central
- Pets Allowed: Yes
- Sewer: Septic Needed
- Utilities: Public
Finance and Tax Information
- Home Owners Association Fee Includes: Guard - 24 Hour, Pool, Escrow Reserves Fund, Gas, Insurance, Maintenance Structure, Management, Pest Control, Sewer, Trash, Water
- Home Owners Association Fee: 0.00
- Insurance Expense: 0.00
- Net Operating Income: 0.00
- Other Expense: 0.00
- Tax Year: 2024
Other Features
- Appliances: Built-In Oven, Cooktop, Dishwasher, Disposal, Dryer, Exhaust Fan, Freezer, Microwave, Range, Range Hood, Refrigerator, Washer
- Association Name: Edward Bustamante
- Association Phone: 866-378-1099
- Country: US
- Interior Features: Eat-in Kitchen, High Ceilings, Open Floorplan, Walk-In Closet(s)
- Legal Description: Lot 3, Blk B, Resub of Blks C & D, Plat of Sarasota, Gillespie Place, Plat Book 1 page 1, 11A & Lot 4, BLK 5, Resub of Blks C&D Plat of Sarasota
- Levels: One
- Area Major: 34236 - Sarasota
- Occupant Type: Owner
- Parcel Number: 2027050006-1601
- Style: Contemporary, Historic
- Unit Number: 1601
- View: Water
- Views: 47
Similar Properties
Nearby Subdivisions
1350 Main Residential
1500 State Street
332 Cocoanut
332 Cocoanut Condominium
5th Central Condo
7 One One Palm
Alinari
Amara On Sarasota Bay
Aqua
Bay Plaza
Bay Point Apts
Bayou House Apts
Bayso
Bayso Sarasota
Bayso Sarasota Condominium
Beau Ciel
Blvd Sarasota
Broadway Promenade
Burns Court Enclave
Central Park
Central Park Sec 2 Ph 1
Central Park Sec 2 Phase 1
Chateau Village
Citrus Residences Ph I
Cityscape At Courthouse Centre
Condo On The Bay Tower I
Condo On The Bay Tower Ii
Courtyard At Citrus
Ctrus Park
Demarcay
Dolphin Tower
Embassy House
Embassy Villas
En Pointe
Essex House
Evolution
Golden Gate Point
Gulfstream Towers
Harbor House
Harbor House South
Harbor House West
Harbor View On Golden Gate Poi
Hudson Crossing
Hudson Harbour
Hudson Landings
Key Tower South
L Elegance On Lido Beach
La Bellasara
Lawrence Pointe I
Lawrence Pointe Ii
Lido Ambassador
Lido Beach Club
Lido Dorset
Lido Harbour South
Lido Harbour Towers
Lido Royale
Lido Surf Sand
Lido Towers
Majestic Bay
Mark Sarasota
Mark Sarasota Condo
One Hundred Central
One Park Residences
One Watergate
Orange Club
Orange One
Orchid Beach Club Residences
Palm Place
Pelican Gardens
Peninsula Sarasota
Plaza At 05 Points Residences
Presidential The
Regency House
Renaissance 1
Riggs Landing
Ritz Carlton Residences
Ritz Carlton Residences Saraso
Ritzcarlton Residences Sarasot
Riviera Of Lido Beach
Rivo At Ringling
Rosemary Park
Rosewood Residences Lido Key
Royal St Andrew
Sansara
Sarabande
Sarasota Harbor East
Six88 Sarasota
Sota
St Armand Towers
Sunset Towers
The 101
The 101 Condominium
The 101 Condominium Dolphin T
The 101 Condominiumdolphin Tow
The 101 Fka Dolphin Tower
The Beach Residences
The Blvd Sarasota
The Collection
The Demarcay
The Gallery Sarasota
The Grande Riviera
The Owen Golden Gate Point
The Residences
The Savoy On Palm
The Tower Residences
Villa Ballada
Vista Bay Point
Vue Sarasota Bay
Zahrada 2
Zahrada I

- One Click Broker
- 800.557.8193
- Toll Free: 800.557.8193
- billing@brokeridxsites.com



