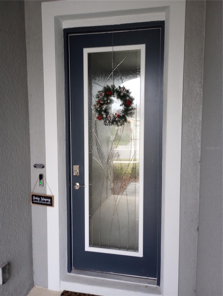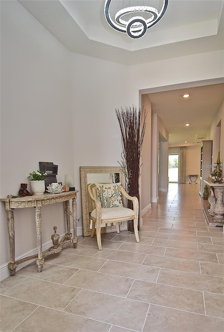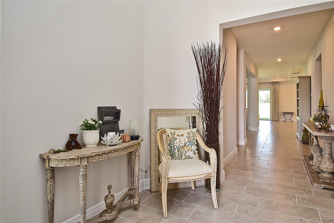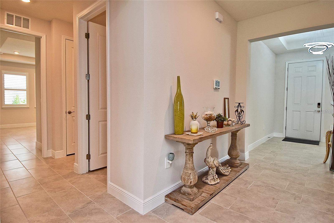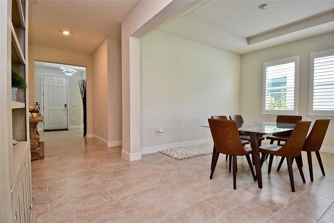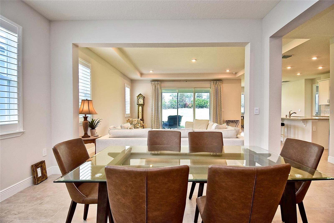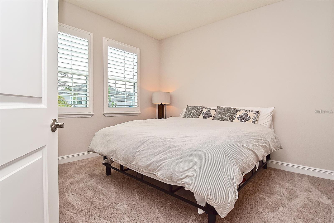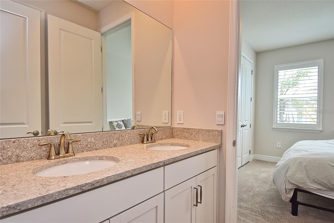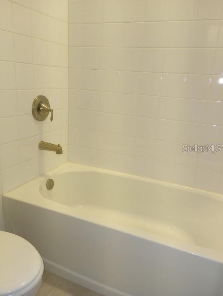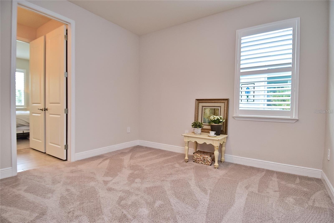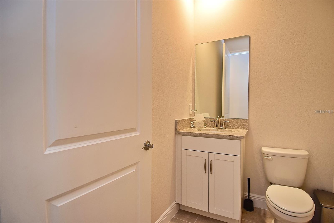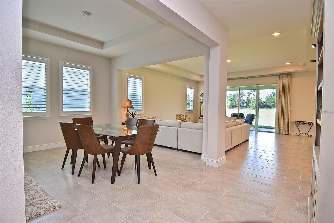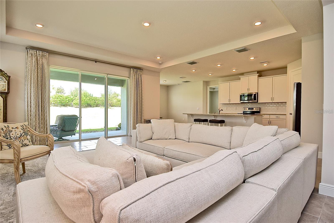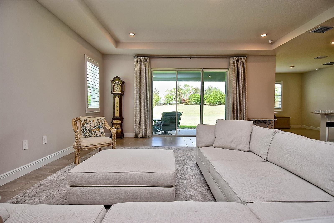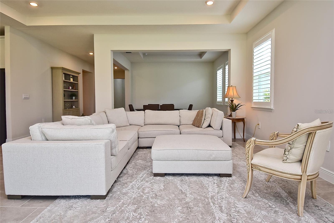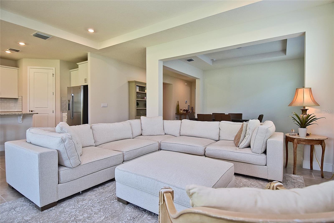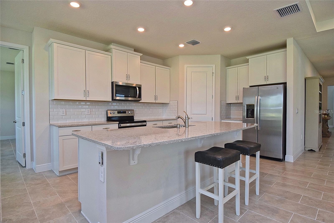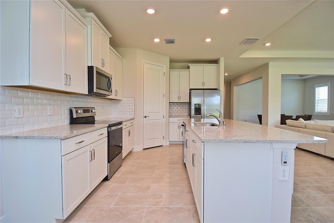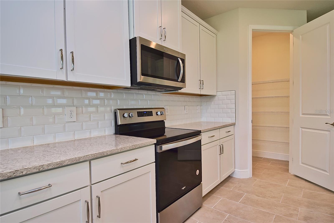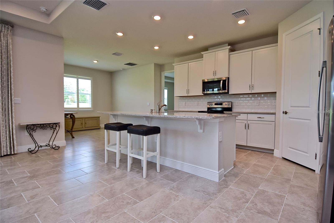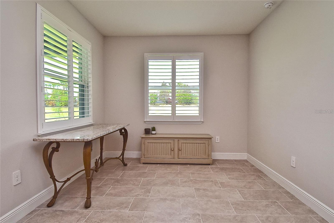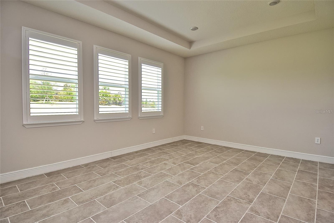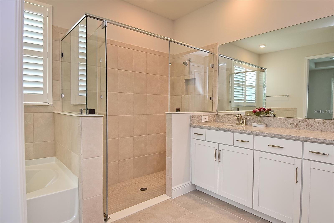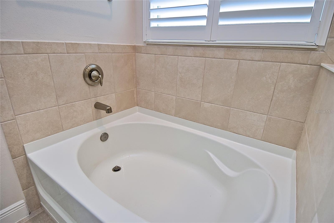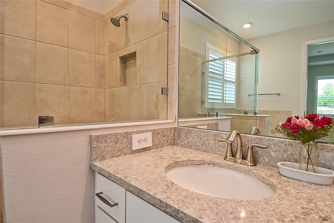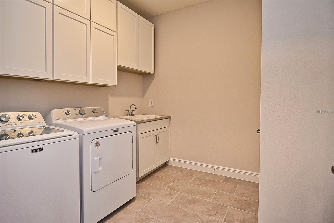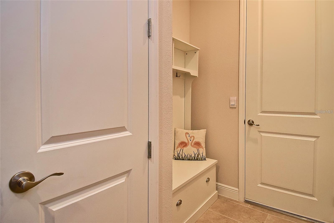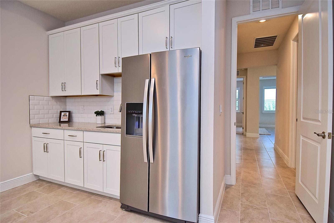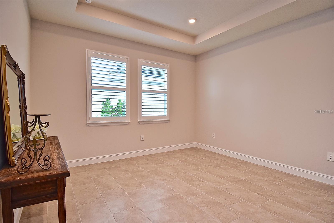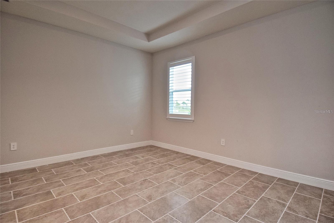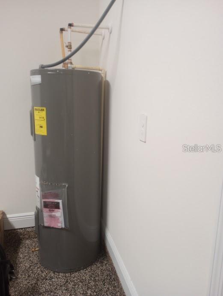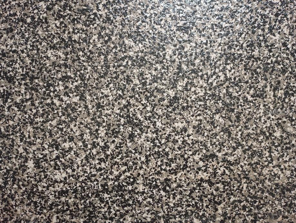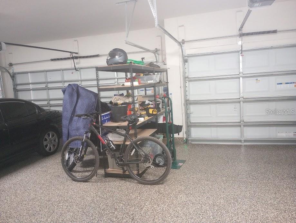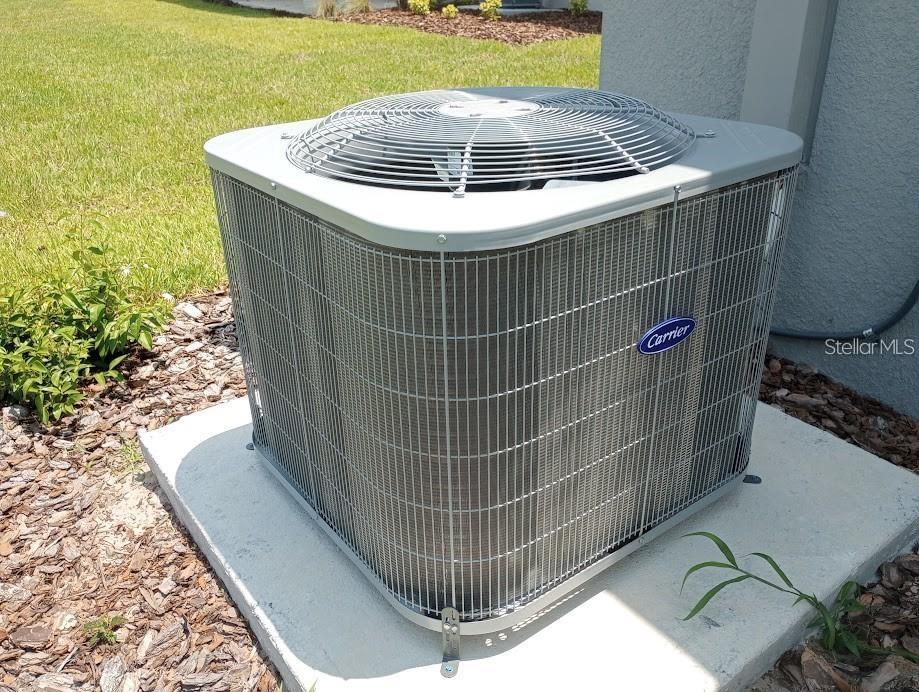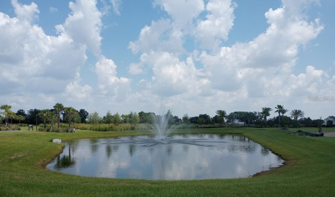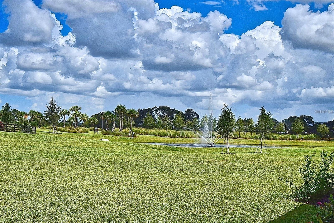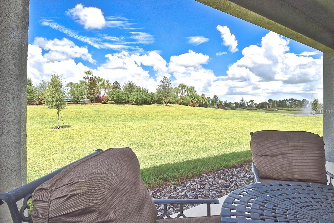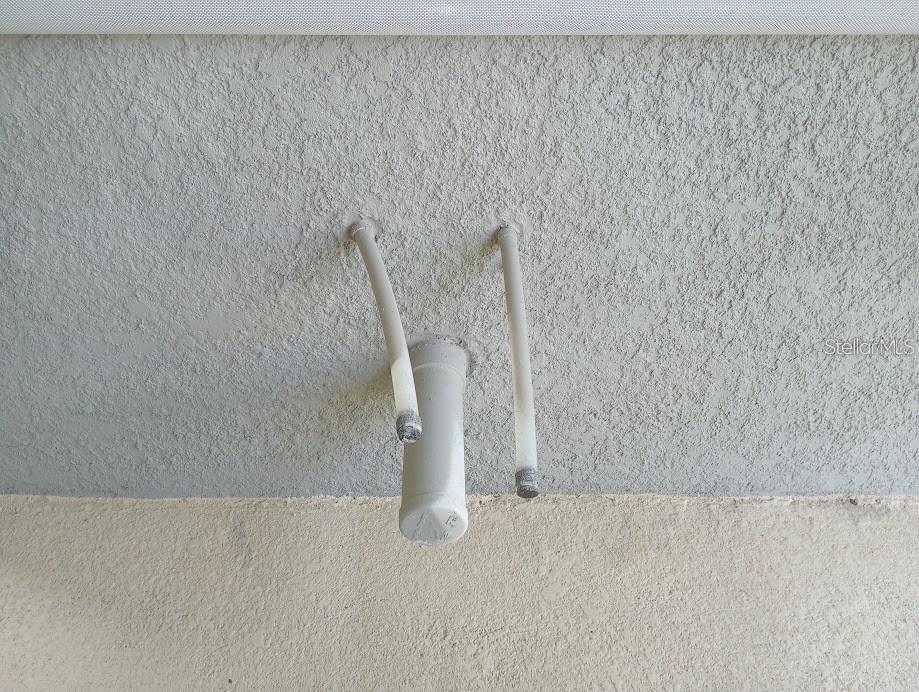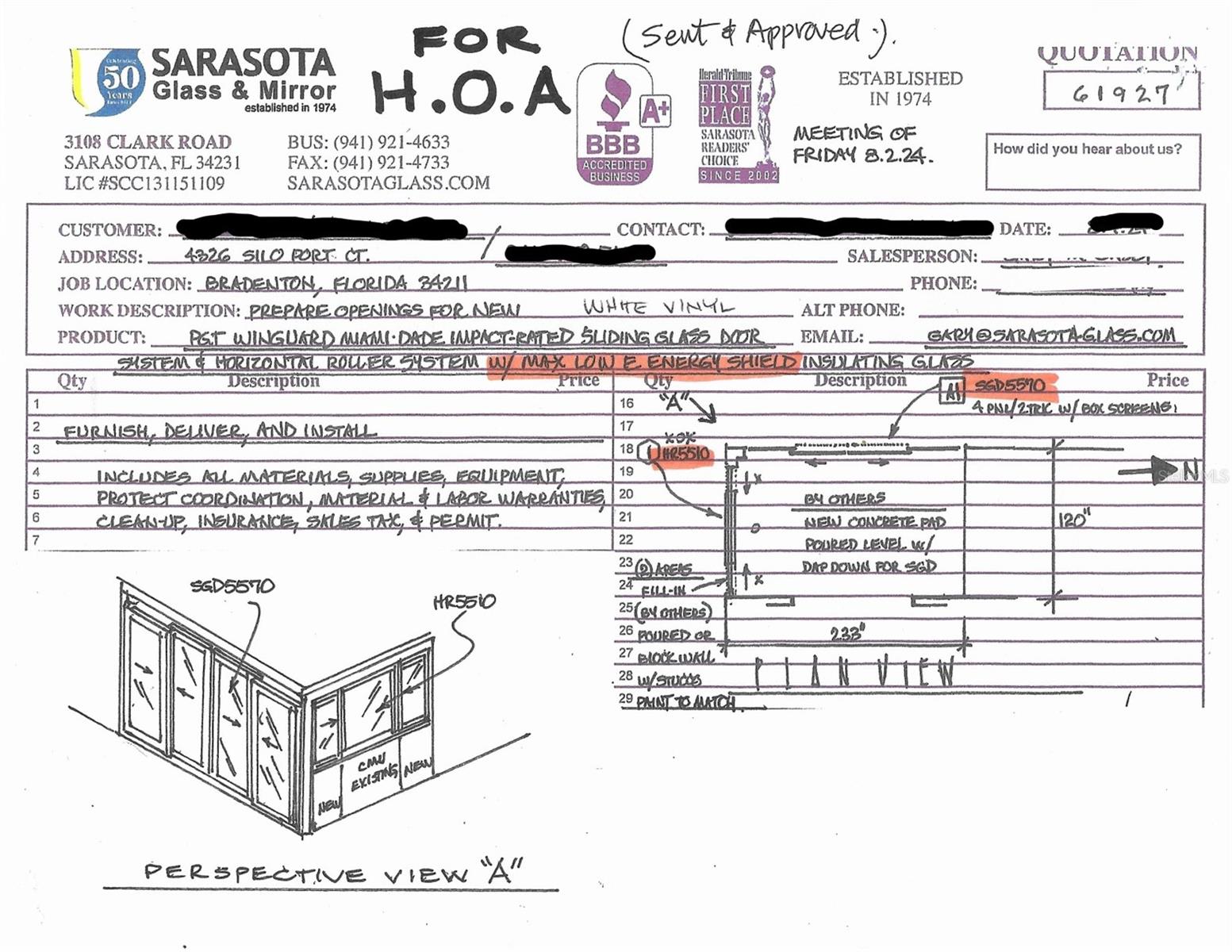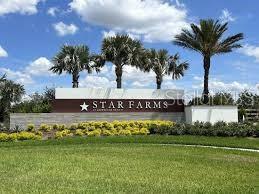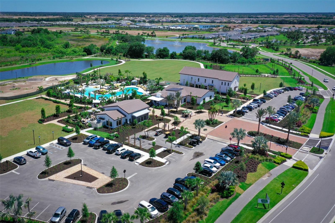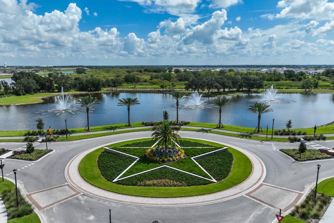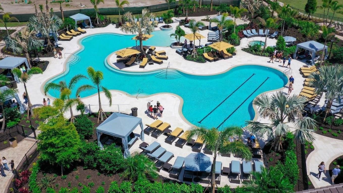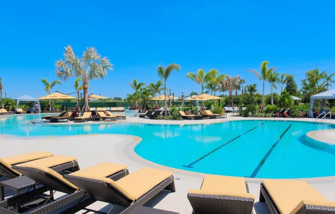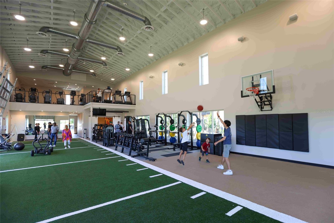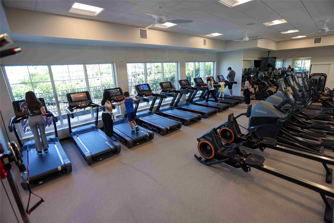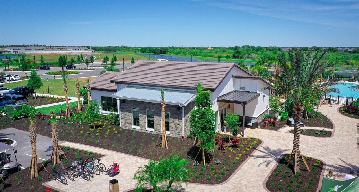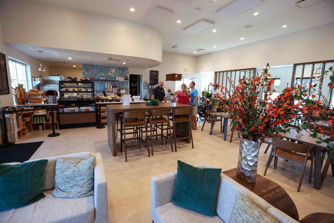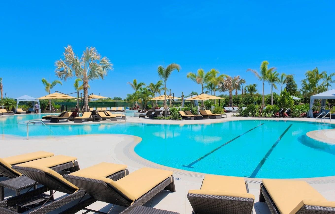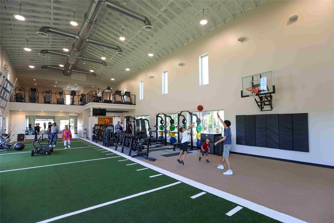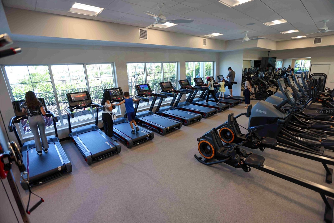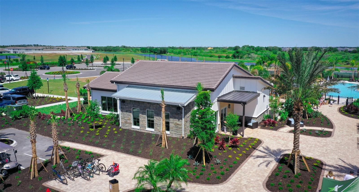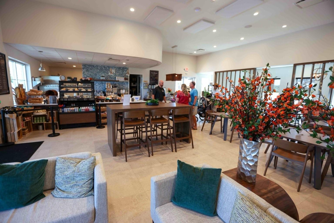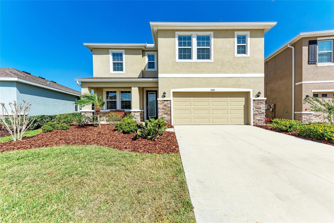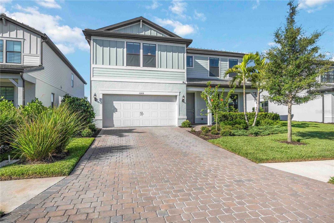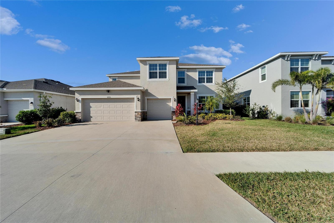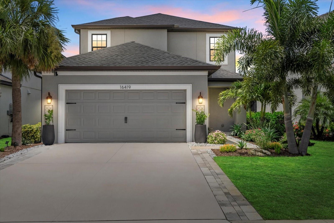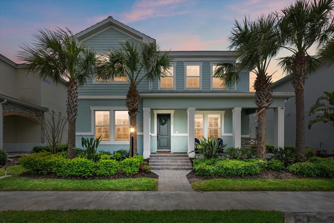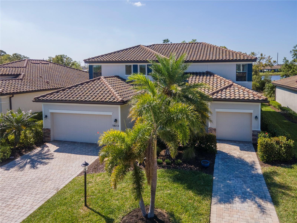4326 Silo Port Court, LAKEWOOD RANCH, FL 34211
Property Photos
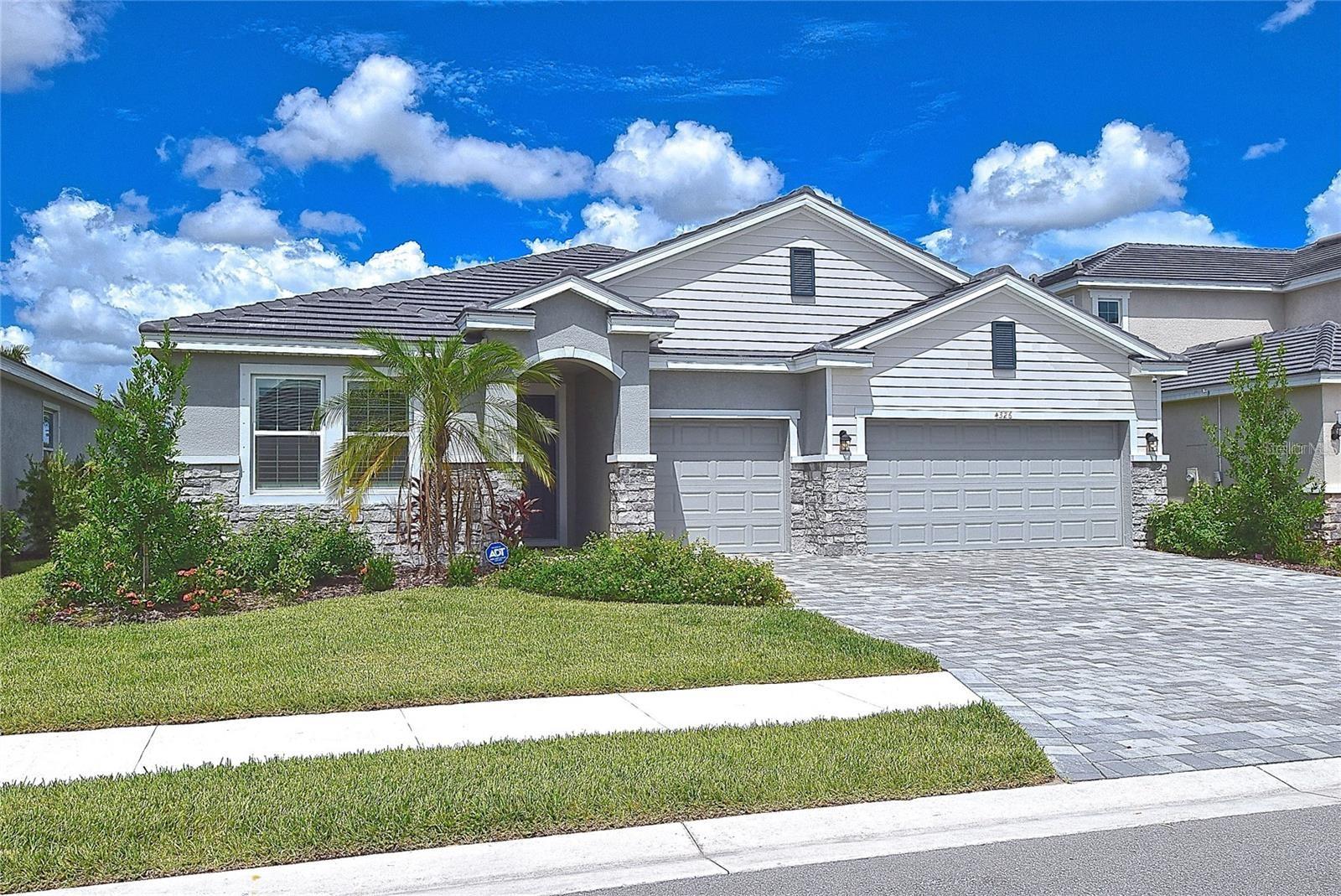
Would you like to sell your home before you purchase this one?
Priced at Only: $695,000
For more Information Call:
Address: 4326 Silo Port Court, LAKEWOOD RANCH, FL 34211
Property Location and Similar Properties
- MLS#: A4636273 ( Residential )
- Street Address: 4326 Silo Port Court
- Viewed: 46
- Price: $695,000
- Price sqft: $204
- Waterfront: No
- Year Built: 2023
- Bldg sqft: 3400
- Bedrooms: 4
- Total Baths: 4
- Full Baths: 3
- 1/2 Baths: 1
- Garage / Parking Spaces: 3
- Days On Market: 183
- Additional Information
- Geolocation: 27.4587 / -82.3649
- County: MANATEE
- City: LAKEWOOD RANCH
- Zipcode: 34211
- Subdivision: Star Farms Ph Iiv
- Elementary School: Gullett Elementary
- Middle School: Dr Mona Jain Middle
- High School: Lakewood Ranch High
- Provided by: CHARLES RUTENBERG REALTY INC
- Contact: Joelah Ariel
- 727-538-9200

- DMCA Notice
-
DescriptionSeller's loss your gain! Better than new with tens of thousands of dollars spent in upgrades. Like new condition. No flooding in any storms. Prime lot with unobstructed backyard views, cul de sac and large lot. Tall ceilings throughout. Seller has paid over $40,000 for an enclosed lainai with hurricane impact window and hurricane impact sliders to be included in the sale of this home so no need to have to put hurricane shutters up in the back lanai of the home. This upgrade adds an additional 200 square footage to the home's interior square footage increasing the value of the property. Numerous upgrades: over $8000 spent on custom plantation shutters installed on every window of the home, gutters installed around the outside of the home, epoxy garage flooring costing $6400, over $3000 paid for new decorative front door allowing in natural light, matching tile placed in the master bedroom and genex bedroom and closets. Paid for security system and outdoor security cameras and shatter sensors on the interior windows. Like new move in ready luxury build on a premium deeper lot in the ammenity rich Lakewood Ranch community of Star Farms. Expansive 9 foot ceilings and extra tall doorways in every room of the home. Tray ceilings throughout. Unobstructed back views, 9 foot ceilings throughout and 8 foot doorways. Stunning prime larger lot located on a private cul de sac. Gated community. Backyard faces landscaping and there are not any homes facing the back yard to create a private view. Lots of upgrades. Two of the rooms and walk in closets were tiled with the matching existing floor tile of the home. Two stainless steel refrigerators included for the Gen x kitchen and the main kitchen. Gorgeous window views of private landscaping from the three large master bedroom windows. Generation X suite with private bathroom, walk in closet and 2nd kitchen. Granite countertops in every bathroom, kitchen and laundry room. Hurricane shutters included. Double pane windows for energy effeciency and sound blocking. Solid block construction with tile roofing. Landscaping is included. This home shows like a dream. Star Farms has basketball courts, pickleball courts, numerous swimming pools, miles of walking trails, a coffee shop, a restaurant and a dog park and low HOA fees. **Note CDD fees are included in the taxes paid for the property and are not in addition to it. ** Soon to be completing a grade K 8 school right on the grounds of Star Farms but miles away from this home so you will enjoy the peace and quiet of this property. Minutes away from the gorgeous new Lakewood Ranch library. Buyer and buyer's agent are responsible for verifying all measurements and HOA docs.
Payment Calculator
- Principal & Interest -
- Property Tax $
- Home Insurance $
- HOA Fees $
- Monthly -
Features
Building and Construction
- Covered Spaces: 0.00
- Exterior Features: Rain Gutters, Sidewalk, Sliding Doors
- Flooring: Carpet, Ceramic Tile
- Living Area: 2987.00
- Roof: Tile
Land Information
- Lot Features: Landscaped, Paved
School Information
- High School: Lakewood Ranch High
- Middle School: Dr Mona Jain Middle
- School Elementary: Gullett Elementary
Garage and Parking
- Garage Spaces: 3.00
- Open Parking Spaces: 0.00
Eco-Communities
- Water Source: Public
Utilities
- Carport Spaces: 0.00
- Cooling: Central Air
- Heating: Central
- Pets Allowed: Cats OK, Dogs OK
- Sewer: Public Sewer
- Utilities: BB/HS Internet Available, Cable Available, Electricity Available, Public, Underground Utilities, Water Available
Amenities
- Association Amenities: Clubhouse, Gated, Maintenance, Pickleball Court(s), Tennis Court(s), Trail(s)
Finance and Tax Information
- Home Owners Association Fee Includes: Pool, Escrow Reserves Fund, Maintenance Grounds, Recreational Facilities
- Home Owners Association Fee: 266.01
- Insurance Expense: 0.00
- Net Operating Income: 0.00
- Other Expense: 0.00
- Tax Year: 2024
Other Features
- Appliances: Dishwasher, Disposal, Electric Water Heater, Microwave, Range
- Association Name: Access Management
- Association Phone: 813-607-2220
- Country: US
- Interior Features: High Ceilings, Solid Wood Cabinets, Thermostat, Tray Ceiling(s), Walk-In Closet(s)
- Legal Description: LOT 185, STAR FARMS PH I-IV PI #5760.6575/9
- Levels: One
- Area Major: 34211 - Bradenton/Lakewood Ranch Area
- Occupant Type: Owner
- Parcel Number: 576065759
- Style: Ranch
- View: Garden
- Views: 46
- Zoning Code: PD-R
Similar Properties
Nearby Subdivisions
4632; Del Webb Catalina At Lak
Arbor Grande
Avalon Woods
Avaunce
Azario Esplanade Ph Iii Subph
Bridgewater Ph I At Lakewood R
Bridgewater Ph Ii At Lakewood
Calusa Country Club
Central Park
Central Park Subphase G2a G2b
Cresswind Lakewood Ranch
Cresswind Ph I Subph A B
Cresswind Ph Ii Subph A B C
Cresswind Ph Ii Subph A, B & C
Cresswind Ph Iii
Esplanade
Esplanade Golf And Country Clu
Esplanade Ph I Subphase H & I
Harmony At Lakewood Ranch Ph I
Indigo Ph Iv V
Lakewood Ranch Solera Ph Ic I
Lorraine Lakes
Lorraine Lakes Ph I
Lorraine Lakes Ph Iib-3 & Iic
Lorraine Lakes Ph Iib3 Iic
Lot 243 Polo Run Ph Iia Iib
Mallory Park Ph I A C E
Mallory Park Ph I D Ph Ii A
Palisades
Palisades Ph I
Park East At Azario
Polo Run Ph Ia Ib
Polo Run Ph Iic Iid Iie
Polo Run Ph Iic Iid & Iie
Sapphire Point At Lakewood Ran
Sapphire Point Ph I Ii Subph
Sapphire Point Ph Iiia
Savanna At Lakewood Ranch Ph I
Solera
Solera At Lakewood Ranch
Star Farms
Star Farms At Lakewood Ranch
Star Farms Ph Iiv
Star Farms Ph Iv Subph Jk
Sweetwater At Lakewood Ranch
Sweetwater At Lakewood Ranch P
Sweetwater Villas At Lakewood

- One Click Broker
- 800.557.8193
- Toll Free: 800.557.8193
- billing@brokeridxsites.com



