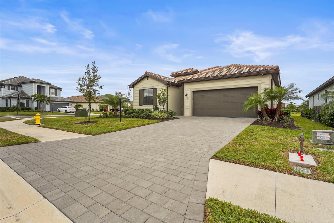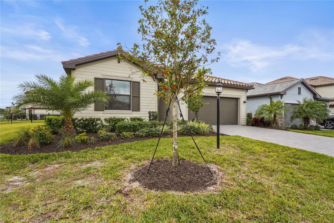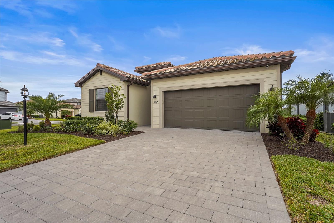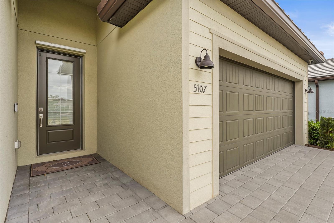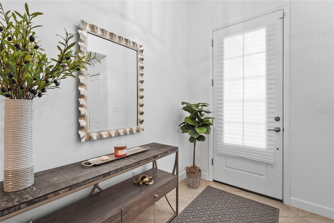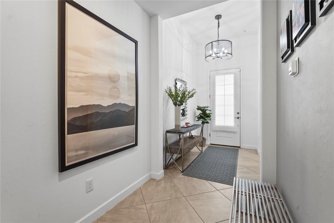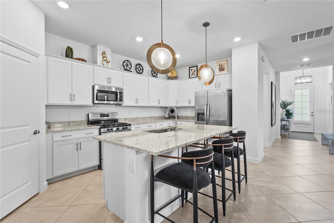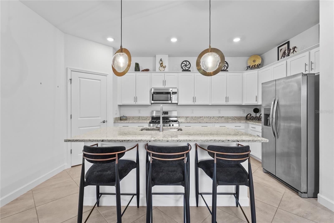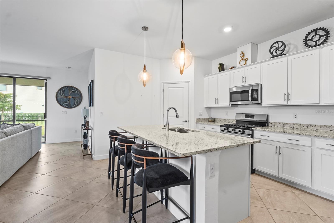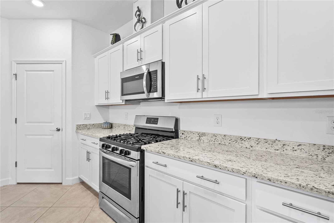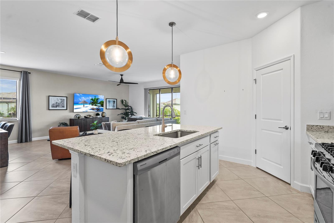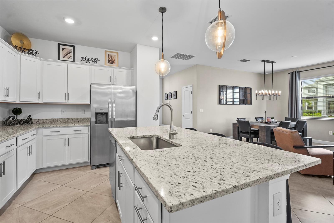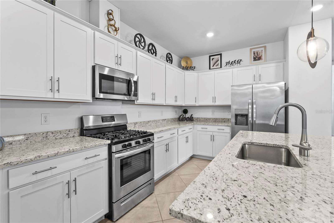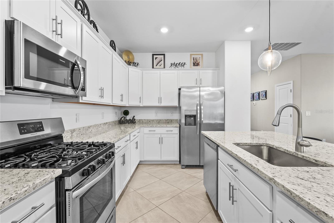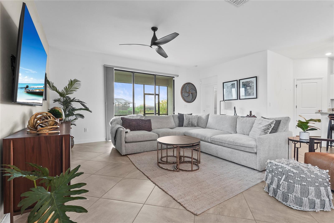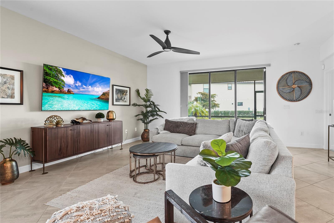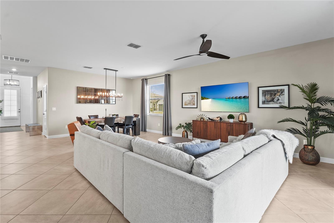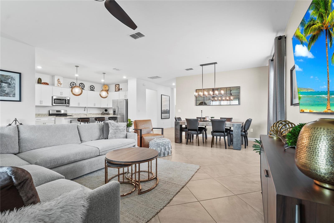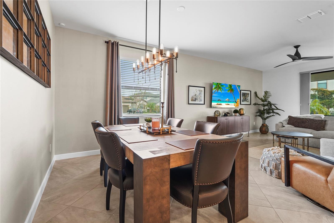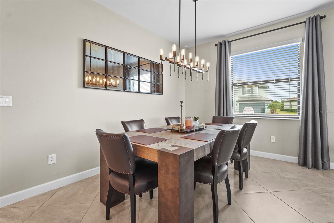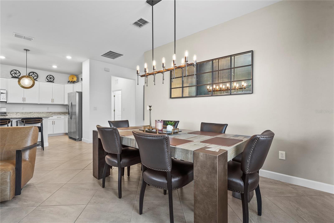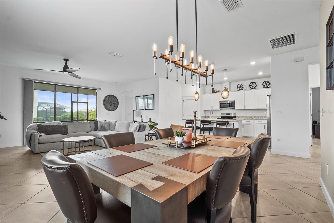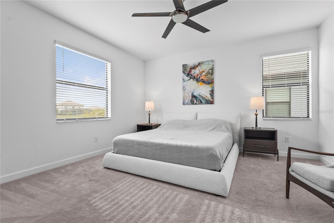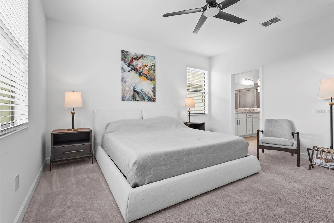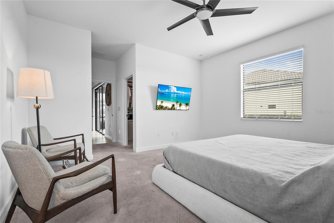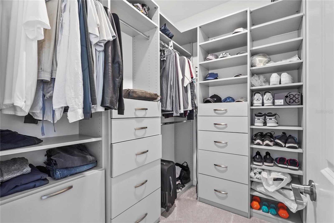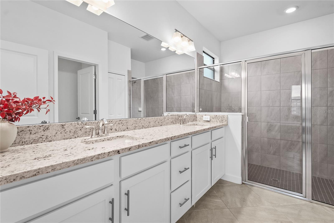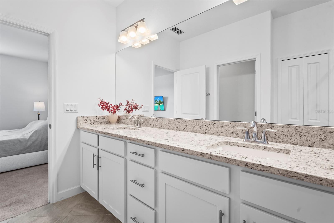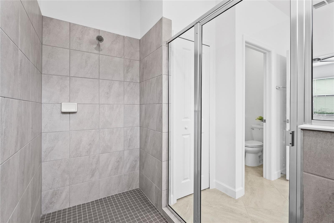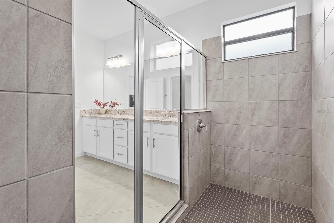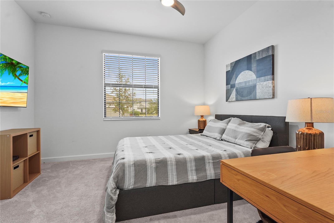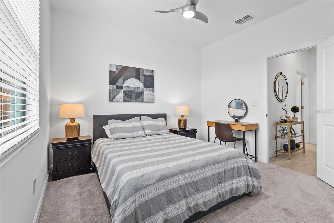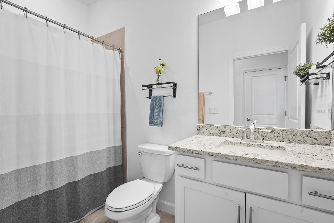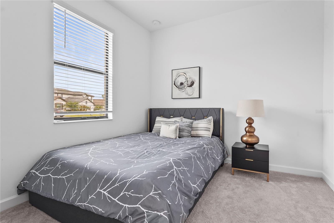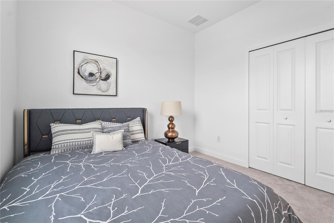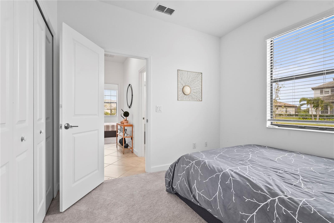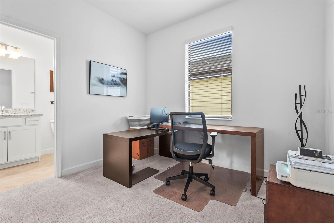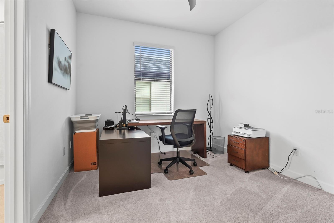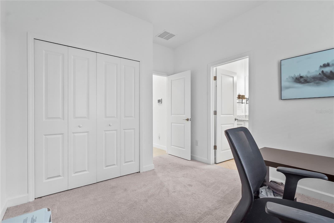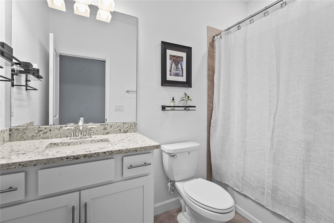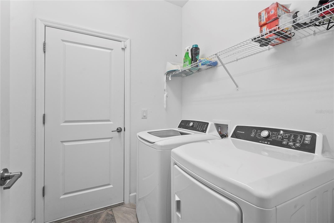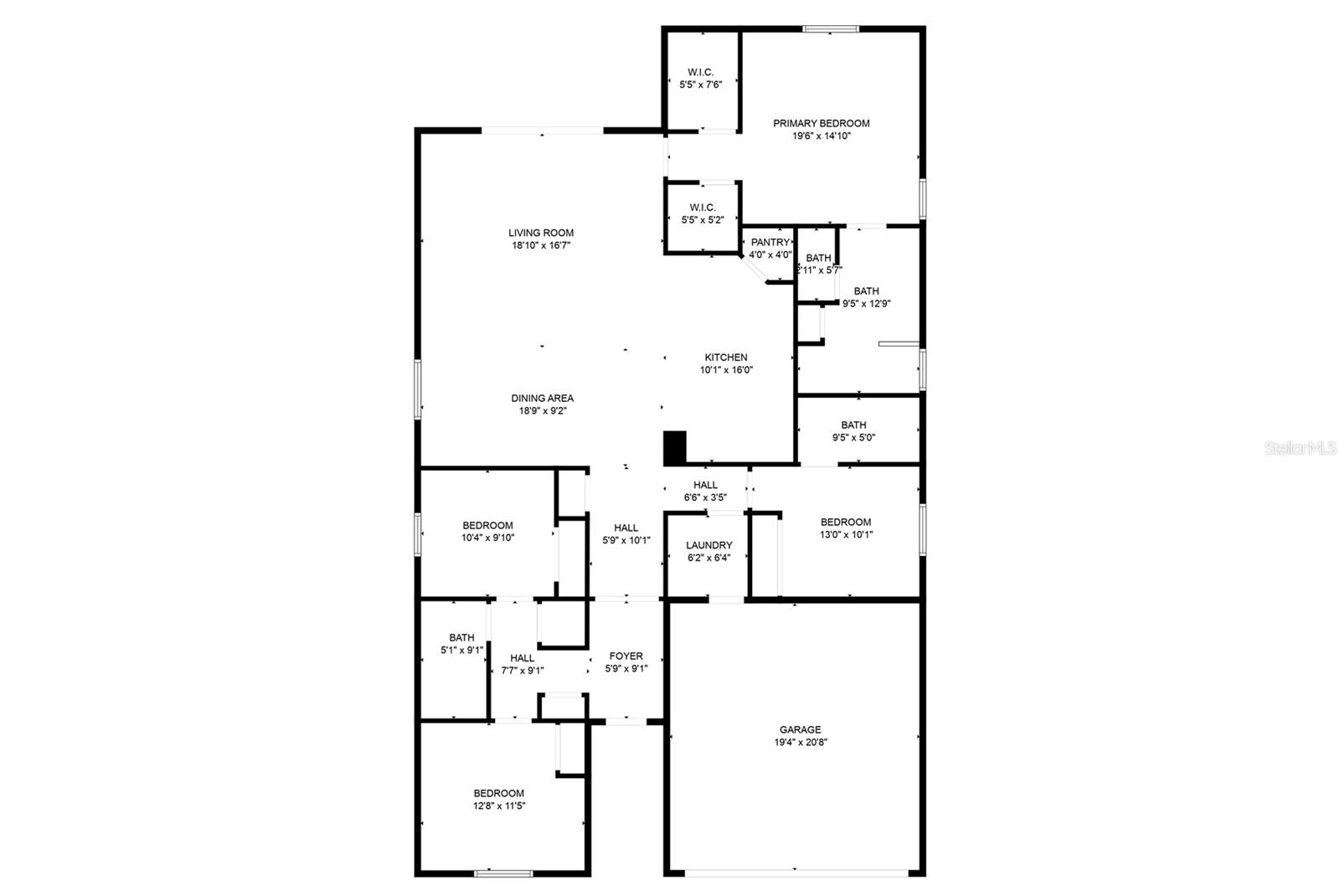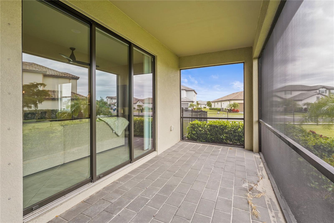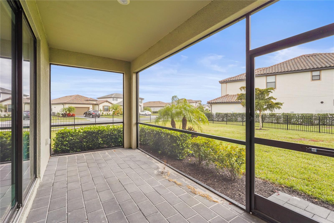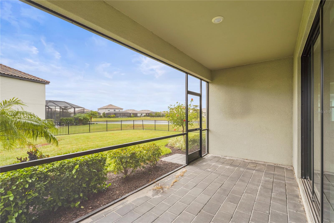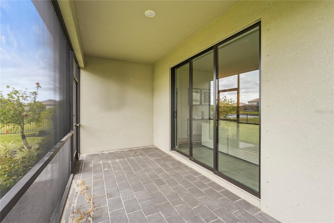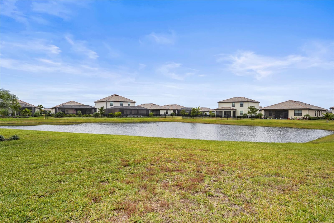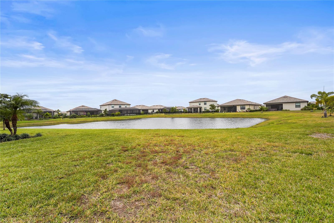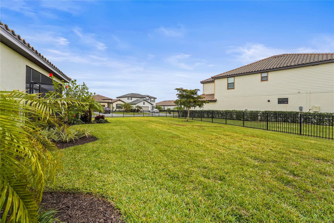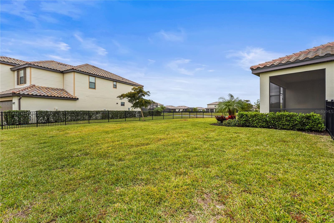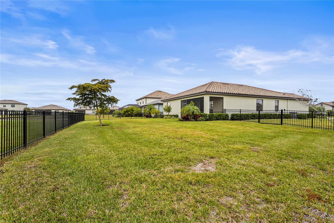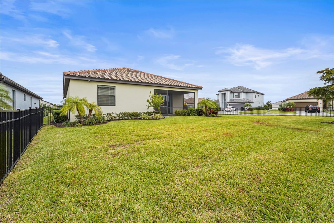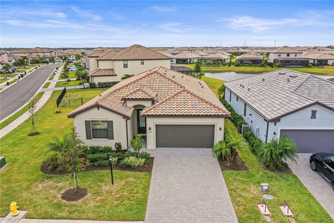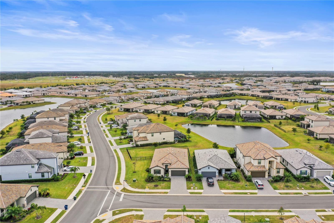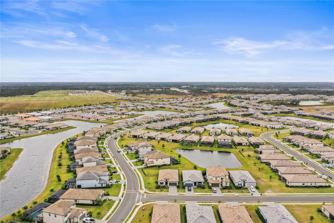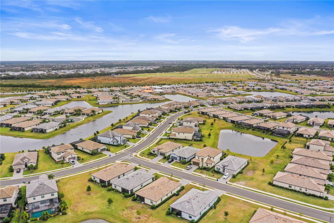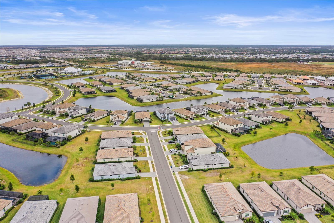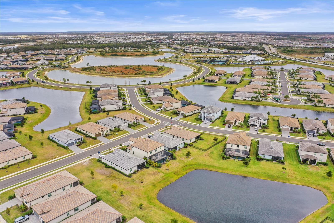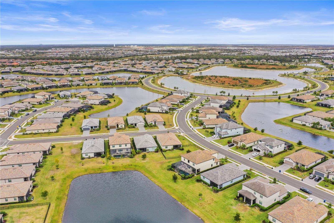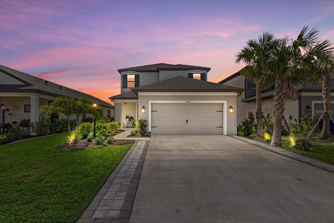5107 Coral Reef Way, BRADENTON, FL 34211
Property Photos
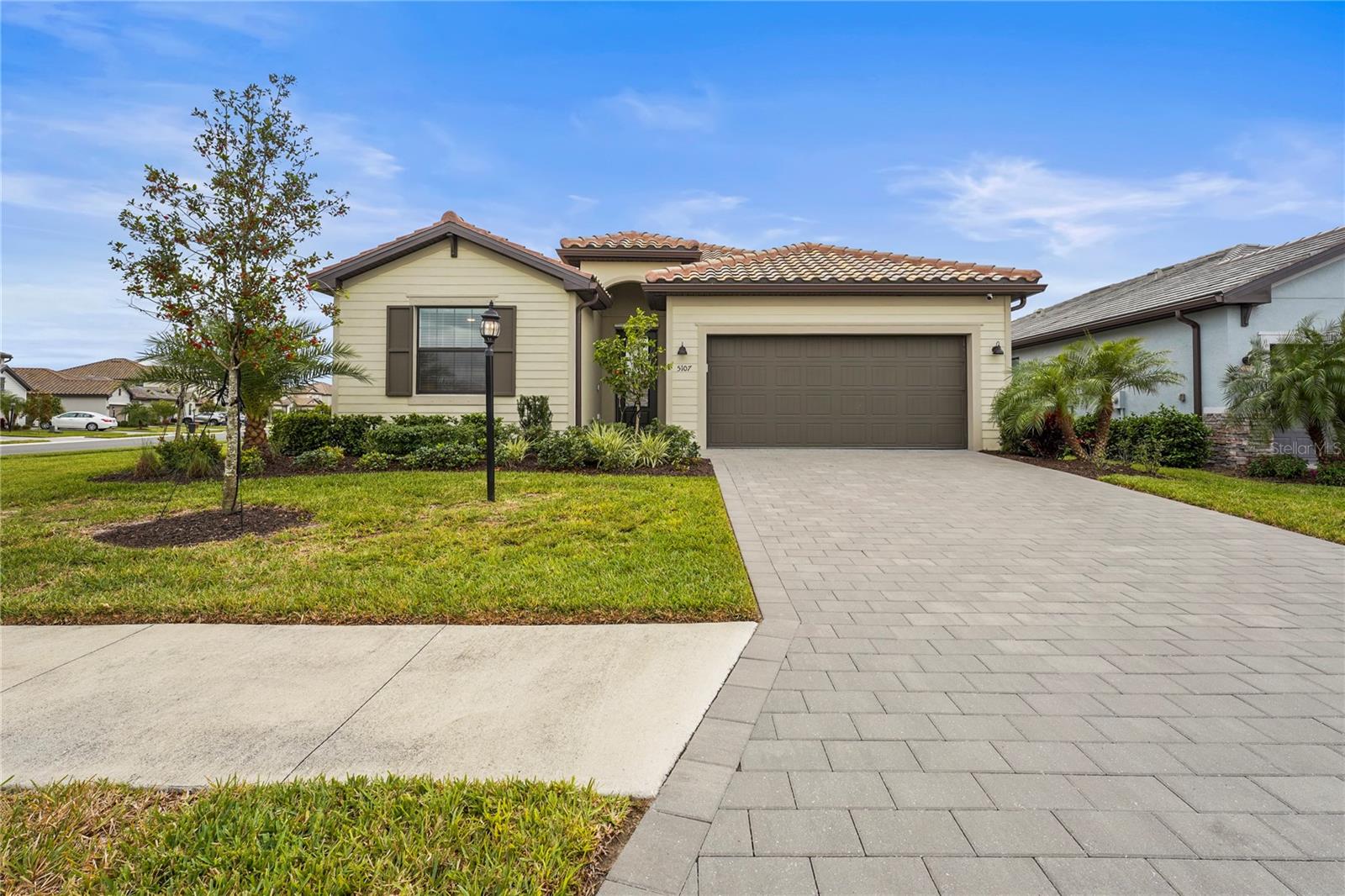
Would you like to sell your home before you purchase this one?
Priced at Only: $515,000
For more Information Call:
Address: 5107 Coral Reef Way, BRADENTON, FL 34211
Property Location and Similar Properties
- MLS#: A4633928 ( Residential )
- Street Address: 5107 Coral Reef Way
- Viewed: 97
- Price: $515,000
- Price sqft: $196
- Waterfront: No
- Year Built: 2022
- Bldg sqft: 2624
- Bedrooms: 4
- Total Baths: 3
- Full Baths: 3
- Garage / Parking Spaces: 2
- Days On Market: 328
- Additional Information
- Geolocation: 27.4476 / -82.3817
- County: MANATEE
- City: BRADENTON
- Zipcode: 34211
- Subdivision: Lorraine Lakes Ph I
- Elementary School: Gullett Elementary
- Middle School: Dr Mona Jain Middle
- High School: Lakewood Ranch High
- Provided by: KELLER WILLIAMS ON THE WATER S
- Contact: Melissa Killion
- 941-803-7522

- DMCA Notice
-
DescriptionWant to feel like you are on vacation all year long? This home has everything you need to live the lap of luxury without compromise in the prestigious Lorraine Lakes community, perfectly blending resort style amenities, convenience and value now offered at an exceptional price!!! This nearly new (2022) home features 4 bedrooms, 3 full baths, 2016 sf! This is one of the most popular floor plans boasting open concept living with stylish finishes and upgraded fixtures throughout, light and bright interiors designed for comfortable, move right in and start unpacking! Take advantage of this awesome oversized corner lot with ample room for the kiddos or 4 legged friends! Located in one of the nations top selling master planned communities, youll enjoy resort style amenities with an expansive clubhouse with social room and catering kitchen, Lifestyle director that curates resident events, holiday parties, fitness classes, book clubs, and more. Resort style pool with spa, cabanas, Poolside Bar and Restaurant, Splash park and kids splash zone for family fun, State of the art fitness center and aerobics studio, complete with sauna, Indoor and outdoor basketball courts for pickup games or organized events, Outdoor tennis and pickleball courts, putting green, plus a sand volleyball court and bocce ball court. Enjoy everything that Lakewood Ranch has to offer with top rated schools, premiere dining, shopping and nature trails! Just minutes from Main St, Waterside, UTC Mall and some of the most stunning beaches you can imagine! Built to the most updated hurricane standards and includes shutters for peace of mind! Whether you're seeking a primary residence, second home, or investment property, this home delivers unbeatable value in a sought after neighborhood. Dont miss this rare opportunity contact us today for your private tour and experience the best of Lorraine Lakes living!
Payment Calculator
- Principal & Interest -
- Property Tax $
- Home Insurance $
- HOA Fees $
- Monthly -
Features
Building and Construction
- Builder Name: Lennar
- Covered Spaces: 0.00
- Exterior Features: Sidewalk
- Fencing: Fenced
- Flooring: Carpet, Tile
- Living Area: 2016.00
- Roof: Concrete, Tile
School Information
- High School: Lakewood Ranch High
- Middle School: Dr Mona Jain Middle
- School Elementary: Gullett Elementary
Garage and Parking
- Garage Spaces: 2.00
- Open Parking Spaces: 0.00
- Parking Features: Driveway
Eco-Communities
- Water Source: Public
Utilities
- Carport Spaces: 0.00
- Cooling: Central Air
- Heating: Central
- Pets Allowed: Cats OK, Dogs OK, Yes
- Sewer: Public Sewer
- Utilities: Electricity Available
Amenities
- Association Amenities: Basketball Court, Clubhouse, Fitness Center, Pickleball Court(s), Pool, Racquetball, Spa/Hot Tub, Tennis Court(s)
Finance and Tax Information
- Home Owners Association Fee Includes: Cable TV, Internet, Maintenance Structure, Maintenance Grounds
- Home Owners Association Fee: 1228.35
- Insurance Expense: 0.00
- Net Operating Income: 0.00
- Other Expense: 0.00
- Tax Year: 2024
Other Features
- Appliances: Dryer, Microwave, Range, Refrigerator, Tankless Water Heater, Washer
- Association Name: Annie Marlow
- Association Phone: 904.580.4685
- Country: US
- Furnished: Unfurnished
- Interior Features: Ceiling Fans(s), Crown Molding, High Ceilings, Living Room/Dining Room Combo, Open Floorplan, Primary Bedroom Main Floor, Solid Surface Counters, Stone Counters, Thermostat, Walk-In Closet(s)
- Legal Description: LOT 230, LORRAINE LAKES PH I PI #5812.1150/9
- Levels: One
- Area Major: 34211 - Bradenton/Lakewood Ranch Area
- Occupant Type: Owner
- Parcel Number: 581211509
- Views: 97
- Zoning Code: PD-R
Similar Properties
Nearby Subdivisions
0580100 Avalon Woods Ph Ii Lot
Arbor Grande
Aurora
Avaunce
Bridgewater At Lakewood Ranch
Bridgewater Ph I At Lakewood R
Bridgewater Ph Iii At Lakewood
Central Park
Central Park Subphase A2a
Central Park Subphase B2a B2c
Central Park Subphase B2b
Central Park Subphase D1aa
Central Park Subphase E1b
Central Park Subphase G2a G2b
Cresswind
Cresswind Ph Ii Subph A B C
Cresswind Ph Iii
Eagle Trace
Eagle Trace Ph I
Eagle Trace Ph Iiia
Harmony At Lakewood Ranch Ph I
Indigo Ph Iv V
Indigo Ph Vi Subphase 6b 6c R
Indigo Ph Vii Subphase 7a 7b
Indigo Ph Viii Subph 8a 8b 8c
Lakewood Park
Lakewood Ranch Solera Ph Ia I
Lakewood Ranch Solera Ph Ic I
Lorraine Lakes
Lorraine Lakes Ph I
Lorraine Lakes Ph Iia
Lorraine Lakes Ph Iib1 Iib2
Lorraine Lakes Ph Iib3 Iic
Mallory Park Ph I A C E
Mallory Park Ph I D Ph Ii A
Mallory Park Ph Ii Subph A Rep
Mallory Park Ph Ii Subph C D
Not Applicable
Palisades Ph I
Panther Ridge
Panther Ridge The Trails Ii
Park East At Azario
Park East At Azario Ph I Subph
Park East At Azario Ph Ii
Polo Run Ph Ia Ib
Polo Run Ph Iia Iib
Polo Run Ph Iic Iid Iie
Polo Runlakewood Ranch
Pomello City Central
Pomello Park
Rosedale
Rosedale 10
Rosedale 11
Rosedale 8 Westbury Lakes
Rosedale 9
Rosedale Add Ph I
Rosedale Add Ph Ii
Rosedale Addition Phase Ii
Rosedale Highlands Subphase D
Rosedale Links
Saddlehorn Estates
Sapphire Point Ph I Ii Subph
Serenity Creek
Serenity Creek Rep Of Tr N
Solera At Lakewood Ranch
Solera At Lakewood Ranch Ph Ii
Solera Lakewood Ranch
Star Farms At Lakewood Ranch
Star Farms At Lakewood Ranch 5
Star Farms Ph Iiv
Star Farms Ph Iv Subph A
Star Farms Ph Iv Subph B C
Star Farms Ph Iv Subph H I
Star Farms Ph V Subphases A
Sweetwater At Lakewood Ranch P
Sweetwater Villas At Lakewood
Sweetwaterlakewood Ranch Ph I
Woodleaf Hammock Ph I

- One Click Broker
- 800.557.8193
- Toll Free: 800.557.8193
- billing@brokeridxsites.com



