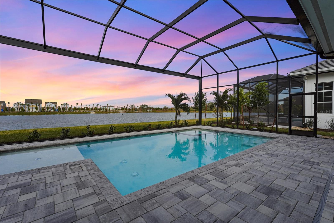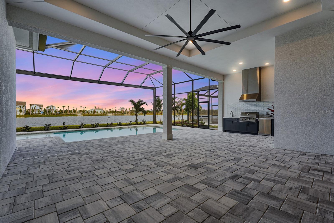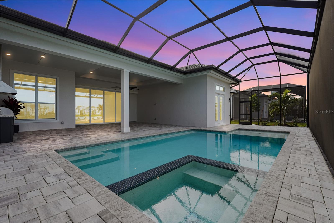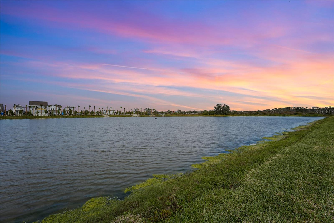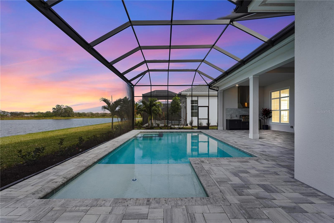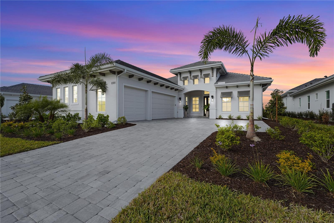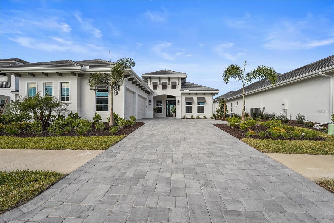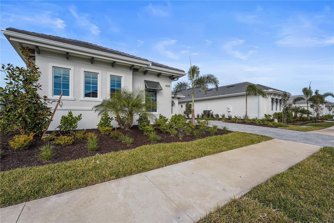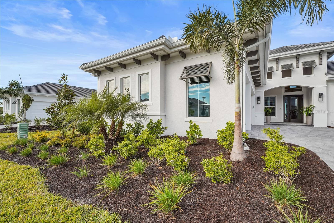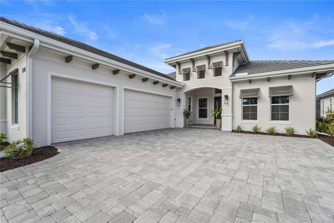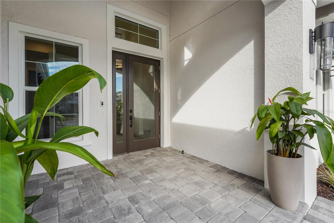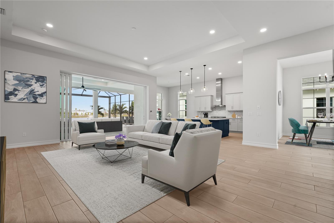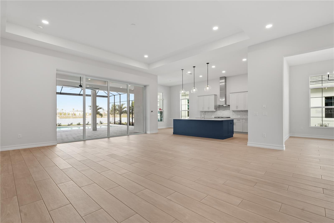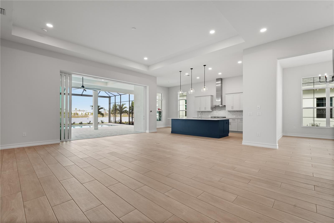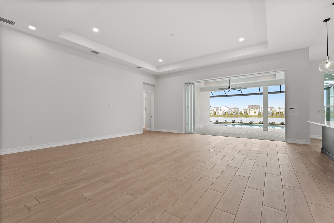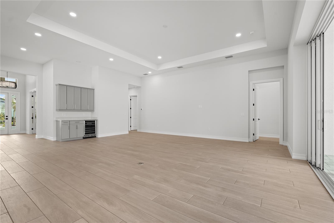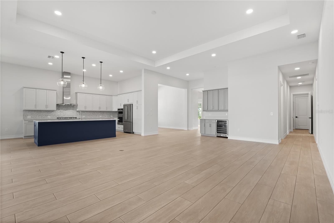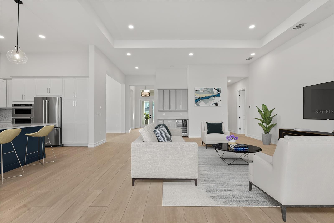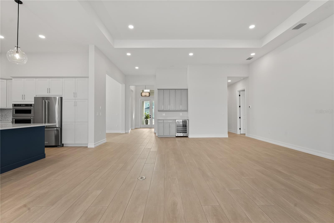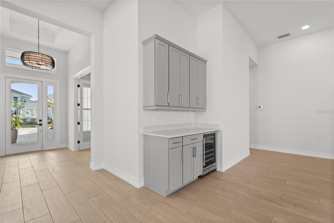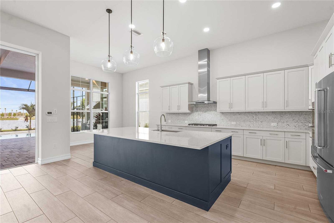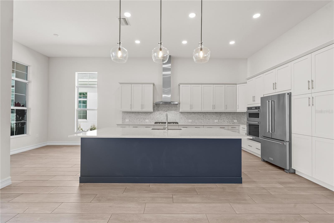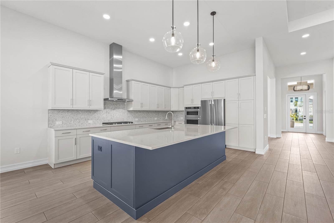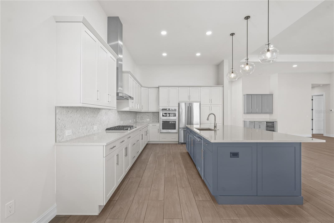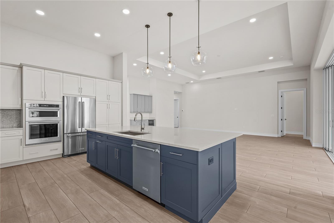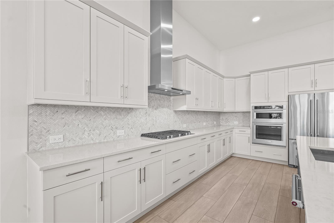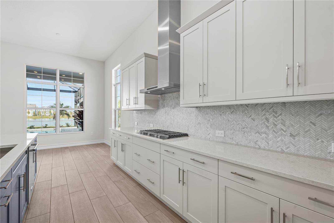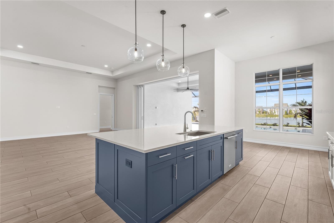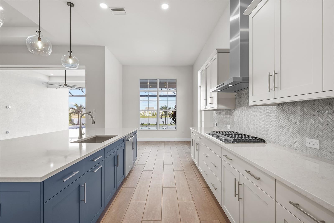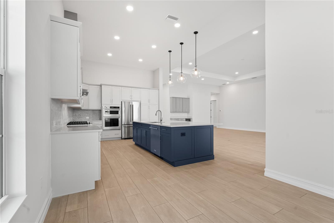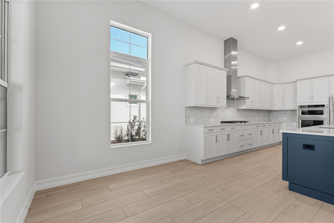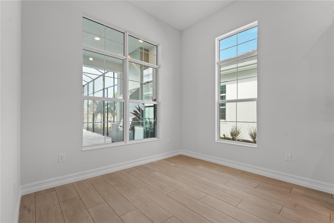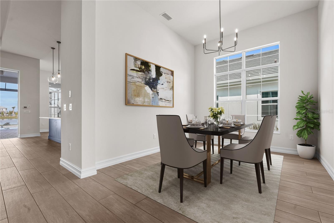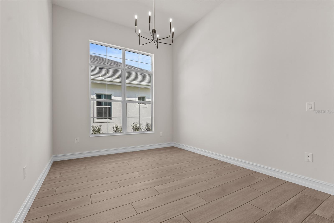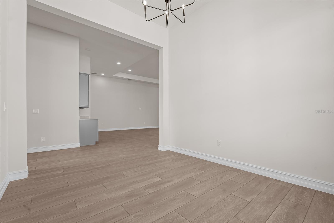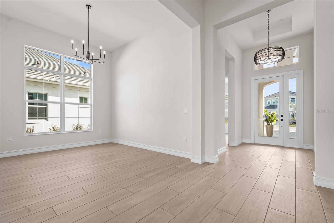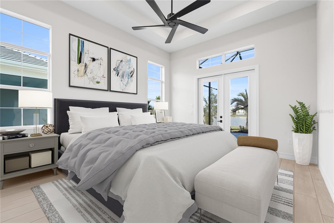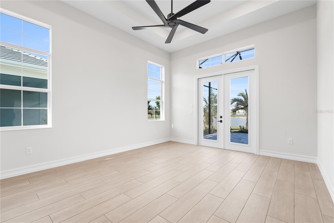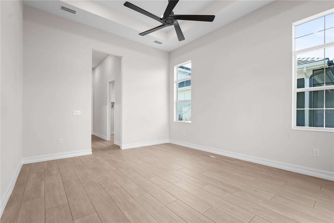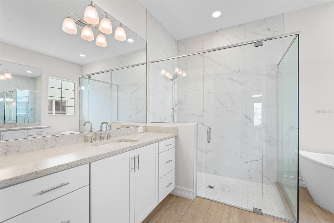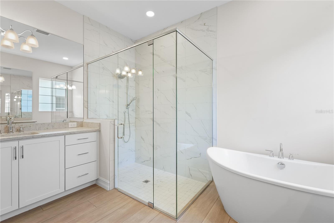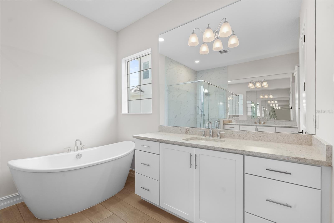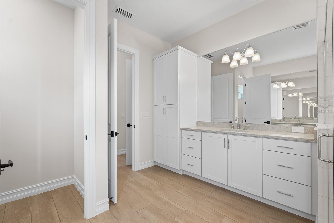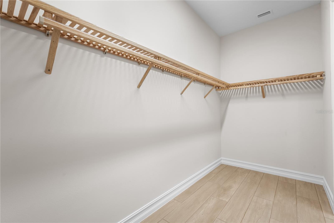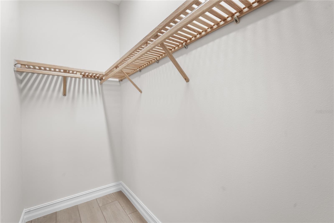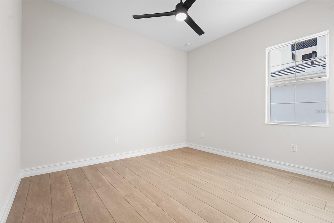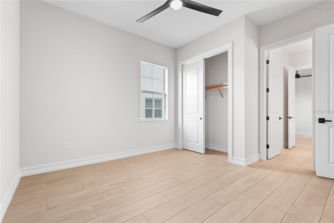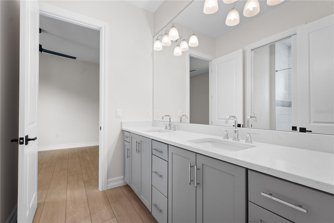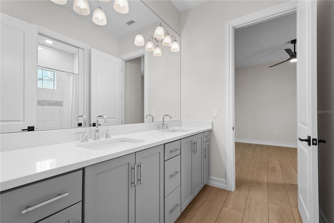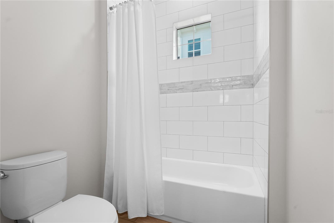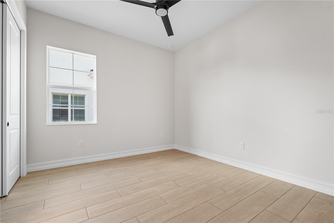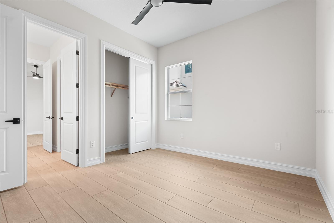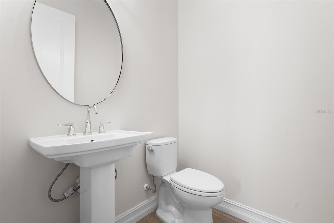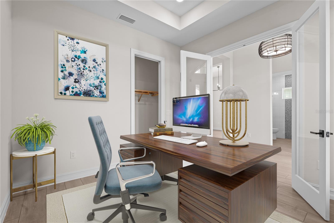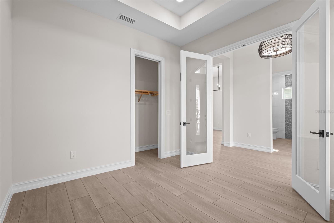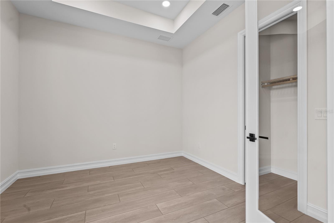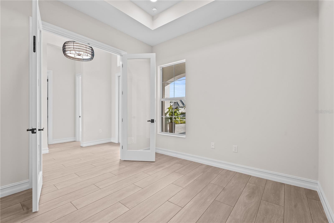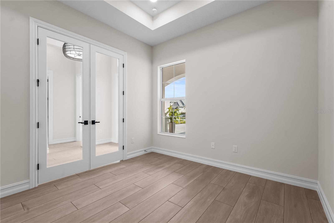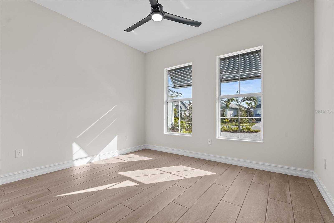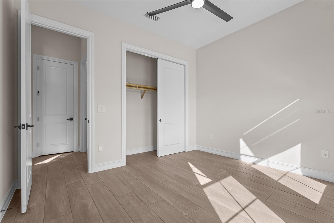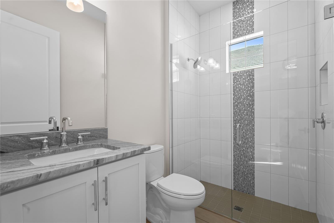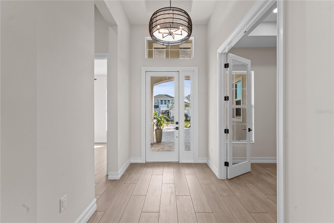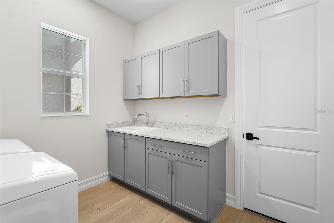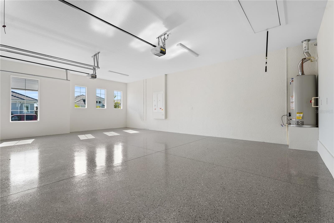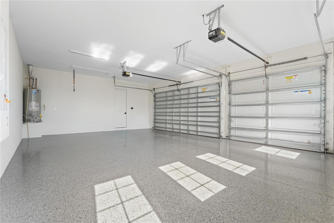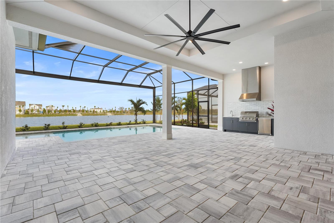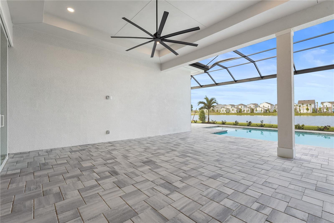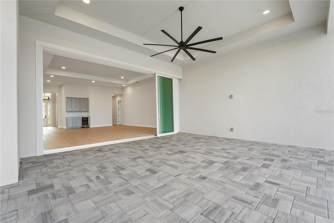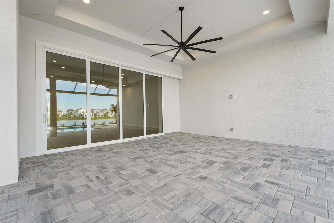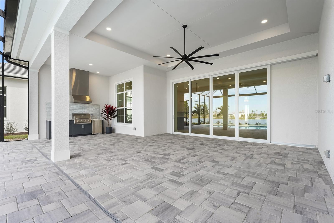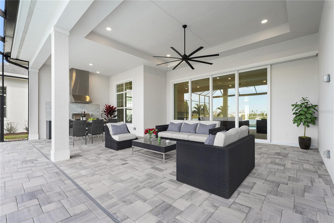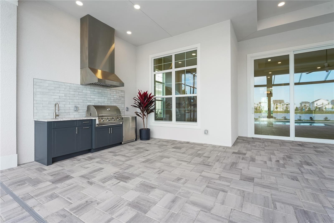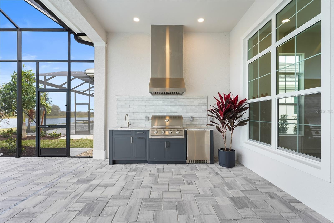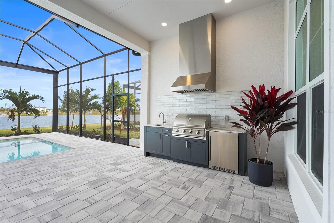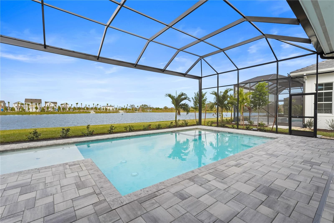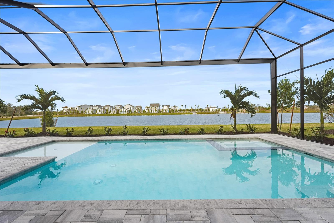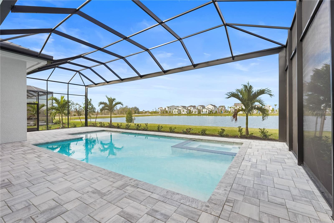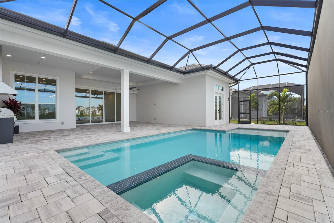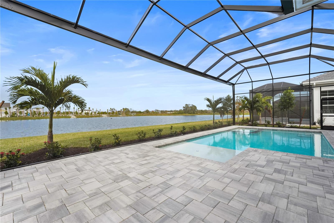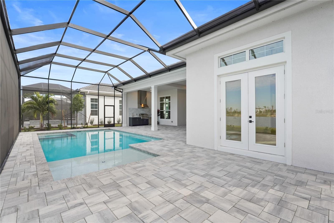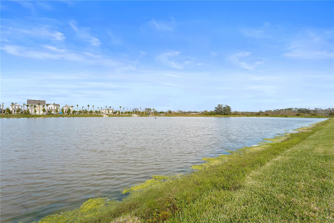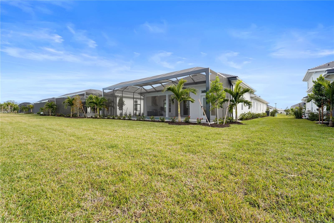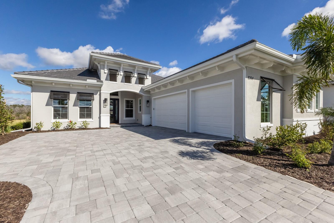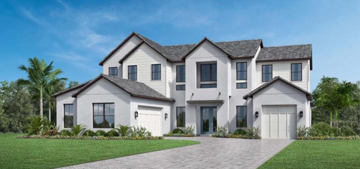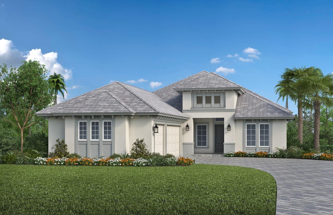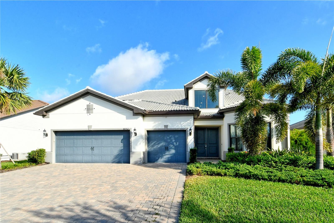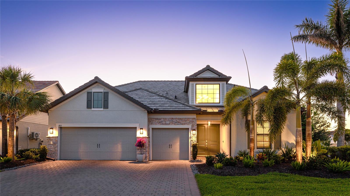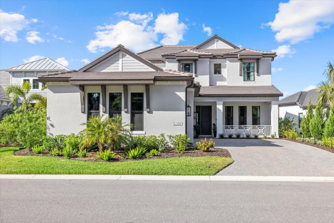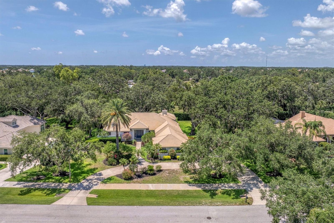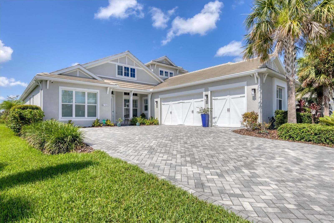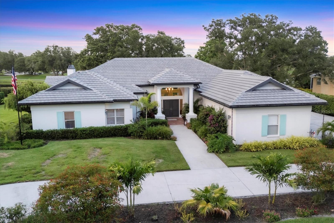8328 Sea Glass Court, SARASOTA, FL 34240
Property Photos
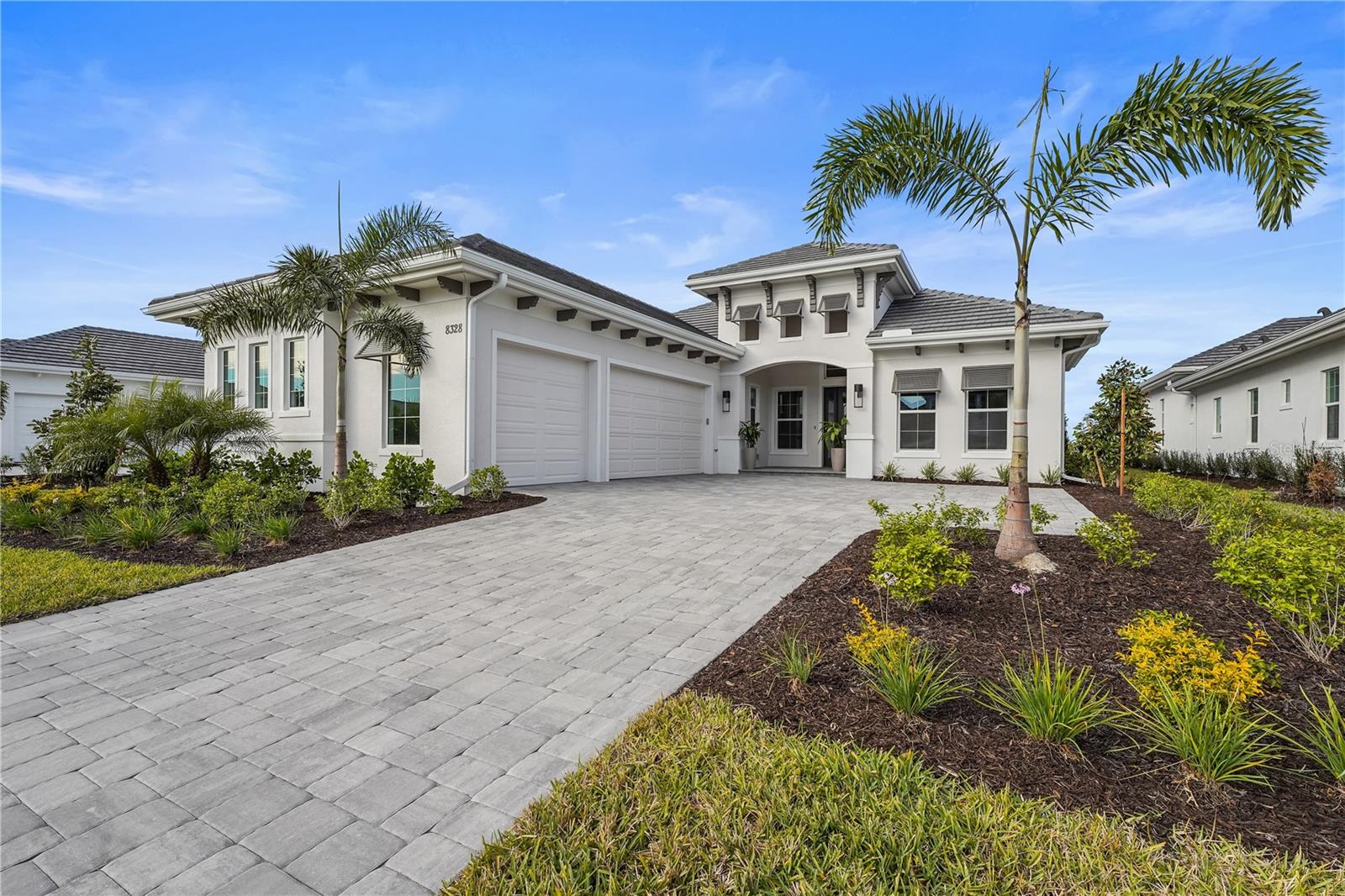
Would you like to sell your home before you purchase this one?
Priced at Only: $1,699,000
For more Information Call:
Address: 8328 Sea Glass Court, SARASOTA, FL 34240
Property Location and Similar Properties
- MLS#: A4633647 ( Residential )
- Street Address: 8328 Sea Glass Court
- Viewed: 74
- Price: $1,699,000
- Price sqft: $379
- Waterfront: No
- Year Built: 2024
- Bldg sqft: 4478
- Bedrooms: 4
- Total Baths: 4
- Full Baths: 3
- 1/2 Baths: 1
- Garage / Parking Spaces: 3
- Days On Market: 197
- Additional Information
- Geolocation: 27.3819 / -82.393
- County: SARASOTA
- City: SARASOTA
- Zipcode: 34240
- Subdivision: Wild Blue At Waterside Phase 1
- Elementary School: Tatum Ridge Elementary
- Middle School: McIntosh Middle
- High School: Booker High
- Provided by: KELLER WILLIAMS ON THE WATER S
- Contact: Molly Higdon, LLC
- 941-803-7522

- DMCA Notice
-
DescriptionONLY $560/SQFT! UNBEATABLE PRICE. Welcome to your dream home in Wild Blue at Waterside! Wild Blue is Lakewood Ranch's hottest new neighborhood and this is a great opportunity to get into the community at an unbeatable price! The community will include a resort style clubhouse with 25,000 sq. ft. of indoor/outdoor space and an on site lifestyle director. Amenities will include a fitness studio with work out classes, golf simulator and putting green, dining both indoors and out and a theatre. In addition, Wild Blue residents will have access to the shared hub at Midway Sports Complex which includes tennis & pickleball courts, basketball, kayak launch, walking trails, dog parks, a playground and pavilions. Conveniently located near Waterside shopping and dining, UTC, Lakewood Ranch Main Street, and just a short drive to Sarasota Airport and the renowned beaches along the gulf coast. Why wait to build?! This newly completed, never lived in Mayfield III model by Stock Luxury Homes offers modern luxuries throughout and embodies the perfect combination of style, comfort, and premier location. Situated on a 64' lot, with an expansive outdoor area and over 3,000 sq ft of living space, which includes 4 bedrooms, 3.5 bathrooms, formal dining, and a study. The home greets you with exquisite landscaping, and exceptional curb appeal with bahama shutters and a sleek glass entry door. Thoughtfully curated, this open concept floor plan features soaring ceilings, designer lighting and fans, and tile flooring that flows seamlessly throughout. The kitchen is well appointed with soft close custom cabinetry, quartz countertops, beautiful tile backsplash, a large island, and high end KitchenAid appliances. The great room is complimented by a dry bar and pocket sliding doors to the lanai, making this home perfect for entertaining. The owners suite is equipped with an on suite that includes dual vanities, a luxurious shower and soaking tub, and a private water closet. Two large walk in closets are ready to be customized into the closet of your dreams. The owners retreat also offers private lanai access with french doors. Step outside to your backyard oasis, featuring an expansive lanai, a state of the art outdoor kitchen, and a clear view pool screen that frames tranquil water views. Relax in the saltwater pool and spa, designed to provide a true sense of paradise. This luxurious home offers the ultimate Florida lifestyle, blending sophisticated design, stunning surroundings, and the unmatched quality of Stock Luxury Homes. PGT impact resistant windows and sliding doors and a 3 car garage with epoxy flooring will check all the boxes for the man of the house. Don't miss the opportunity to make this one yours!
Payment Calculator
- Principal & Interest -
- Property Tax $
- Home Insurance $
- HOA Fees $
- Monthly -
Features
Building and Construction
- Builder Model: Mayfield III
- Builder Name: Stock Luxury Homes
- Covered Spaces: 0.00
- Exterior Features: Lighting, Outdoor Kitchen, Sidewalk, Sliding Doors
- Flooring: Tile
- Living Area: 3033.00
- Other Structures: Outdoor Kitchen
- Roof: Tile
School Information
- High School: Booker High
- Middle School: McIntosh Middle
- School Elementary: Tatum Ridge Elementary
Garage and Parking
- Garage Spaces: 3.00
- Open Parking Spaces: 0.00
- Parking Features: Driveway, Garage Faces Side
Eco-Communities
- Pool Features: Heated, In Ground, Lighting, Salt Water, Screen Enclosure
- Water Source: Public
Utilities
- Carport Spaces: 0.00
- Cooling: Central Air
- Heating: Central
- Pets Allowed: Yes
- Sewer: Public Sewer
- Utilities: Electricity Available
Finance and Tax Information
- Home Owners Association Fee Includes: Common Area Taxes, Pool, Maintenance Structure, Maintenance Grounds, Recreational Facilities
- Home Owners Association Fee: 1215.00
- Insurance Expense: 0.00
- Net Operating Income: 0.00
- Other Expense: 0.00
- Tax Year: 2024
Other Features
- Appliances: Dishwasher, Dryer, Gas Water Heater, Microwave, Range, Range Hood, Refrigerator, Washer, Wine Refrigerator
- Association Name: Delia Collins
- Association Phone: 352-973-3600
- Country: US
- Interior Features: Built-in Features, Ceiling Fans(s), Crown Molding, Dry Bar, Living Room/Dining Room Combo, Open Floorplan, Primary Bedroom Main Floor, Solid Surface Counters, Solid Wood Cabinets, Stone Counters, Thermostat, Tray Ceiling(s), Walk-In Closet(s)
- Legal Description: LOT 68, WILD BLUE AT WATERSIDE PHASE 1, PB 57 PG 38-53
- Levels: One
- Area Major: 34240 - Sarasota
- Occupant Type: Vacant
- Parcel Number: 0183140068
- Views: 74
- Zoning Code: VPD
Similar Properties
Nearby Subdivisions
3255lakehouse Cove At Watersid
Alcove
Artistry
Artistry Ph 1a
Artistry Ph 1e
Artistry Ph 2a
Artistry Ph 2b
Artistry Ph 2c 2d
Artistry Ph 3a
Artistry Ph 3b
Artistry Phase 1b2
Artistry Sarasota
Avantwaterside
Barton Farms
Barton Farms Laurel Lakes
Barton Farmslaurel Lakes
Bay Landing
Bay Lndg Ph 2b
Bel-air Estates
Belair Estates
Bern Creek Ranches
Car Collective
Cowpen Ranch
Emerald Landing At Waterside
Founders Club
Fox Creek Acres
Hammocks
Hampton Lakes
Hidden Creek
Hidden Crk Ph 2
Hidden River Rep
Lakehouse Cove At Waterside
Lakehouse Cove/waterside Ph 1
Lakehouse Covewaterside Ph 1
Lakehouse Covewaterside Ph 2
Lakehouse Covewaterside Ph 3
Lakehouse Covewaterside Ph 4
Lakehouse Covewaterside Ph 5
Lakehouse Covewaterside Phs 5
Landing Ph 1
Laurel Meadows
Laurel Oak
Laurel Oak Estates
Laurel Oak Estates Sec 02
Laurel Oak Estates Sec 04
Laurel Oak Estates Sec 11
Lot 43 Shellstone At Waterside
Metes Bounds
Monterey At Lakewood Ranch
Myakka Acres Old
None
Not Applicable
Not Part Of A Subdivision
Oak Ford Golf Club
Oak Ford Ph 1
Oak Ford Phase 1
Paddocks West
Palmer Farms 3rd
Palmer Glen Ph 1
Palmer Reserve
Pine Valley Ranches
Rainbow Ranch Acres
Regent Lake
Sarasota
Sarasota Golf Club Colony 1
Sarasota Golf Club Colony 2
Sarasota Golf Club Colony 3
Sarasota Golf Club Colony 4
Sarasota Ranch Estates
Shadowood
Shellstone At Waterside
Shoreview At Lakewood Ranch Wa
Shoreview/lakewood Ranch Water
Shoreviewlakewood Ranch Water
Tatum Ridge
Vilano
Vilano Ph 1
Villages At Pinetree Marsh Pin
Villanova Colonnade Condo
Walden Pond
Waterside Village
Wild Blue
Wild Blue At Waterside
Wild Blue At Waterside Phase 1
Wild Blue At Waterside Phase 2
Wild Bluewaterside Ph 1
Windward At Lakewood Ranch
Windward At Lakewood Ranch Pha
Windwardlakewood Ra Ncii Ph I
Windwardlakewood Ranch Ph 1
Worthington Ph 1
Worthington Ph 2
Worthingtonph 1

- One Click Broker
- 800.557.8193
- Toll Free: 800.557.8193
- billing@brokeridxsites.com



