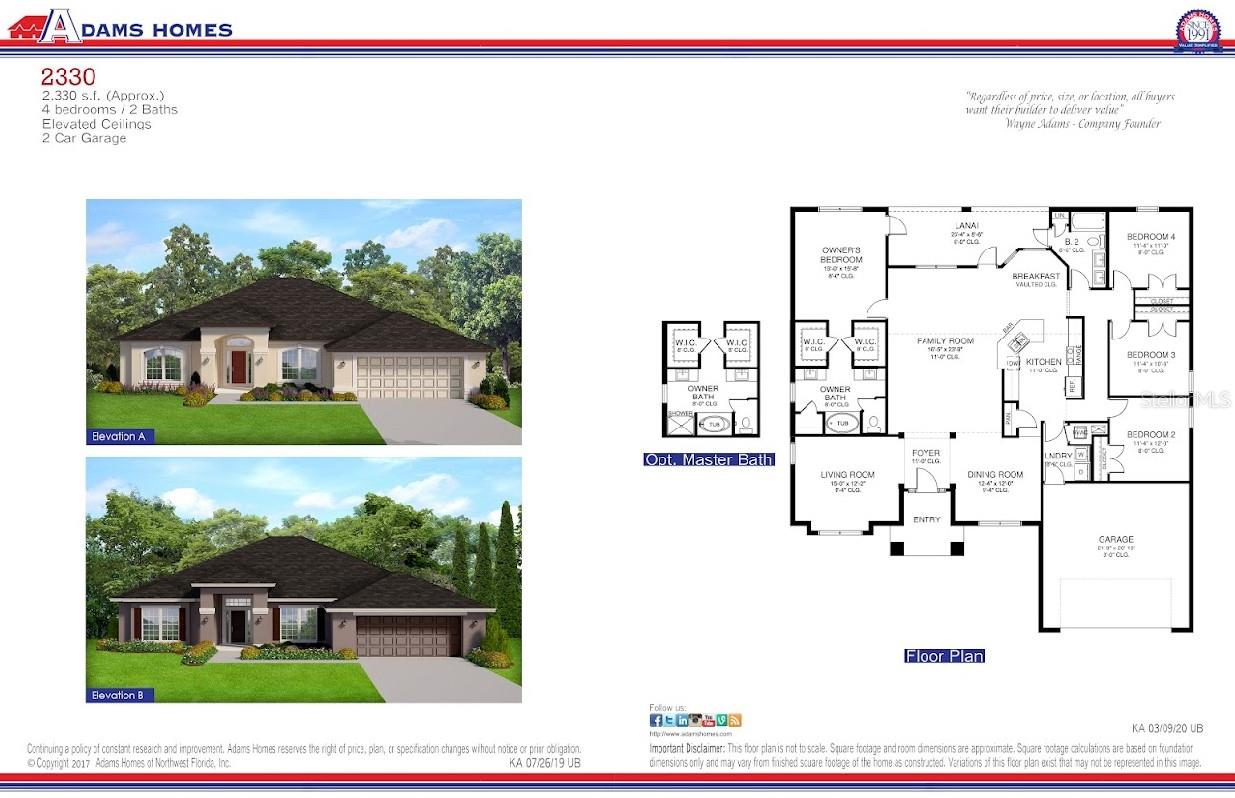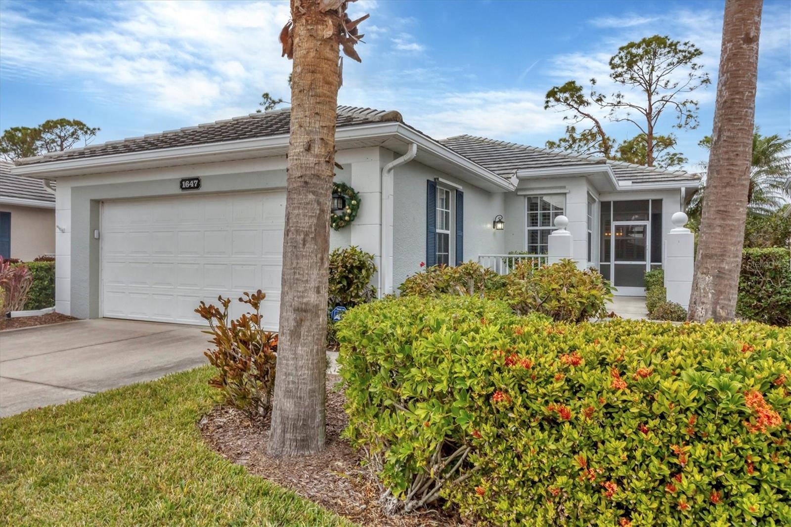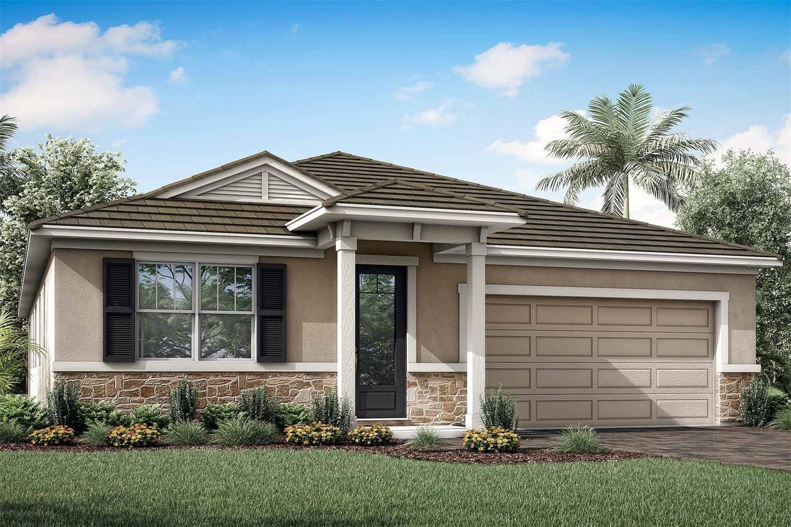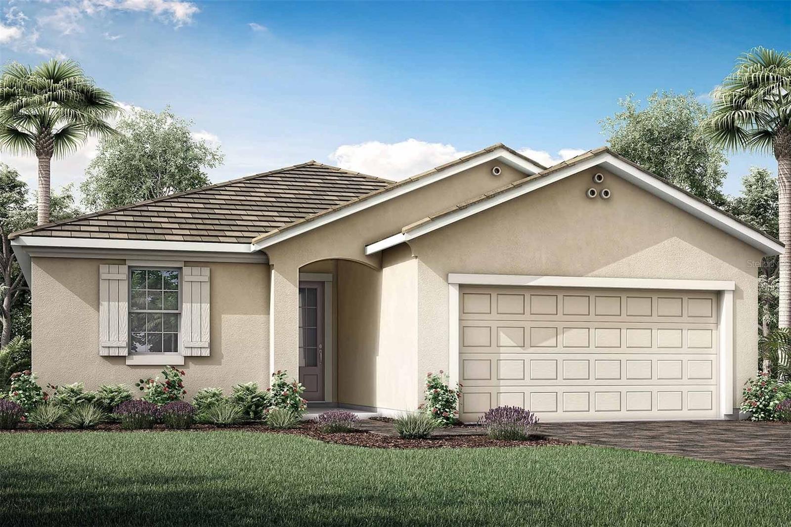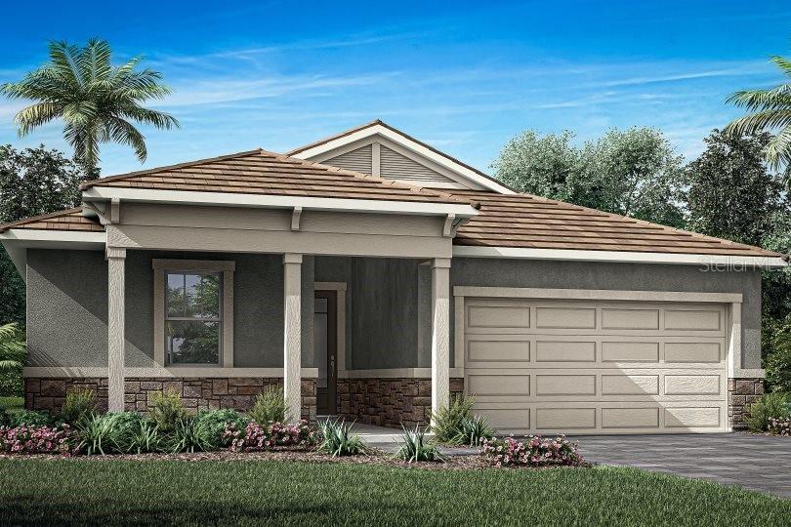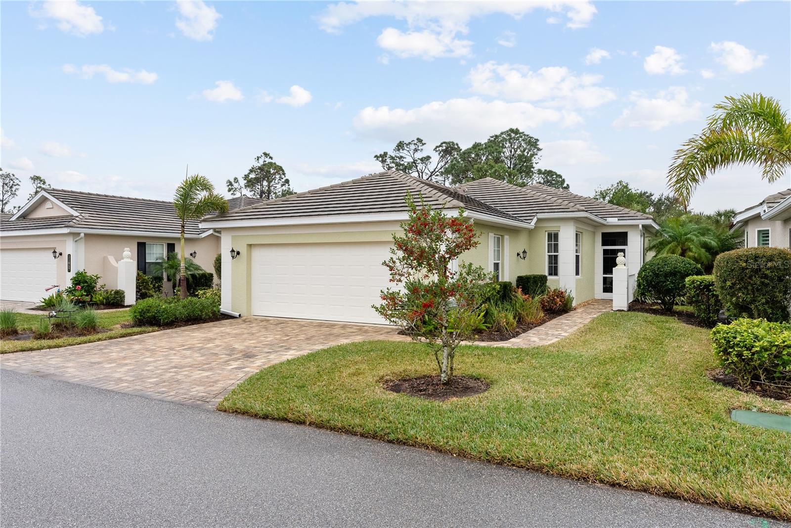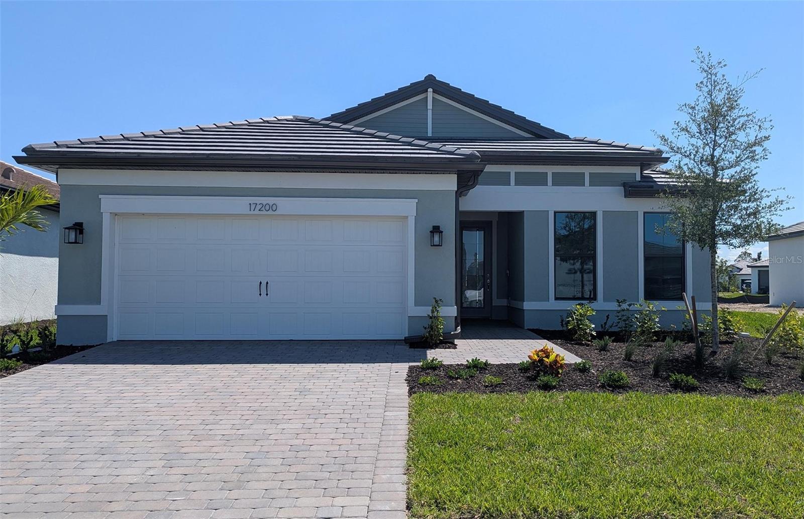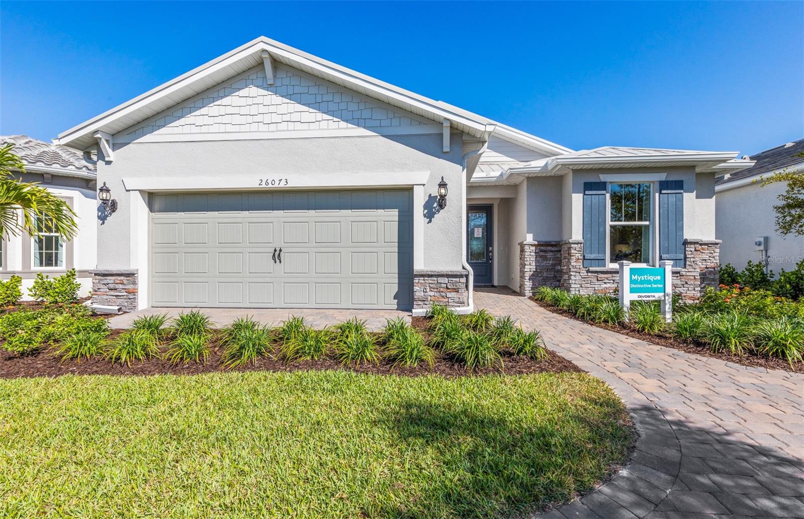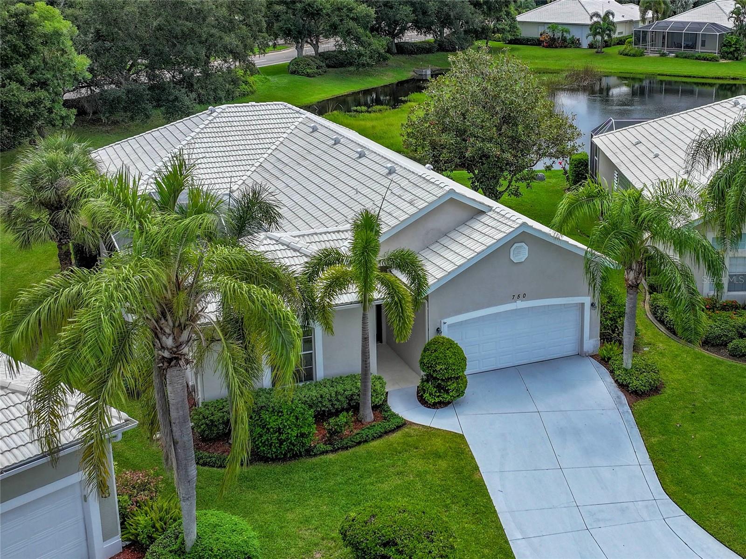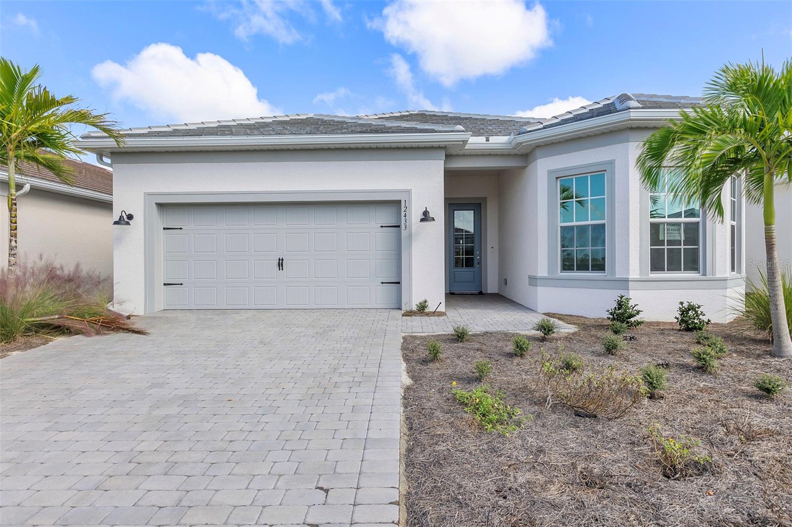5770 Englewood Rd., VENICE, FL 34293
Property Photos
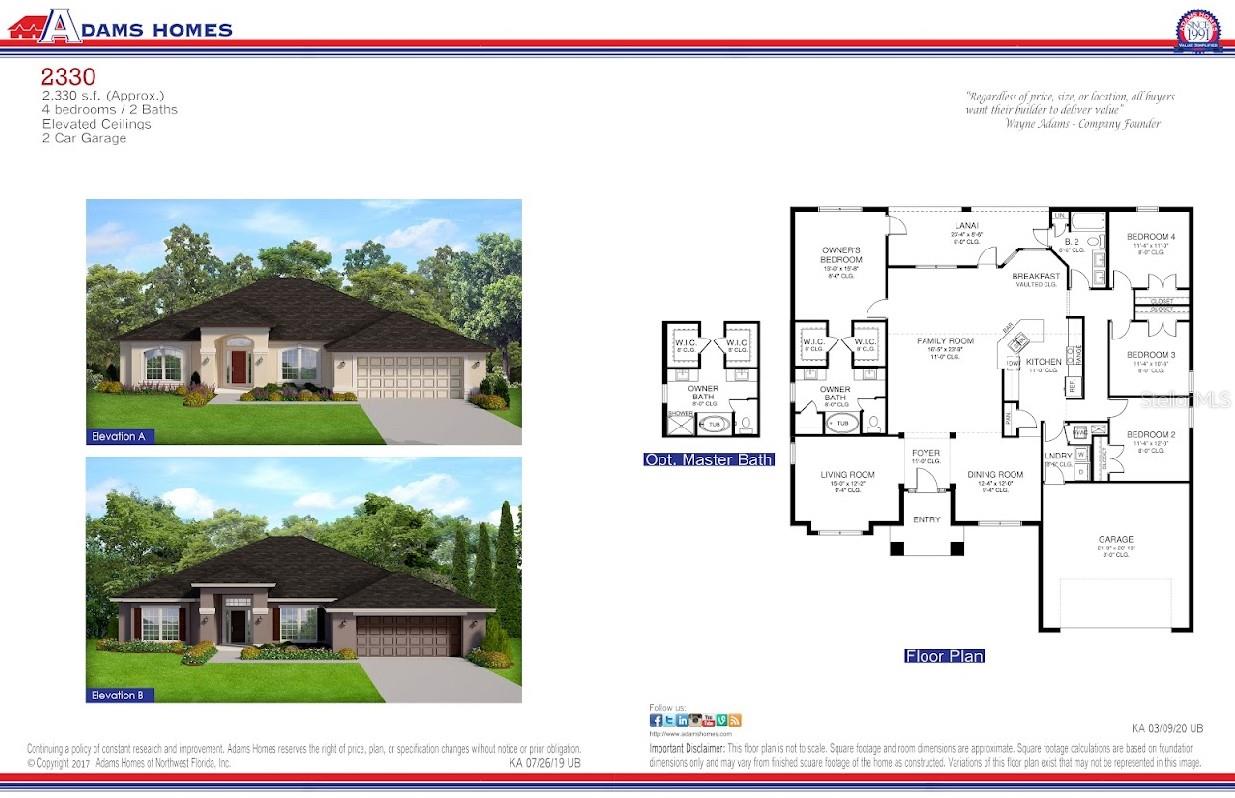
Would you like to sell your home before you purchase this one?
Priced at Only: $481,044
For more Information Call:
Address: 5770 Englewood Rd., VENICE, FL 34293
Property Location and Similar Properties
- MLS#: A4631340 ( Residential )
- Street Address: 5770 Englewood Rd.
- Viewed: 102
- Price: $481,044
- Price sqft: $175
- Waterfront: No
- Year Built: 2025
- Bldg sqft: 2750
- Bedrooms: 3
- Total Baths: 2
- Full Baths: 2
- Garage / Parking Spaces: 2
- Days On Market: 233
- Additional Information
- Geolocation: 27.0259 / -82.3966
- County: SARASOTA
- City: VENICE
- Zipcode: 34293
- Subdivision: Florida Tropical Homesites Li
- Elementary School: Garden Elementary
- Middle School: Student Leadership Academy
- High School: Venice Senior High
- Provided by: ADAMS HOME REALTY INC
- Contact: Camden Rodman
- 941-480-9800

- DMCA Notice
-
DescriptionUnder Construction. In the heart of Venice, close to shopping, dining, & entertainment. This home features 3 bedrooms an extra room, and 2 baths with a split bedroom plan optimal for entertaining. The 2330 floor plan also offers a formal dining room that leads to a breakfast bar kitchen with open sight lines to the family room. Fall in love with the 2330's bay window dining nook, designated mud room, and secluded master suite. Many other floorplans available. Call for an appointment today!
Payment Calculator
- Principal & Interest -
- Property Tax $
- Home Insurance $
- HOA Fees $
- Monthly -
Features
Building and Construction
- Builder Model: 2330B
- Builder Name: Adams Homes of NW Florida
- Covered Spaces: 0.00
- Exterior Features: Hurricane Shutters
- Flooring: Ceramic Tile
- Living Area: 2330.00
- Roof: Shingle
Property Information
- Property Condition: Under Construction
School Information
- High School: Venice Senior High
- Middle School: Student Leadership Academy
- School Elementary: Garden Elementary
Garage and Parking
- Garage Spaces: 2.00
- Open Parking Spaces: 0.00
Eco-Communities
- Water Source: Well Required
Utilities
- Carport Spaces: 0.00
- Cooling: Central Air
- Heating: Electric
- Sewer: Septic Tank
- Utilities: BB/HS Internet Available, Cable Available, Electricity Connected, Phone Available
Finance and Tax Information
- Home Owners Association Fee: 0.00
- Insurance Expense: 0.00
- Net Operating Income: 0.00
- Other Expense: 0.00
- Tax Year: 2023
Other Features
- Appliances: Convection Oven, Dishwasher, Electric Water Heater, Exhaust Fan, Kitchen Reverse Osmosis System, Microwave
- Country: US
- Interior Features: High Ceilings, In Wall Pest System, Kitchen/Family Room Combo, Living Room/Dining Room Combo, Thermostat
- Legal Description: A PORTION OF LOT 36, BLK A, FLORIDA TROPICAL HOMESITES & LITTLE FARMS BEING DESC AS COM AT SW COR OF SAID LOT 36, BLK A, SAID PT LYING ON E R/W OF DENISON DR TH N 89-38 E 200 FT FOR POB TH N 00-29-30 E 100 FT TO N LINE OF SAID LOT 36, BLK A, TH N 89-38 E 97.64 FT TO R/W OF ST RD (ENGLEWOOD RD) TH S 45-47-33 E 20.73 FT TH N 44-12-27 E 6 FT TH S 45-47-33 E 127.83 FT TH S 89-37 W 209.17 FT TO POB, BEING PARCEL 2 AS DESC IN ORI 2021138703
- Levels: One
- Area Major: 34293 - Venice
- Occupant Type: Vacant
- Parcel Number: 0471060033
- Possession: Close Of Escrow
- Views: 102
Similar Properties
Nearby Subdivisions
1069 South Venice
1080 South Venice
1080 - South Venice Unit 59
Acreage
Antigua
Antigua/wellen Park
Antiguawellen Park
Antiguawellen Pk
Augusta Villas At Plan
Avelina Wellen Park Village F-
Bermuda Club East At Plantatio
Bermuda Club West At Plantatio
Brightmore At Wellen Park
Brightmorewellen Park Ph 1a1c
Buckingham Meadows 02 St Andre
Buckingham Meadows Iist Andrew
Buckingham Meadows St Andrews
Cambridge Mews Of St Andrews
Circle Woods Of Venice 1
Clubside Villas
Coach Homes 2gran Paradiso Ph
Cove Pointe
East Village Model Center
East Village Park
Everly At Wellen Park
Everlywellen Park
Fairway Village Ph 3
Florida Tropical Homesites Li
Governors Green
Gran Paradiso
Gran Paradiso Ph 1
Gran Paradiso Ph 2
Gran Paradiso Ph 8
Grand Palm
Grand Palm 3ab
Grand Palm Ph 1a
Grand Palm Ph 1a A
Grand Palm Ph 1aa
Grand Palm Ph 1b
Grand Palm Ph 1c B
Grand Palm Ph 1ca
Grand Palm Ph 2a D 2a E
Grand Palm Ph 2ab 2ac
Grand Palm Ph 2b
Grand Palm Ph 2c
Grand Palm Ph 3a A
Grand Palm Ph 3a C
Grand Palm Ph 3a Cpb 50 Pg 3
Grand Palm Ph 3c
Grand Palm Phase 2b
Grand Palm Phases 2a D 2a E
Grassy Oaks
Gulf View Estates
Harrington Lake
Heathers Two
Heron Lakes
Heron Shores
Hourglass Lakes Ph 1
Hourglass Lakes Ph 3
Islandwalk
Islandwalk West Villages
Islandwalk At The West Village
Islandwalk At West Villages Ph
Islandwalk Of West Villages
Islandwalk/the West Vlgs Ph 5
Islandwalk/the West Vlgs Ph 8
Islandwalkthe West Vlgs Ph 3
Islandwalkthe West Vlgs Ph 3d
Islandwalkthe West Vlgs Ph 4
Islandwalkthe West Vlgs Ph 5
Islandwalkthe West Vlgs Ph 6
Islandwalkthe West Vlgs Ph 7
Islandwalkthe West Vlgs Ph 8
Islandwalkthe West Vlgs Phase
Islandwalkwest Vlgs Ph 1a
Islandwalkwest Vlgs Ph 1ca
Islandwalkwest Vlgs Ph 3a 3
Jacaranda C C Villas
Jacaranda Country Club West Vi
Jacaranda Heights
Kenwood Glen 1 Of St Andrews E
Kenwood Glen Iist Andrews Eas
Lake Geraldine
Lake Of The Woods
Lakes Of Jacaranda
Lakespur At Wellen Park
Lakespur Wellen Park
Lakespur/wellen Pk Ph 3
Lakespurwellen Park
Lakespurwellen Pk Ph 3
Links Preserve Ii Of St Andrew
Manasota Land & Timber Co
Manasota Sub Lt 7 Blk J
Meadow Run At Jacaranda
Myakka Country
Myrtle Trace At Plan
Myrtle Trace At Plantation
North Port
Not Applicable
Oasis
Oasis/west Vlgs Ph 2
Oasiswest Village Ph 2 Rep
Oasiswest Vlgs Ph 1
Oasiswest Vlgs Ph 2
Palmera At Wellen Park
Palmerawellen Pk Phs 1a 1b 1c
Pennington Place
Plamore
Plamore Sub
Plantation Woods
Preserve At West Villages
Preserve/west Vlgs Ph 1
Preservewest Vlgs Ph 1
Preservewest Vlgs Ph 2
Quail Lake
Rapalo
Renaissance At Wellen Park
Renaissance/west Vlgs Ph 2
Renaissance/west Vlgs Phs 2b
Sarasota National
Sarasota National Ph 13-b
Sarasota Ranch Estates
Solstice At Wellen Park
Solstice Ph 1
Solstice Ph One
South Venice
South Venice 28 Un 17
South Venice Un 20
South Venice Unit 22
Southvenice
Southwood
Southwood Sec C
Southwood Sec D
Stratford Glenn St Andrews Par
Sunstone At Wellen Park
Sunstone Lakeside At Wellen Pa
Sunstone Village F5 Ph 1a 1b
Tarpon Point
Terrace Vlsst Andrews Pkplan
Terraces Villas St Andrews Par
The Lakes Of Jacaranda
The Reserve
Tortuga
Venetia Ph 1a
Venetia Ph 1b
Venetia Ph 2
Venetia Ph 4
Venice East 3rd Add
Venice East 4th Add
Venice East 6th Add
Venice East Sec 1
Venice East Sec 1 1st Add
Venice Gardens
Venice Gardens Sec 2
Venice Groves
Ventura Village
Villas Of Somerset
Vivienda Ph Ii Sec Ii
Wellen Park
Wellen Park Golf Country Club
Westminster Glen St Andrews E
Wexford On The Green Ph 3
Willow Spgs
Woodmere Lakes
Wysteria
Wysteria Wellen Park Village F
Wysteria-wellen Park
Wysteriawellen Park
Wysteriawellen Park Village F4

- One Click Broker
- 800.557.8193
- Toll Free: 800.557.8193
- billing@brokeridxsites.com



